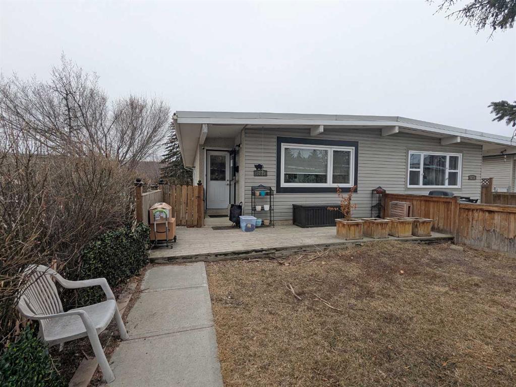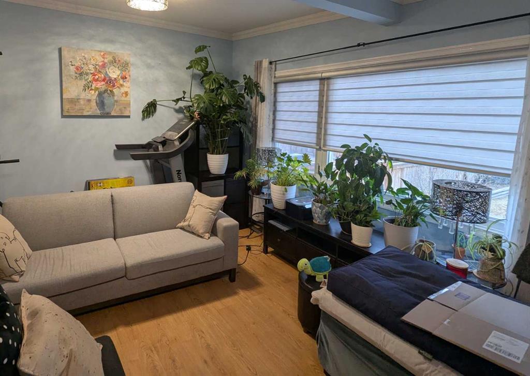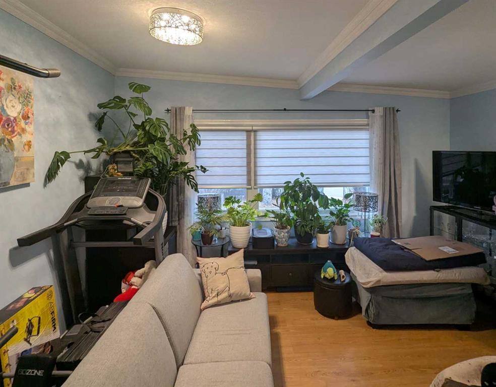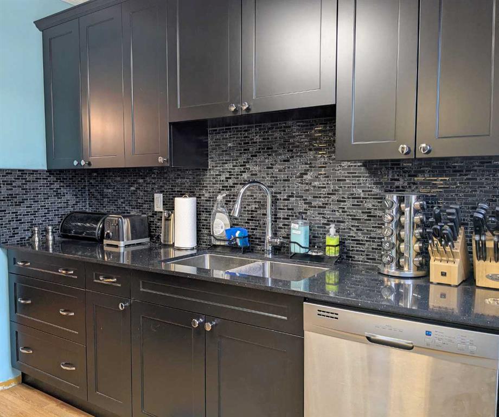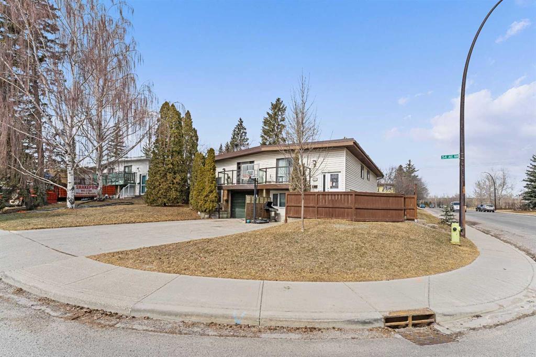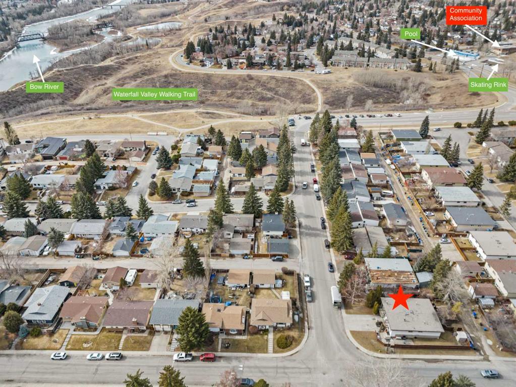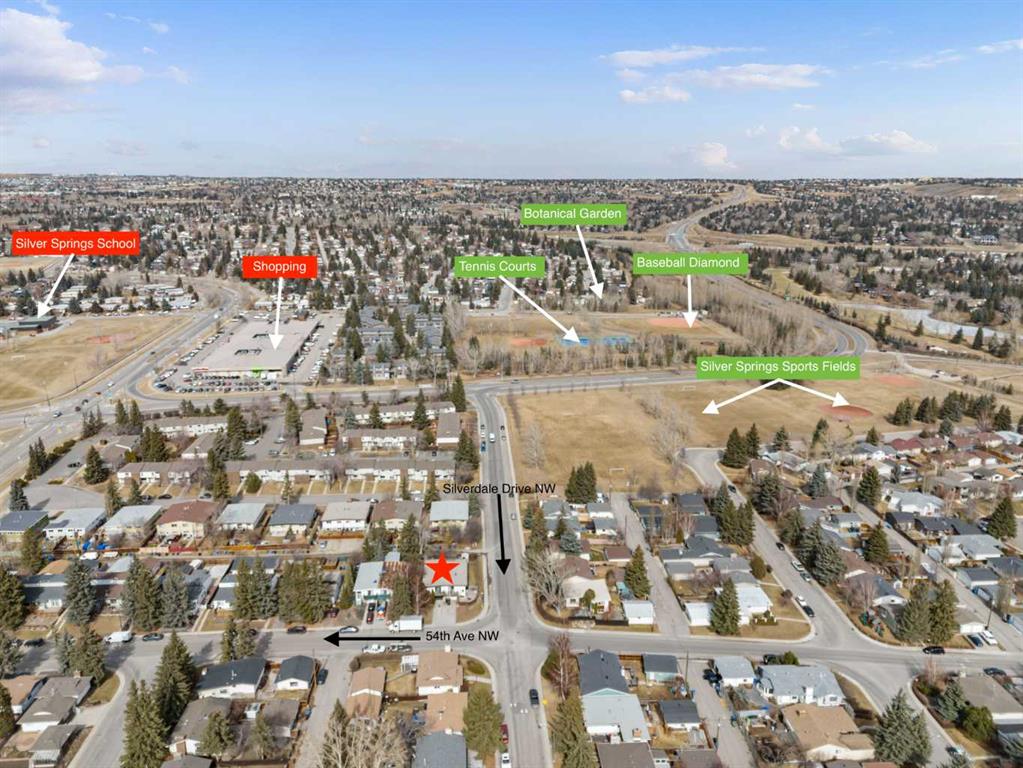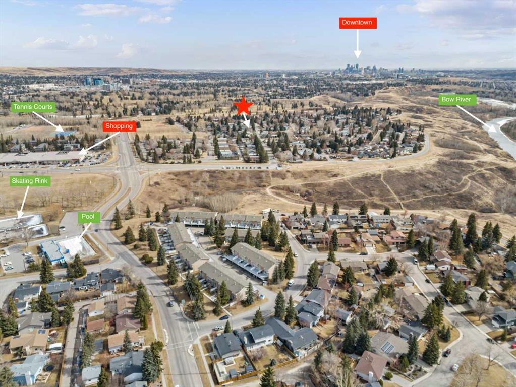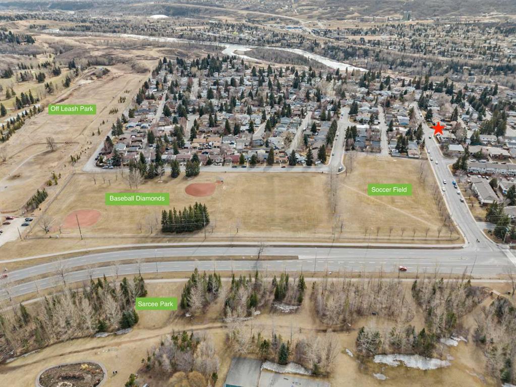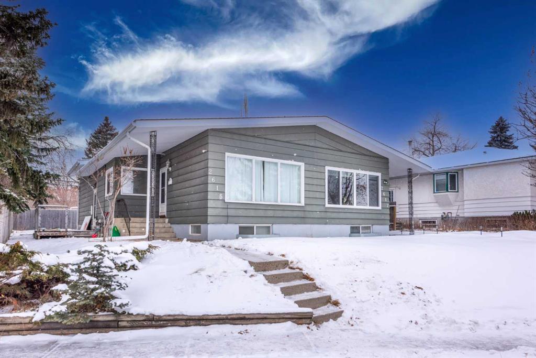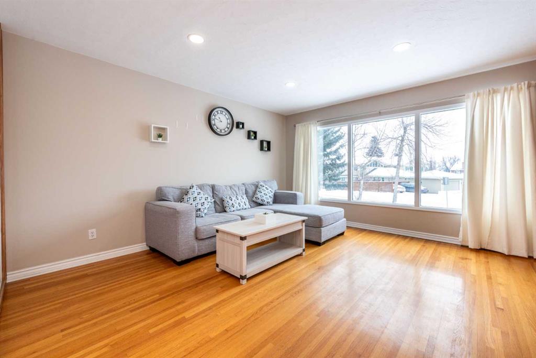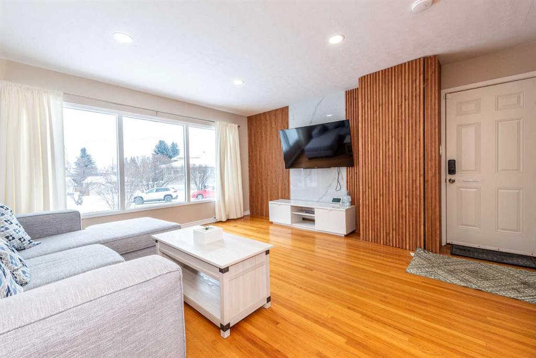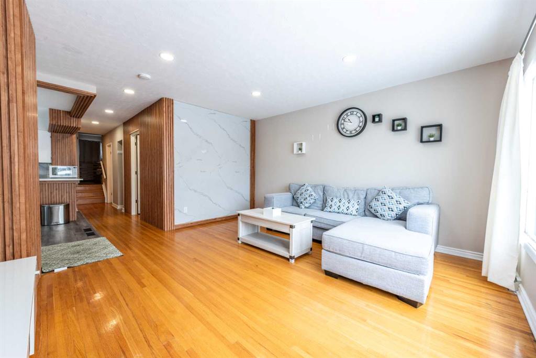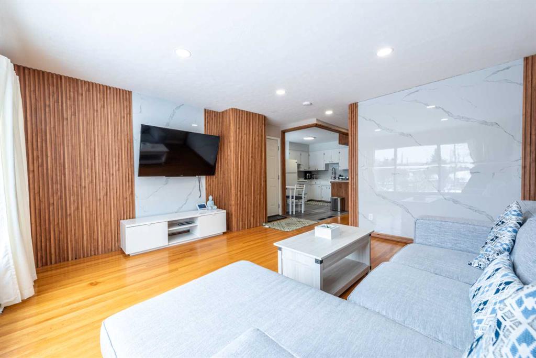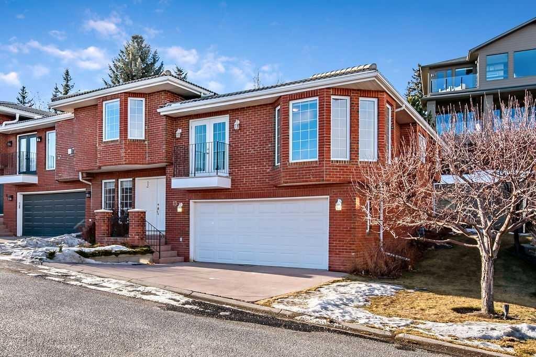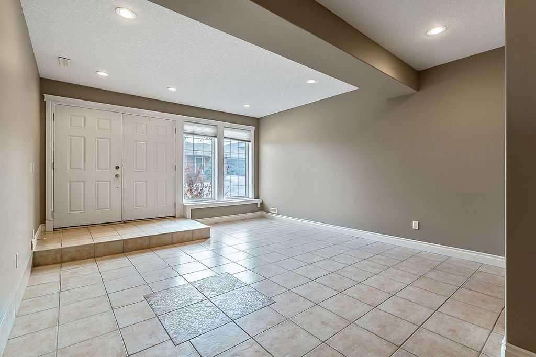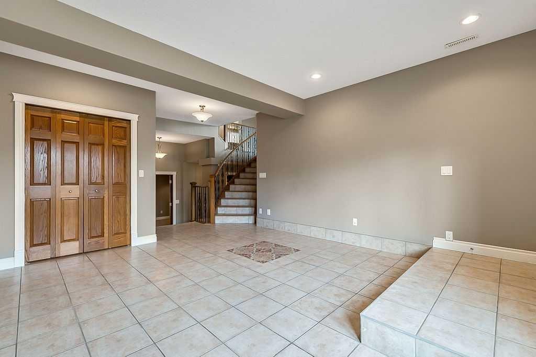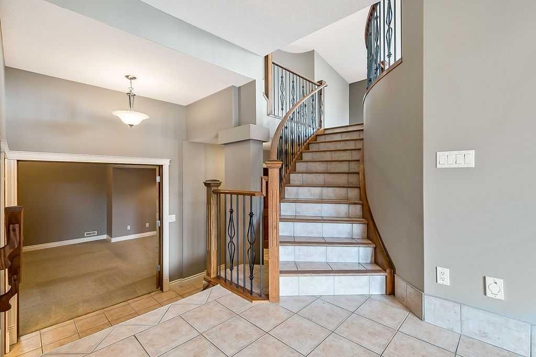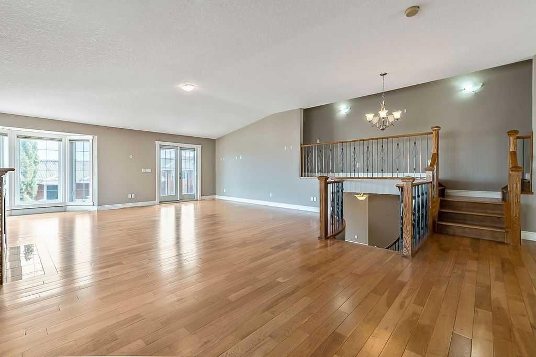4629 Virginia Drive NW
Calgary T3A 0P2
MLS® Number: A2205518
$ 619,999
4
BEDROOMS
2 + 0
BATHROOMS
946
SQUARE FEET
1966
YEAR BUILT
Located in the heart of varsity, this four bed, two bath home offers incredible potential! Featuring two bedrooms up, and two bedrooms down. Each level has its own full bath and separate laundry for added convenience. The fully developed self contained lower level provides additional living space with Illegal suite. Enjoy your spacious south, facing backyard, and single car garage. Conveniently located close to schools, the University of Calgary, Children's Hospital, Foothills Hospital, Market Mall, and transit. Plus, with quick access to the mountains, downtown and amenities. Don't miss out on this rare opportunity.
| COMMUNITY | Varsity |
| PROPERTY TYPE | Semi Detached (Half Duplex) |
| BUILDING TYPE | Duplex |
| STYLE | Side by Side, Bi-Level |
| YEAR BUILT | 1966 |
| SQUARE FOOTAGE | 946 |
| BEDROOMS | 4 |
| BATHROOMS | 2.00 |
| BASEMENT | Full, Suite |
| AMENITIES | |
| APPLIANCES | Central Air Conditioner, Dishwasher, Electric Stove, Garage Control(s), Gas Water Heater, Range Hood, Refrigerator, Washer/Dryer, Washer/Dryer Stacked, Window Coverings |
| COOLING | Central Air |
| FIREPLACE | N/A |
| FLOORING | Carpet, Ceramic Tile, Vinyl Plank |
| HEATING | Forced Air, Natural Gas |
| LAUNDRY | In Basement, In Bathroom, In Unit, Lower Level, Main Level |
| LOT FEATURES | Back Lane, Back Yard, Front Yard, Lawn, Level |
| PARKING | Alley Access, Concrete Driveway, Garage Faces Rear, Parking Pad, Single Garage Detached |
| RESTRICTIONS | Encroachment, Utility Right Of Way |
| ROOF | Asphalt Shingle |
| TITLE | Fee Simple |
| BROKER | Park Real Estate Associates Inc. |
| ROOMS | DIMENSIONS (m) | LEVEL |
|---|---|---|
| Bedroom - Primary | 12`7" x 10`5" | Main |
| Bedroom | 11`6" x 8`3" | Main |
| 3pc Bathroom | 8`3" x 7`4" | Main |
| Bedroom - Primary | 11`11" x 9`10" | Suite |
| Bedroom | 11`0" x 8`2" | Suite |
| 3pc Bathroom | 8`2" x 6`8" | Suite |
















