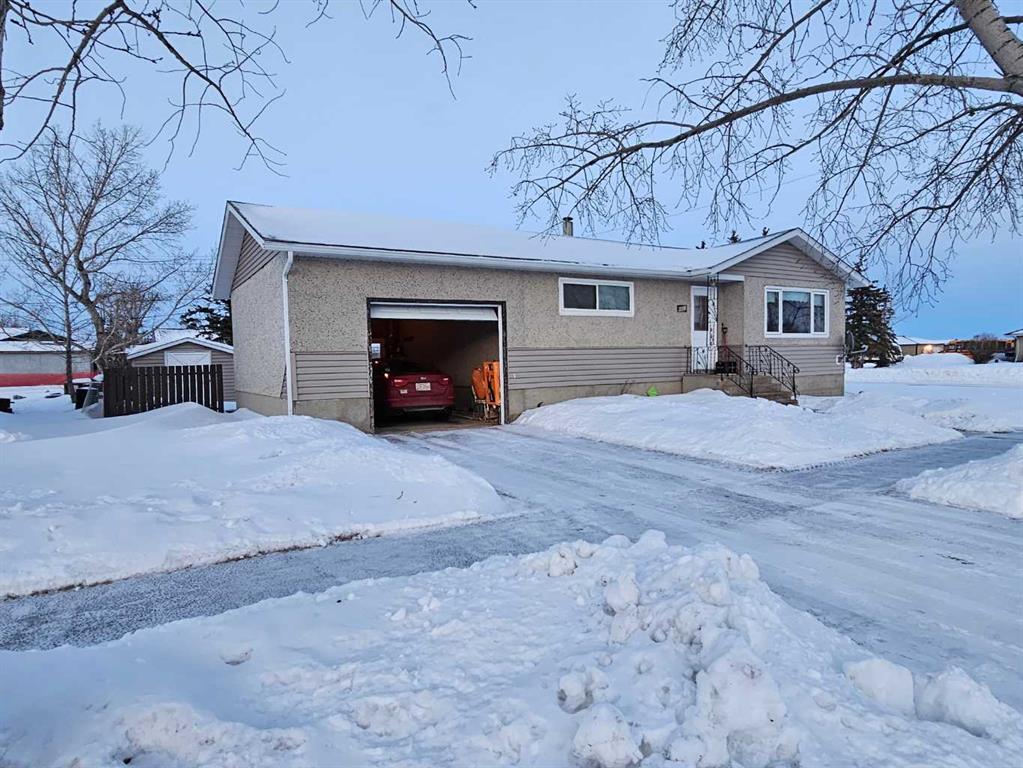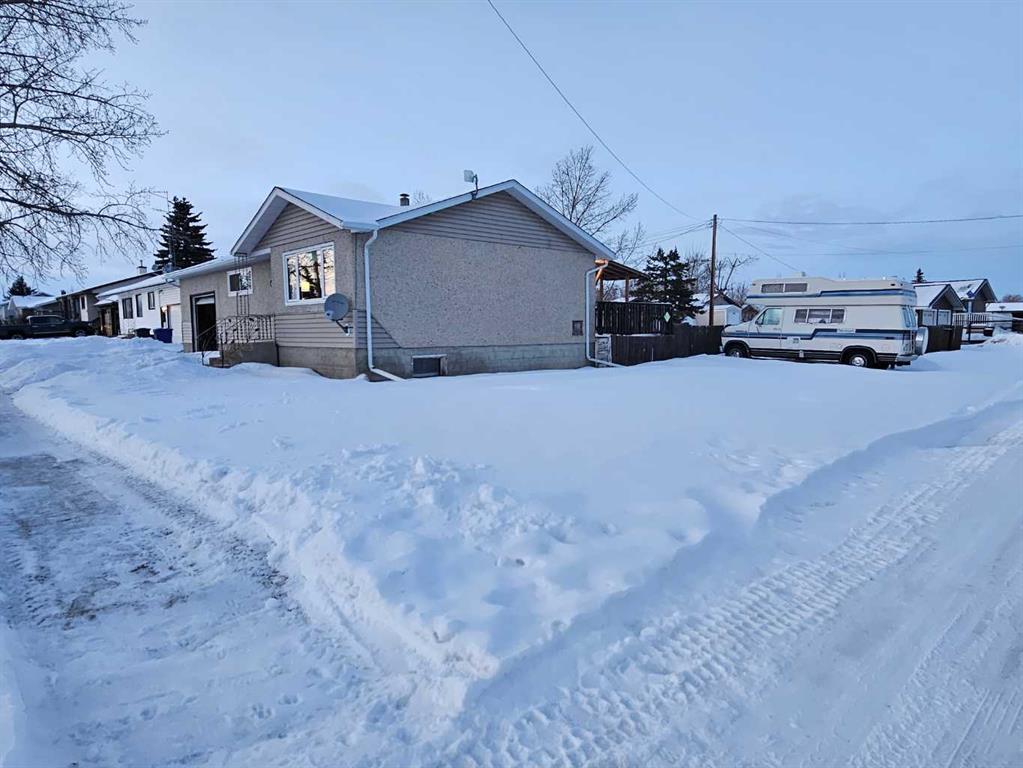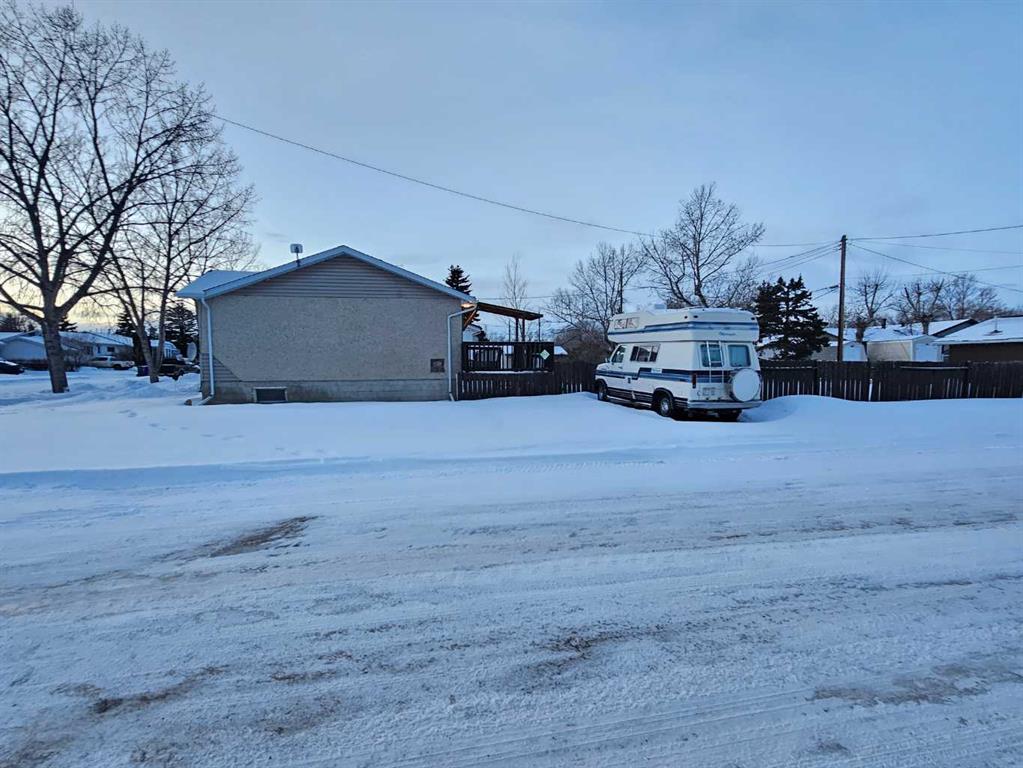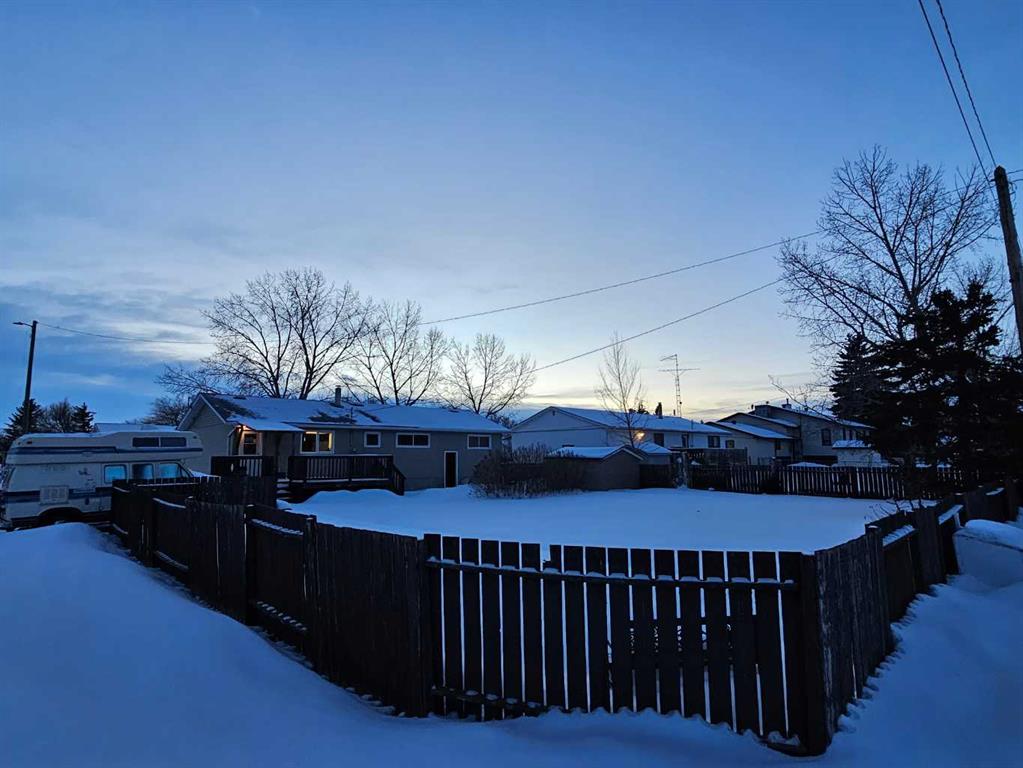$ 135,000
6
BEDROOMS
4 + 0
BATHROOMS
1,485
SQUARE FEET
1988
YEAR BUILT
Welcome to Coronation! You will want to bring your imagination and creativity to this property. The home is situated on a huge 125x125 corner lot. The home has 3 bedrooms and 3 bathrooms. Large open concept kitchen, dining and living room. The laundry is conveniently located on the main floor just down the hall from the 2 bedrooms. Downstairs you will find a nice sized family room, tons of storage, a 3rd bedroom and another 3 pc bathroom. The garage is 20x24 and there is a furnace, unsure if it is working. Outside, you will find plenty of parking for an RV, a storage shed that is 12x24 and the yard is fenced. Enjoy having a garden and letting the kids have plenty of room to run and play.
| COMMUNITY | |
| PROPERTY TYPE | Detached |
| BUILDING TYPE | House |
| STYLE | Bungalow |
| YEAR BUILT | 1988 |
| SQUARE FOOTAGE | 1,485 |
| BEDROOMS | 6 |
| BATHROOMS | 4.00 |
| BASEMENT | Finished, Full |
| AMENITIES | |
| APPLIANCES | None |
| COOLING | None |
| FIREPLACE | Wood Burning Stove |
| FLOORING | Carpet, Hardwood, Tile |
| HEATING | Forced Air |
| LAUNDRY | In Bathroom, Main Level |
| LOT FEATURES | Back Yard, Corner Lot, Few Trees, Front Yard, Lawn, Landscaped |
| PARKING | Double Garage Attached, Parking Pad, RV Access/Parking |
| RESTRICTIONS | None Known |
| ROOF | Asphalt/Gravel |
| TITLE | Fee Simple |
| BROKER | Coldwell Banker Ontrack Realty |
| ROOMS | DIMENSIONS (m) | LEVEL |
|---|---|---|
| Storage | 9`4" x 8`2" | Basement |
| Bedroom | 11`8" x 14`4" | Basement |
| 3pc Bathroom | Basement | |
| Office | 13`5" x 5`10" | Basement |
| Family Room | 19`9" x 12`0" | Basement |
| Storage | 10`9" x 5`10" | Basement |
| Storage | 9`4" x 8`2" | Basement |
| Bedroom | 11`8" x 14`4" | Basement |
| 3pc Bathroom | Basement | |
| Office | 13`5" x 5`10" | Basement |
| Family Room | 19`9" x 12`0" | Basement |
| Storage | 10`9" x 5`10" | Basement |
| Kitchen With Eating Area | 25`0" x 10`5" | Main |
| Dining Room | 16`5" x 12`5" | Main |
| Living Room | 27`0" x 8`5" | Main |
| Laundry | 11`4" x 6`0" | Main |
| Bedroom | 11`3" x 9`7" | Main |
| 4pc Bathroom | Main | |
| Bedroom - Primary | 12`6" x 10`6" | Main |
| Kitchen With Eating Area | 25`0" x 10`5" | Main |
| Dining Room | 16`5" x 12`5" | Main |
| Living Room | 27`0" x 8`5" | Main |
| Laundry | 11`4" x 6`0" | Main |
| Bedroom | 11`3" x 9`7" | Main |
| 4pc Bathroom | Main | |
| Bedroom - Primary | 12`6" x 10`6" | Main |

































