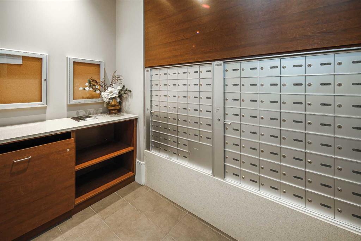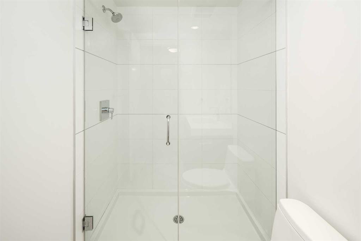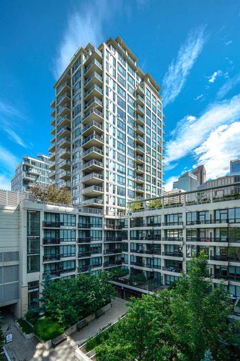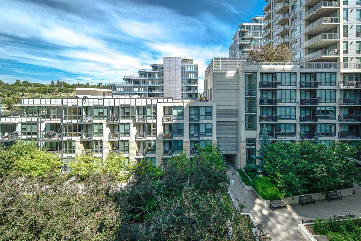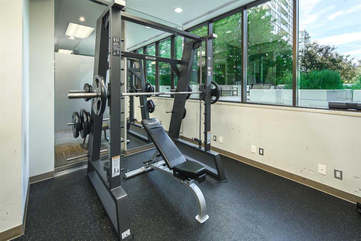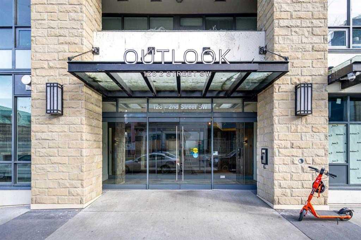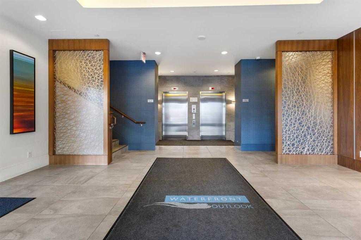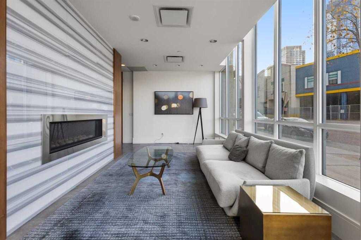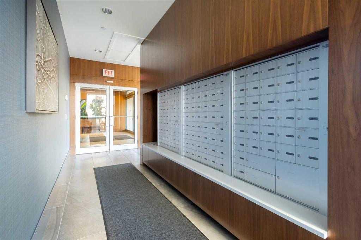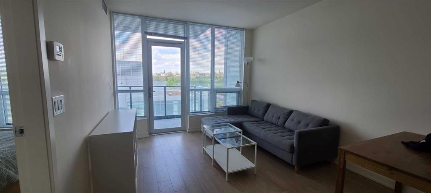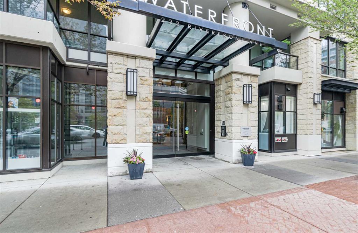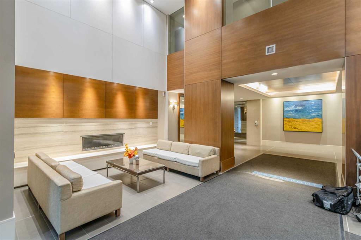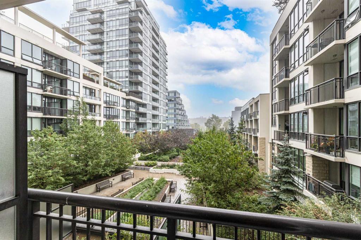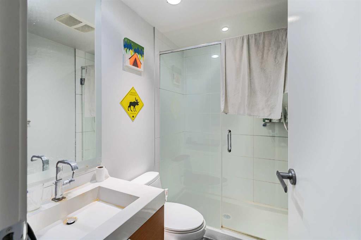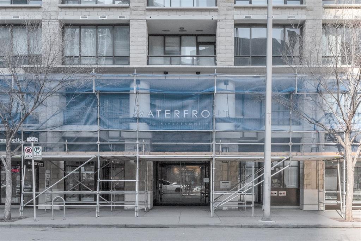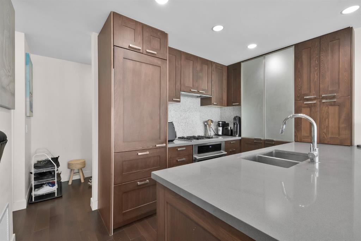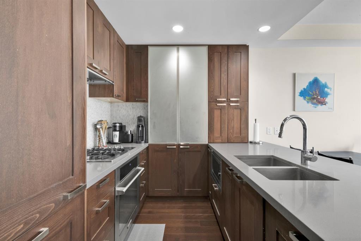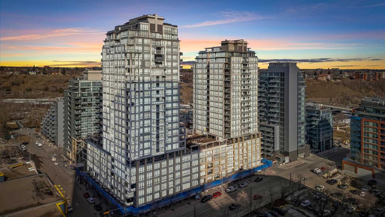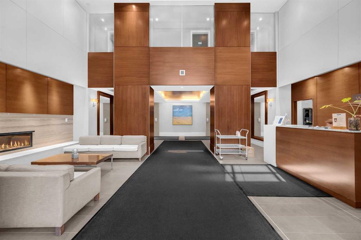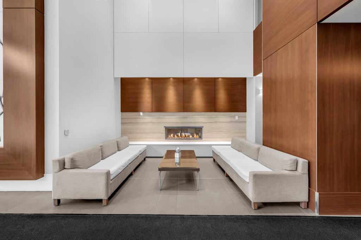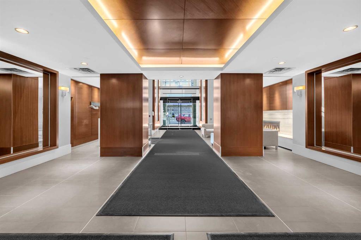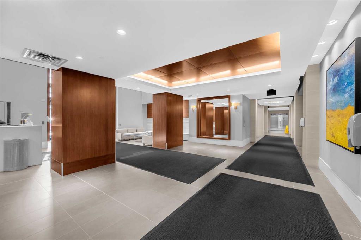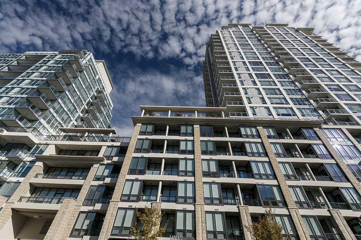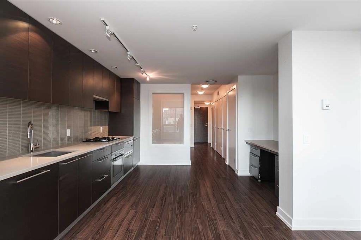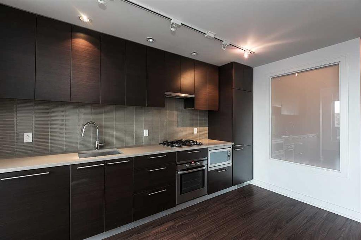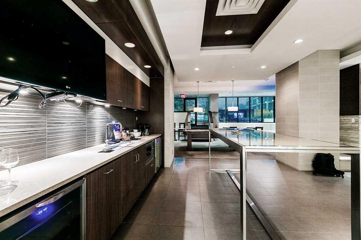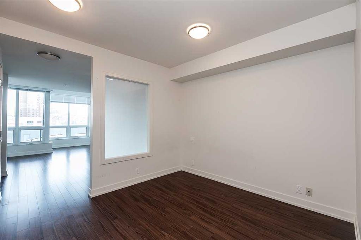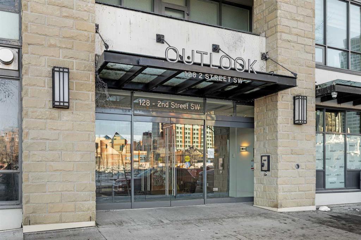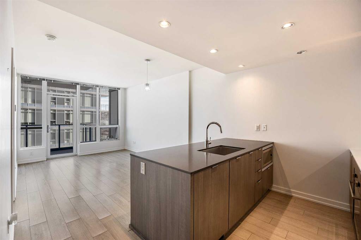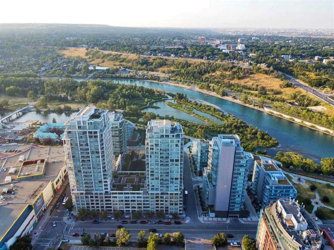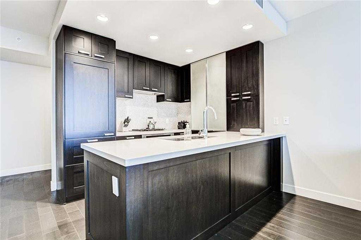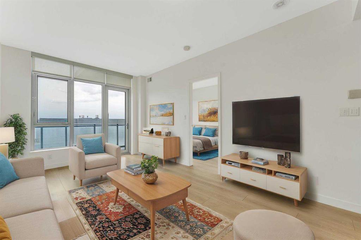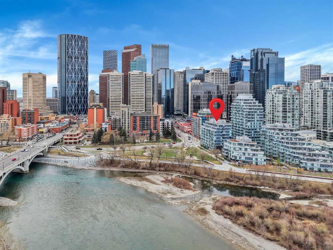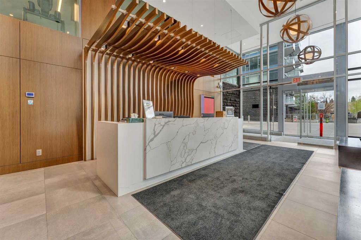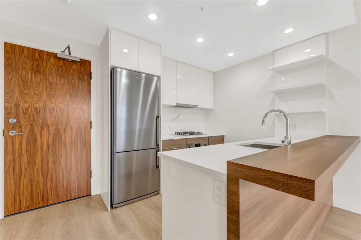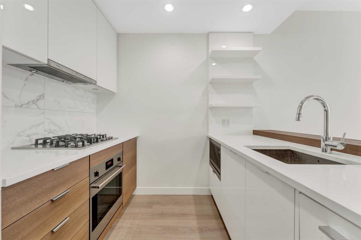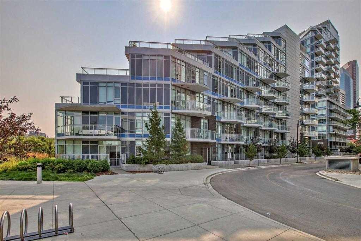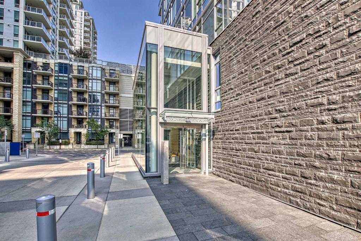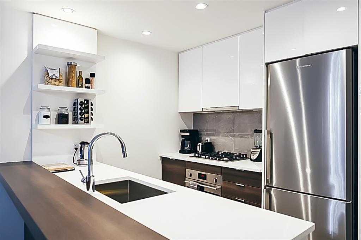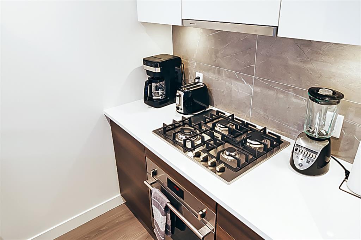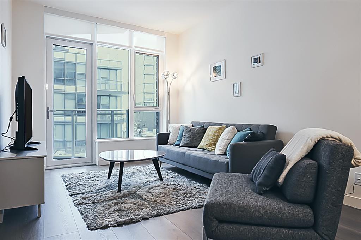455, 222 Riverfront Avenue SW
Calgary T2P 0X2
MLS® Number: A2193470
$ 310,000
1
BEDROOMS
1 + 0
BATHROOMS
625
SQUARE FEET
2011
YEAR BUILT
Welcome to the heart of Calgary! Experience luxury living at Riverfront, where you can enjoy all the amenities Calgary has to offer right at your doorstep. This beautifully upgraded condo provides everything you need to live comfortably in a professionally managed building. Step into a space that boasts upgraded laminate flooring, sleek quartz countertops, and modern built-in appliances, including high-end built-in fridge, Built-in stove, Built-in microwave, . The condo features 9-foot ceilings, creating an open and airy atmosphere. Enjoy a range of building amenities such as a relaxing sauna, a spacious lounge, a fully equipped gym, and a convenient car wash. The balcony offers a charming courtyard view, perfect for unwinding after a long day. This unit comes with one underground parking spaces and a storage locker, ensuring ample space for your belongings. Whether you plan to live here yourself or are looking for a long-term rental investment, this home is ready for you. With its prime location and top-notch features, Riverfront provides an unparalleled living experience in Calgary. Don’t miss out on the opportunity to make this stunning condo your new home!
| COMMUNITY | Chinatown |
| PROPERTY TYPE | Apartment |
| BUILDING TYPE | High Rise (5+ stories) |
| STYLE | High-Rise (5+) |
| YEAR BUILT | 2011 |
| SQUARE FOOTAGE | 625 |
| BEDROOMS | 1 |
| BATHROOMS | 1.00 |
| BASEMENT | |
| AMENITIES | |
| APPLIANCES | Built-In Refrigerator, Dishwasher, Gas Cooktop, Microwave, Range Hood, Washer/Dryer Stacked, Window Coverings |
| COOLING | Central Air |
| FIREPLACE | N/A |
| FLOORING | Laminate, Tile |
| HEATING | Central |
| LAUNDRY | Laundry Room |
| LOT FEATURES | |
| PARKING | Underground |
| RESTRICTIONS | None Known |
| ROOF | |
| TITLE | Fee Simple |
| BROKER | Homecare Realty Ltd. |
| ROOMS | DIMENSIONS (m) | LEVEL |
|---|---|---|
| Kitchen With Eating Area | 15`1" x 11`3" | Main |
| Living Room | 14`8" x 11`4" | Main |
| Laundry | 2`8" x 2`3" | Main |
| Balcony | 7`5" x 3`5" | Main |
| Bedroom - Primary | 10`4" x 8`3" | Main |
| 4pc Bathroom | 8`4" x 4`11" | Main |







