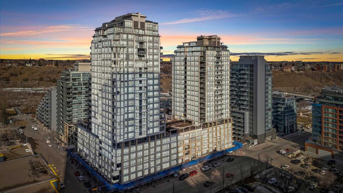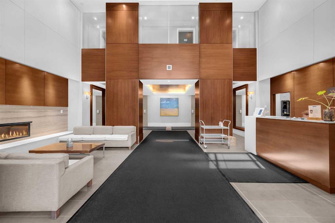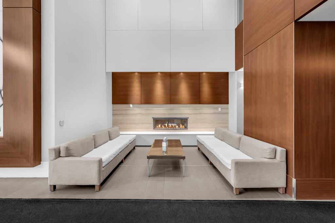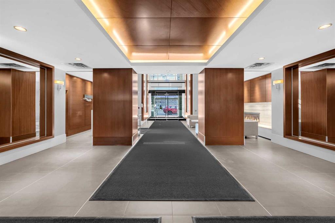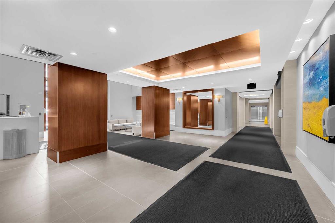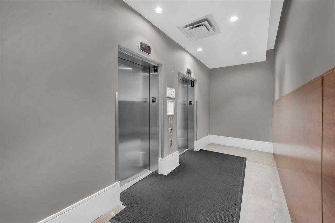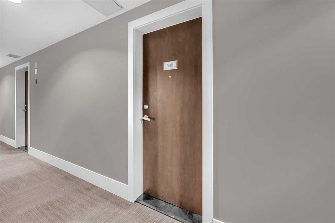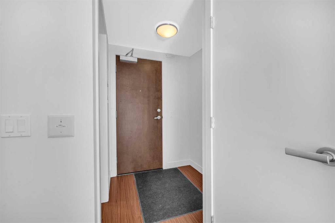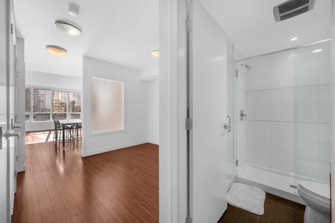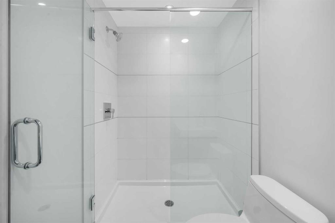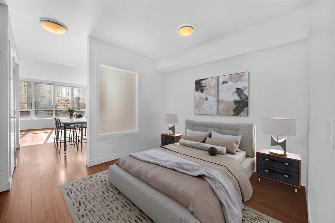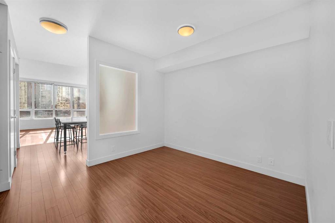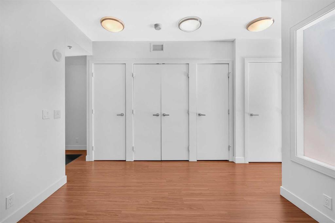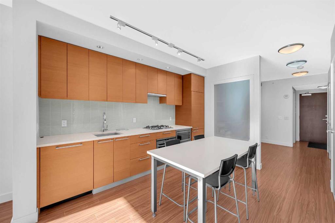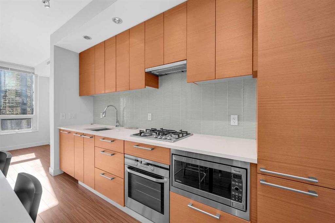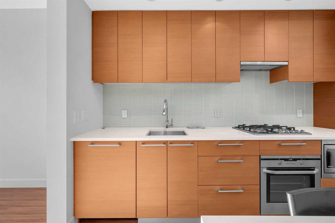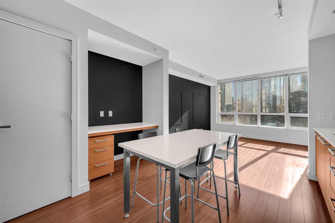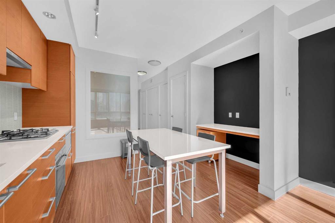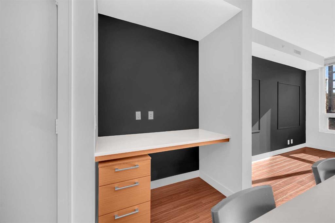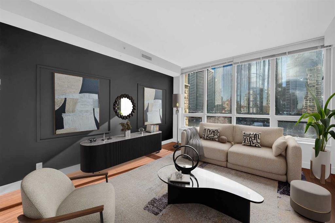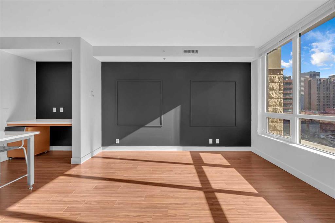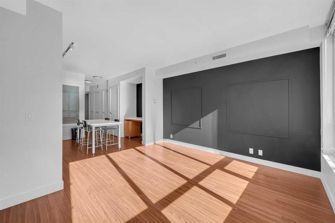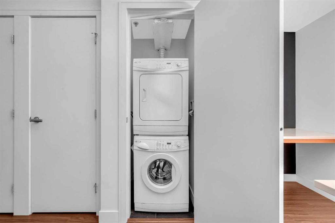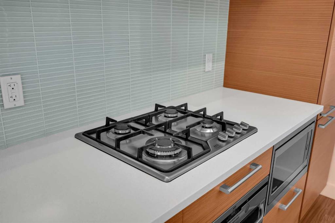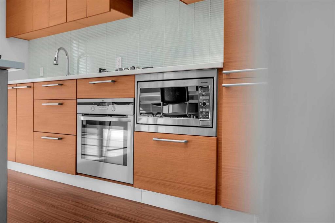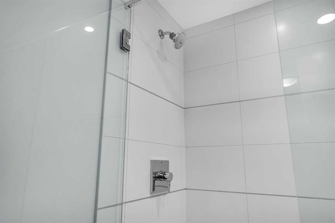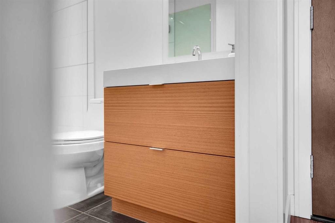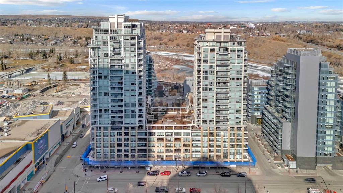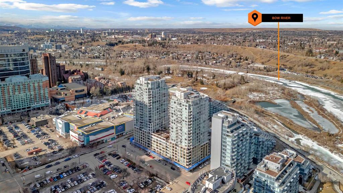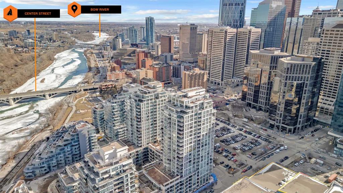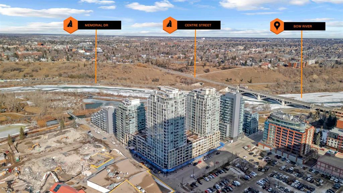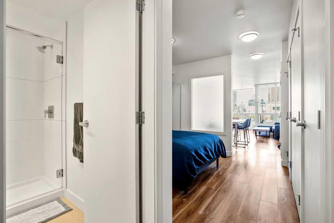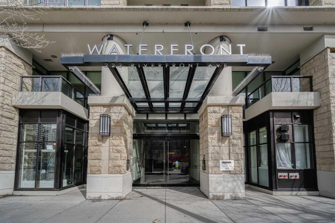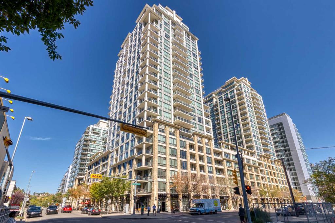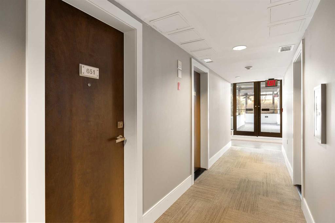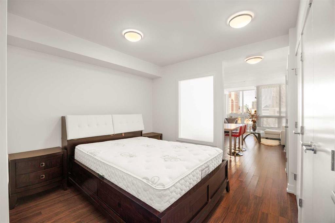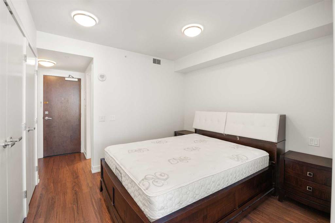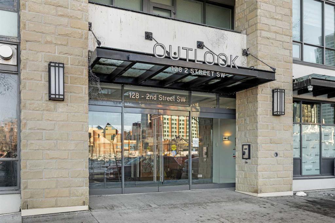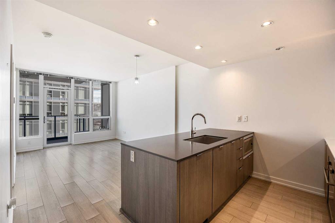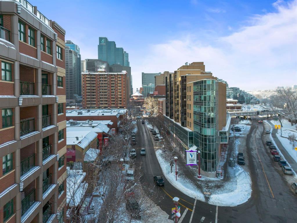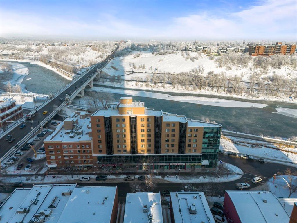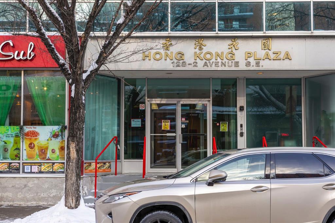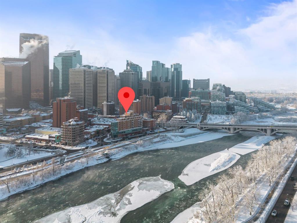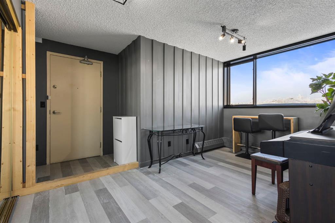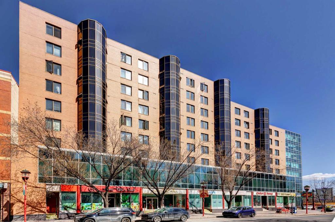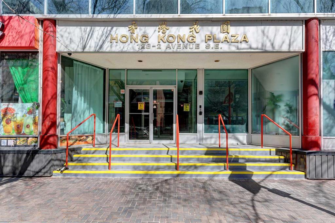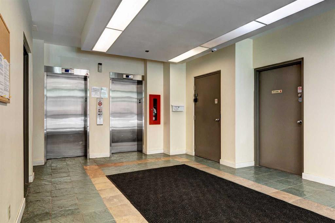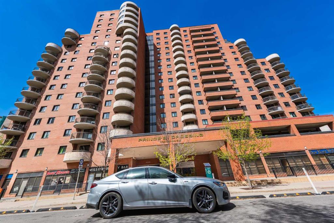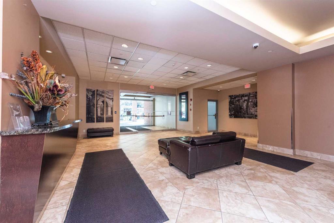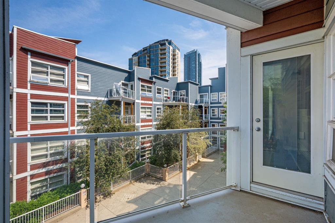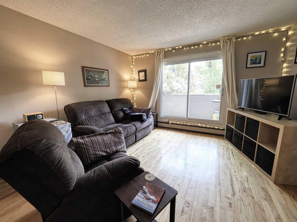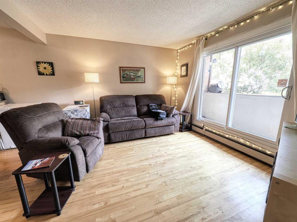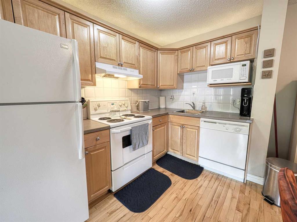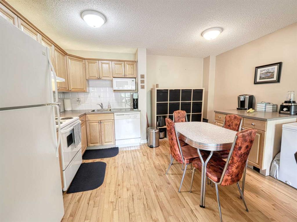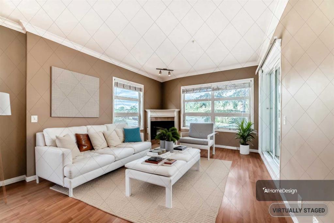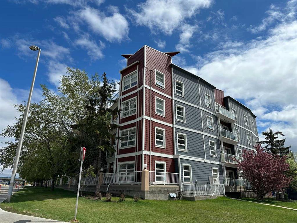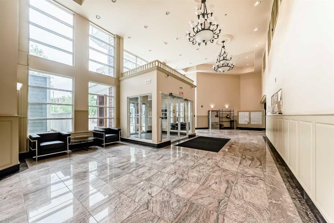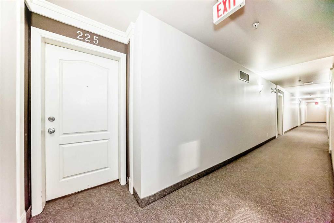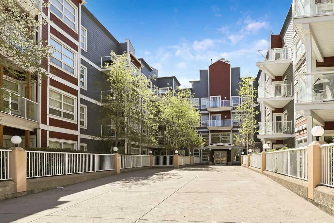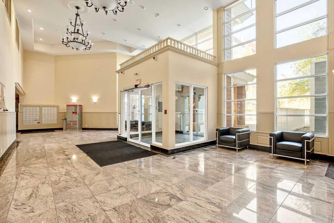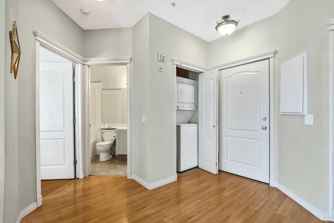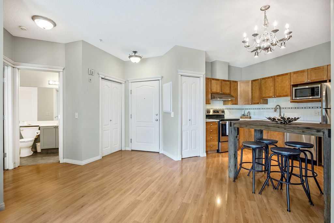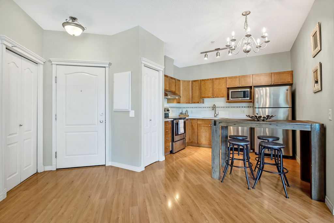538, 222 Riverfront Avenue SW
Calgary T2P 0X2
MLS® Number: A2217189
$ 278,900
1
BEDROOMS
1 + 0
BATHROOMS
513
SQUARE FEET
2013
YEAR BUILT
WELL BELOW CITY ASSESSMENT VALUE | CONVENIENT LOCATION | UNDERGROUND PARKING | IN-UNIT LAUNDRY | MODERN LIVING | FRESH RENOVATION | Welcome to the ultimate bachelor pad in Calgary’s coveted Riverfront community! This stylish downtown condo offers the perfect blend of modern design, urban convenience, and low-maintenance living, ideal for the professional on the go. Step inside and be greeted by contemporary finishes that set the tone for sleek city living. A 3-piece bathroom by the foyer ensures convenience, while the studio-style bedroom with dual closets provides smart storage without sacrificing space. In-unit laundry means no wasted time at laundromats—just toss in your clothes and go. The heart of this condo is the bright, open-concept kitchen, featuring a chic design and built-in appliances, perfect for hosting or meal prepping before a night out. The adjacent living space is effortlessly stylish, with a bold accent wall that adds personality and makes an impression. And let’s talk location—because this is what truly sets this condo apart. Living in Riverfront means you’re just steps from the Bow River, where morning runs and evening walks offer a break from the city’s hustle. Walk to Calgary’s best bars, coffee shops, and restaurants, or hop on your bike and explore the river pathways—this is a lifestyle built for those who thrive in the heart of it all. With a secure underground parking stall and extra storage, this condo is the perfect lock-and-leave option for someone who wants to work hard, play hard, and live without limits. Condo fee includes just about everything aside from electricity. Don’t just live in the city—own it. Excellent views from the condo! Book your private viewing today!
| COMMUNITY | Chinatown |
| PROPERTY TYPE | Apartment |
| BUILDING TYPE | High Rise (5+ stories) |
| STYLE | Single Level Unit |
| YEAR BUILT | 2013 |
| SQUARE FOOTAGE | 513 |
| BEDROOMS | 1 |
| BATHROOMS | 1.00 |
| BASEMENT | |
| AMENITIES | |
| APPLIANCES | Built-In Gas Range, Built-In Oven, Microwave, Range Hood, Washer/Dryer |
| COOLING | Central Air |
| FIREPLACE | N/A |
| FLOORING | Laminate, Tile, Vinyl Plank |
| HEATING | Central |
| LAUNDRY | In Unit |
| LOT FEATURES | |
| PARKING | Heated Garage, Underground |
| RESTRICTIONS | Board Approval |
| ROOF | |
| TITLE | Fee Simple |
| BROKER | Real Broker |
| ROOMS | DIMENSIONS (m) | LEVEL |
|---|---|---|
| 3pc Bathroom | 7`7" x 4`11" | Main |
| Bedroom | 10`10" x 10`9" | Main |
| Kitchen | 13`3" x 13`1" | Main |
| Living Room | 13`3" x 9`10" | Main |
| Furnace/Utility Room | 2`1" x 2`7" | Main |

