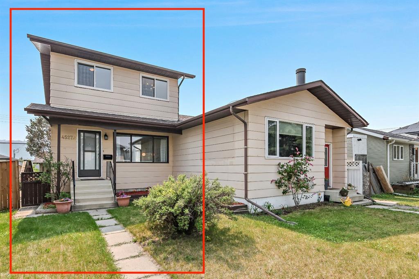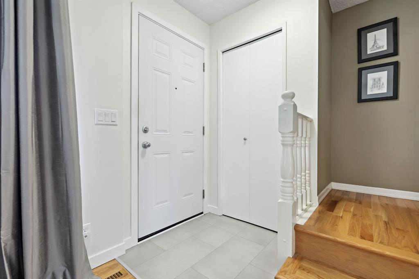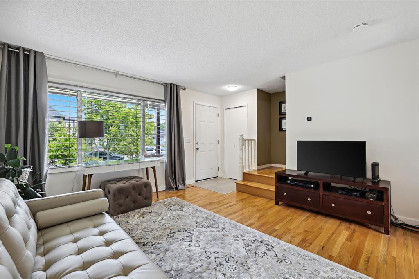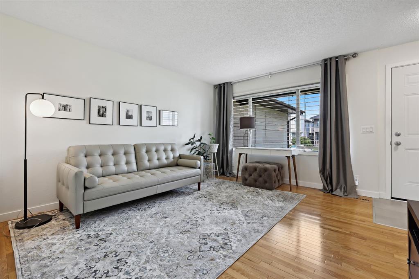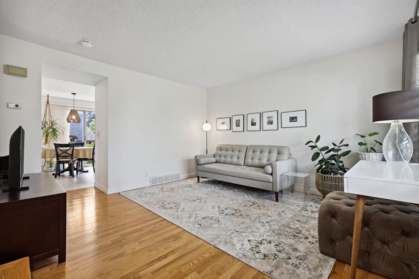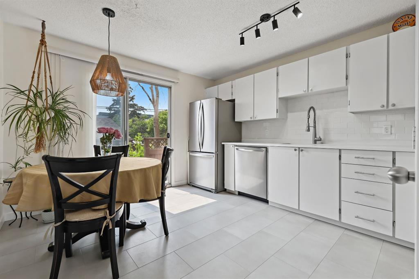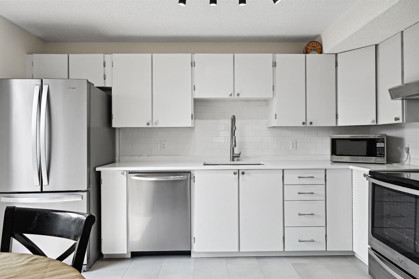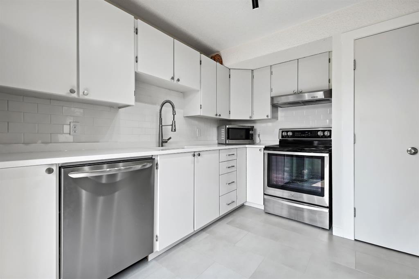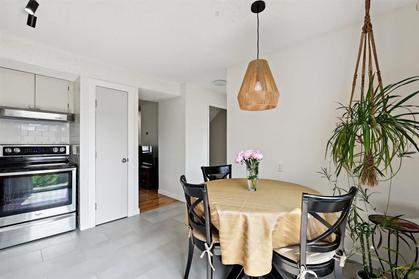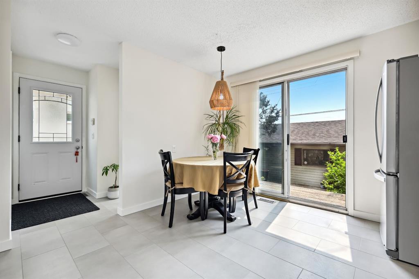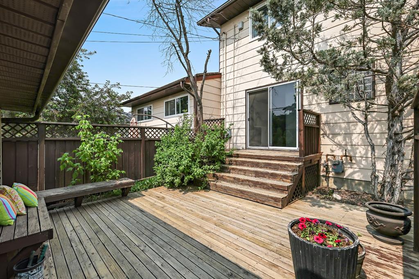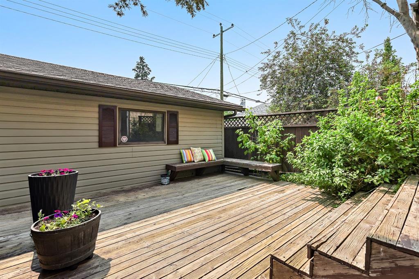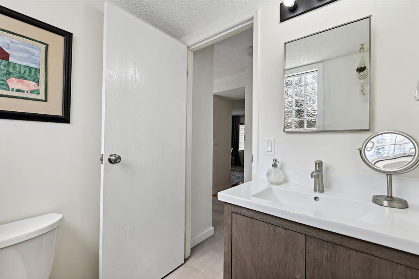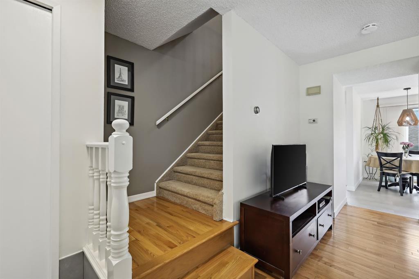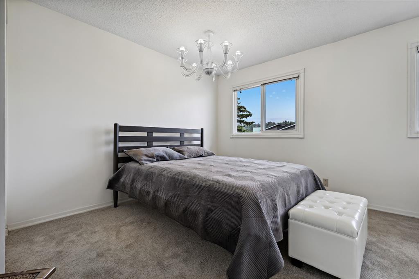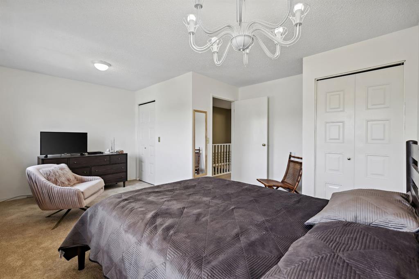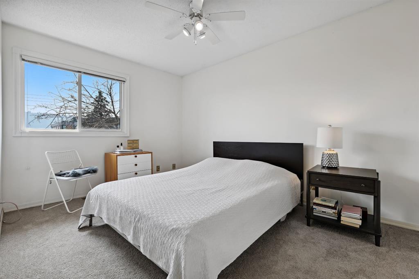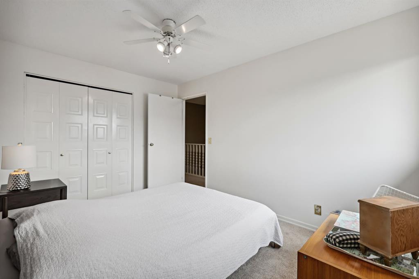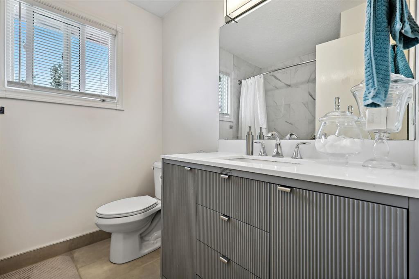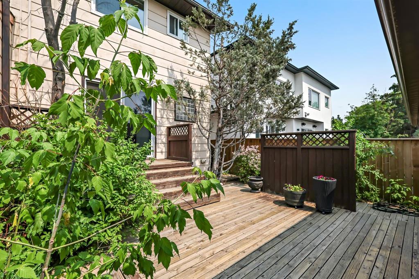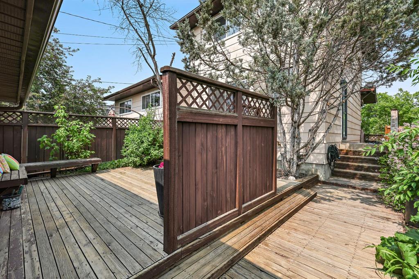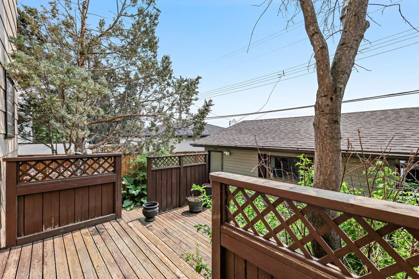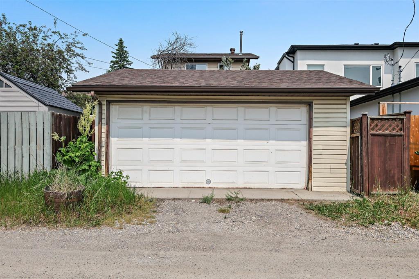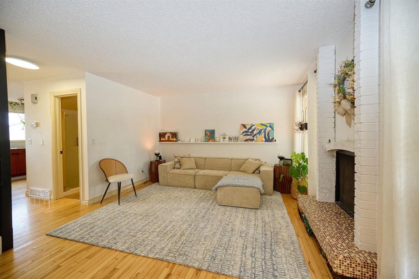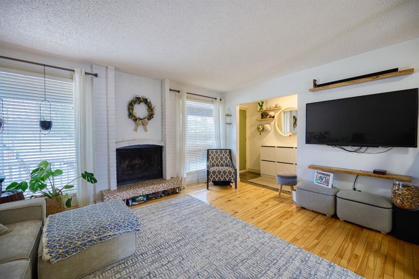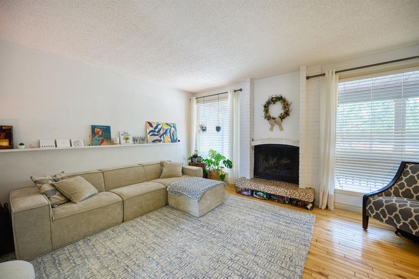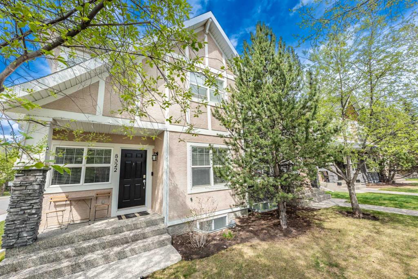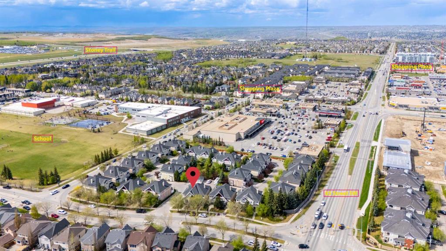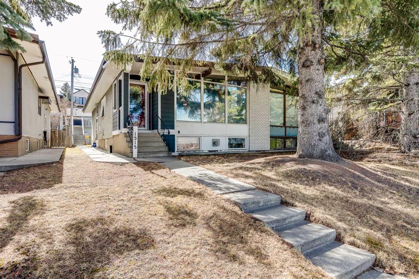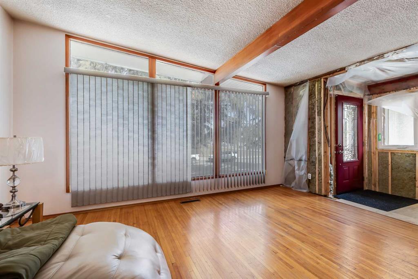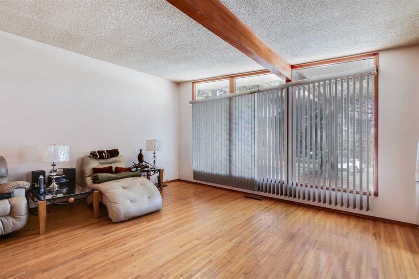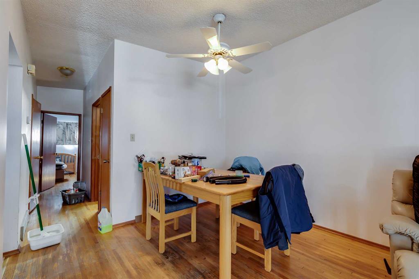4527A 19 Avenue NW
Calgary T3B 0S1
MLS® Number: A2230063
$ 519,000
2
BEDROOMS
1 + 1
BATHROOMS
1979
YEAR BUILT
OPEN HOUSE CANCELLED. Ideal 2-storey half-duplex family home with recent improvements in the vibrant community of Montgomery close to schools, parks and shopping. The main level features a spacious, oversized living room and a refreshed kitchen complete with updated cabinets (2025), Caesarstone quartz counters (2025), appliances (2022) along with a pantry and a cozy dining area that opens onto a large wood deck and patio—perfect for entertaining. A convenient powder room (2024) and stylish new LVP flooring complete the level. The upper level features two generous bedrooms and an updated four-piece bathroom (2022). The fully finished lower level offers a versatile family/games room, plus a massive laundry and storage area. Outdoors, enjoy a fully fenced, landscaped yard, expansive deck, and an insulated double-detached garage. Other improvements include: vinyl windows (2015), roof (2009), high-efficiency furnace (2015). This home spans three finished levels, offering a flexible layout for families, home offices, or recreation. Nestled in a mature, walkable neighbourhood close to transit, parks, schools, and shops, this Montgomery gem delivers comfort, style, and convenience—don't miss your chance to call it yours!
| COMMUNITY | Montgomery |
| PROPERTY TYPE | Semi Detached (Half Duplex) |
| BUILDING TYPE | Duplex |
| STYLE | 2 Storey, Side by Side |
| YEAR BUILT | 1979 |
| SQUARE FOOTAGE | 1,017 |
| BEDROOMS | 2 |
| BATHROOMS | 2.00 |
| BASEMENT | Finished, Full |
| AMENITIES | |
| APPLIANCES | Dishwasher, Dryer, Electric Stove, Microwave, Range Hood, Refrigerator, Washer, Window Coverings |
| COOLING | None |
| FIREPLACE | N/A |
| FLOORING | Carpet, Ceramic Tile, Hardwood, Vinyl Plank |
| HEATING | Forced Air |
| LAUNDRY | Lower Level |
| LOT FEATURES | Back Lane, Back Yard, Front Yard, Landscaped, Rectangular Lot |
| PARKING | Double Garage Detached, Garage Faces Rear, Insulated |
| RESTRICTIONS | None Known |
| ROOF | Asphalt Shingle |
| TITLE | Fee Simple |
| BROKER | RE/MAX House of Real Estate |
| ROOMS | DIMENSIONS (m) | LEVEL |
|---|---|---|
| Family Room | 17`0" x 12`10" | Lower |
| Laundry | 16`0" x 8`1" | Lower |
| Living Room | 13`1" x 12`10" | Main |
| Kitchen With Eating Area | 13`2" x 11`3" | Main |
| Foyer | 3`11" x 3`8" | Main |
| 2pc Bathroom | Main | |
| Bedroom - Primary | 17`0" x 10`10" | Upper |
| Bedroom | 12`9" x 9`4" | Upper |
| 4pc Bathroom | Upper |

