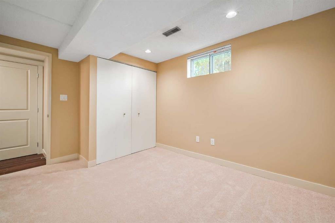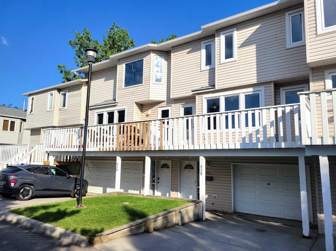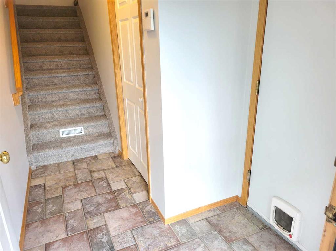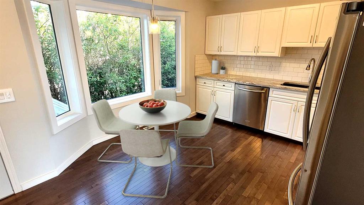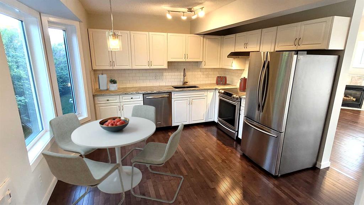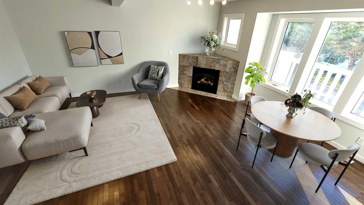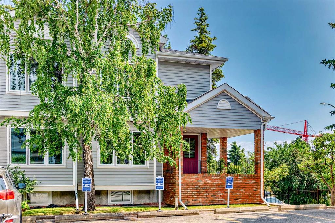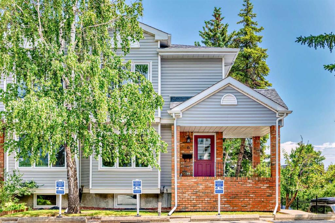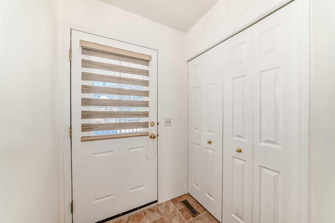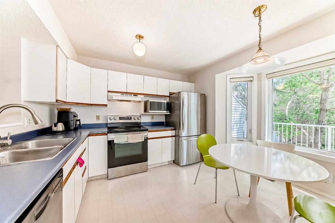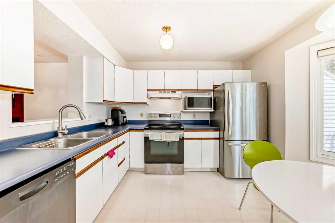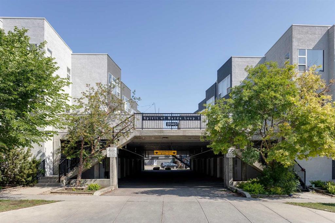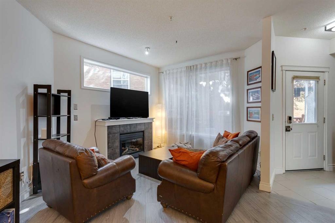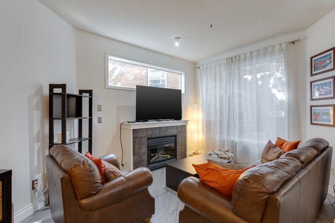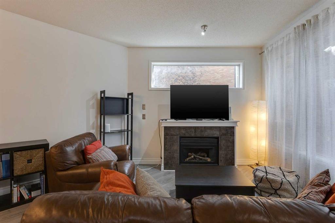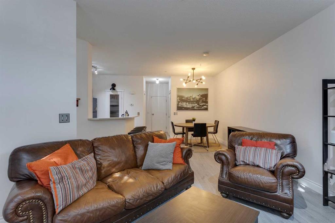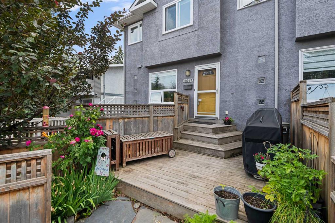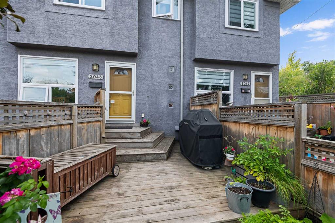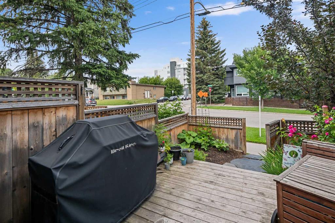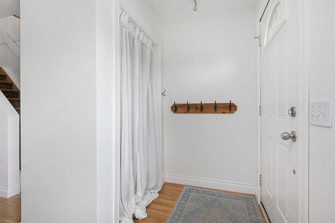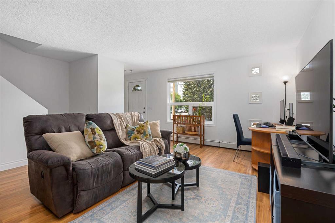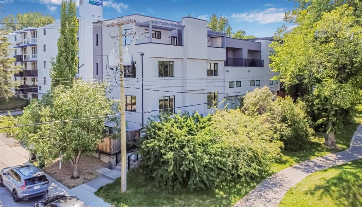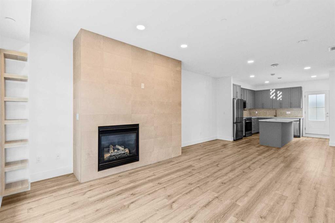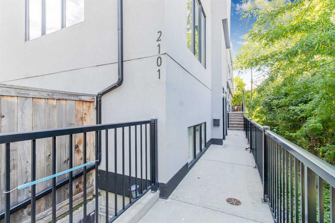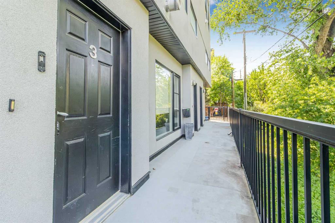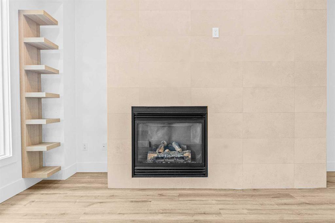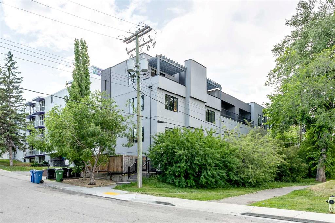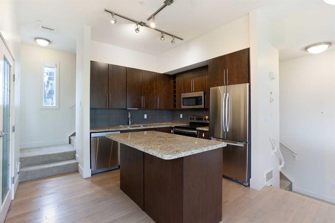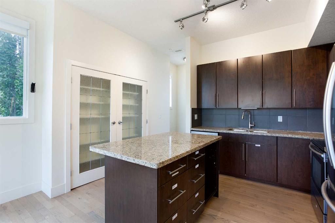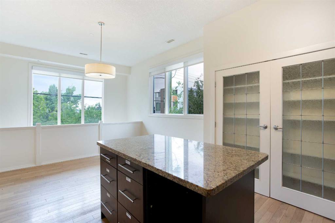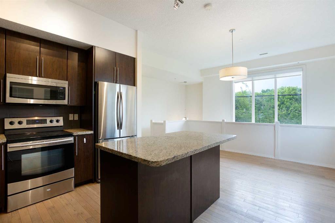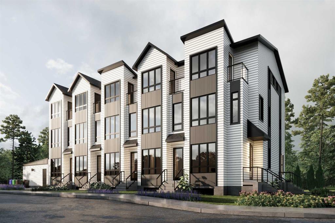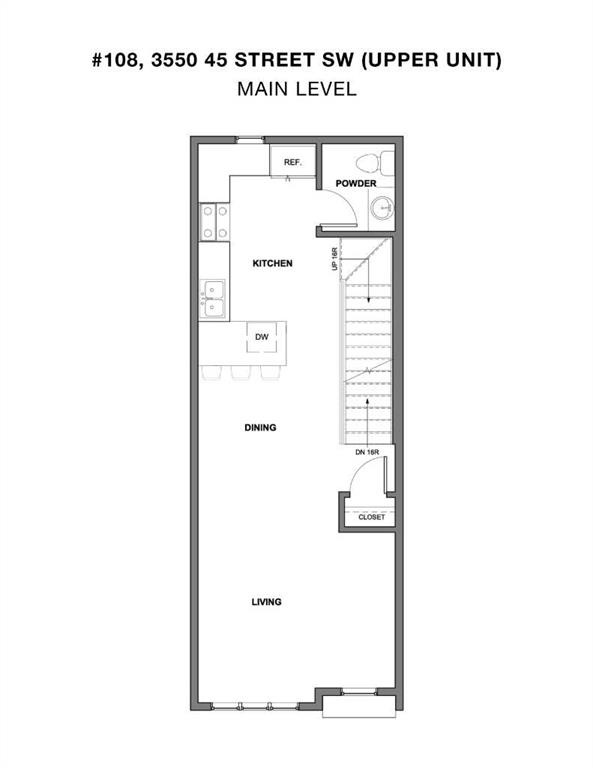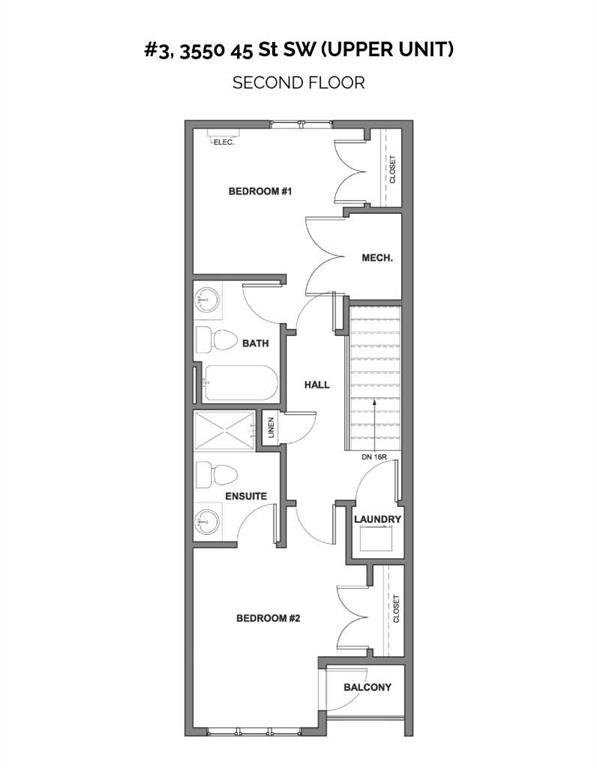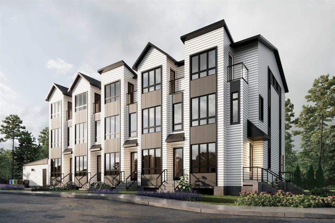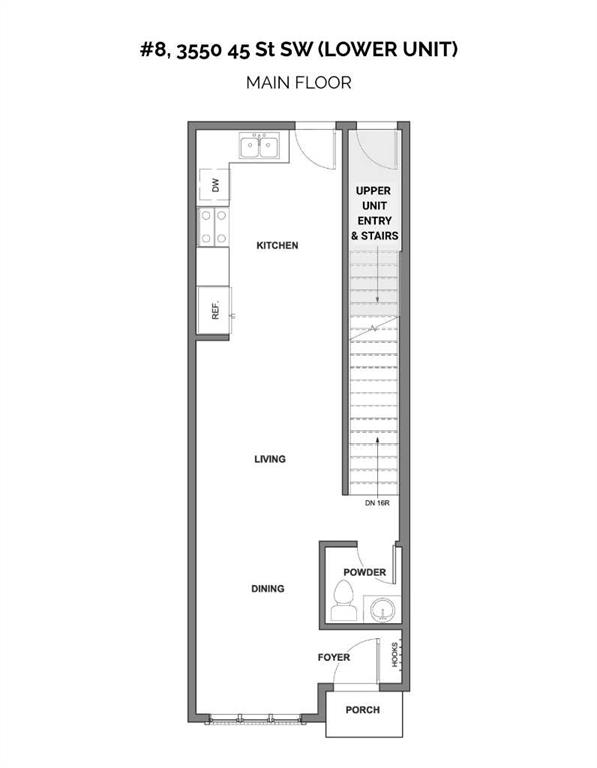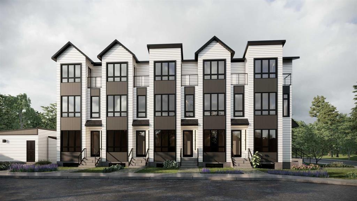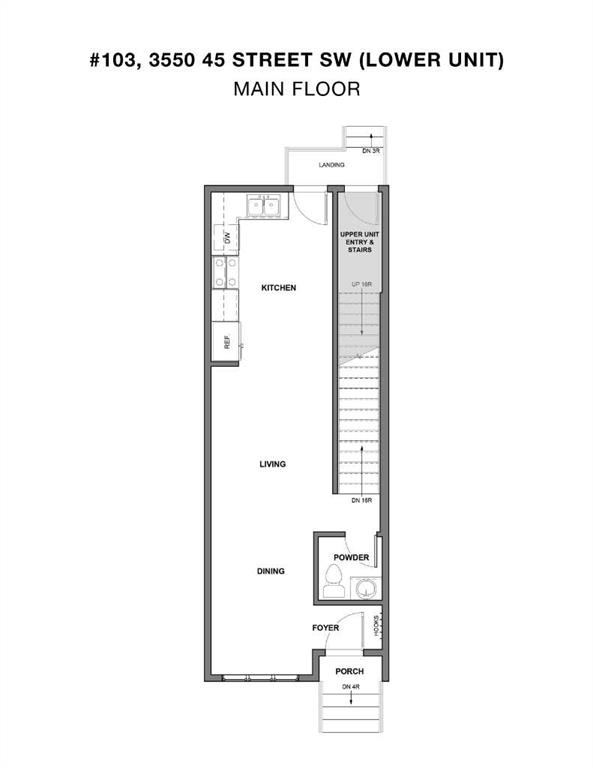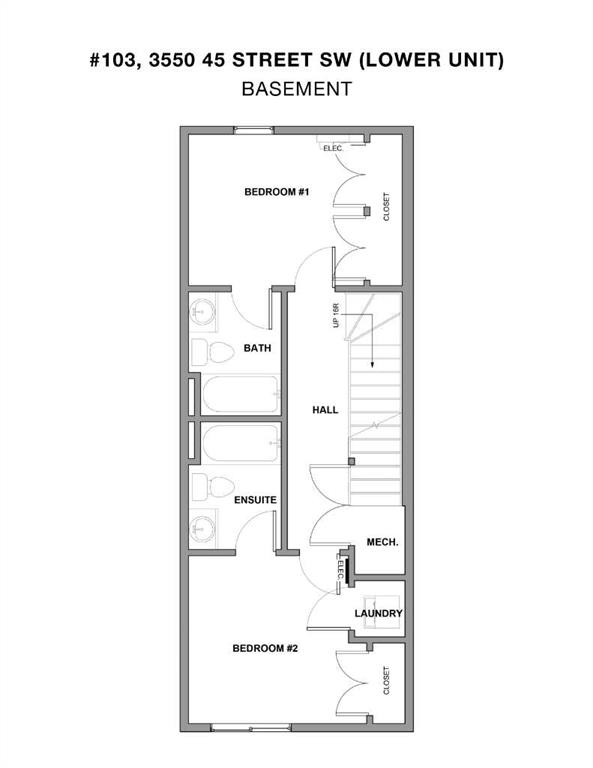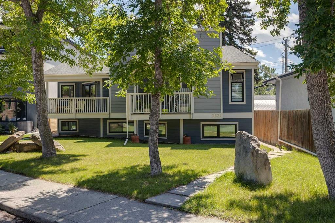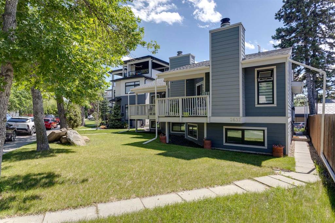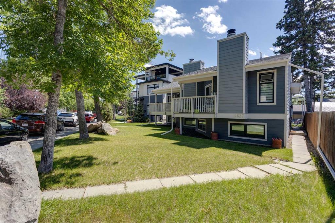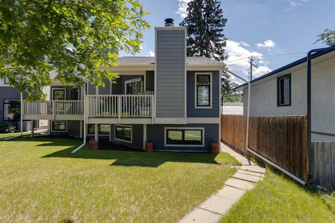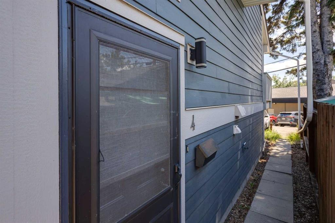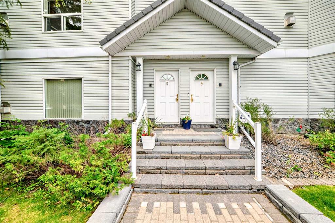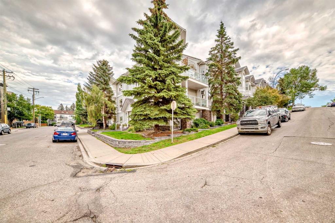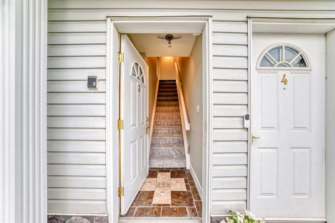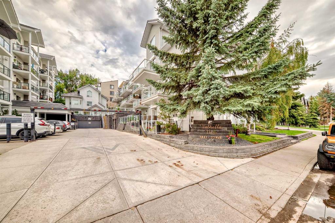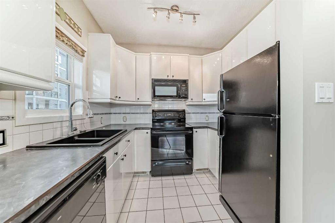2227A 29 Street SW
Calgary T3E2K1
MLS® Number: A2230731
$ 449,900
4
BEDROOMS
2 + 1
BATHROOMS
1,341
SQUARE FEET
1977
YEAR BUILT
BEAUTIFUL & SPACIOUS, FULLY RENOVATED TOWNHOME FEATURING 4 BEDROOMS, 2 FULL BATHROOMS & 1 HALF BATHROOM IN THE INNER-CITY COMMUNITY OF KILLARNEY!! As you walk into the sun-filled entrance foyer, you’ll immediately notice how meticulously the owners have cared for their home and the many high-quality renovations completed over the years. Step into the spacious dining room and kitchen, complete with stainless steel appliances and a stunning brand-new subway tile backsplash (May 2025)! Love morning sun? The massive east-facing window floods the kitchen and dining area with natural light as the sun rises. Head into the living room, featuring a cozy fireplace—perfect for winter movie nights! From the living room, you’ll have access to a balcony overlooking the peaceful, well-maintained condominium courtyard. This thoughtfully designed main floor is complete with a convenient half bathroom. Upstairs, you’ll find a huge primary bedroom, easily accommodating a king-sized bed and additional furniture. Tired of fighting for closet space? The primary bedroom features a massive walk-in closet! Rarely do you find a second bedroom of this size, also complete with its own walk-in closet! The upper level also includes a third spacious bedroom and a full 4-piece bathroom. Looking for even more finished living space? The developed basement includes a large bonus room with a wet bar, a fourth generously sized bedroom (with brand-new carpet), and an additional full bathroom. To top it all off, this townhome comes with a private, assigned outdoor parking stall. And as they always say... LOCATION, LOCATION, LOCATION! This home is steps from the Killarney Aquatic & Recreation Centre, minutes to Westbrook Mall and C-Train Station, close to grocery stores, daycares, schools, and all the shops and restaurants along 17th Ave. HOW DOES IT GET BETTER THAN THIS? BOOK YOUR SHOWING TODAY!
| COMMUNITY | Killarney/Glengarry |
| PROPERTY TYPE | Row/Townhouse |
| BUILDING TYPE | Five Plus |
| STYLE | 2 Storey |
| YEAR BUILT | 1977 |
| SQUARE FOOTAGE | 1,341 |
| BEDROOMS | 4 |
| BATHROOMS | 3.00 |
| BASEMENT | Finished, Full |
| AMENITIES | |
| APPLIANCES | Dishwasher, Electric Range, Freezer, Microwave, Range Hood, Refrigerator, Washer/Dryer, Window Coverings |
| COOLING | None |
| FIREPLACE | Mixed |
| FLOORING | Carpet, Ceramic Tile, Laminate |
| HEATING | Forced Air |
| LAUNDRY | In Unit |
| LOT FEATURES | Backs on to Park/Green Space, Front Yard, Garden |
| PARKING | Stall |
| RESTRICTIONS | Board Approval, Pets Allowed |
| ROOF | Asphalt Shingle |
| TITLE | Fee Simple |
| BROKER | Independent Broker |
| ROOMS | DIMENSIONS (m) | LEVEL |
|---|---|---|
| Game Room | 15`6" x 11`9" | Basement |
| Bedroom | 12`9" x 10`0" | Basement |
| 4pc Bathroom | 6`11" x 5`0" | Basement |
| Living Room | 20`3" x 12`4" | Main |
| Kitchen | 12`10" x 10`4" | Main |
| Dining Room | 12`10" x 6`4" | Main |
| 2pc Bathroom | 3`1" x 7`1" | Main |
| Bedroom - Primary | 13`3" x 11`4" | Upper |
| Walk-In Closet | 6`8" x 6`8" | Upper |
| Bedroom | 13`3" x 14`4" | Upper |
| Bedroom | 10`11" x 8`9" | Upper |
| 4pc Bathroom | 8`9" x 5`0" | Upper |


















