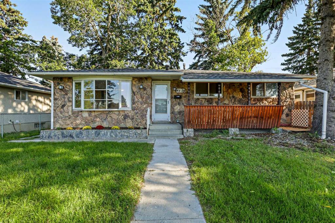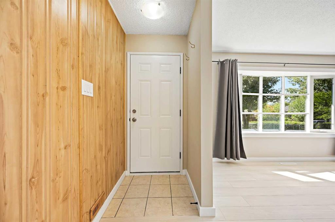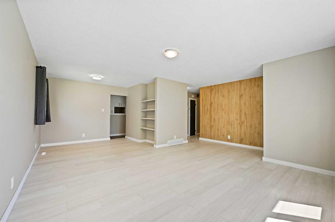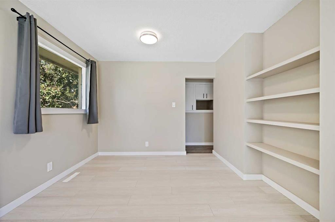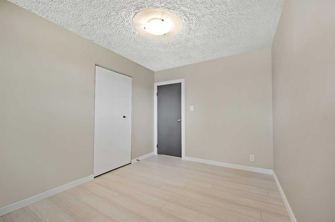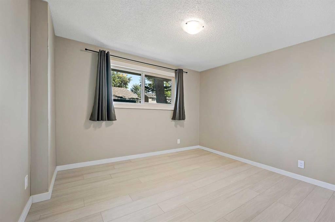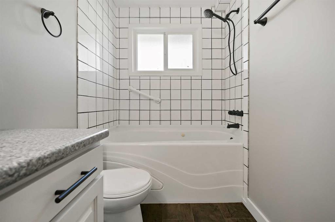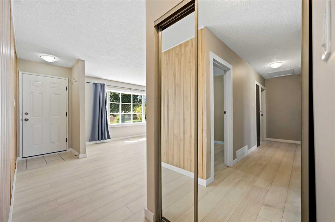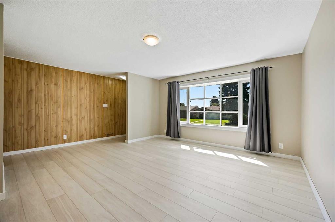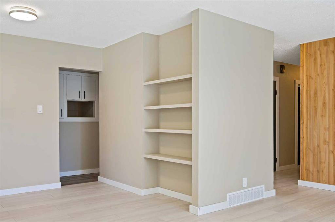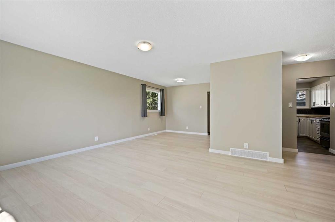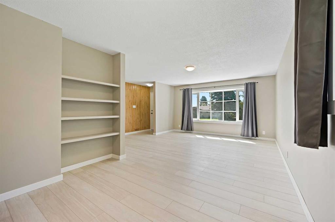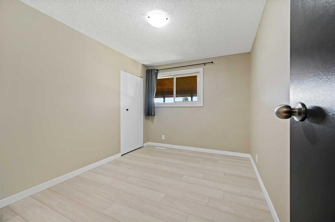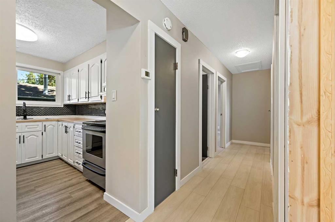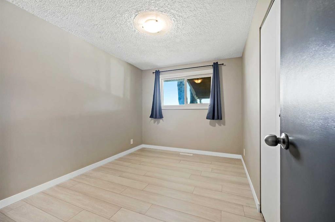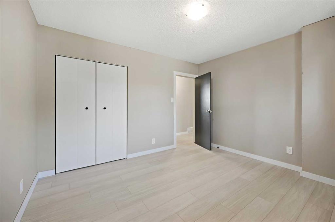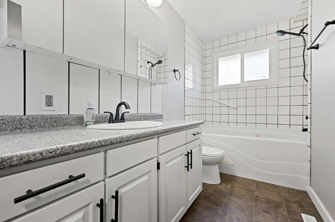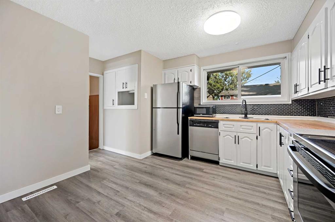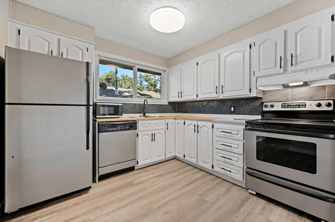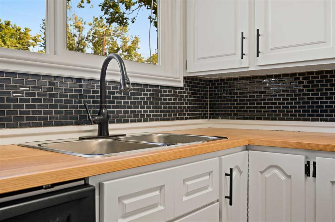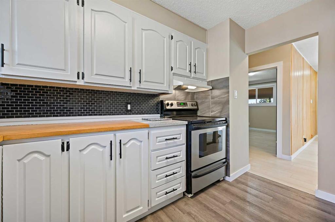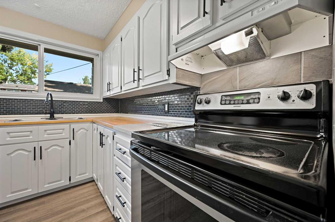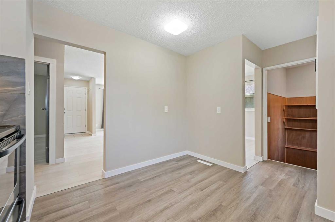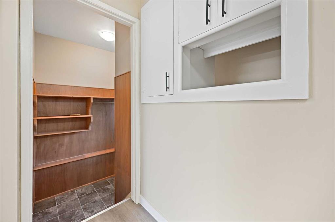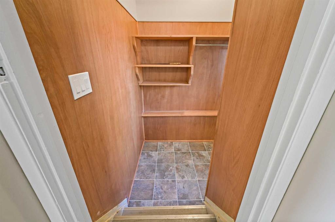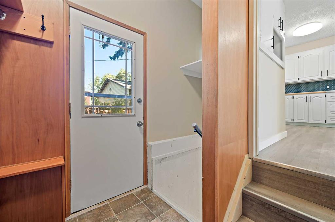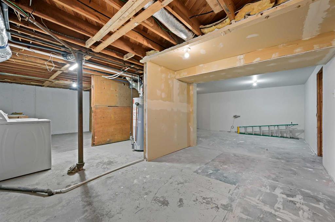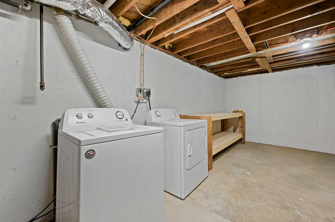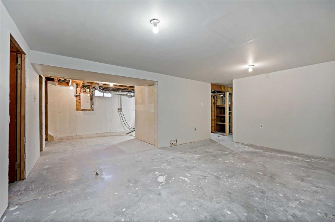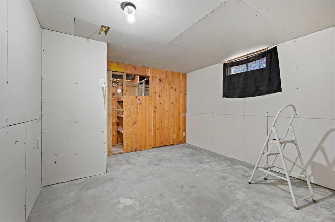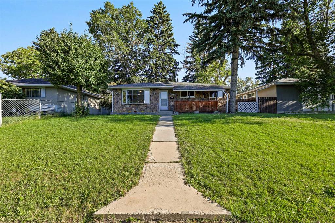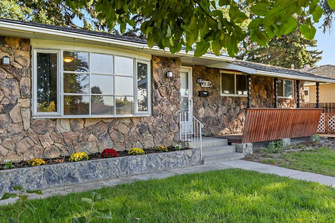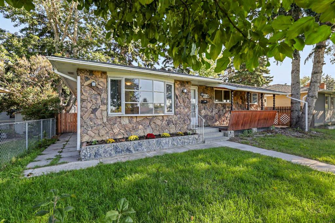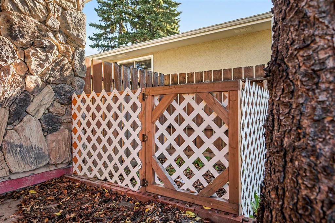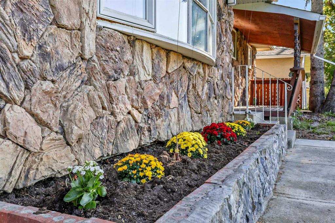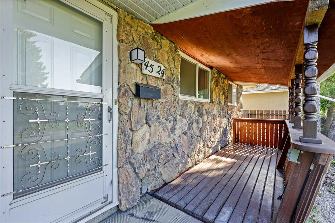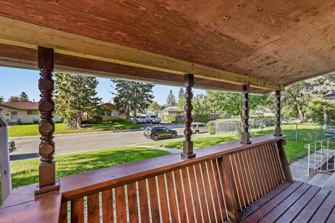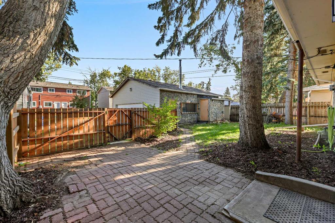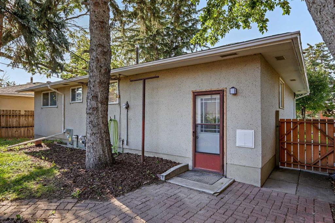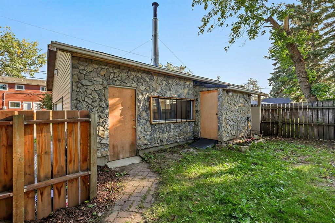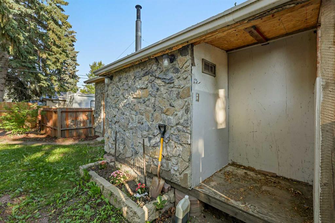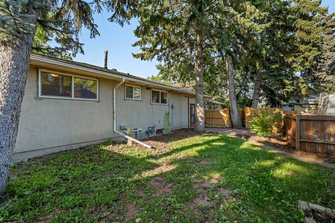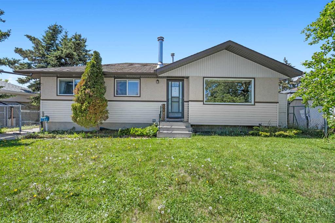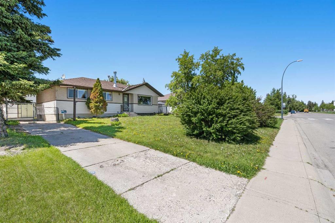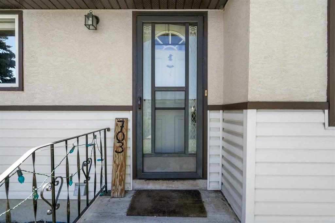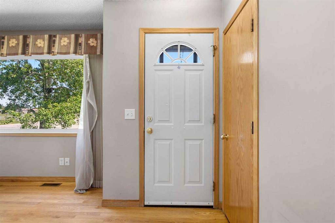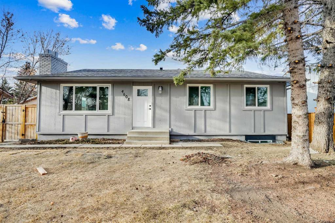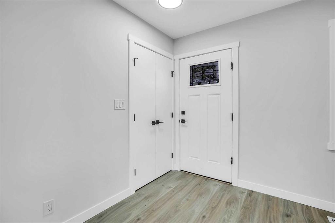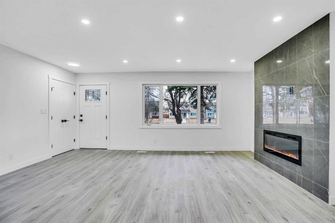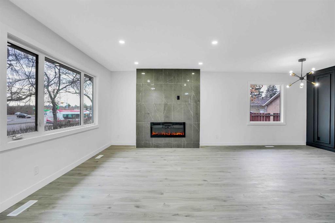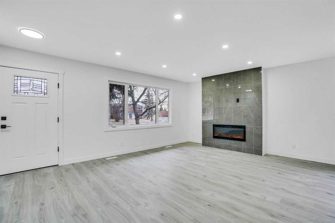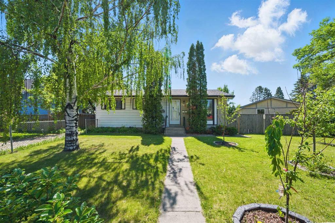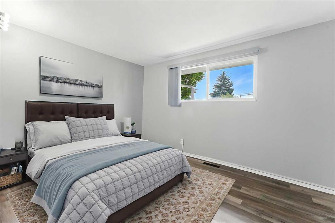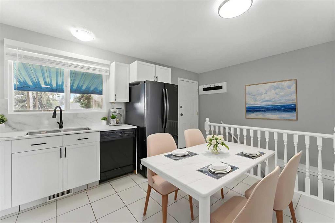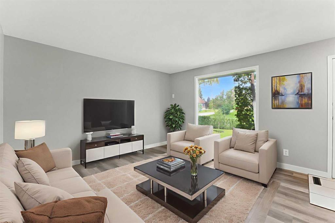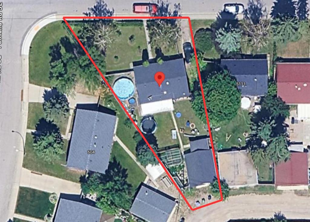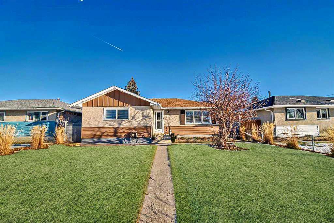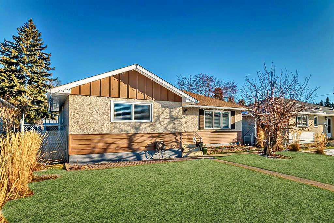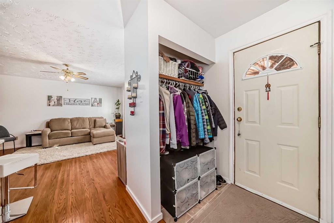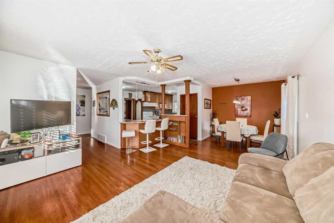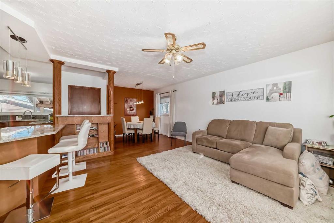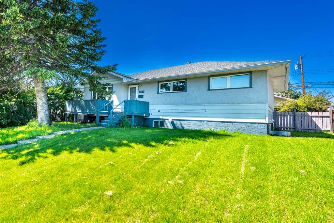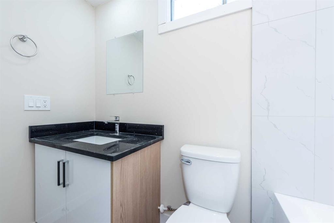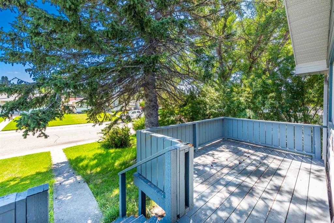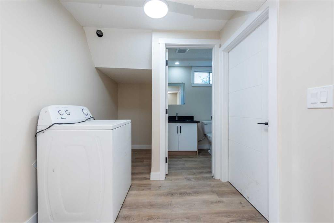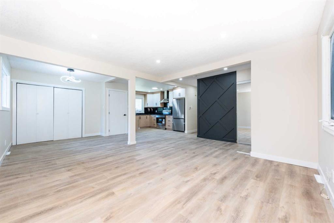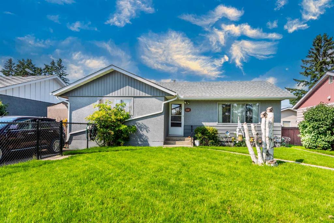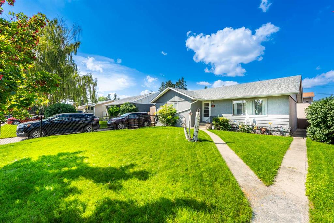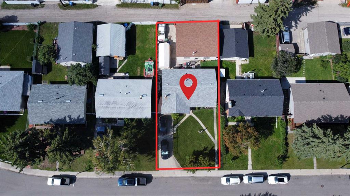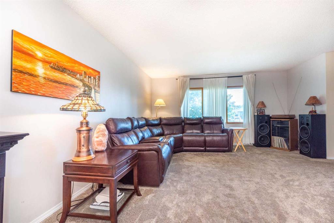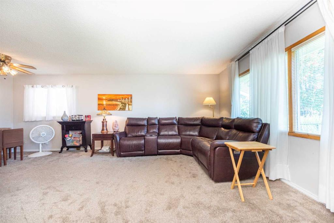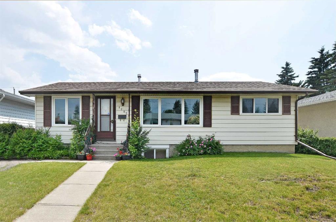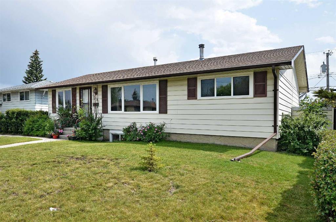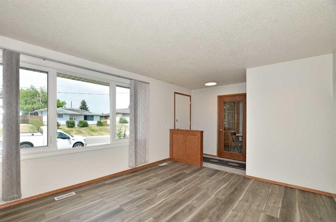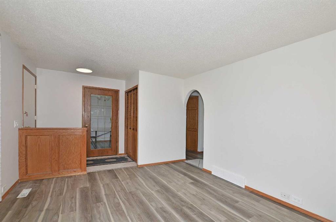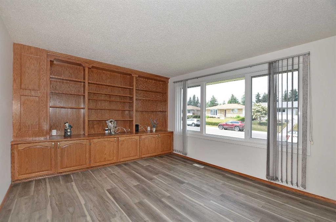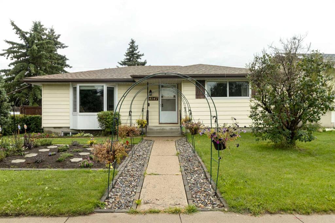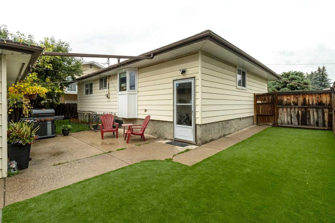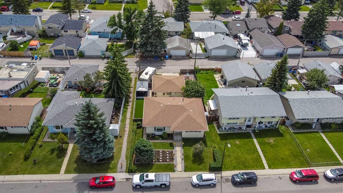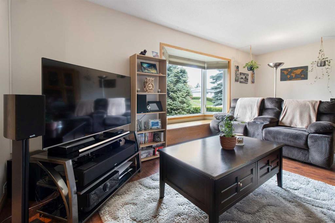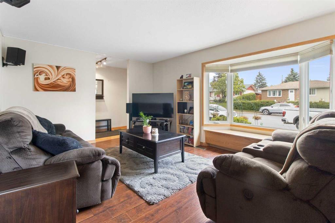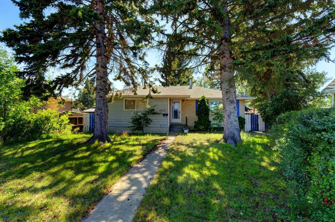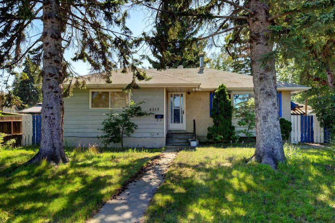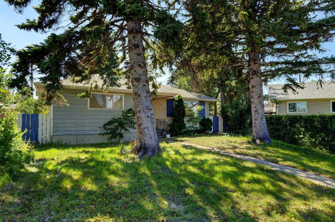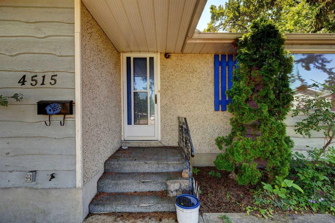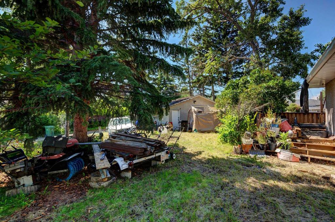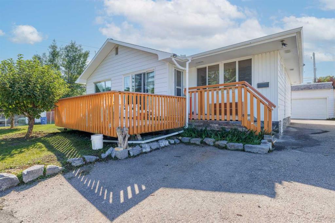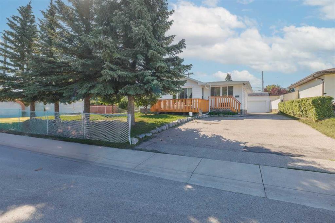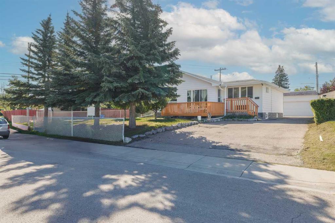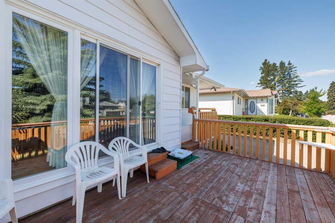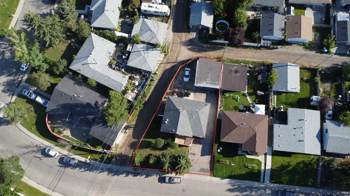4524 Fordham Crescent SE
Calgary T2A 2A3
MLS® Number: A2250110
$ 574,900
3
BEDROOMS
1 + 0
BATHROOMS
1,150
SQUARE FEET
1962
YEAR BUILT
*** OPEN HOUSE Saturday August 23, 2025 2-4:00 PM *** Welcome to 4524 Fordham Crescent – a beautifully updated bungalow offering the perfect blend of mid-century charm and modern upgrades. Built in 1962, this home has been thoughtfully refreshed with brand new vinyl plank flooring and fresh paint throughout, creating a warm and welcoming space for your family. The open-concept living and dining area is flooded with natural light through a large front window, making it the ideal space to relax or entertain. With 3 bedrooms and a full 4-piece bathroom featuring a jetted bathtub, comfort and functionality meet style in every corner. The kitchen has been recently upgraded, showcasing granite countertops, a wood butcher block accent, stainless steel appliances, and ample cabinetry—perfect for any home chef. Enjoy additional updates like new baseboards and touches of wood paneling that bring texture and charm. The primary bedroom features a generous closet, and the full undeveloped basement provides endless possibilities for future development—whether you envision a recreation space, home gym, or more. The basement also features a brand new electrical panel and new furnace, offering modern efficiency and peace of mind for years to come. The oversized garage is a true bonus, complete with stone siding, a wood-burning stove (as-is), and a gas line, making it a dream setup for car hobbyists or workshop lovers. There’s also RV parking and plenty of driveway space for all your toys. The private backyard is a peaceful retreat, framed by mature pine trees that bring timeless character and beauty. Stone siding carries through the exterior for a cohesive look that stands out in the neighborhood. This is an excellent family home offering space, comfort, and flexibility in a quiet, established area. With exceptional value and quality upgrades throughout, 4524 Fordham Crescent is ready to welcome its next chapter.
| COMMUNITY | Forest Heights |
| PROPERTY TYPE | Detached |
| BUILDING TYPE | House |
| STYLE | Bungalow |
| YEAR BUILT | 1962 |
| SQUARE FOOTAGE | 1,150 |
| BEDROOMS | 3 |
| BATHROOMS | 1.00 |
| BASEMENT | Full, Unfinished |
| AMENITIES | |
| APPLIANCES | Microwave, Refrigerator, Stove(s), Washer, Window Coverings |
| COOLING | None |
| FIREPLACE | N/A |
| FLOORING | Laminate, Vinyl |
| HEATING | Forced Air, Natural Gas |
| LAUNDRY | In Basement |
| LOT FEATURES | Back Yard, Lawn, Treed |
| PARKING | Alley Access, Double Garage Detached, Garage Door Opener, Oversized, RV Access/Parking, See Remarks, Workshop in Garage |
| RESTRICTIONS | None Known |
| ROOF | Asphalt Shingle |
| TITLE | Fee Simple |
| BROKER | RE/MAX Complete Realty |
| ROOMS | DIMENSIONS (m) | LEVEL |
|---|---|---|
| Game Room | 17`1" x 12`6" | Basement |
| Flex Space | 12`8" x 10`8" | Basement |
| Flex Space | 12`5" x 9`7" | Basement |
| Laundry | 6`11" x 6`7" | Basement |
| Storage | 11`7" x 10`4" | Basement |
| Storage | 8`3" x 7`9" | Basement |
| Furnace/Utility Room | 6`11" x 6`9" | Basement |
| Living Room | 14`4" x 13`10" | Main |
| Kitchen With Eating Area | 11`3" x 10`11" | Main |
| Dining Room | 9`11" x 8`2" | Main |
| Bedroom - Primary | 11`11" x 10`11" | Main |
| Walk-In Closet | 5`5" x 3`7" | Main |
| Bedroom | 11`10" x 8`11" | Main |
| Bedroom | 11`10" x 8`11" | Main |
| Foyer | 3`5" x 3`0" | Main |
| Mud Room | 6`4" x 4`3" | Main |
| 4pc Bathroom | 10`11" x 4`11" | Main |

