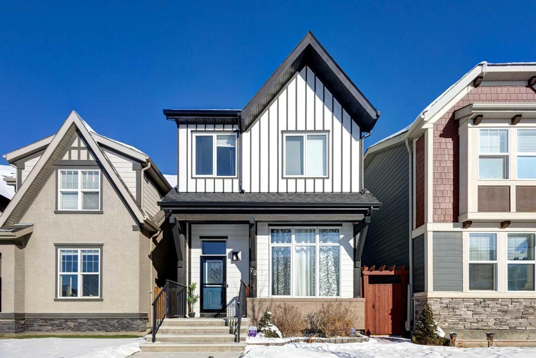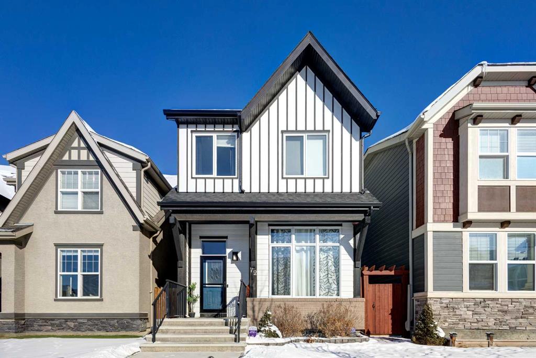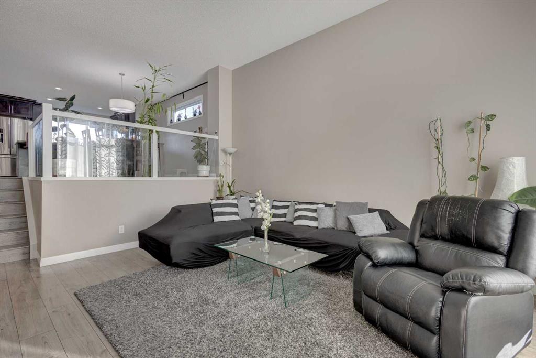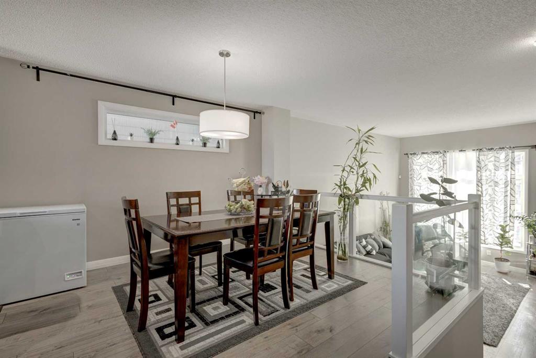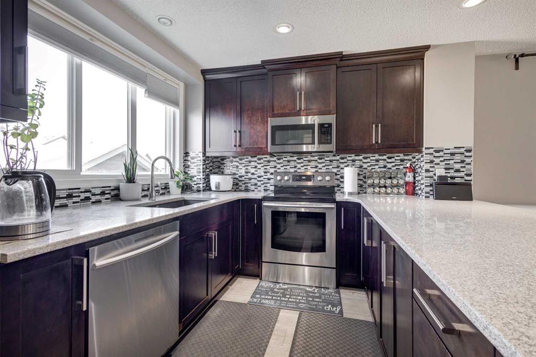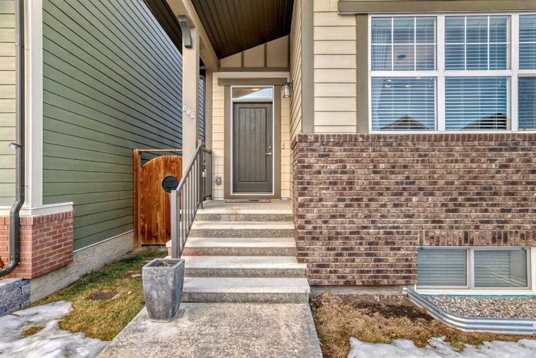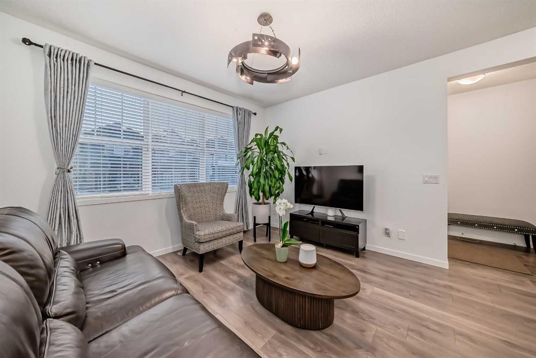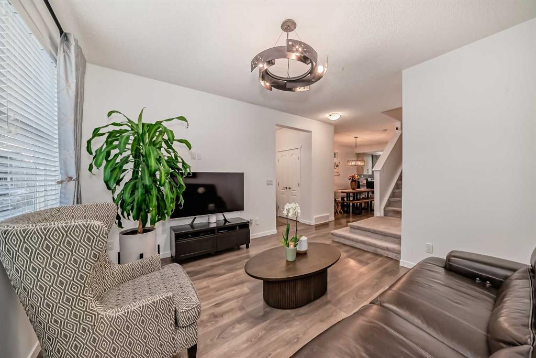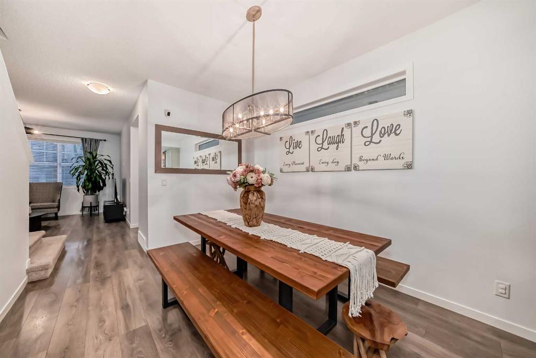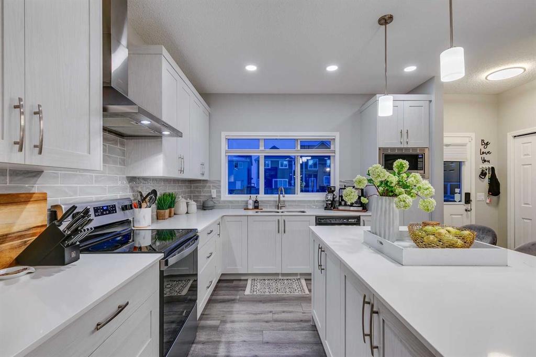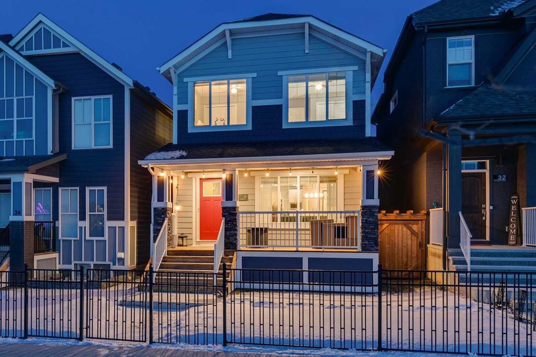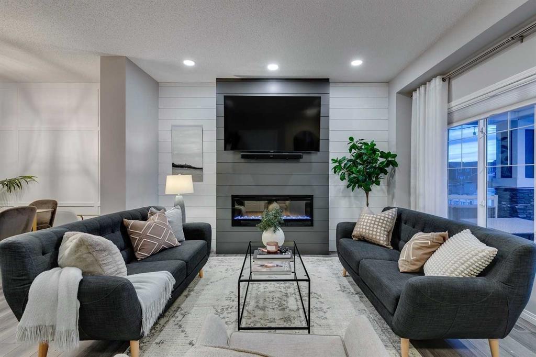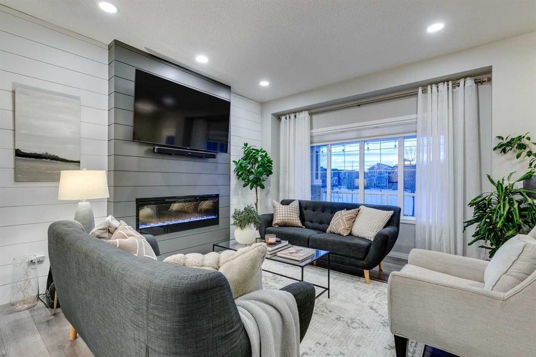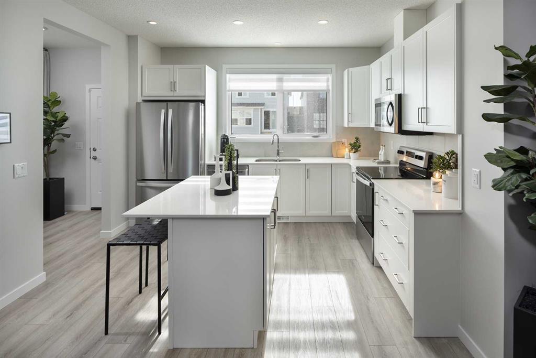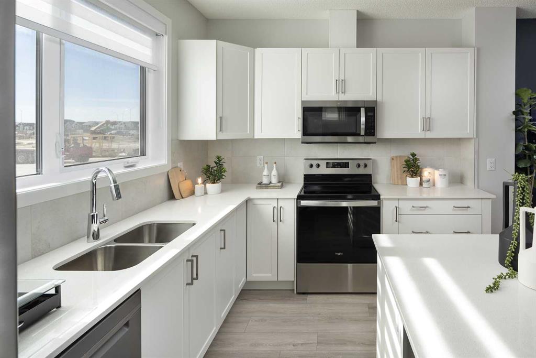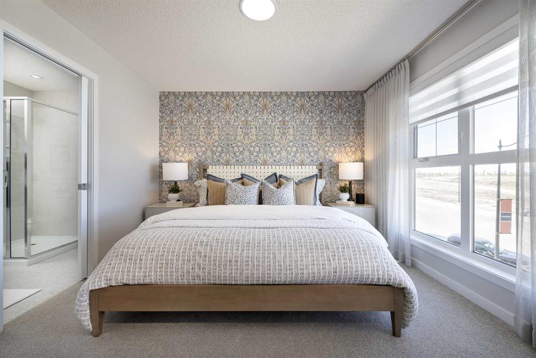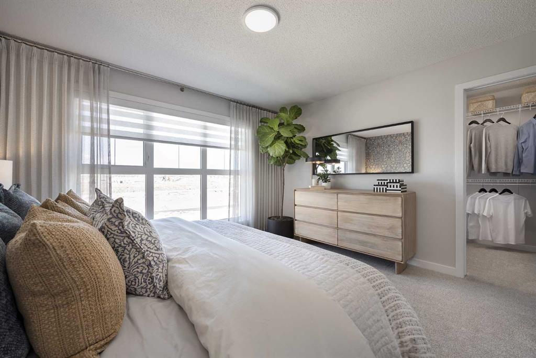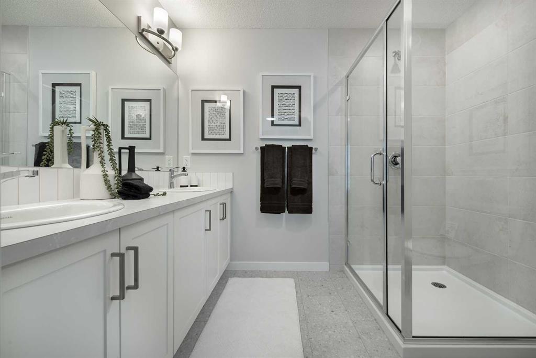45 Masters Crescent SE
Calgary T3M 2H1
MLS® Number: A2196640
$ 695,000
4
BEDROOMS
3 + 1
BATHROOMS
1,612
SQUARE FEET
2017
YEAR BUILT
Lakeside Living in Mahogany—Your Dream Home Awaits! Step into style, comfort, and an unbeatable location with this stunning 3-bedroom, 3.5-bathroom home in the award-winning lake community of Mahogany! Just a short walk to the lake, steps from the wetlands, and close to top-rated public and Catholic elementary schools—this home checks all the right boxes. Inside, an open-concept living space welcomes you with soaring windows that flood the living room with natural light. Cozy up and watch movies with the family in this warm, inviting space highlighted by the feature wall, or catch up on emails in the convenient main floor office/den—perfect for remote work. The designer kitchen is straight out of a magazine, featuring quartz countertops, timeless white cabinets, stainless steel appliances, a mini subway backsplash that wraps around the range hood fan, and loads of pot lights. A wall of windows offers picturesque backyard views, making meal prep a dream. Whether you’re hosting a formal dinner or a casual get-together, the spacious dining area—with its high ceilings and warm ambiance—sets the stage for unforgettable moments. Upstairs, the primary retreat is a slice of serenity, with a walk-in closet, spa-inspired ensuite, and sun-filled oversized windows. Two additional bedrooms, another full bath, and ultra-convenient upper-floor laundry complete the space, designed for family-friendly functionality. The fully finished basement provides even more space for a growing family with a fourth bedroom, a full bath, a cozy rec room, and added storage. Outside, the south-facing backyard is built for entertaining, featuring a spacious deck—perfect for summer nights under the stars. A double detached garage rounds out this must-see backyard to ensure vehicles stay warm and secure all year long. This home is also equipped with solar panels, offering energy efficiency and cost savings while reducing your carbon footprint. Enjoy lower utility bills and increased home value with this eco-friendly addition, designed to harness renewable energy and contribute to a more sustainable future. Living in Mahogany means more than just owning a home—it’s a lifestyle. With 84 acres of freshwater lake and beaches, enjoy swimming, canoeing, and kayaking in the summer, and a magical skating rink in the winter. Walking trails, parks, playgrounds, and an adult fitness park offer endless outdoor fun, all just minutes from South Health Campus, shopping, dining, and major roadways. Call today to book your private showing!
| COMMUNITY | Mahogany |
| PROPERTY TYPE | Detached |
| BUILDING TYPE | House |
| STYLE | 2 Storey |
| YEAR BUILT | 2017 |
| SQUARE FOOTAGE | 1,612 |
| BEDROOMS | 4 |
| BATHROOMS | 4.00 |
| BASEMENT | Finished, Full |
| AMENITIES | |
| APPLIANCES | Dishwasher, Dryer, Electric Stove, Garage Control(s), Microwave, Range Hood, Refrigerator, Washer, Window Coverings |
| COOLING | None |
| FIREPLACE | N/A |
| FLOORING | Carpet, Ceramic Tile, Laminate |
| HEATING | Forced Air, Natural Gas |
| LAUNDRY | Upper Level |
| LOT FEATURES | Back Lane, Back Yard, Landscaped, Rectangular Lot, Street Lighting, Zero Lot Line |
| PARKING | Double Garage Detached |
| RESTRICTIONS | None Known |
| ROOF | Asphalt Shingle |
| TITLE | Fee Simple |
| BROKER | Real Broker |
| ROOMS | DIMENSIONS (m) | LEVEL |
|---|---|---|
| Game Room | 11`4" x 16`11" | Basement |
| Bedroom | 17`5" x 11`11" | Basement |
| 3pc Bathroom | 5`0" x 8`10" | Basement |
| Storage | 4`3" x 8`7" | Basement |
| Furnace/Utility Room | 5`8" x 12`6" | Basement |
| Living Room | 13`0" x 12`10" | Main |
| Dining Room | 10`5" x 14`0" | Main |
| Kitchen | 12`10" x 9`6" | Main |
| Office | 5`0" x 8`11" | Main |
| 2pc Bathroom | 5`0" x 5`1" | Upper |
| Bedroom - Primary | 13`0" x 17`0" | Upper |
| 5pc Ensuite bath | 8`6" x 12`4" | Upper |
| Bedroom | 9`8" x 9`0" | Upper |
| Bedroom | 9`0" x 10`9" | Upper |
| 4pc Bathroom | 6`1" x 8`3" | Upper |
| Laundry | 6`1" x 6`4" | Upper |










































