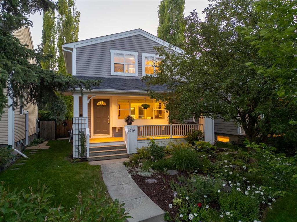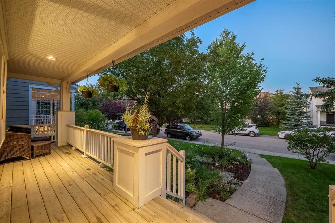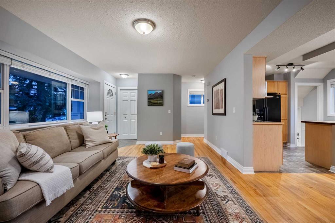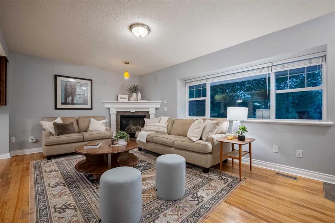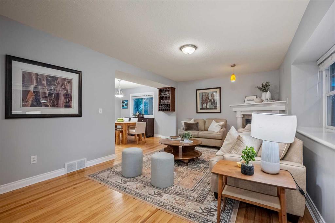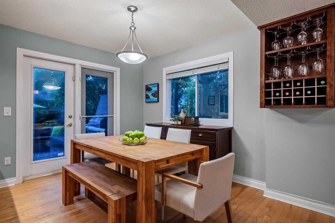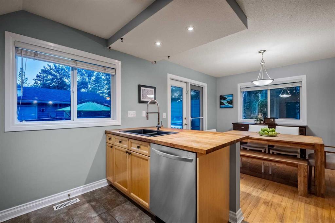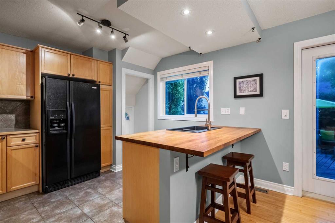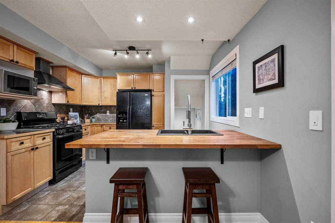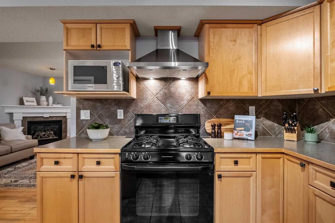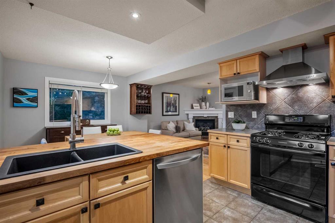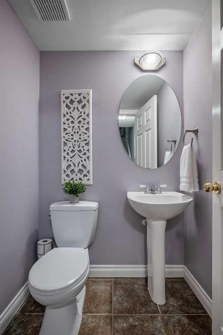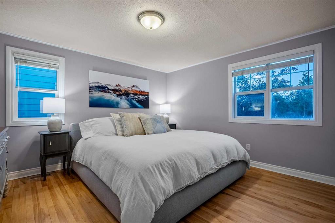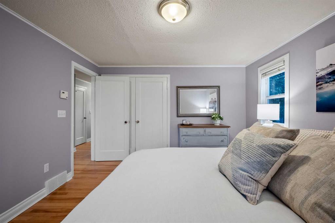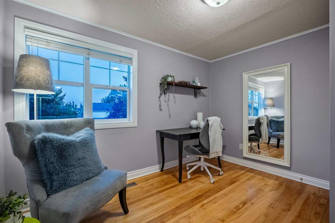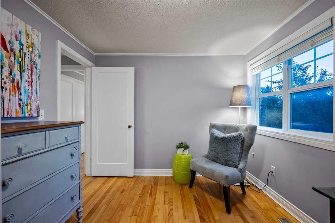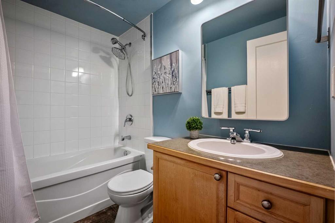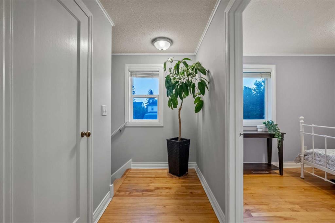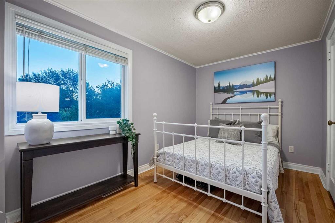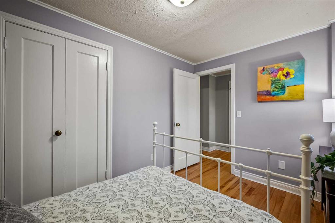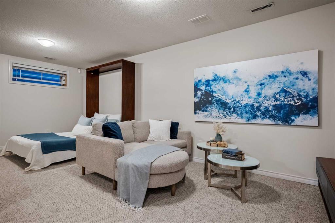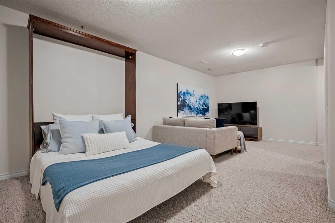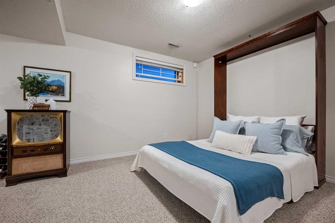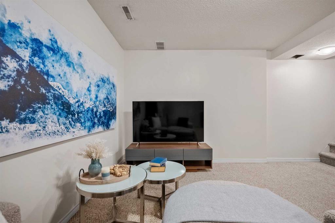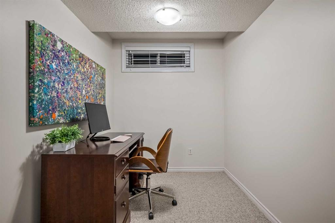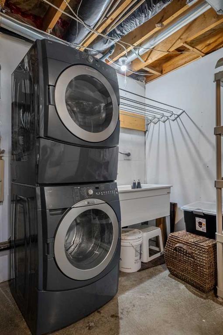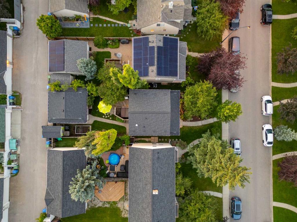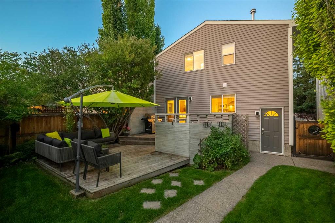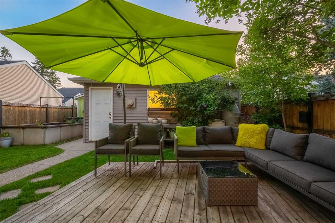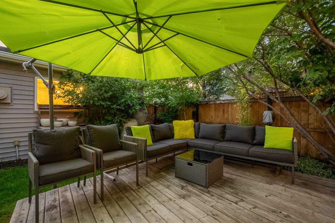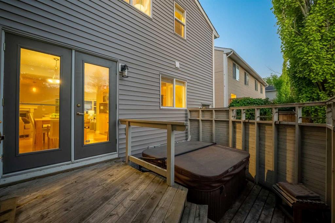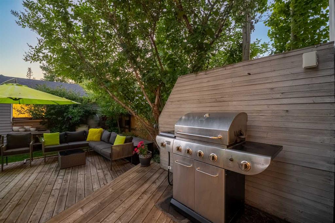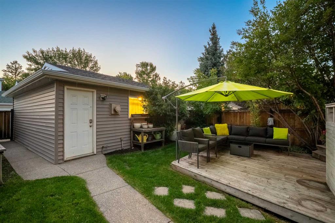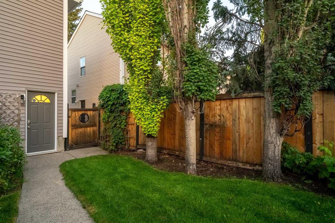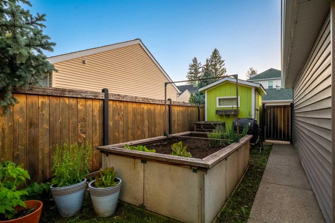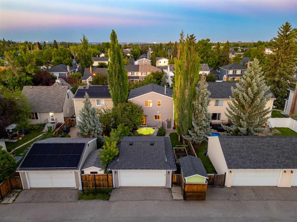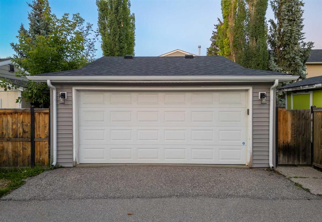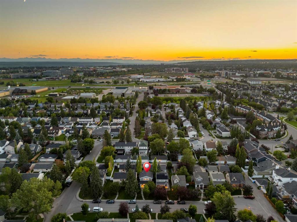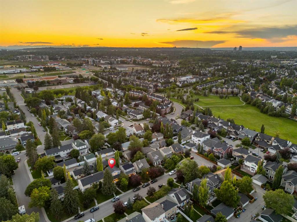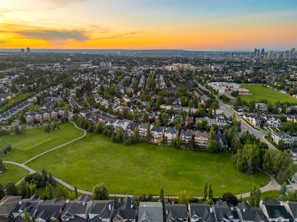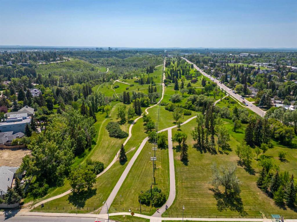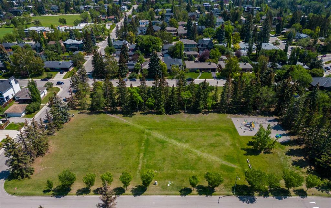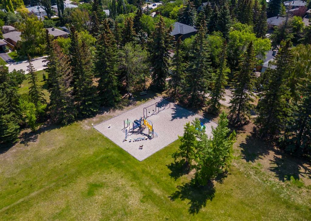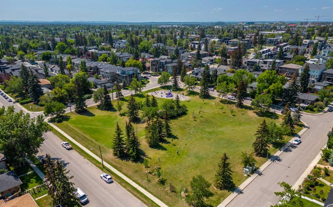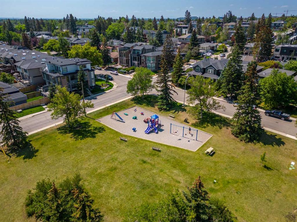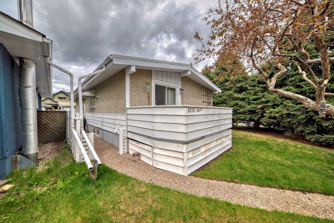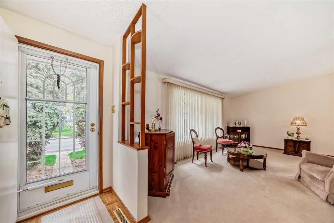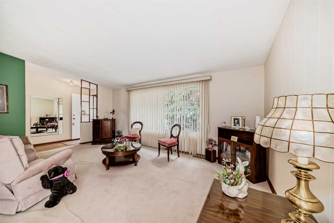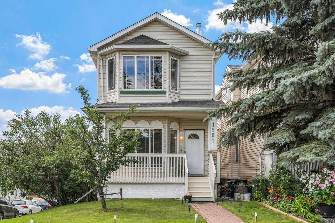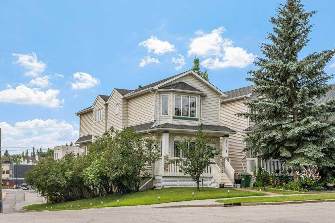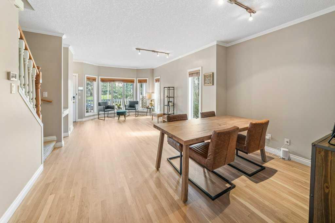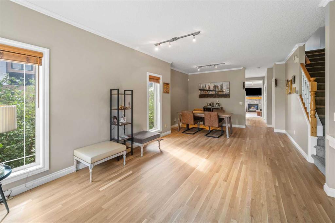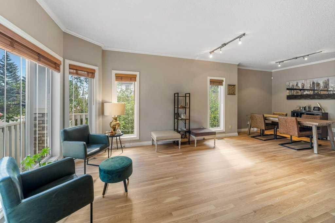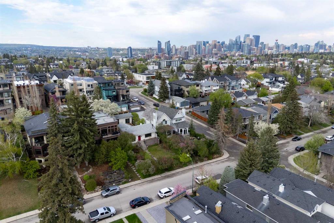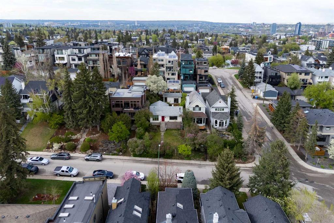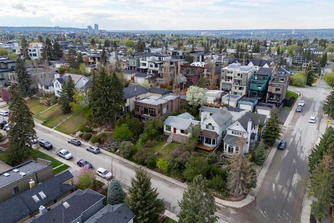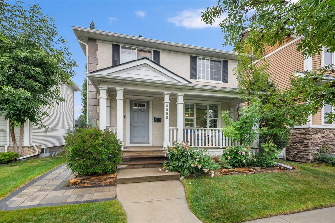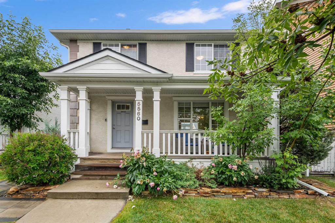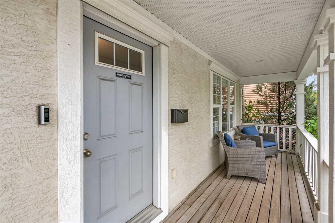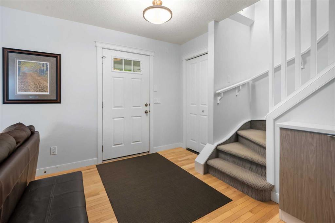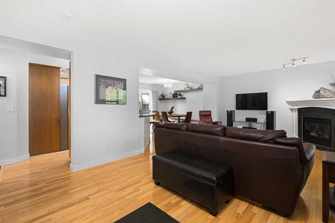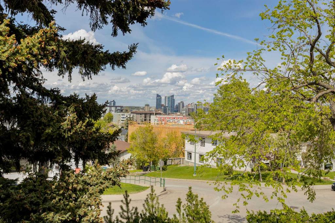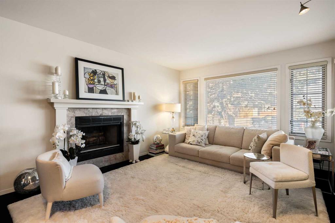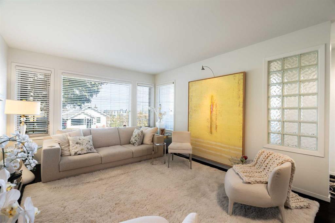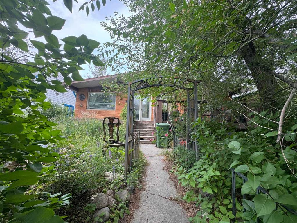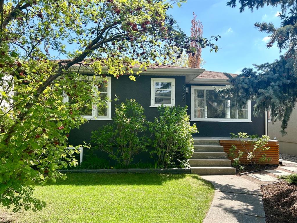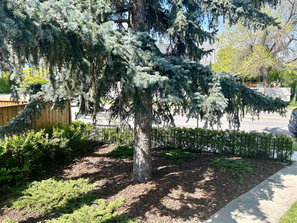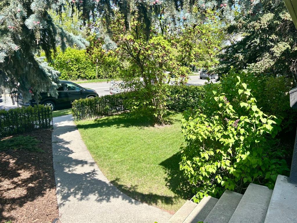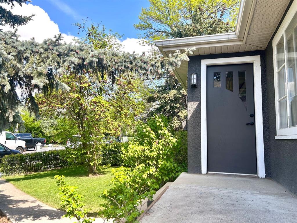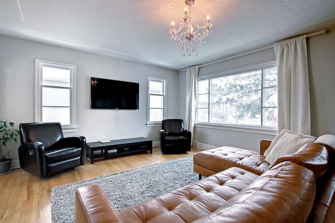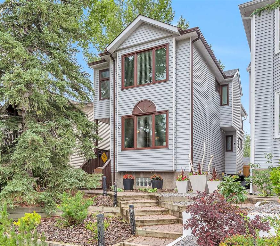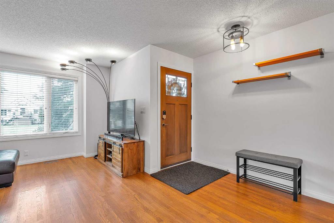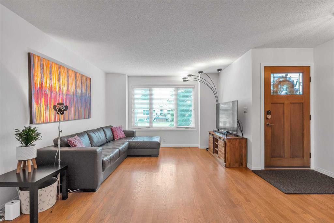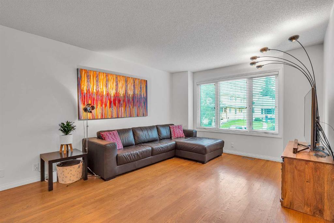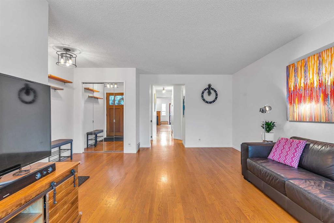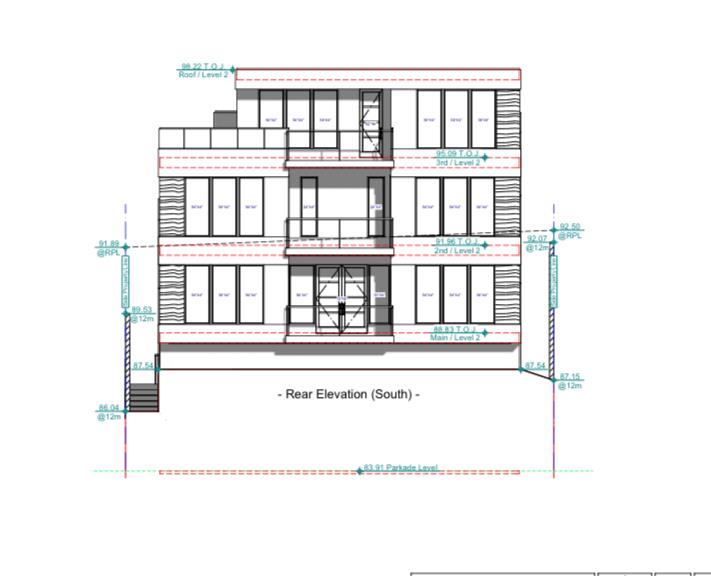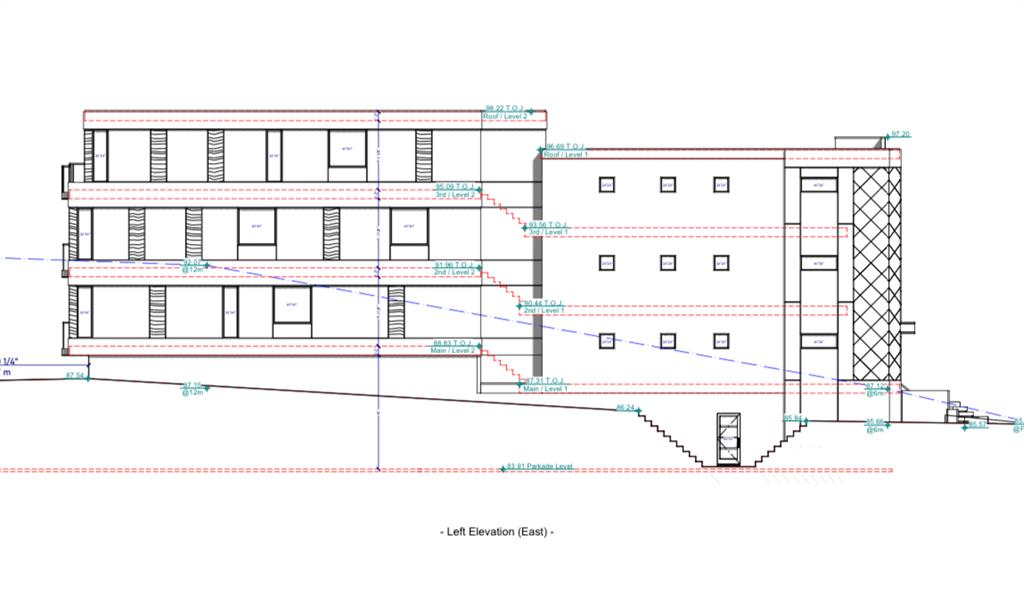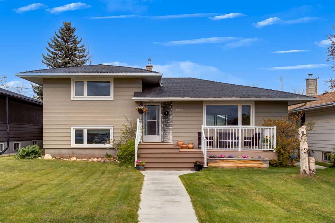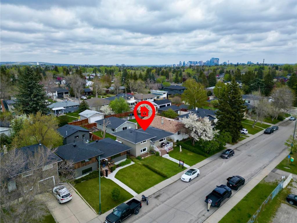4419 Quentin Court SW
Calgary T2T 6B8
MLS® Number: A2238267
$ 789,900
3
BEDROOMS
1 + 1
BATHROOMS
2000
YEAR BUILT
HEATED GARAGE WITH EV OUTLET | NEWER SIDING, SHINGLES & EAVESTROUGH (2024) Welcome to this charming two-storey detached home nestled in the heart of trendy Garrison Woods. Located on a quiet cul-de-sac, this inviting residence features a spacious front porch perfect for enjoying your morning coffee overlooking your perennial garden. Inside, you'll find original hardwood floors, a cozy corner gas fireplace, and a generous dining area that opens directly to the kitchen—ideal for entertaining. Patio doors off the dining room lead to the sunny west-facing backyard complete with a hot tub, BBQ gas line, raised garden beds, and a storage shed. Upstairs offers three well-sized bedrooms, including a king-sized primary, all with hardwood flooring. The separate rear entrance provides direct access to the developed basement, which has a flexible space for a home office, a rec room, and guest accommodation with a Murphy bed. Recent updates include newer siding, shingles, and eavestrough (2024), as well as an EV outlet in the heated garage. Perfectly situated within walking distance to River Park off-leash dog area, Sandy Beach, My Favourite Ice Cream Shoppe, and the vibrant Marda Loop district. Also nearby are Mount Royal University and schools of all levels. Just a 10-minute commute to downtown—this home truly has it all!
| COMMUNITY | Garrison Woods |
| PROPERTY TYPE | Detached |
| BUILDING TYPE | House |
| STYLE | 2 Storey |
| YEAR BUILT | 2000 |
| SQUARE FOOTAGE | 1,193 |
| BEDROOMS | 3 |
| BATHROOMS | 2.00 |
| BASEMENT | Finished, Full |
| AMENITIES | |
| APPLIANCES | Dishwasher, Dryer, Garage Control(s), Gas Stove, Microwave, Range Hood, Refrigerator, Washer, Window Coverings |
| COOLING | None |
| FIREPLACE | Gas, Living Room, Mantle |
| FLOORING | Carpet, Hardwood |
| HEATING | Forced Air, Natural Gas |
| LAUNDRY | In Basement, Laundry Room |
| LOT FEATURES | Back Yard, Cul-De-Sac, Landscaped, Private, Rectangular Lot |
| PARKING | 220 Volt Wiring, Alley Access, Double Garage Detached, Heated Garage, Insulated |
| RESTRICTIONS | Restrictive Covenant |
| ROOF | Asphalt Shingle |
| TITLE | Fee Simple |
| BROKER | RE/MAX First |
| ROOMS | DIMENSIONS (m) | LEVEL |
|---|---|---|
| Game Room | 22`1" x 21`10" | Basement |
| Furnace/Utility Room | 12`3" x 11`1" | Basement |
| Living Room | 19`4" x 11`8" | Main |
| Kitchen | 9`1" x 11`4" | Main |
| Dining Room | 10`6" x 11`9" | Main |
| 2pc Bathroom | Main | |
| Bedroom - Primary | 11`8" x 12`9" | Upper |
| Bedroom | 11`2" x 9`2" | Upper |
| Bedroom | 11`8" x 7`9" | Upper |
| 4pc Bathroom | Upper |

