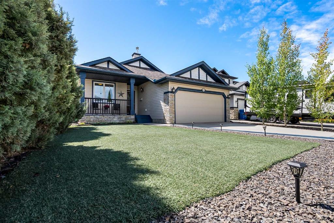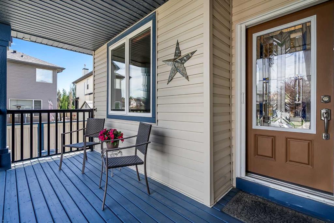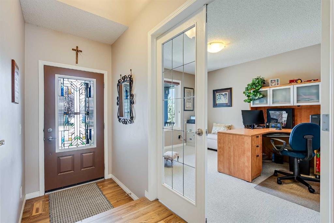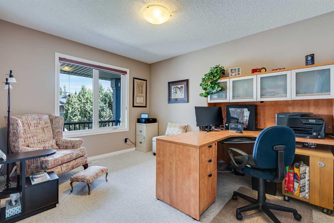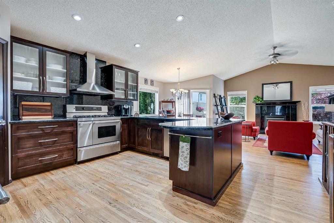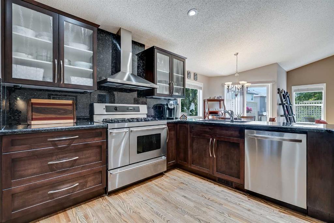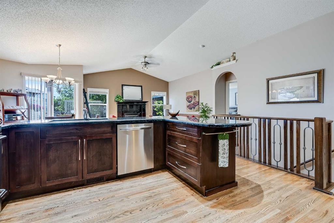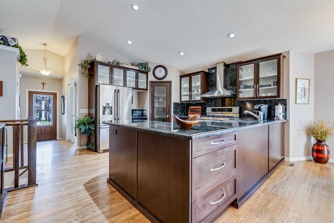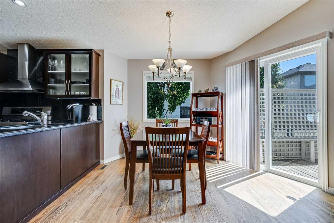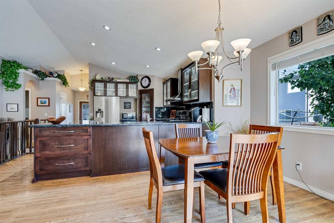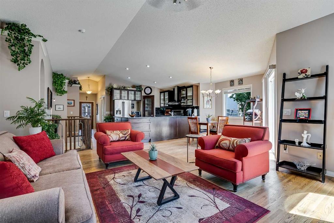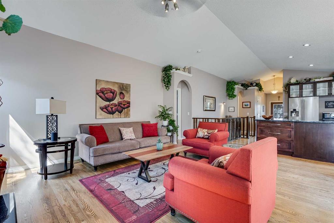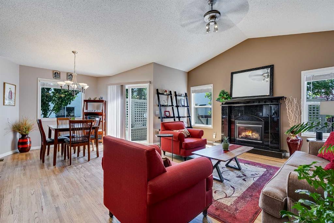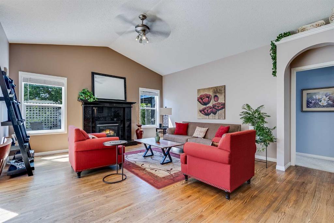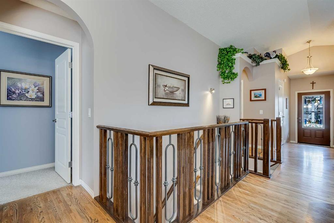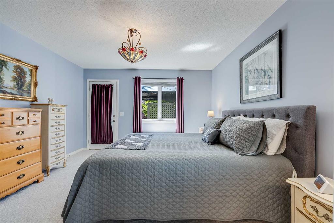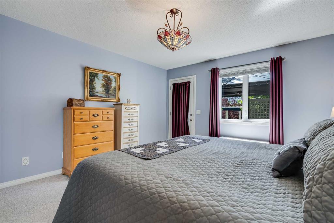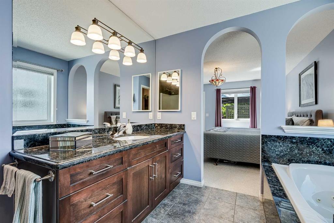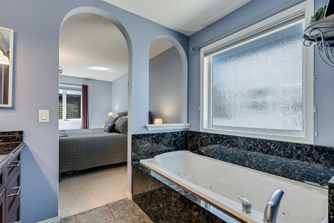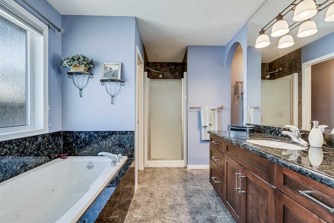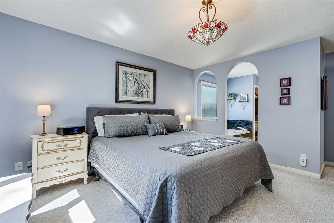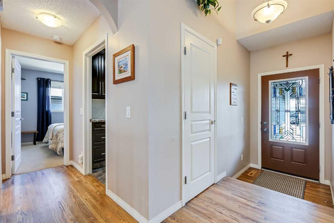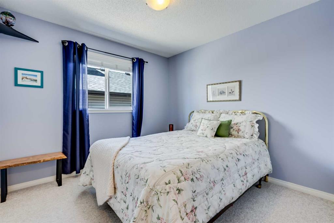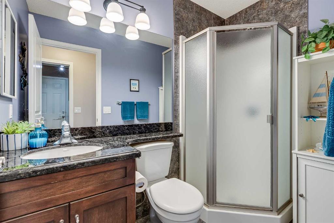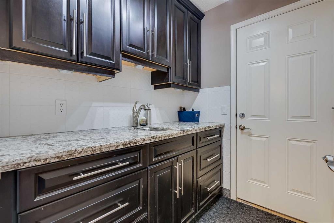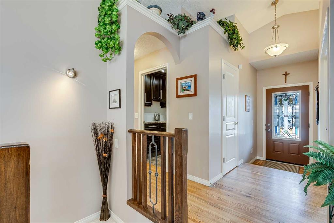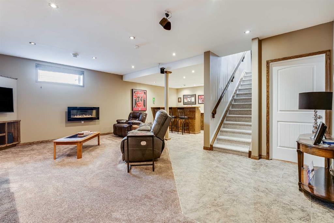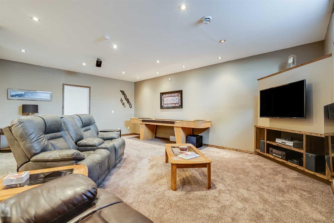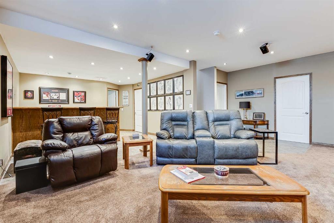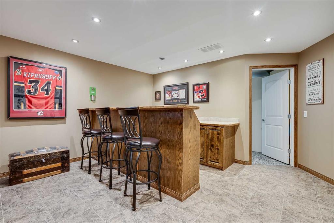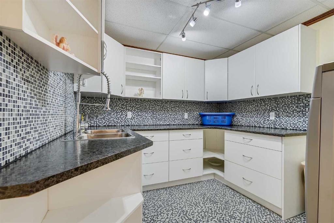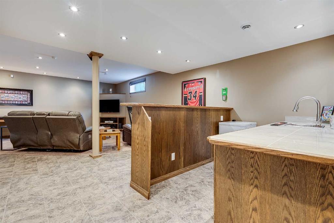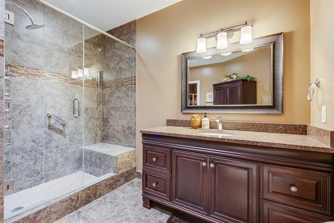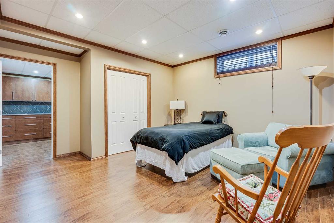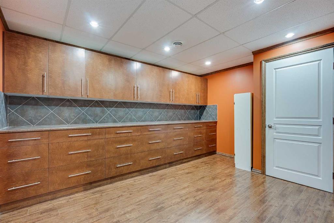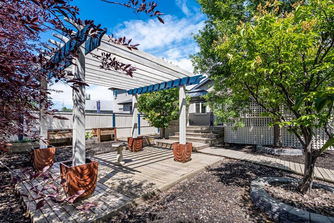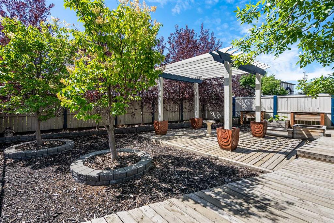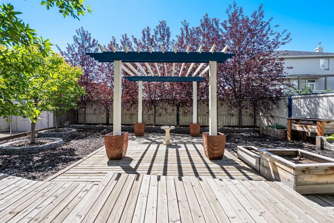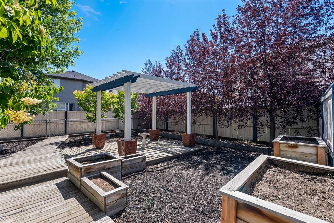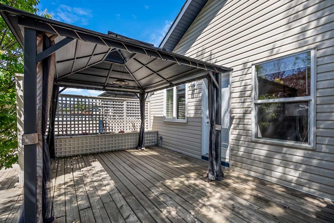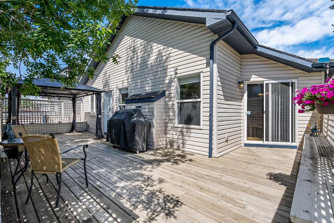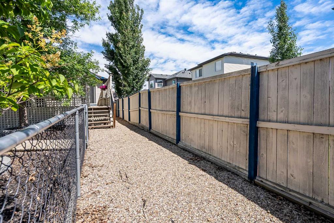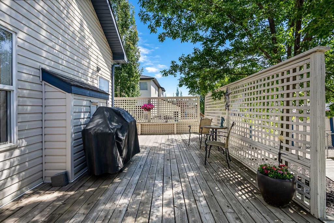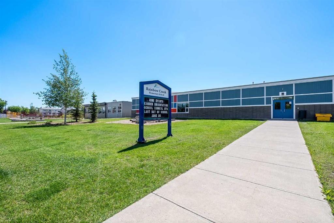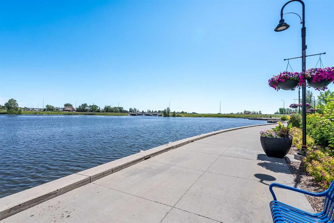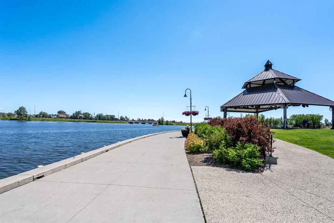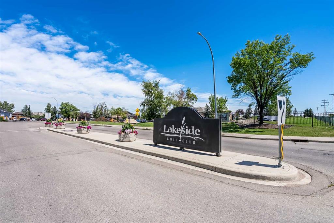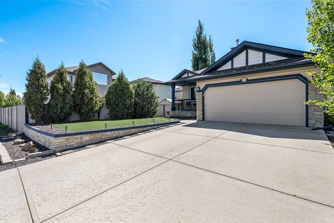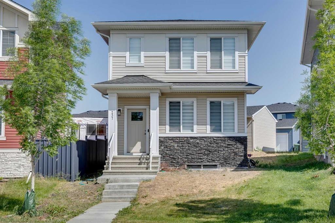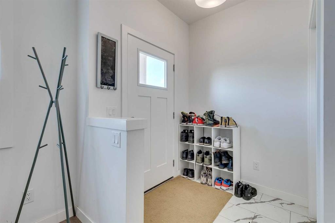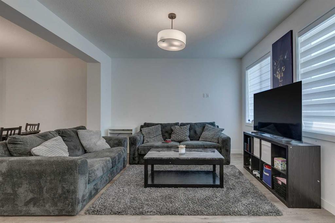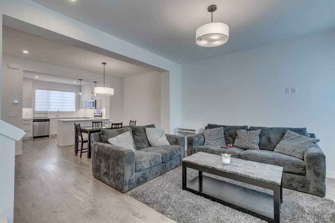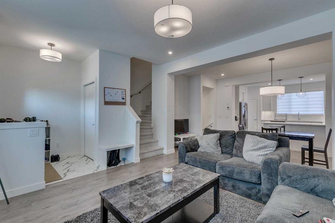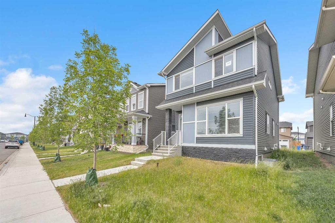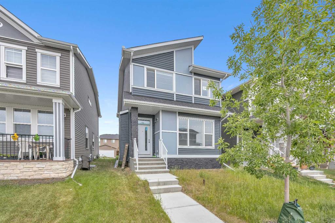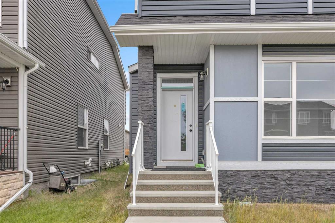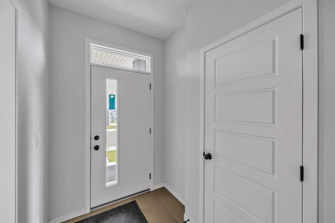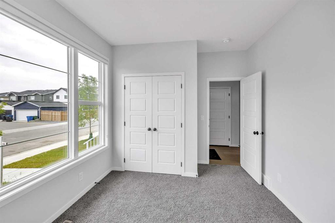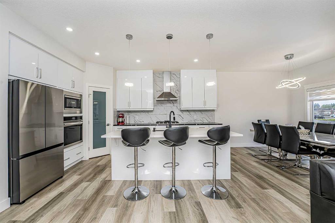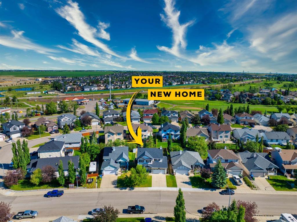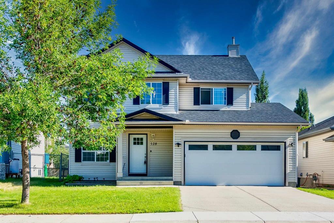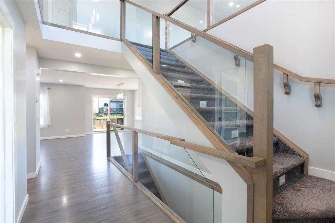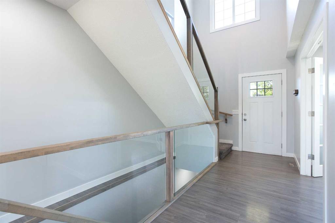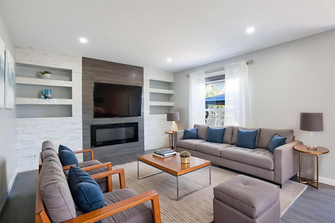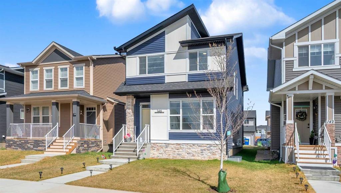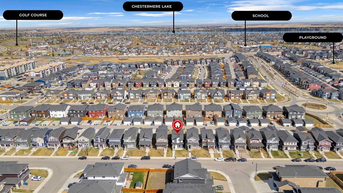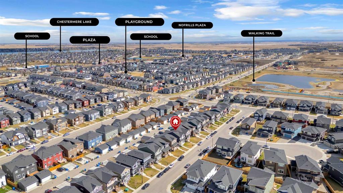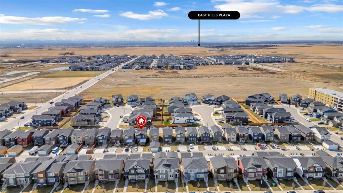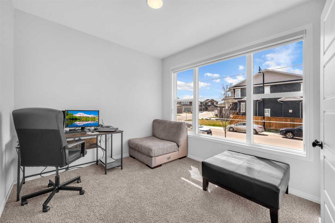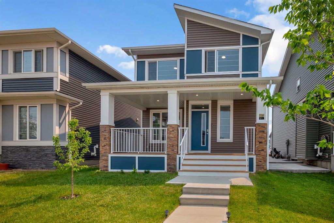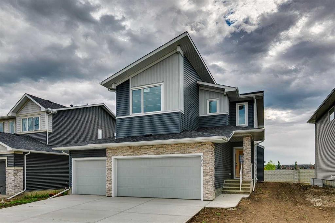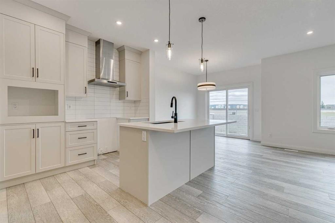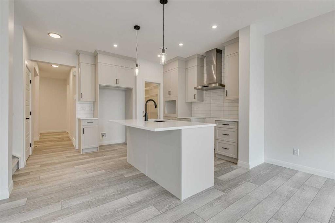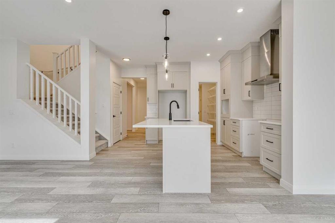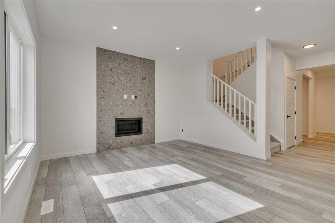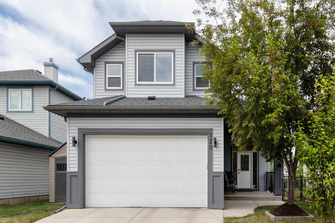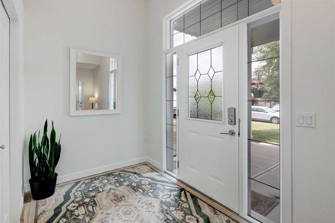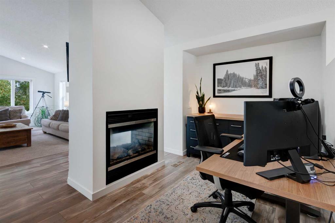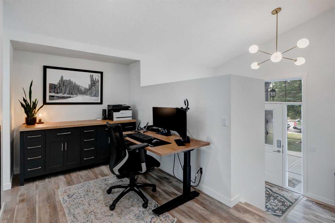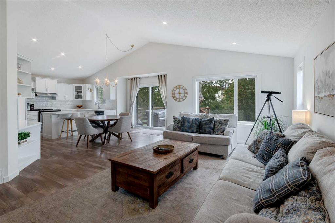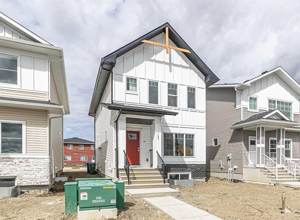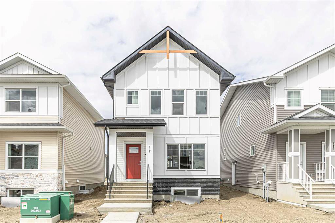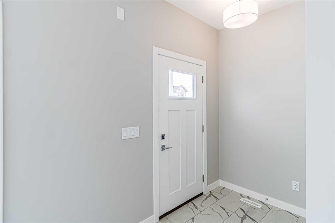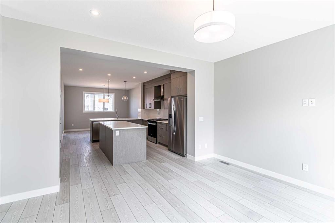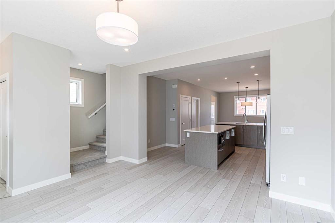440 West Creek Bay
Chestermere T1X 1T3
MLS® Number: A2240223
$ 675,000
3
BEDROOMS
3 + 0
BATHROOMS
1,416
SQUARE FEET
2007
YEAR BUILT
Welcome to this impeccably maintained, fully finished bungalow offering over 2,700 sq. ft. of thoughtfully curated space. It’s designed for those seeking comfort, ease, and flexibility. Perfectly located on a quiet corner lot within a tranquil cul-de-sac, this home provides a serene retreat in the heart of West Creek, Chestermere. Inside, a welcoming foyer opens to a sunlit space. The kitchen is a chef’s delight, featuring sleek cocoa cabinets, granite countertops, high-end appliances, and a walk-in pantry. Warm hardwood flooring flows through. You have eyes on the living room and dining room, with direct access outside to the deck all from the main floor. This transitional layout includes: 2 bedrooms, 2 full bathrooms, plus a dedicated home office space. Everyday living can all be achieved on this single floor. The primary bedroom is a true retreat with direct backyard access and views; The 4-piece ensuite features a soaker tub plus standing shower, with space to tailor the room to your taste. Head downstairs and experience the completed basement, it enhances the home’s versatility with a large rec room and a built-in wet bar, ideal for entertaining. You’ll also find a third bedroom, a huge craft room with multiple built-in’s, and a stunning 3-piece bathroom complete with a standing shower with high-tech jets. Storage is one thing this floorplan does not miss - You’ll find a walk-in closet accessible from the bathroom, additional storage underneath the stairs, and the laundry room has numerous cabinets too. The finished basement is perfect for hosting family or simply unwinding in comfort. Outdoors, the curb appeal really begins from the front. The front veranda offers a peaceful setting to sit and enjoy the sun, while the low-maintenance South facing yard has been designed with both leisure and simplicity in mind. An expansive rear deck flows to a step-down patio. The colors around are serene and vibrant, the trees are lush, and the planters are prepped and ready to be used. With turf out front, there’s minimal upkeep required which ensures year-round comfort. Nearby: Rainbow Falls Pathway, Lakeside Golf Course, John Peake Memorial Park, Chestermere Lake, and More. If you're looking to switch to a quieter pace but still value functionality, this bungalow offers it all without compromise.
| COMMUNITY | West Creek |
| PROPERTY TYPE | Detached |
| BUILDING TYPE | House |
| STYLE | Bungalow |
| YEAR BUILT | 2007 |
| SQUARE FOOTAGE | 1,416 |
| BEDROOMS | 3 |
| BATHROOMS | 3.00 |
| BASEMENT | Finished, Full |
| AMENITIES | |
| APPLIANCES | Bar Fridge, Dishwasher, Garage Control(s), Gas Range, Range Hood, Refrigerator, Washer/Dryer |
| COOLING | None |
| FIREPLACE | Family Room, Gas, Gas Starter, Mantle, Tile |
| FLOORING | Carpet, Hardwood, Tile |
| HEATING | Forced Air, Natural Gas |
| LAUNDRY | Laundry Room, Sink |
| LOT FEATURES | Back Yard, Corner Lot, Cul-De-Sac, Dog Run Fenced In, Front Yard, Garden, Gazebo, Landscaped, Lawn, Low Maintenance Landscape, Street Lighting, Treed |
| PARKING | Additional Parking, Double Garage Attached, Driveway, Garage Door Opener |
| RESTRICTIONS | Utility Right Of Way |
| ROOF | Asphalt Shingle |
| TITLE | Fee Simple |
| BROKER | Real Broker |
| ROOMS | DIMENSIONS (m) | LEVEL |
|---|---|---|
| 3pc Bathroom | 9`10" x 9`11" | Basement |
| Other | 9`6" x 6`7" | Basement |
| Bedroom | 14`0" x 14`6" | Basement |
| Other | 2`7" x 6`1" | Basement |
| Hobby Room | 13`6" x 10`0" | Basement |
| Laundry | 12`0" x 9`5" | Basement |
| Game Room | 21`7" x 30`1" | Basement |
| Storage | 5`6" x 5`3" | Basement |
| Furnace/Utility Room | 7`4" x 9`10" | Basement |
| 3pc Bathroom | 7`9" x 4`7" | Main |
| 4pc Bathroom | 8`7" x 12`0" | Main |
| Bedroom | 9`9" x 10`0" | Main |
| Kitchen | 14`10" x 13`10" | Main |
| Mud Room | 5`6" x 5`4" | Main |
| Living Room | 22`0" x 17`8" | Main |
| Office | 10`1" x 12`3" | Main |
| Bedroom - Primary | 12`8" x 17`8" | Main |

