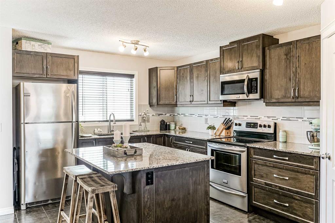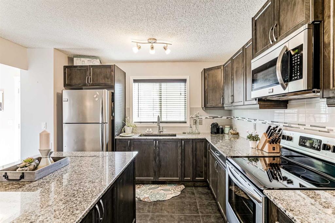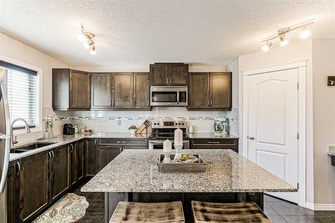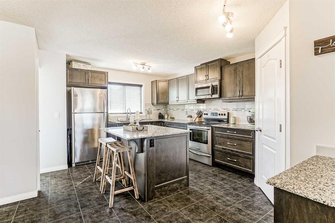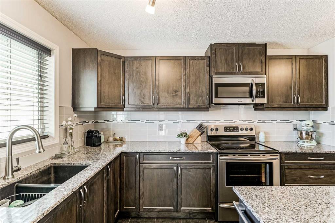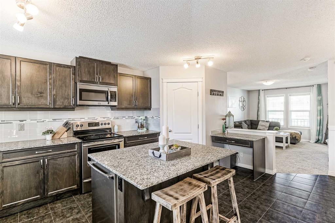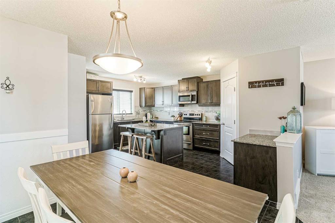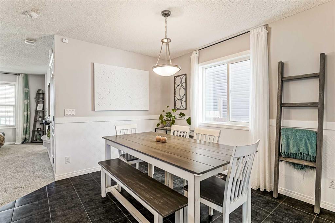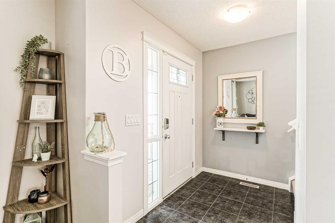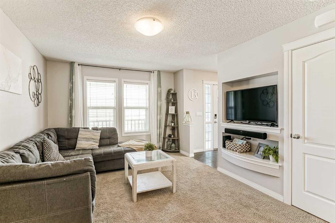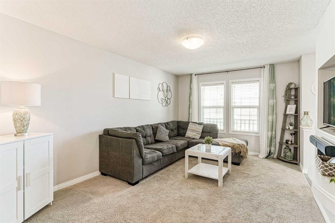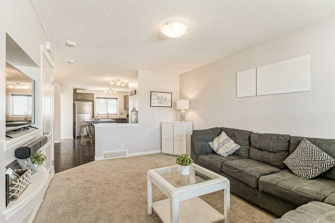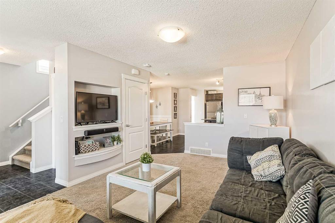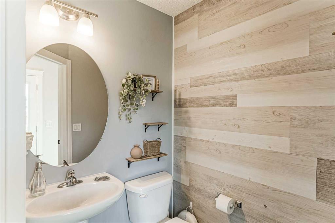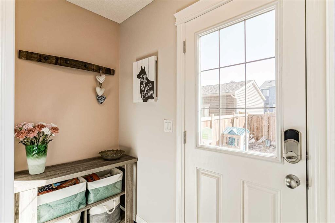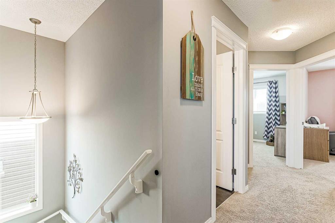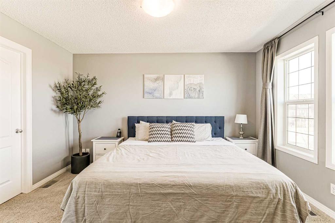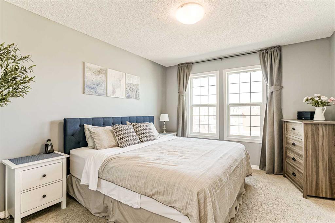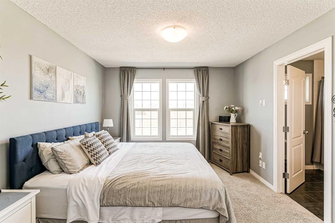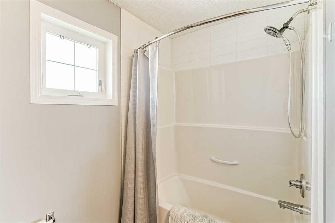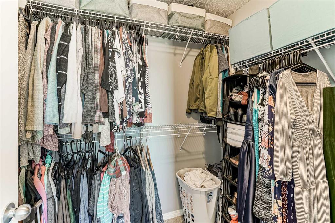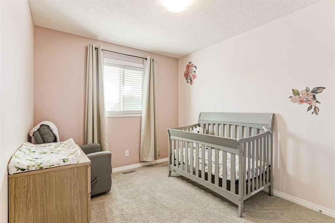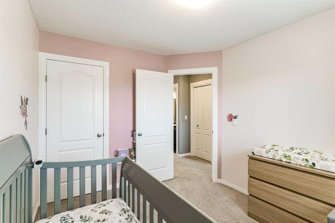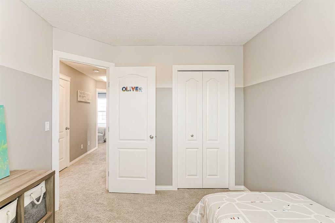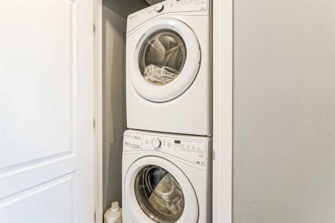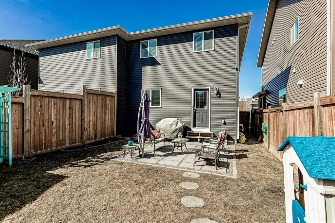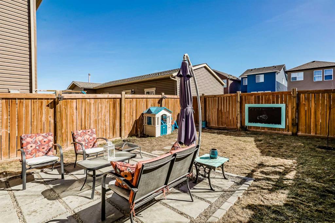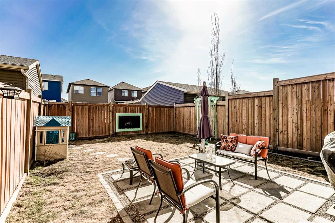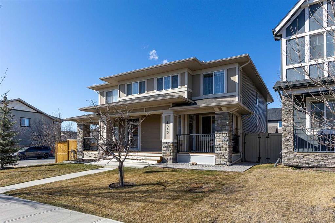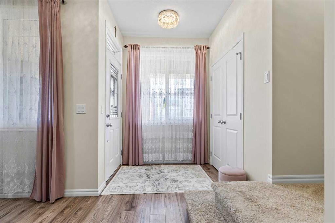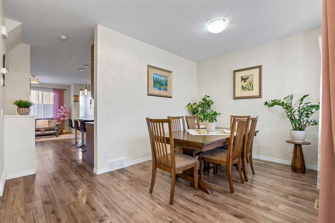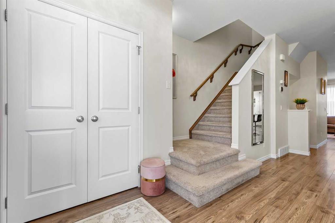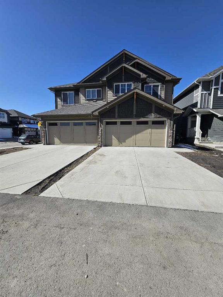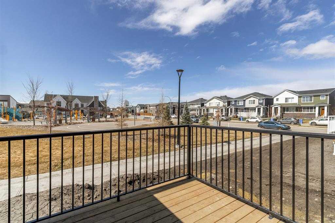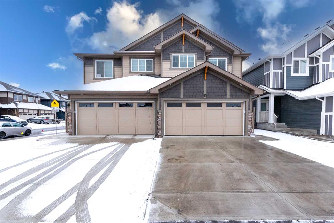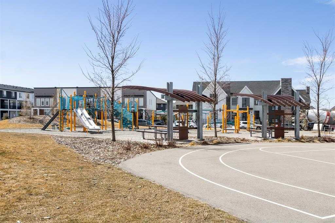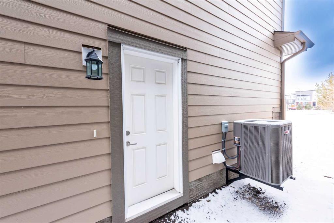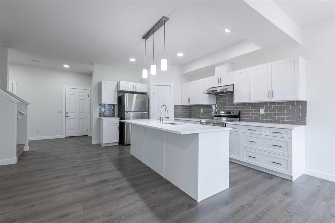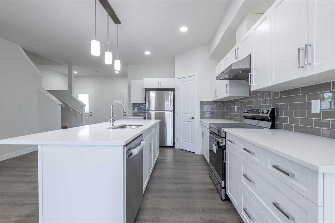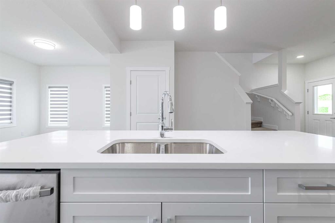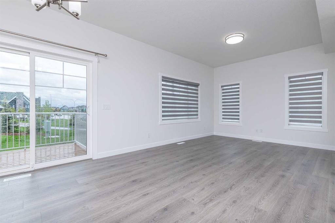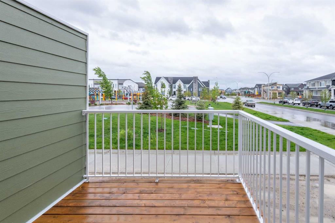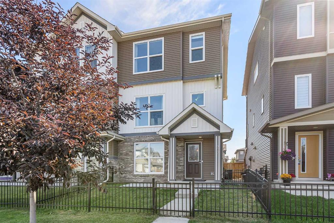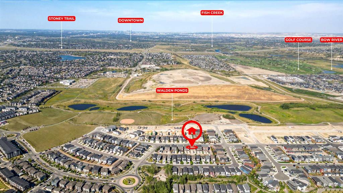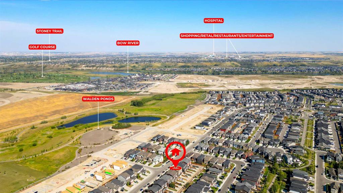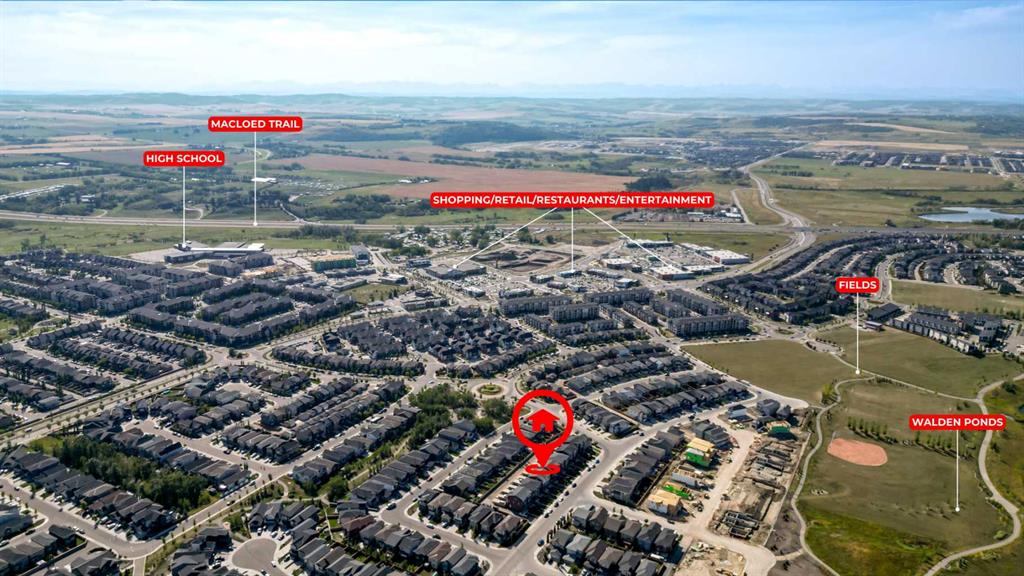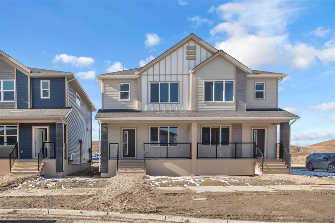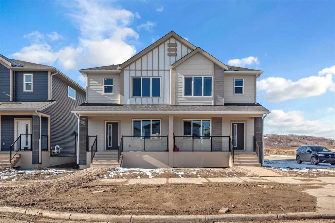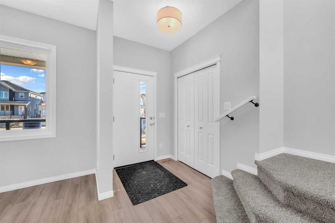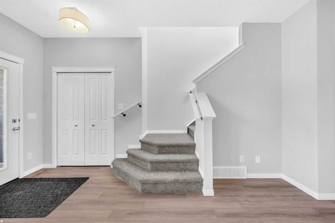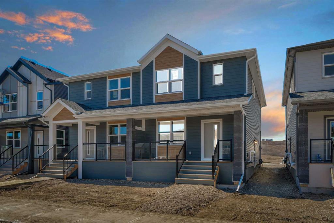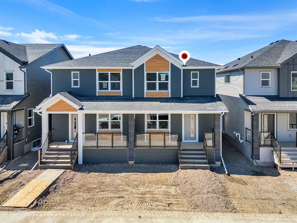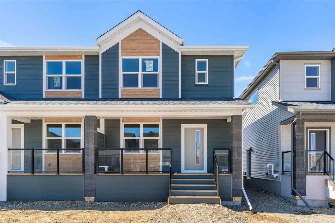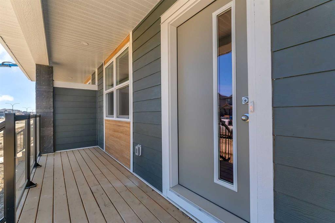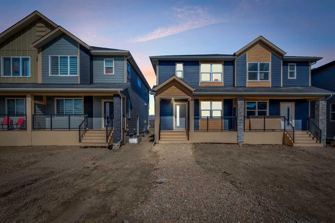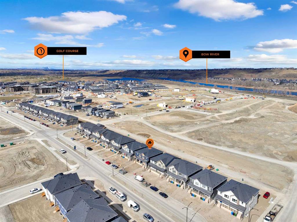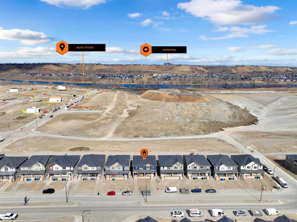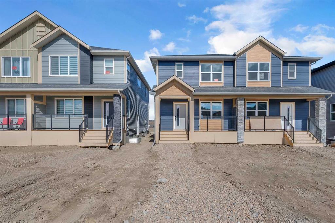44 Legacy View SE
Calgary T2X 2C3
MLS® Number: A2218454
$ 525,000
3
BEDROOMS
2 + 1
BATHROOMS
1,249
SQUARE FEET
2017
YEAR BUILT
Discover this exceptional duplex in the desirable community of Legacy. Step inside to an inviting open floor plan featuring a spacious living room that flows seamlessly into a fantastic kitchen. The kitchen boasts a large island, abundant cabinetry, sleek stainless steel appliances, and a charming nook perfect for family meals. A convenient half-bathroom is located near the back entrance. Upstairs, you'll find three comfortable bedrooms, including a primary suite with a private four-piece ensuite bathroom. 1 An additional well-appointed four-piece main bathroom and a conveniently located laundry area complete the upper level. Outside, enjoy a good-sized backyard, ideal for children and pets. The property also features a parking area with the future potential to build a garage. The location is truly outstanding, with numerous parks, extensive bike and walking paths, schools, shopping centers, and diverse restaurants all within easy reach. Enjoy excellent connectivity with convenient access to both McLeod Trail and Stoney Trail.
| COMMUNITY | Legacy |
| PROPERTY TYPE | Semi Detached (Half Duplex) |
| BUILDING TYPE | Duplex |
| STYLE | 2 Storey, Side by Side |
| YEAR BUILT | 2017 |
| SQUARE FOOTAGE | 1,249 |
| BEDROOMS | 3 |
| BATHROOMS | 3.00 |
| BASEMENT | Full, Unfinished |
| AMENITIES | |
| APPLIANCES | Dishwasher, Electric Stove, Microwave Hood Fan, Refrigerator, Washer/Dryer, Window Coverings |
| COOLING | None |
| FIREPLACE | N/A |
| FLOORING | Carpet, Ceramic Tile |
| HEATING | Forced Air, Natural Gas |
| LAUNDRY | Upper Level |
| LOT FEATURES | Back Lane, Back Yard |
| PARKING | Off Street, Parking Pad |
| RESTRICTIONS | None Known |
| ROOF | Asphalt Shingle |
| TITLE | Fee Simple |
| BROKER | eXp Realty |
| ROOMS | DIMENSIONS (m) | LEVEL |
|---|---|---|
| Living Room | 10`10" x 16`2" | Main |
| Kitchen | 12`0" x 14`0" | Main |
| Breakfast Nook | 8`0" x 10`5" | Main |
| 2pc Bathroom | 0`0" x 0`0" | Main |
| 4pc Bathroom | 0`0" x 0`0" | Upper |
| 4pc Ensuite bath | 0`0" x 0`0" | Upper |
| Bedroom - Primary | 10`11" x 12`10" | Upper |
| Bedroom | 9`4" x 10`7" | Upper |
| Bedroom | 9`1" x 10`10" | Upper |


