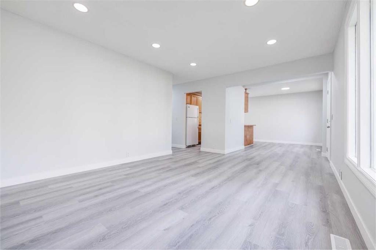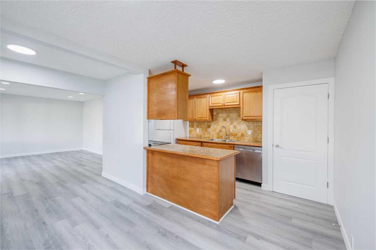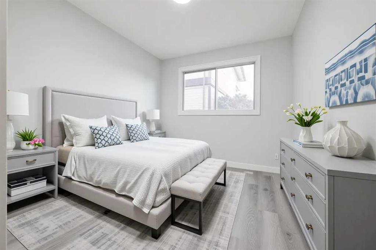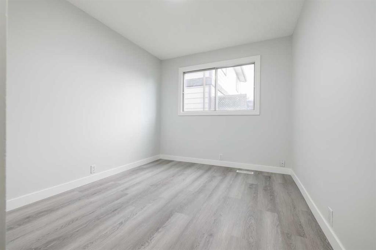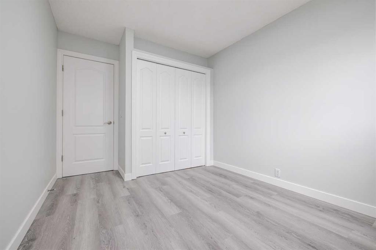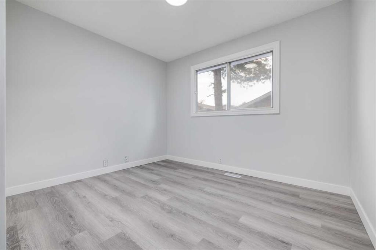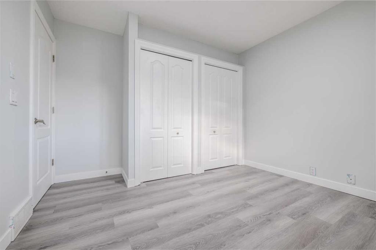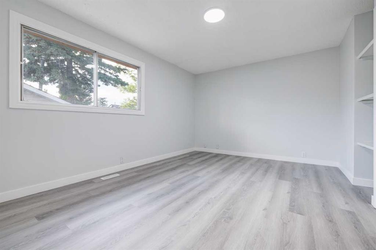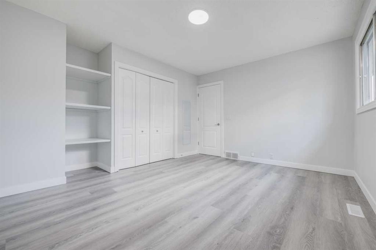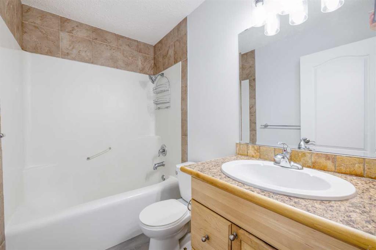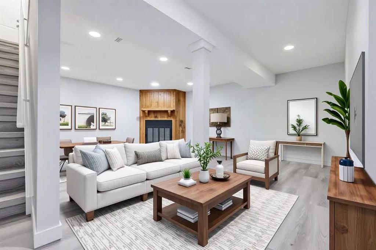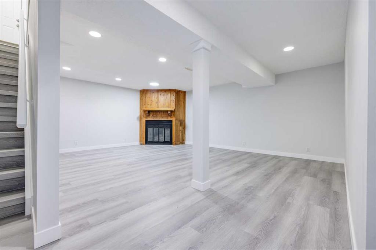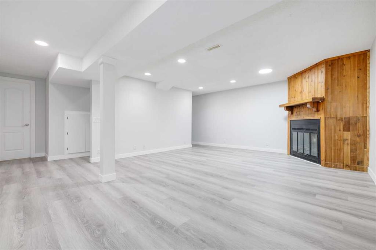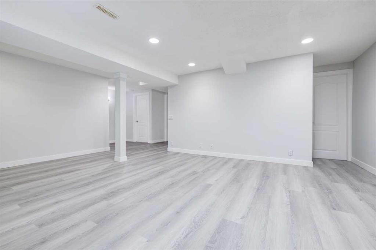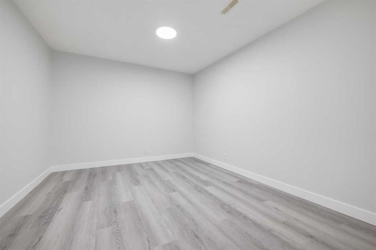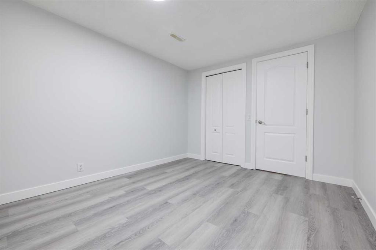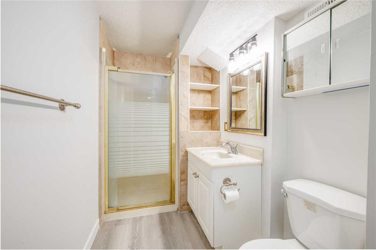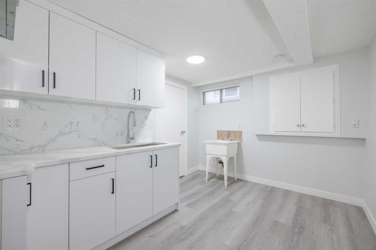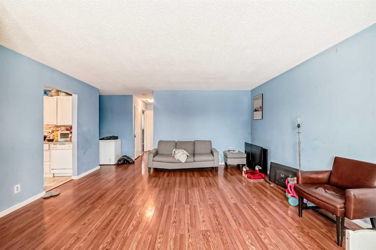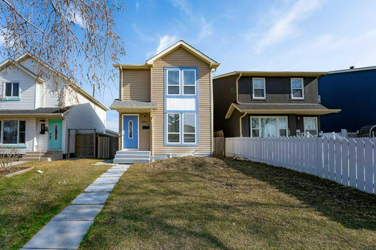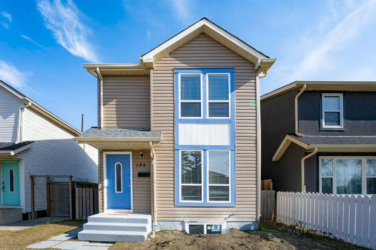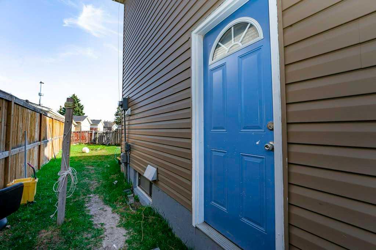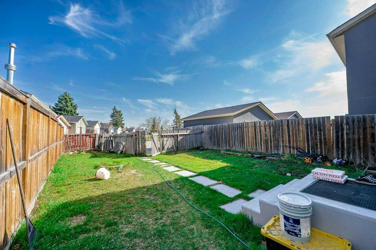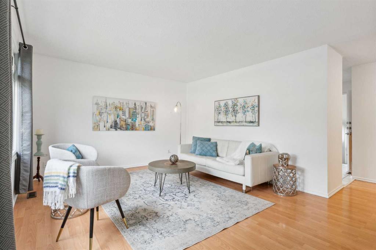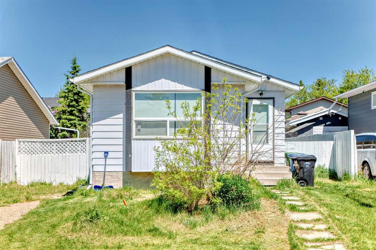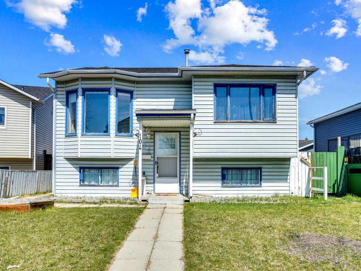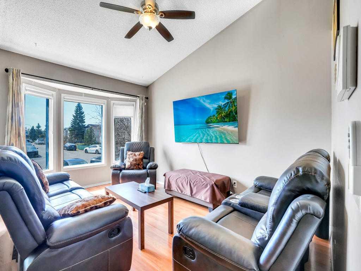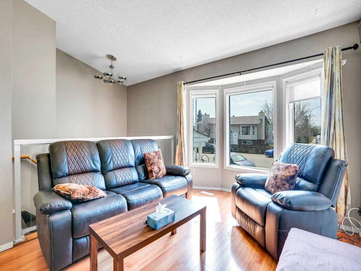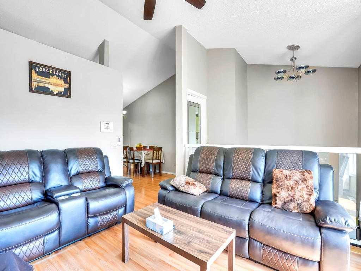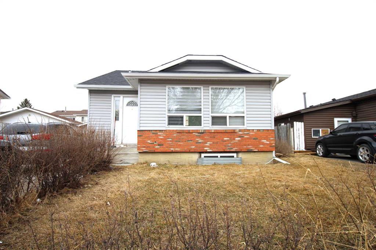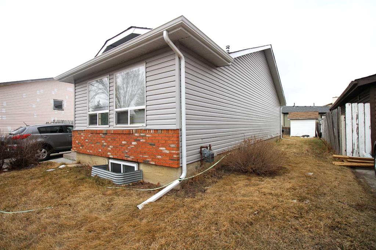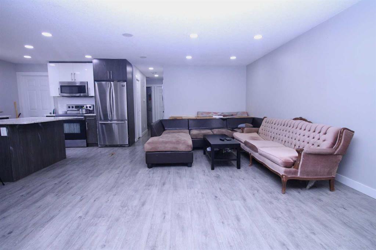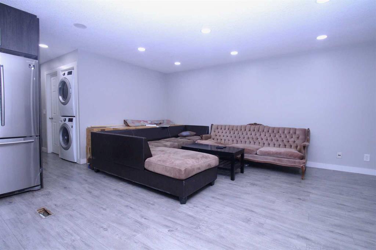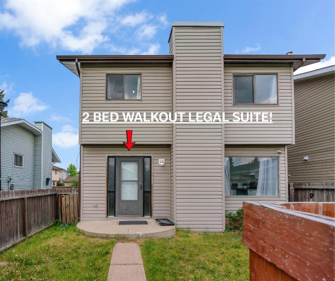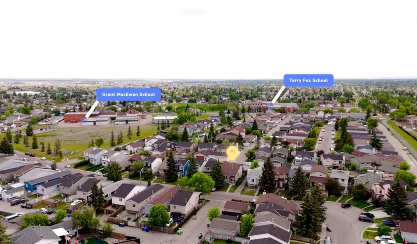44 Falton Court NE
Calgary T3J 1J3
MLS® Number: A2228496
$ 549,900
5
BEDROOMS
2 + 0
BATHROOMS
1,058
SQUARE FEET
1980
YEAR BUILT
| 5 BEDS | 2 BATHS | SEPARATE ENTRANCE | SEPARATE KITCHEN | OVERSIZED DOUBLE DETACHED GARAGE | Welcome to this 5-bedroom, 2-bathroom bungalow located on a quiet cul-de-sac in the community of Falconridge. Bright and inviting, the main level is filled with natural light and features a spacious living area that flows into the kitchen and dining space. You'll also find three good-sized bedrooms and a full 4-piece bathroom on this level. The basement includes a separate entrance and offers its own large living area, kitchen, two additional bedrooms, and a 3-piece bathroom. Outside, enjoy the patio and oversized double detached garage. The home is located right beside a park and is just minutes from transit, schools, shopping, and more. Don’t miss out- call your favourite agent to book a showing today!
| COMMUNITY | Falconridge |
| PROPERTY TYPE | Detached |
| BUILDING TYPE | House |
| STYLE | Bungalow |
| YEAR BUILT | 1980 |
| SQUARE FOOTAGE | 1,058 |
| BEDROOMS | 5 |
| BATHROOMS | 2.00 |
| BASEMENT | Separate/Exterior Entry, Finished, Full, Suite |
| AMENITIES | |
| APPLIANCES | Dishwasher, Dryer, Electric Stove, Refrigerator, Washer |
| COOLING | None |
| FIREPLACE | Wood Burning |
| FLOORING | Vinyl Plank |
| HEATING | Forced Air |
| LAUNDRY | In Basement, Main Level |
| LOT FEATURES | Back Lane, Cul-De-Sac, Level, Rectangular Lot |
| PARKING | Double Garage Detached, Oversized |
| RESTRICTIONS | None Known |
| ROOF | Asphalt Shingle |
| TITLE | Fee Simple |
| BROKER | eXp Realty |
| ROOMS | DIMENSIONS (m) | LEVEL |
|---|---|---|
| Bedroom | 12`0" x 9`8" | Basement |
| Bedroom | 12`8" x 9`7" | Basement |
| 3pc Bathroom | 9`9" x 5`4" | Basement |
| Bedroom - Primary | 14`4" x 11`1" | Main |
| 4pc Bathroom | 7`10" x 4`11" | Main |
| Bedroom | 10`8" x 8`11" | Main |
| Bedroom | 10`1" x 9`0" | Main |





