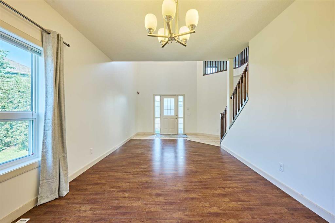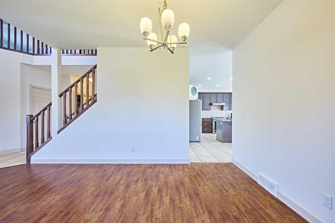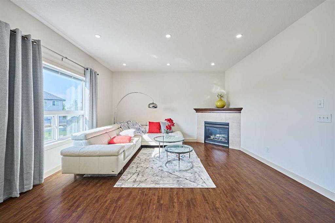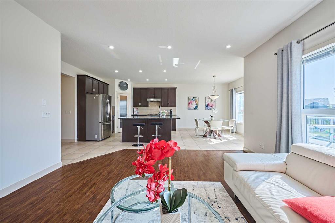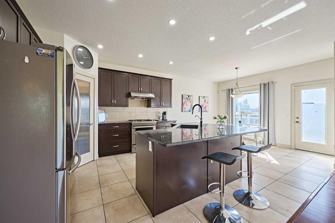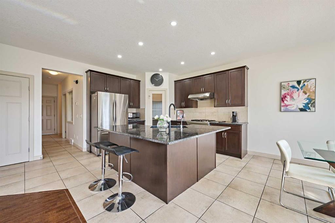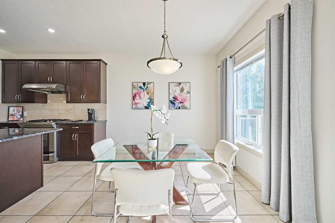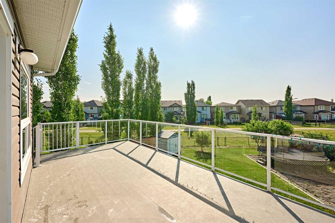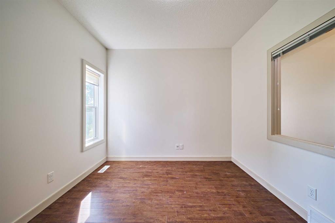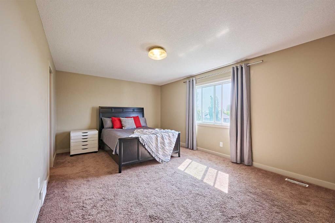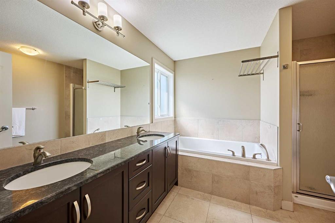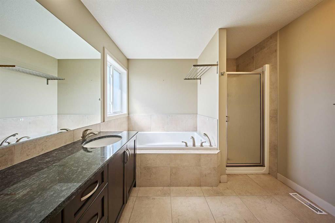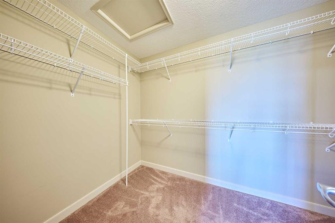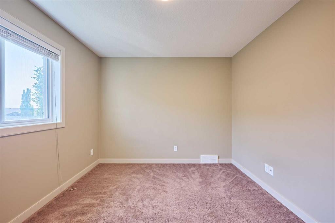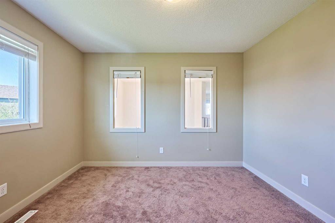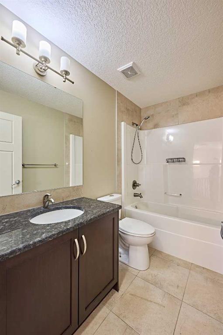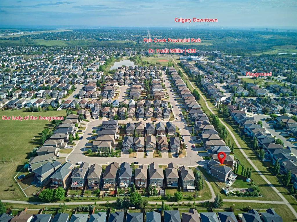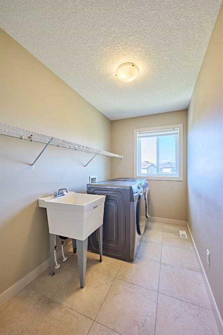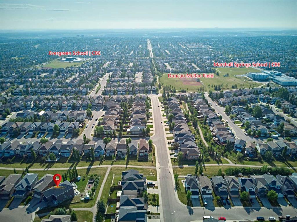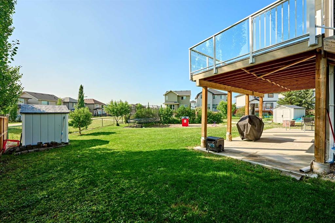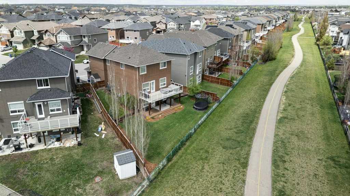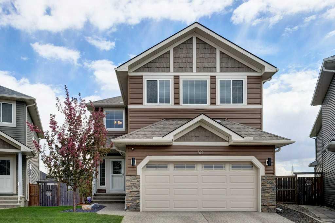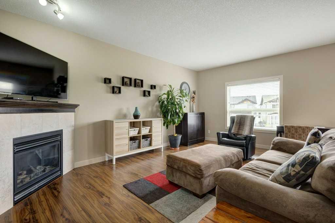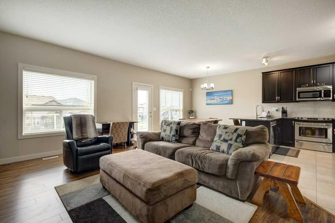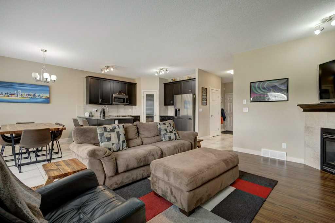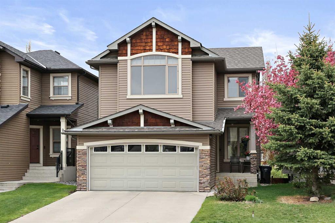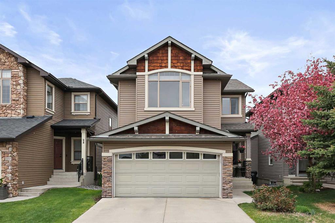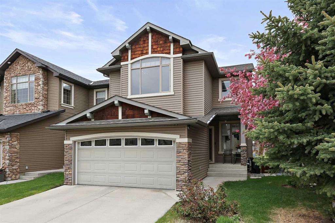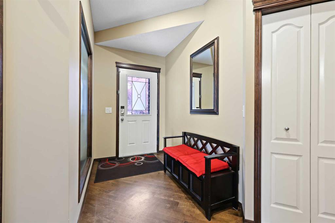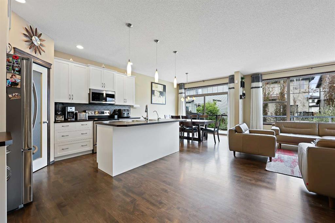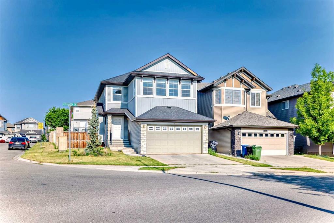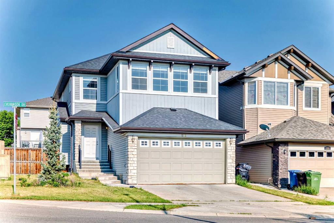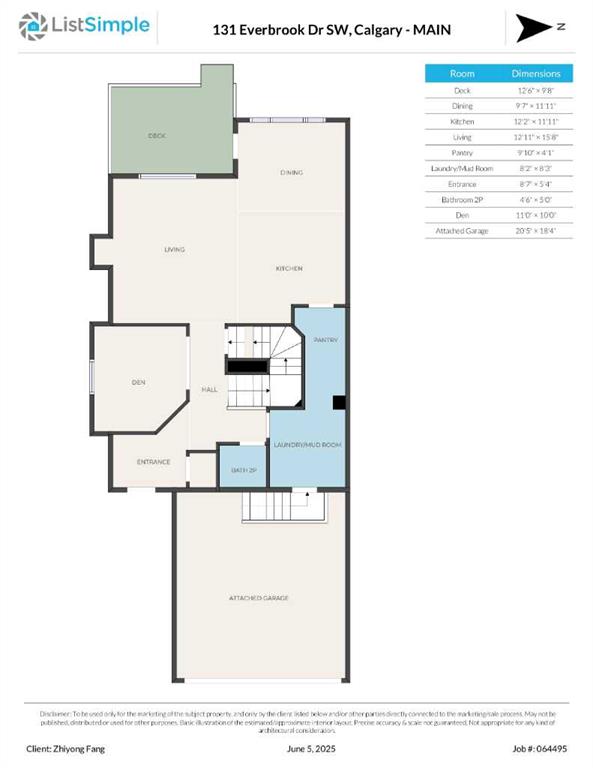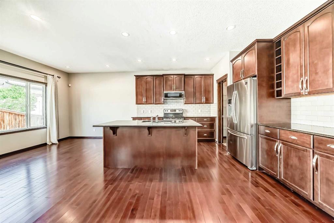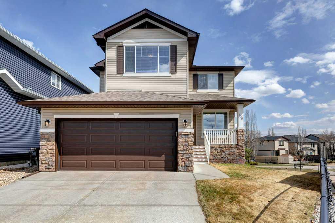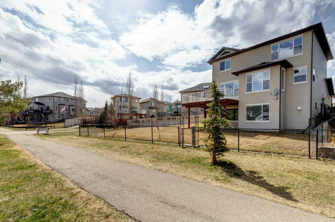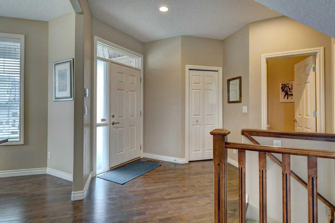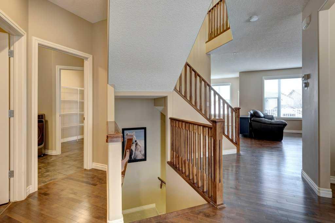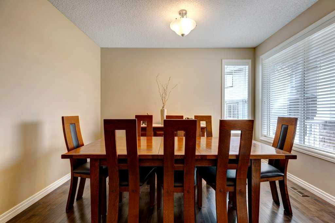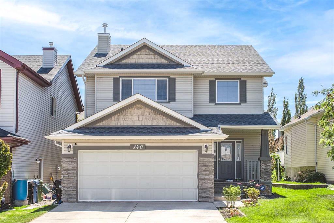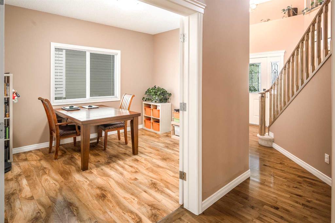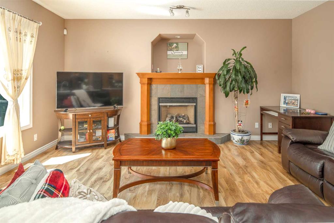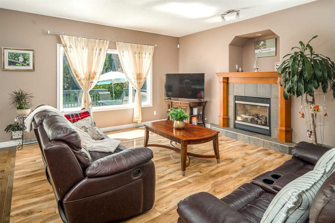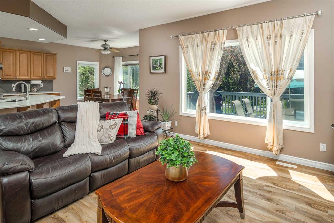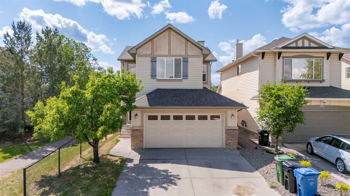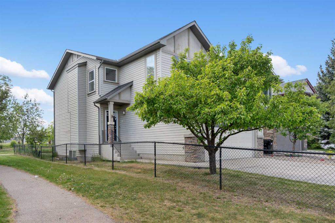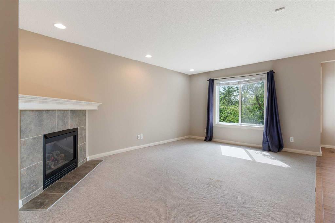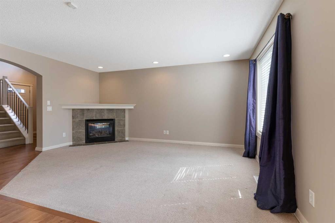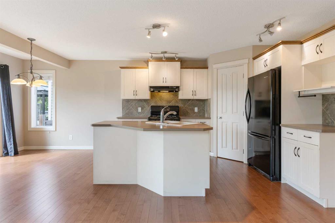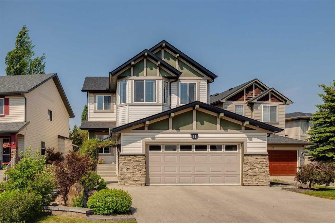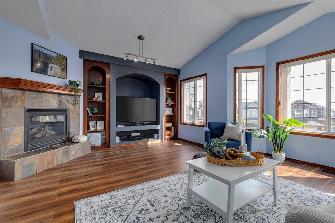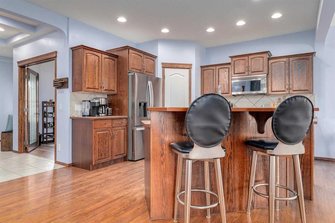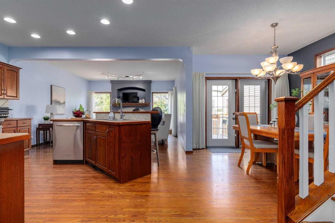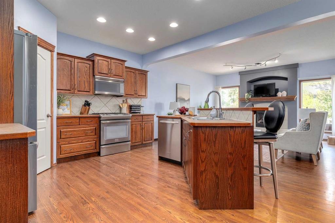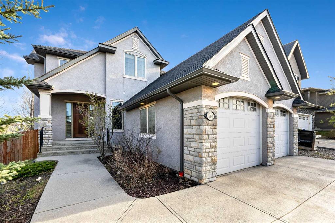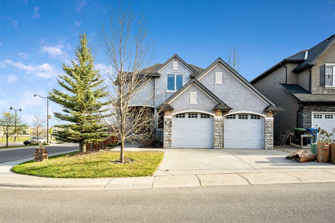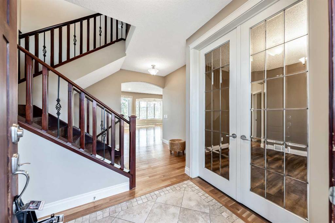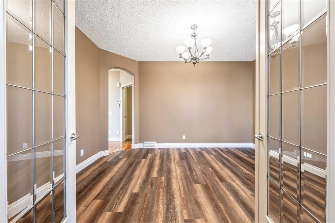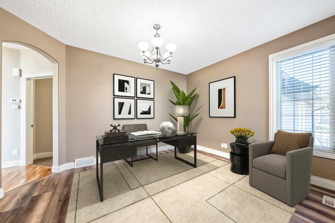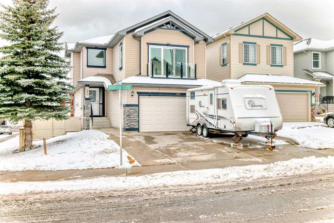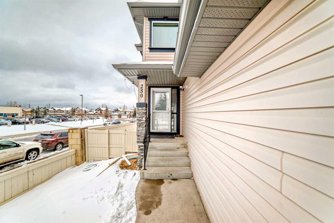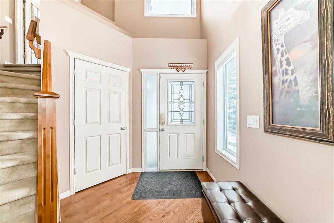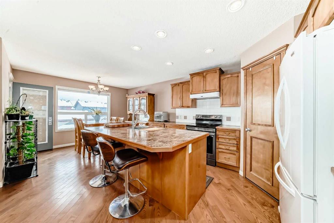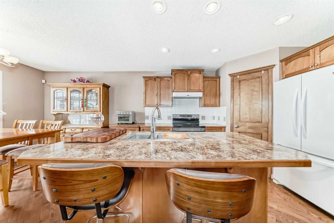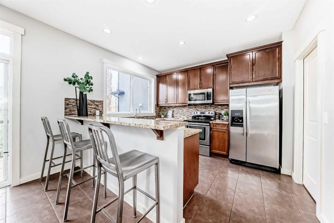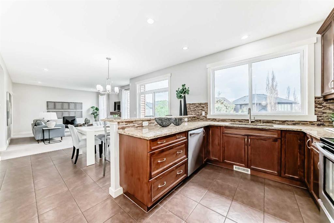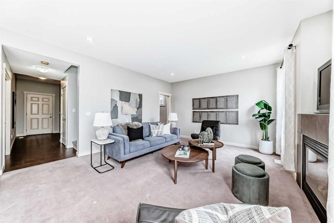44 Everhollow Street SW
Calgary T2Y0K2
MLS® Number: A2229930
$ 865,900
3
BEDROOMS
2 + 1
BATHROOMS
2,557
SQUARE FEET
2012
YEAR BUILT
WALKOUT BASEMENT | BACKING ONTO GREEN SPACE & WALKING TRAIL | OVERSIZED PIE LOT | OVER 2,550 SQFT ABOVE GRADE, the research for your dream home is over, this over 2550 square foot home built on a huge pie lot (over 9000Sqft) with walkout basement backing onto walking path/ green belt. the dramatic cathedral front entry preludes open concept main floor plan. Main floor features living room dining room combination along with main floor den. The flex room is ideal for home office, Kitchen features granite counters, huge island, stainless steel appliances, corner pantry all adjacent the rear dining room with door to balcony. Great room is accented by a tile trimmed corner gas fireplace. Upper level boasts three good sized bedrooms and spacious bonus room. Large master showcases walk-in closet and executive ensuite bathroom having soaker tub and separate shower. Granite counters throughout. Unspoiled basement ready for your future choice development. Basement can be easily developed as legal suite with the BP approved. Modern inviting interior and exterior colors. 9' ceilings. Exposed aggregate front driveway. Double attached front garage. Enjoy all of this and the benefit of walking distance to nearby parks and multiple elementary and middle schools, two of which don't even need road crossings. Less than a 10-minute walk to Fish Creek Provincial Park, a 5-minute drive to the LRT line (Fish Creek station) for easy trips to work downtown, 5 mins away from the new Stoney Trail (ring road), so you can be in the mountains in under an hour and at Costco in 8 minutes. Easy access to all major routes, transit, shopping, walking/cycling paths & all other amenities
| COMMUNITY | Evergreen |
| PROPERTY TYPE | Detached |
| BUILDING TYPE | House |
| STYLE | 2 Storey |
| YEAR BUILT | 2012 |
| SQUARE FOOTAGE | 2,557 |
| BEDROOMS | 3 |
| BATHROOMS | 3.00 |
| BASEMENT | Full, Partially Finished |
| AMENITIES | |
| APPLIANCES | Dishwasher, Dryer, Electric Water Heater, Garage Control(s), Gas Range, Range Hood, Refrigerator, Washer |
| COOLING | None |
| FIREPLACE | Gas |
| FLOORING | Carpet, Ceramic Tile, Laminate |
| HEATING | Forced Air, Natural Gas |
| LAUNDRY | Laundry Room, Upper Level |
| LOT FEATURES | Backs on to Park/Green Space, Corner Lot, Cul-De-Sac, Fruit Trees/Shrub(s), No Neighbours Behind, Sloped Down, Underground Sprinklers |
| PARKING | Double Garage Attached |
| RESTRICTIONS | See Remarks |
| ROOF | Asphalt Shingle |
| TITLE | Fee Simple |
| BROKER | Skyrock |
| ROOMS | DIMENSIONS (m) | LEVEL |
|---|---|---|
| Family Room | 16`1" x 14`5" | Main |
| Dining Room | 12`11" x 10`0" | Main |
| Kitchen | 12`6" x 11`4" | Main |
| Balcony | 19`10" x 11`1" | Main |
| Living Room | 20`1" x 11`4" | Main |
| Den | 10`3" x 10`0" | Main |
| 2pc Bathroom | 5`2" x 4`11" | Main |
| Family Room | 18`11" x 15`1" | Second |
| Bedroom | 11`1" x 10`0" | Second |
| Bedroom | 11`4" x 10`5" | Second |
| Bedroom - Primary | 18`5" x 11`11" | Second |
| 5pc Ensuite bath | 10`2" x 9`3" | Second |
| Laundry | 10`2" x 5`8" | Second |
| 4pc Bathroom | Second |






