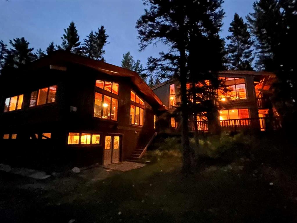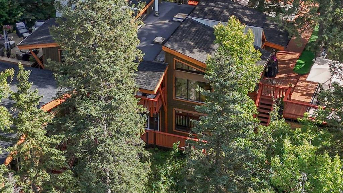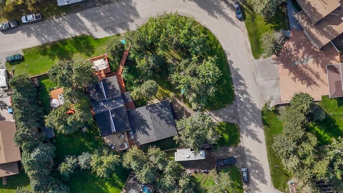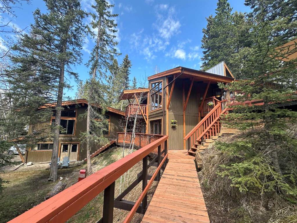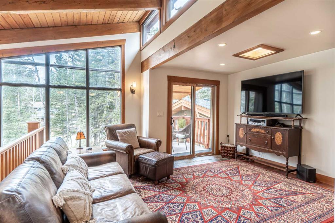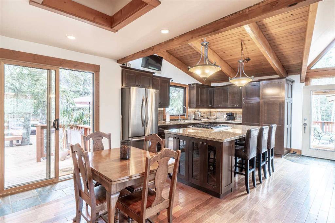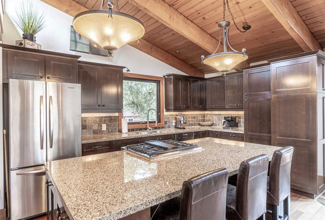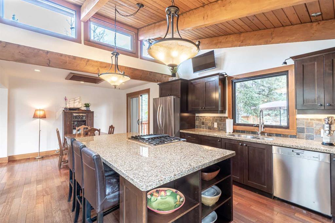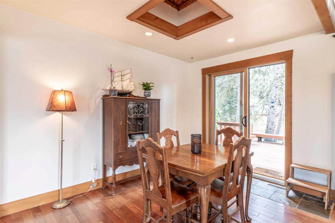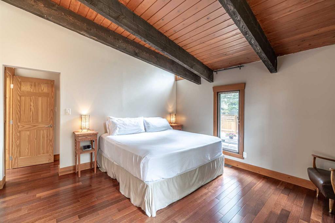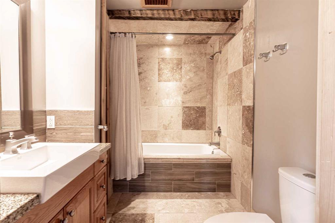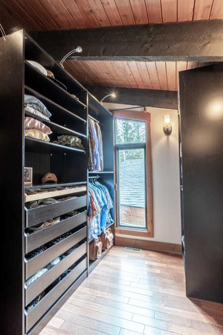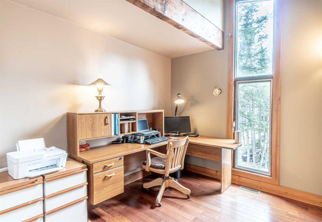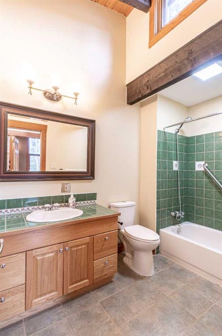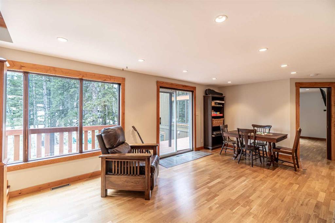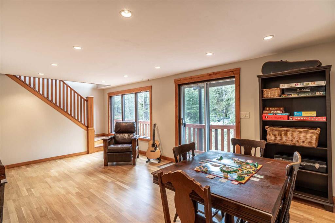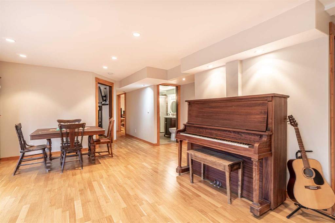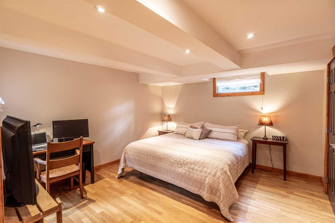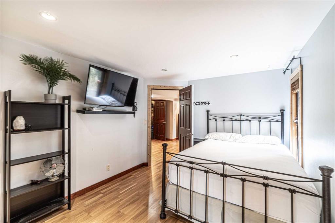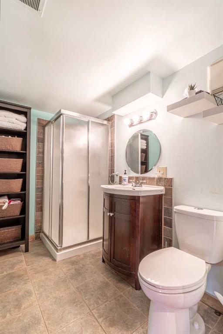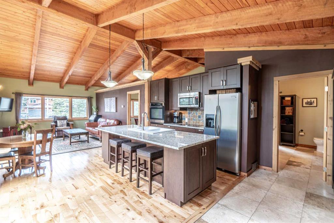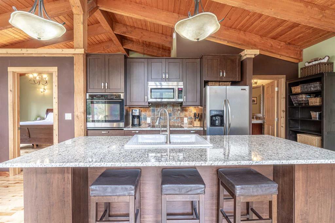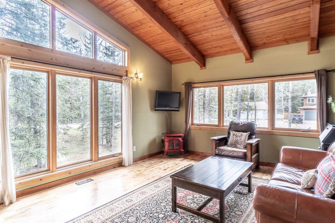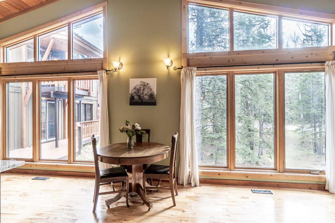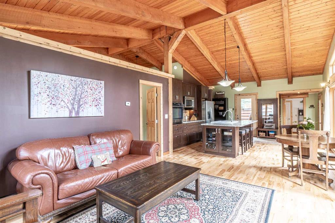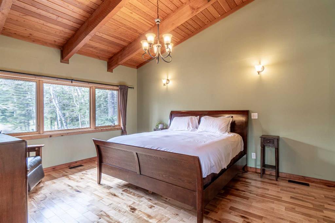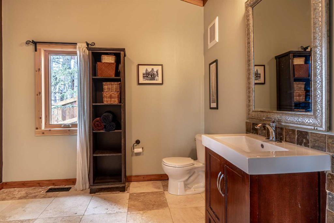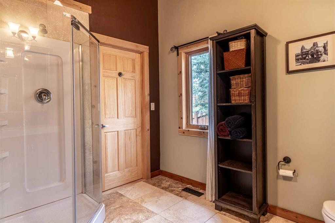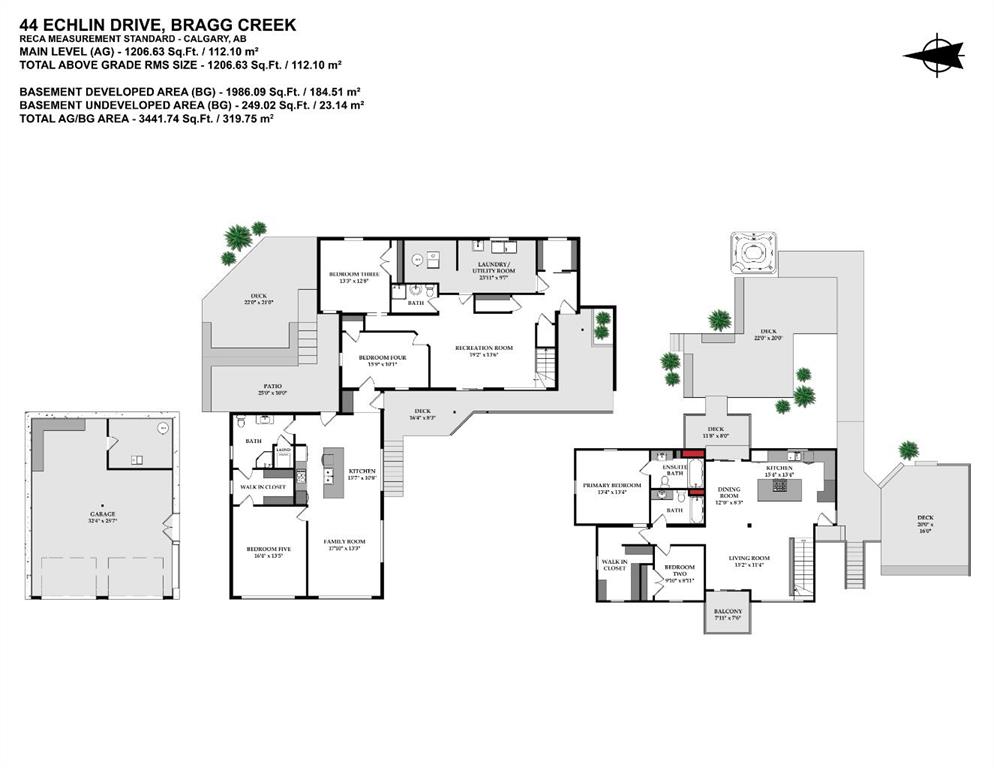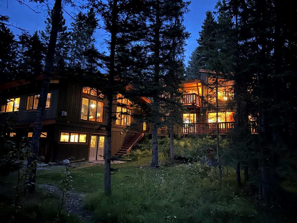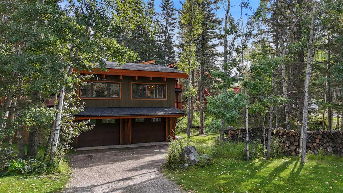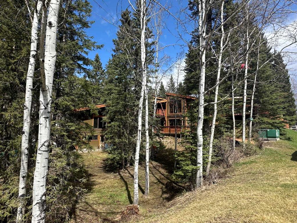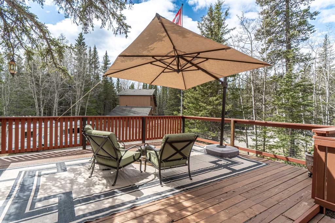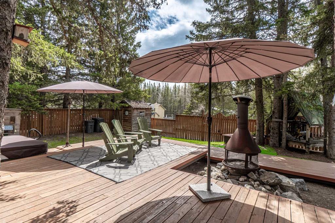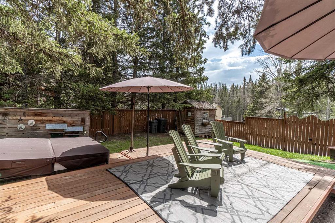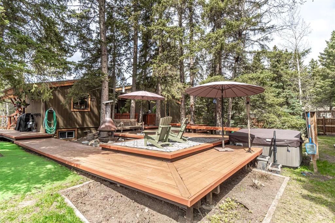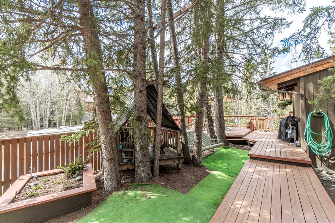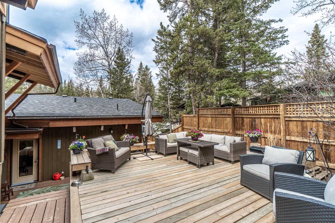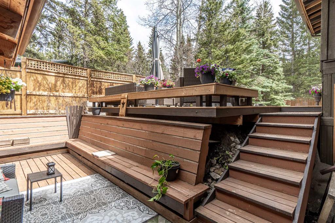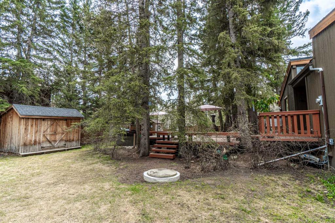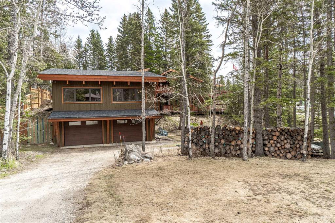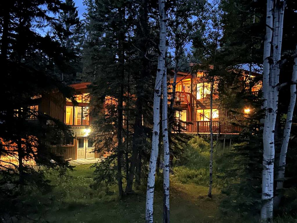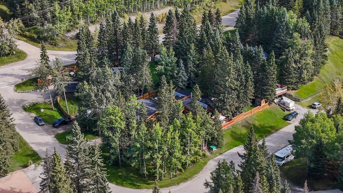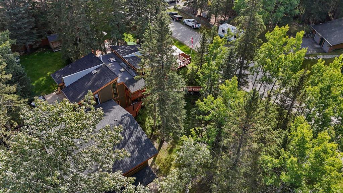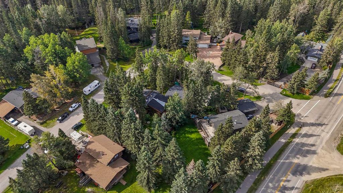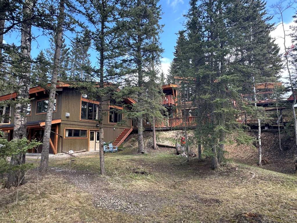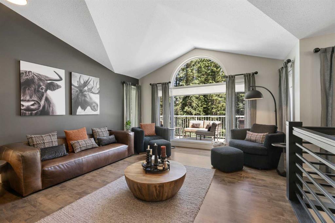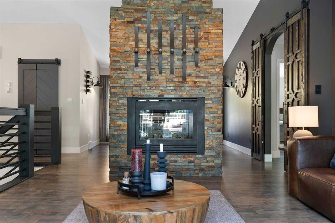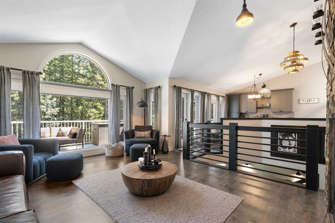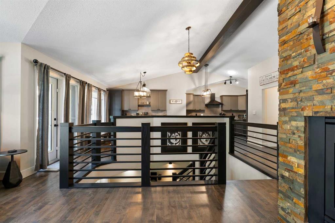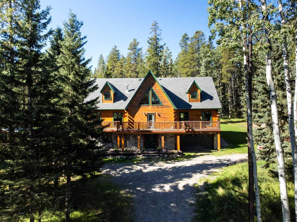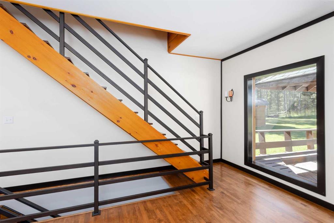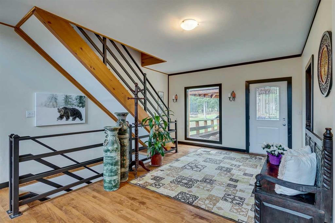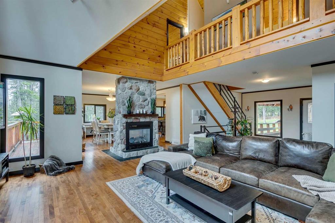

44 Echlin Drive
Bragg Creek
Update on 2023-07-04 10:05:04 AM
$ 1,219,900
5
BEDROOMS
4 + 0
BATHROOMS
2065
SQUARE FEET
1976
YEAR BUILT
** Please click "Brochure" and/or "Videos" for Drone Video & 3D tour ** This RARE, outstanding property is within walking distance to Bragg Creek, includes 2 residences AND is set on a half acre lot with tons of trees! Stunning features include: almost 3,200 sq ft of developed living space, 5 bedrooms (3rd bedroom could be added to upper floor of main house as it was previously), 4 bathrooms, updated kitchen with gas cooktop/granite counters, insulated/heated/oversized double garage (32 x 25.5), 858 sq ft separate residence above the garage including 1 large bedroom/3-piece bath/separate laundry/walk-in closet/full kitchen/separate heating system/hot water tank, private 0.46 acre corner lot with WEST exposure, massive wrap around deck - includes 5 deck "areas", gorgeous fire pit, vaulted cedar ceilings, newer roof on main house (2023), lots of big windows and much more! Location is a home run - a 20 minute walk to your favorite restaurants/shops in Bragg Creek, 25 minute drive to Calgary, located on a super quiet street and only a 2 minute walk to the Elbow River! Great home for extended family or families with older children! This property carries a Land Use Bylaw for R-URB zone where the dwelling is located – this references that vacation rental/bed and breakfast is considered as discretionary use.
| COMMUNITY | NONE |
| TYPE | Residential |
| STYLE | Bungalow |
| YEAR BUILT | 1976 |
| SQUARE FOOTAGE | 2065.0 |
| BEDROOMS | 5 |
| BATHROOMS | 4 |
| BASEMENT | Finished, Full Basement, WKUP |
| FEATURES |
| GARAGE | Yes |
| PARKING | Double Garage Detached, HGarage, Insulated, Oversized |
| ROOF | Asphalt Shingle |
| LOT SQFT | 1861 |
| ROOMS | DIMENSIONS (m) | LEVEL |
|---|---|---|
| Master Bedroom | 4.06 x 4.06 | Main |
| Second Bedroom | 3.00 x 2.72 | Main |
| Third Bedroom | 4.04 x 3.86 | Basement |
| Dining Room | 3.66 x 2.51 | Main |
| Family Room | 5.44 x 4.04 | Basement |
| Kitchen | 4.75 x 3.25 | Basement |
| Living Room | 4.62 x 3.45 | Main |
INTERIOR
None, Forced Air, Natural Gas, Gas, Loft
EXTERIOR
Back Yard, Corner Lot, Low Maintenance Landscape, Landscaped, Many Trees, Private, Rectangular Lot, Sloped, Treed
Broker
RE/MAX Landan Real Estate
Agent

