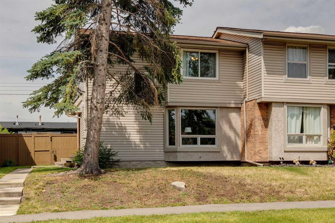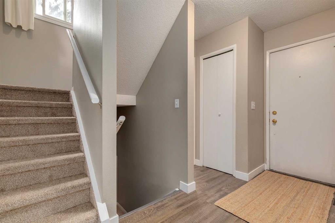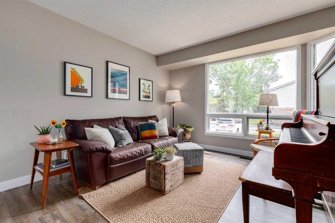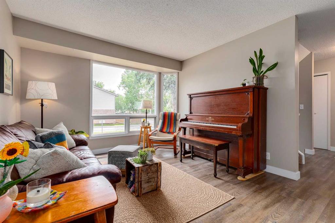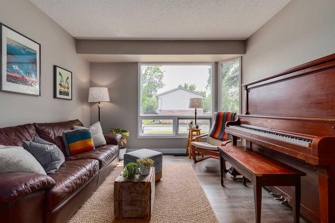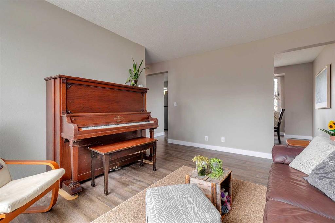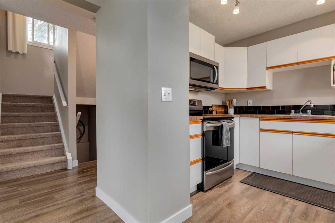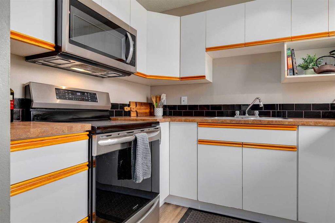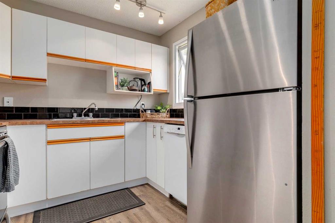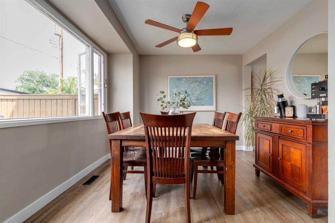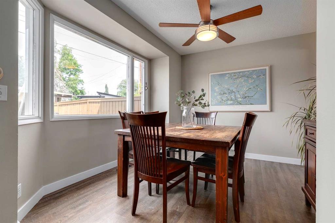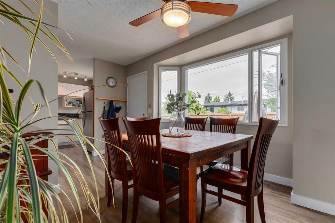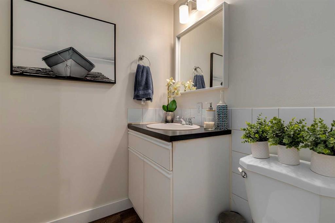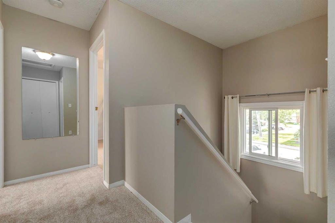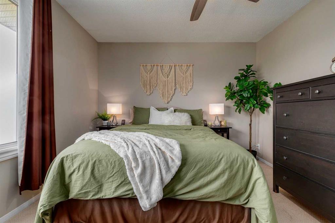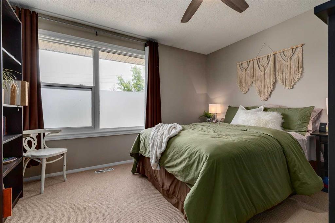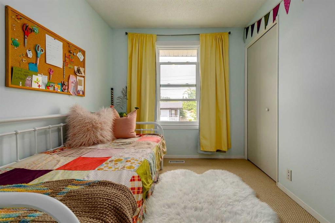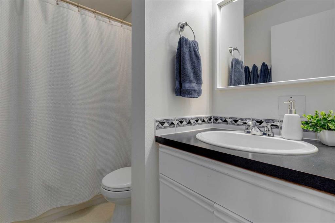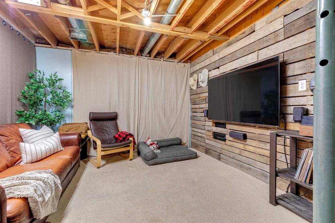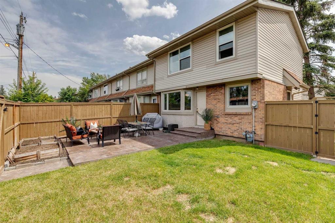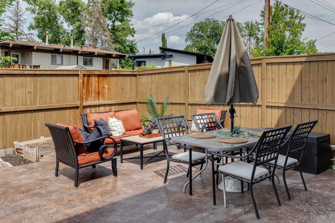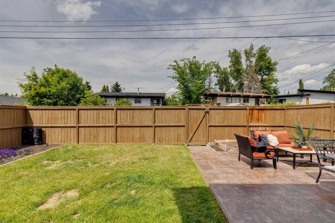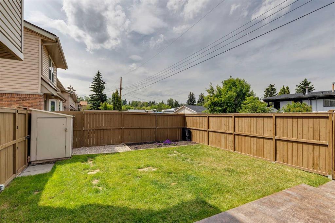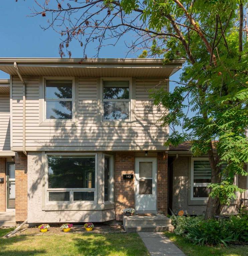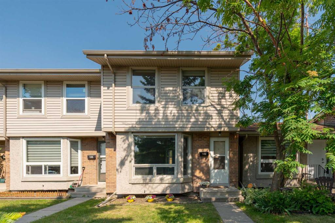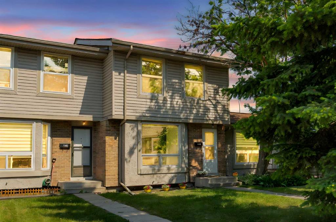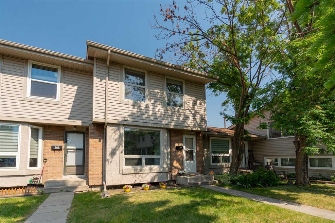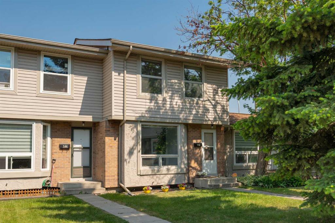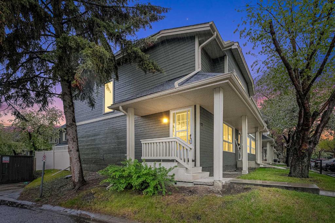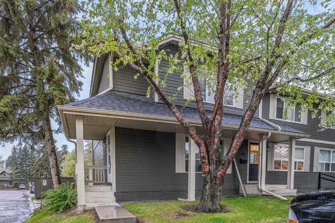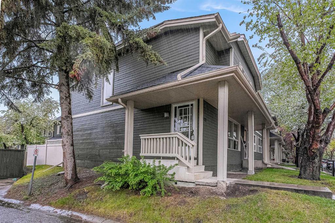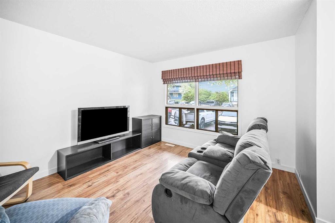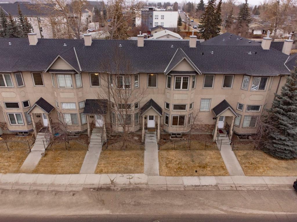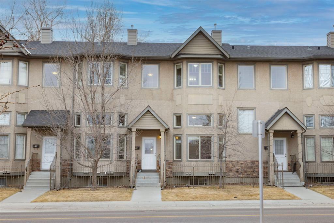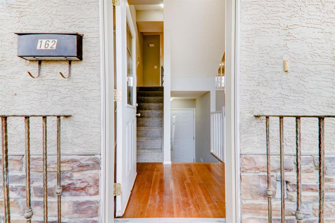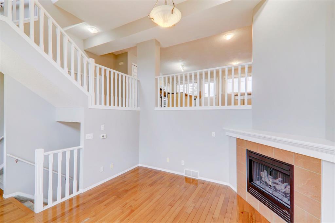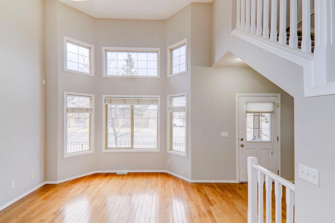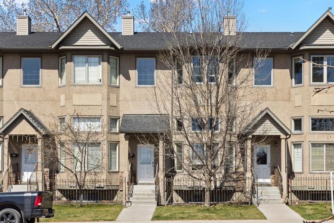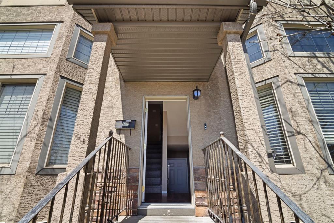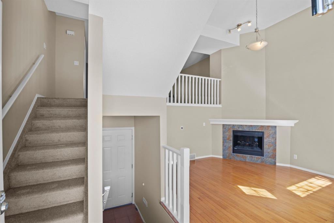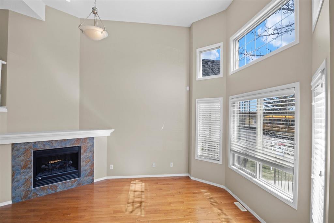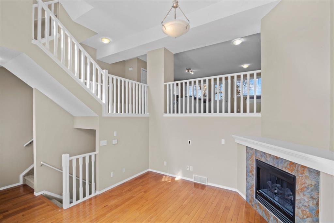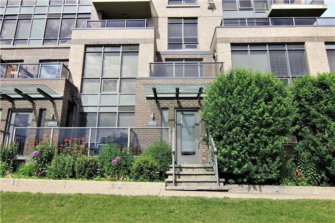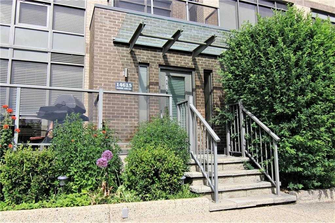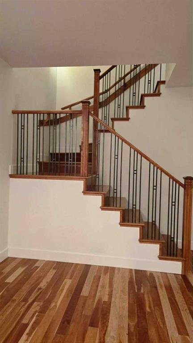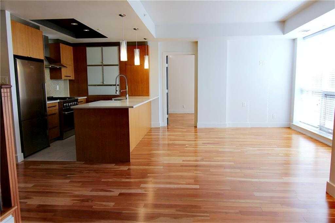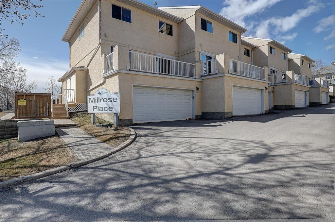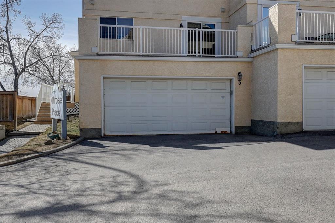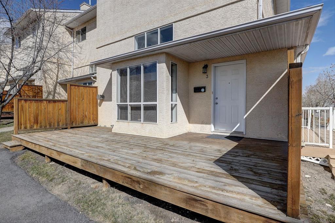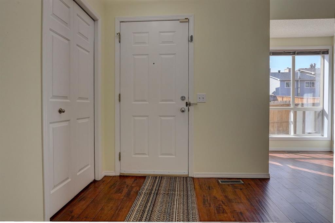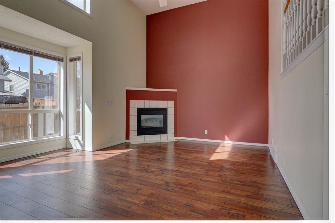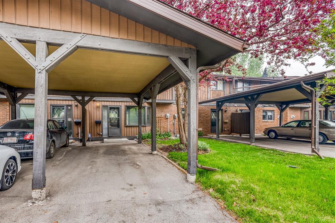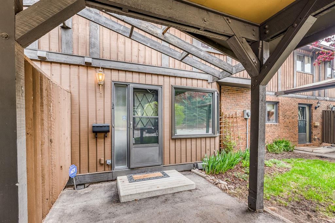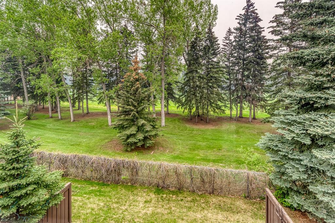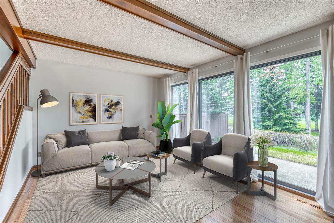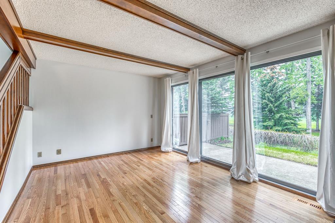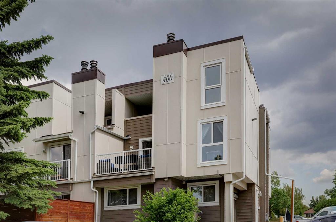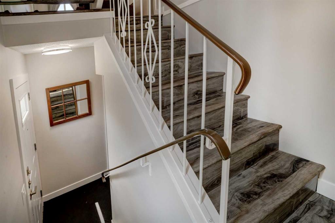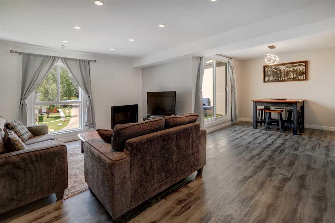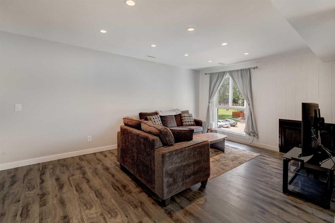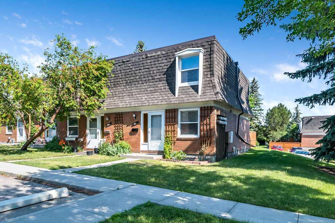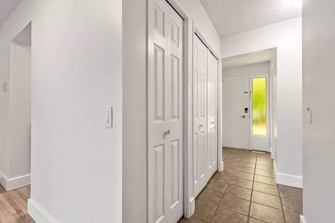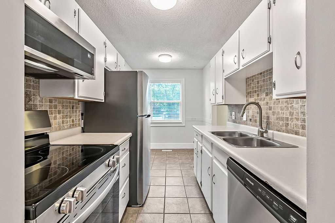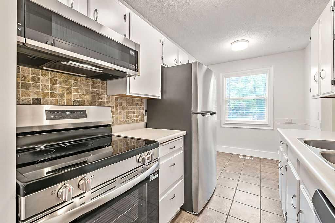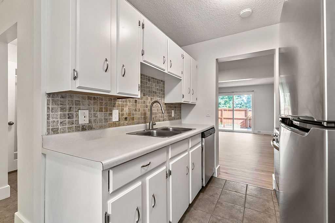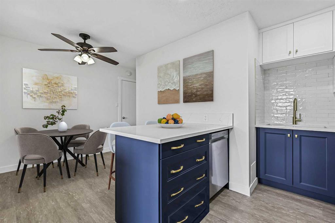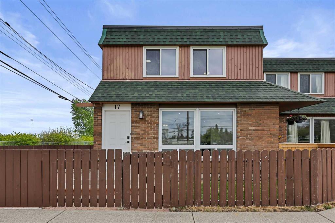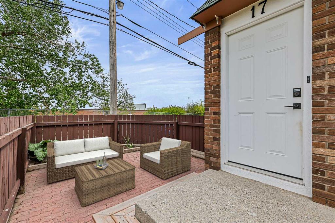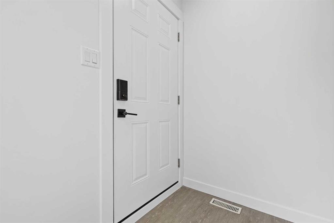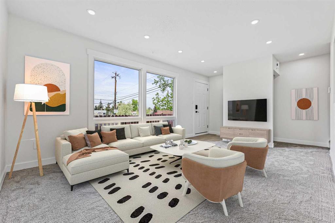44, 123 Queensland Drive SE
Calgary T2J 5J4
MLS® Number: A2234935
$ 359,900
3
BEDROOMS
1 + 1
BATHROOMS
1,163
SQUARE FEET
1977
YEAR BUILT
Discover the charm of this lovely three-bedroom, two-story corner unit that combines comfort and convenience in an ideal setting. Located in a highly desirable area, this home is just a short distance from a variety of shopping destinations, restaurants, and schools. Upon entering, you’ll find a spacious living area that flows effortlessly into the dining space, making it perfect for gatherings with family and friends. The well-equipped kitchen simplifies meal preparation, with many windows throughout the unit inviting an abundance of natural light, creating a warm and welcoming ambiance. A highlight of this property is the oversized backyard, offering an ample outdoor space for relaxation or play. Backing onto a back lane, it ensures added privacy and accessibility. Picture yourself enjoying morning coffee or hosting barbecues in this generous outdoor retreat. For those who appreciate an active lifestyle, this corner unit is conveniently located near a dog park and a network of walking paths and trails, ideal for exploring the beautiful community surroundings. This central location makes commuting anywhere in the city a breeze. Take advantage of this opportunity to make this charming property your new home! Schedule a viewing today to see all the wonderful features this location has to offer.
| COMMUNITY | Queensland |
| PROPERTY TYPE | Row/Townhouse |
| BUILDING TYPE | Five Plus |
| STYLE | 2 Storey |
| YEAR BUILT | 1977 |
| SQUARE FOOTAGE | 1,163 |
| BEDROOMS | 3 |
| BATHROOMS | 2.00 |
| BASEMENT | Full, Partially Finished |
| AMENITIES | |
| APPLIANCES | Dishwasher, Electric Oven, Freezer, Microwave Hood Fan, Refrigerator, Washer/Dryer Stacked, Window Coverings |
| COOLING | None |
| FIREPLACE | N/A |
| FLOORING | Carpet, Linoleum, Vinyl |
| HEATING | Floor Furnace |
| LAUNDRY | In Basement |
| LOT FEATURES | Back Lane, Back Yard, Lawn, Level, Private, Rectangular Lot |
| PARKING | Off Street, Parking Pad, Stall |
| RESTRICTIONS | None Known |
| ROOF | Asphalt Shingle |
| TITLE | Fee Simple |
| BROKER | Real Broker |
| ROOMS | DIMENSIONS (m) | LEVEL |
|---|---|---|
| Kitchen | 8`5" x 8`9" | Main |
| Dining Room | 11`6" x 10`4" | Main |
| Living Room | 11`2" x 13`8" | Main |
| 2pc Bathroom | 5`0" x 5`2" | Main |
| Bedroom - Primary | 12`3" x 10`10" | Second |
| Bedroom | 11`4" x 11`9" | Second |
| Bedroom | 8`4" x 10`10" | Second |
| 4pc Bathroom | 5`0" x 8`3" | Second |

