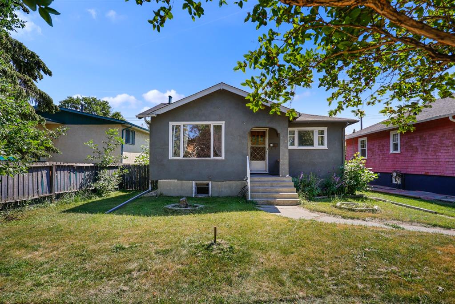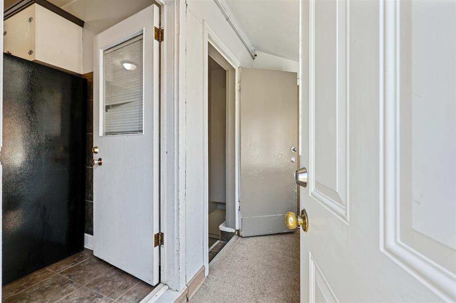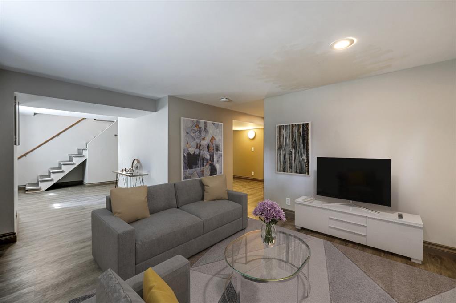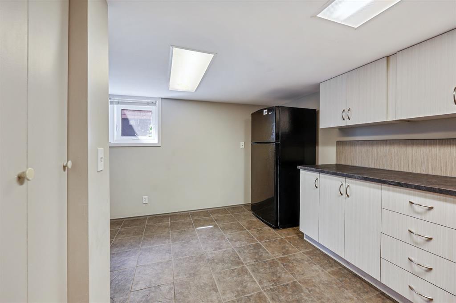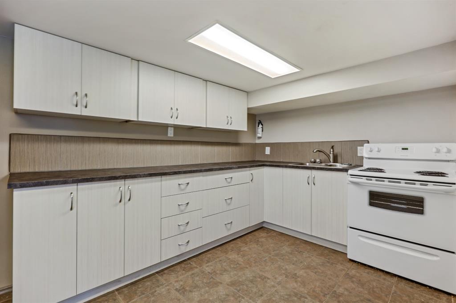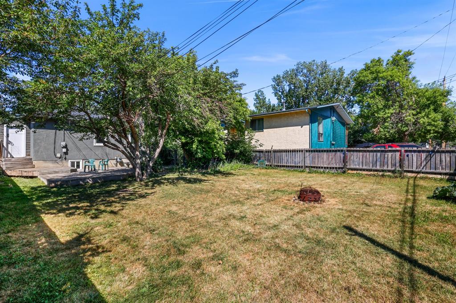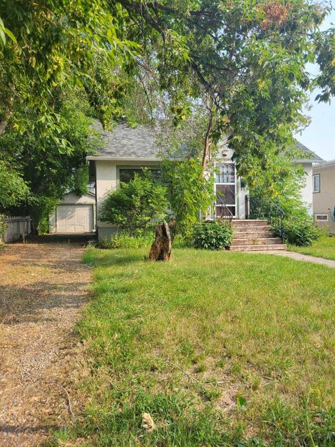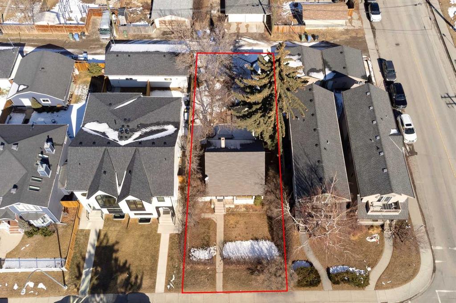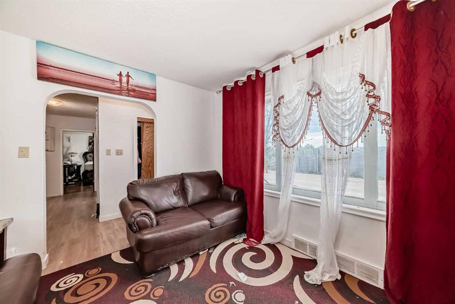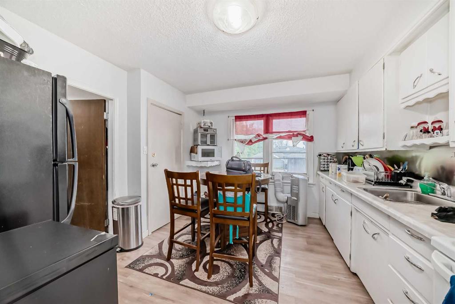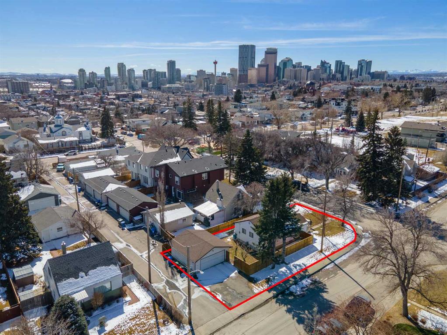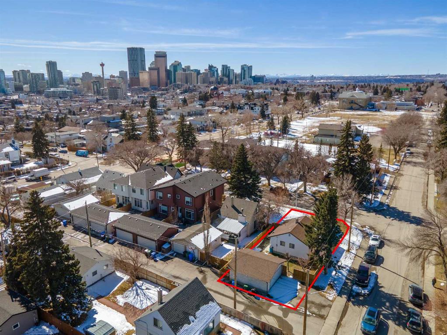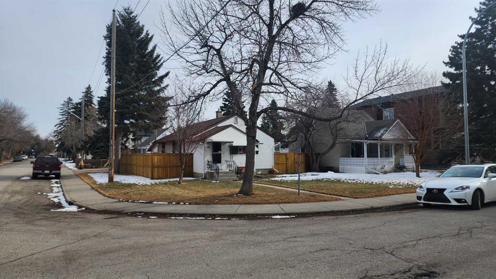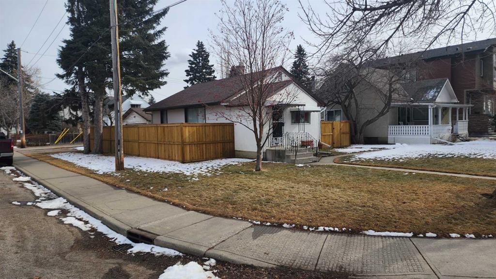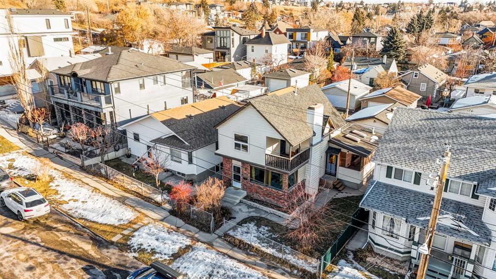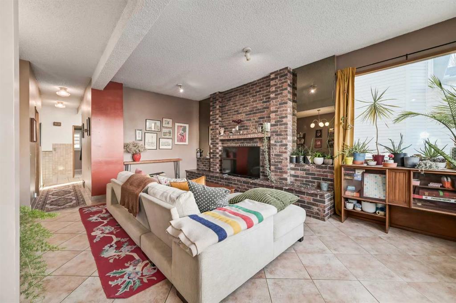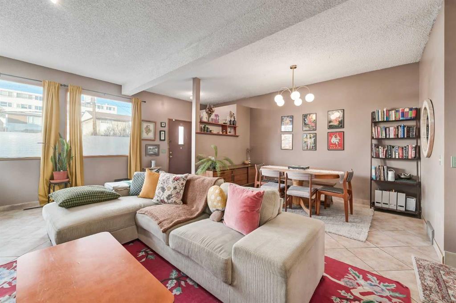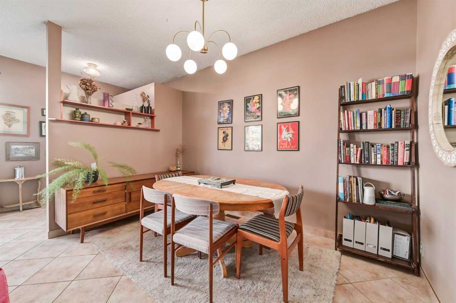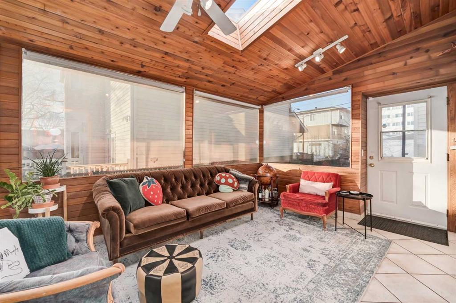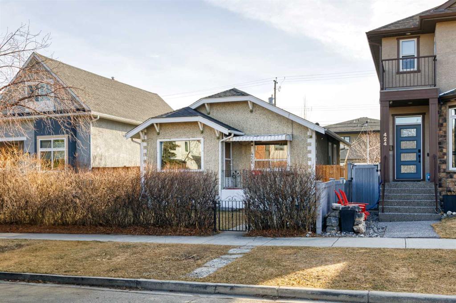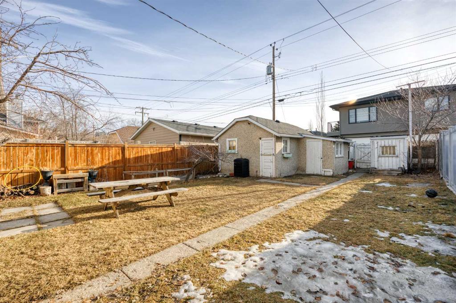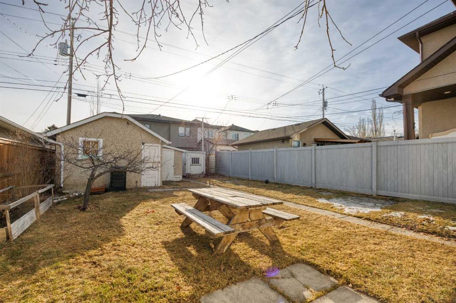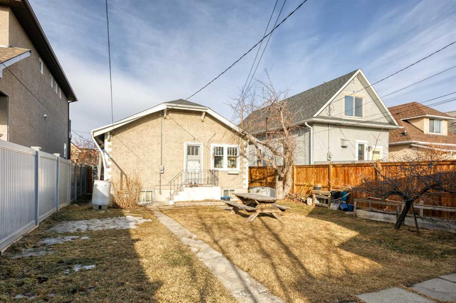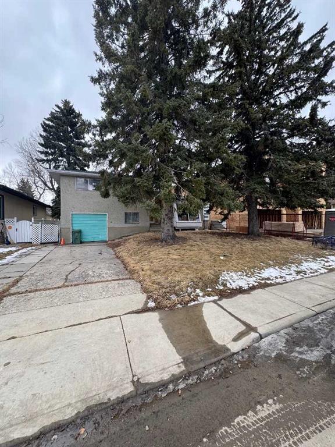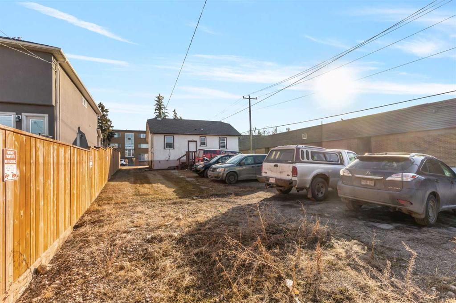435 14 Avenue NE
Calgary T2E 1E6
MLS® Number: A2217959
$ 680,000
3
BEDROOMS
2 + 0
BATHROOMS
940
SQUARE FEET
1949
YEAR BUILT
Located on a quiet street in the sought-after community of Renfrew, this charming bungalow offers fantastic investment potential with a legal basement suite. Just one block from Edmonton Trail, enjoy quick and easy access to Downtown, schools, parks, transit, and more. The main floor features 2 spacious bedrooms, a full 4-piece bathroom, in-suite laundry, and a bright living area. Notable upgrades include newer windows (2012), attic insulation (2012), and roof replacement (2012). The gas stove burner was replaced in 2019, ensuring a functional and efficient kitchen setup. No POLY-B, Furnace and hot water heater was replaced in 2022. The basement suite, with its own separate rear entrance and mudroom, is fully legal and conforming. It includes 1 large bedroom, a 4-piece bathroom, separate washer/dryer, and a generous living space with updated flooring (2018). Whether you're looking for a mortgage helper, income property, or future redevelopment potential, this home offers incredible value in a rapidly evolving inner-city neighborhood.
| COMMUNITY | Renfrew |
| PROPERTY TYPE | Detached |
| BUILDING TYPE | House |
| STYLE | Bungalow |
| YEAR BUILT | 1949 |
| SQUARE FOOTAGE | 940 |
| BEDROOMS | 3 |
| BATHROOMS | 2.00 |
| BASEMENT | Full, Suite |
| AMENITIES | |
| APPLIANCES | Refrigerator, Stove(s) |
| COOLING | None |
| FIREPLACE | N/A |
| FLOORING | Carpet, Ceramic Tile, Hardwood, Linoleum |
| HEATING | Forced Air, Natural Gas |
| LAUNDRY | In Basement, In Bathroom |
| LOT FEATURES | Back Lane, Back Yard |
| PARKING | Off Street, On Street |
| RESTRICTIONS | None Known |
| ROOF | Asphalt Shingle |
| TITLE | Fee Simple |
| BROKER | Greater Property Group |
| ROOMS | DIMENSIONS (m) | LEVEL |
|---|---|---|
| Family Room | 11`2" x 10`10" | Basement |
| Kitchen | 14`8" x 8`2" | Basement |
| Bedroom | 11`0" x 10`9" | Basement |
| Other | 12`8" x 6`5" | Basement |
| Laundry | 7`1" x 6`0" | Basement |
| 4pc Bathroom | 7`4" x 5`1" | Basement |
| Furnace/Utility Room | 7`9" x 4`9" | Basement |
| Living Room | 15`8" x 12`6" | Main |
| Kitchen | 10`11" x 9`11" | Main |
| Dining Room | 11`0" x 9`3" | Main |
| Bedroom - Primary | 12`0" x 10`0" | Main |
| Bedroom | 11`6" x 10`0" | Main |
| Foyer | 10`5" x 3`9" | Main |
| Mud Room | 9`3" x 4`3" | Main |
| 4pc Bathroom | 8`7" x 8`5" | Main |

