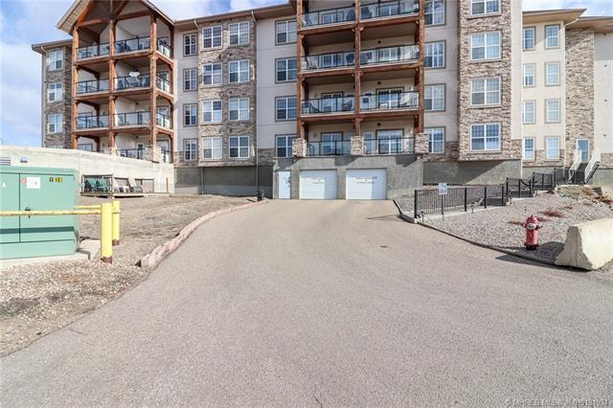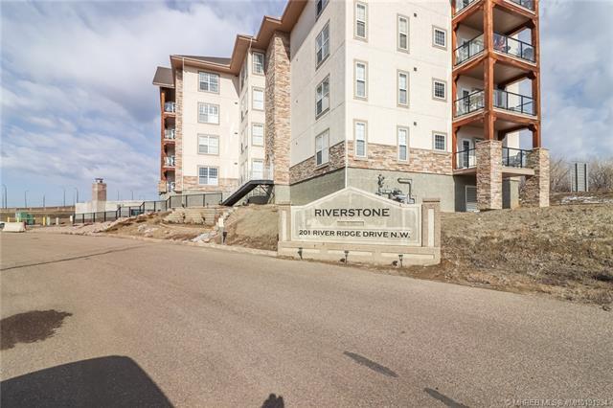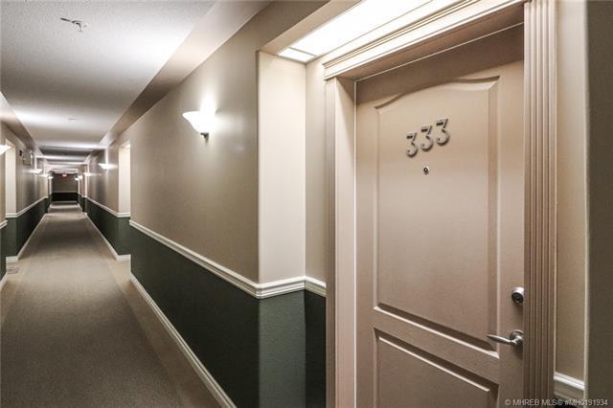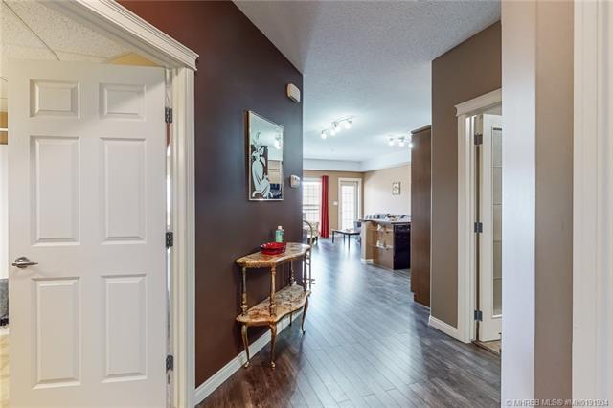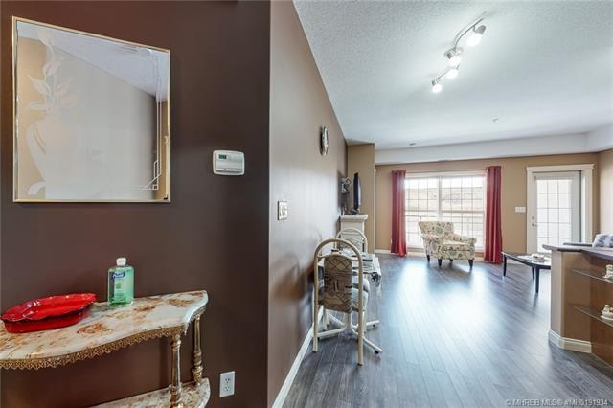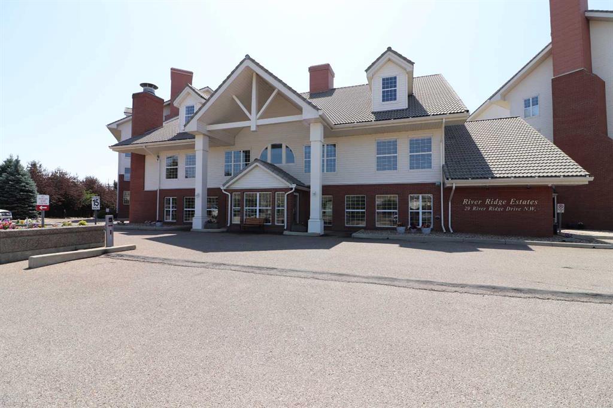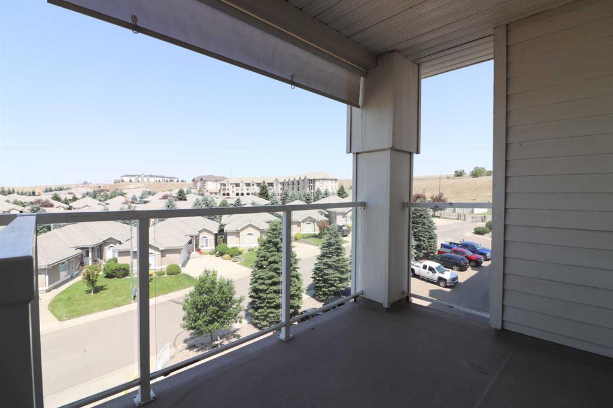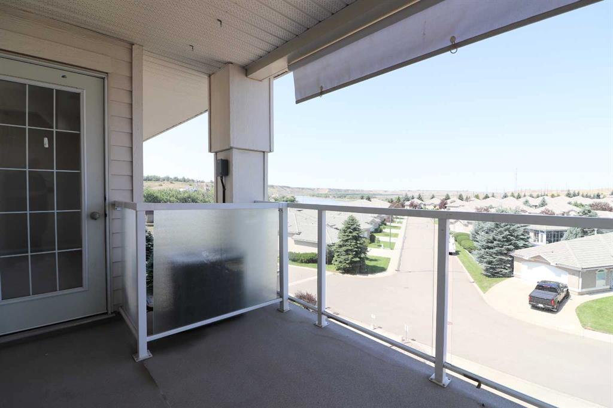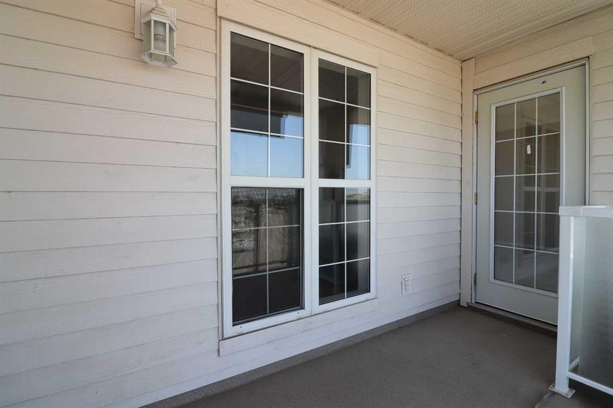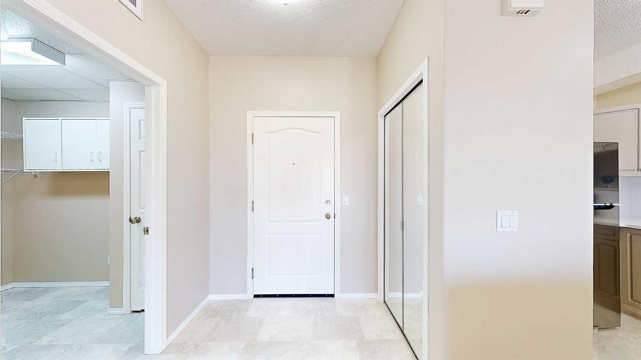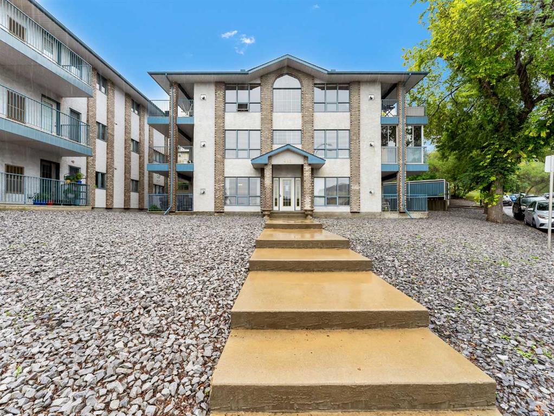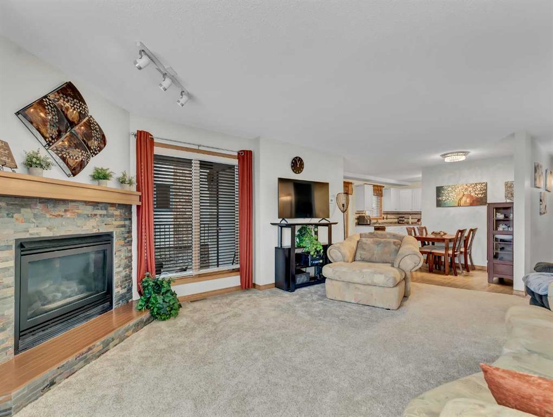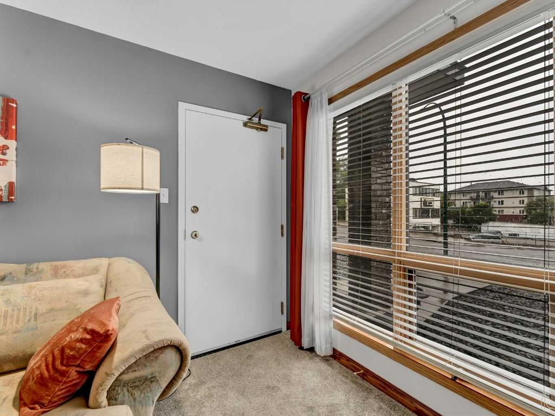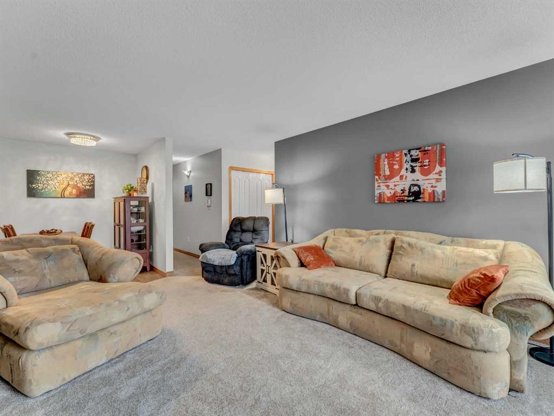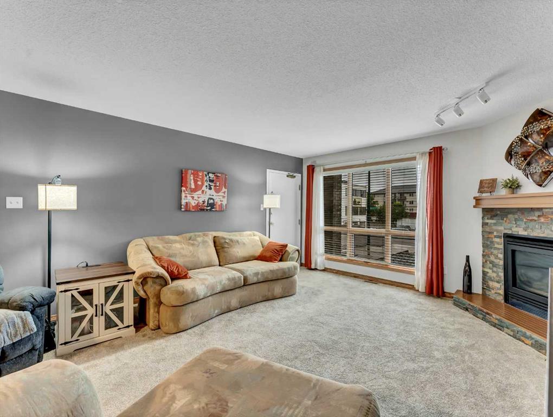430, 201 River Ridge Drive NW
Medicine Hat T1A 8V5
MLS® Number: A2250246
$ 264,500
3
BEDROOMS
2 + 0
BATHROOMS
1,106
SQUARE FEET
2007
YEAR BUILT
Welcome home to a conveniently located condo, close to main arteries of the city. This 2 bed 2 bath condo is ready to move in, just unpack your bags! Enjoy the south views of the city and the South Saskatchewan River, while the afternoon sun floods your unit. It's air conditioned so manages the heat! This unit has a well appointed master with extra closet space and adjoining 3pc ensuite. A second bedroom, a 4pc main bath, kitchen, dining room and living area with insuite laundry conclude the the unit. A south facing deck and electric fireplace in the living room round out the comforts of living. Need immediate possession? No problem. This condo comes with one titled parking stall underground with storage directly in front of the parking. Another parking stall can be utilized outside with a minimal fee, including an electrical outlet for winter. Have a pet? They are welcome (with restrictions). Access to walking paths and shopping are convenient. Condo fees have everything included and building is professionally managed. Don't miss this opportunity, book a showing today!
| COMMUNITY | Northwest Crescent Heights |
| PROPERTY TYPE | Apartment |
| BUILDING TYPE | Low Rise (2-4 stories) |
| STYLE | Multi Level Unit |
| YEAR BUILT | 2007 |
| SQUARE FOOTAGE | 1,106 |
| BEDROOMS | 3 |
| BATHROOMS | 2.00 |
| BASEMENT | |
| AMENITIES | |
| APPLIANCES | Central Air Conditioner, Dishwasher, Electric Stove, Garage Control(s), Microwave Hood Fan, Washer/Dryer Stacked, Window Coverings |
| COOLING | Central Air |
| FIREPLACE | Electric |
| FLOORING | Carpet, Laminate, Linoleum |
| HEATING | Boiler |
| LAUNDRY | In Unit |
| LOT FEATURES | |
| PARKING | Titled, Underground |
| RESTRICTIONS | Adult Living, Pet Restrictions or Board approval Required |
| ROOF | Asphalt Shingle |
| TITLE | Fee Simple |
| BROKER | RIVER STREET REAL ESTATE |
| ROOMS | DIMENSIONS (m) | LEVEL |
|---|---|---|
| Kitchen | 11`1" x 12`0" | Main |
| Dining Room | 14`3" x 12`3" | Main |
| 4pc Bathroom | 0`0" x 0`0" | Main |
| Living Room | 15`8" x 17`1" | Main |
| Bedroom - Primary | 11`10" x 17`1" | Main |
| 3pc Ensuite bath | 0`0" x 0`0" | Main |
| Walk-In Closet | 5`9" x 6`8" | Main |
| Bedroom | 10`6" x 13`2" | Main |
| Bedroom | 10`6" x 13`2" | Main |








































