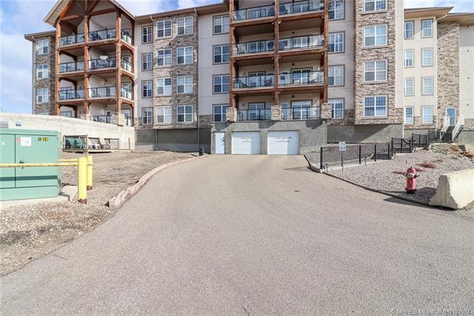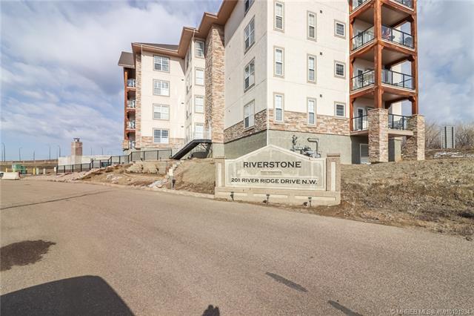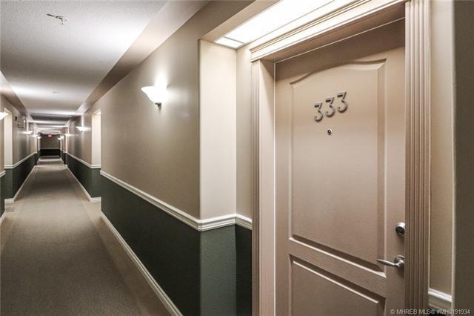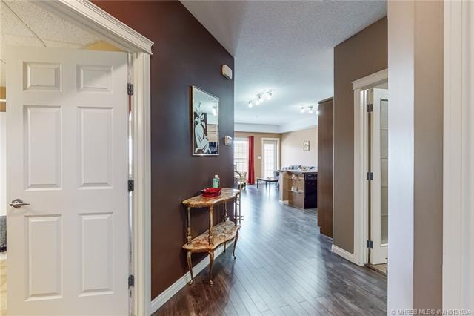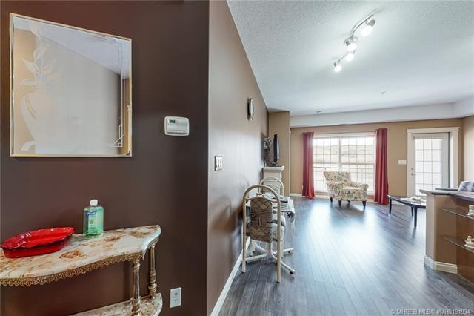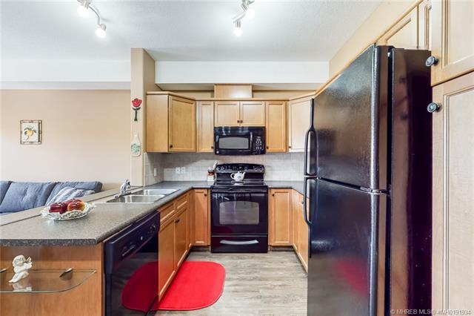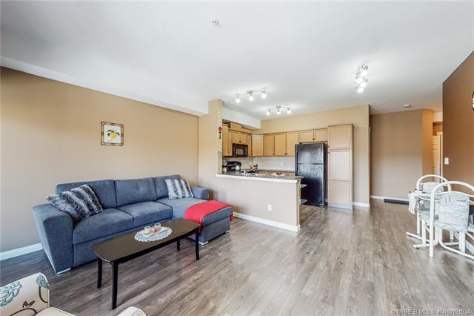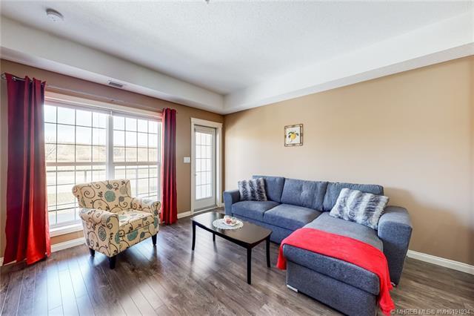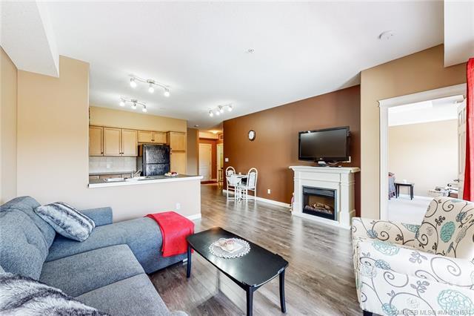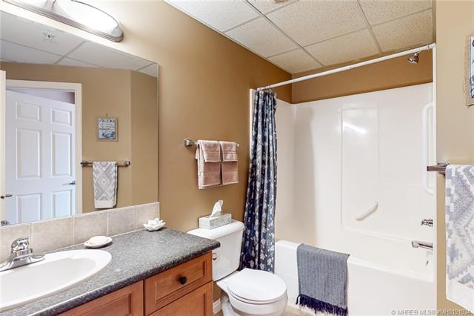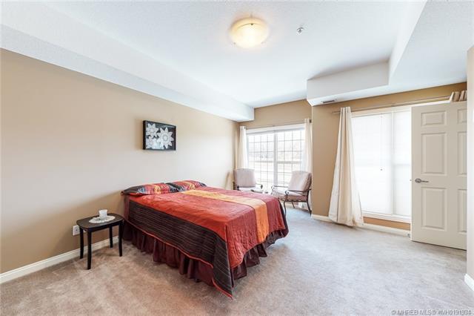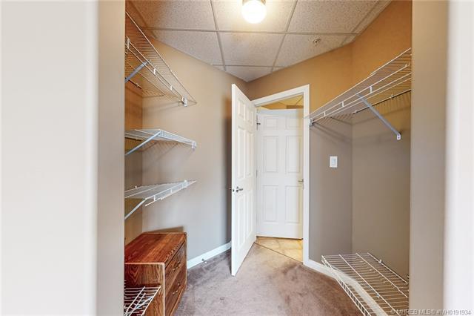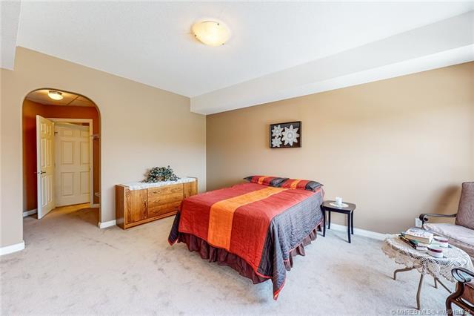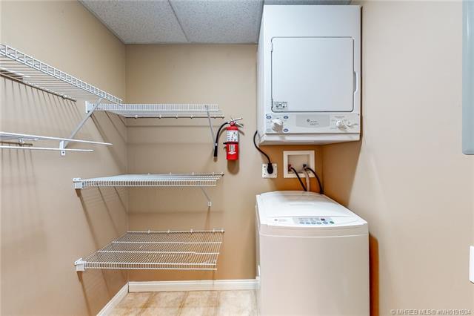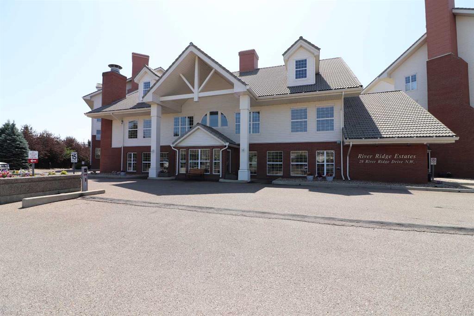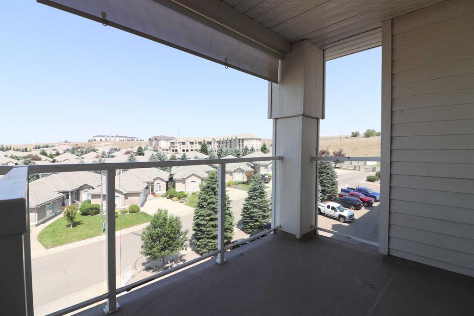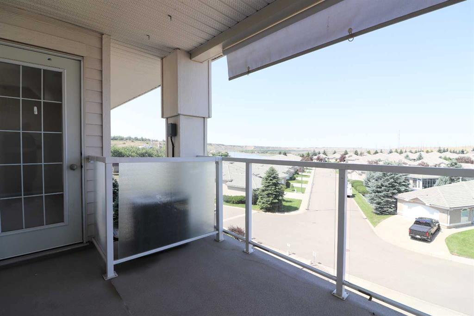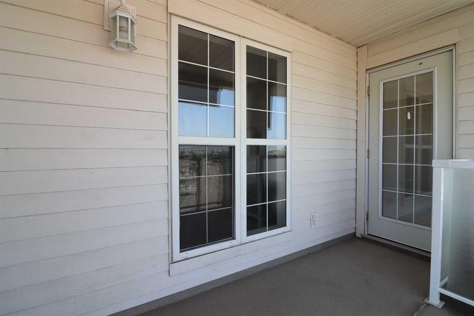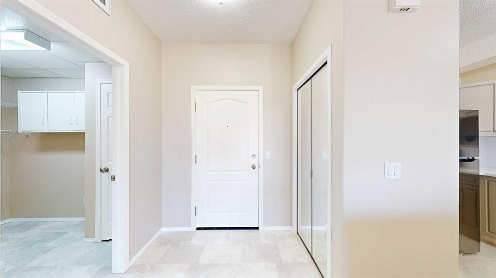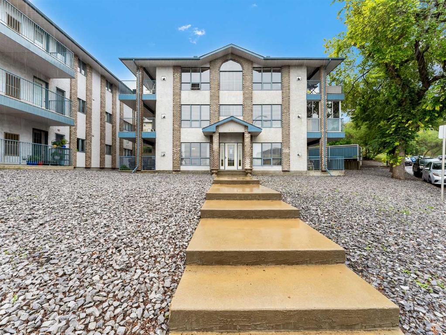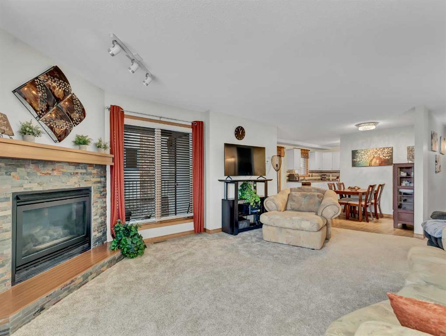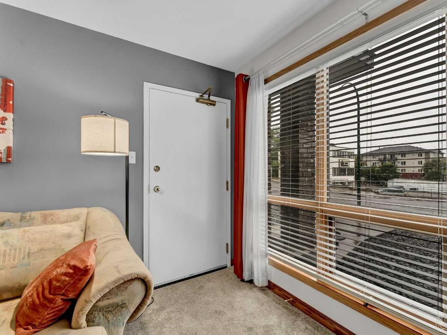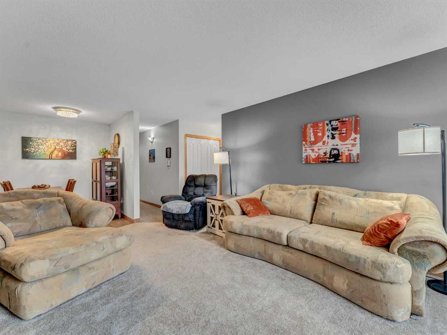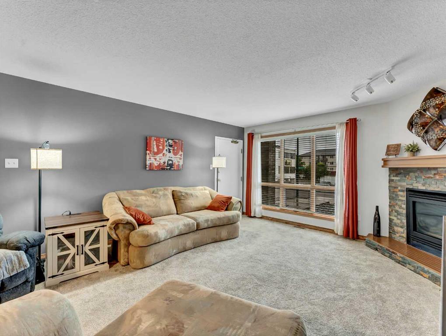333, 201 River Ridge Drive NW
Medicine Hat T1A8V5
MLS® Number: A2241372
$ 230,000
1
BEDROOMS
1 + 0
BATHROOMS
887
SQUARE FEET
2007
YEAR BUILT
One bedroom plus den unit, 887 sqft of bright open living space. Spacious kitchen with maple cabinets and breakfast bar, and a warm living room that leads to the balcony. The master bedroom includes a walk-in closet with direct access to the 4 pc bathroom, and the den gives you the perfect office or spare room for visitors. Space is not an issue with the utility room, as well as your own storage unit in the underground parking...which is perfectly located in the garage for access to the elevator. On top of all that, this condo is pet friendly and condo fees include all utilities. Price also includes the electric fireplace in the livingroom, and BBQ on the deck. Condo fees are 556.00, monthly. Check it out today!
| COMMUNITY | Riverside |
| PROPERTY TYPE | Apartment |
| BUILDING TYPE | Low Rise (2-4 stories) |
| STYLE | Multi Level Unit |
| YEAR BUILT | 2007 |
| SQUARE FOOTAGE | 887 |
| BEDROOMS | 1 |
| BATHROOMS | 1.00 |
| BASEMENT | |
| AMENITIES | |
| APPLIANCES | Dishwasher, Dryer, Garburator, Microwave, Range Hood, Refrigerator, Stove(s), Washer |
| COOLING | Full |
| FIREPLACE | Electric, Living Room |
| FLOORING | Carpet, Laminate, Linoleum |
| HEATING | Combination, Natural Gas |
| LAUNDRY | In Unit |
| LOT FEATURES | Standard Shaped Lot |
| PARKING | Underground |
| RESTRICTIONS | Adult Living |
| ROOF | Asphalt Shingle |
| TITLE | Leasehold |
| BROKER | ROYAL LEPAGE COMMUNITY REALTY |
| ROOMS | DIMENSIONS (m) | LEVEL |
|---|---|---|
| Living Room | 12`7" x 13`4" | Main |
| Bedroom - Primary | 16`10" x 12`5" | Main |
| Kitchen | 8`6" x 11`6" | Main |
| Dining Room | 5`0" x 10`0" | Main |
| Den | 11`2" x 9`6" | Main |
| Walk-In Closet | 7`3" x 6`8" | Main |
| 4pc Bathroom | 8`4" x 9`10" | Main |
| Laundry | 6`1" x 5`8" | Main |

