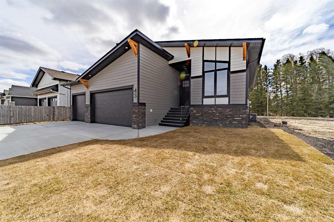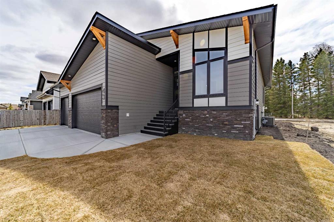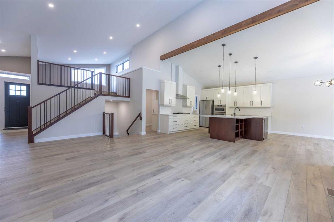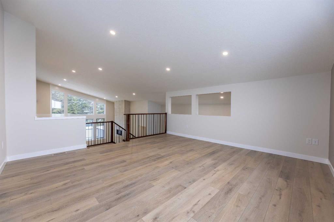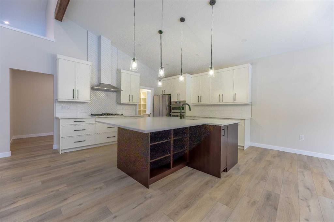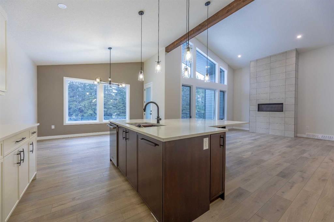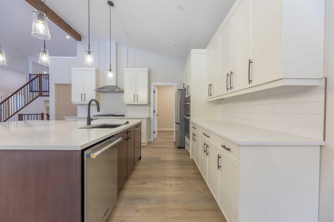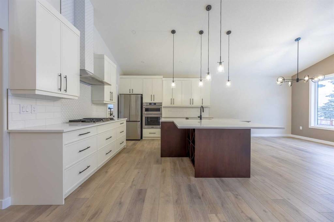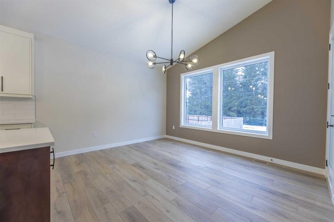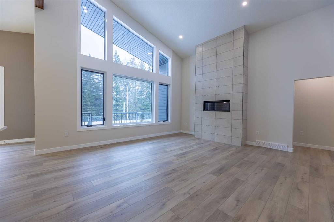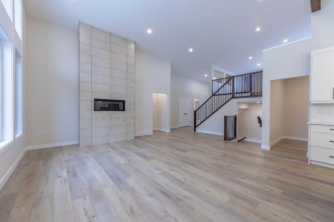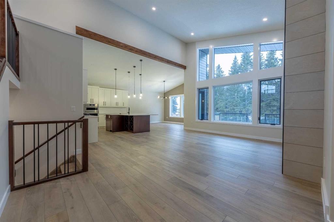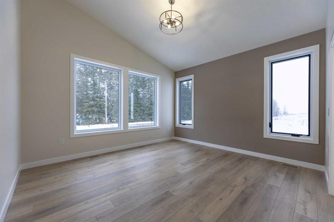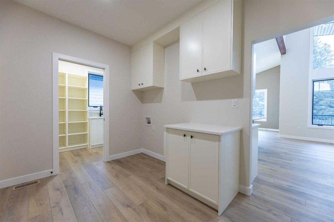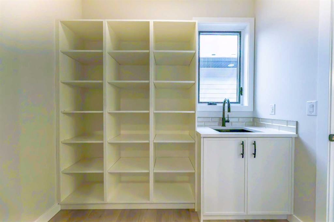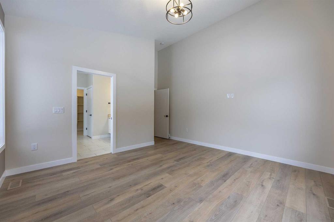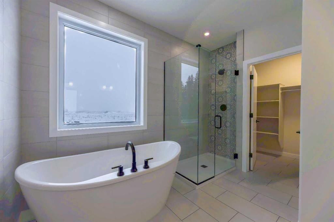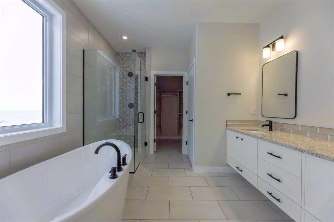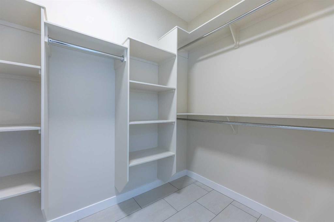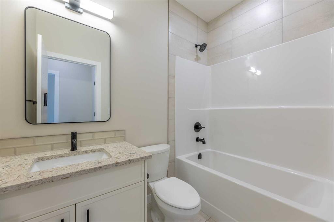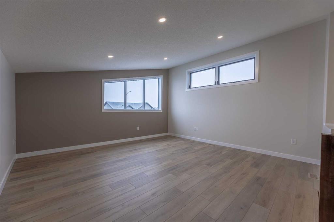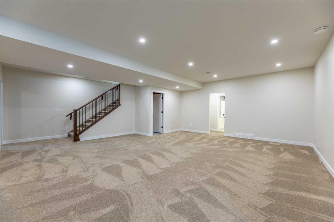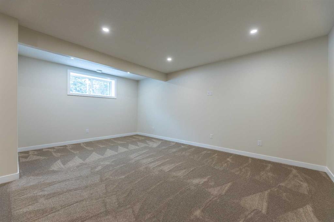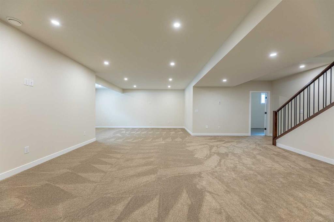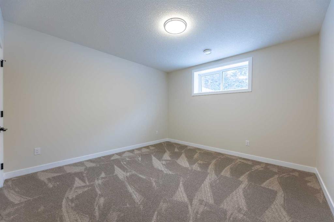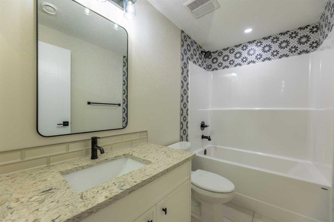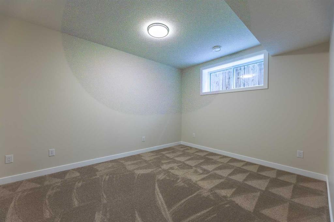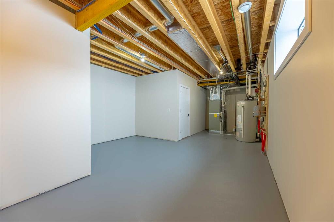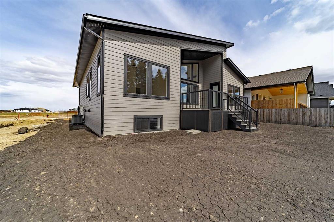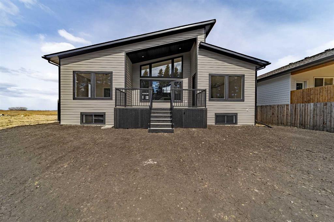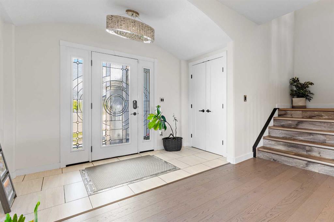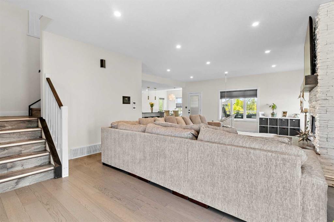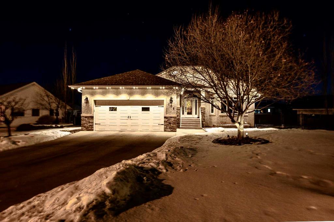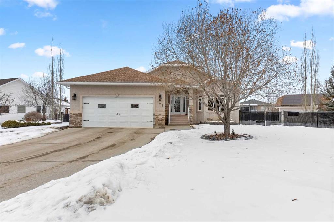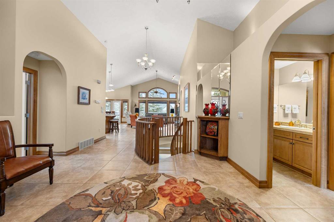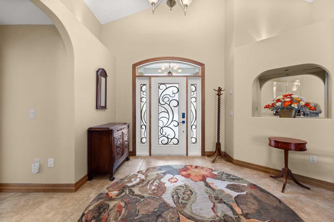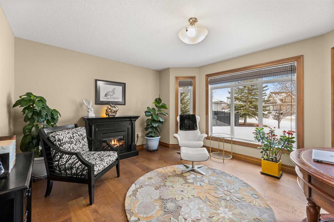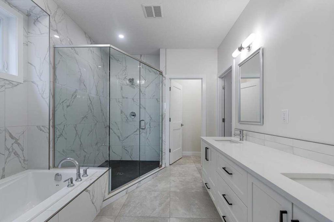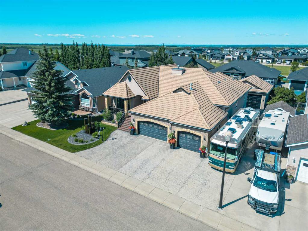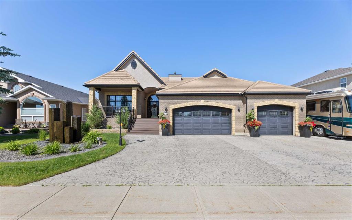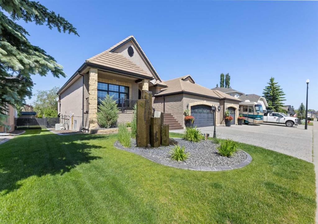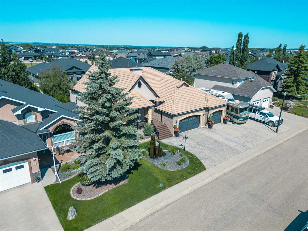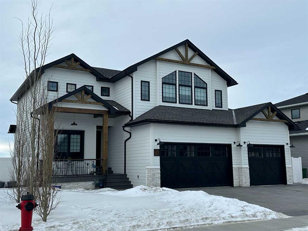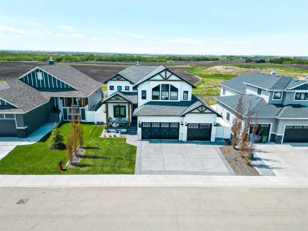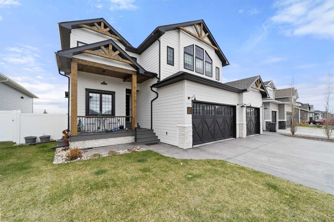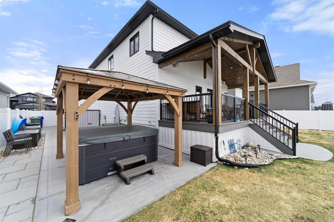

43 Viceroy Crescent
Olds
Update on 2023-07-04 10:05:04 AM
$ 1,049,900
4
BEDROOMS
3 + 0
BATHROOMS
2079
SQUARE FEET
2024
YEAR BUILT
Welcome to this beautifully crafted brand-new bungalow in the Vistas development. With a bonus room above the garage and backing onto a scenic walking path and Imperial Estates Acreages, this home offers both privacy and accessibility. From the moment you step through the grand 8-foot entrance door, you are welcomed into a meticulously designed 4-bedroom, 3-bathroom residence that blends contemporary style with everyday comfort. A mix of luxury vinyl plank, plush carpet, and ceramic tile flooring creates a seamless and sophisticated ambiance throughout. At the front of the home, a spacious bedroom is perfectly positioned near a beautifully appointed 4-piece bathroom, ideal for guests or a private home office. The primary suite is a sanctuary, boasting a generous walk-in closet and a luxurious 5-piece ensuite with a standalone soaker tub offering breathtaking mountain views, a dual vanity, and a separate water closet for added privacy. Above the heated triple-car garage, a versatile bonus room provides endless possibilities—whether a charming playroom, a refined home library, or a serene music retreat. The gourmet kitchen is an entertainer’s dream, featuring sleek quartz countertops, a gas cooktop, double wall ovens, a built-in dishwasher, and an oversized island with seating on all sides. A butler’s pantry, complete with a secondary sink and ample shelving, connects to the adjoining laundry room, ensuring effortless organization. The living room exudes sophistication, centered around a floor-to-ceiling tiled gas fireplace, while oversized windows flood the space with natural light. Step outside onto the no-maintenance composite deck, complete with modern railing and a gas BBQ hookup, perfect for seamless indoor-outdoor entertaining. The fully developed basement is an exceptional extension of the home, featuring 9-foot ceilings, in-floor heating, a spacious mechanical room, abundant storage, a large open living area, a stylish 4-piece bathroom, and two additional well-sized bedrooms. Completing this remarkable home is the heated triple-car attached garage, offering ample space for vehicles, hobbies, and storage. The front yard is beautifully landscaped with lush sod and will have a planted tree in the spring, adding to the home’s striking curb appeal. This residence is a true masterpiece of design and craftsmanship. Don’t miss the opportunity to make this extraordinary home yours—schedule your private viewing today!
| COMMUNITY | NONE |
| TYPE | Residential |
| STYLE | Bungalow |
| YEAR BUILT | 2024 |
| SQUARE FOOTAGE | 2079.0 |
| BEDROOMS | 4 |
| BATHROOMS | 3 |
| BASEMENT | Finished, Full Basement |
| FEATURES |
| GARAGE | Yes |
| PARKING | HGarage, TAttached |
| ROOF | Asphalt Shingle |
| LOT SQFT | 706 |
| ROOMS | DIMENSIONS (m) | LEVEL |
|---|---|---|
| Master Bedroom | 3.99 x 4.27 | Main |
| Second Bedroom | 3.02 x 3.10 | Main |
| Third Bedroom | 4.42 x 3.30 | Lower |
| Dining Room | 4.27 x 3.73 | Main |
| Family Room | 5.31 x 6.78 | Lower |
| Kitchen | 3.96 x 4.42 | Main |
| Living Room | 5.49 x 5.59 | Main |
INTERIOR
None, In Floor, Forced Air, Natural Gas, Gas, Living Room, See Remarks, Tile
EXTERIOR
Back Yard, See Remarks
Broker
CIR Realty
Agent


