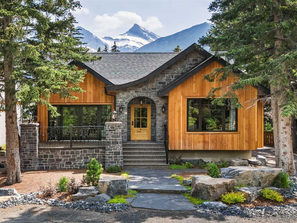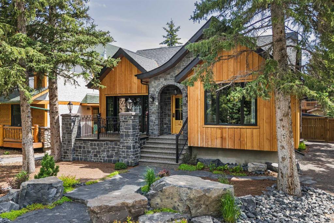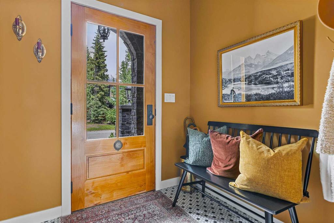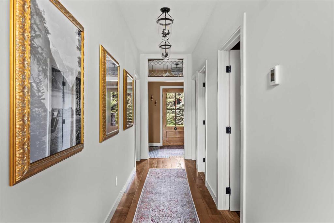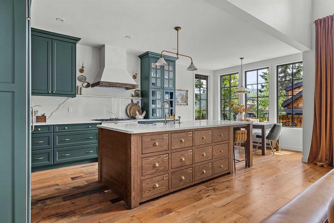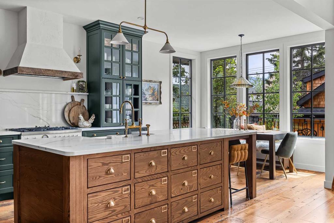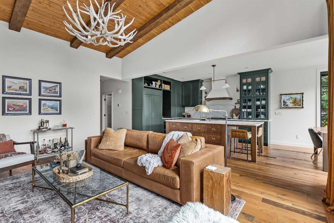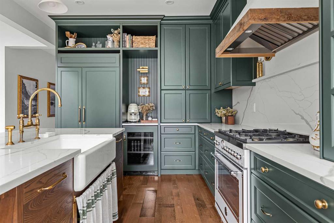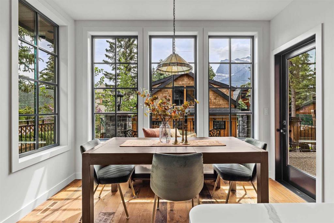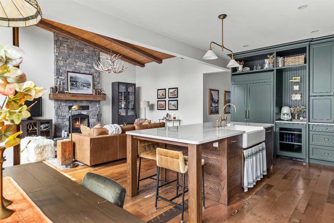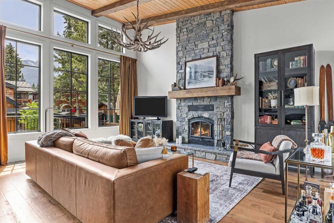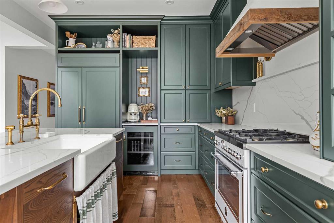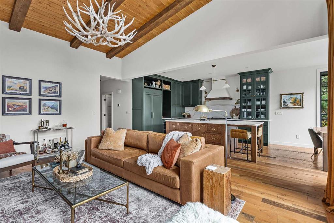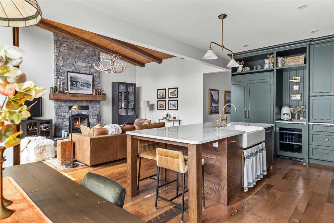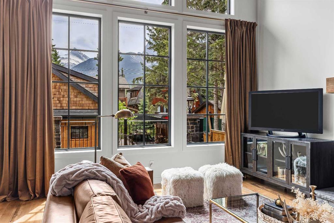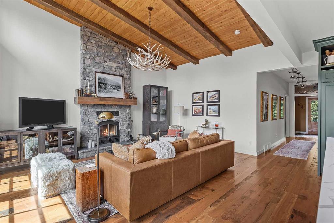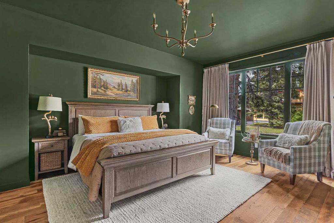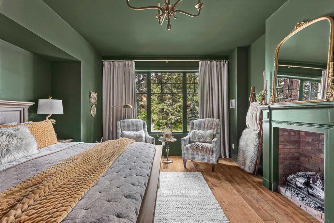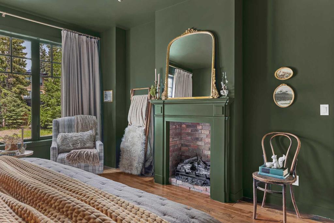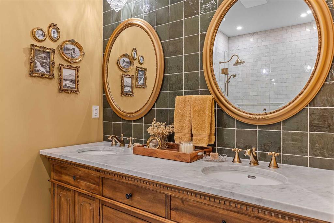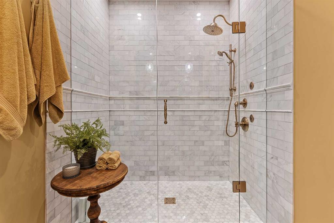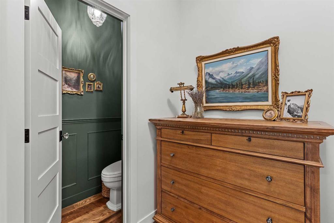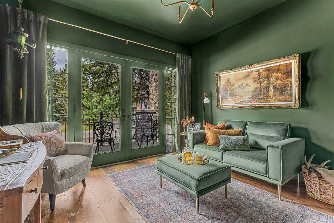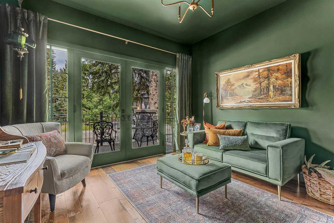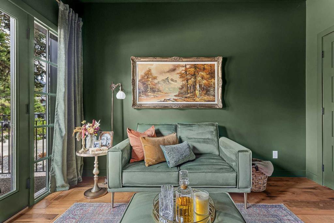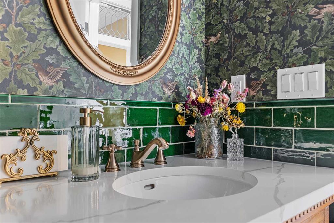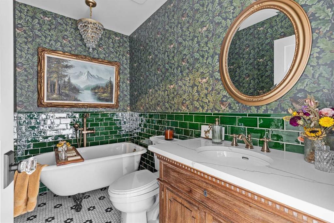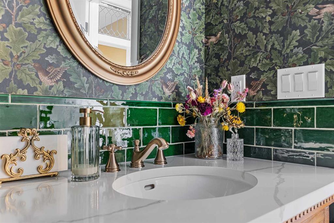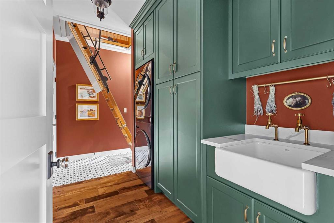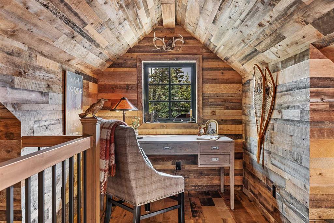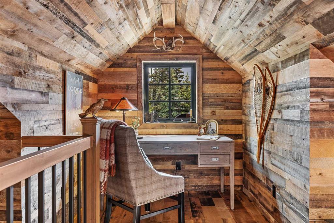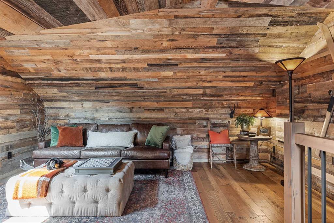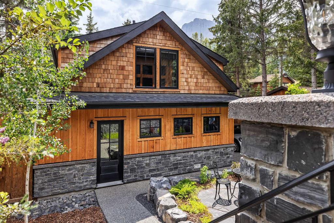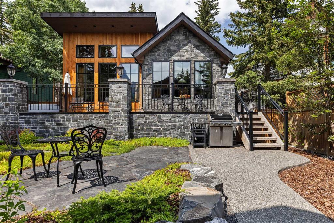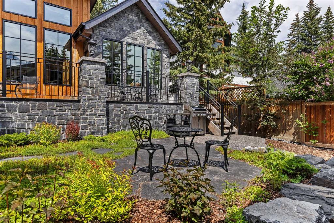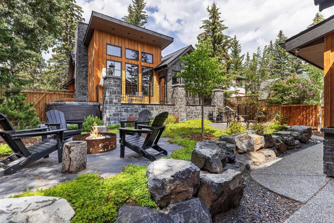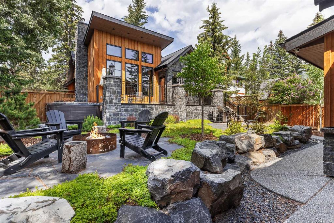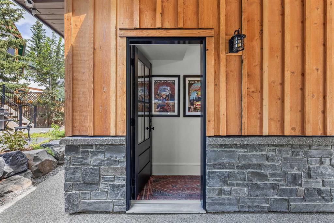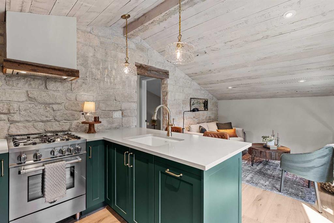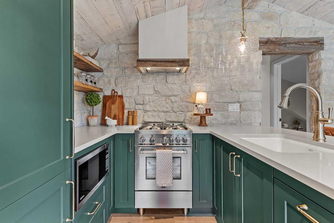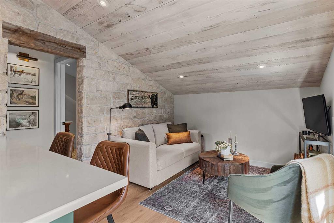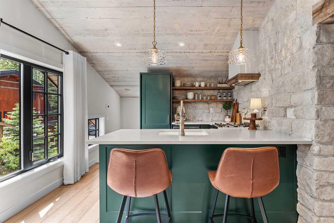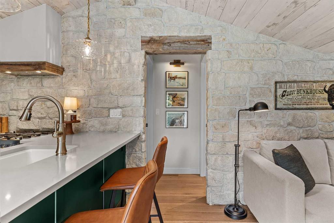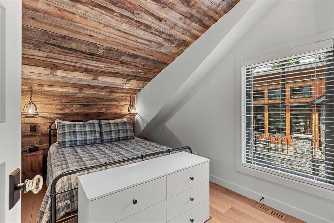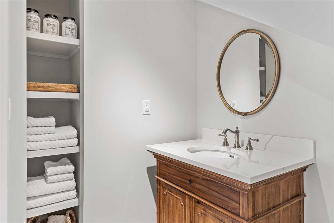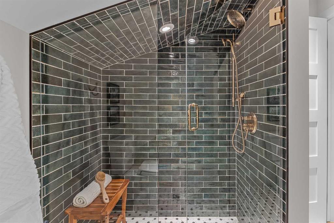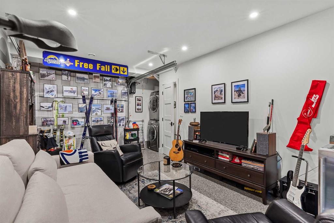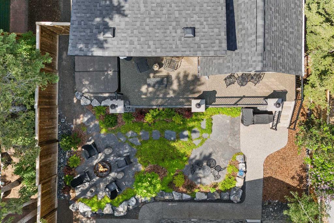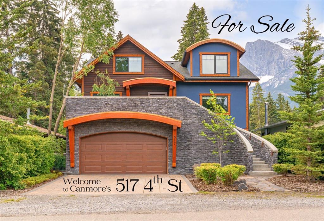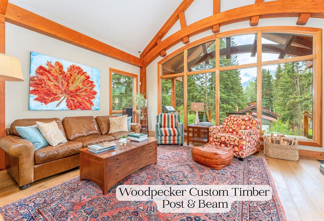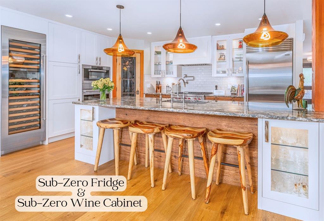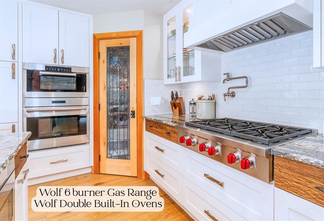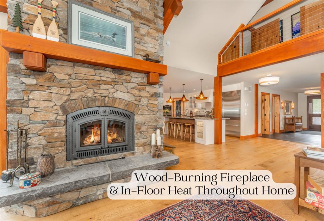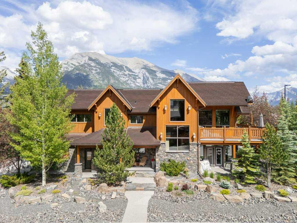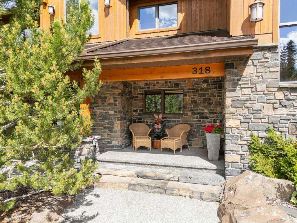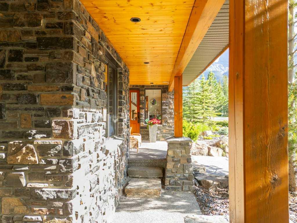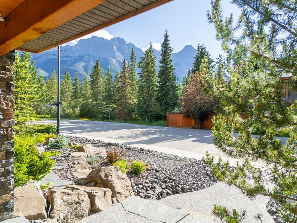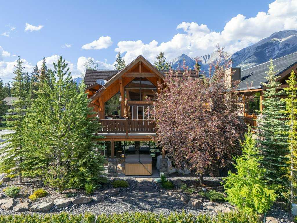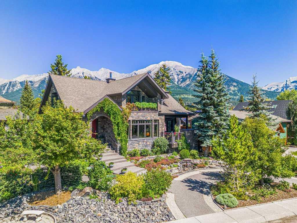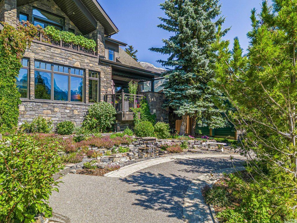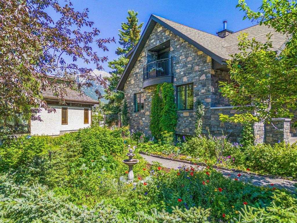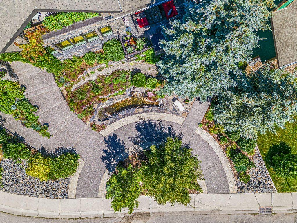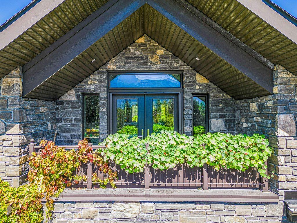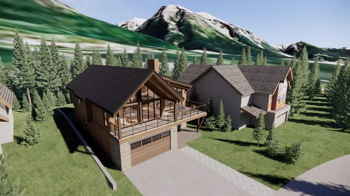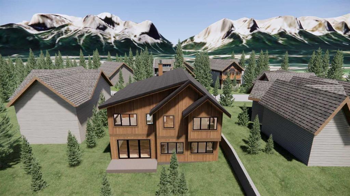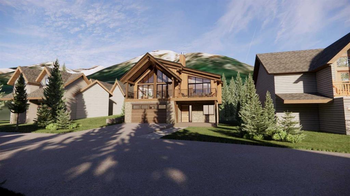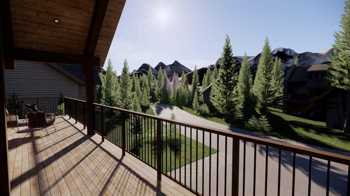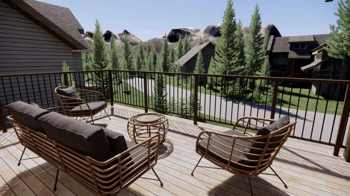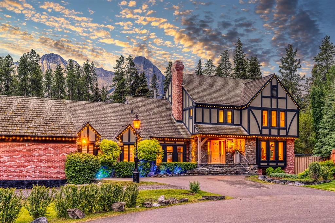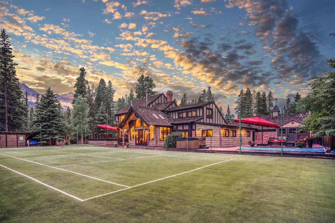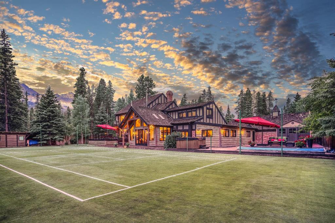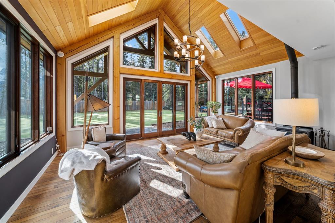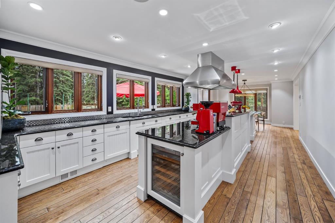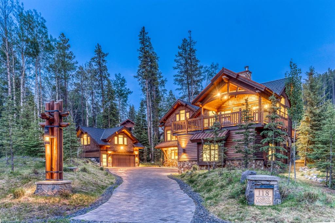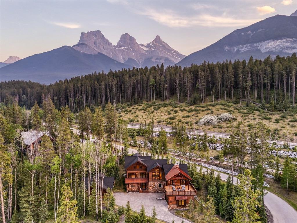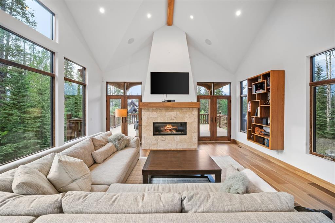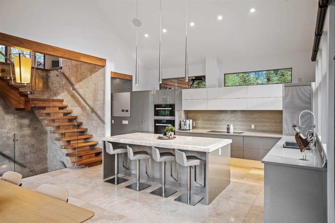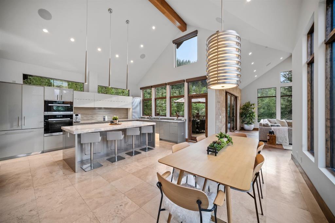429 2nd Street
Canmore T1W 2J9
MLS® Number: A2234989
$ 4,500,000
3
BEDROOMS
3 + 0
BATHROOMS
2023
YEAR BUILT
Welcome to a one-of-a-kind mountain retreat, masterfully crafted by Grassi Developments. Inspired by the iconic elegance of the Banff Springs Hotel, this exceptional single-family home blends timeless sophistication with modern luxury, all set against the breathtaking backdrop of the Rockies. From the moment you step inside, thoughtful design & meticulous attention to detail are evident throughout. Every space has been carefully curated to reflect the rich history & spirit of the Bow Valley, with warm natural materials, hand-selected finishes & architectural details that evoke a sense of heritage & grandeur. The heart of the home is perfect for entertaining or quiet evenings by the fire flowing seamlessly into a serene outdoor setting—your private oasis, complete with a peaceful yard & beautifully appointed legal garage suite. Whether you're seeking a full-time residence or a refined mountain escape, this home is a rare offering in one of Canmore’s most sought-after neighbourhoods.
| COMMUNITY | South Canmore |
| PROPERTY TYPE | Detached |
| BUILDING TYPE | House |
| STYLE | 1 and Half Storey |
| YEAR BUILT | 2023 |
| SQUARE FOOTAGE | 2,480 |
| BEDROOMS | 3 |
| BATHROOMS | 3.00 |
| BASEMENT | Crawl Space, See Remarks |
| AMENITIES | |
| APPLIANCES | Built-In Refrigerator, Central Air Conditioner, Dishwasher, Dryer, Garage Control(s), Gas Range, Microwave, Range Hood, Washer, Window Coverings, Wine Refrigerator |
| COOLING | Central Air |
| FIREPLACE | Wood Burning |
| FLOORING | Hardwood, Tile |
| HEATING | In Floor, Forced Air, Natural Gas |
| LAUNDRY | Laundry Room |
| LOT FEATURES | Back Lane, Views |
| PARKING | Carport, Double Garage Detached |
| RESTRICTIONS | None Known |
| ROOF | Asphalt Shingle |
| TITLE | Fee Simple |
| BROKER | RE/MAX Alpine Realty |
| ROOMS | DIMENSIONS (m) | LEVEL |
|---|---|---|
| Bedroom - Primary | 13`11" x 16`7" | Main |
| 4pc Ensuite bath | 11`9" x 11`9" | Main |
| 3pc Bathroom | 0`0" x 0`0" | Main |
| Bedroom | 13`8" x 11`6" | Main |
| Kitchen | 10`0" x 14`6" | Main |
| Laundry | 9`0" x 6`4" | Main |
| Great Room | 16`11" x 18`5" | Main |
| Flex Space | 9`9" x 22`0" | Main |
| Loft | 15`3" x 18`4" | Second |
| 3pc Bathroom | 8`7" x 8`2" | Suite |
| Bedroom | 11`6" x 8`3" | Suite |
| Kitchen | 8`0" x 9`10" | Suite |
| Living Room | 11`1" x 9`10" | Suite |

