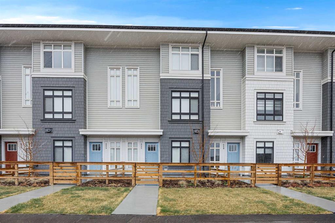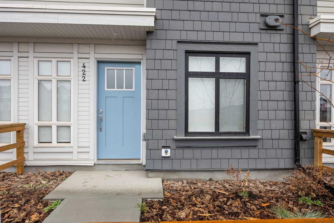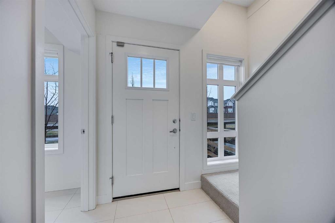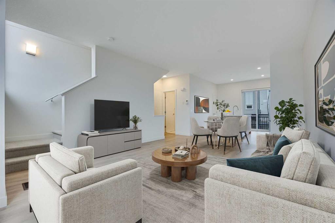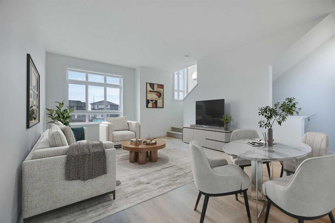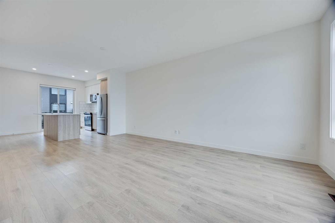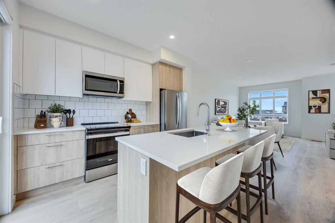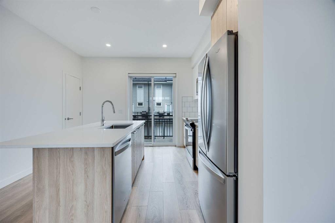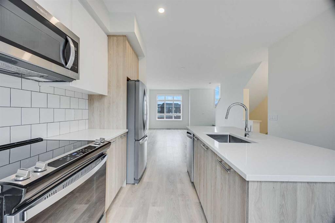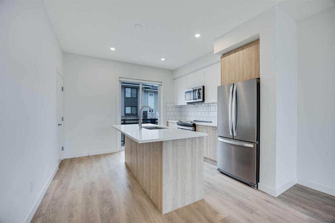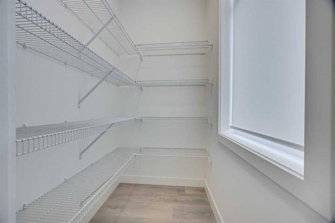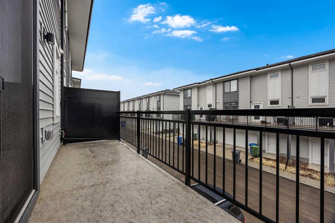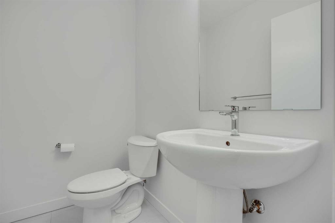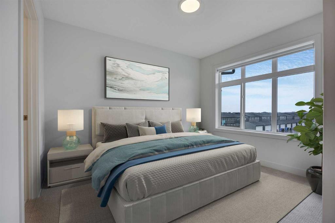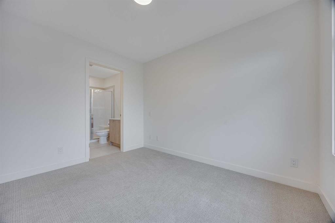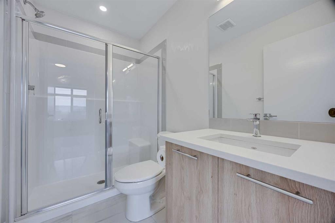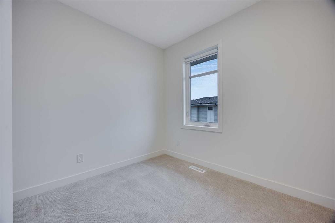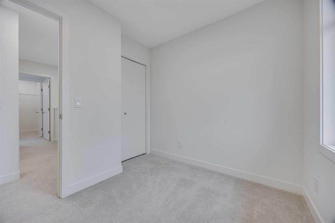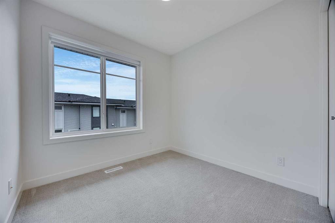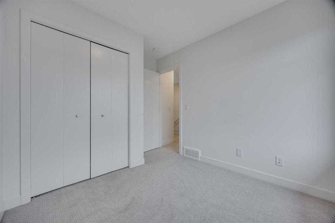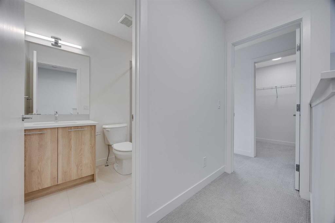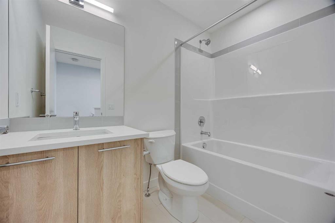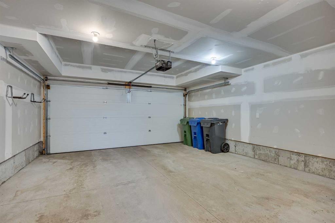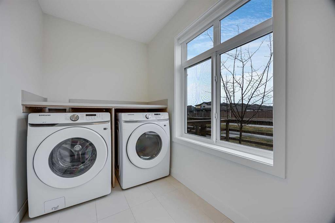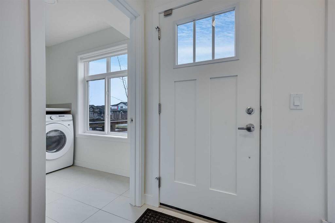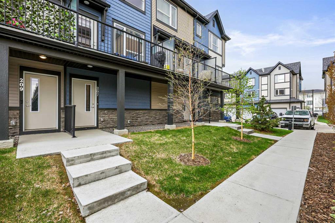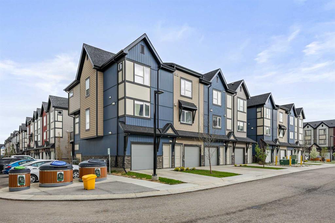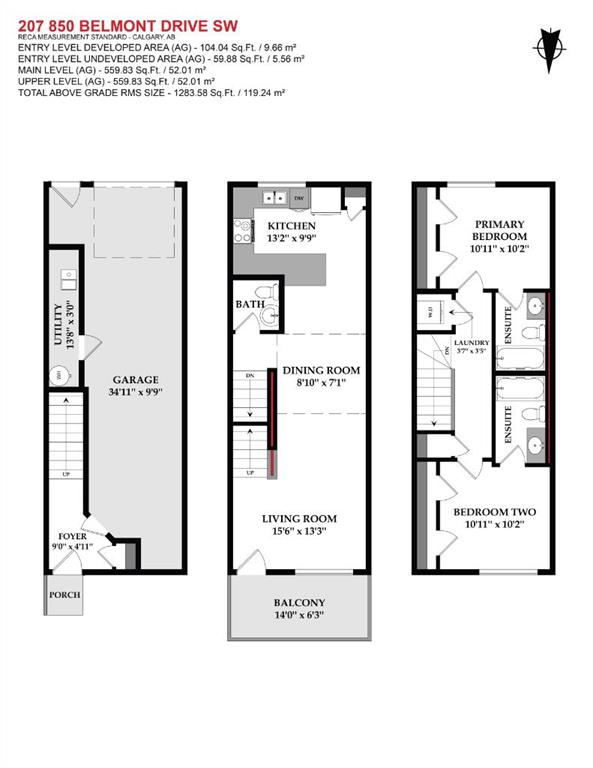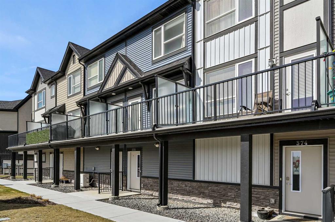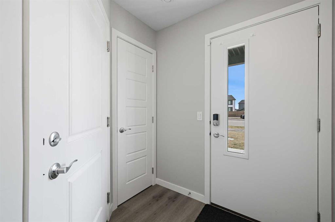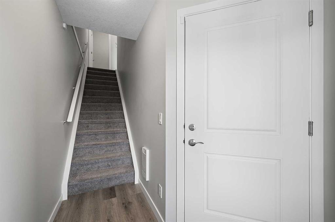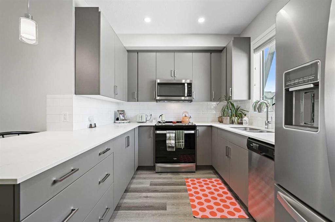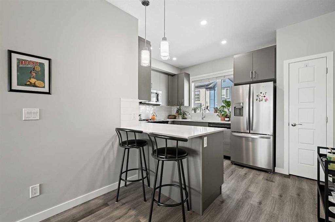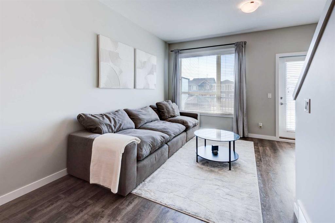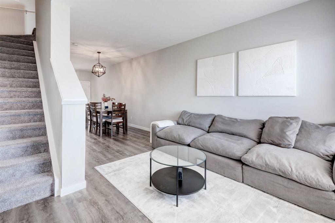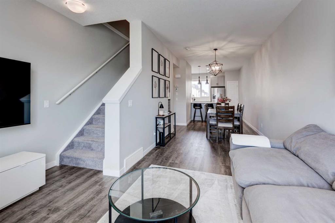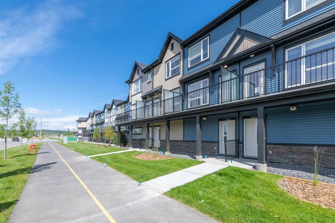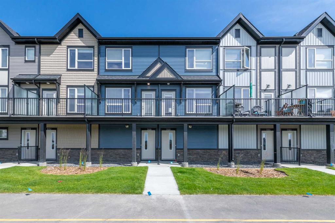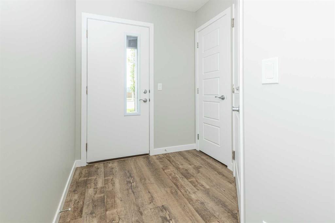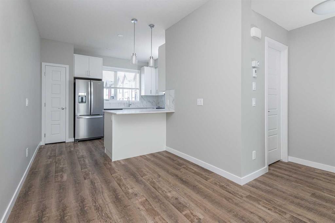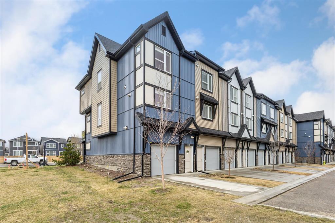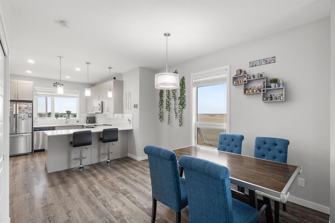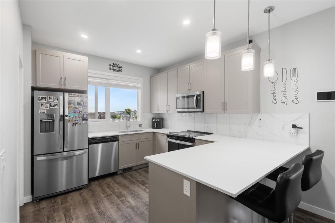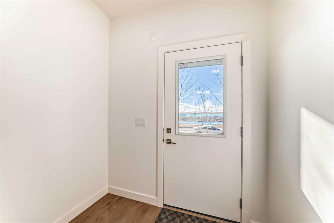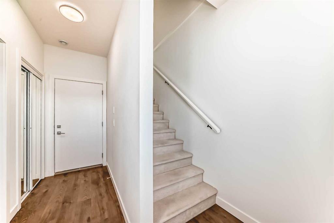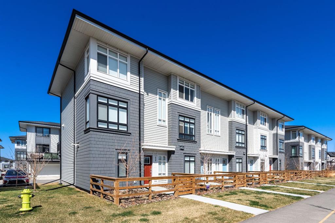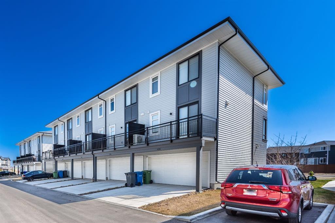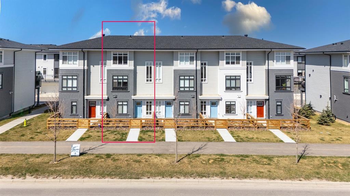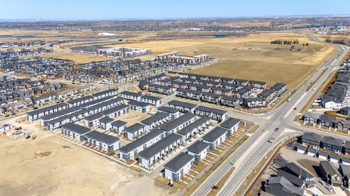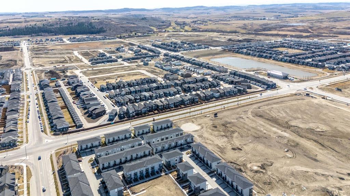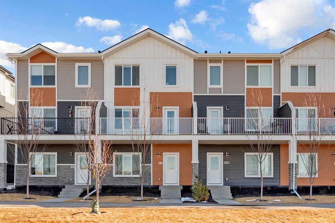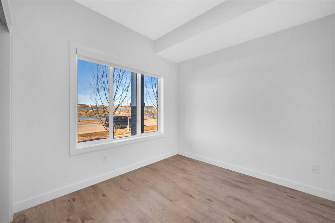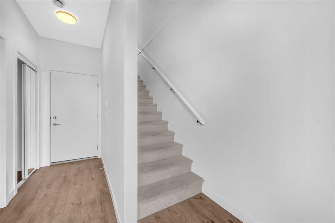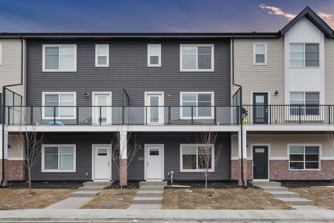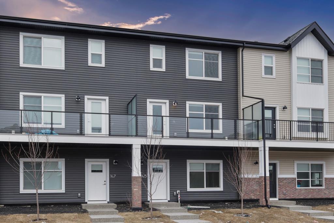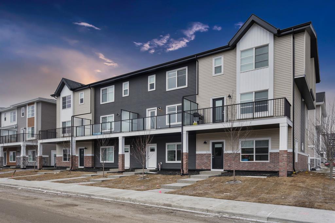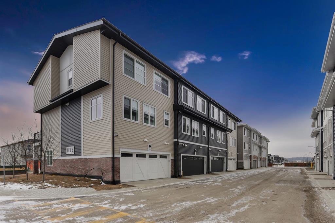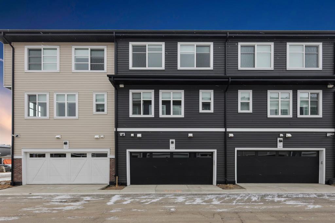422 210 Avenue SW
Calgary T2X 4P2
MLS® Number: A2214422
$ 475,000
3
BEDROOMS
2 + 1
BATHROOMS
1,258
SQUARE FEET
2022
YEAR BUILT
Welcome to your new beginning in Belmont—where thoughtful design, stylish finishes, and everyday functionality come together in this beautifully crafted 3-bedroom, 2.5-bath townhouse with 1,258 sq ft of comfortable, contemporary living across three well-planned levels. Perfect for families, professionals or investors, this home offers a modern layout that effortlessly balances open-concept living with defined, practical spaces. From the moment you step inside, you’ll appreciate the bright and airy atmosphere, created by oversized south-facing windows that bathe the interior in natural light throughout the day. The main living area is a true showstopper—warm, welcoming, and designed for connection. The upgraded kitchen is the heart of the home, featuring sleek quartz countertops, stainless steel appliances, soft-close cabinetry, and a central island perfect for casual meals, morning coffee, or evening wine with friends. Step outside to your private balcony, ideal for hosting summer barbecues or simply relaxing with a good book as the sun sets. A walk-in pantry adds that extra layer of convenience, while luxury vinyl plank flooring ties everything together with a modern, high-end feel. On the upper level, you’ll find three generous bedrooms, including a serene primary retreat complete with a walk-in closet and a private ensuite and two additional bedrooms that share a full 4-piece bathroom. Below, the main level provides access to your insulated double-car garage which offers secure parking and extra storage, along with a large dedicated laundry room. Energy-efficient systems—including a high-efficiency gas furnace, hot water tank, and LED lighting throughout—keep your monthly costs low without sacrificing comfort or convenience. As a resident of the Goodwin development, you’ll also enjoy exclusive access to curated outdoor amenities: picnic tables for sunny afternoon lunches, a cozy fire pit for evening hangouts, and a fully fenced dog run for your four-legged family member. Belmont is a growing, amenity-rich community with everything you need close at hand—parks, schools, shopping, recreation centres, and future plans for even more development. With easy access to major roadways and transit routes, commuting or exploring the city is simple and stress-free. This turnkey townhome offers the perfect blend of function, comfort, and style. Don’t miss your chance to call it home.
| COMMUNITY | Belmont |
| PROPERTY TYPE | Row/Townhouse |
| BUILDING TYPE | Five Plus |
| STYLE | 3 Storey |
| YEAR BUILT | 2022 |
| SQUARE FOOTAGE | 1,258 |
| BEDROOMS | 3 |
| BATHROOMS | 3.00 |
| BASEMENT | None |
| AMENITIES | |
| APPLIANCES | Dishwasher, Dryer, Electric Stove, Microwave, Range Hood, Refrigerator, Washer, Window Coverings |
| COOLING | None |
| FIREPLACE | N/A |
| FLOORING | Vinyl Plank |
| HEATING | Forced Air, Natural Gas |
| LAUNDRY | Laundry Room, Main Level |
| LOT FEATURES | Back Lane, Other |
| PARKING | Double Garage Attached |
| RESTRICTIONS | None Known |
| ROOF | Asphalt Shingle |
| TITLE | Fee Simple |
| BROKER | RE/MAX First |
| ROOMS | DIMENSIONS (m) | LEVEL |
|---|---|---|
| Furnace/Utility Room | 6`8" x 2`10" | Main |
| Laundry | 8`8" x 5`5" | Main |
| 2pc Bathroom | 4`10" x 6`1" | Second |
| Kitchen | 12`0" x 10`11" | Second |
| Dining Room | 13`5" x 8`5" | Second |
| Living Room | 13`5" x 10`11" | Second |
| Bedroom | 8`6" x 8`1" | Upper |
| Bedroom | 8`5" x 10`7" | Upper |
| 4pc Bathroom | 4`11" x 8`1" | Upper |
| 3pc Ensuite bath | 4`11" x 8`0" | Upper |
| Bedroom - Primary | 13`10" x 11`0" | Upper |

