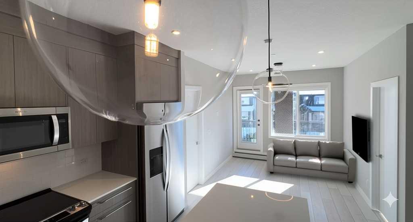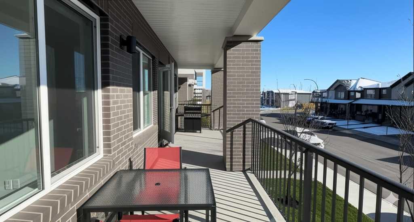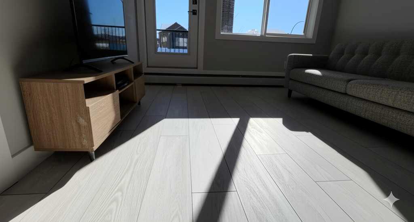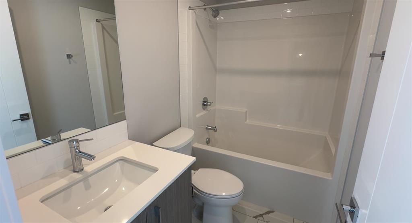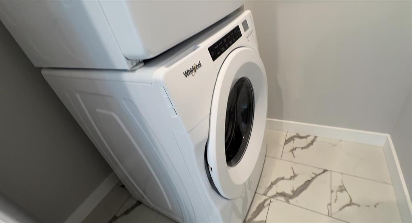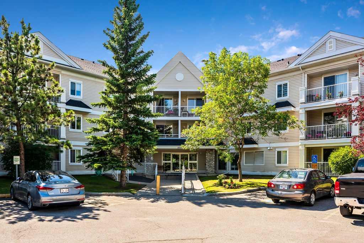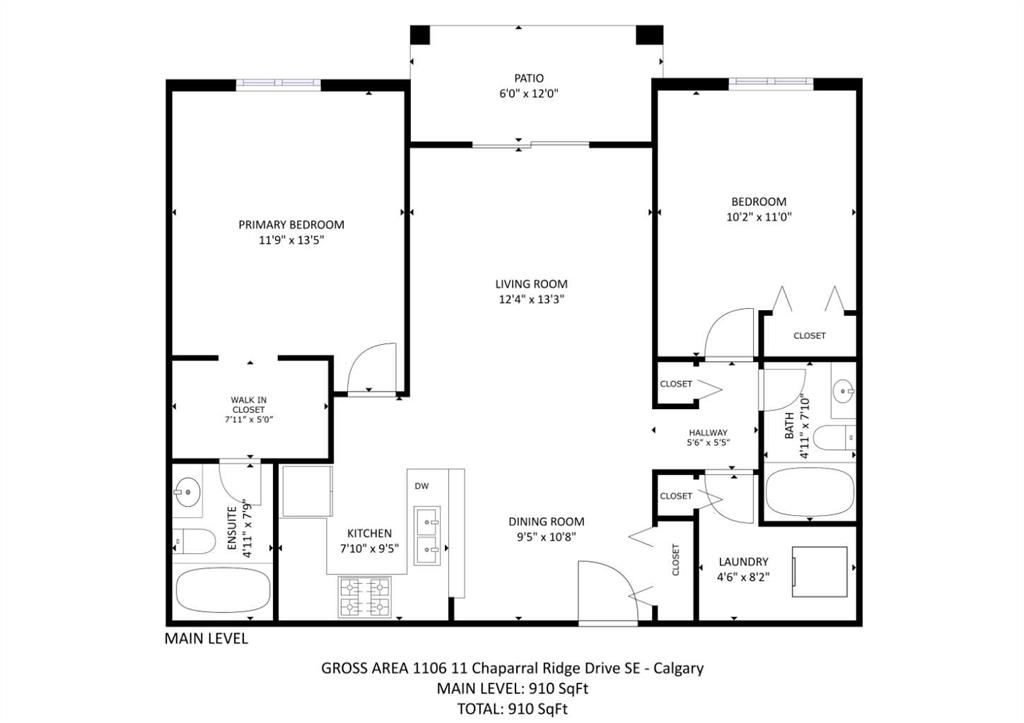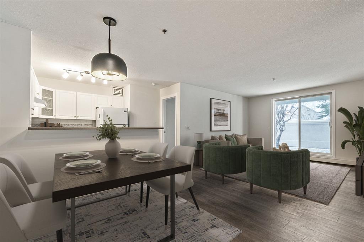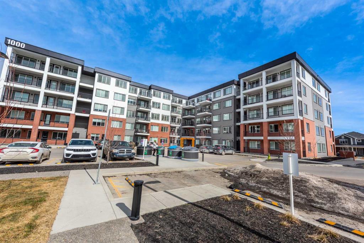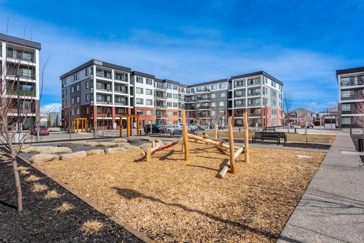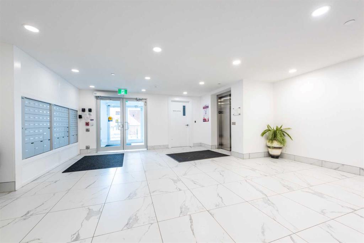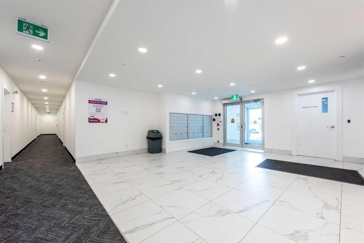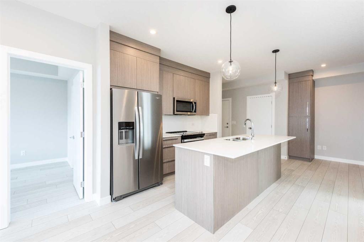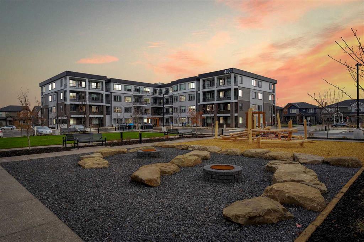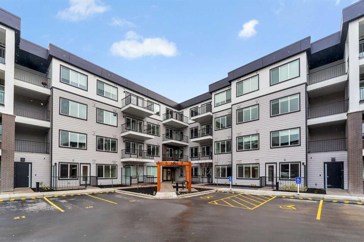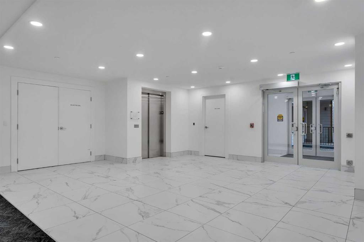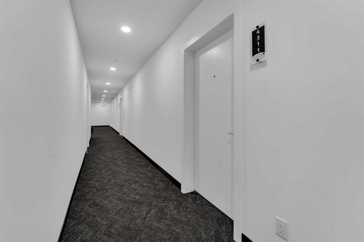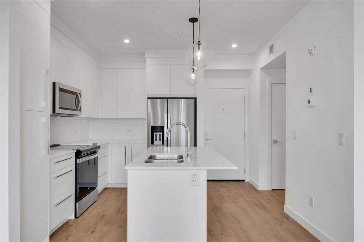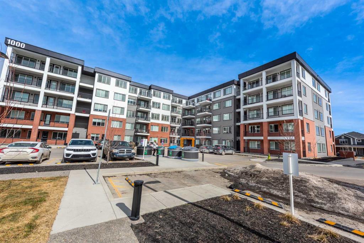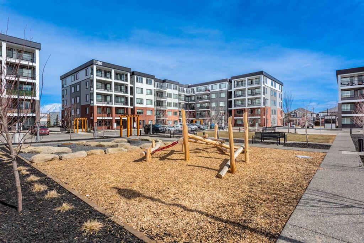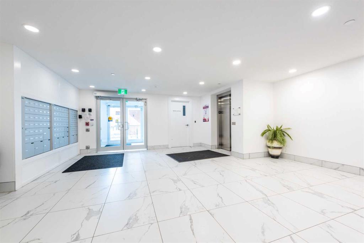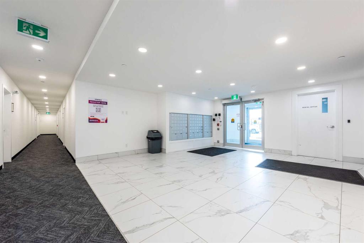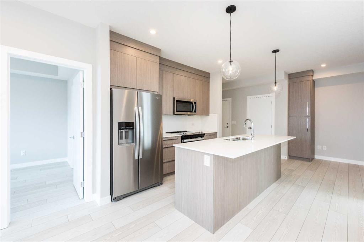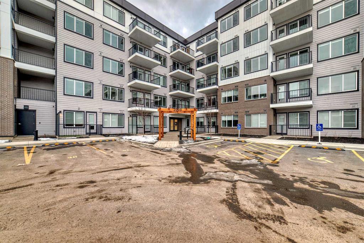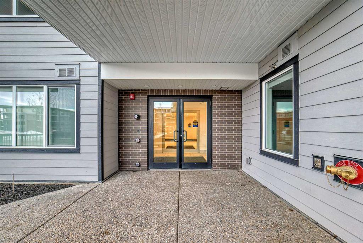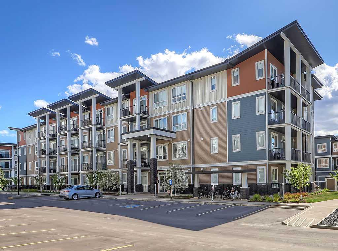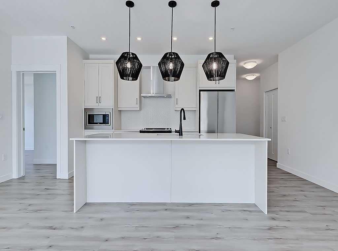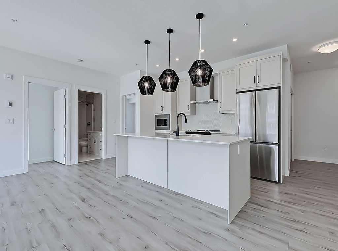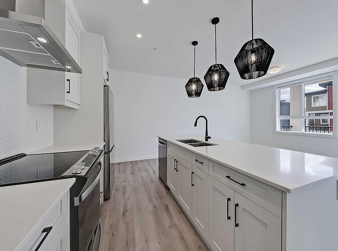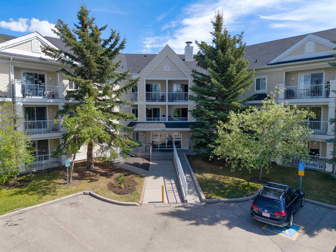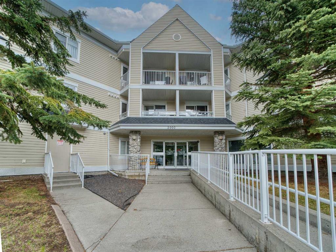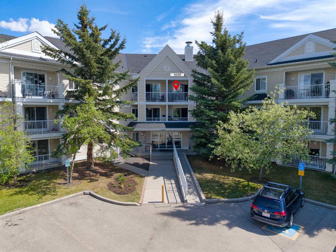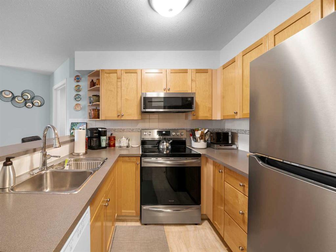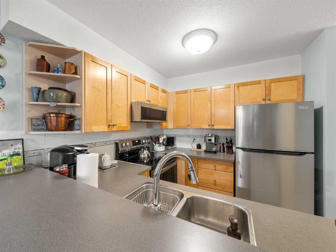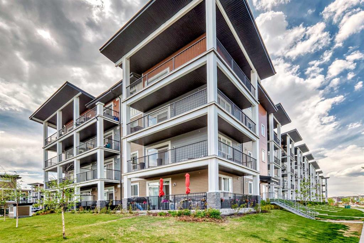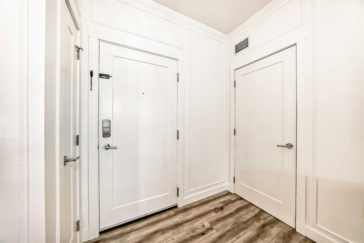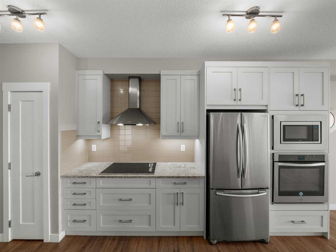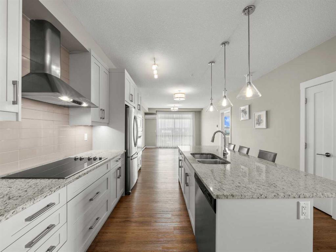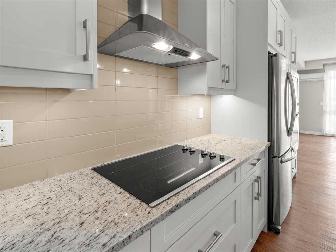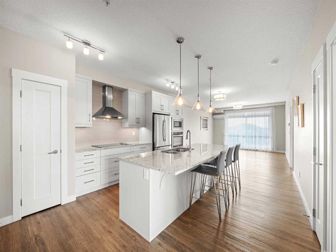4213, 111 Wolf Creek Drive
Calgary T2X 5X2
MLS® Number: A2203618
$ 418,900
3
BEDROOMS
2 + 0
BATHROOMS
840
SQUARE FEET
2024
YEAR BUILT
Limited Opportunity: Brand New Luxury Living in Wolf Willow! Discover an exceptional lifestyle in this stunning, brand-new 3-bedroom, 2-bathroom corner unit condo, a rare find within the vibrant Wolf Willow community. This is your chance to secure a coveted residence in the esteemed Harlow building, completed by Truman in October 2024. Experience Modern Elegance and Unmatched Comfort: Sun-Drenched Open Concept: Bask in the warmth of natural light that floods the open-concept living space, creating an inviting and airy atmosphere. Gourmet Kitchen Delight: Entertain effortlessly in a contemporary kitchen featuring elegant quartz countertops, a spacious island, and brand-new stainless steel appliances (with a one-year Coast Appliances warranty). Luxurious Primary Retreat: Unwind in a serene primary bedroom boasting tray ceilings, a walk-in closet, and a spa-inspired ensuite bathroom with a glass shower. Seamless Indoor-Outdoor Living: Extend your living space onto an oversized patio, complete with a built-in BBQ line, perfect for alfresco dining and entertaining. Convenient In-Suite Amenities: Enjoy the ease of in-suite laundry with a stacked washer and dryer. Wolf Willow - A Community Designed for Your Lifestyle: Nature's Embrace: Immerse yourself in the natural beauty of Wolf Willow, with ample green spaces, easy access to the Bow River, and Fish Creek Park. Recreation and Leisure: Enjoy a short drive to the Blue Devil Golf Course, or explore the nearby dog park. Unparalleled Community Amenities: Benefit from complimentary access to a fully equipped gym, a courtyard with fire pits, and a bookable recreational room. Convenient Connectivity: Navigate the city with ease via convenient transit routes (444 and 168), the Somerset-Bridlewood LRT, and quick access to Stoney Trail. Added Convenience: Includes one titled underground parking stall and one titled storage locker. Future-Ready Living: Explore themed parks, environmental reserves, future schools, and scenic trails along the Bow River. Peace of Mind and Exceptional Value: Warranty: Enjoy worry-free living in your brand-new home. Don't Miss This Limited Opportunity! This is your chance to secure a rare and luxurious living experience in Wolf Willow. Schedule your viewing today and make this exceptional condo your new home.
| COMMUNITY | Wolf Willow |
| PROPERTY TYPE | Apartment |
| BUILDING TYPE | Low Rise (2-4 stories) |
| STYLE | Single Level Unit |
| YEAR BUILT | 2024 |
| SQUARE FOOTAGE | 840 |
| BEDROOMS | 3 |
| BATHROOMS | 2.00 |
| BASEMENT | |
| AMENITIES | |
| APPLIANCES | Dishwasher, Electric Stove, Microwave Hood Fan, Refrigerator, Washer/Dryer |
| COOLING | None |
| FIREPLACE | N/A |
| FLOORING | Vinyl Plank |
| HEATING | Baseboard |
| LAUNDRY | In Unit |
| LOT FEATURES | |
| PARKING | Underground |
| RESTRICTIONS | Condo/Strata Approval |
| ROOF | |
| TITLE | Fee Simple |
| BROKER | Kingsland Realty |
| ROOMS | DIMENSIONS (m) | LEVEL |
|---|---|---|
| Living Room | 11`2" x 10`0" | Main |
| Kitchen | 10`9" x 11`10" | Main |
| Dining Room | 8`3" x 10`3" | Main |
| Balcony | 6`5" x 29`10" | Main |
| Bedroom - Primary | 10`9" x 9`5" | Main |
| 3pc Ensuite bath | 5`0" x 7`7" | Main |
| Bedroom | 9`10" x 9`0" | Main |
| Bedroom | 9`11" x 9`2" | Main |
| 4pc Bathroom | 4`11" x 7`11" | Main |
| Laundry | 5`7" x 4`5" | Main |

