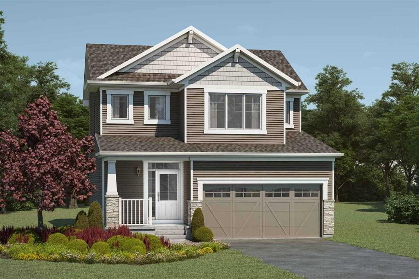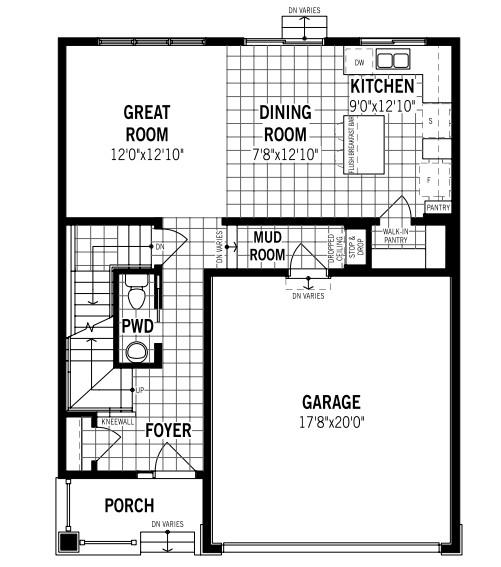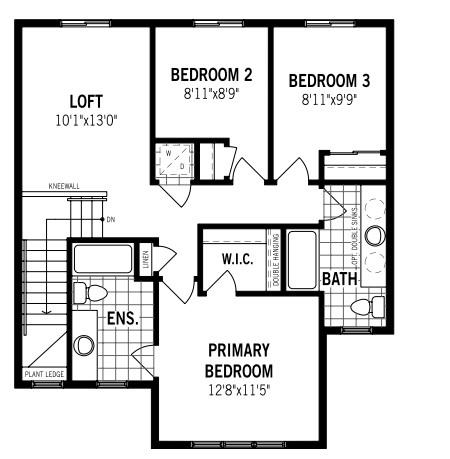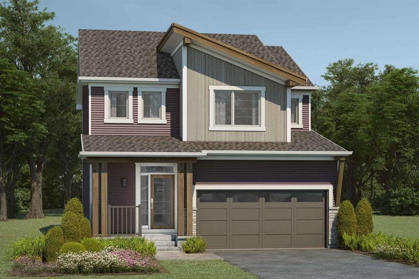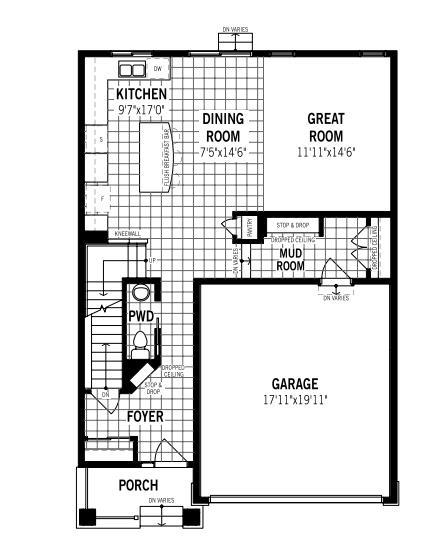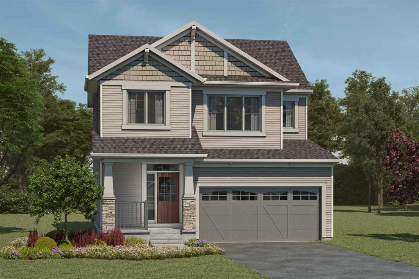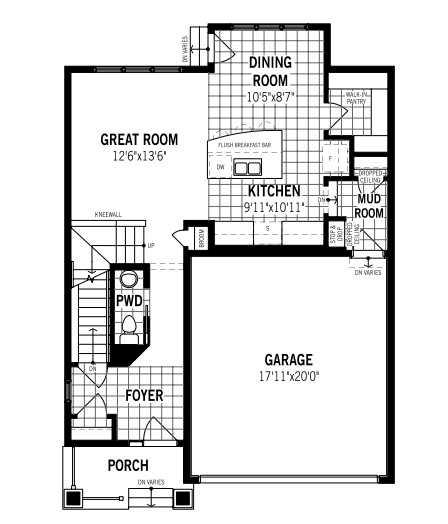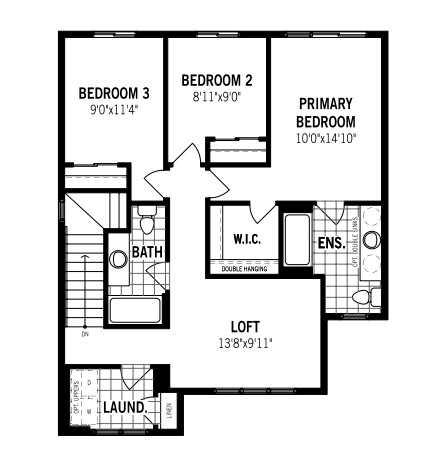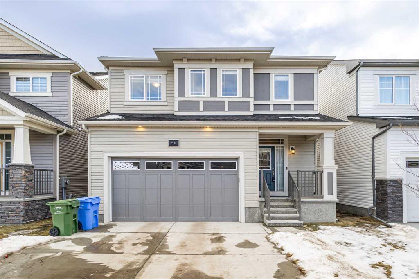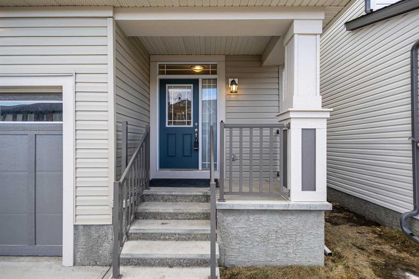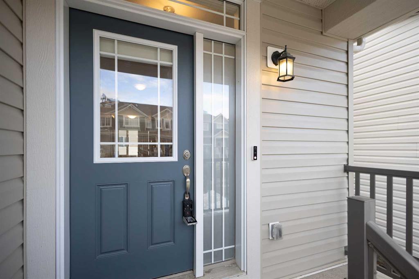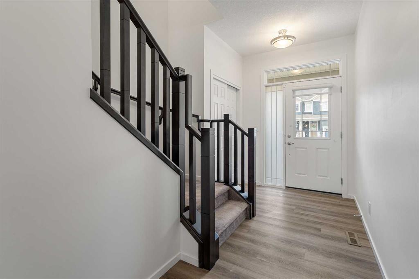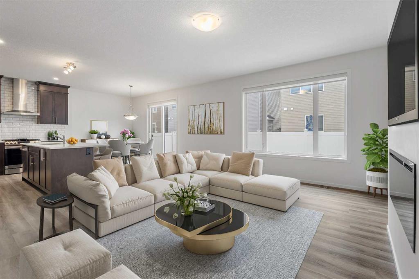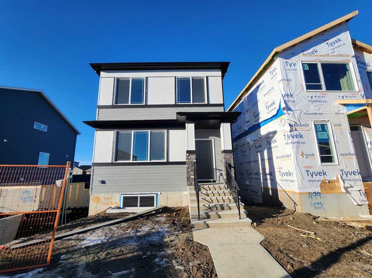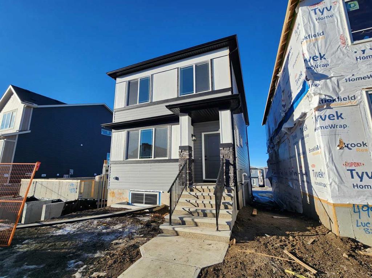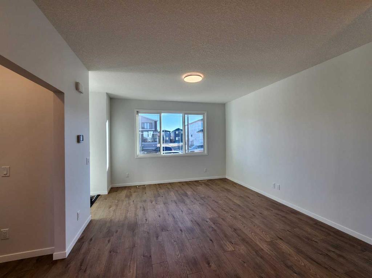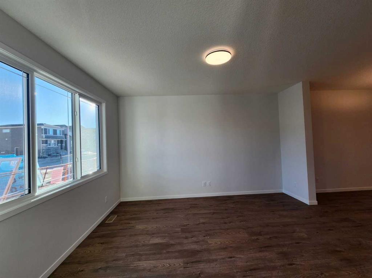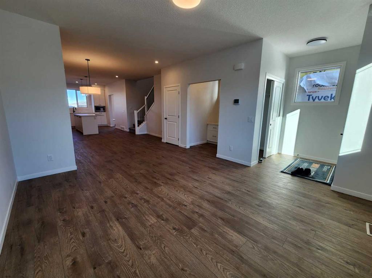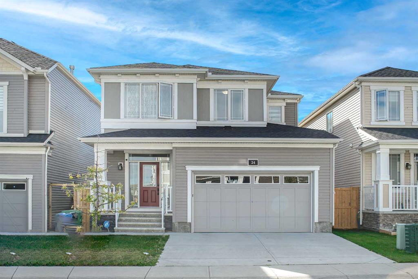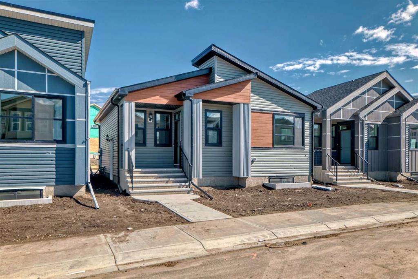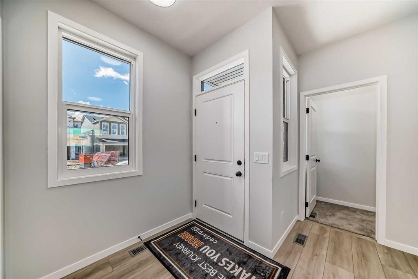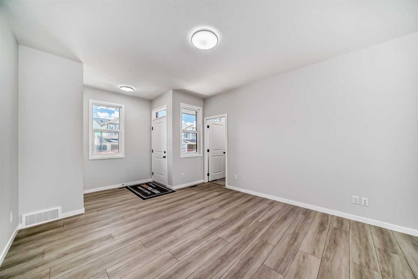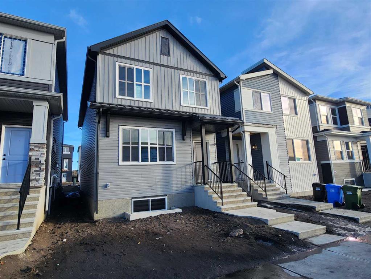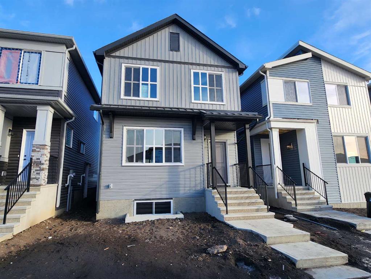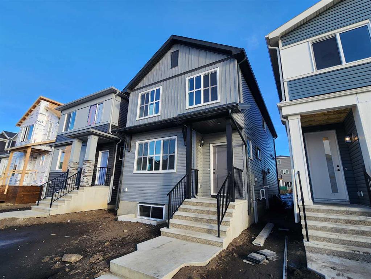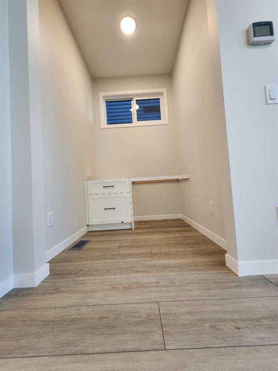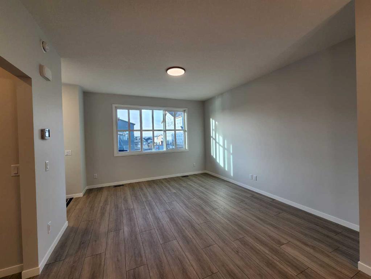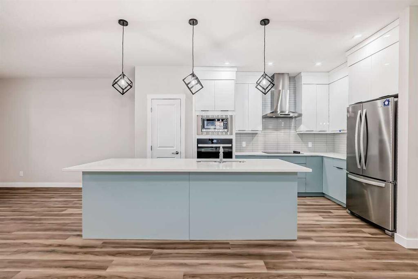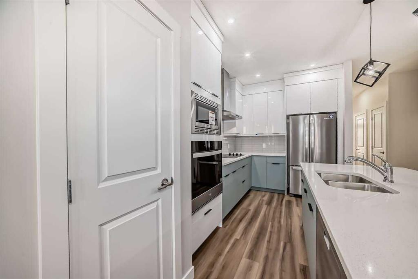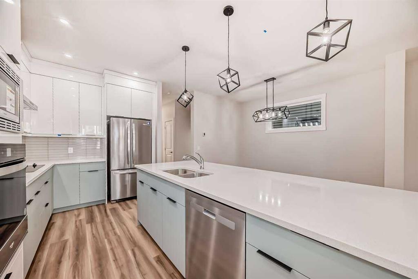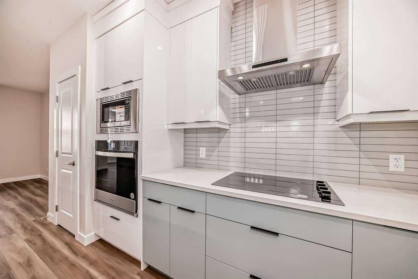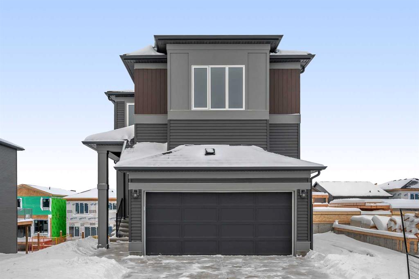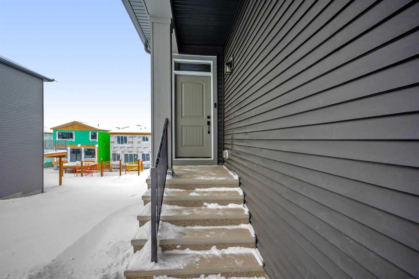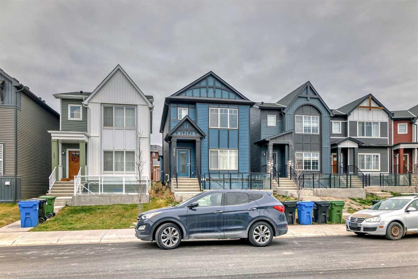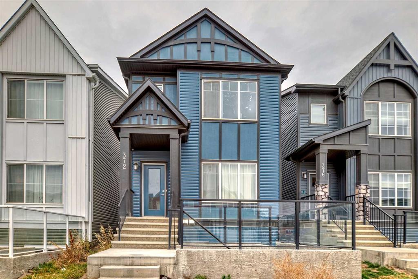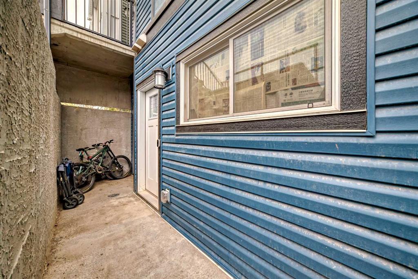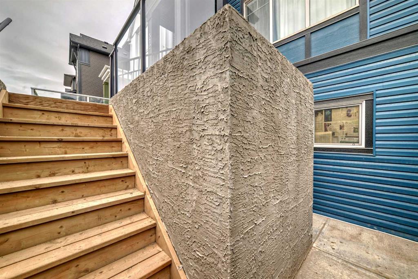42 Carringford Way NW
Calgary T3P 2G7
MLS® Number: A2192491
$ 667,990
3
BEDROOMS
2 + 1
BATHROOMS
1,539
SQUARE FEET
2025
YEAR BUILT
The Cypress is a 1,539 sq. ft. detached home with a 2-car garage, located in the sought-after Carrington community. Designed with premium Design Studio finishes, this home features quartz countertops, luxury vinyl plank (LVP) flooring, and structural upgrades, including a 9' basement foundation and side door entry. Plus, it comes equipped with solar panels for added energy efficiency. Upstairs, the primary bedroom offers a walk-in closet and a beautiful ensuite. Down the hall, you’ll find two additional bedrooms, a main bath, and a convenient laundry room. Residents will enjoy access to planned schools, an environmental reserve, and recreational facilities, all designed to complement a vibrant lifestyle.
| COMMUNITY | Carrington |
| PROPERTY TYPE | Detached |
| BUILDING TYPE | House |
| STYLE | 2 Storey |
| YEAR BUILT | 2025 |
| SQUARE FOOTAGE | 1,539 |
| BEDROOMS | 3 |
| BATHROOMS | 3.00 |
| BASEMENT | Full, Unfinished |
| AMENITIES | |
| APPLIANCES | Dishwasher, Electric Stove, Garage Control(s), Range Hood, Refrigerator |
| COOLING | None |
| FIREPLACE | N/A |
| FLOORING | Carpet, Tile, Vinyl |
| HEATING | Forced Air |
| LAUNDRY | Upper Level |
| LOT FEATURES | Back Yard, Interior Lot, Street Lighting, Rectangular Lot |
| PARKING | Double Garage Attached, Driveway |
| RESTRICTIONS | None Known |
| ROOF | Asphalt Shingle |
| TITLE | Fee Simple |
| BROKER | RE/MAX Crown |
| ROOMS | DIMENSIONS (m) | LEVEL |
|---|---|---|
| Great Room | 12`0" x 12`10" | Main |
| Dining Room | 7`8" x 12`10" | Main |
| Kitchen | 9`0" x 12`10" | Main |
| Mud Room | Main | |
| 2pc Bathroom | Main | |
| Loft | 10`1" x 13`0" | Upper |
| Bedroom | 8`11" x 8`9" | Upper |
| Bedroom | 8`11" x 9`9" | Upper |
| Bedroom - Primary | 12`8" x 11`5" | Upper |
| 4pc Bathroom | Upper | |
| 4pc Ensuite bath | Upper |

