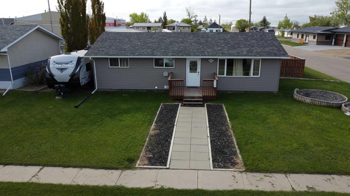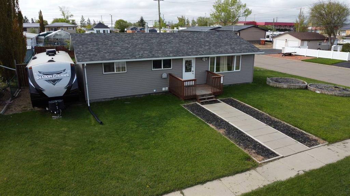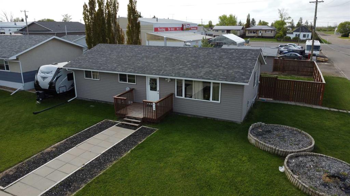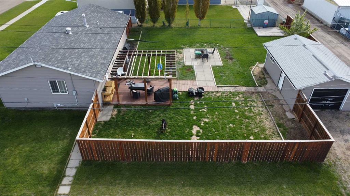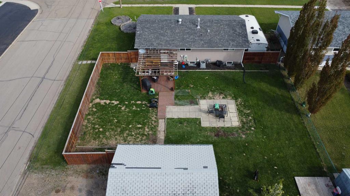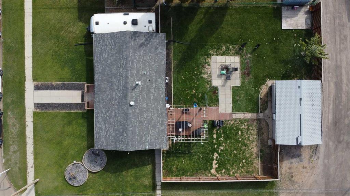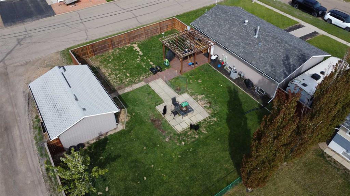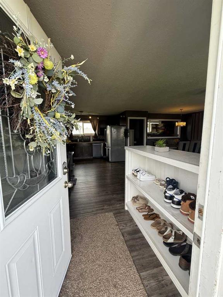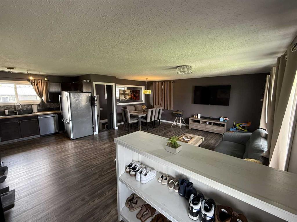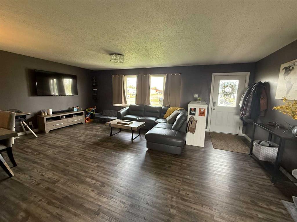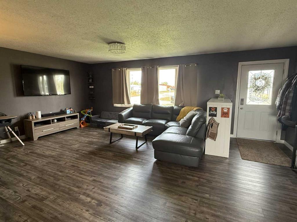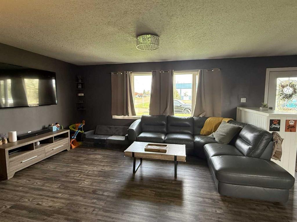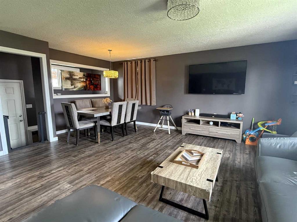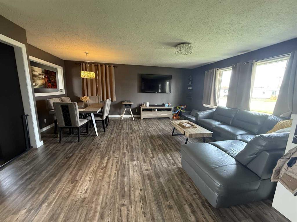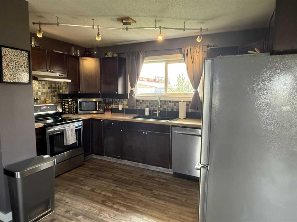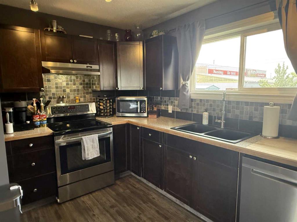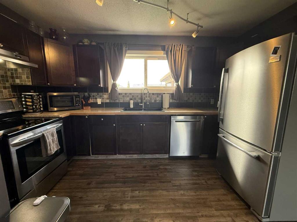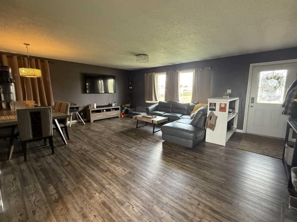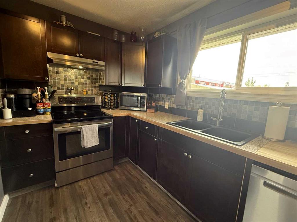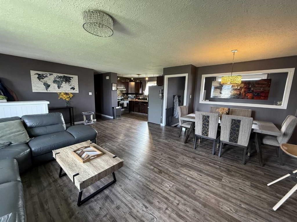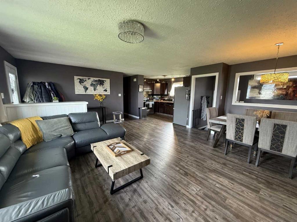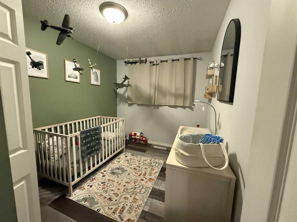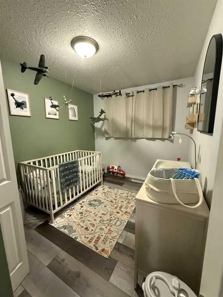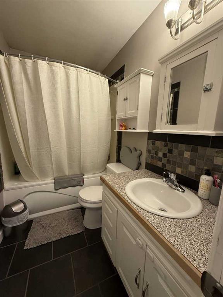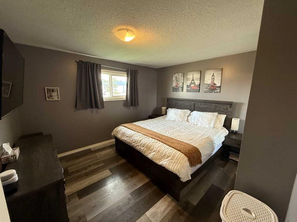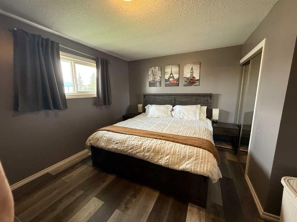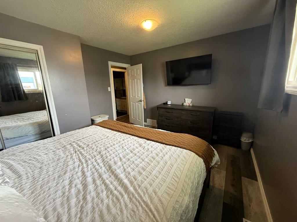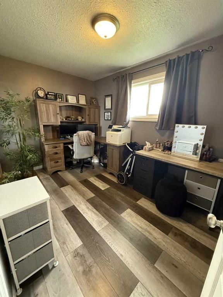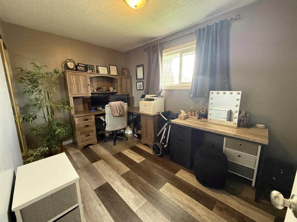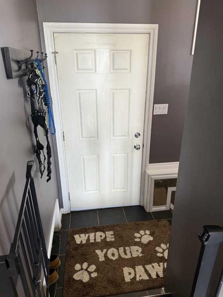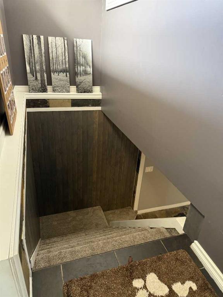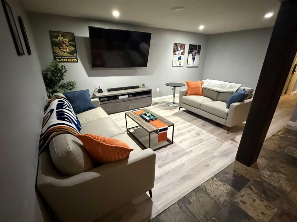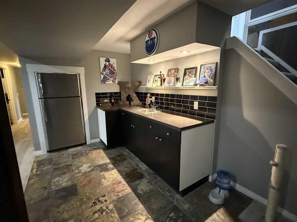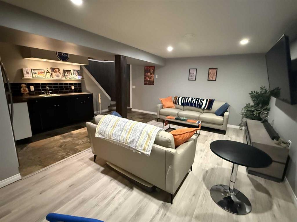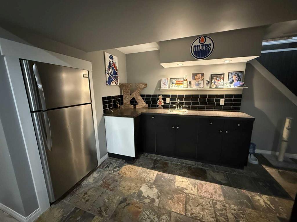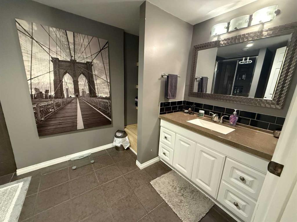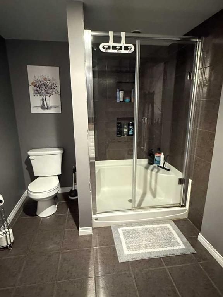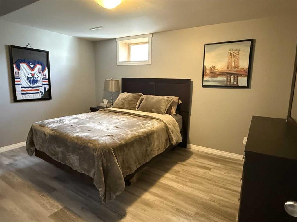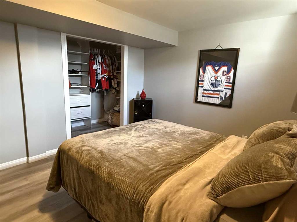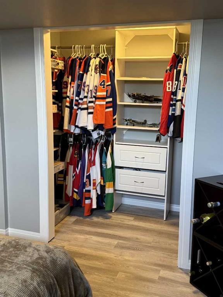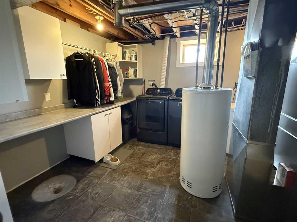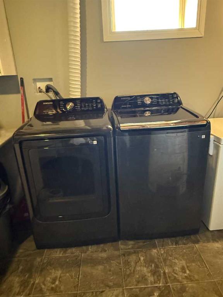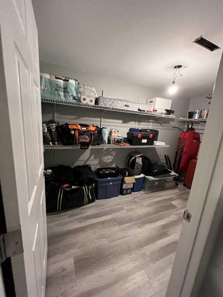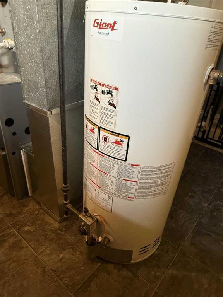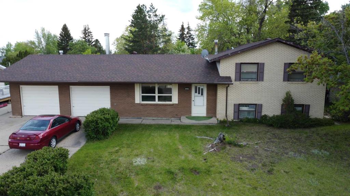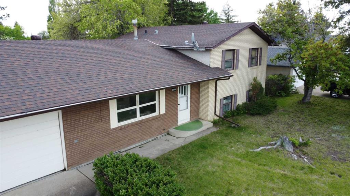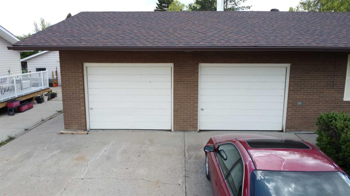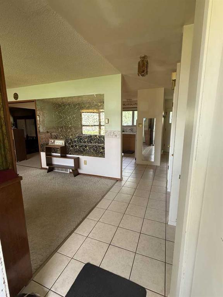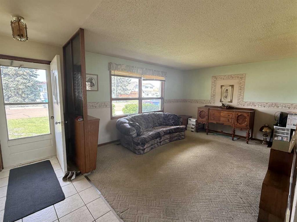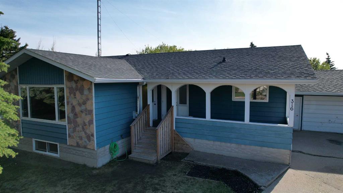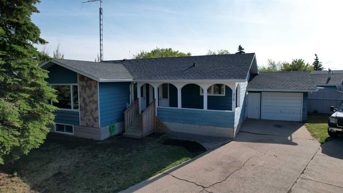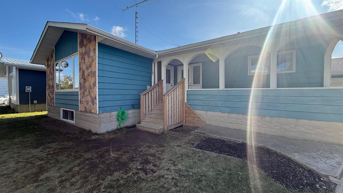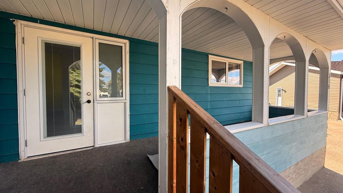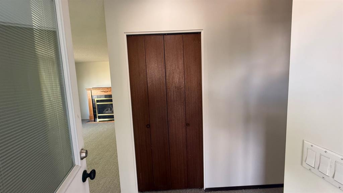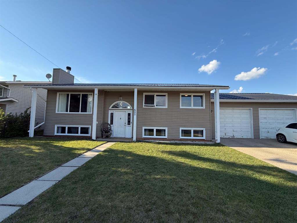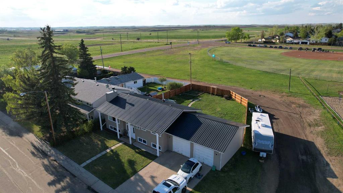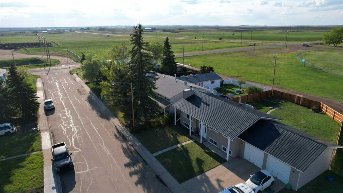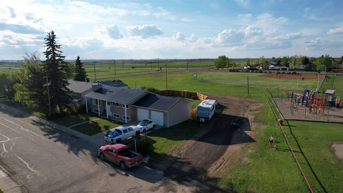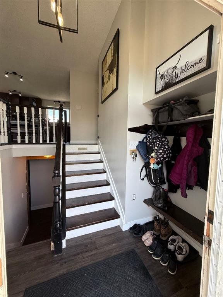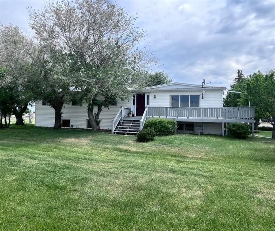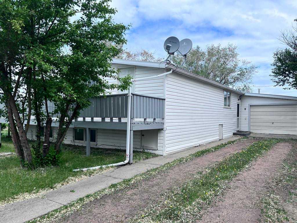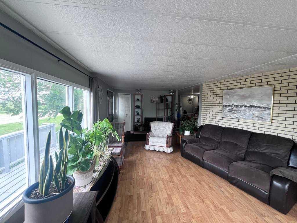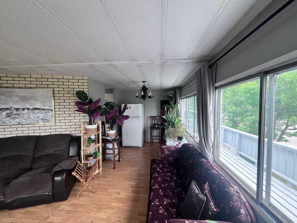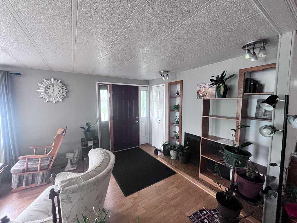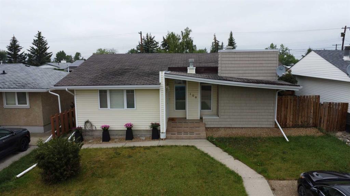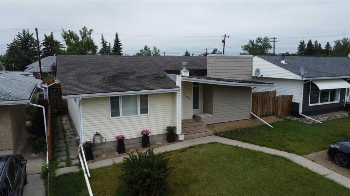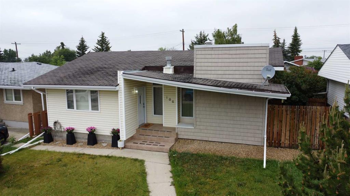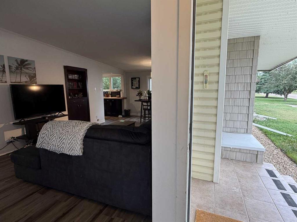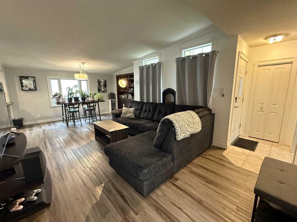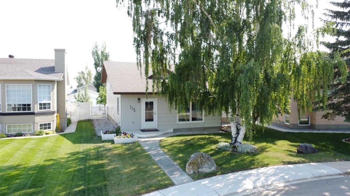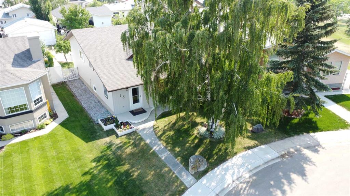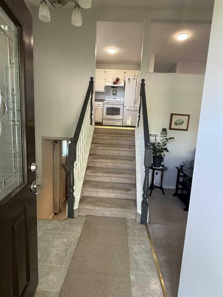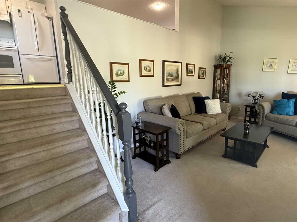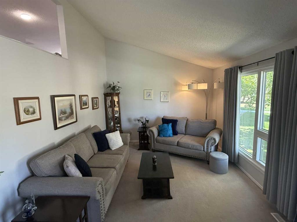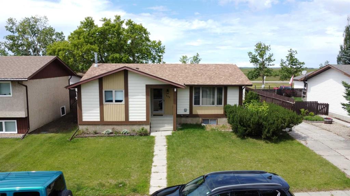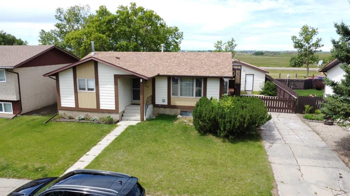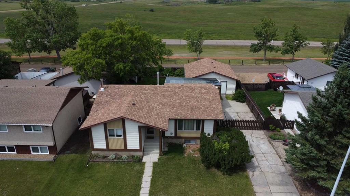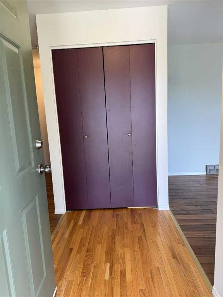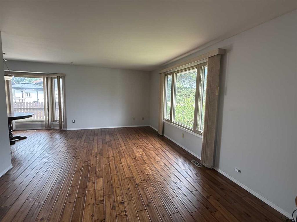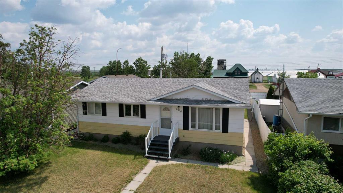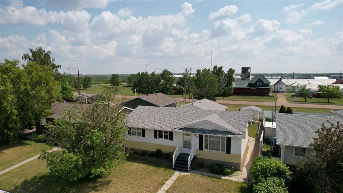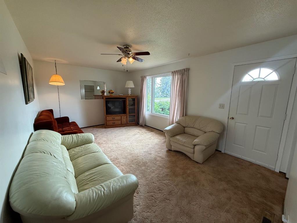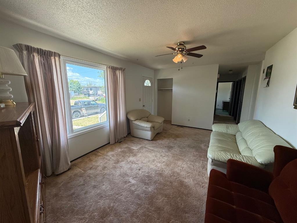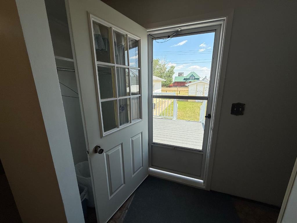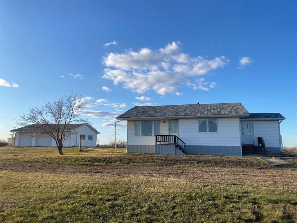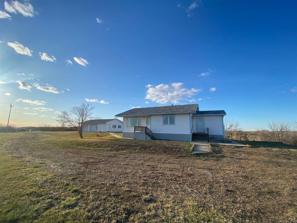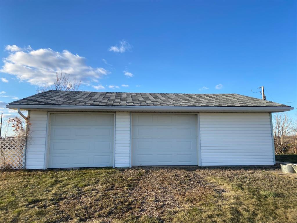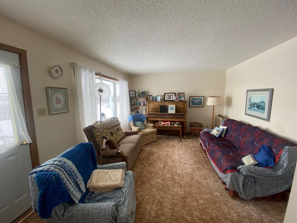$ 295,000
4
BEDROOMS
2 + 0
BATHROOMS
1,056
SQUARE FEET
1961
YEAR BUILT
This beautifully renovated 4-bedroom, 2-bathroom home offers the perfect blend of comfort, convenience, and modern living. Ideally situated within walking distance to schools, the arena, rec centre, pool, playgrounds, shopping, and more — this is the ideal spot for families or anyone looking to stay connected to the community. Step inside to an inviting open-concept floor plan featuring stylish vinyl plank flooring and updated vinyl windows throughout. The spacious living area flows seamlessly into a modern kitchen and dining space, making it perfect for entertaining. Downstairs, you'll find a fully finished basement complete with a wet bar, a full bathroom, a generous storage room, and a large 4th bedroom with its own walk-in closet — perfect for guests, teens, or a private office. Situated on a lot and a half, the fully fenced yard offers plenty of space to enjoy the outdoors. Additional features include central air conditioning, an underground sprinkler system, and weeping tile for a dry, worry-free basement. A single-car detached garage provides secure parking or storage for your toys. Don’t miss this move-in-ready home — updated from top to bottom and ready for you!
| COMMUNITY | |
| PROPERTY TYPE | Detached |
| BUILDING TYPE | House |
| STYLE | Bungalow |
| YEAR BUILT | 1961 |
| SQUARE FOOTAGE | 1,056 |
| BEDROOMS | 4 |
| BATHROOMS | 2.00 |
| BASEMENT | Finished, Full |
| AMENITIES | |
| APPLIANCES | Central Air Conditioner, Dishwasher, Refrigerator, Stove(s), Washer/Dryer, Window Coverings |
| COOLING | Central Air |
| FIREPLACE | N/A |
| FLOORING | Linoleum, Stone, Tile, Vinyl |
| HEATING | Forced Air |
| LAUNDRY | Lower Level |
| LOT FEATURES | Back Lane, Back Yard, Corner Lot |
| PARKING | Single Garage Detached |
| RESTRICTIONS | None Known |
| ROOF | Asphalt Shingle |
| TITLE | Fee Simple |
| BROKER | eXp Realty |
| ROOMS | DIMENSIONS (m) | LEVEL |
|---|---|---|
| Bedroom | 13`4" x 10`8" | Lower |
| Walk-In Closet | 3`11" x 7`8" | Lower |
| 3pc Bathroom | 0`0" x 0`0" | Lower |
| Storage | 6`2" x 11`3" | Lower |
| Laundry | 10`8" x 12`7" | Lower |
| Family Room | 17`10" x 12`3" | Lower |
| Bedroom - Primary | 11`6" x 12`6" | Main |
| Bedroom | 8`0" x 12`0" | Main |
| Bedroom | 11`6" x 8`3" | Main |
| 4pc Bathroom | 0`0" x 0`0" | Main |
| Living/Dining Room Combination | 21`8" x 23`1" | Main |

