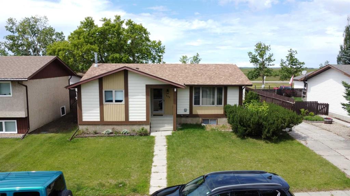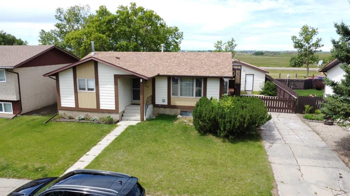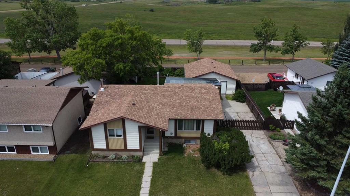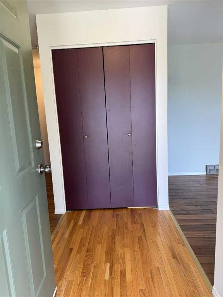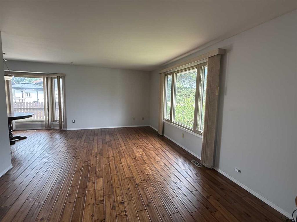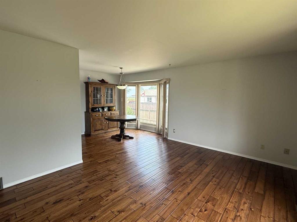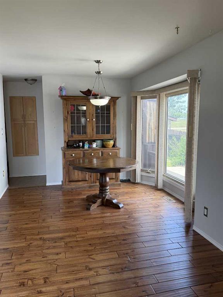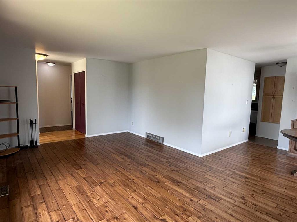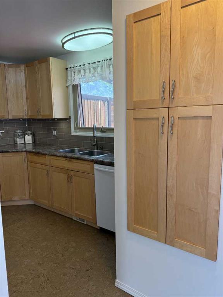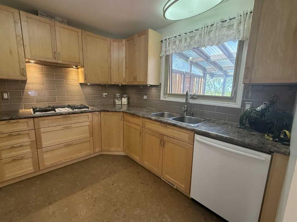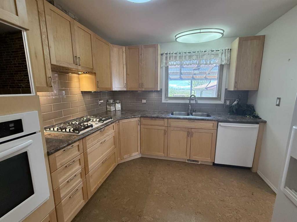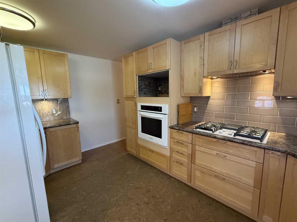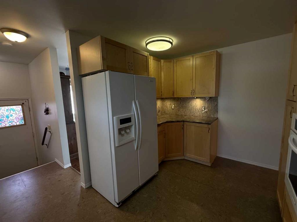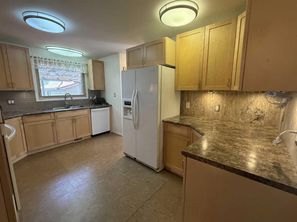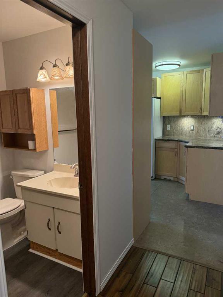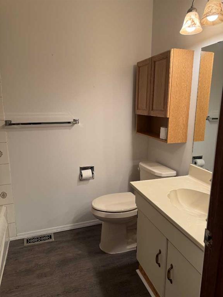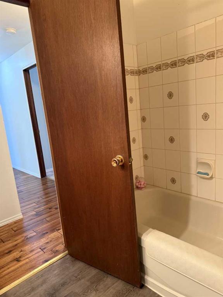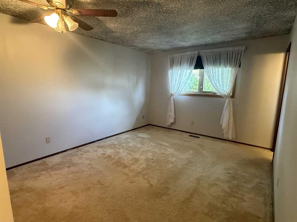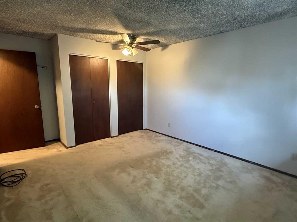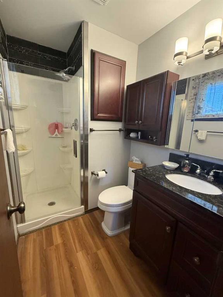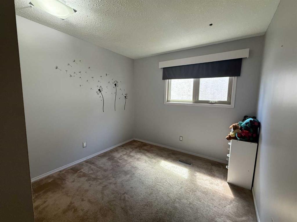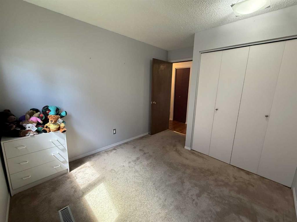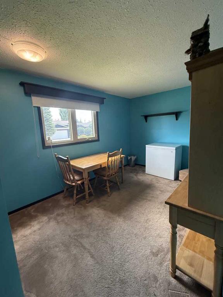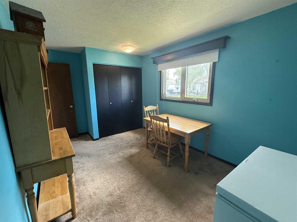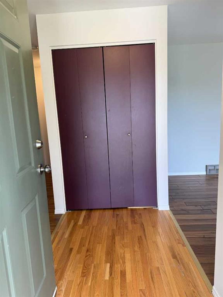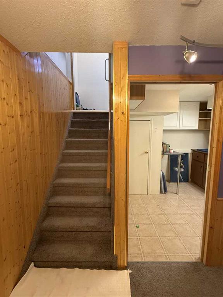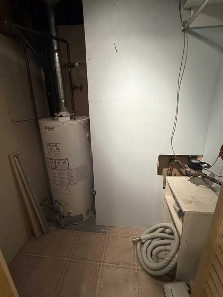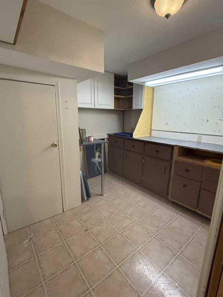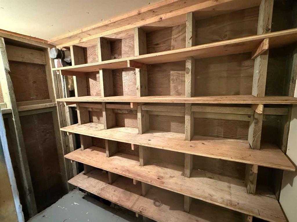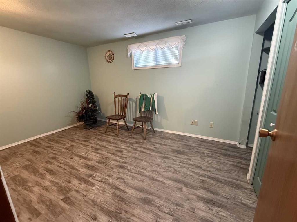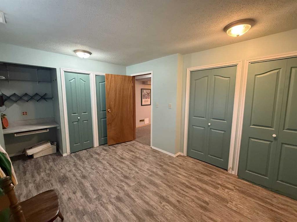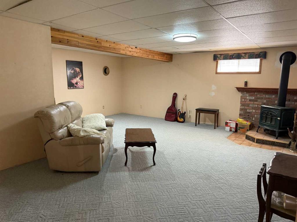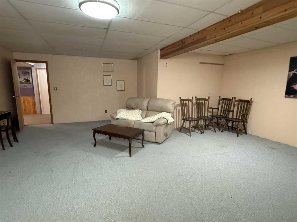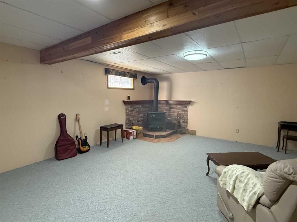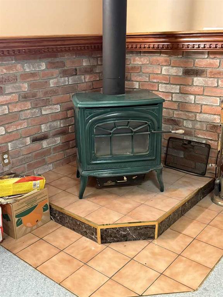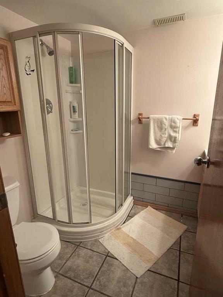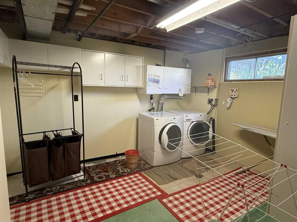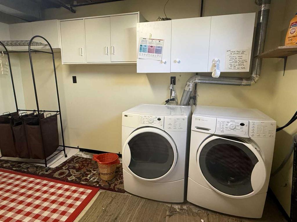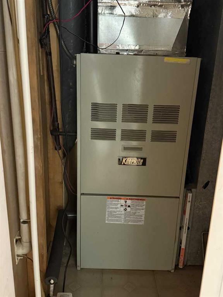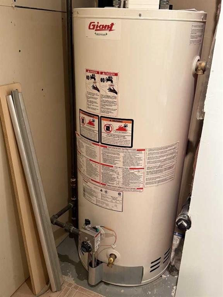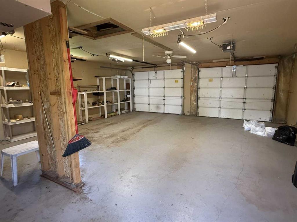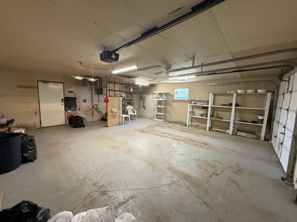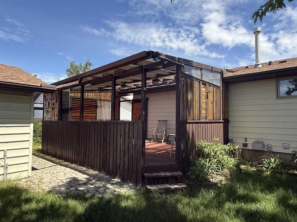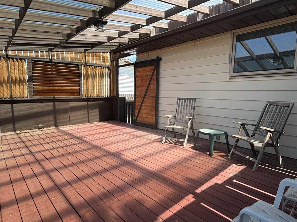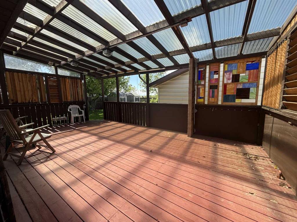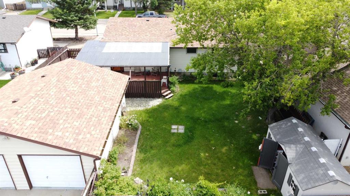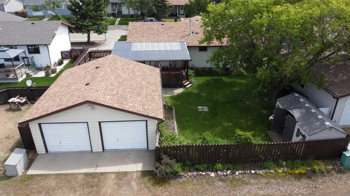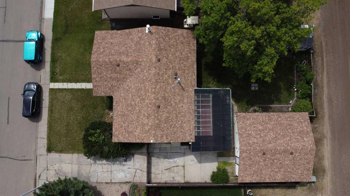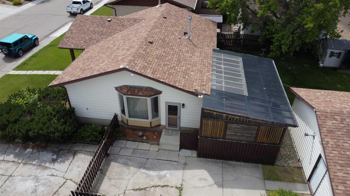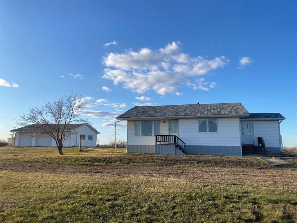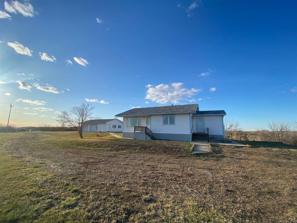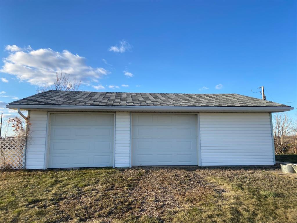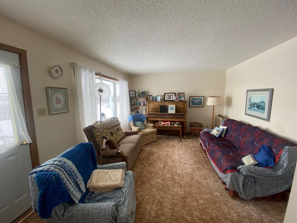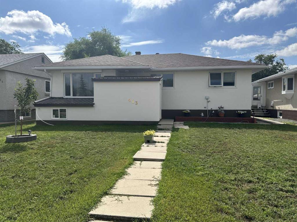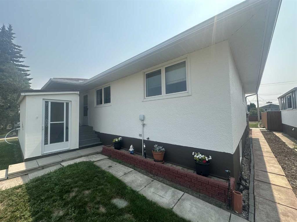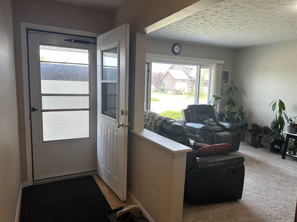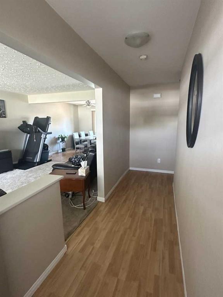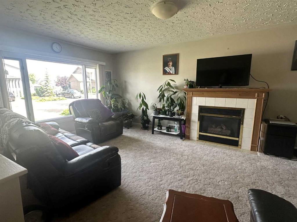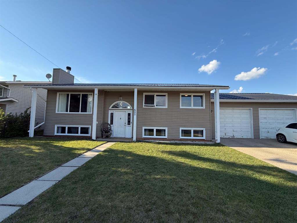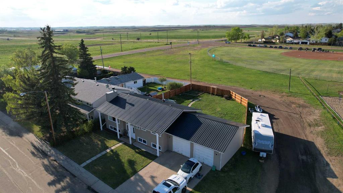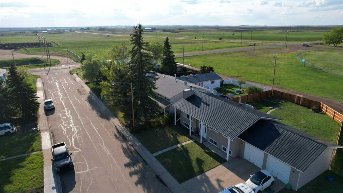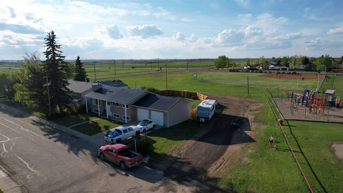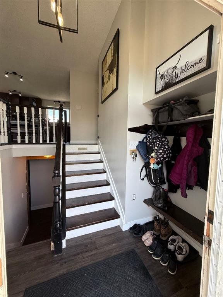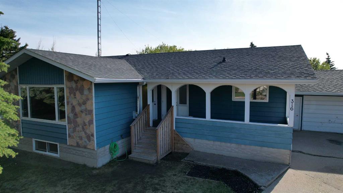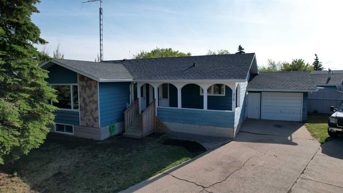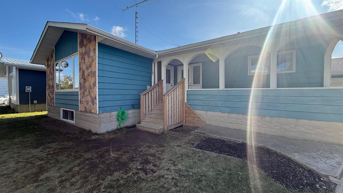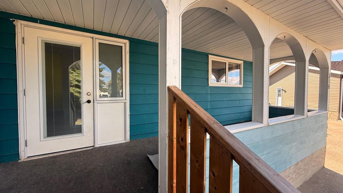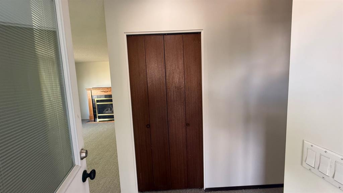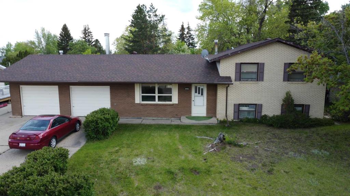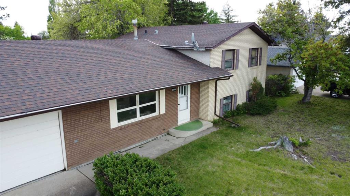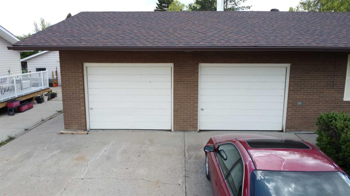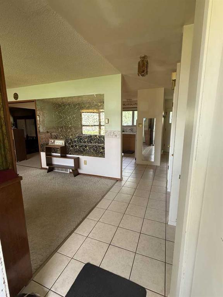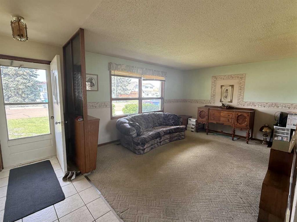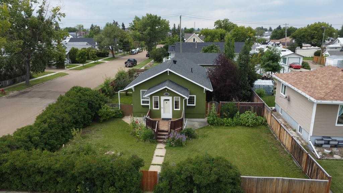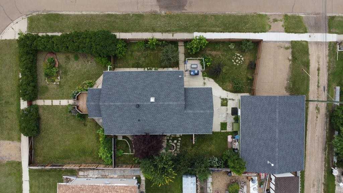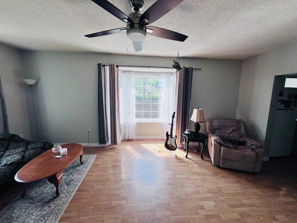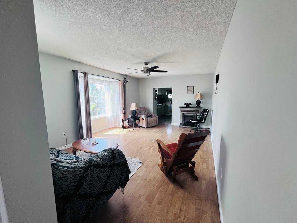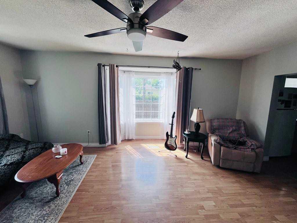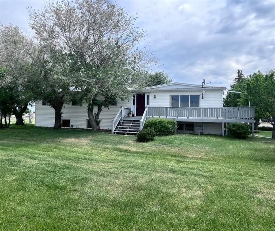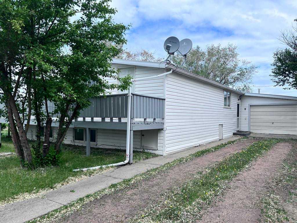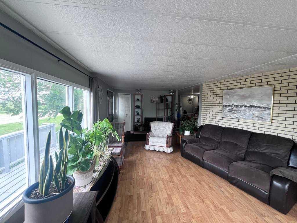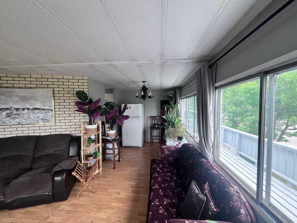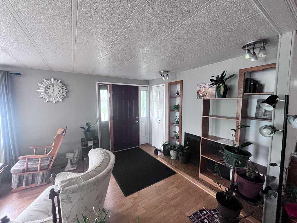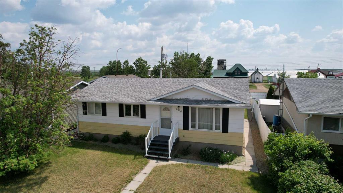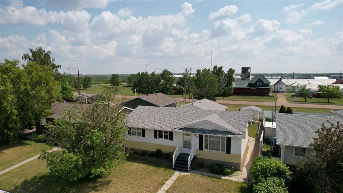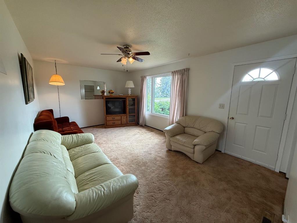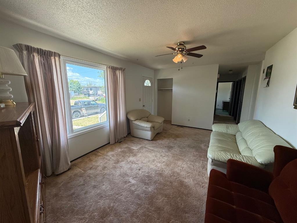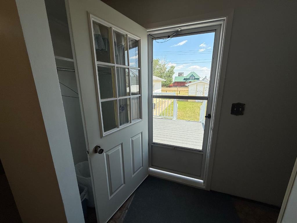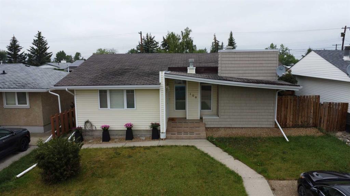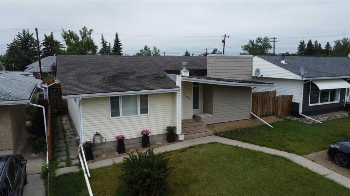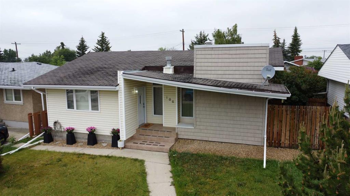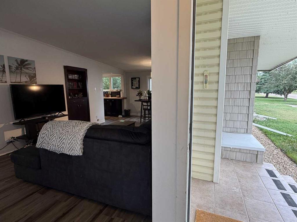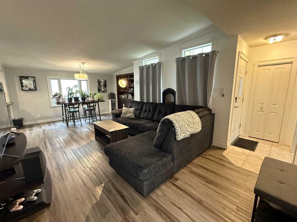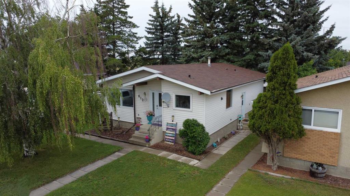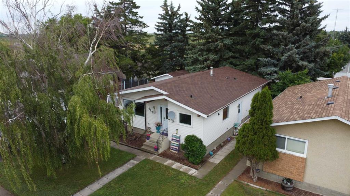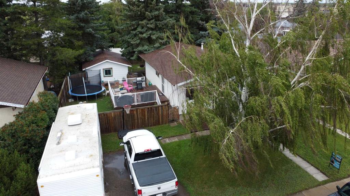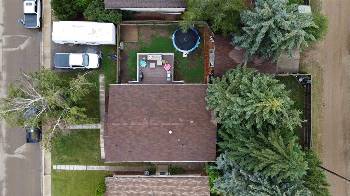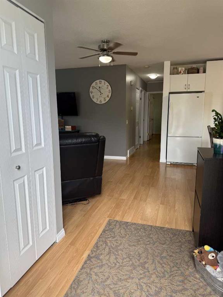$ 249,000
4
BEDROOMS
3 + 0
BATHROOMS
1,213
SQUARE FEET
1981
YEAR BUILT
?? Spacious 4 Bedroom, 3 Bathroom Home in Hanna! Welcome to this well-maintained and thoughtfully updated home, ideally located on the west edge of Hanna—just steps from schools, shopping, parks, and playgrounds. With no rear neighbors and beautiful walking paths surrounding the area, this location offers peace, privacy, and unbeatable sunset views right from your back deck. Inside, you'll find 4 bedrooms and 3 bathrooms, including a primary suite with a private ensuite and shower. The main level features newer flooring, updated vinyl windows, and a newer roof for added peace of mind. The bright and functional layout flows into a spacious living area, while the finished basement offers even more room to spread out, including a large family room with a cozy wood-burning stove, a hobby/craft room, laundry area, additional bathroom, and the 4th bedroom. Step outside to enjoy the privacy of your covered back deck and large, tree-lined backyard—complete with a huge storage shed. The heated double car garage adds convenience year-round. This home has so much to offer and is perfect for families, hobbyists, or anyone looking for space and comfort in a great location. ?? Don’t miss out—call your REALTOR® today to book a private showing!
| COMMUNITY | |
| PROPERTY TYPE | Detached |
| BUILDING TYPE | House |
| STYLE | Bungalow |
| YEAR BUILT | 1981 |
| SQUARE FOOTAGE | 1,213 |
| BEDROOMS | 4 |
| BATHROOMS | 3.00 |
| BASEMENT | Finished, Full |
| AMENITIES | |
| APPLIANCES | Built-In Oven, Central Air Conditioner, Dishwasher, Gas Cooktop, Refrigerator, Washer/Dryer, Window Coverings |
| COOLING | Central Air |
| FIREPLACE | Family Room, Wood Burning Stove |
| FLOORING | Carpet, Cork, Other, Tile |
| HEATING | Forced Air |
| LAUNDRY | In Basement, Laundry Room |
| LOT FEATURES | Back Lane, Back Yard, Garden, No Neighbours Behind |
| PARKING | Double Garage Detached, Off Street, Parking Pad, RV Access/Parking |
| RESTRICTIONS | None Known |
| ROOF | Asphalt Shingle |
| TITLE | Fee Simple |
| BROKER | eXp Realty |
| ROOMS | DIMENSIONS (m) | LEVEL |
|---|---|---|
| Hobby Room | 8`7" x 9`4" | Lower |
| Bedroom | 9`5" x 13`9" | Lower |
| Family Room | 21`2" x 20`7" | Lower |
| 3pc Bathroom | 0`0" x 0`0" | Lower |
| Laundry | 11`9" x 13`1" | Lower |
| Living Room | 19`2" x 11`11" | Main |
| Dining Room | 10`6" x 7`6" | Main |
| Kitchen | 9`8" x 14`5" | Main |
| 4pc Bathroom | 0`0" x 0`0" | Main |
| Bedroom - Primary | 11`0" x 13`4" | Main |
| 3pc Ensuite bath | 0`0" x 0`0" | Main |
| Bedroom | 9`2" x 8`11" | Main |
| Bedroom | 8`11" x 12`7" | Main |

