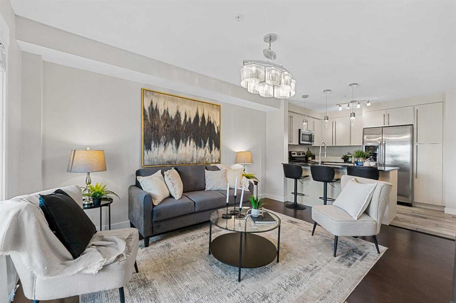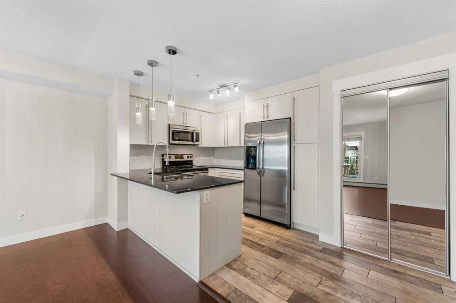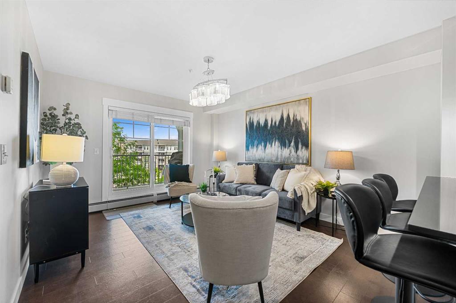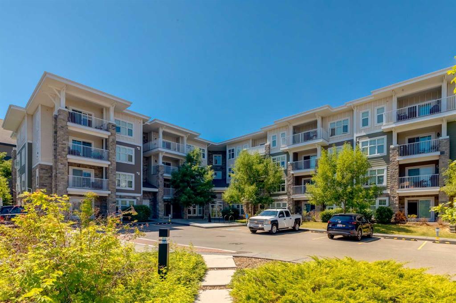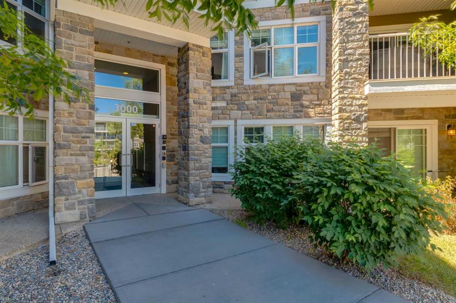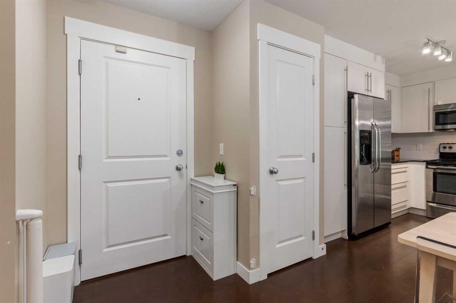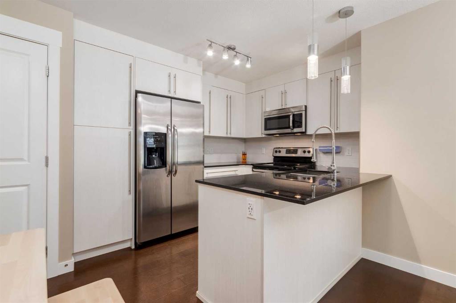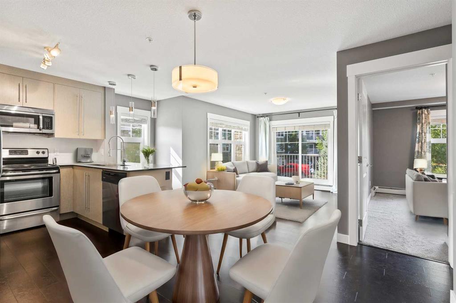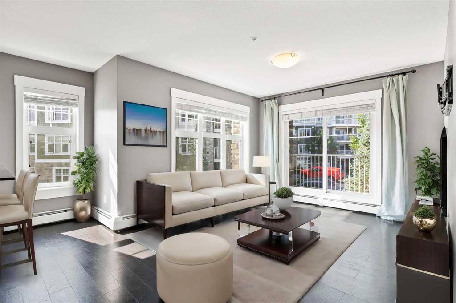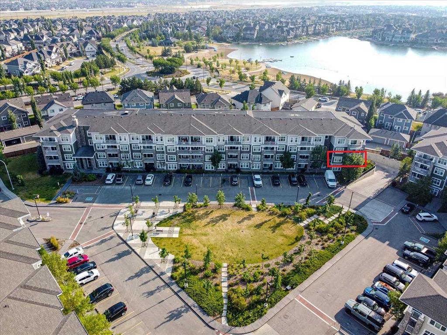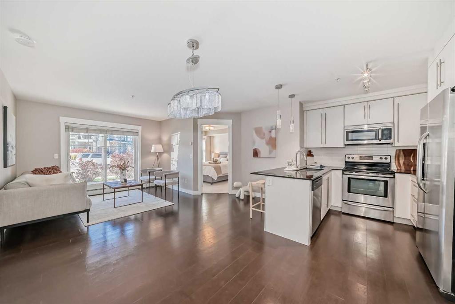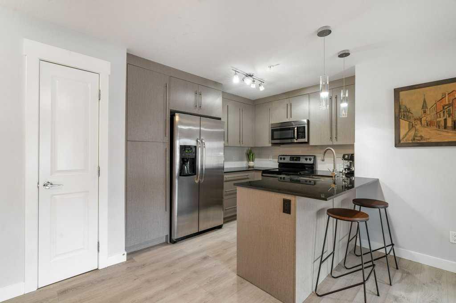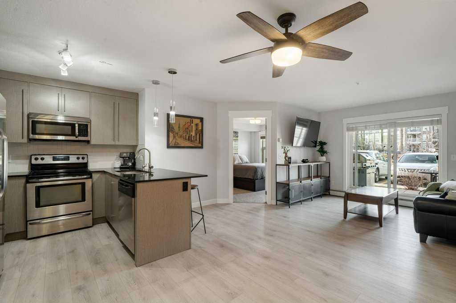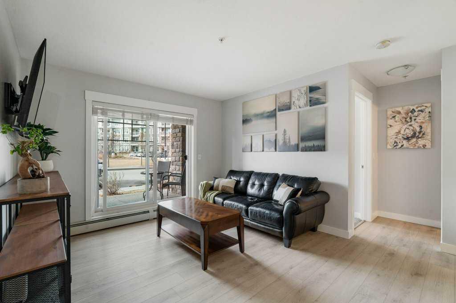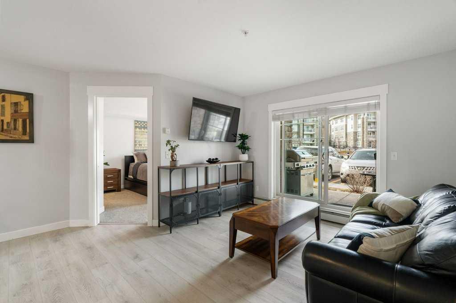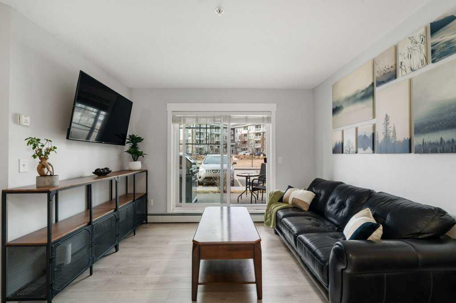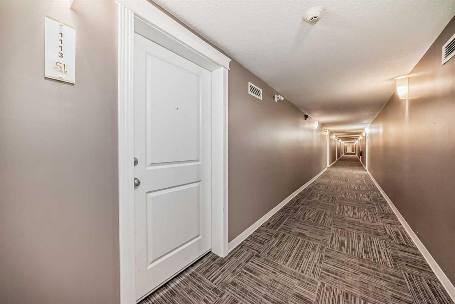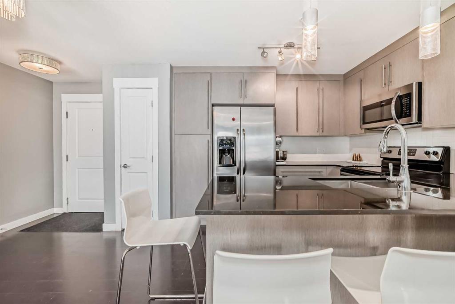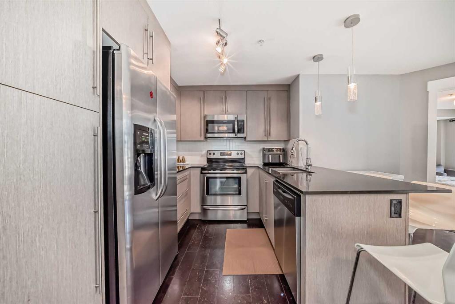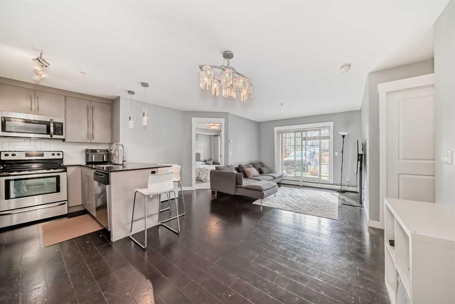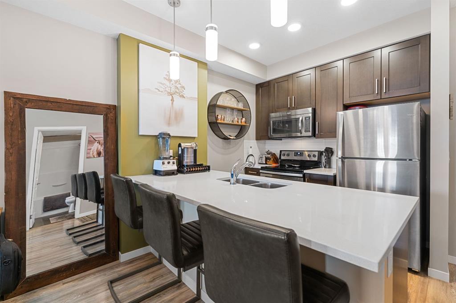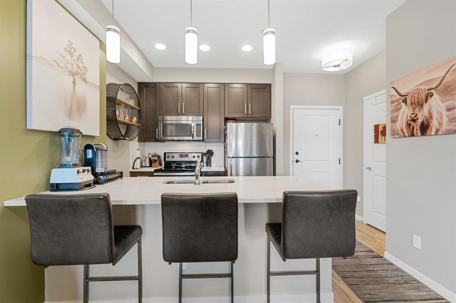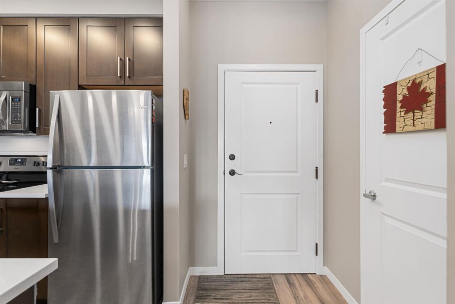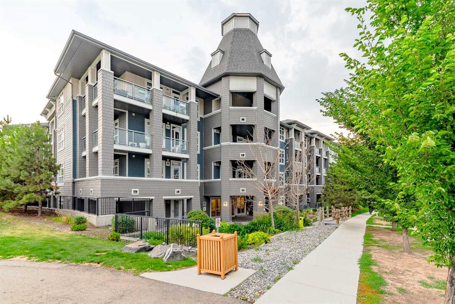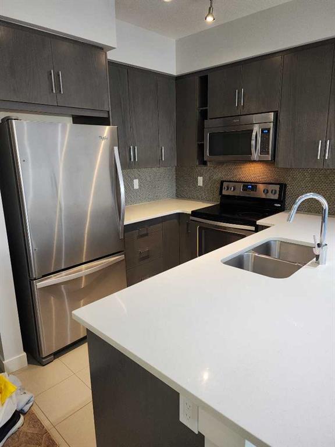418, 30 Mahogany Mews SE
Calgary T3M 3H4
MLS® Number: A2205956
$ 329,900
2
BEDROOMS
1 + 0
BATHROOMS
590
SQUARE FEET
2020
YEAR BUILT
Welcome to this beautifully maintained TOP-FLOOR condo in the heart of Mahogany – where comfort, convenience, and community come together. With HIGH CEILINGS, AIR CONDITIONING, and a WEST-FACING layout, this bright and thoughtfully designed unit is perfect for those seeking easy, low-maintenance living. The OPEN-CONCEPT layout features a sleek kitchen, a cozy living area, and access to a spacious BALCONY – a great spot to relax or enjoy your morning coffee. The primary bedroom is a comfortable retreat with ample closet space, while the second bedroom offers flexibility for a HOME OFFICE, guest room, or extra storage. This secure, AMENITY-RICH building includes; GUEST SUITES for visiting family and friends, a fully equipped FITNESS CENTRE, secure bike storage, heated UNDERGROUND PARKING plus your own separate STORAGE unit. Located in the award-winning lake community of Mahogany, you’ll be just steps from everything you need. Whether it’s grabbing a coffee, picking up groceries, dining at local restaurants, or taking a walk around the scenic wetlands, it’s all right outside your door. And let’s not forget the true crown jewel – EXCLUSIVE ACCESS to Mahogany Lake with sandy beaches, paddleboarding, skating, and more. This is more than a condo – it’s a lifestyle. Whether you’re a first-time buyer, downsizing, or looking for an incredible investment in a highly desirable community, this home checks all the boxes. Don’t miss your chance to live in one of Calgary’s most VIBRANT and amenity-rich neighbourhoods. Come experience all that Mahogany has to offer!
| COMMUNITY | Mahogany |
| PROPERTY TYPE | Apartment |
| BUILDING TYPE | Low Rise (2-4 stories) |
| STYLE | Single Level Unit |
| YEAR BUILT | 2020 |
| SQUARE FOOTAGE | 590 |
| BEDROOMS | 2 |
| BATHROOMS | 1.00 |
| BASEMENT | |
| AMENITIES | |
| APPLIANCES | Central Air Conditioner, Dishwasher, Dryer, Microwave Hood Fan, Oven, Stove(s), Washer, Window Coverings |
| COOLING | Central Air |
| FIREPLACE | N/A |
| FLOORING | Carpet, Tile, Vinyl Plank |
| HEATING | Baseboard |
| LAUNDRY | In Unit |
| LOT FEATURES | |
| PARKING | Heated Garage, Parkade, Secured, Titled, Underground |
| RESTRICTIONS | Easement Registered On Title, Pet Restrictions or Board approval Required, Restrictive Covenant, Utility Right Of Way |
| ROOF | Asphalt Shingle |
| TITLE | Fee Simple |
| BROKER | Century 21 Bamber Realty LTD. |
| ROOMS | DIMENSIONS (m) | LEVEL |
|---|---|---|
| Entrance | 4`3" x 6`2" | Main |
| Kitchen With Eating Area | 8`5" x 10`9" | Main |
| Living Room | 10`6" x 11`4" | Main |
| Bedroom - Primary | 10`3" x 10`11" | Main |
| Bedroom | 7`11" x 8`9" | Main |
| Laundry | 5`3" x 7`2" | Main |
| 4pc Bathroom | 4`11" x 8`9" | Main |
| Balcony | 5`11" x 11`1" | Main |










































