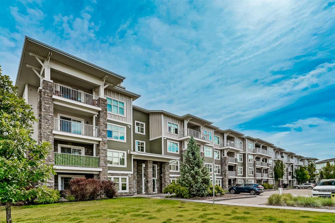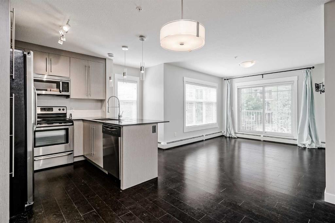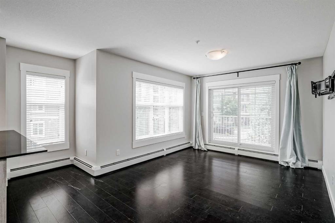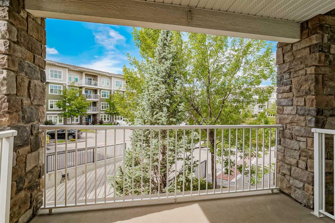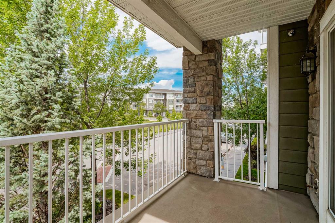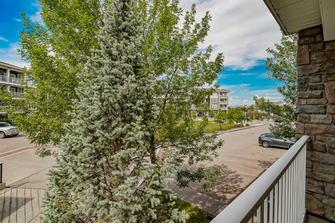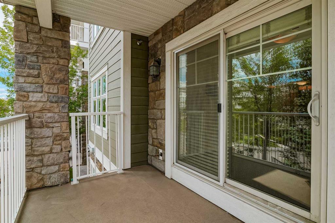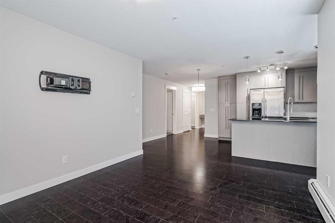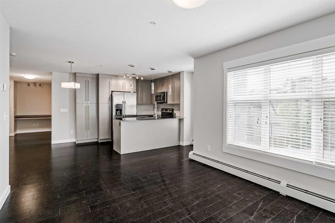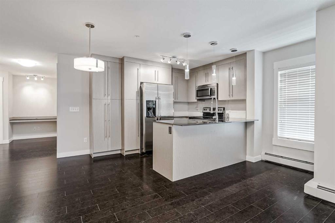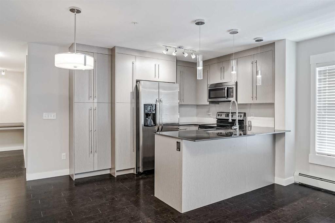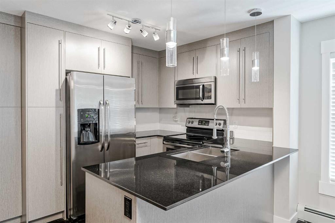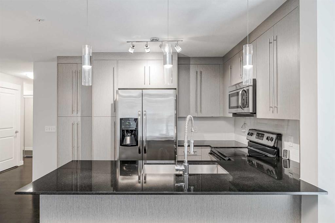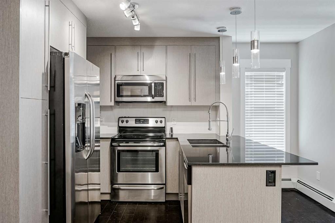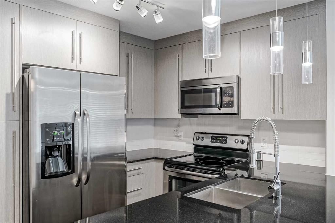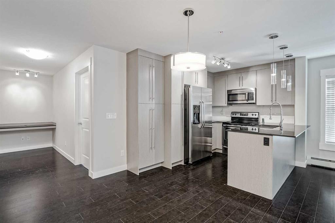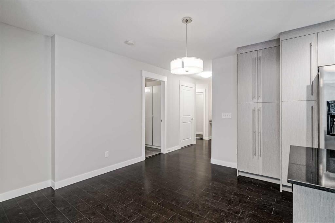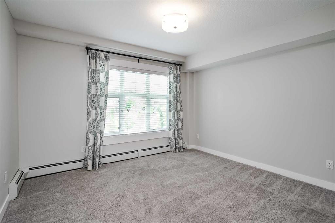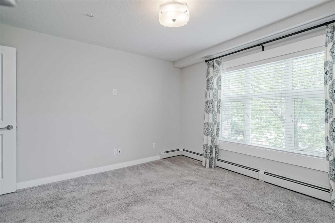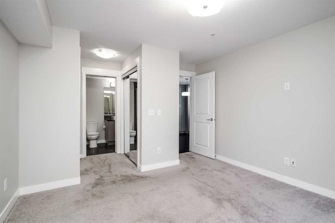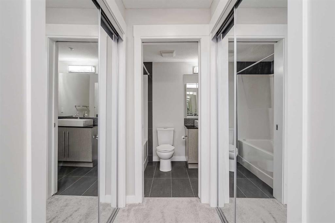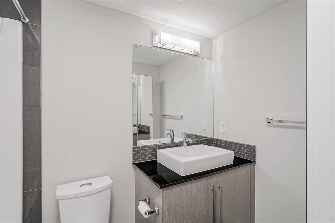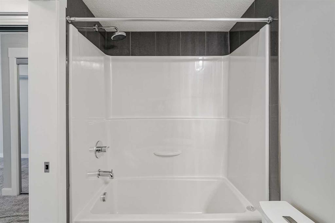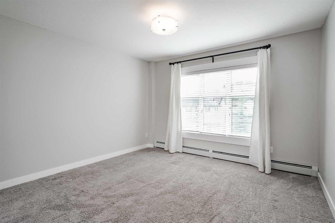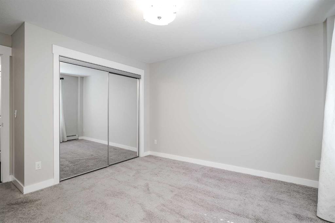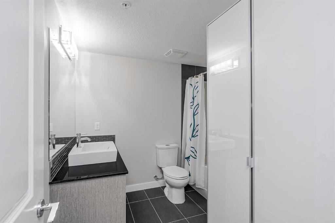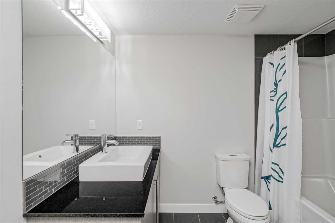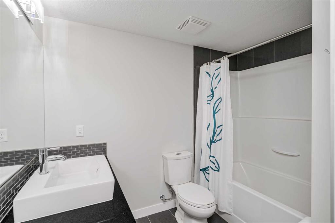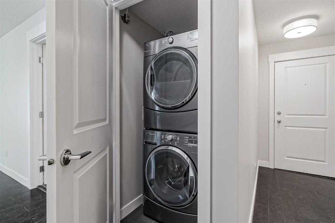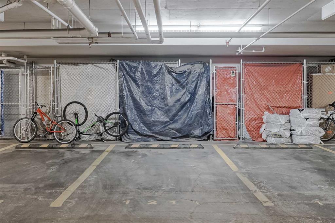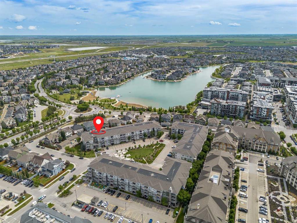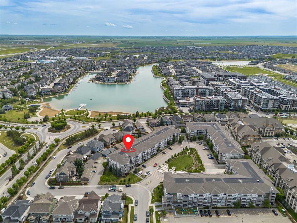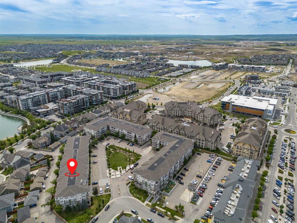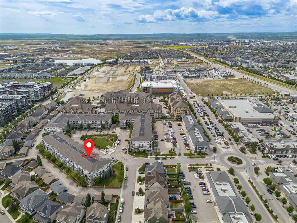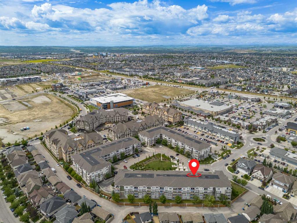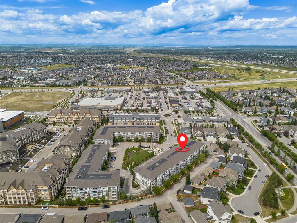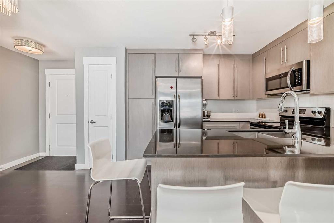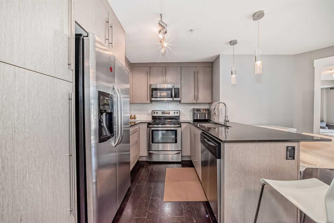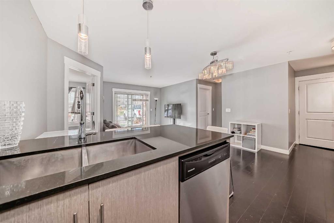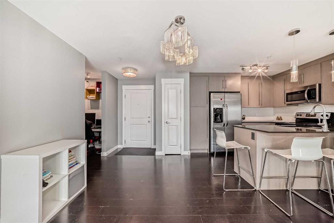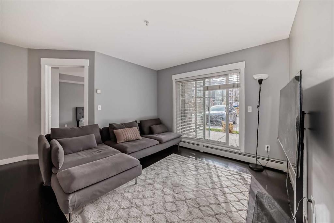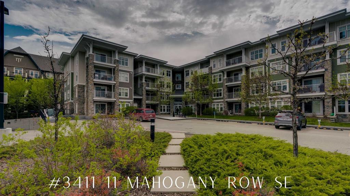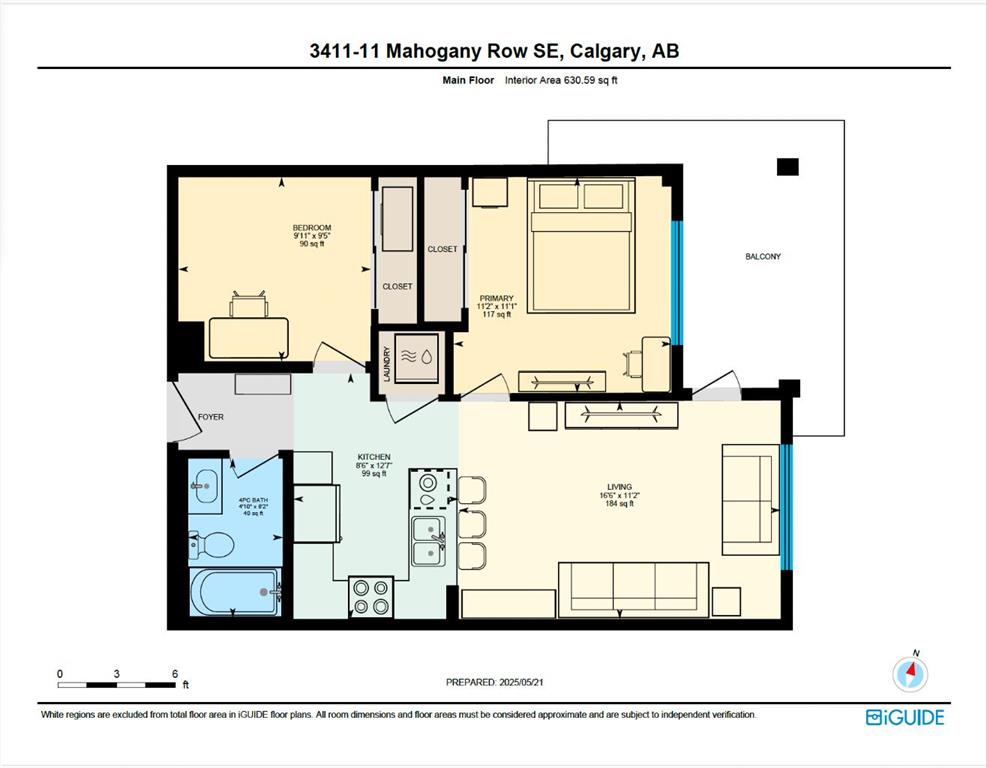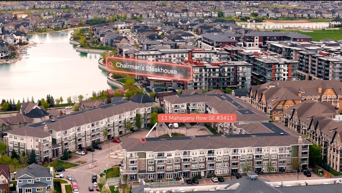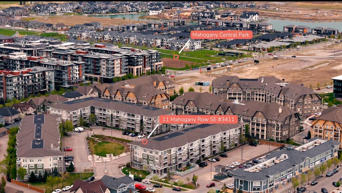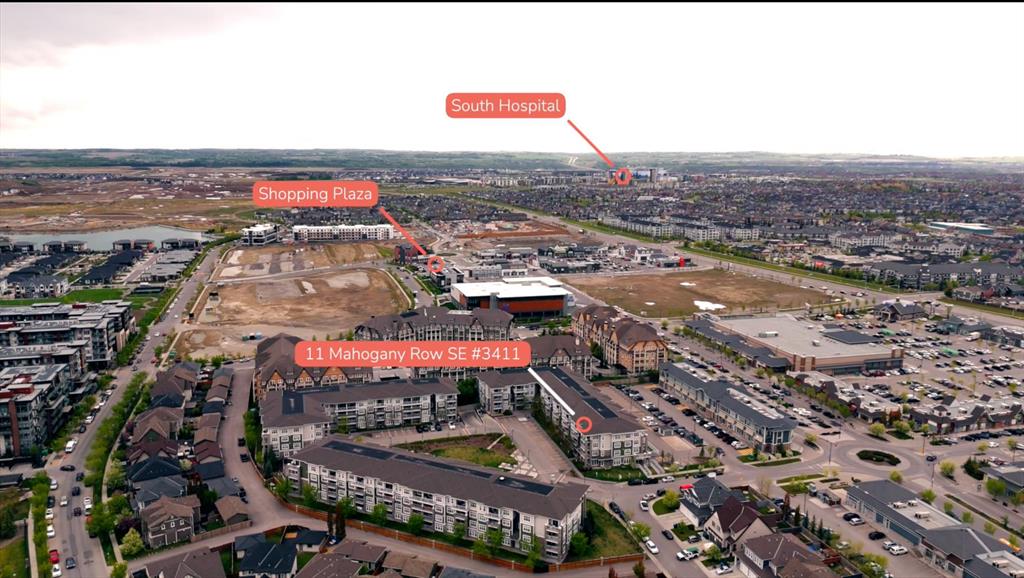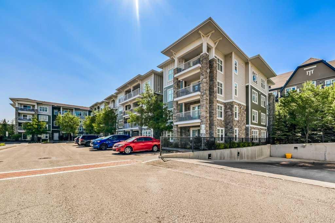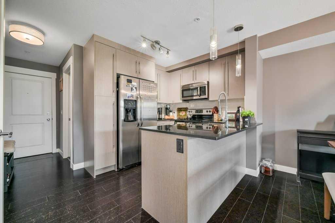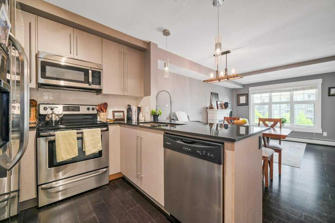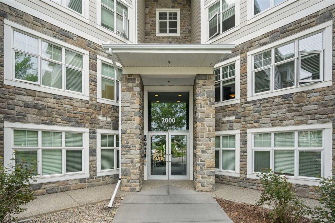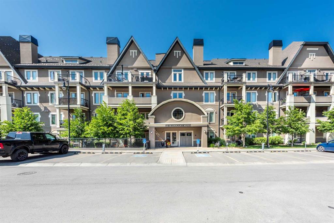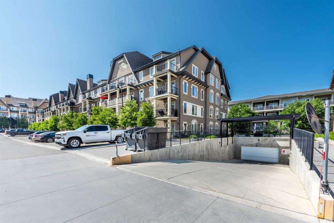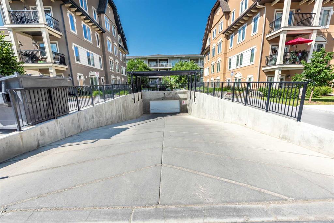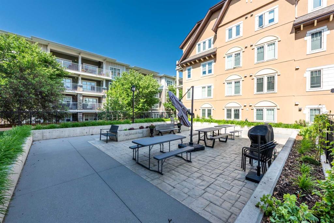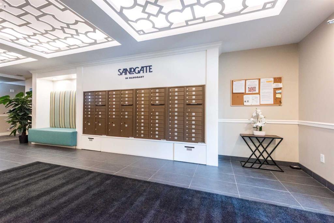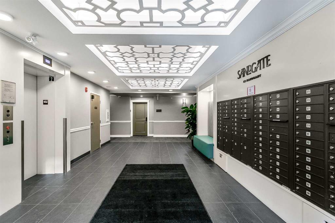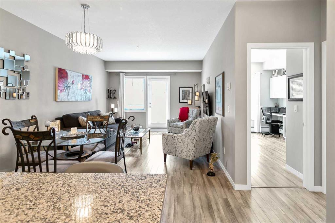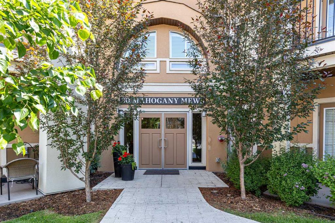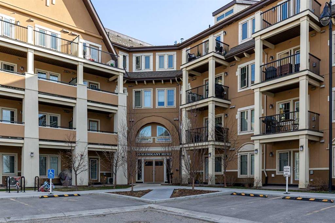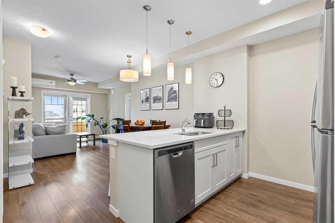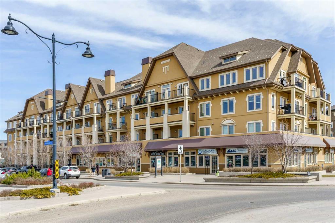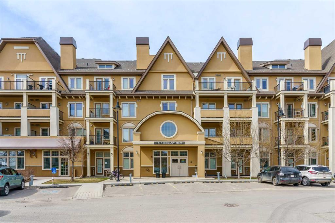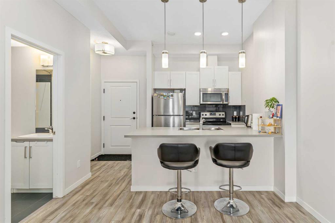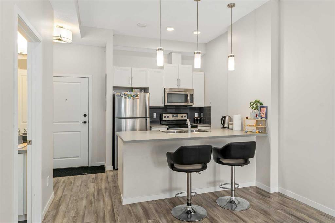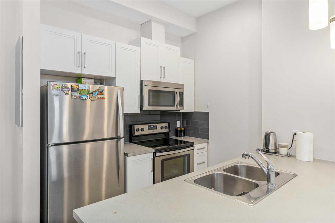1211, 11 Mahogany Row SE
Calgary T3M 2L6
MLS® Number: A2235257
$ 355,000
2
BEDROOMS
2 + 0
BATHROOMS
943
SQUARE FEET
2015
YEAR BUILT
OPEN HOUSE SATURDAY JULY 5TH 12-2PM. Welcome to this stunning 2 bedroom, 2 full bathroom condo in the highly sought after complex at 51 Oak in Mahogany. This corner unit is one of the largest in the complex and offers high ceilings, gorgeous windows and plenty of living space. As you enter, you are greeted with beautiful dark cork floors and light coloured walls with brand new paint! The entrance has a large hallway closet and built in desk, perfect for a home work space or decorative items. The open floor plan starts with your chef style kitchen including stainless steel appliances, quartz counter tops, a ton of cabinetry and draws including the addition of a large panty. The dining area and living room surround the kitchen and are perfect spaces to host dinner parties or quite nights at home with the family. The balcony is just off of the living room and is south west facing bringing in natural light and overlooking a green space. The primary bedroom is large enough for a king size bed and all of your additional bedroom furniture. As you walk through the double closets you enter your ensuite bathroom with quartz counter topped vanity and tub/shower combination. The second bedroom is also a great size and is just across from your additional full 4 piece bathroom. This unit gives you HEATED UNDERGROUND TITLED PARKING and an assigned storage locker. With being steps away from Mahogany lake, parks, pathways, dinning and shopping this is truly one of the premier locations in Calgary's winner for top community of the year for many years. Do not miss out on this opportunity to own one of the largest units in one of Mahogany's best buildings, 51 Oak!!
| COMMUNITY | Mahogany |
| PROPERTY TYPE | Apartment |
| BUILDING TYPE | Low Rise (2-4 stories) |
| STYLE | Single Level Unit |
| YEAR BUILT | 2015 |
| SQUARE FOOTAGE | 943 |
| BEDROOMS | 2 |
| BATHROOMS | 2.00 |
| BASEMENT | |
| AMENITIES | |
| APPLIANCES | Dishwasher, Dryer, Electric Stove, Microwave Hood Fan, Refrigerator, Washer |
| COOLING | None |
| FIREPLACE | N/A |
| FLOORING | Carpet, Cork, Tile |
| HEATING | Baseboard |
| LAUNDRY | In Unit |
| LOT FEATURES | |
| PARKING | Underground |
| RESTRICTIONS | Condo/Strata Approval, Pet Restrictions or Board approval Required, Restrictive Covenant, Utility Right Of Way |
| ROOF | |
| TITLE | Fee Simple |
| BROKER | eXp Realty |
| ROOMS | DIMENSIONS (m) | LEVEL |
|---|---|---|
| Entrance | 6`0" x 13`8" | Main |
| Living Room | 10`9" x 14`5" | Main |
| Kitchen | 8`3" x 8`9" | Main |
| Dining Room | 9`5" x 11`4" | Main |
| Laundry | 3`3" x 3`5" | Main |
| Bedroom - Primary | 11`0" x 11`10" | Main |
| Bedroom | 11`7" x 11`9" | Main |
| 4pc Ensuite bath | 4`10" x 8`8" | Main |
| 4pc Bathroom | 8`7" x 8`8" | Main |

