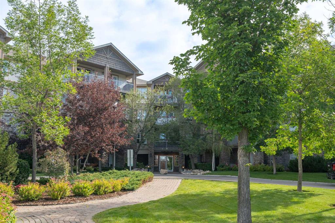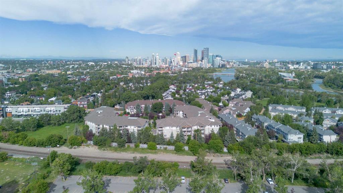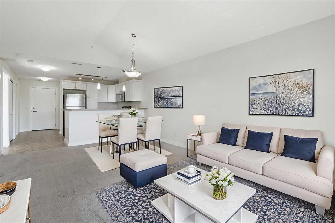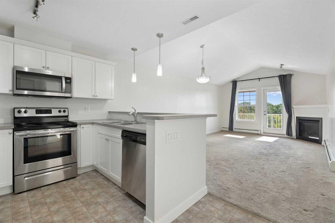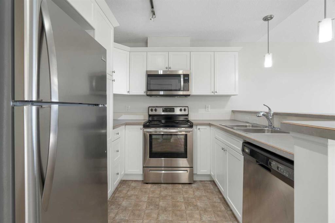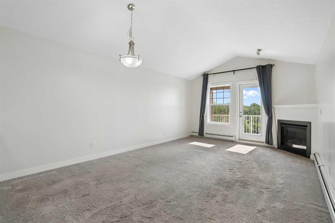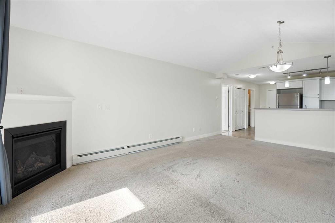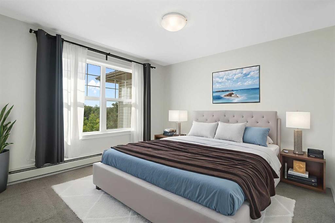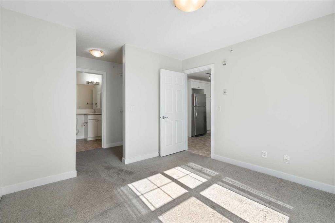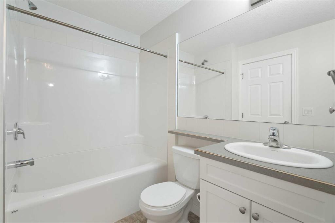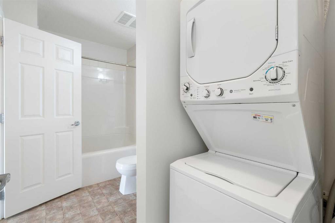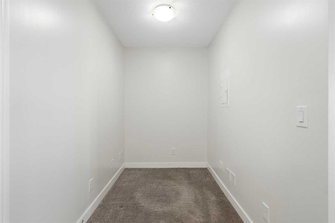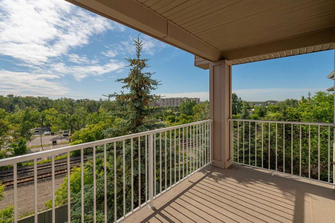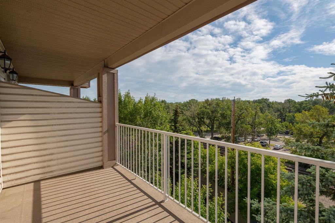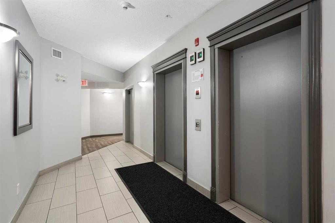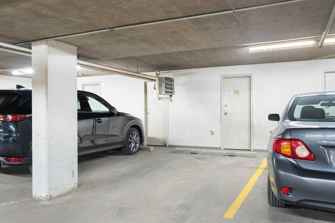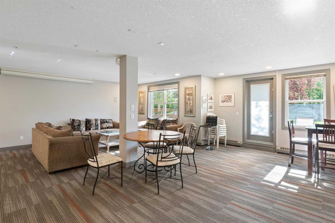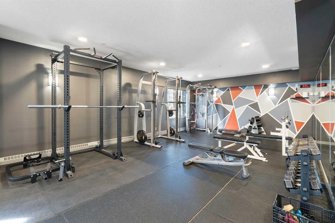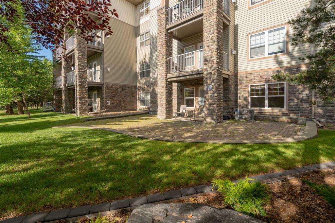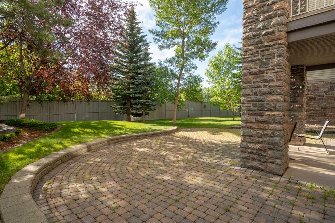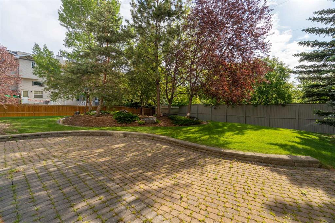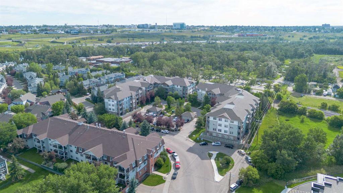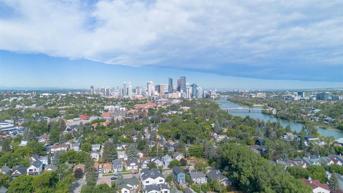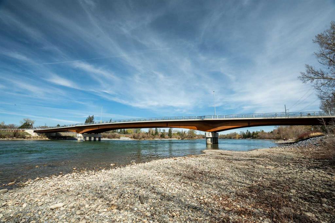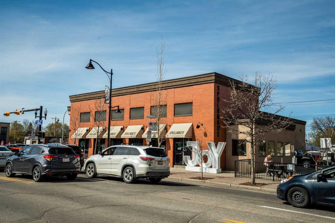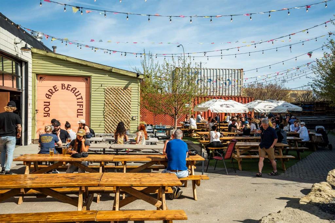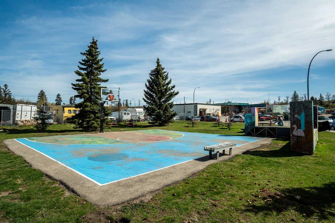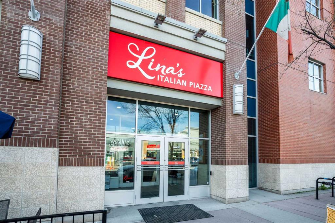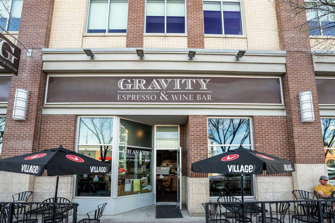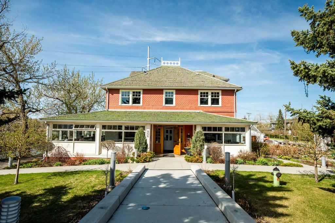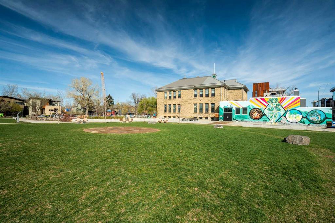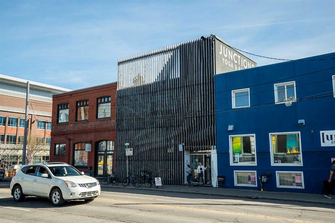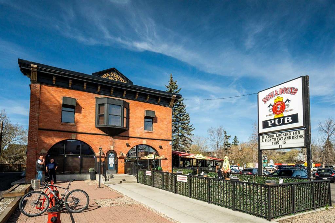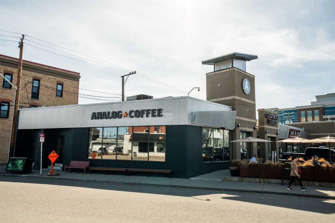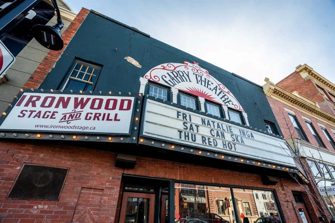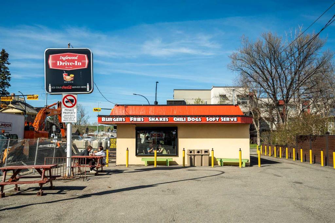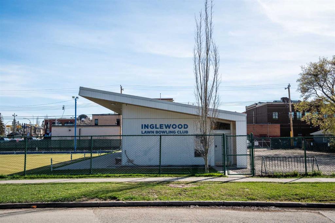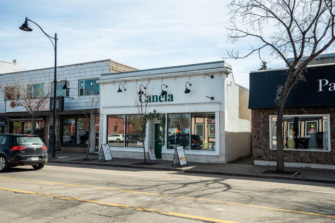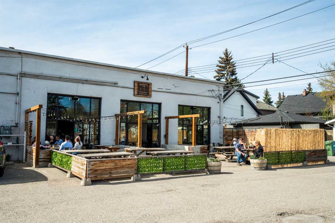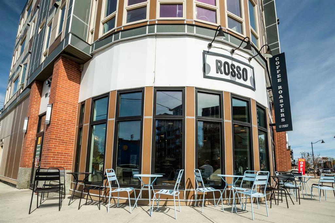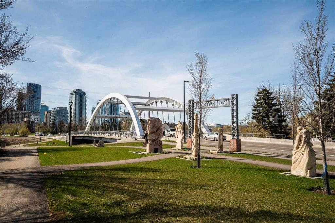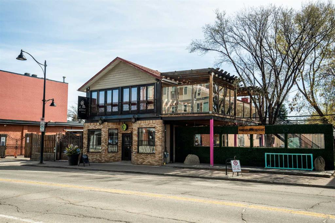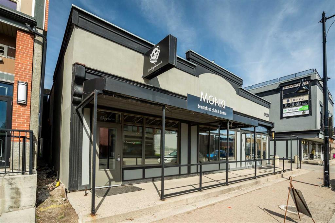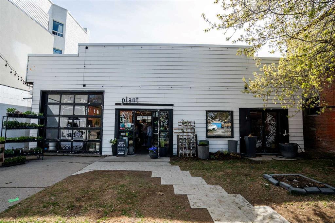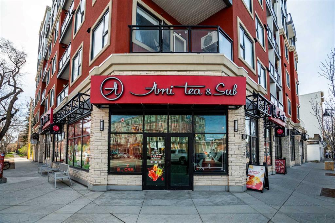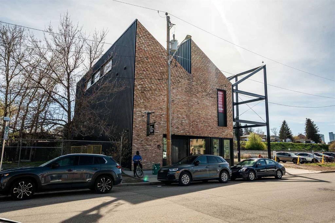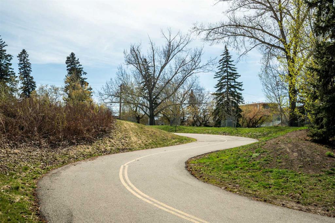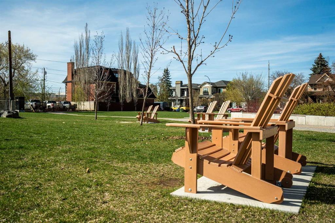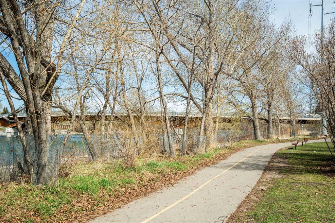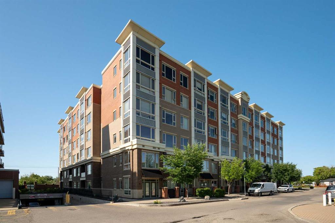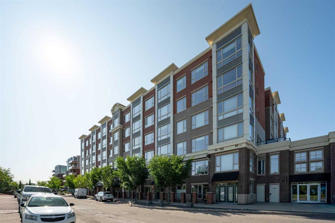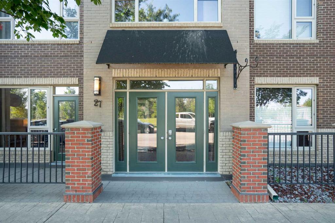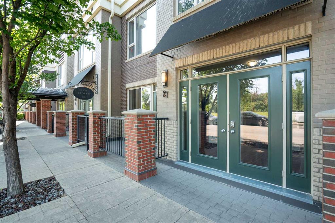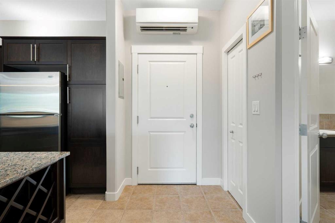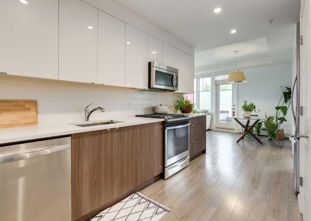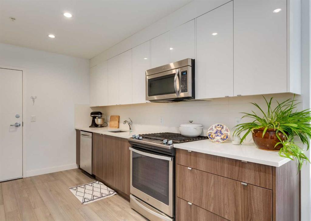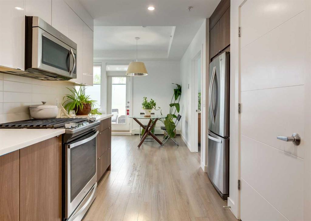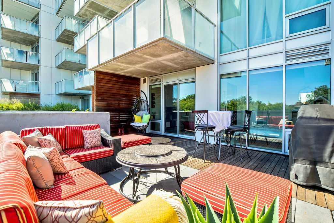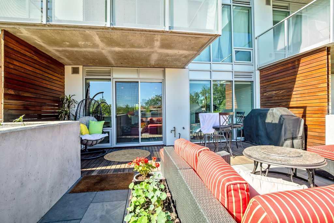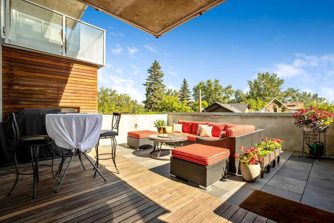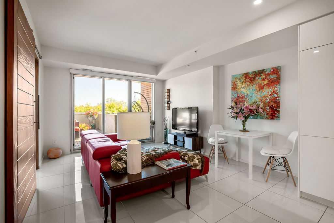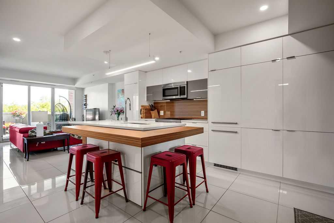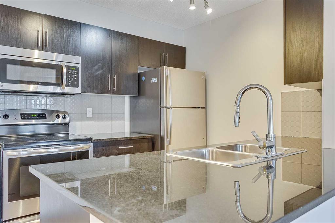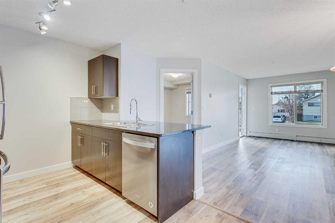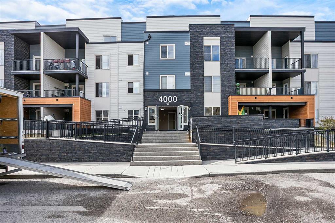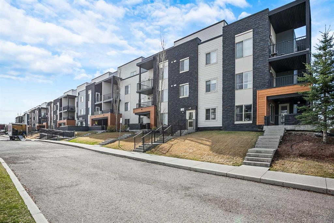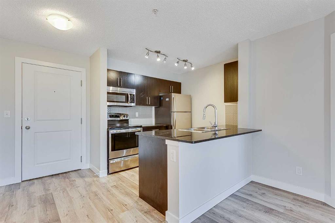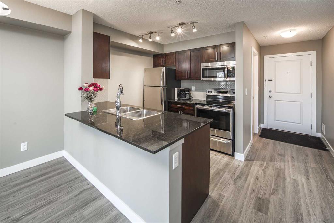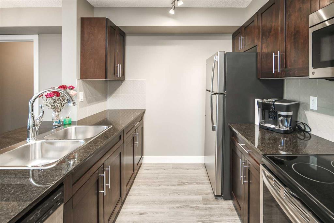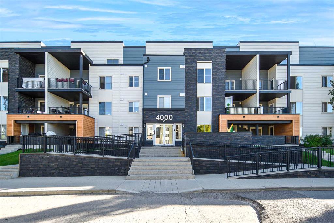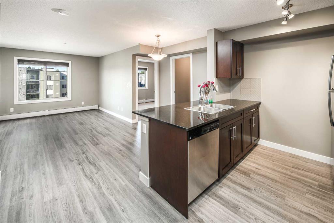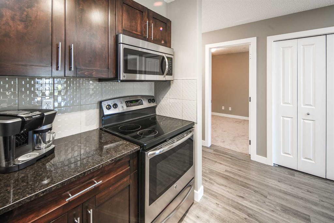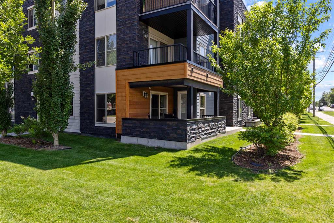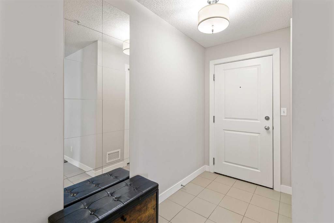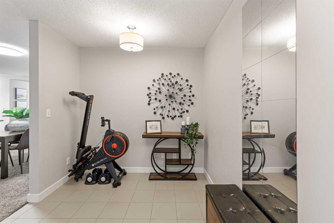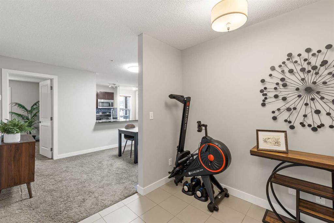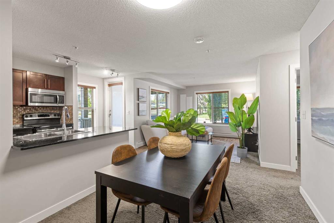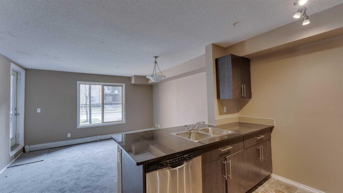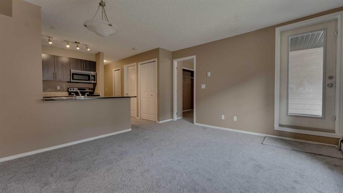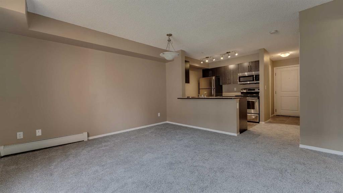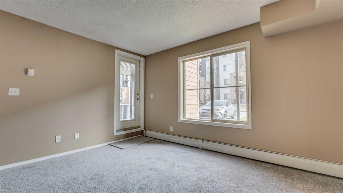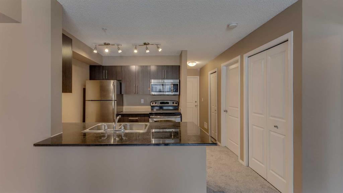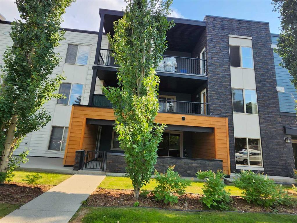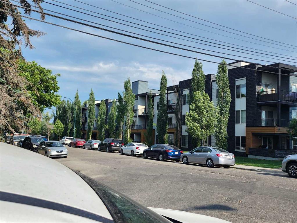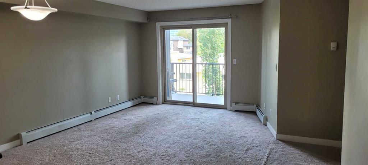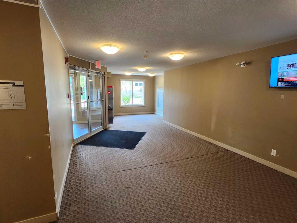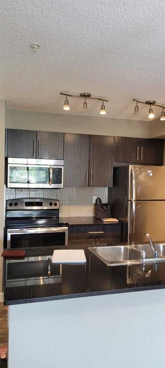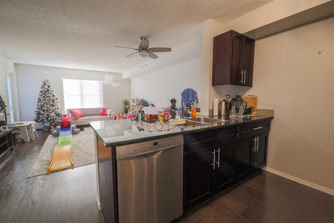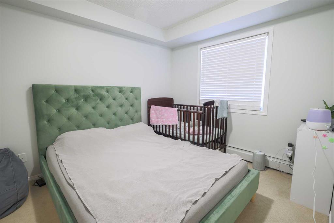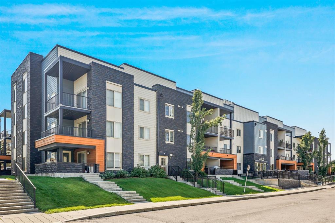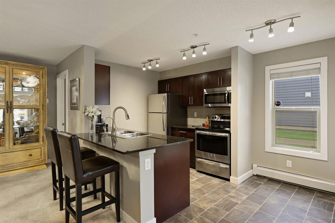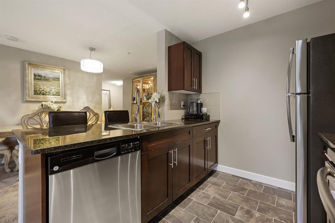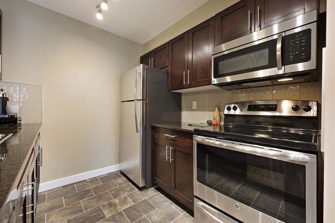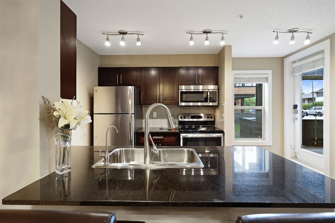418, 1408 17 Street SE
Calgary T2G 5S8
MLS® Number: A2235960
$ 299,900
1
BEDROOMS
1 + 0
BATHROOMS
695
SQUARE FEET
2003
YEAR BUILT
Welcome to this beautifully rebuilt top-floor condo in the sought-after community of Inglewood, offering a unique opportunity to own one of only four units completely reconstructed from the studs after a 2018 fire. Freshly painted and move-in ready, this one-bedroom, one-bathroom home feels almost like new and combines modern finishes with an unbeatable location. Perched on the top floor with no upstairs neighbours (& only one side neighbor), this unit enjoys peace, privacy, and unobstructed views of Pearce Estate Park from the private balcony. Inside, vaulted ceilings and a cozy corner gas fireplace create a bright and welcoming atmosphere, while the open kitchen features upgraded stainless steel appliances, a built-in microwave, ceran-top stove, and plenty of counter space. There’s even a dedicated office nook for working or studying from home, and the spacious bedroom offers double walk-through closets that connect directly to the full bathroom. Additional conveniences include in-suite laundry with a stacking washer and dryer, titled underground parking, and a private storage locker. Outdoor enthusiasts and urban professionals alike will love the lifestyle this home offers, nestled right off Calgary’s extensive pathway system, making it easy to walk or bike downtown, and just a short stroll to 9th Avenue in Inglewood with its vibrant shops, cafés, and restaurants. Quick access to Deerfoot Trail ensures effortless commuting in any direction. Residents of Pearce Gardens also enjoy excellent building amenities, including a fitness centre and a party room with outdoor patio, perfect for larger gatherings. Steps from Pearce Estate Park, the Calgary Zoo, St. Patrick’s Island, and everything that Inglewood has to offer with endless shops, restaurants, eclectic artisan stores and more! This exceptional top-floor condo offers a rare blend of modern living, natural beauty, and urban convenience in one of Calgary’s most dynamic and connected communities. Don’t miss your chance to make it yours!
| COMMUNITY | Inglewood |
| PROPERTY TYPE | Apartment |
| BUILDING TYPE | Low Rise (2-4 stories) |
| STYLE | Single Level Unit |
| YEAR BUILT | 2003 |
| SQUARE FOOTAGE | 695 |
| BEDROOMS | 1 |
| BATHROOMS | 1.00 |
| BASEMENT | |
| AMENITIES | |
| APPLIANCES | Dishwasher, Dryer, Electric Stove, Microwave Hood Fan, Refrigerator, Washer |
| COOLING | None |
| FIREPLACE | Gas, Mantle |
| FLOORING | Carpet, Laminate, Linoleum |
| HEATING | Baseboard, Natural Gas |
| LAUNDRY | In Unit |
| LOT FEATURES | |
| PARKING | Parkade, Secured, Stall, Titled, Underground |
| RESTRICTIONS | Board Approval, Pet Restrictions or Board approval Required, Pets Allowed |
| ROOF | |
| TITLE | Fee Simple |
| BROKER | Royal LePage Benchmark |
| ROOMS | DIMENSIONS (m) | LEVEL |
|---|---|---|
| 4pc Bathroom | 10`10" x 5`11" | Main |
| Bedroom | 11`0" x 11`6" | Main |
| Dining Room | 12`9" x 7`10" | Main |
| Foyer | 12`9" x 5`5" | Main |
| Kitchen | 7`10" x 8`8" | Main |
| Living Room | 12`9" x 11`11" | Main |

