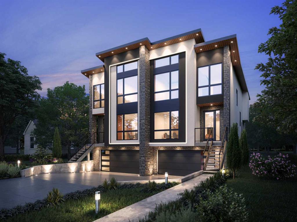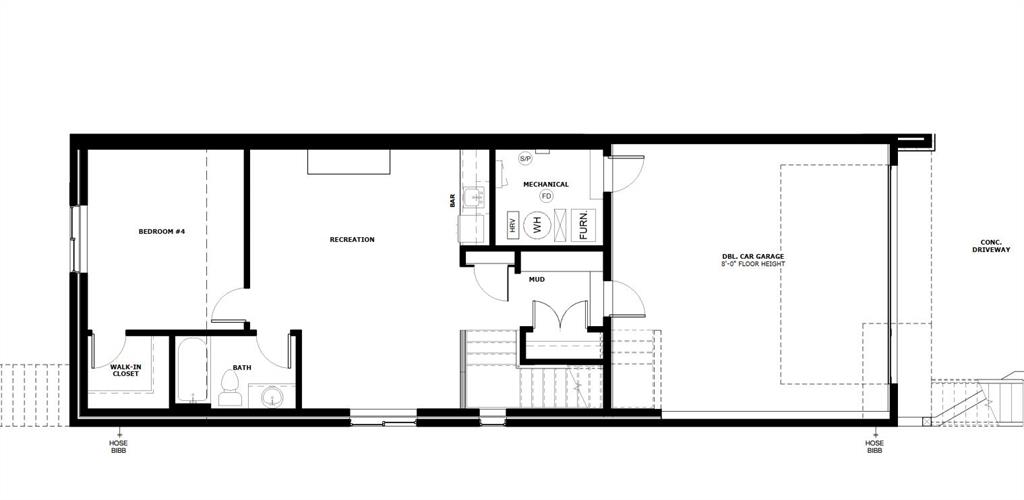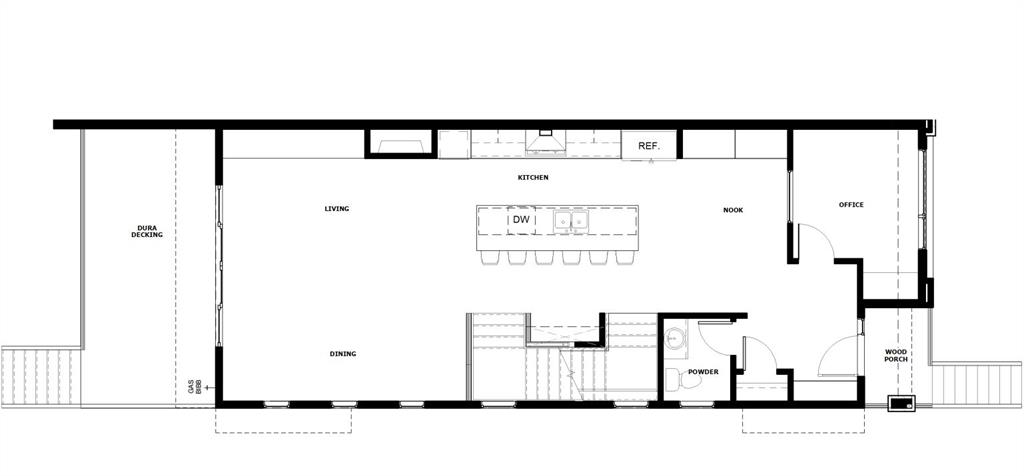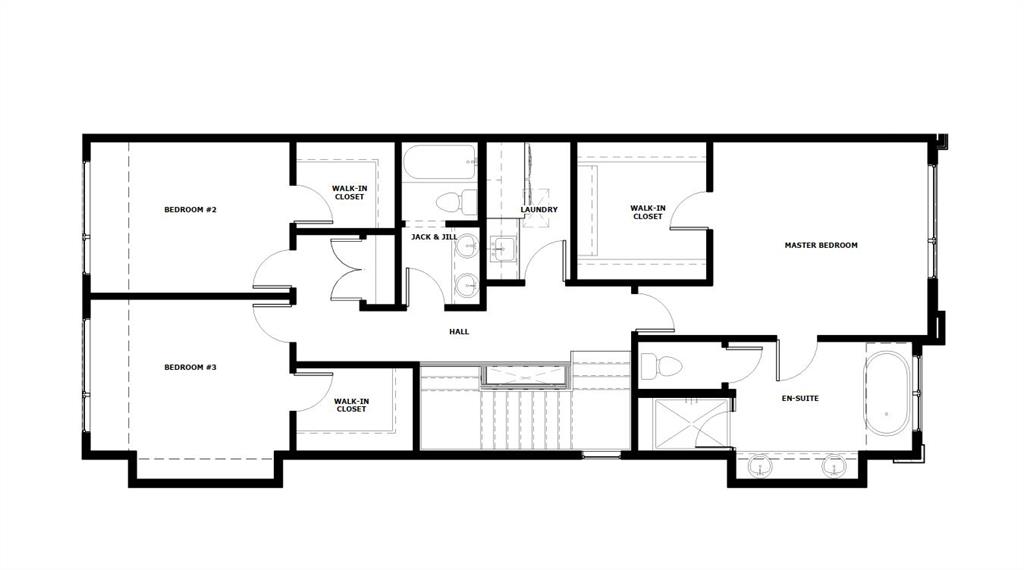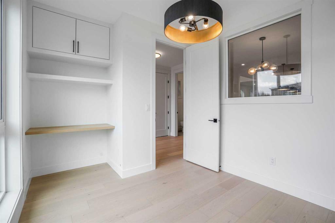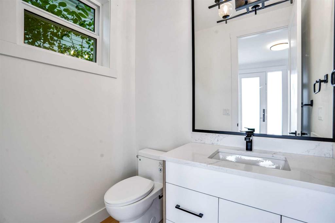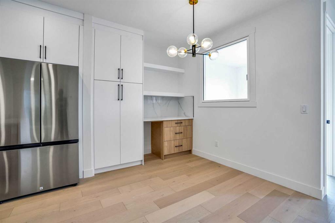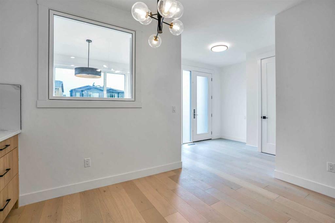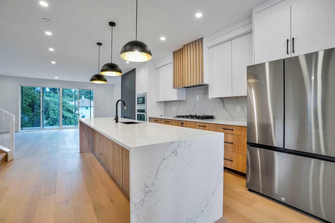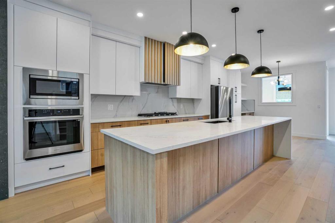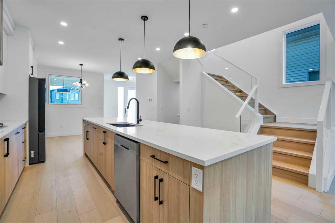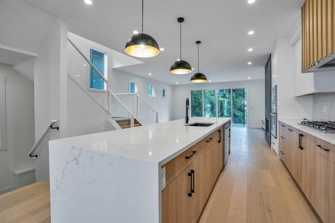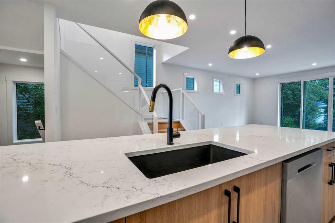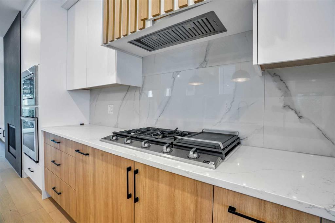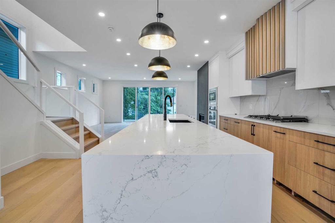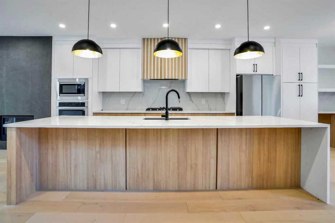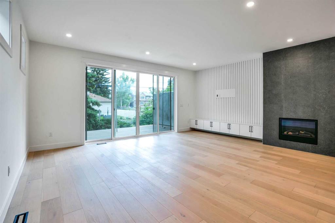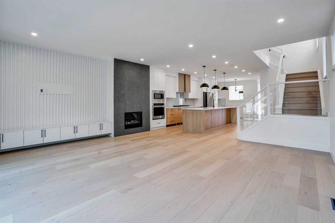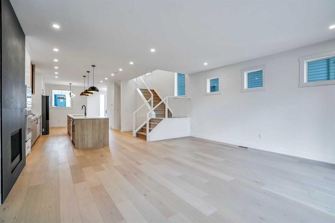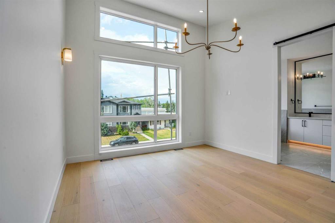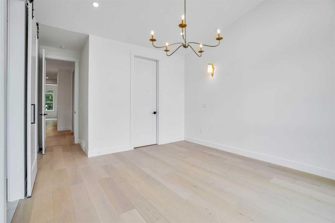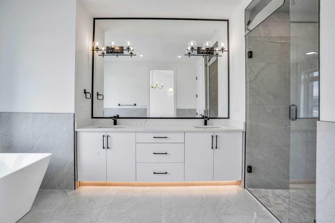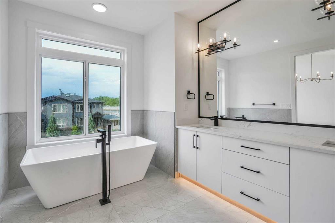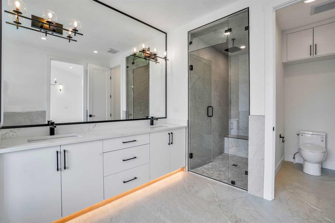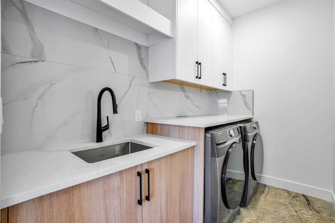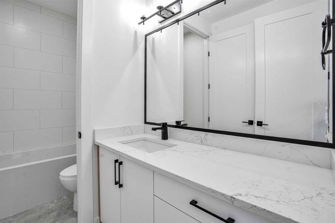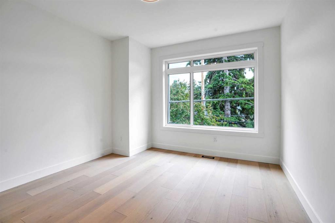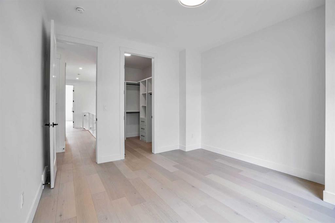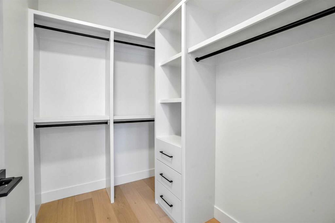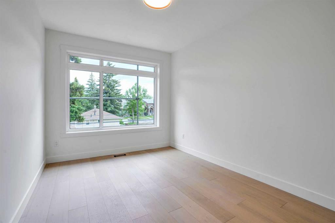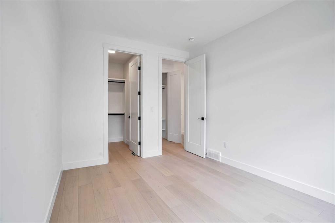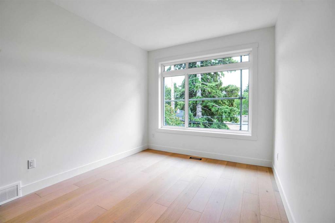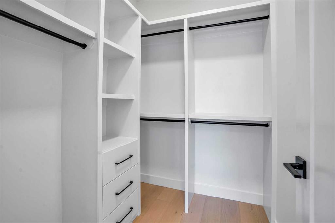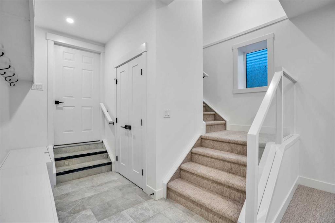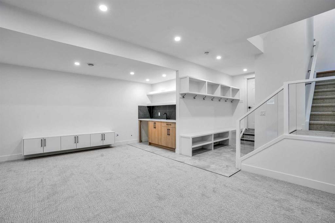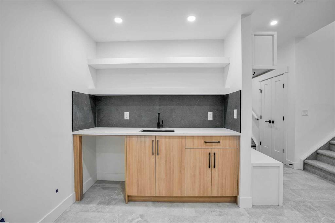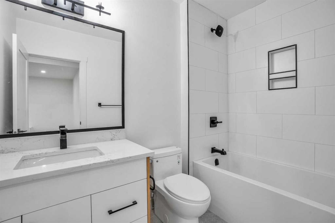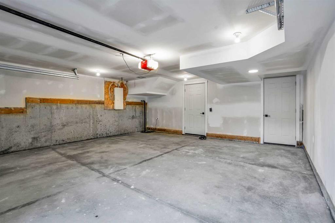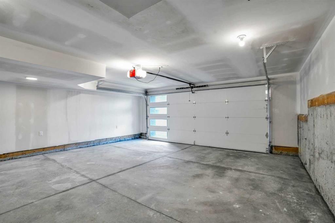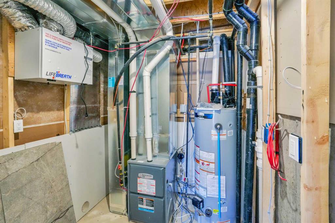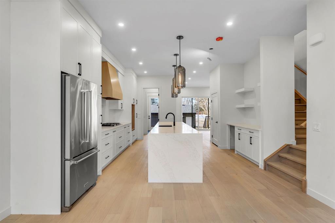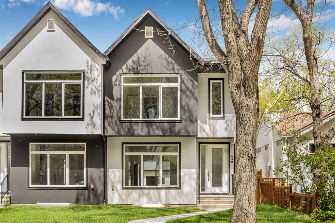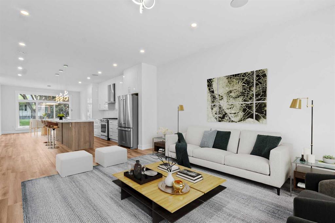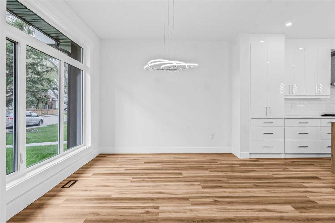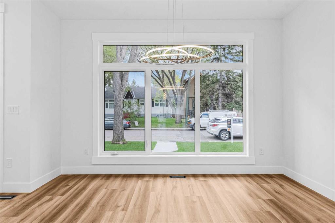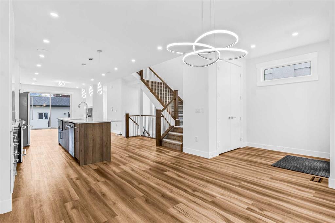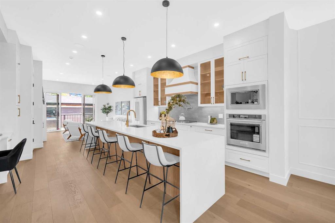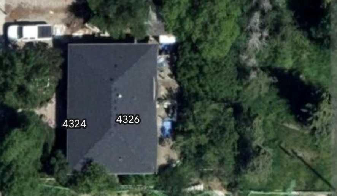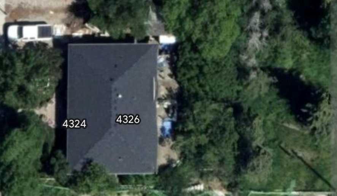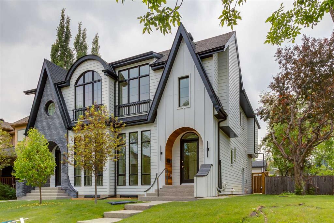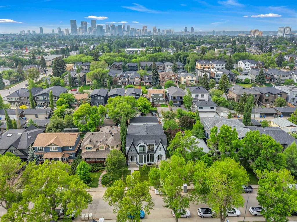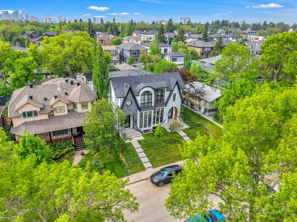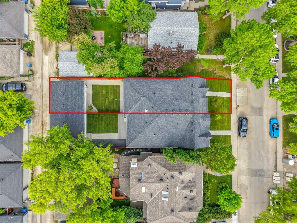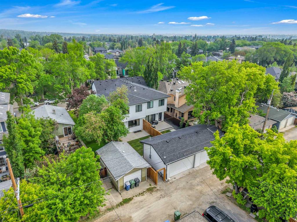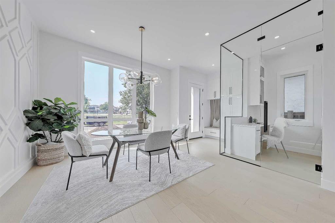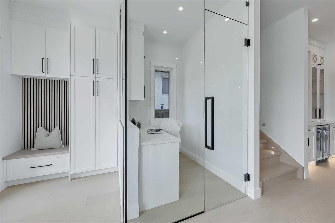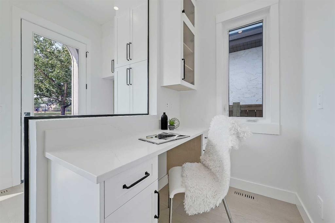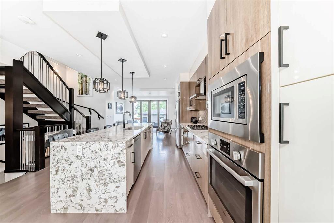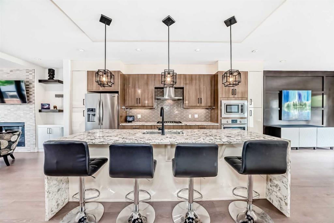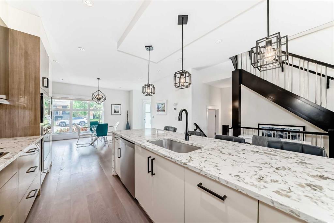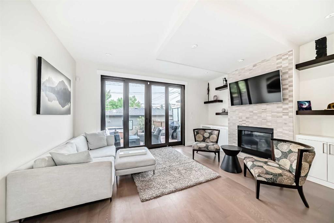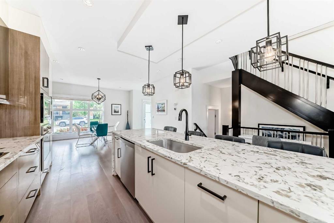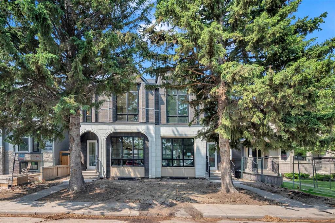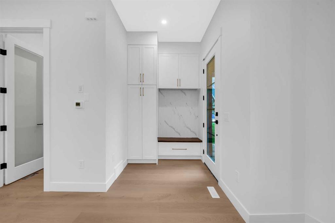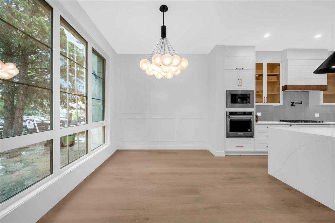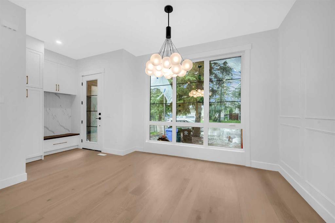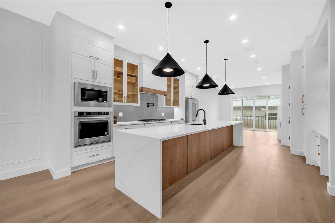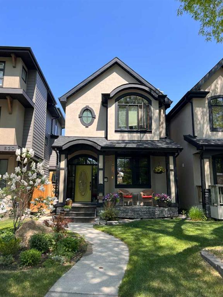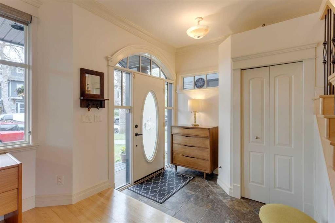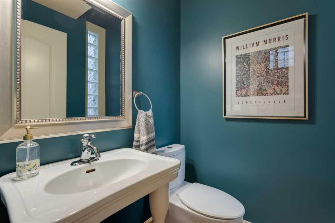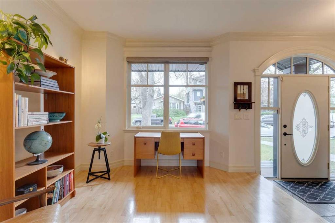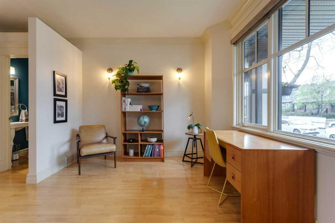415 37 Avenue NW
Calgary T2K 0C6
MLS® Number: A2209174
$ 1,099,900
4
BEDROOMS
3 + 1
BATHROOMS
2,104
SQUARE FEET
2025
YEAR BUILT
Discover a residence where thoughtful design meets luxurious living in this unique home crafted by the esteemed JTA Designs. Sunlight floods the main floor, creating a bright and inviting atmosphere throughout. Convenience is paramount with underground garage parking that leads directly into the expansive basement and entertainment area, plus the added benefit of extra driveway parking for guests. The master suite offers a serene escape with beautiful views, and each bedroom features generously sized closets to accommodate all your storage needs. Imagine unwinding in the 4-piece bathroom, complete with a steam shower rough-in awaiting your personal touch. The main floor's bright living room seamlessly flows into a dedicated office space, perfect for work or quiet reflection. Culinary enthusiasts will adore the kitchen, boasting abundant storage and a substantial island ideal for both preparation and casual dining. Anticipate moving into this exceptional property with an opportunity to own a truly distinctive home.
| COMMUNITY | Highland Park |
| PROPERTY TYPE | Semi Detached (Half Duplex) |
| BUILDING TYPE | Duplex |
| STYLE | 2 Storey, Side by Side |
| YEAR BUILT | 2025 |
| SQUARE FOOTAGE | 2,104 |
| BEDROOMS | 4 |
| BATHROOMS | 4.00 |
| BASEMENT | Finished, Full |
| AMENITIES | |
| APPLIANCES | Dishwasher, Garage Control(s), Gas Cooktop, Gas Water Heater, Microwave, Oven-Built-In, Range Hood, Refrigerator, Washer/Dryer |
| COOLING | Rough-In |
| FIREPLACE | Gas, Living Room |
| FLOORING | Carpet, Hardwood, Tile |
| HEATING | Forced Air, Natural Gas |
| LAUNDRY | Upper Level |
| LOT FEATURES | Back Yard, Cul-De-Sac |
| PARKING | Double Garage Attached |
| RESTRICTIONS | None Known |
| ROOF | Flat Torch Membrane, Asphalt Shingle |
| TITLE | Fee Simple |
| BROKER | Town Residential |
| ROOMS | DIMENSIONS (m) | LEVEL |
|---|---|---|
| Game Room | 19`1" x 15`4" | Basement |
| Bedroom | 13`3" x 11`6" | Basement |
| 4pc Bathroom | 8`11" x 5`4" | Basement |
| Walk-In Closet | 6`0" x 5`5" | Basement |
| Furnace/Utility Room | 8`2" x 7`0" | Basement |
| Living Room | 18`1" x 20`1" | Main |
| Dining Room | 13`4" x 8`1" | Main |
| Office | 12`7" x 9`4" | Main |
| Kitchen | 16`0" x 15`7" | Main |
| 2pc Bathroom | 6`4" x 4`8" | Main |
| Bedroom - Primary | 13`0" x 9`11" | Second |
| 5pc Ensuite bath | 17`10" x 9`1" | Second |
| Walk-In Closet | 9`0" x 8`8" | Second |
| Laundry | 9`0" x 5`5" | Second |
| 4pc Bathroom | 10`6" x 5`0" | Second |
| Bedroom | 13`0" x 11`9" | Second |
| Bedroom | 13`0" x 9`11" | Second |
| Walk-In Closet | 7`10" x 5`6" | Second |
| Walk-In Closet | 6`7" x 5`8" | Second |

