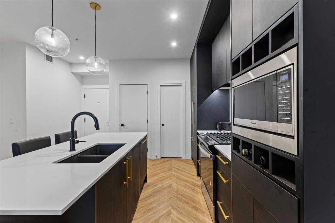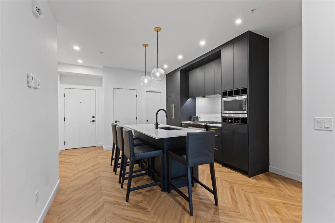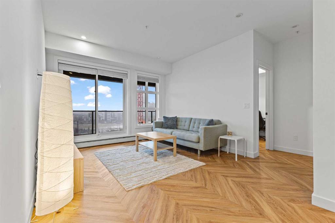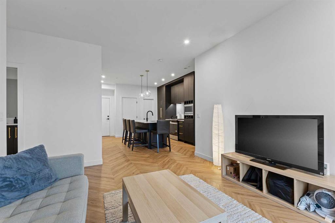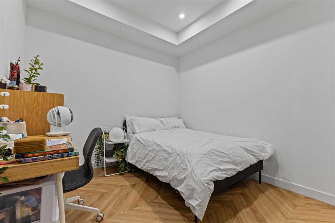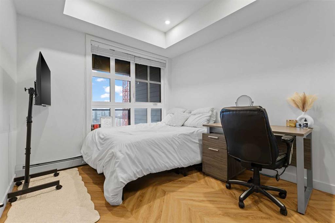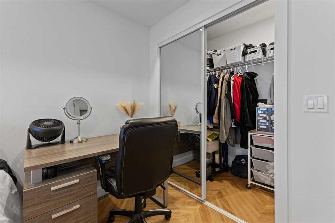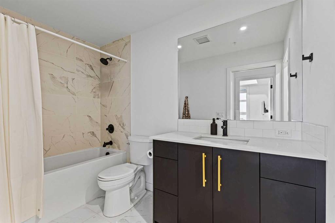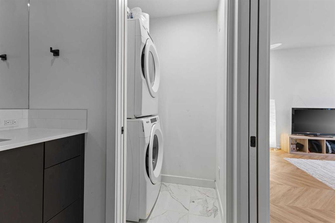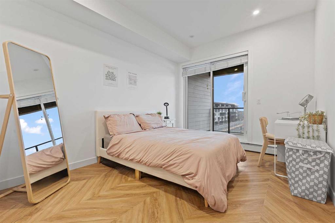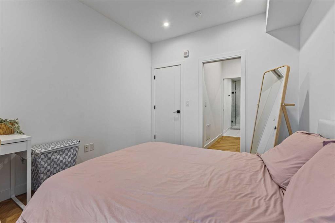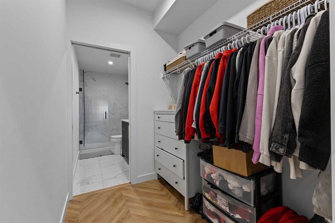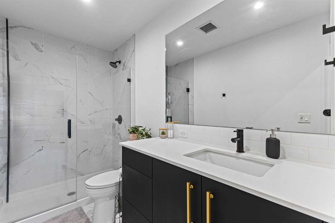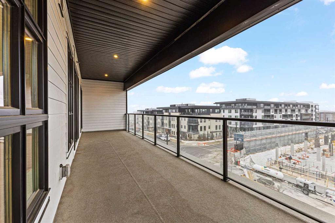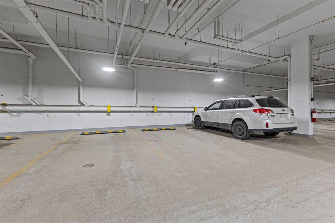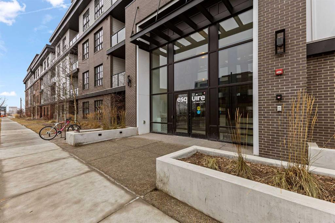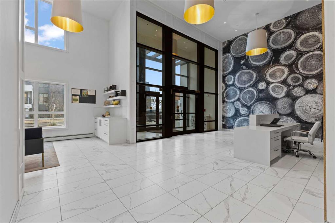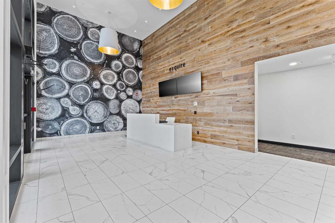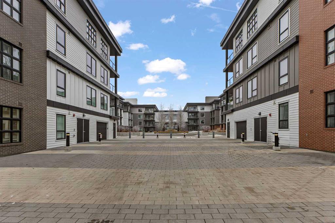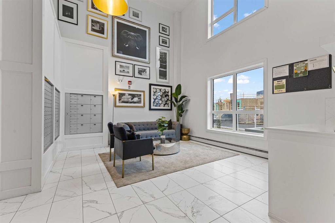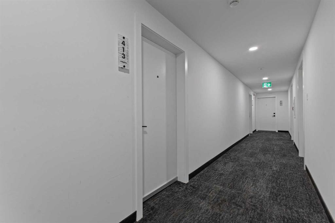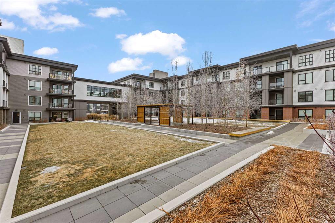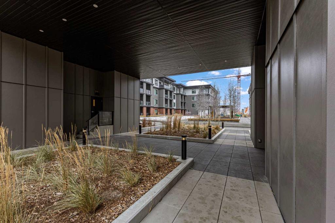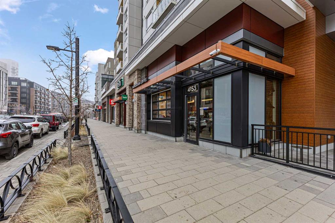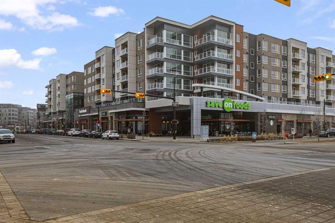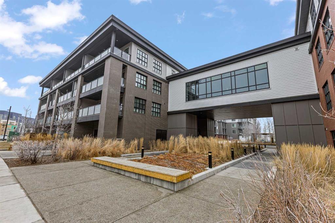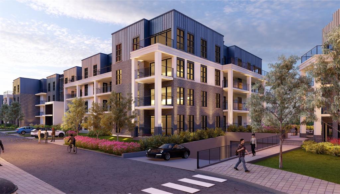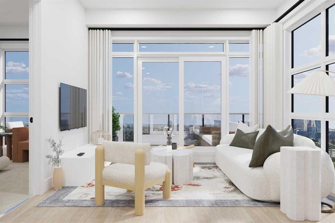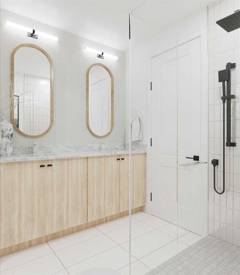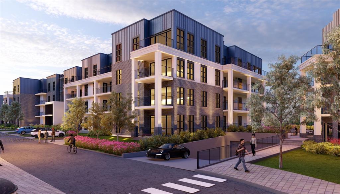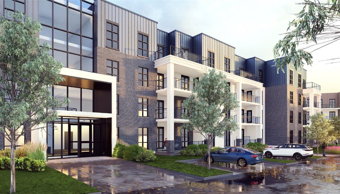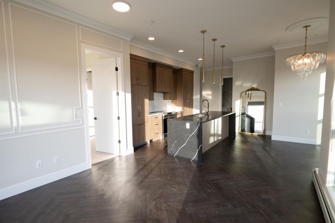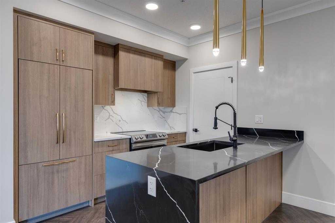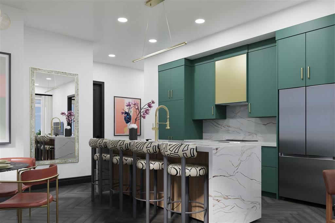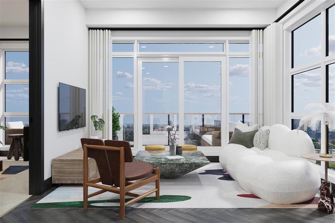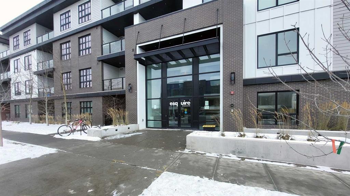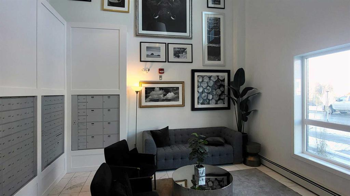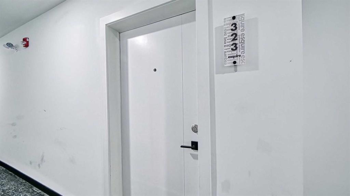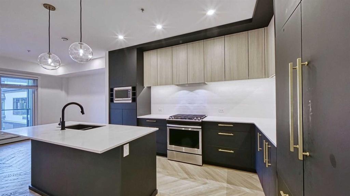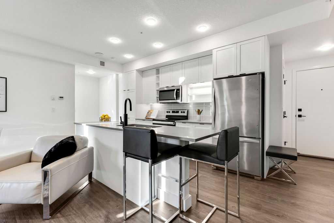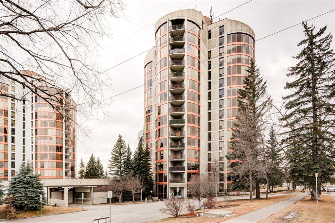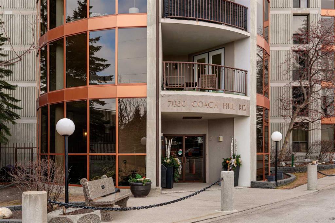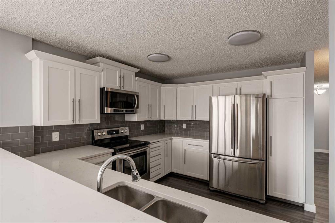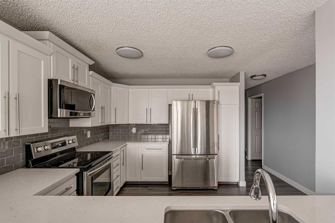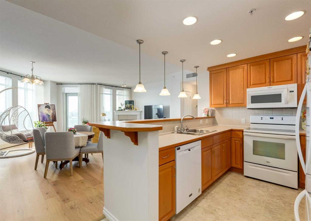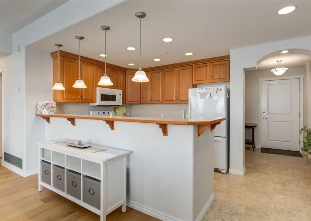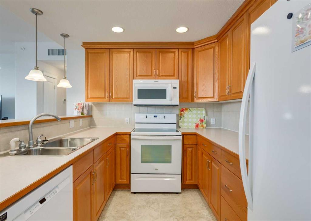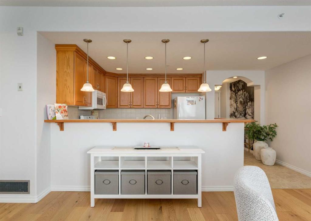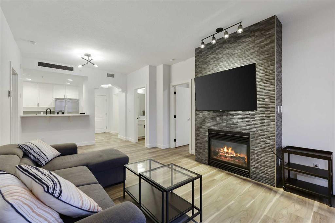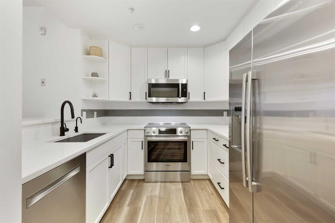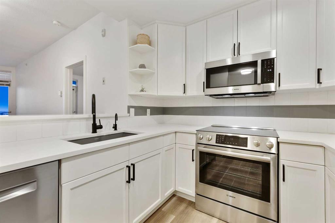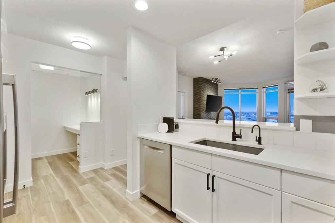413, 4275 Norford Avenue NW
Calgary T3B 6H3
MLS® Number: A2191417
$ 679,000
3
BEDROOMS
2 + 0
BATHROOMS
952
SQUARE FEET
2021
YEAR BUILT
Discover the perfect balance of comfort and style in this spacious 3-bedroom, 2-bathroom condo, right in the heart of the University District. With 952 square feet of well-designed living space, this home offers an open, airy layout filled with natural light from large, energy-efficient windows. The 9-foot ceilings and luxury vinyl plank flooring add a modern, warm touch throughout. The kitchen is designed for both everyday living and entertaining, featuring quartz countertops, sleek cabinetry with soft-close doors, stainless steel appliances, and an undermount sink with a contemporary faucet. The living and dining areas flow seamlessly to a private balcony, ideal for relaxing or hosting friends. The primary bedroom includes a walk-through closet leading to an ensuite with quartz counters, modern fixtures, and a tiled shower. Two additional bedrooms offer flexibility for a guest room, office, or personal space. You’ll also appreciate the convenience of in-suite laundry with Energy Star appliances. As part of this vibrant community, you’ll have access to top-notch amenities including a fitness center, movement and spin studios, a pet spa, bike storage with a repair workshop, and beautifully maintained outdoor spaces. Located close to the University of Calgary, Foothills Medical Centre, Market Mall, and a variety of shops and restaurants, this condo is the perfect place to call home. Book your showing today and experience everything this incredible property has to offer.
| COMMUNITY | University District |
| PROPERTY TYPE | Apartment |
| BUILDING TYPE | Low Rise (2-4 stories) |
| STYLE | Apartment |
| YEAR BUILT | 2021 |
| SQUARE FOOTAGE | 952 |
| BEDROOMS | 3 |
| BATHROOMS | 2.00 |
| BASEMENT | |
| AMENITIES | |
| APPLIANCES | Built-In Refrigerator, Dishwasher, Gas Range, Oven, Range Hood, Washer/Dryer Stacked, Window Coverings |
| COOLING | None |
| FIREPLACE | N/A |
| FLOORING | Tile, Vinyl Plank |
| HEATING | Baseboard |
| LAUNDRY | In Unit |
| LOT FEATURES | |
| PARKING | Heated Garage, Parkade, Titled, Underground |
| RESTRICTIONS | Pet Restrictions or Board approval Required, Pets Allowed |
| ROOF | |
| TITLE | Leasehold |
| BROKER | eXp Realty |
| ROOMS | DIMENSIONS (m) | LEVEL |
|---|---|---|
| 3pc Ensuite bath | 4`11" x 9`8" | Main |
| 4pc Bathroom | 9`7" x 5`6" | Main |
| Bedroom | 9`8" x 10`1" | Main |
| Bedroom | 9`8" x 9`5" | Main |
| Kitchen | 16`1" x 14`9" | Main |
| Living Room | 11`7" x 14`1" | Main |
| Bedroom - Primary | 10`0" x 12`4" | Main |


