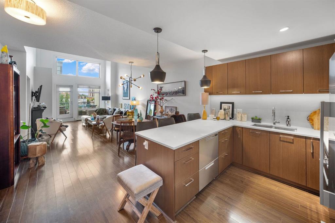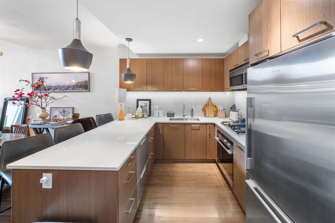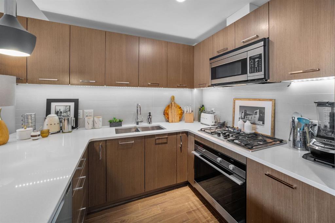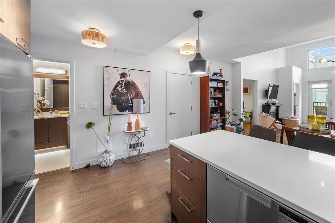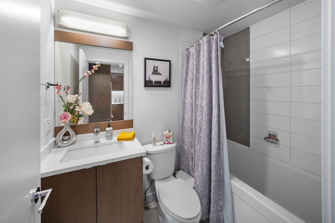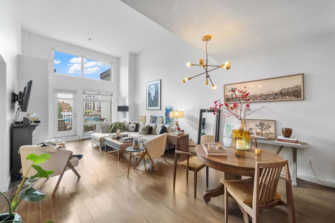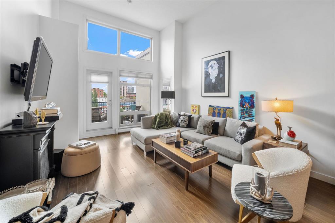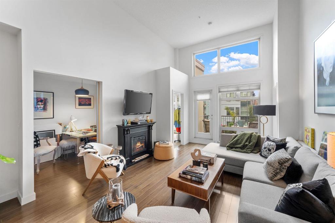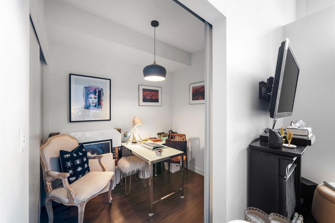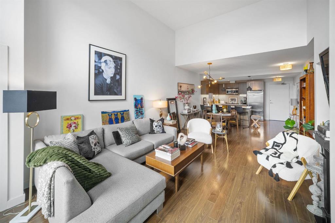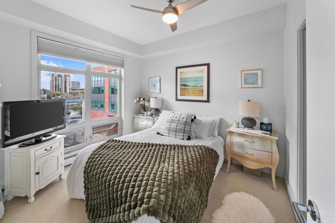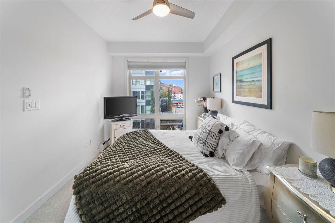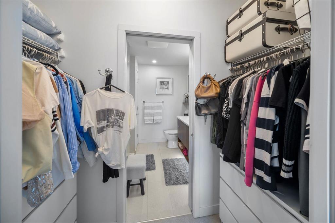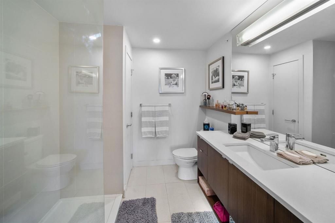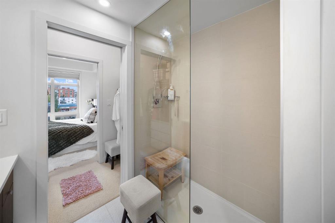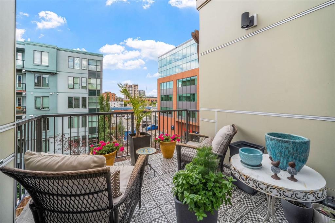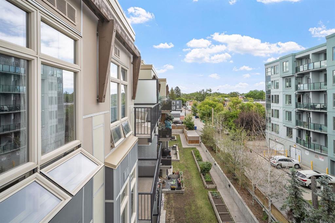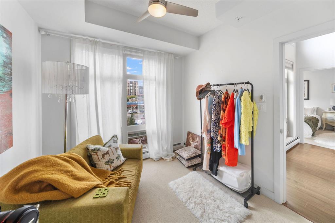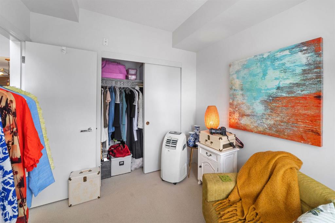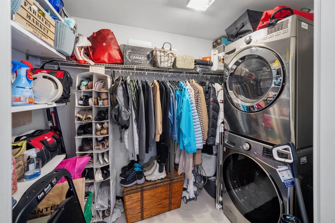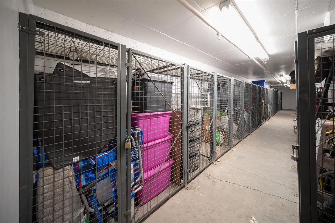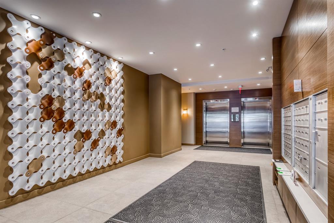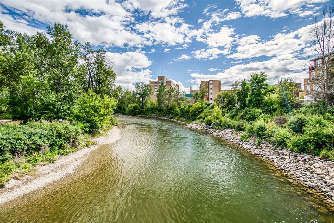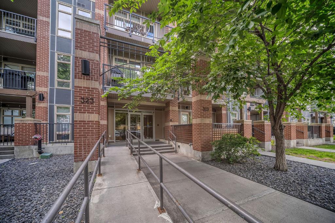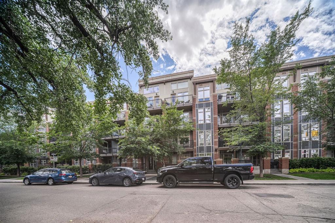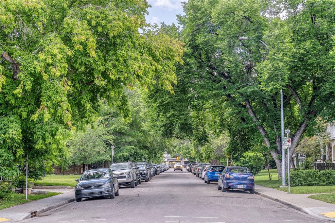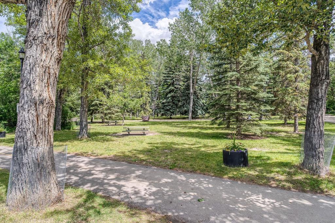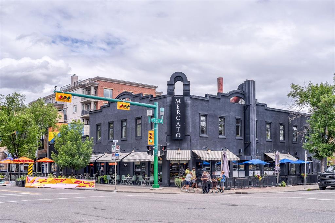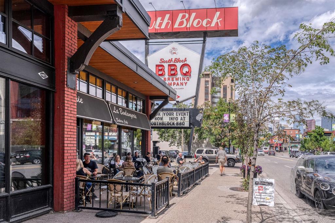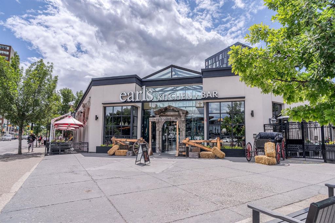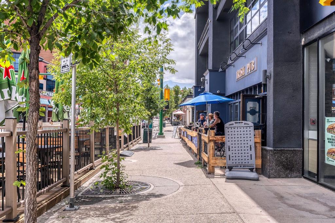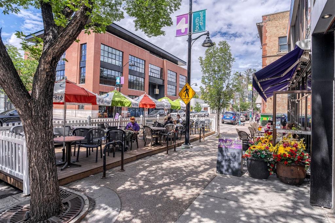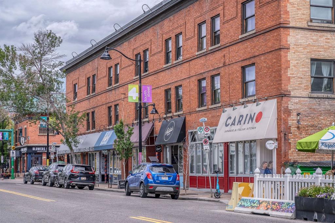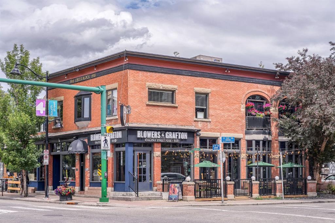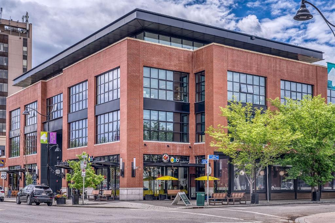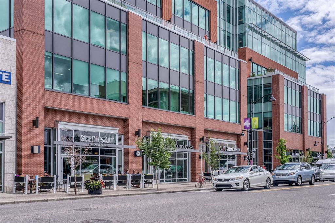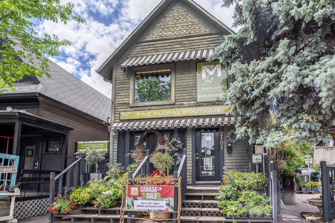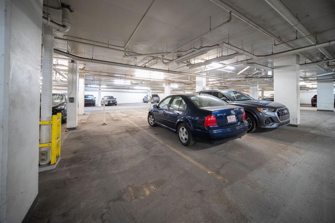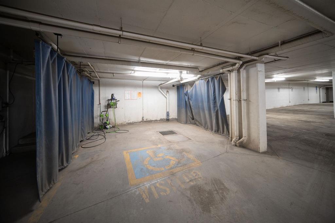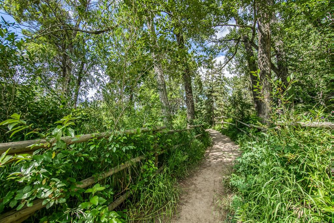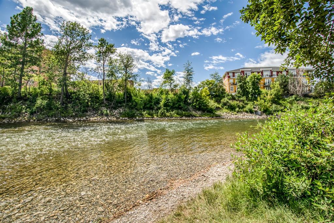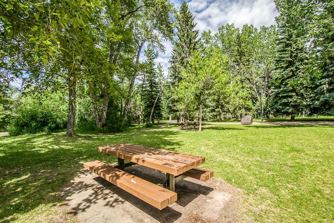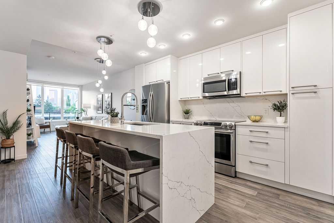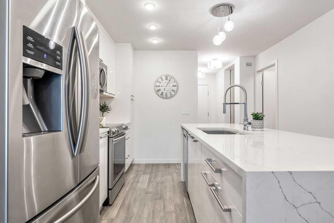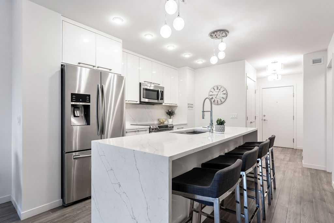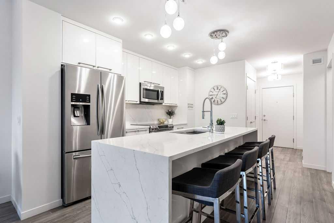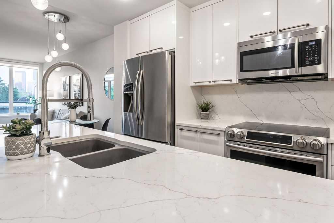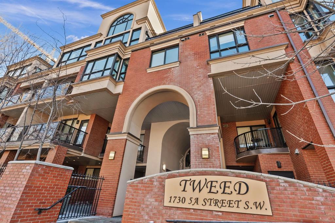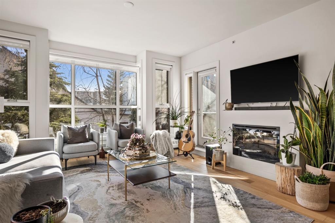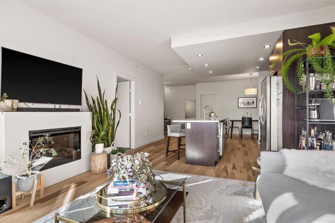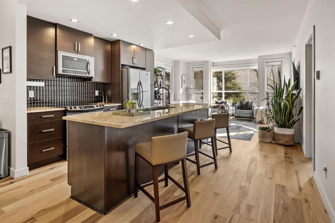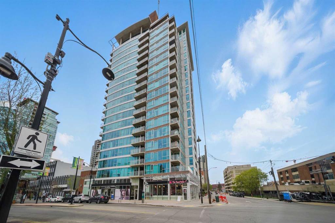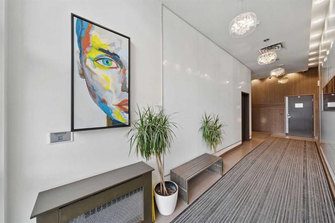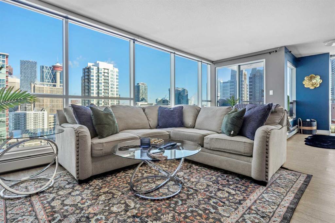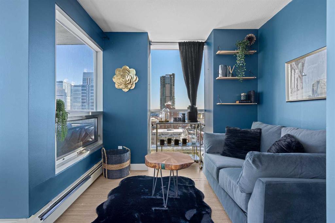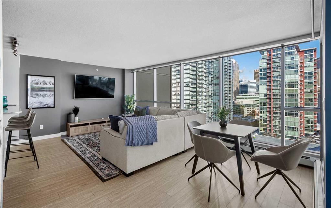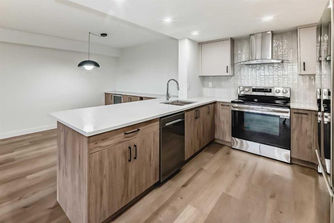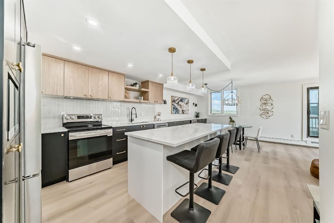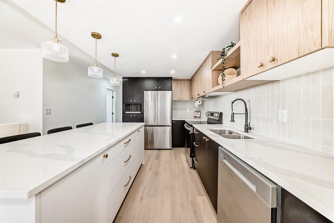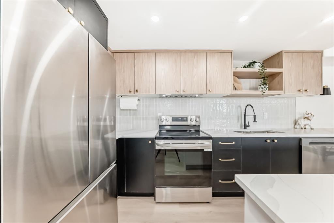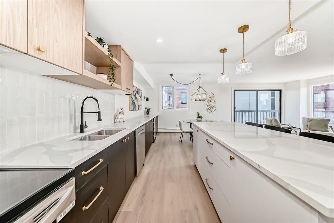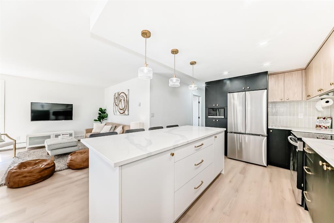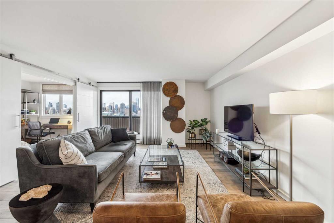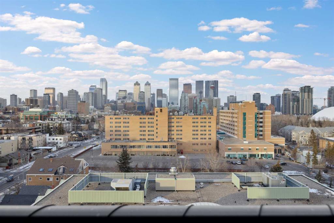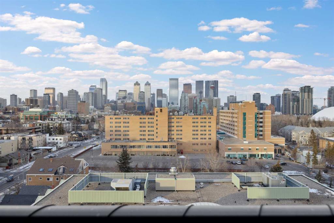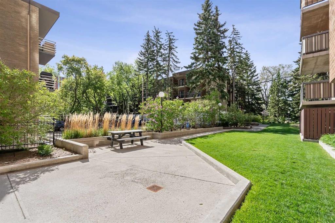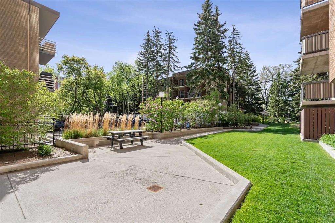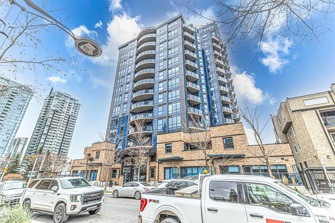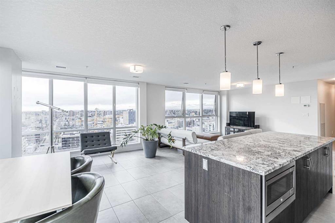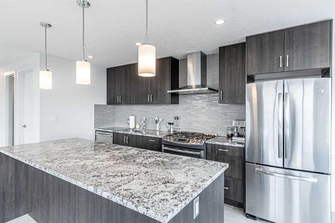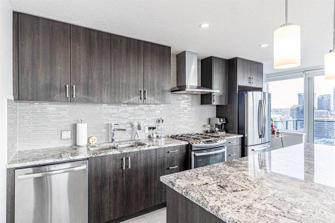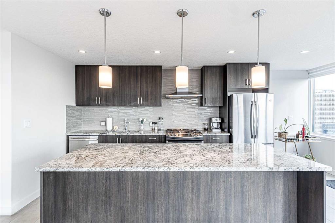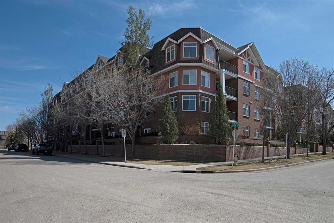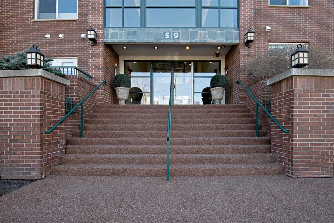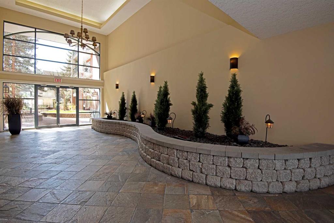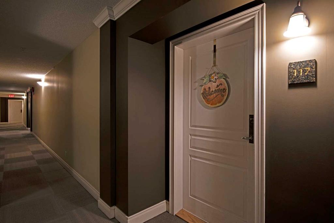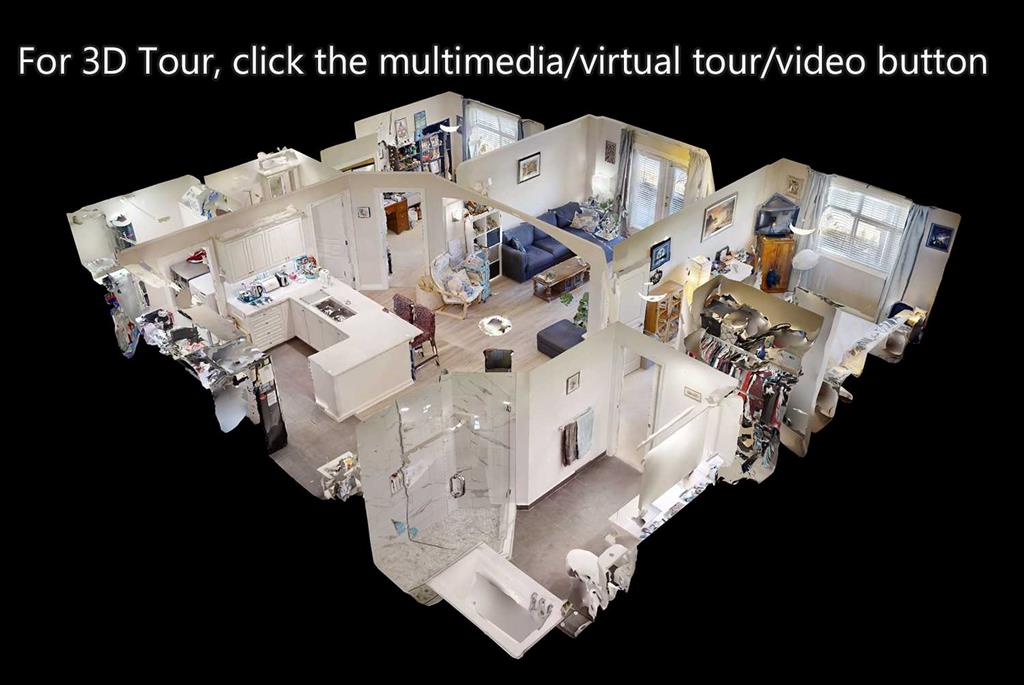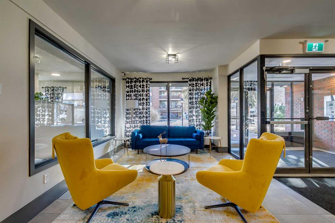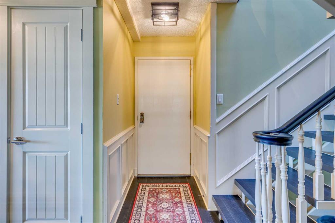413, 323 20 Avenue SW
Calgary T2S 2G5
MLS® Number: A2234833
$ 569,999
2
BEDROOMS
2 + 0
BATHROOMS
932
SQUARE FEET
2013
YEAR BUILT
Welcome to Tribeca, one of Mission’s most desirable buildings. This sleek, modern penthouse is located in the heart of Mission, one of Calgary’s favourite walkable communities, wrapped along the Elbow River. This south-facing executive penthouse is filled with natural light, thanks to its lofty 14' vaulted ceilings. It features two bedrooms, two bathrooms, and a den (with closet), an extra-large breakfast bar with quartz countertops, sleek stainless steel appliances, a gas range, 2-drawer dishwasher, convection oven, garburator, and upgraded LG washer/dryer, plus an XL storage room. The dining room is spacious enough for a large table, making it perfect for entertaining. The unit's lighting package includes dimmer switches throughout. The kitchen features two pendant lights and recessed gimbal lights for tailored lighting, while both bedrooms are outfitted with modern ceiling fans. The large patio boasts decorative ceramic tiles, a gas BBQ hook-up, and is ideal for growing vegetables. The patio measures 83 sq. ft., with 939 sq. ft. of RMS interior space. Additional highlights include a separate assigned storage locker, a secure bike room, and two titled underground parking stalls. The building also features a private community garden in the backyard, offering a space to connect with neighbours and share gardening tips. This superb location is unmatched. Walk to downtown, just one block from the bridge into Lindsay Park, Elbow River Pathway, and MNP Sports Centre. You're also within walking distance to Stampede Park, the soon-to-be-completed Calgary Flames’ Scotia Place Event Centre, the new Culture + Entertainment District, and the BMO Convention Centre. You’re only blocks away from 17th Avenue's restaurants and shopping, and a quick Uber ride from Arts Commons, Studio Bell (Canada’s Music Hall of Fame), and the newly renovated Glenbow Museum (reopening in 2026 after a $205 million transformation). Biking distance to Kensington, Inglewood, and Bridgeland. This property truly has it all!
| COMMUNITY | Mission |
| PROPERTY TYPE | Apartment |
| BUILDING TYPE | Low Rise (2-4 stories) |
| STYLE | Penthouse |
| YEAR BUILT | 2013 |
| SQUARE FOOTAGE | 932 |
| BEDROOMS | 2 |
| BATHROOMS | 2.00 |
| BASEMENT | |
| AMENITIES | |
| APPLIANCES | Built-In Gas Range, Built-In Oven, Dishwasher, Garage Control(s), Garburator, Microwave Hood Fan, Refrigerator, Washer/Dryer |
| COOLING | None |
| FIREPLACE | N/A |
| FLOORING | Carpet, Ceramic Tile, Laminate |
| HEATING | Baseboard |
| LAUNDRY | In Unit |
| LOT FEATURES | |
| PARKING | Side By Side, Titled, Underground |
| RESTRICTIONS | Pet Restrictions or Board approval Required, Pets Allowed |
| ROOF | |
| TITLE | Fee Simple |
| BROKER | RE/MAX Realty Professionals |
| ROOMS | DIMENSIONS (m) | LEVEL |
|---|---|---|
| 3pc Ensuite bath | Main | |
| 4pc Bathroom | Main | |
| Kitchen With Eating Area | 9`8" x 9`2" | Main |
| Dining Room | 13`11" x 10`4" | Main |
| Living Room | 12`9" x 15`9" | Main |
| Bedroom - Primary | 9`0" x 10`9" | Main |
| Bedroom | 8`9" x 9`6" | Main |
| Office | 6`9" x 8`1" | Main |
| Laundry | 5`5" x 9`3" | Main |

