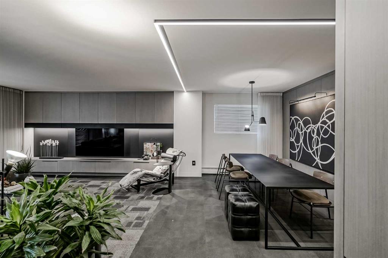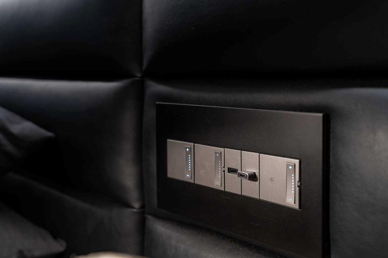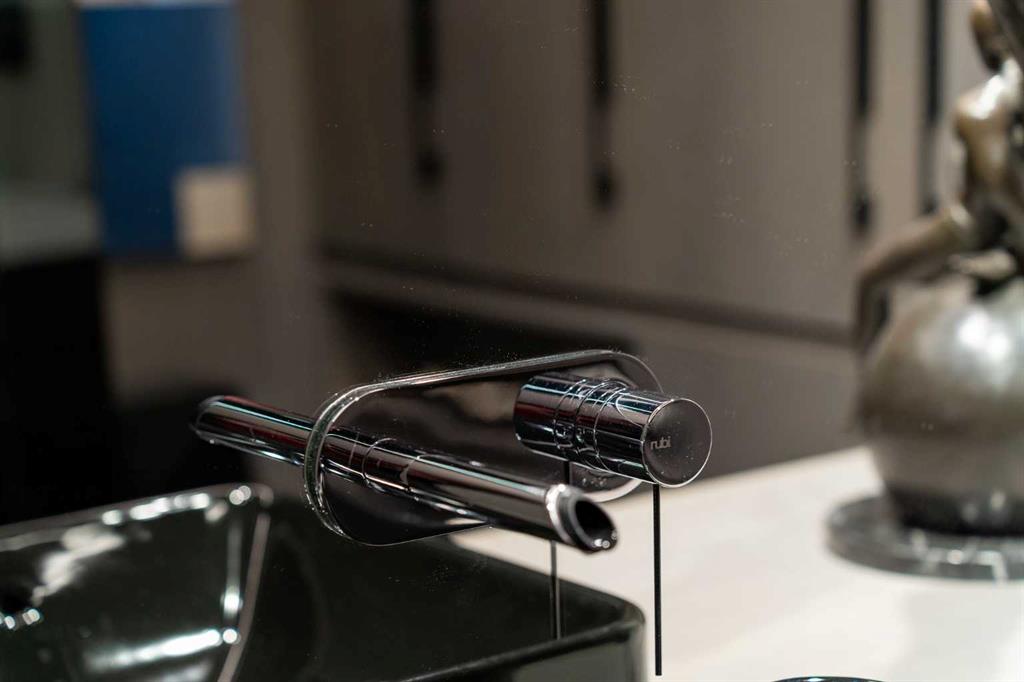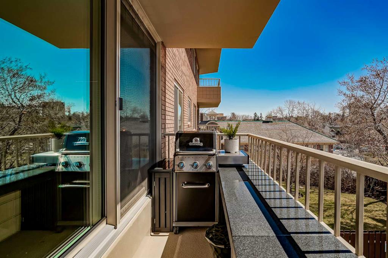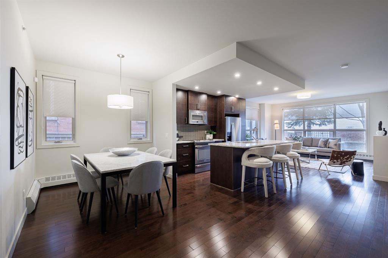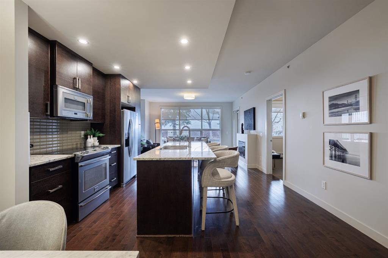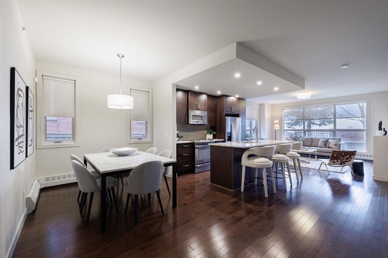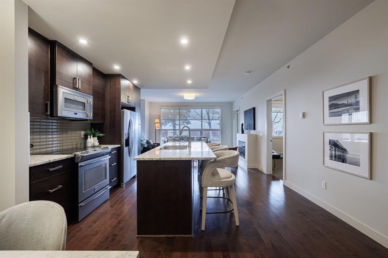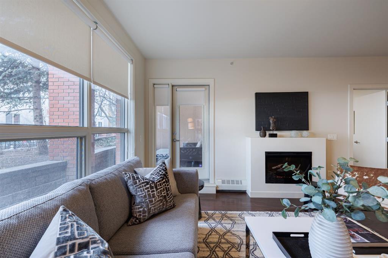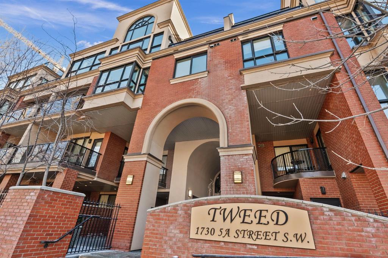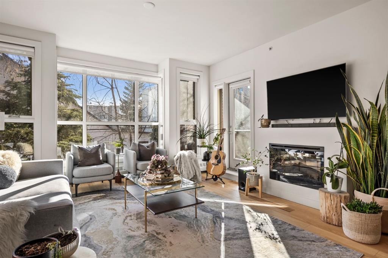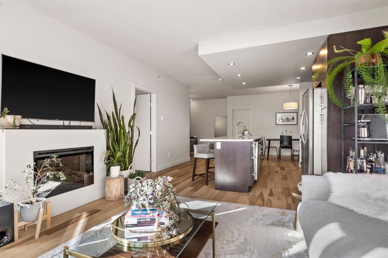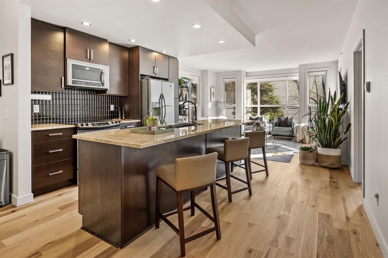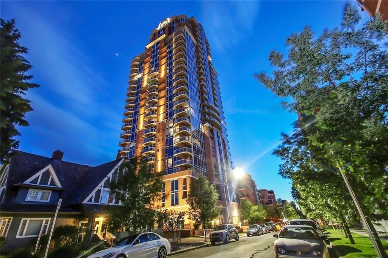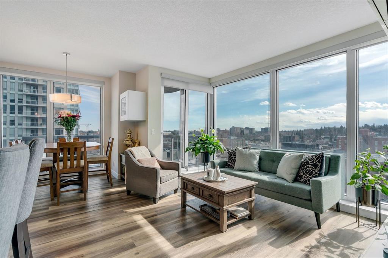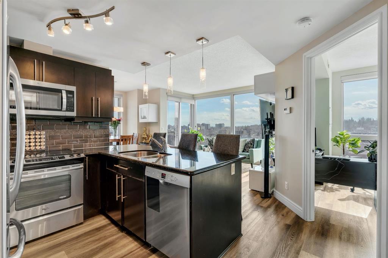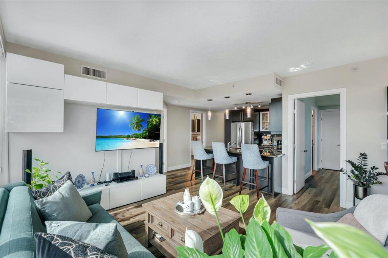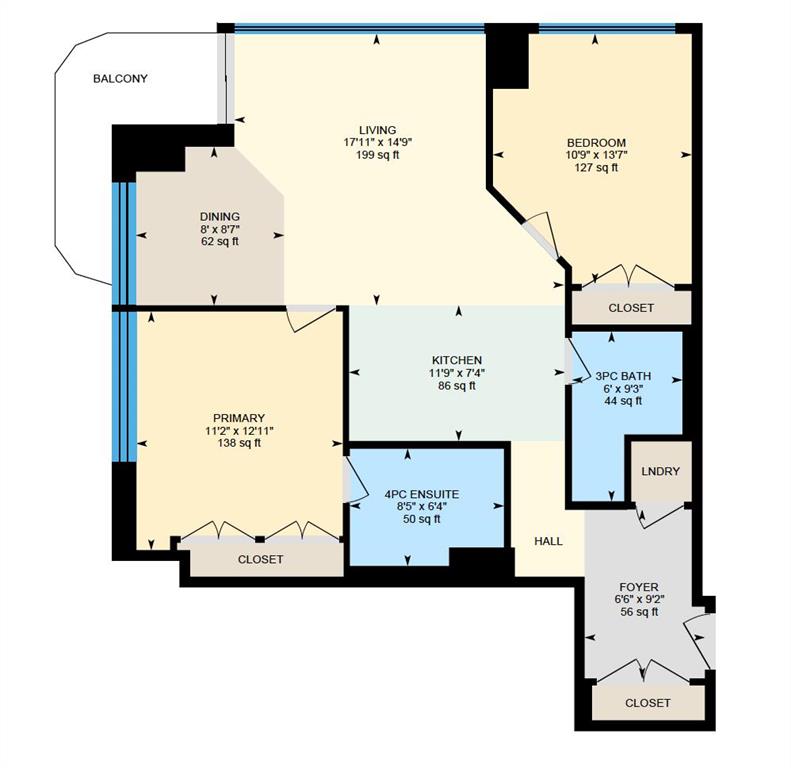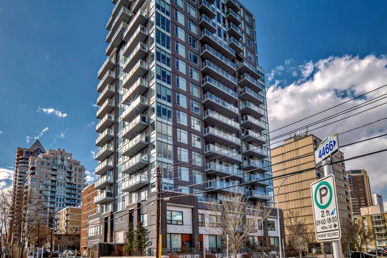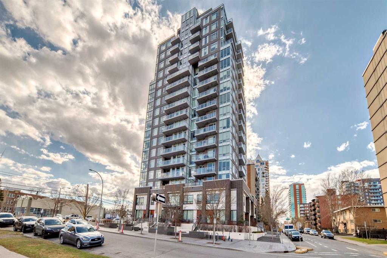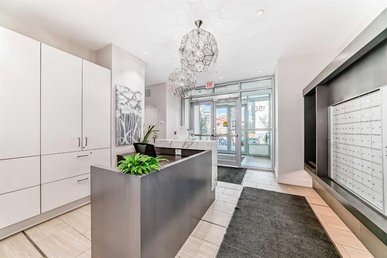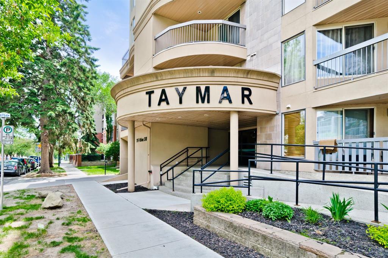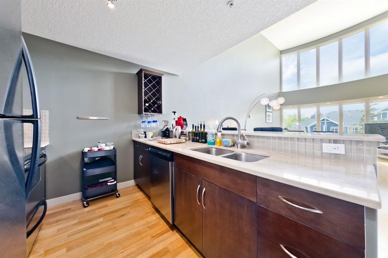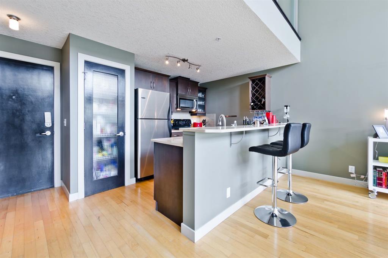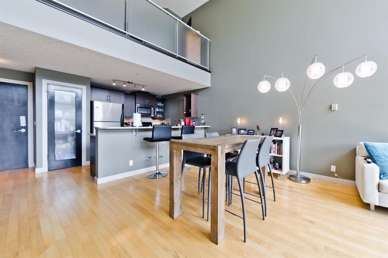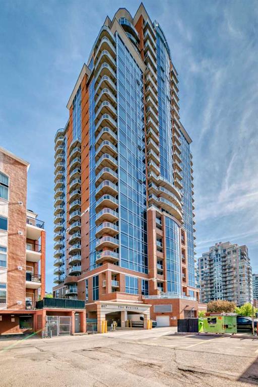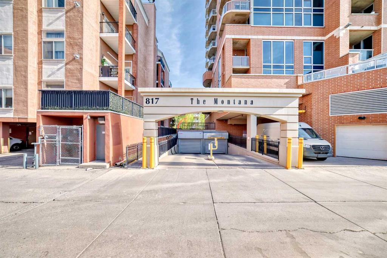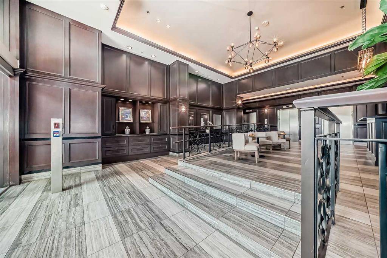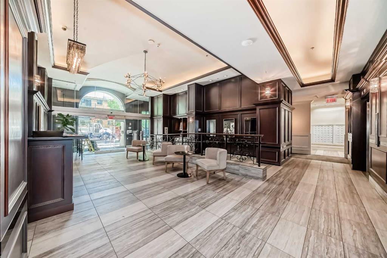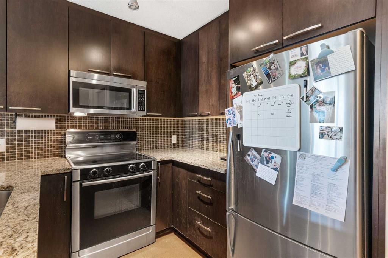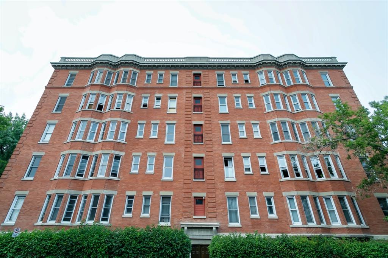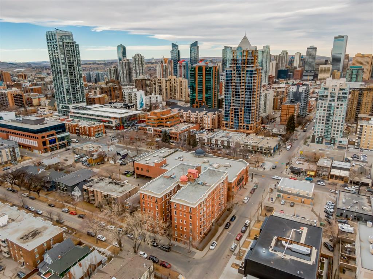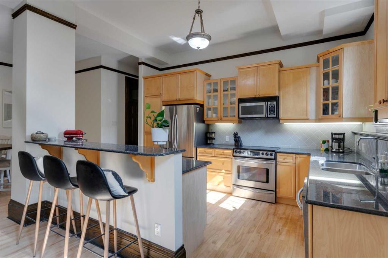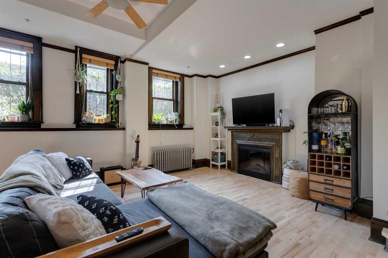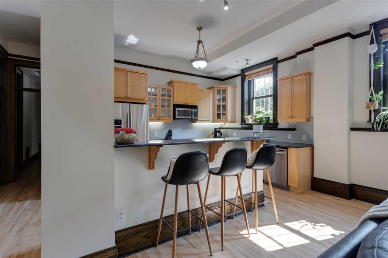404, 629 Royal Avenue SW
Calgary T2S 0G2
MLS® Number: A2215326
$ 525,000
1
BEDROOMS
2 + 0
BATHROOMS
1,009
SQUARE FEET
1969
YEAR BUILT
Completely reimagined from the walls out, this FORMER TWO BEDROOM apartment has been tastefully rebuilt with nothing but the highest level of materials & craftsmanship, catering to those seeking an elevated living experience unlike Calgary’s more traditional apartment offerings. By removing two walls from the former 2nd bedroom, the newly combined grand room now allows ~600 sq ft of barrier-free, elegant living space. Should you have a need to redevelop the 2nd bedroom, a contractor of your choice can have that addressed for you with ease. High-end features abound throughout the main living space. With social gatherings in mind, the extensive custom cabinetry has room for all your belongings while a built-in & motorized drop-down tv + its corresponding 6-zone surround audio system takes care of the entertainment. Strategically placed LED lighting gently illuminates the room, whilst custom Ripplefold drapery frame all windows, providing discretion should you desire it. Settling for nothing but the highest quality materials, the most meticulous craftsmanship, and cost being of no objection; your impressive kitchen serves not only unparalleled looks, but also delivers where it matters most —pairing the finest oak millwork with the entire top-of-the-line, built in Miele appliance package, incl. coffee machine, steam oven, wall oven, dishwasher, and a 32" induction cooktop with a fully integrated Faber hood fan. Matching stone countertops + backsplash in the same subtle hue of colours found all over, further complementing the carefully selected porcelain-tiled floors found throughout. Both your bathrooms not only incorporate extensive custom cabinetry, designer lighting, and Kohler fixtures —but are combined by an impressive black-glass & Lappato tile DOUBLE SHOWER, the likes of which are seldom seen anywhere in the city, let alone any apartments. Fittingly, the primary bedroom also overdelivers on both class & storage solutions, with wall to wall wardrobes, a walk through closet, a built in tv, and a custom built in storage bed + nightstands —all accentuated with a custom leather headboard. The Palace Royale has spent years REVITALIZING THE ENTIRE BUILDING + its components —with all but the last few items outstanding in the next year or two— providing everything for those looking for a supremely elevated standard of living in what you know to be one of Calgary’s most sought after neighbourhoods, Mount Royal. Additional features of this home are far, far too many to include, but rest assured they include an exclusive + entirely private, separate large storage room, plus a secure, underground parking stall. While the quality of materials and their application in this unit is obvious from the moment you step in; for this unit to be truly understood and appreciated, an exhaustive list of materials, finishings, and selections —retailing for well over $300,000 in updates and upgrades— is and will be made available to all interested and qualified parties.
| COMMUNITY | Upper Mount Royal |
| PROPERTY TYPE | Apartment |
| BUILDING TYPE | High Rise (5+ stories) |
| STYLE | Single Level Unit |
| YEAR BUILT | 1969 |
| SQUARE FOOTAGE | 1,009 |
| BEDROOMS | 1 |
| BATHROOMS | 2.00 |
| BASEMENT | |
| AMENITIES | |
| APPLIANCES | Built-In Freezer, Built-In Oven, Built-In Refrigerator, Dishwasher, Induction Cooktop, Microwave, Range Hood |
| COOLING | None |
| FIREPLACE | N/A |
| FLOORING | Ceramic Tile |
| HEATING | Baseboard |
| LAUNDRY | Common Area |
| LOT FEATURES | |
| PARKING | Underground |
| RESTRICTIONS | Pet Restrictions or Board approval Required |
| ROOF | |
| TITLE | Fee Simple |
| BROKER | eXp Realty |
| ROOMS | DIMENSIONS (m) | LEVEL |
|---|---|---|
| Foyer | 7`0" x 12`5" | Main |
| Living Room | 15`3" x 16`0" | Main |
| Dining Room | 9`1" x 16`0" | Main |
| Kitchen | 8`9" x 16`0" | Main |
| Bedroom - Primary | 12`5" x 12`6" | Main |
| 3pc Ensuite bath | 0`0" x 0`0" | Main |
| 3pc Bathroom | 0`0" x 0`0" | Main |
| Balcony | 4`1" x 29`4" | Main |


























