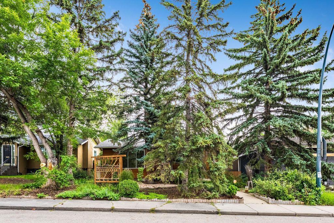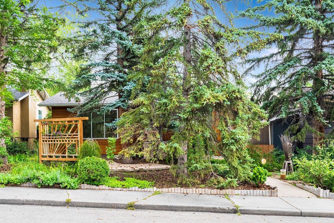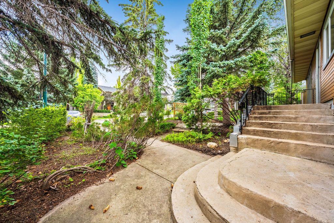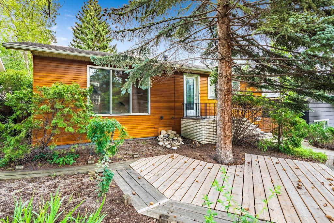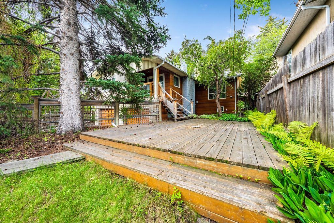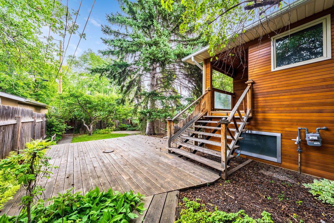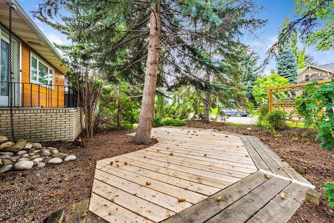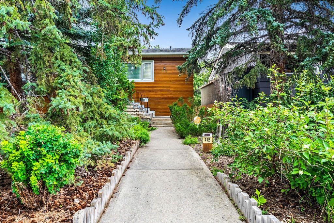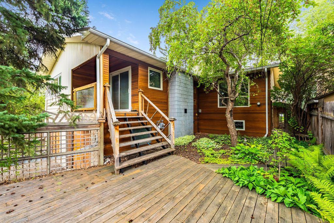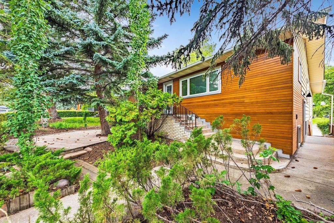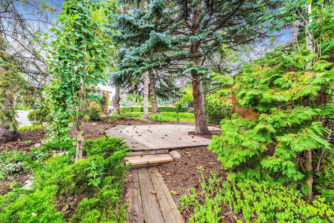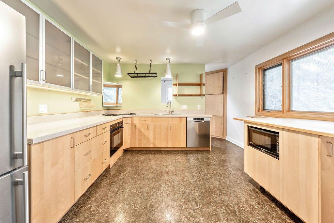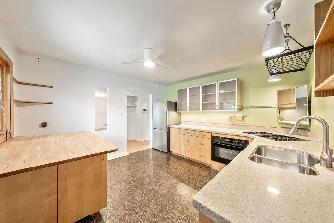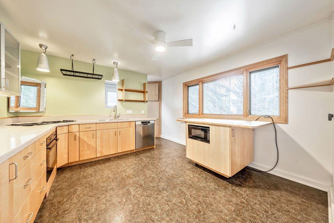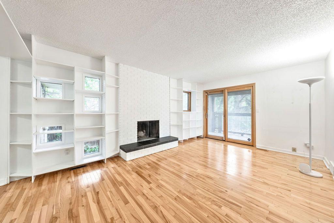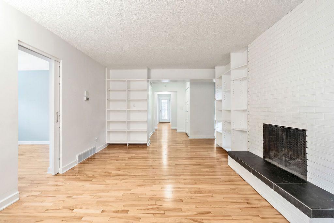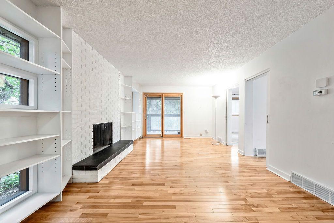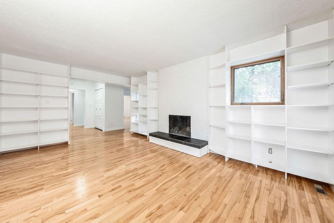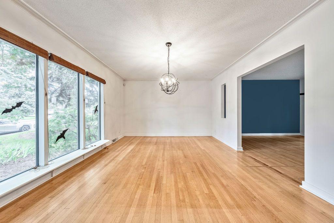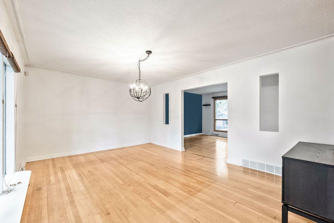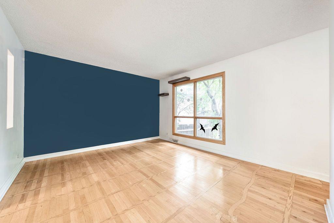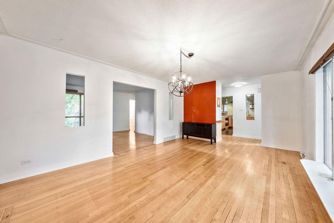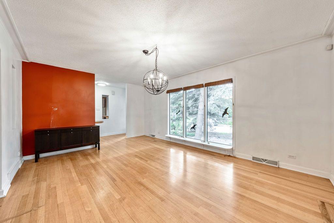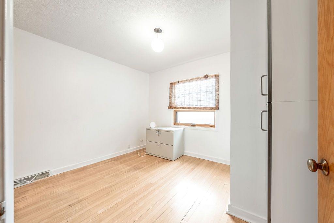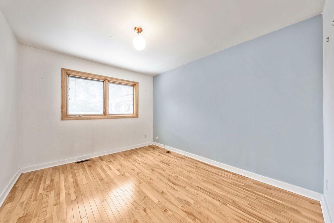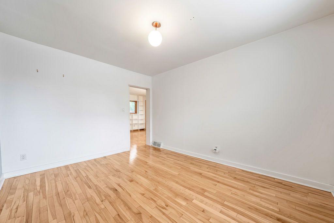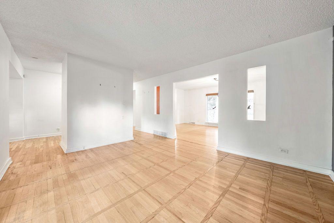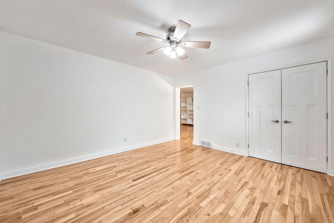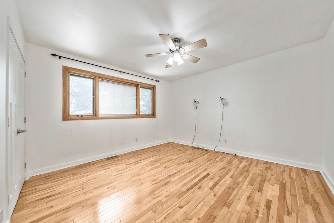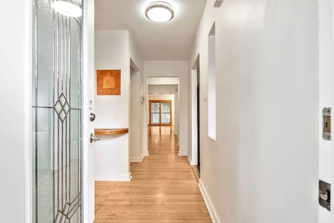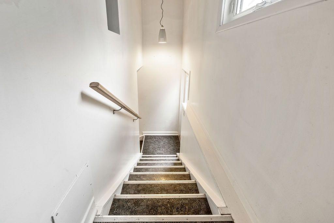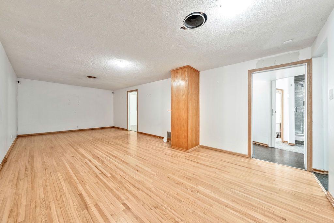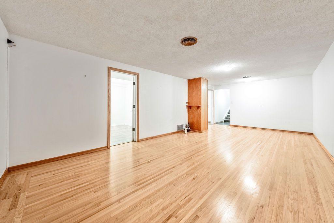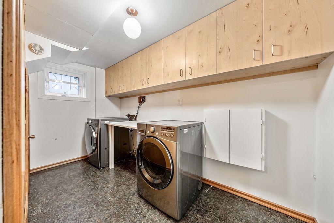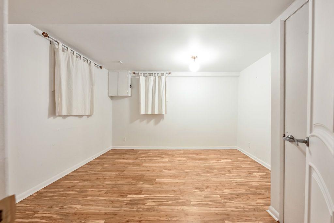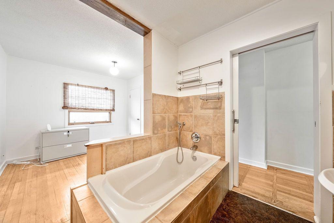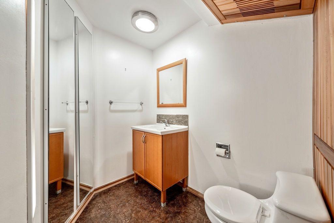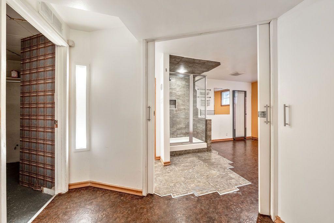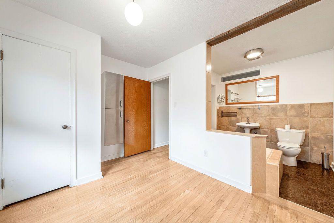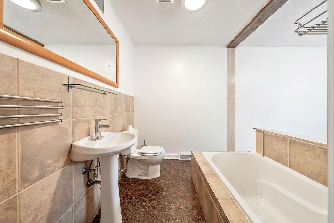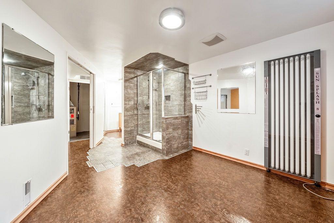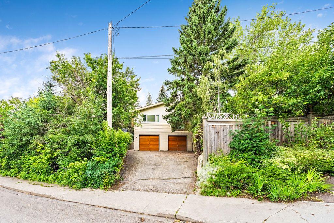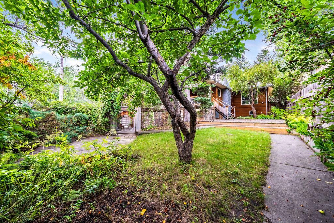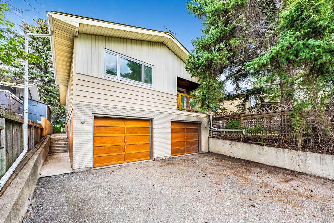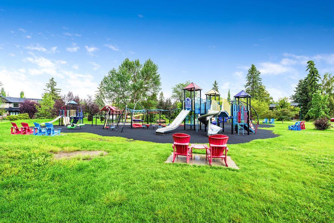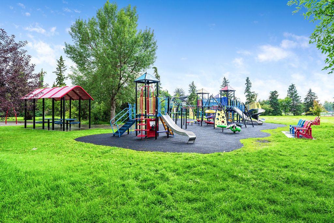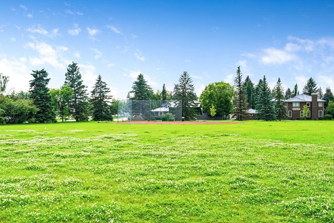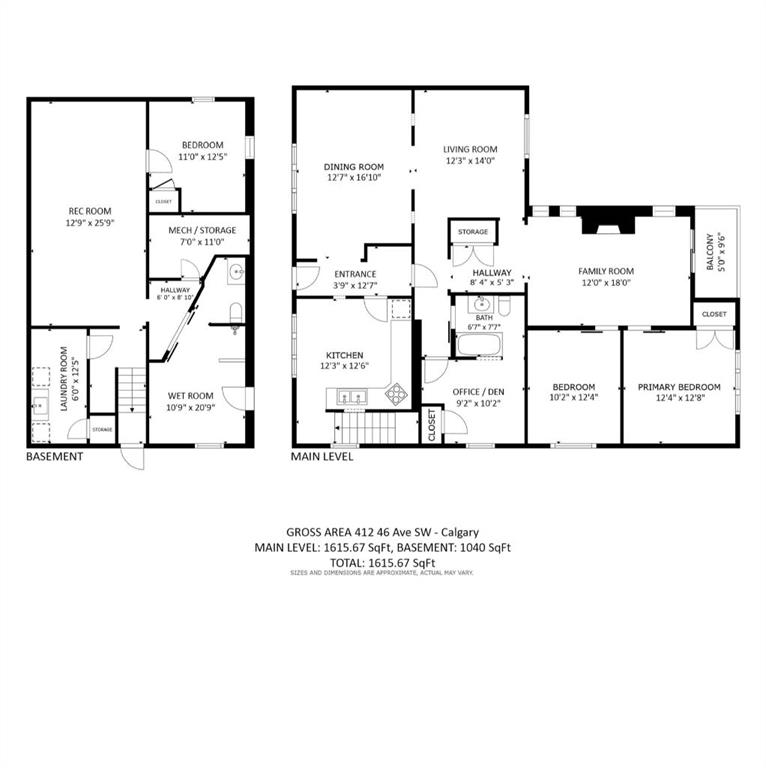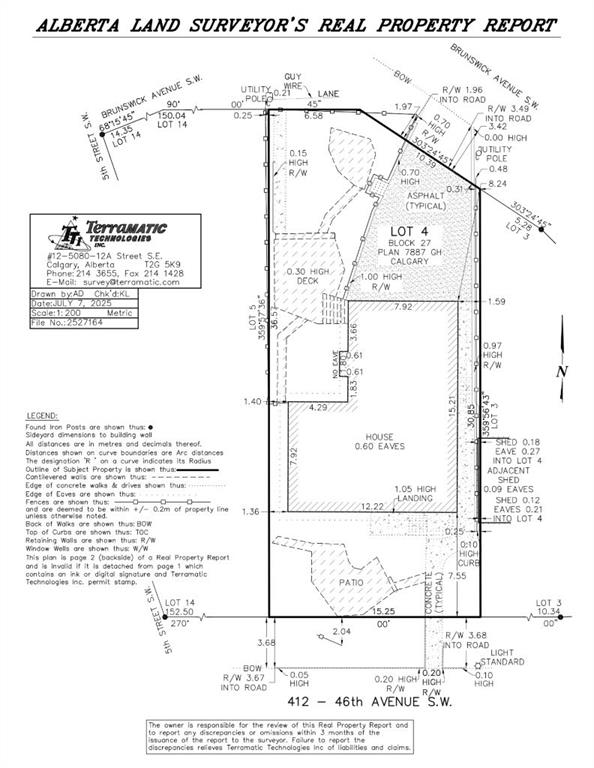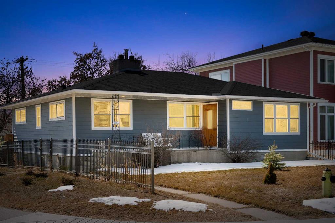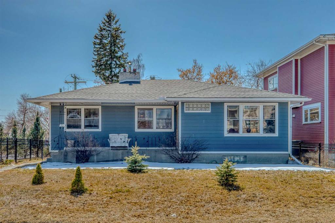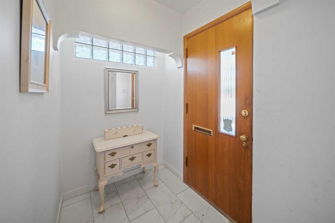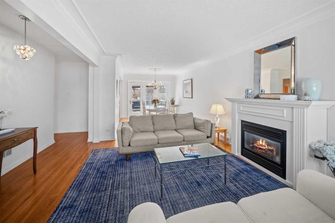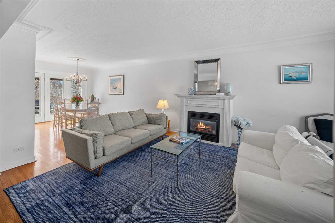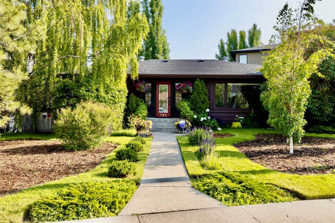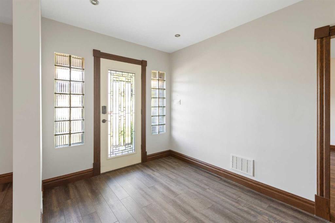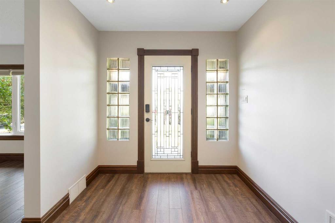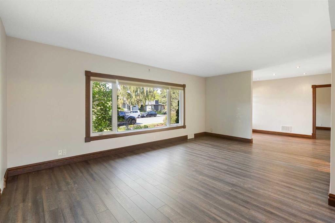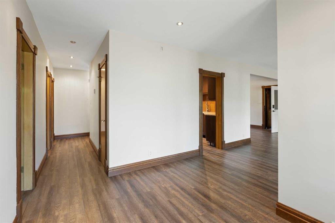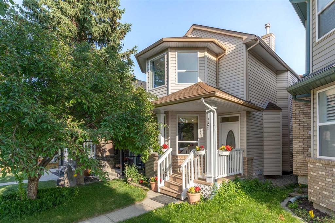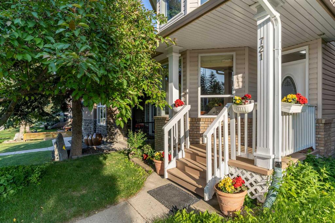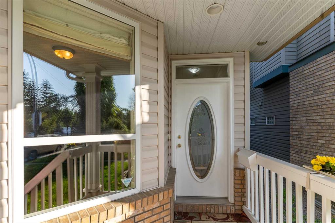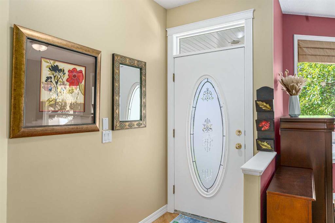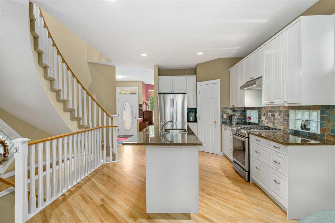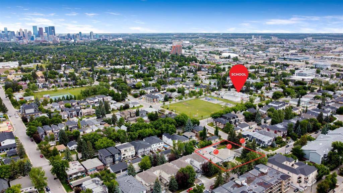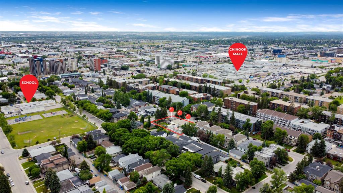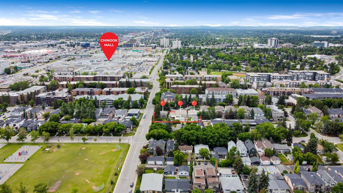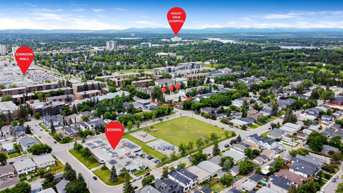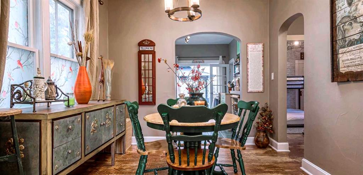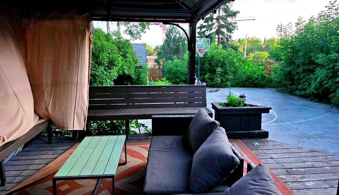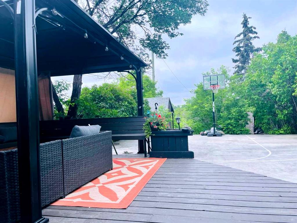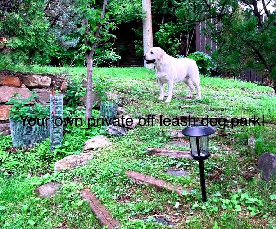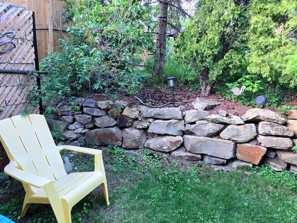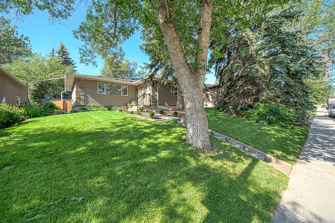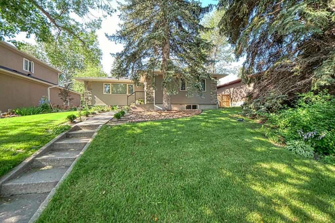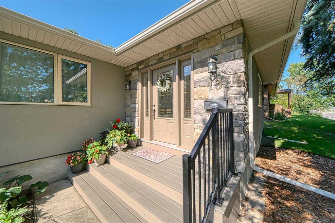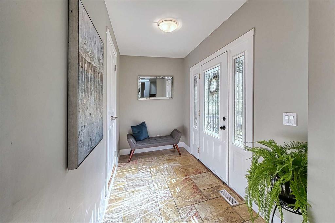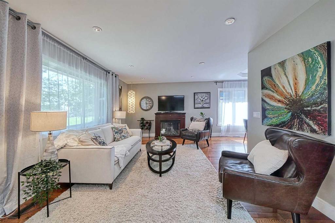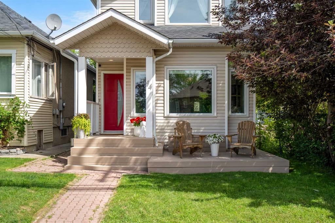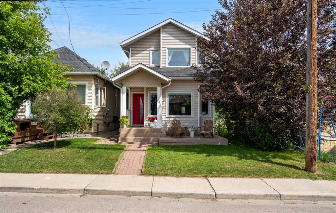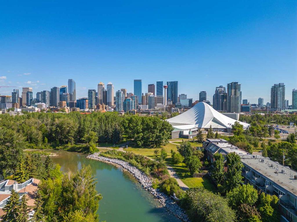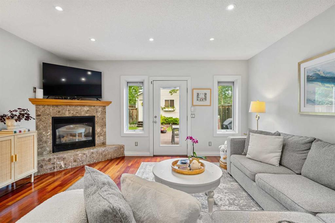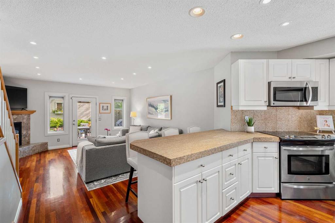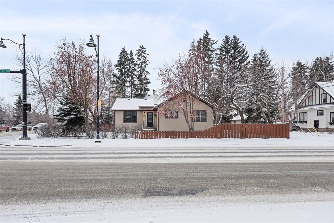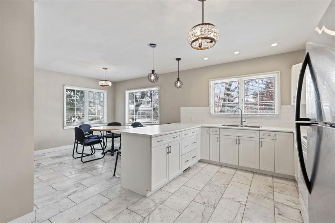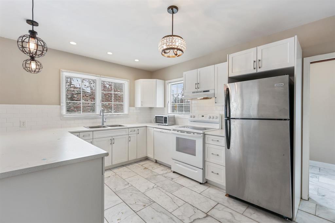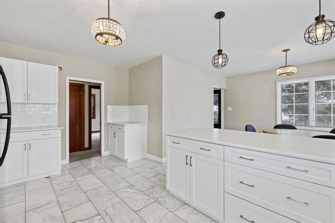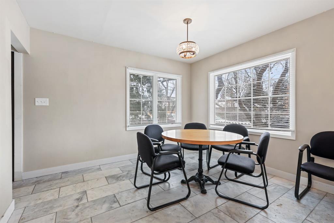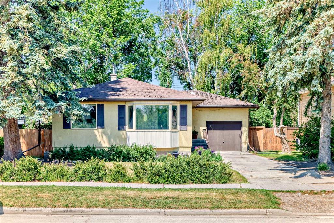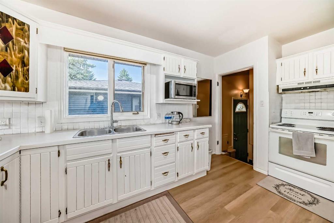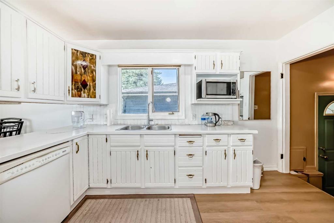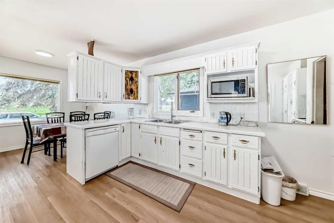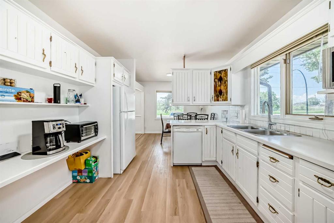412 46 Avenue SW
Calgary T2S1B7
MLS® Number: A2246618
$ 1,049,000
3
BEDROOMS
2 + 0
BATHROOMS
1,616
SQUARE FEET
1953
YEAR BUILT
Very interesting property in the wonderful Elboya district! The home is beautifully located close to Elboya Park, and Stanley Park in one of the highly desired parts of Elboya with many lovely homes. One very interesting feature, is that the rear garden and driveway backs directly onto Brunswick Avenue. The home had a major addition plus renovations several years ago. There is a double rear garage attached under part of this addition with a driveway giving access to Brunswick Avenue. One of the first built homes (1953) solid and ready for your own further decorating ideas. With the natural rear slope of the property it is also perfectly situated for your new dream home with a walk out lower level! The garden is full of mature trees and shrubs. Several outdoor sitting areas, plus a balcony/porch off the family room over looking the rear garden. The garden has a very comfortable country/ cottage feel, with lots of birds, even blue jays.
| COMMUNITY | Elboya |
| PROPERTY TYPE | Detached |
| BUILDING TYPE | House |
| STYLE | Bungalow |
| YEAR BUILT | 1953 |
| SQUARE FOOTAGE | 1,616 |
| BEDROOMS | 3 |
| BATHROOMS | 2.00 |
| BASEMENT | Partially Finished, See Remarks, Walk-Out To Grade |
| AMENITIES | |
| APPLIANCES | Built-In Oven, Dishwasher, Electric Cooktop, Microwave, Refrigerator, Washer/Dryer |
| COOLING | None |
| FIREPLACE | Brick Facing, Family Room, Wood Burning |
| FLOORING | Hardwood, Linoleum |
| HEATING | Forced Air, Natural Gas |
| LAUNDRY | In Basement |
| LOT FEATURES | Irregular Lot |
| PARKING | Double Garage Attached, Garage Faces Rear, Rear Drive |
| RESTRICTIONS | None Known |
| ROOF | Asphalt Shingle |
| TITLE | Fee Simple |
| BROKER | CIR Realty |
| ROOMS | DIMENSIONS (m) | LEVEL |
|---|---|---|
| Bedroom | 12`5" x 11`0" | Basement |
| Laundry | 12`5" x 6`0" | Basement |
| Other | 20`9" x 10`9" | Basement |
| 3pc Bathroom | Basement | |
| Game Room | 25`9" x 12`9" | Lower |
| 4pc Bathroom | 7`7" x 6`7" | Main |
| Living Room | 14`0" x 12`3" | Main |
| Dining Room | 16`10" x 12`7" | Main |
| Kitchen | 12`6" x 12`3" | Main |
| Family Room | 18`0" x 12`0" | Main |
| Bedroom - Primary | 12`8" x 12`4" | Main |
| Bedroom | 12`4" x 10`2" | Main |
| Den | 10`2" x 9`2" | Main |

