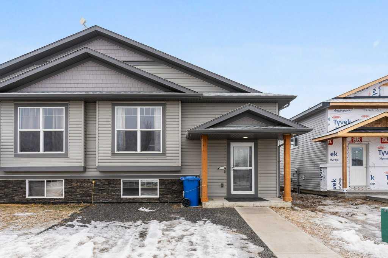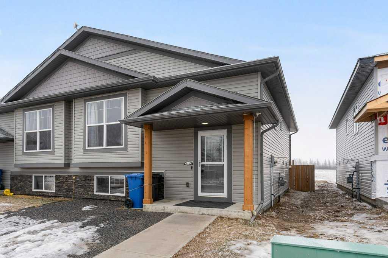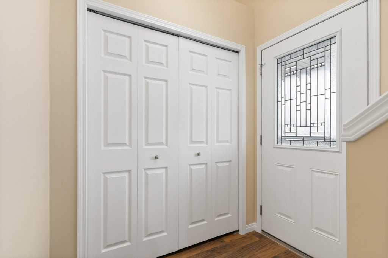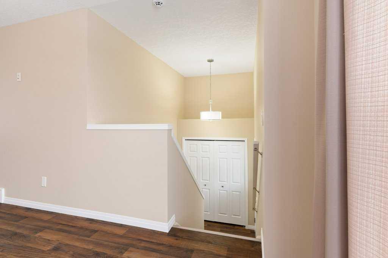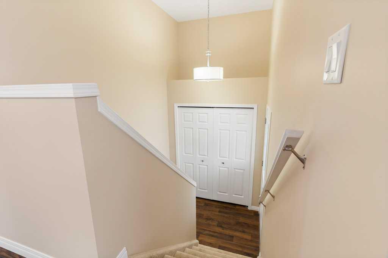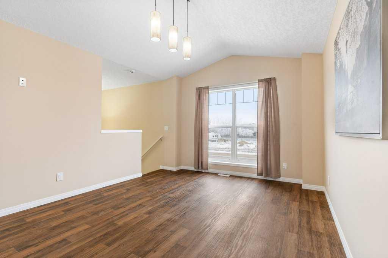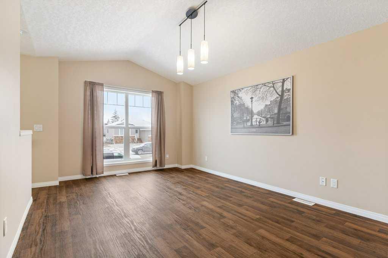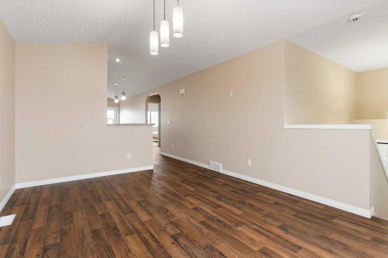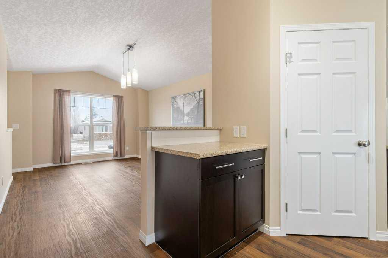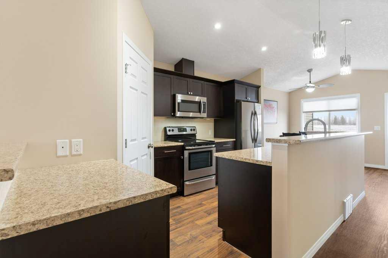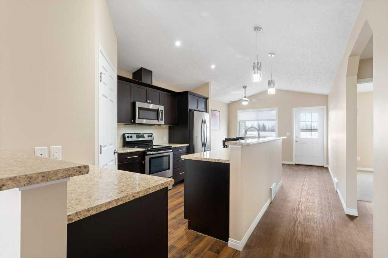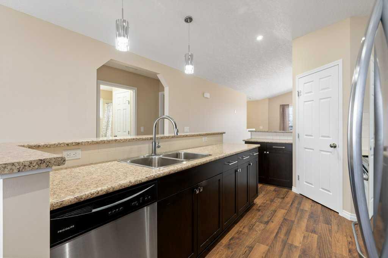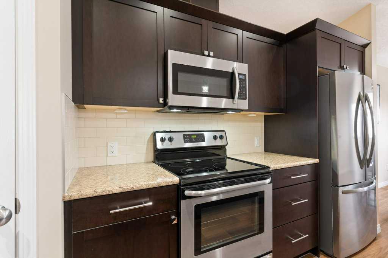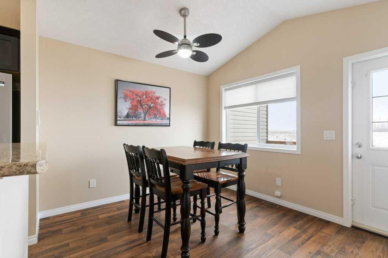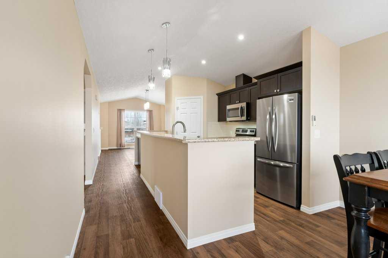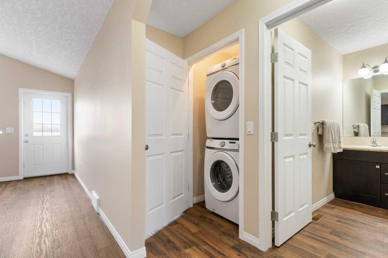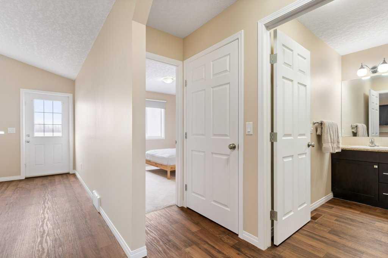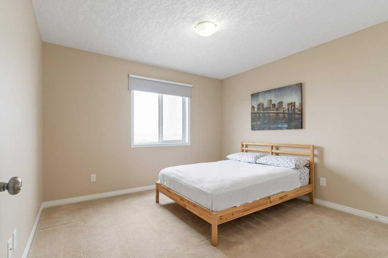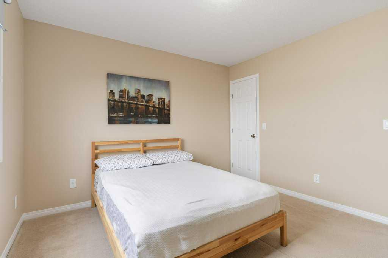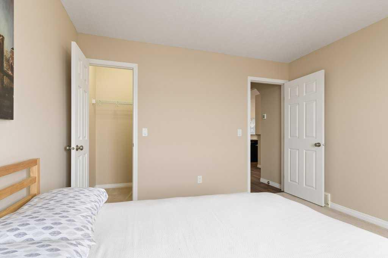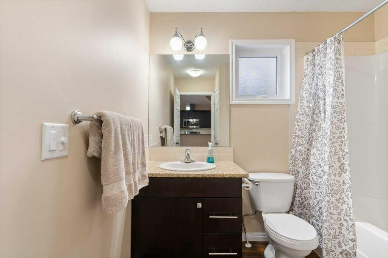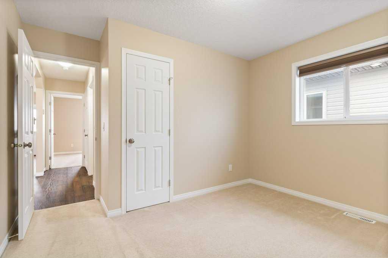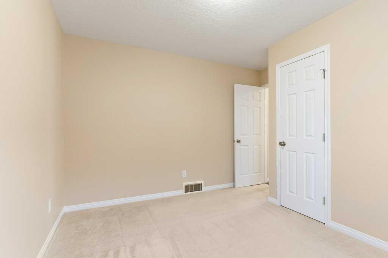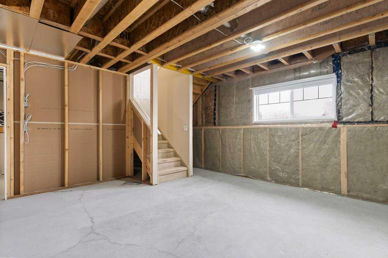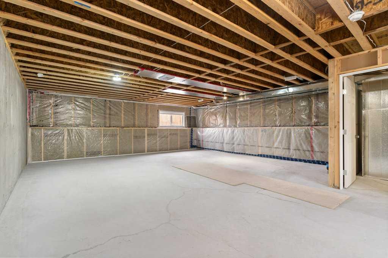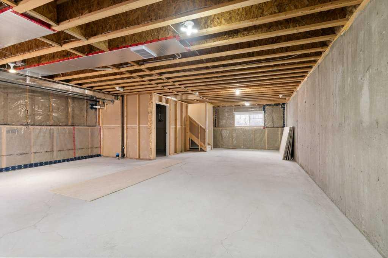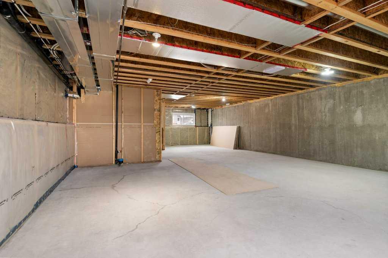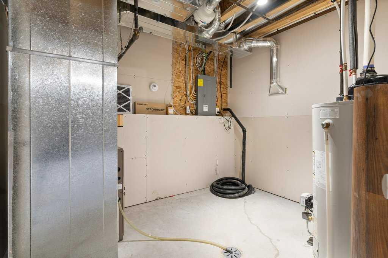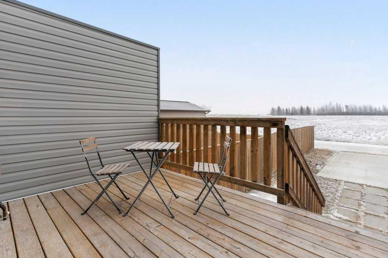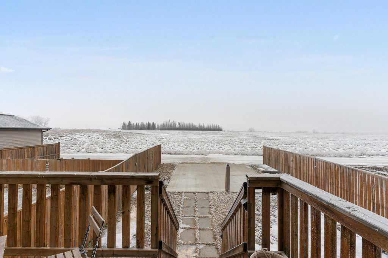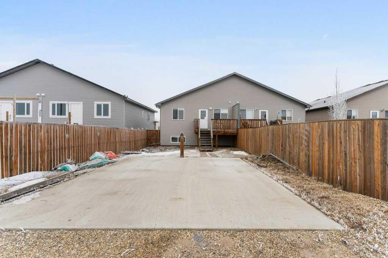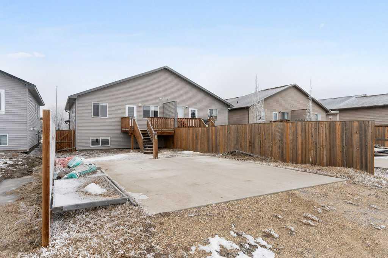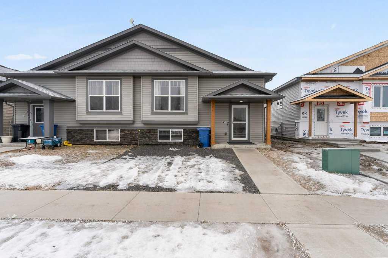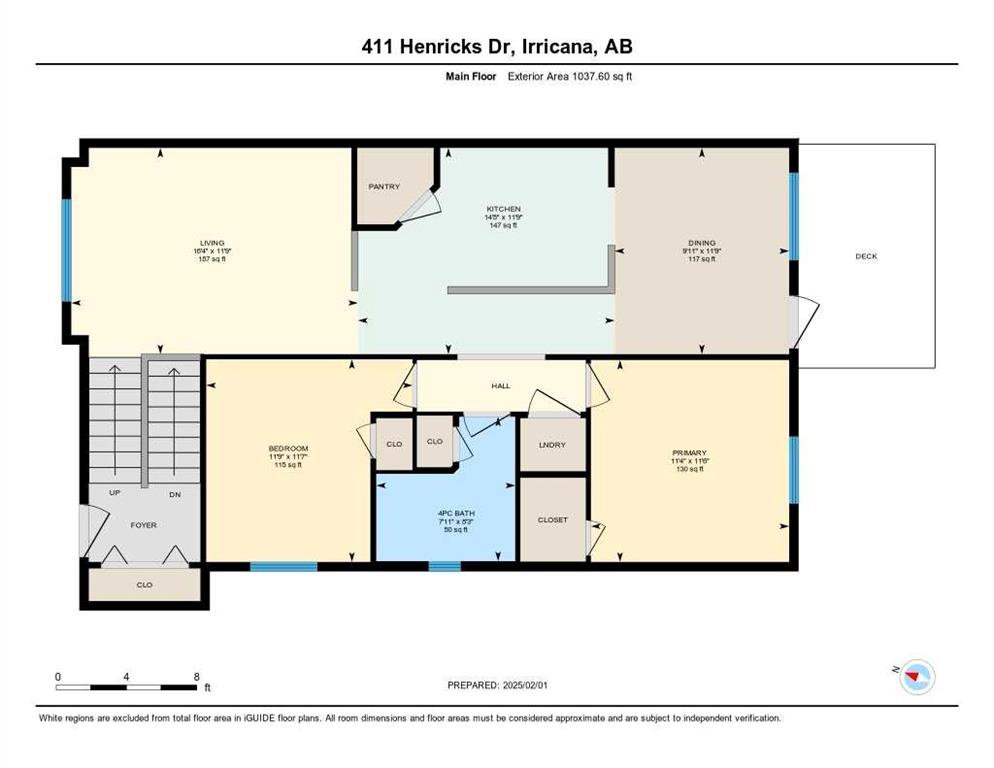411 Henricks Drive
Irricana T0M1B0
MLS® Number: A2191745
$ 369,900
2
BEDROOMS
1 + 0
BATHROOMS
1,038
SQUARE FEET
2015
YEAR BUILT
This immaculate bi-level half duplex offers two bedrooms, one bath, and a bright, open-concept layout designed for modern living. The spacious front entryway, complete with a large closet, provides a natural separation from the main living areas. The kitchen is a standout, boasting sleek stainless steel appliances, an oversized pantry for ample storage, and generous counter space—perfect for effortless meal prep. The adjoining dining and living areas flow seamlessly, creating a warm, inviting atmosphere ideal for both everyday living and entertaining. Step outside onto the south-facing deck and soak up the sun in your private outdoor space—perfect for morning coffee or evening relaxation. The concrete pad is already poured, ready for a future garage package if desired. Convenience is key, with a stacked laundry closet near the bedrooms and an unfinished basement offering endless potential for future development. Just 53 km northeast of Calgary, this home offers small-town charm with easy access to city conveniences. Enjoy a safe, friendly community with scenic walking and biking trails, including the Meadowlark Trail to Beiseker. An affordable cost of living, strong community spirit, and a short 20-minute drive to Airdrie, Calgary, and CrossIron Mills make this an ideal place to call home. Join us for an open house this weekend and experience it for yourself!
| COMMUNITY | |
| PROPERTY TYPE | Semi Detached (Half Duplex) |
| BUILDING TYPE | Duplex |
| STYLE | Bi-Level, Side by Side |
| YEAR BUILT | 2015 |
| SQUARE FOOTAGE | 1,038 |
| BEDROOMS | 2 |
| BATHROOMS | 1.00 |
| BASEMENT | Full, Unfinished |
| AMENITIES | |
| APPLIANCES | Dishwasher, Electric Oven, Microwave Hood Fan, Refrigerator, Washer/Dryer Stacked |
| COOLING | None |
| FIREPLACE | N/A |
| FLOORING | Carpet, Laminate |
| HEATING | Forced Air, Natural Gas |
| LAUNDRY | Main Level |
| LOT FEATURES | Back Lane, Cleared, Level |
| PARKING | Parking Pad |
| RESTRICTIONS | None Known |
| ROOF | Asphalt Shingle |
| TITLE | Fee Simple |
| BROKER | Keller Williams BOLD Realty |
| ROOMS | DIMENSIONS (m) | LEVEL |
|---|---|---|
| Furnace/Utility Room | 7`8" x 10`0" | Basement |
| 4pc Bathroom | 8`3" x 7`11" | Main |
| Bedroom | 11`7" x 11`9" | Main |
| Dining Room | 11`9" x 9`11" | Main |
| Kitchen | 11`9" x 14`8" | Main |
| Living Room | 11`9" x 14`8" | Main |
| Bedroom - Primary | 11`6" x 11`4" | Main |


