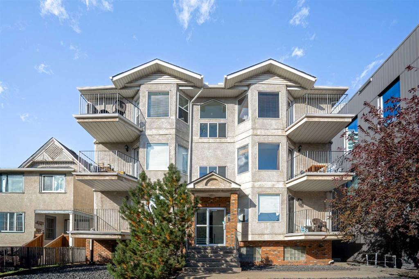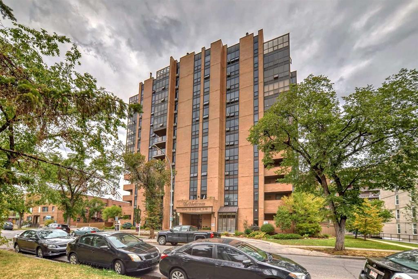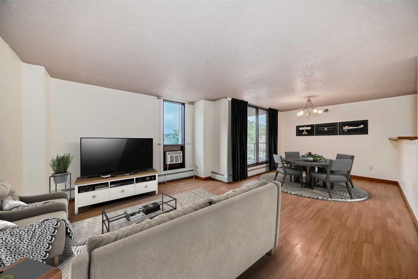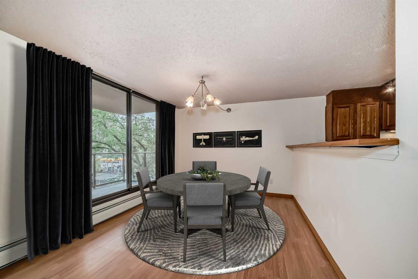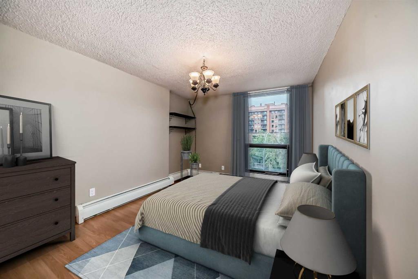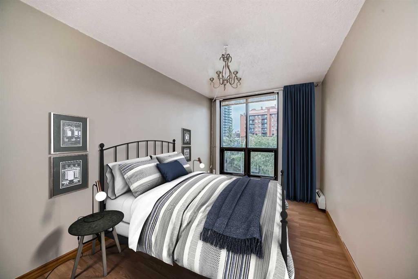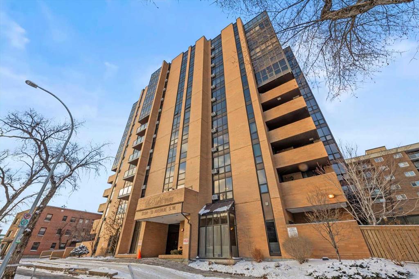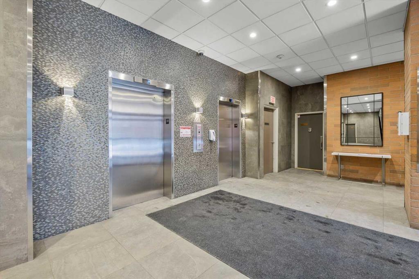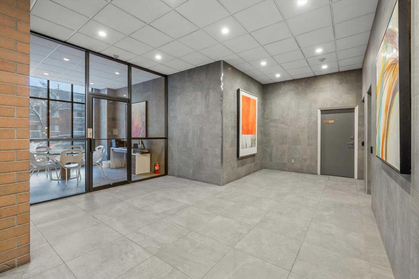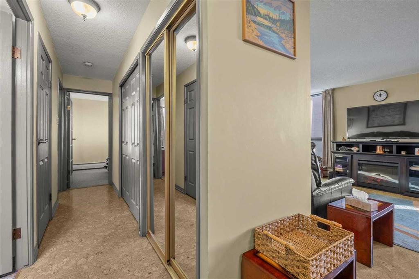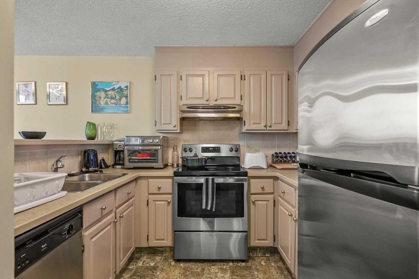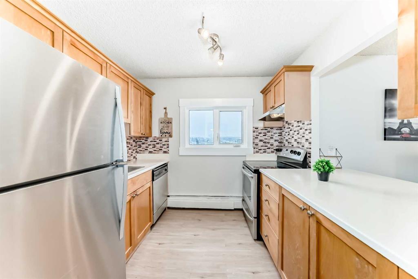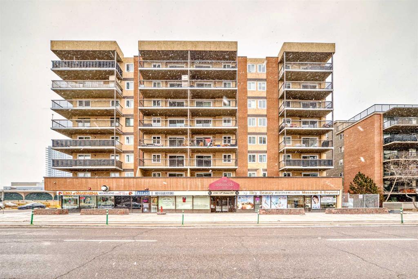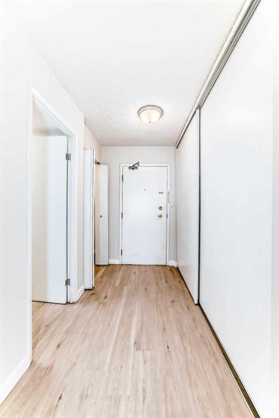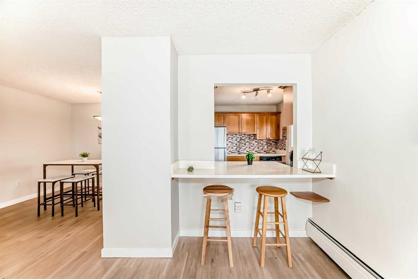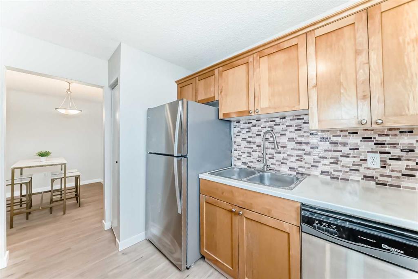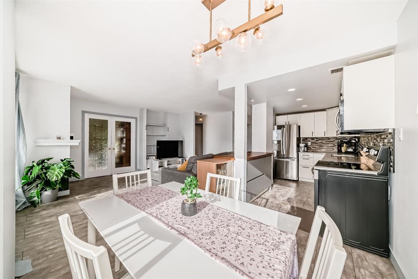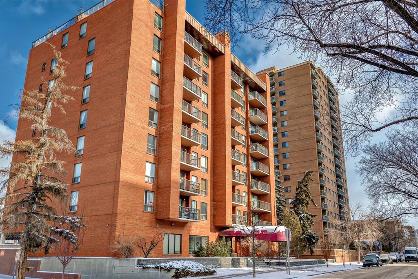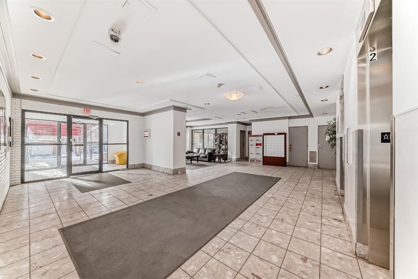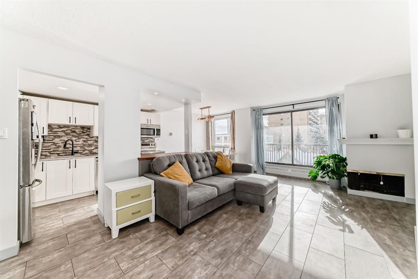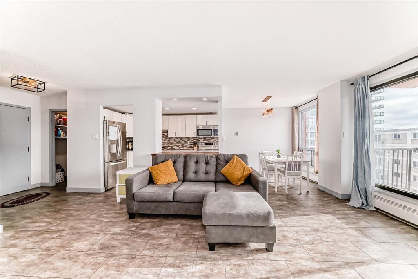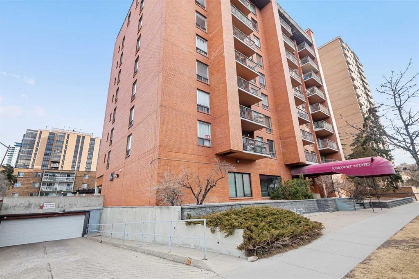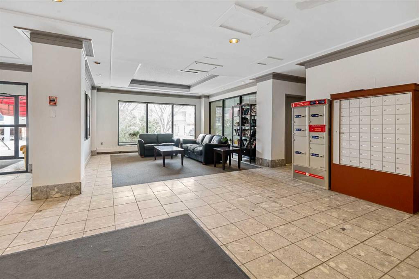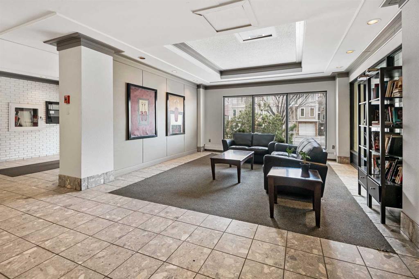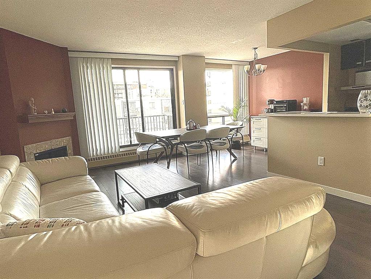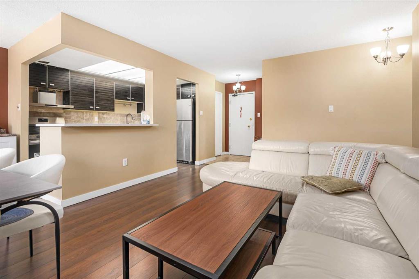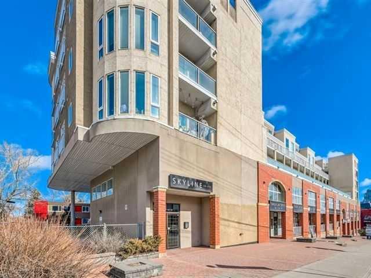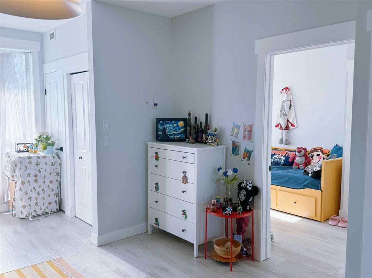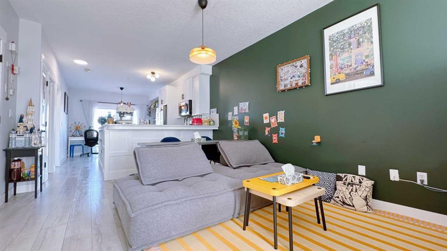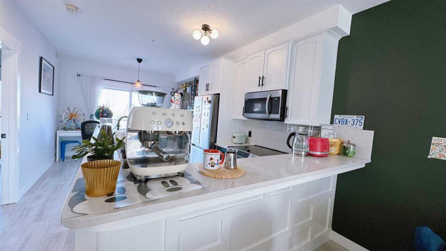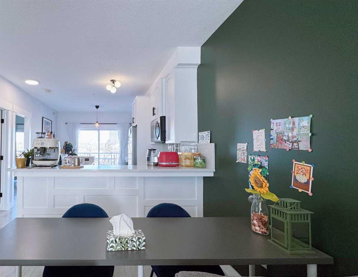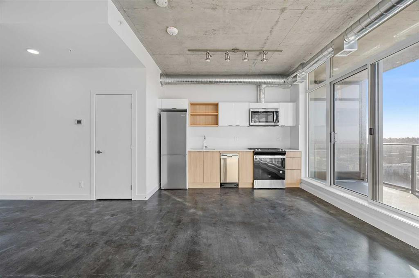410, 1735 11 Avenue SW
Calgary T3C 3S9
MLS® Number: A2193435
$ 329,900
2
BEDROOMS
2 + 0
BATHROOMS
871
SQUARE FEET
1982
YEAR BUILT
Two bedroom, two bathroom, with TWO underground parking stall and great layout in this 870 sqft condo with incredibly easy access to the LRT. This is a TOP floor unit and just recently had all new flooring (carpet in the bedrooms and vinyl plank throughout). Both bedrooms are spacious (with good sized closets) and are separated by the living room on either side of the unit (good for a roommate, family, and guests). The primary bedroom has it's own ensuite bathroom and the second large bedroom has the main full bathroom right next to it. Huge balcony that gets lots of sunlight from the west. Room for extra things like sporting equipment and holiday decor as it also comes with insuite storage room. Great price for downtown living (but also close to parks and a playground) in vibrant Sunalta.
| COMMUNITY | Sunalta |
| PROPERTY TYPE | Apartment |
| BUILDING TYPE | Low Rise (2-4 stories) |
| STYLE | Single Level Unit |
| YEAR BUILT | 1982 |
| SQUARE FOOTAGE | 871 |
| BEDROOMS | 2 |
| BATHROOMS | 2.00 |
| BASEMENT | |
| AMENITIES | |
| APPLIANCES | Dishwasher, Electric Range, Range Hood, Refrigerator, Window Coverings |
| COOLING | None |
| FIREPLACE | N/A |
| FLOORING | Carpet, Vinyl |
| HEATING | Baseboard, Hot Water |
| LAUNDRY | Common Area, Laundry Room |
| LOT FEATURES | |
| PARKING | Assigned, Enclosed, Heated Garage, Parkade, Stall, Underground |
| RESTRICTIONS | Pet Restrictions or Board approval Required |
| ROOF | |
| TITLE | Fee Simple |
| BROKER | Houston Realty.ca |
| ROOMS | DIMENSIONS (m) | LEVEL |
|---|---|---|
| Bedroom - Primary | 10`8" x 15`0" | Main |
| Bedroom | 11`8" x 15`8" | Main |
| 4pc Ensuite bath | Main | |
| 4pc Bathroom | Main | |
| Dining Room | 9`11" x 8`3" | Main |
| Kitchen | 8`11" x 7`10" | Main |
| Living Room | 11`8" x 14`10" | Main |
| Entrance | 6`0" x 7`2" | Main |
| Storage | 5`8" x 3`10" | Main |
| Balcony | 5`10" x 20`7" | Main |
































