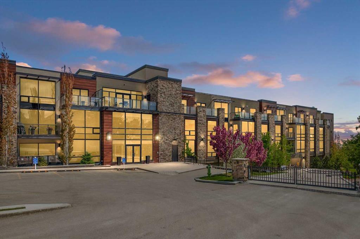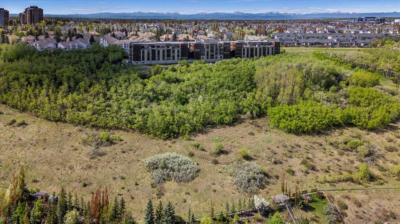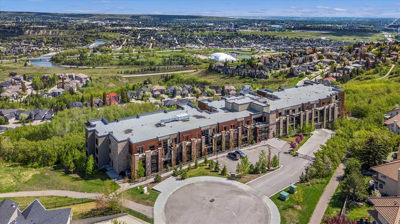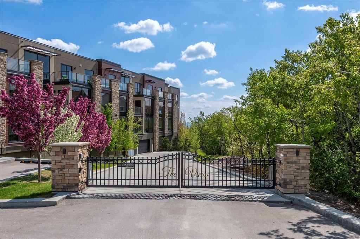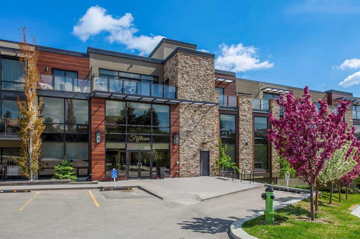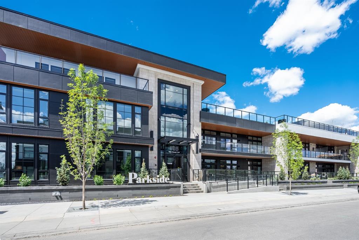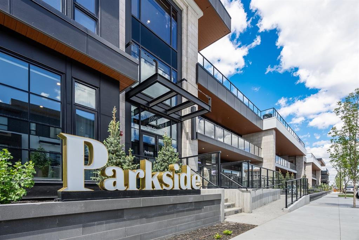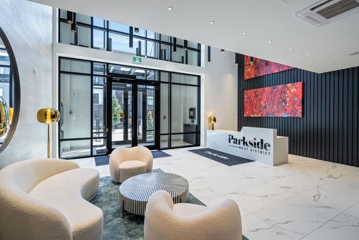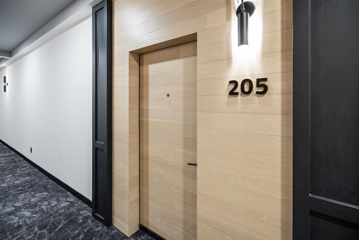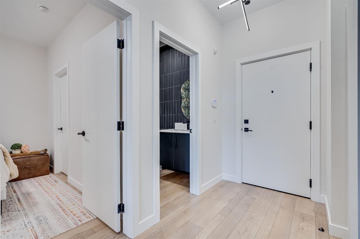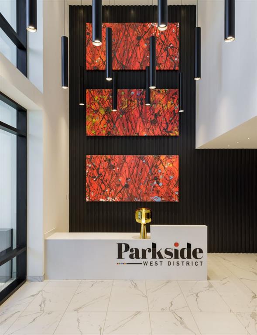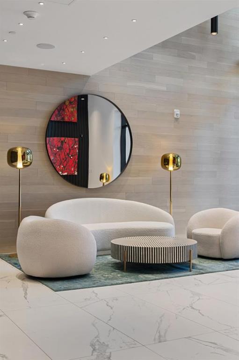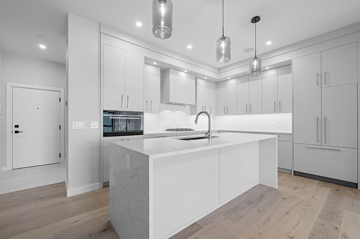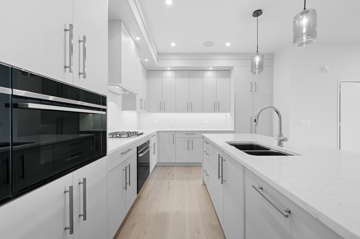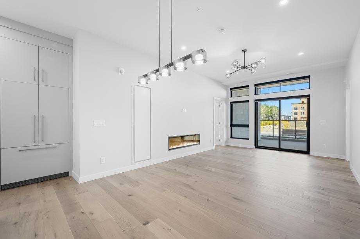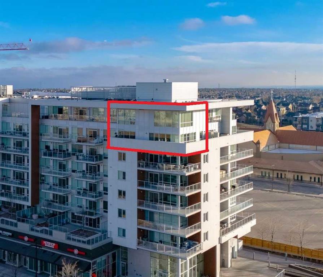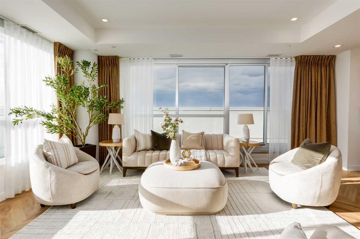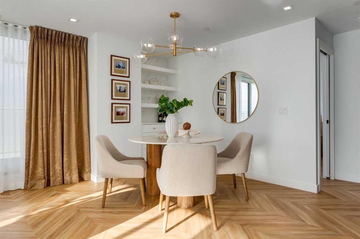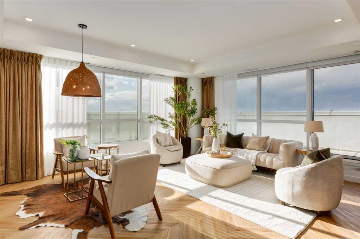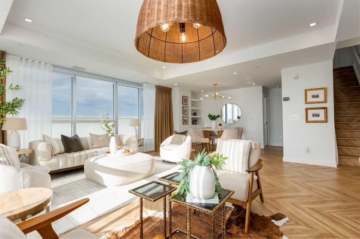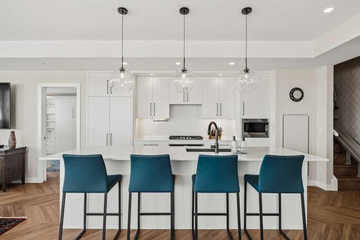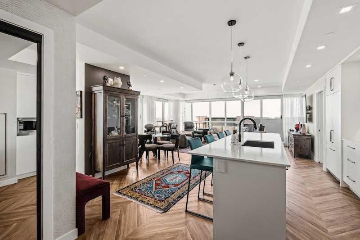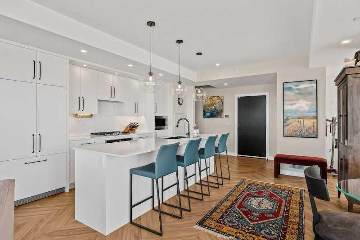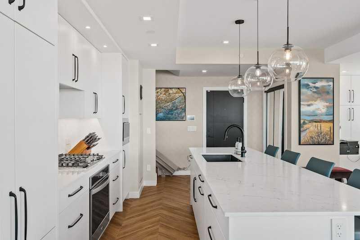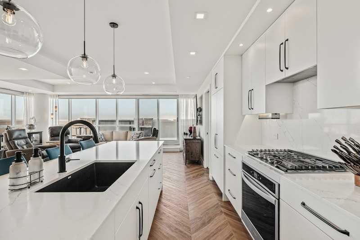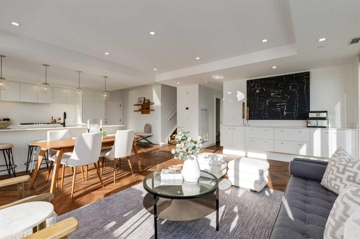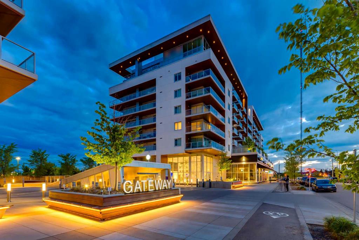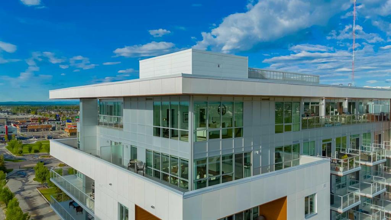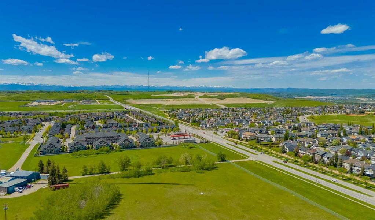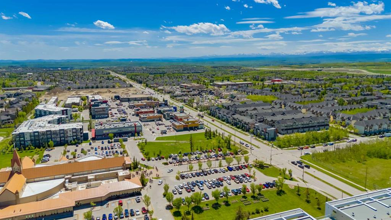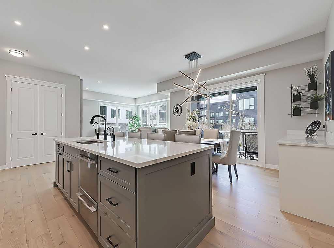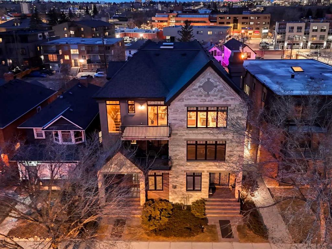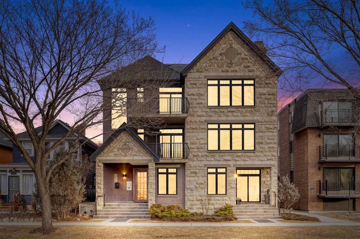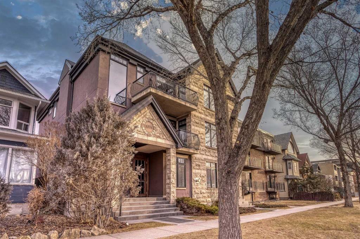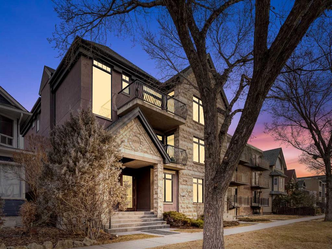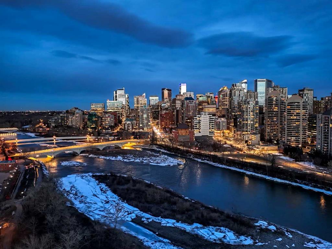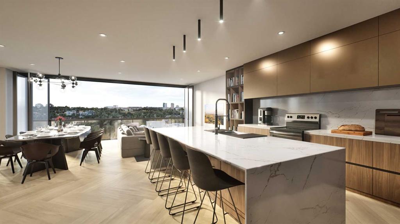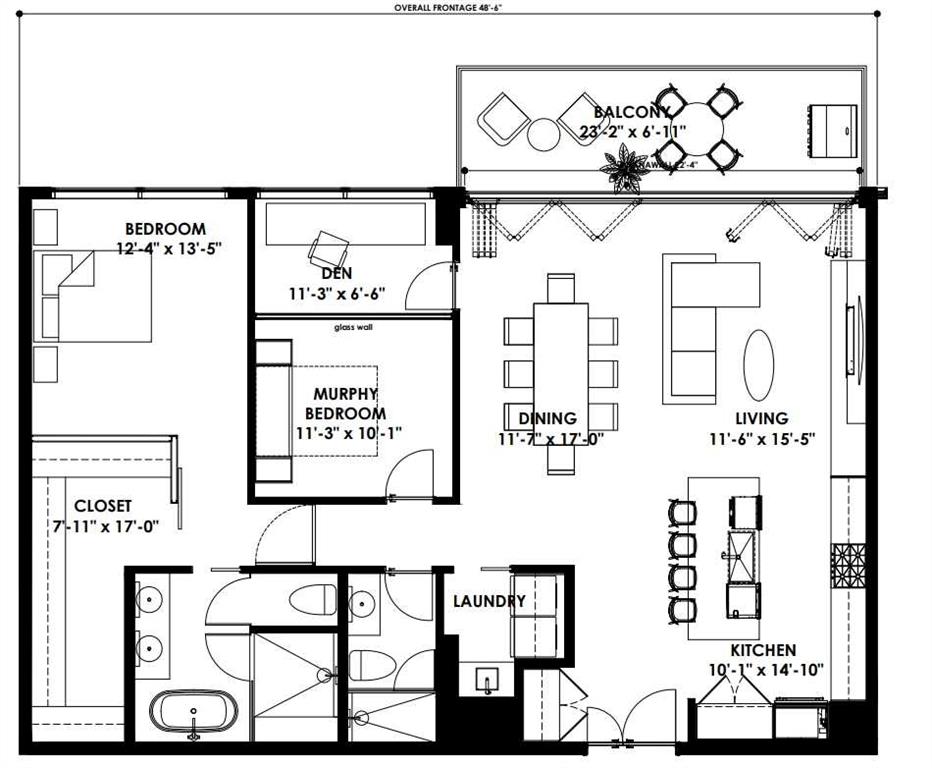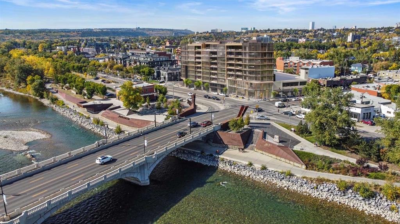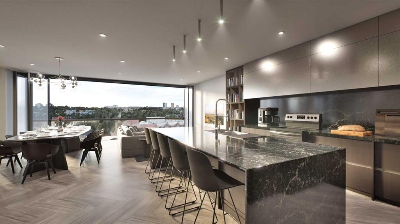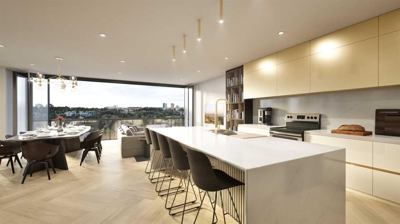409, 15 Cougar Ridge Landing SW
Calgary T3H 6C3
MLS® Number: A2223664
$ 1,375,000
3
BEDROOMS
2 + 1
BATHROOMS
2,316
SQUARE FEET
2021
YEAR BUILT
*** OPEN HOUSE - Sunday June 1st - 2-4 pm. We are drawing for TWO CHOCOLATE HOCKEY PLAYERS! Welcome to UBER luxury living at The Views, where this top-floor 3-bedroom home offers a blend of modern style and timeless design. Constructed with concrete and steel, this very unique state-of-the-art building is a testament to enduring quality and excellent workmanship. Step inside this picturesque building and immerse yourself in the inviting ambiance of illuminated floor-to-ceiling windows that immerse the space in natural light. This open concept integrates the living, dining, and kitchen areas, promoting an ideal environment for entertaining with friends and family. The kitchen is a culinary delight, that includes a spacious island, large quartz countertops, and top-of-the-line LUXURY Wolf appliances, including an induction stove top with the option to switch to gas, a built-in microwave, dishwasher, wall oven, and LUXURY subzero fridge. There is extra storage with the sizable walk-in pantry. In the living room there is a cozy electric fireplace for those cold Calgary's months, while a large entertaining patio beckons with a convenient gas line for barbecues. In fact, the patio is one of the largest in the building with two separate areas. Enjoy the view of the Mountains and the Bow Valley from these two patios! A conveniently located 2-piece bathroom caters to friends and family with ease. Consider the juxtaposition with one side of this home having a luxurious owner's retreat, featuring a private sitting area, a balcony with mountain views, expansive walk-in closet, and an illuminating 5-piece ensuite. On the opposite side, two more spacious bedrooms, each with walk-in closets, are complemented by a Jack and Jill shared 4-piece bathroom and a convenient laundry room equipped with a sink and ample storage. An additional room serves as the perfect home office. This home also includes two side-by-side titled parking stalls, a storage (44) locker, and an extra storage bin for added convenience. This award-winning building offers amenities such as a heated driveway leading to the parkade, a gym with an amazing golf simulator and a sauna, a very secure bike room, there are lounges on every floor, an owner's lounge, and a two-level outdoor terrace with a sweeping panoramic view of the river and the city. Owners can enjoy the BBQ area, an outdoor fireplace with lounge seating, and quick access to the city pathways for secluded strolls and bicycle rides. The Views is situated near parks, walking paths, schools, public transportation, and surrounded by an environmental reserve. This residence epitomizes uber LUXURY urban living at its best!
| COMMUNITY | Patterson |
| PROPERTY TYPE | Apartment |
| BUILDING TYPE | Low Rise (2-4 stories) |
| STYLE | Penthouse |
| YEAR BUILT | 2021 |
| SQUARE FOOTAGE | 2,316 |
| BEDROOMS | 3 |
| BATHROOMS | 3.00 |
| BASEMENT | None |
| AMENITIES | |
| APPLIANCES | Built-In Oven, Dryer, Electric Cooktop, Microwave, Refrigerator, Washer |
| COOLING | Central Air |
| FIREPLACE | Electric |
| FLOORING | Carpet, Hardwood |
| HEATING | In Floor, Natural Gas |
| LAUNDRY | In Unit |
| LOT FEATURES | |
| PARKING | Parkade, Titled |
| RESTRICTIONS | Board Approval, Pet Restrictions or Board approval Required |
| ROOF | |
| TITLE | Fee Simple |
| BROKER | RE/MAX Realty Professionals |
| ROOMS | DIMENSIONS (m) | LEVEL |
|---|---|---|
| Living Room | 14`9" x 13`3" | Main |
| Laundry | 9`11" x 10`1" | Main |
| Bedroom - Primary | 14`1" x 16`2" | Main |
| Bedroom | 11`3" x 11`0" | Main |
| Kitchen | 9`10" x 13`7" | Main |
| Dining Room | 12`5" x 14`7" | Main |
| Office | 7`4" x 6`4" | Main |
| Library | 11`2" x 12`3" | Main |
| Bedroom | 12`3" x 14`1" | Main |
| 5pc Ensuite bath | 9`7" x 14`4" | Main |
| 2pc Bathroom | 5`5" x 10`2" | Main |
| 3pc Bathroom | 5`5" x 10`2" | Main |
| Walk-In Closet | 7`4" x 14`4" | Main |























































