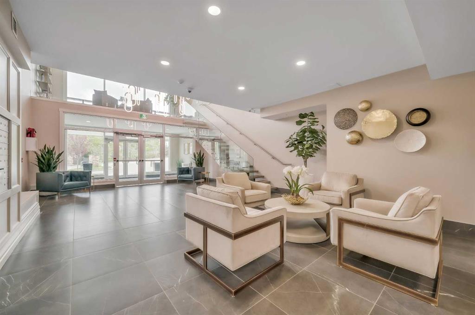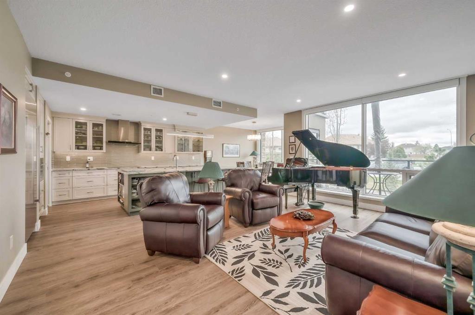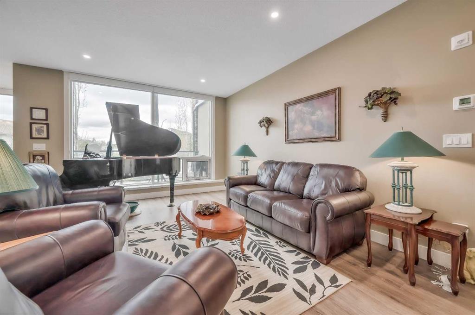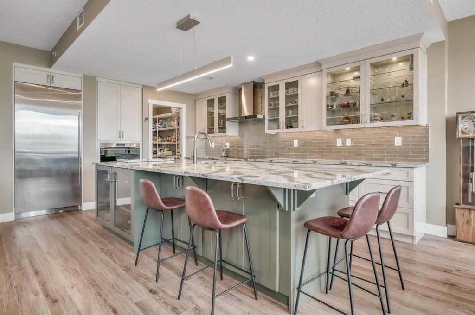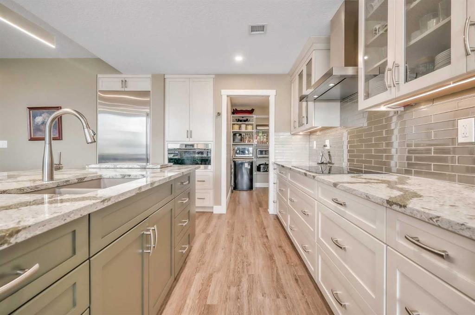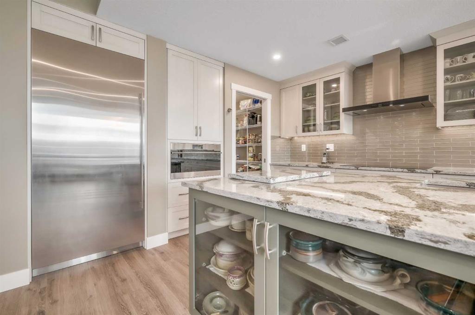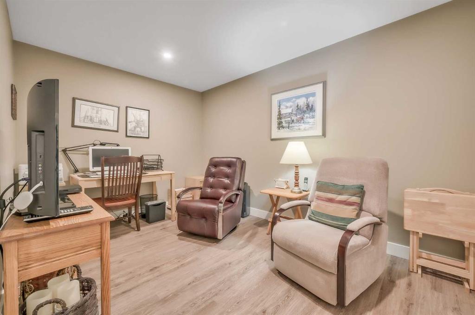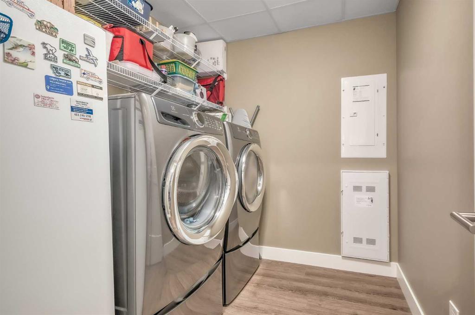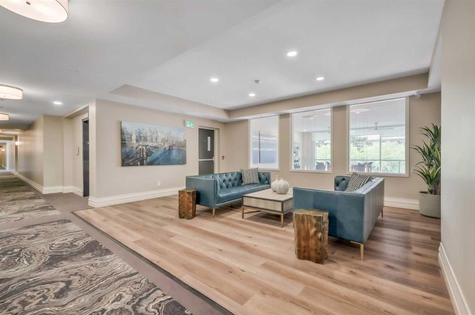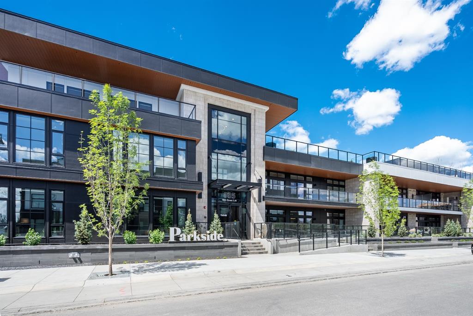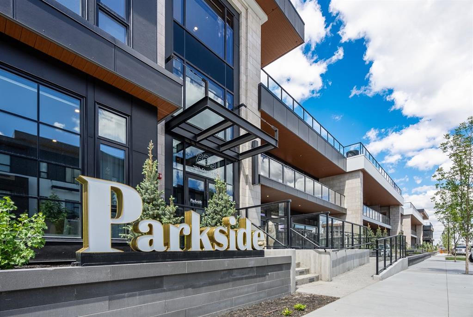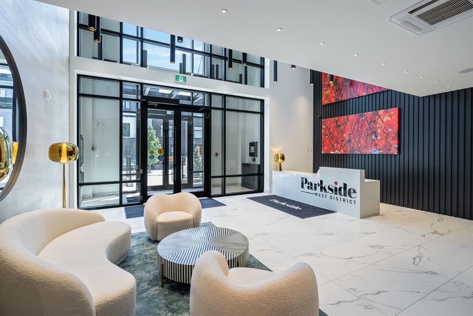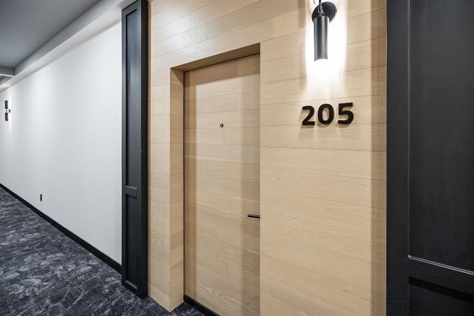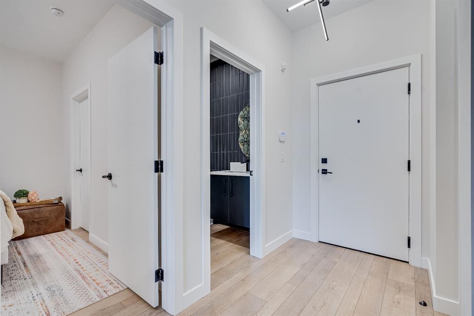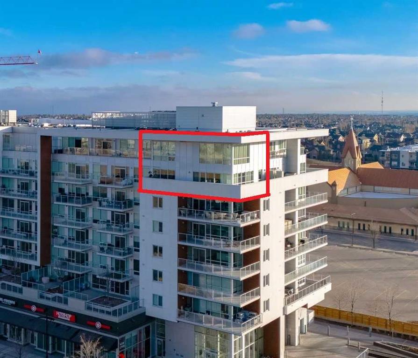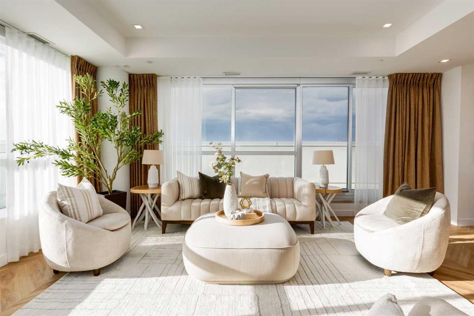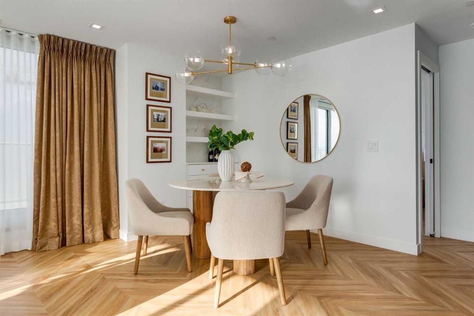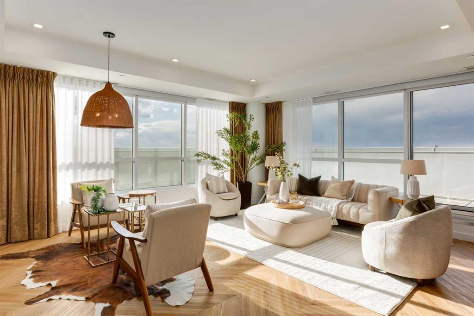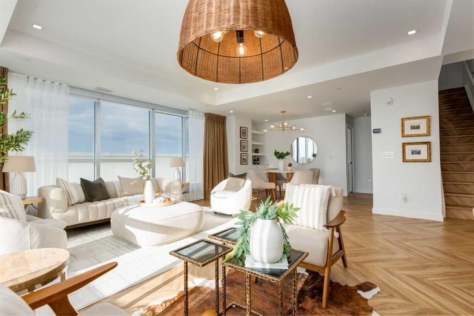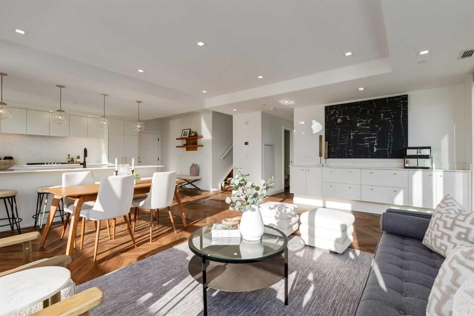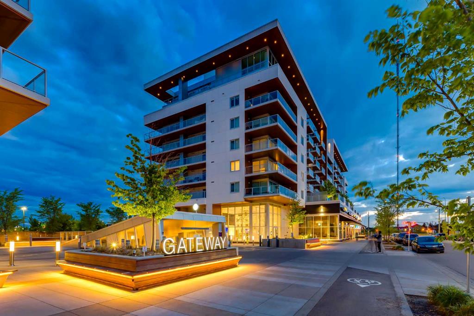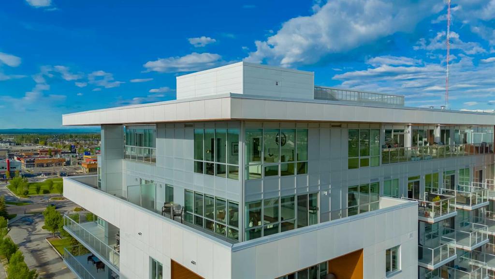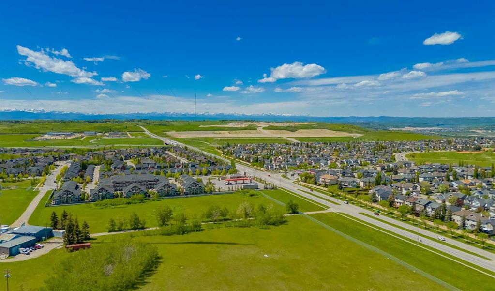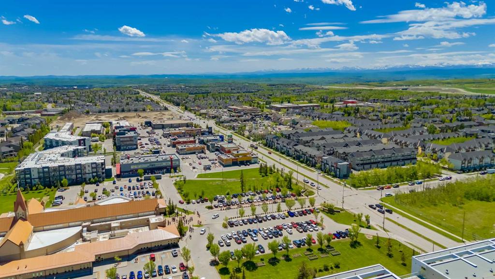312, 15 Cougar Ridge Landing SW
Calgary T3H6C3
MLS® Number: A2222421
$ 1,099,000
3
BEDROOMS
2 + 0
BATHROOMS
1,778
SQUARE FEET
2021
YEAR BUILT
**VIRTUAL OPEN HOUSE** Welcome to Suite 312 at The Views, an elegant and spacious 3-bedroom, 2-bathroom home offering 1,778 sq. ft. of single-level living designed exclusively for those seeking to downsize without compromise. Thoughtfully curated for comfort, style, and function, this SW-facing corner unit is ideal for homeowners accustomed to the finer details of larger estate living, now reimagined in a luxury concrete and steel complex surrounded by nature. Inside, the custom floor plan offers soaring proportions, vinyl plank flooring, and a seamless flow between the open-concept living and dining areas. The gourmet kitchen is a true showpiece with quartzite counters, high-end stainless steel appliances, ample cabinetry, and a walk-in pantry—perfect for entertaining or preparing a quiet evening meal. The primary retreat is truly expansive, featuring dual walk-in closets and a spa-inspired 5-piece ensuite with quartz countertops, a soaker tub, and a custom-tiled shower. Two additional well-sized bedrooms, a second full bath, large dedicated laundry room, and welcoming foyer complete this exceptional layout. Enjoy outdoor relaxation on the private southwest-facing balcony or take full advantage of the walking paths, panoramic terrace, and community lounge areas that make this complex a rare find. Additional highlights include two titled tandem parking stalls located just steps from the elevator, a large private storage locker, and abundant visitor parking for your guests. This is a well-managed, boutique complex built by Statesman Homes, offering an unmatched lock-and-leave lifestyle with access to fitness centre, golf simulator, sauna, resident lounges, bike storage, and BBQ courtyard spaces with views of the Bow River and Paskapoo Slopes. Surrounded by green space and close to shopping, transit, and top walking trails, this home delivers the perfect balance of luxury, privacy, and connection to the outdoors. A rare opportunity—book your showing today.
| COMMUNITY | Patterson |
| PROPERTY TYPE | Apartment |
| BUILDING TYPE | Low Rise (2-4 stories) |
| STYLE | Single Level Unit |
| YEAR BUILT | 2021 |
| SQUARE FOOTAGE | 1,778 |
| BEDROOMS | 3 |
| BATHROOMS | 2.00 |
| BASEMENT | |
| AMENITIES | |
| APPLIANCES | Dishwasher, Dryer, Induction Cooktop, Microwave, Range Hood, Refrigerator, Washer, Window Coverings |
| COOLING | Full |
| FIREPLACE | N/A |
| FLOORING | Laminate |
| HEATING | Fan Coil, Natural Gas |
| LAUNDRY | Main Level |
| LOT FEATURES | |
| PARKING | Heated Garage, Parkade, Secured, Tandem, Titled, Underground |
| RESTRICTIONS | Utility Right Of Way |
| ROOF | |
| TITLE | Fee Simple |
| BROKER | 2% Realty |
| ROOMS | DIMENSIONS (m) | LEVEL |
|---|---|---|
| Dining Room | 12`8" x 10`6" | Main |
| Kitchen | 12`2" x 17`7" | Main |
| Living Room | 13`1" x 19`1" | Main |
| Bedroom | 12`11" x 18`3" | Main |
| Bedroom - Primary | 12`8" x 22`10" | Main |
| 4pc Bathroom | 0`0" x 0`0" | Main |
| 4pc Ensuite bath | 0`0" x 0`0" | Main |
| Bedroom | 13`5" x 9`3" | Main |






