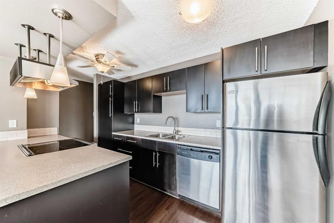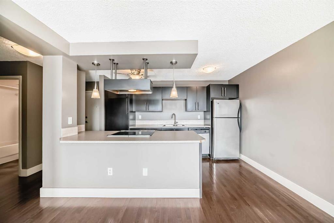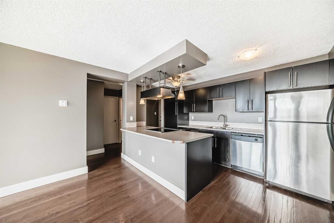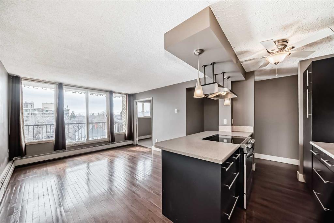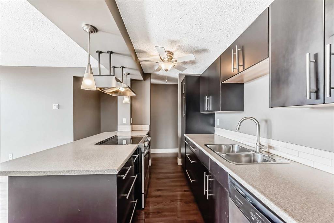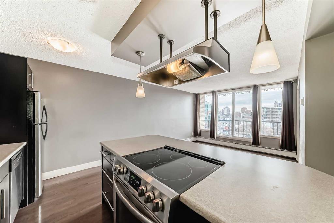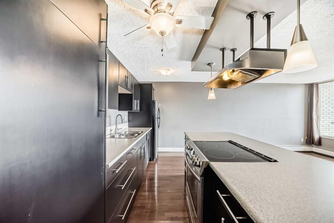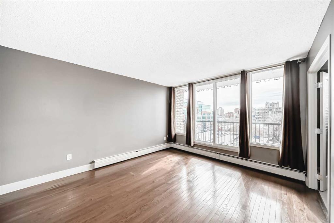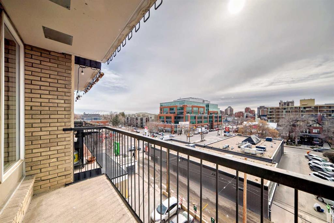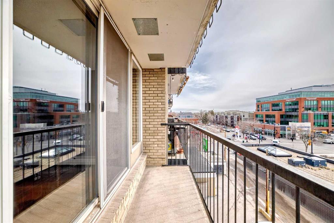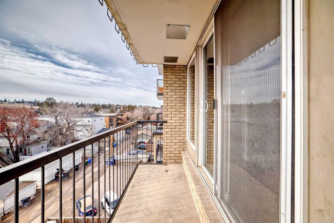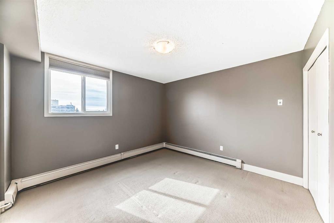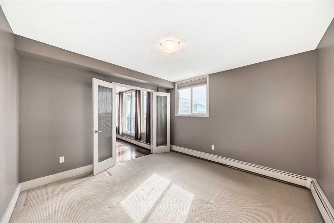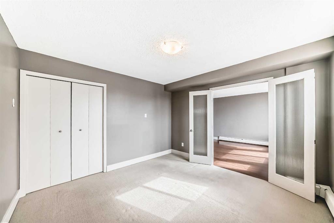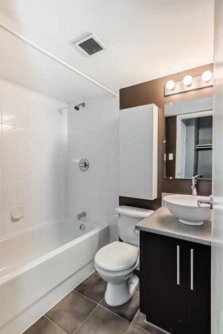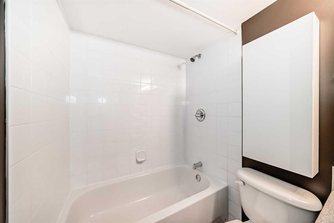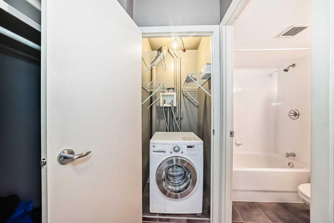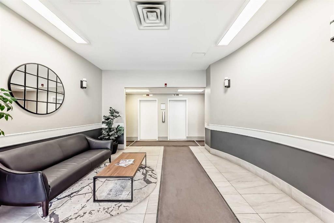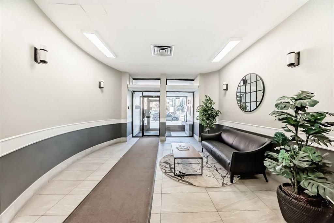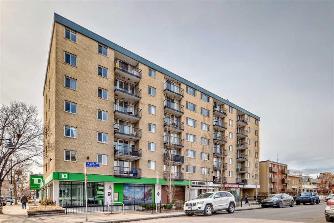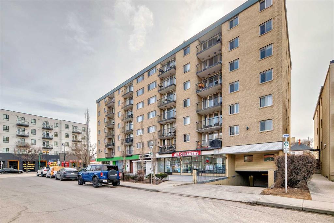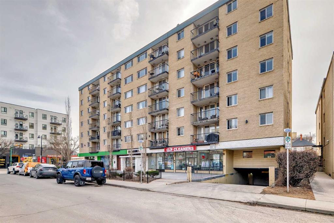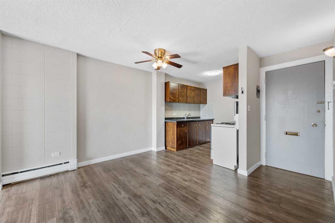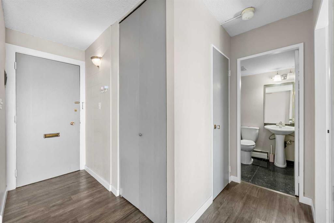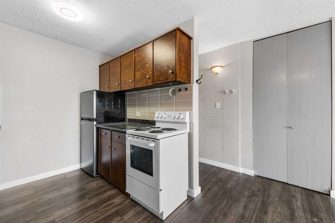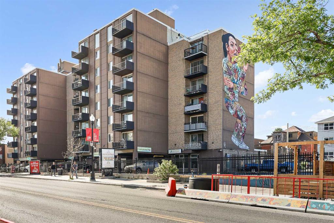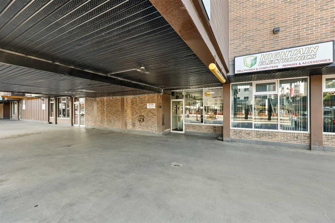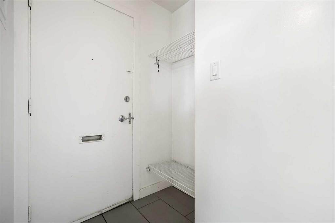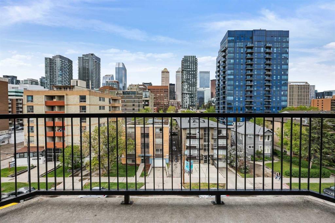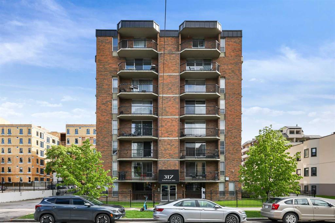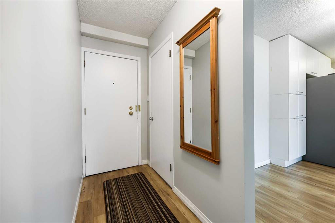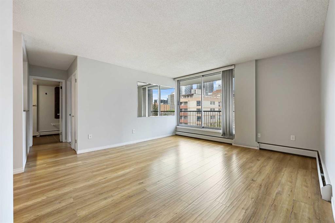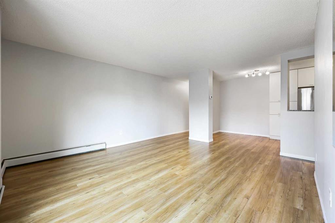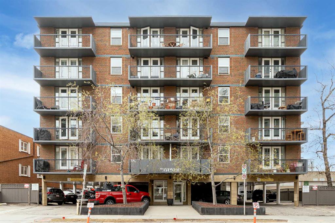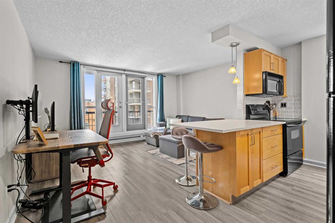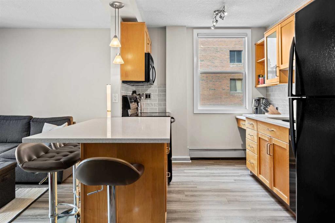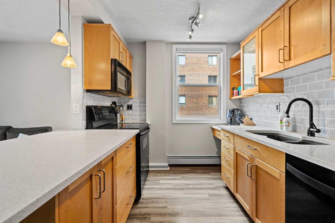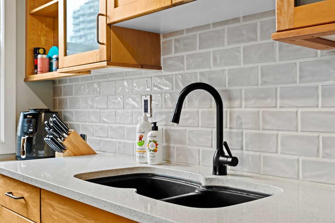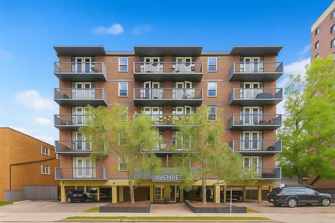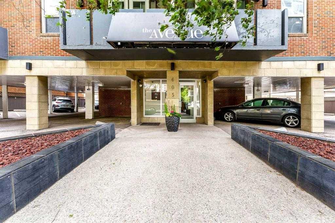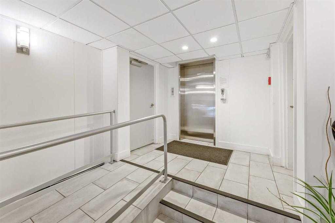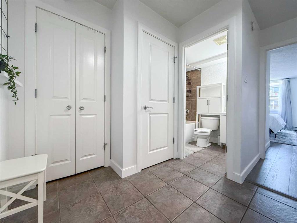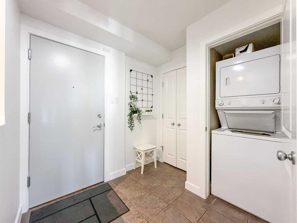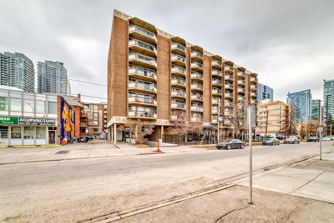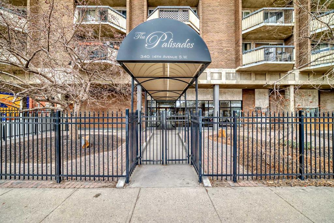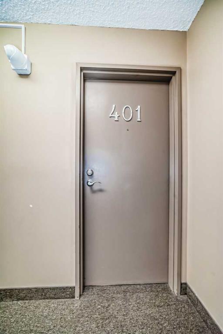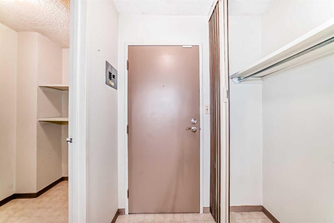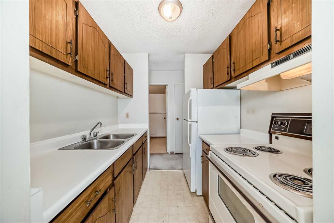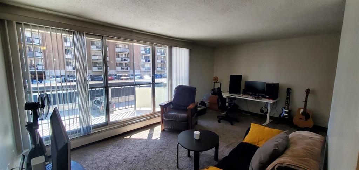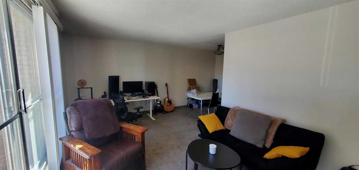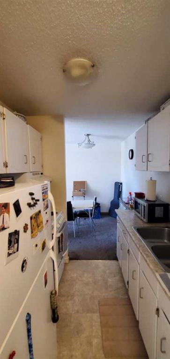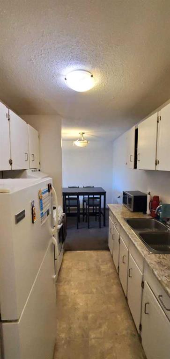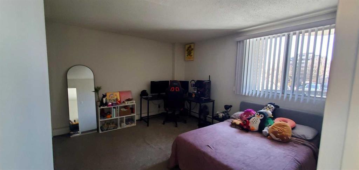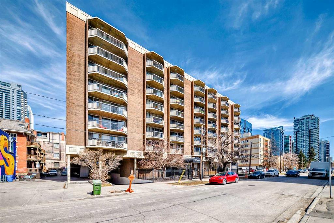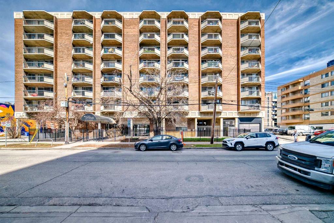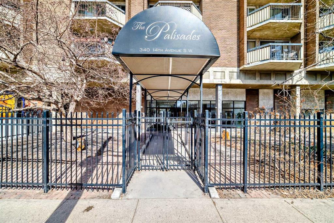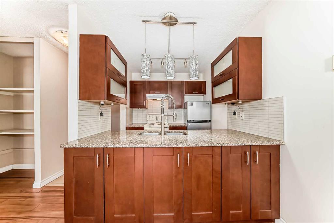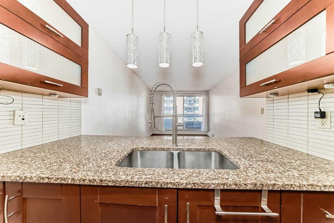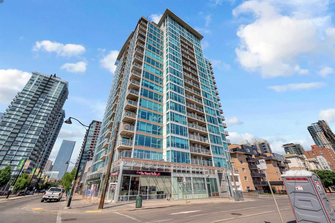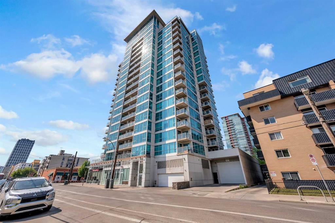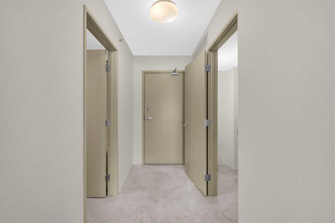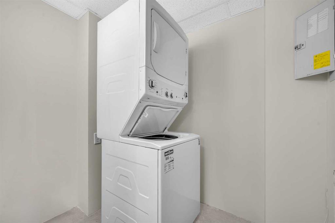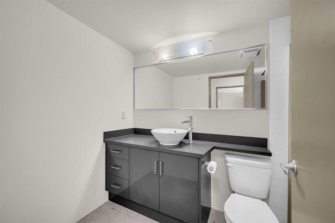406, 505 19 Avenue SW
Calgary T2C 0E4
MLS® Number: A2205851
$ 216,500
1
BEDROOMS
1 + 0
BATHROOMS
506
SQUARE FEET
1969
YEAR BUILT
Discover this stylish and updated 1-bedroom, 1-bathroom condo, complete with titled secured underground parking, located in the vibrant heart of Mission. This building is not only well-maintained but also offers an excellent investment opportunity or a cozy, modern space to call home. Whether you're looking to expand your property portfolio or settle into a prime urban location, this condo delivers the perfect blend of comfort, convenience, and potential. Welcome home to this beautifully maintained, South facing unit offering 506 square feet of comfortable living space. Designed with a modern open layout, this inviting residence features a combination of warm hardwood flooring and carpet throughout. Expansive windows allow an abundance of natural light to pour in, creating a bright, airy atmosphere that enhances the open-concept design. Perfectly blending style and functionality, this home offers a cozy yet contemporary living experience.The kitchen is thoughtfully designed with sleek stainless steel appliances, a convenient breakfast bar, and stylish dark ebony cabinetry that provides ample counter space and abundant storage for all your culinary needs. Adjacent to the kitchen, the spacious family room offers a comfortable and versatile area for relaxing or entertaining guests. From here, step out onto the private, South-facing balcony—a perfect retreat to unwind while taking in the serene surroundings, breathtaking city views, and stunning sunsets. This inviting space seamlessly blends functionality with modern elegance, making it ideal for both everyday living and hosting. The primary bedroom offers a peaceful and inviting escape, featuring an impressively large layout that easily fits a king-sized bed along with extra furnishings. This tranquil haven is bathed in natural light from large windows, creating a warm and airy ambiance. With plenty of closet space to keep your belongings organized, it’s the ideal place to unwind and recharge after a long day. Perfectly situated just steps away from the tranquil Elbow River Pathway, this residence enjoys the best of both worlds—peaceful surroundings and a lively, vibrant atmosphere. You’re just steps from the vibrant 17th Avenue Shopping District, with easy access to charming boutique shops, cozy cafes, a wide array of dining options, trendy lounges, and all the exciting amenities the Beltline has to offer. Everything you need is right at your doorstep. Call your favourite Realtor for your private viewing!
| COMMUNITY | Cliff Bungalow |
| PROPERTY TYPE | Apartment |
| BUILDING TYPE | High Rise (5+ stories) |
| STYLE | Single Level Unit |
| YEAR BUILT | 1969 |
| SQUARE FOOTAGE | 506 |
| BEDROOMS | 1 |
| BATHROOMS | 1.00 |
| BASEMENT | |
| AMENITIES | |
| APPLIANCES | Dishwasher, Range Hood, Refrigerator, Stove(s), Washer/Dryer |
| COOLING | None |
| FIREPLACE | N/A |
| FLOORING | Carpet, Hardwood |
| HEATING | Baseboard, Hot Water, Natural Gas |
| LAUNDRY | In Unit |
| LOT FEATURES | |
| PARKING | Parkade, Underground |
| RESTRICTIONS | Pet Restrictions or Board approval Required |
| ROOF | |
| TITLE | Fee Simple |
| BROKER | 2% Realty |
| ROOMS | DIMENSIONS (m) | LEVEL |
|---|---|---|
| Entrance | 10`8" x 33`11" | Main |
| 4pc Bathroom | 22`8" x 16`2" | Main |
| Laundry | 10`11" x 9`7" | Main |
| Kitchen | 42`1" x 26`3" | Main |
| Living Room | 39`1" x 41`3" | Main |
| Balcony | 36`11" x 12`10" | Main |
| Bedroom - Primary | 38`0" x 37`6" | Main |

