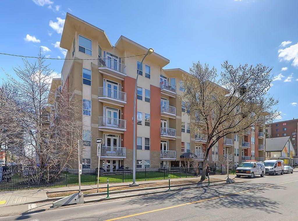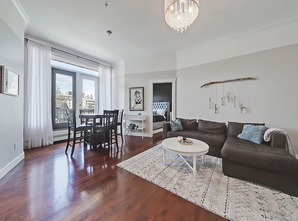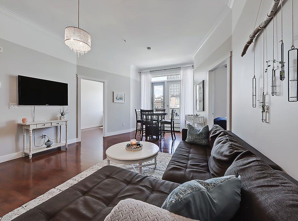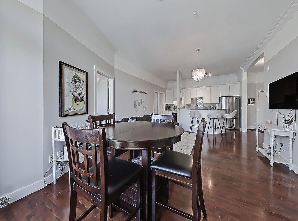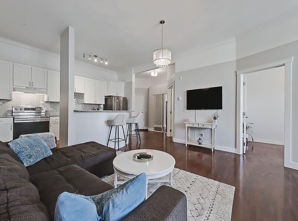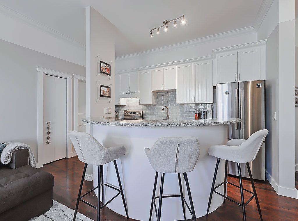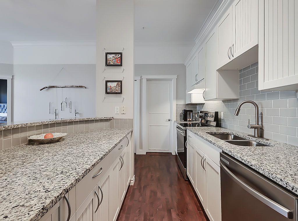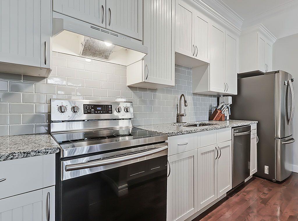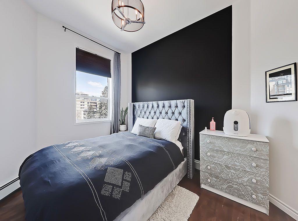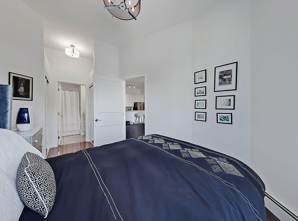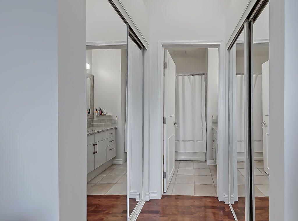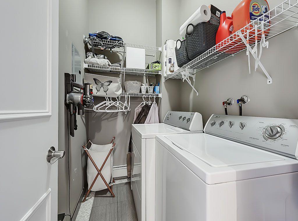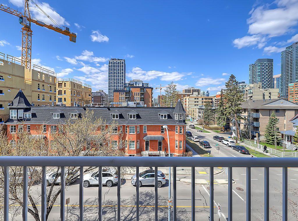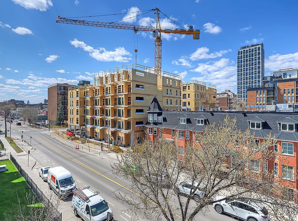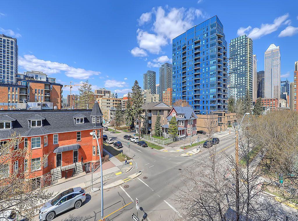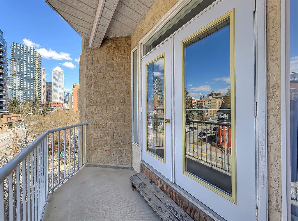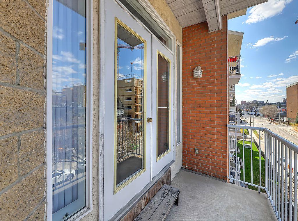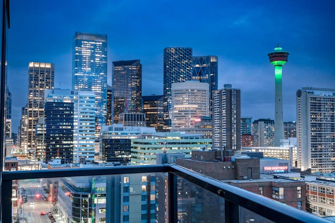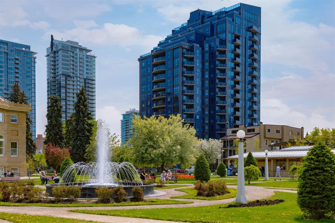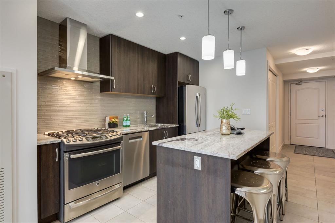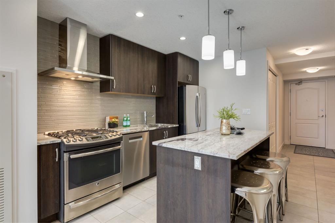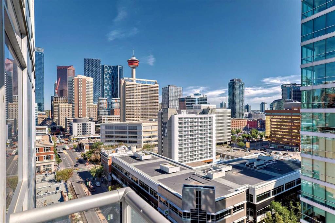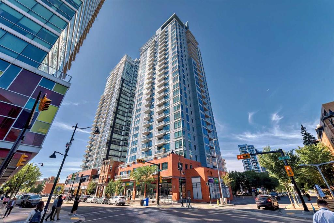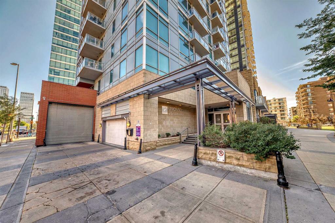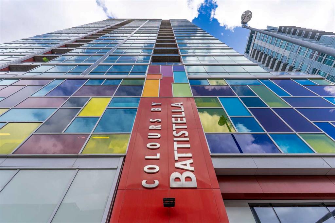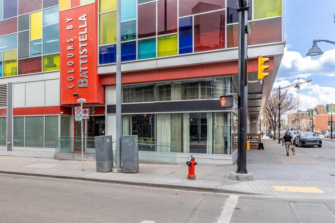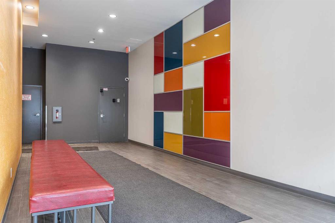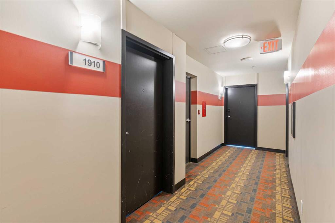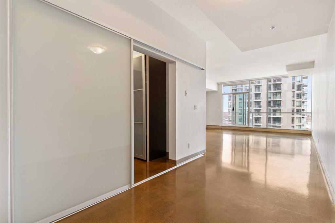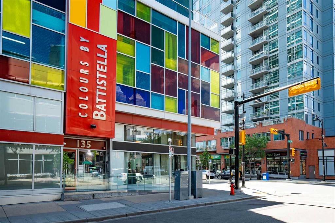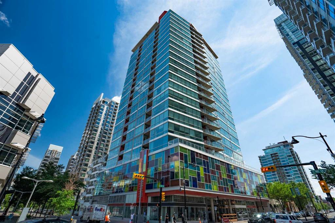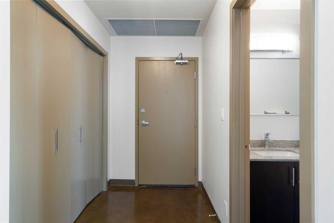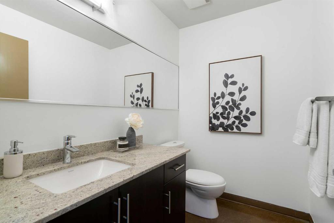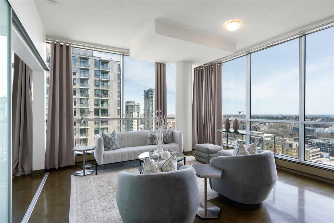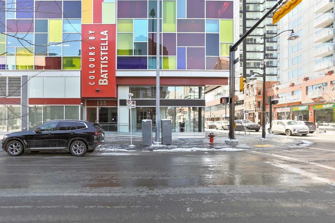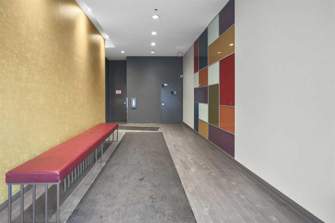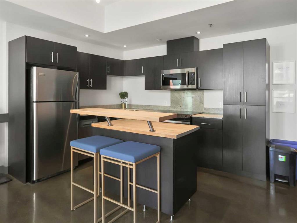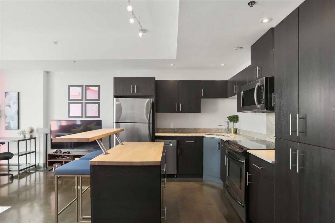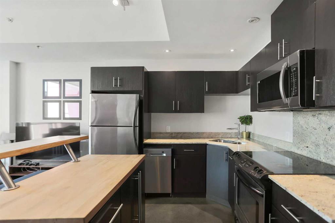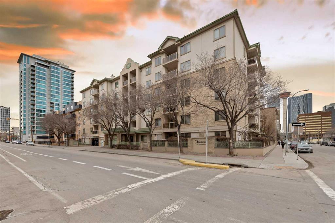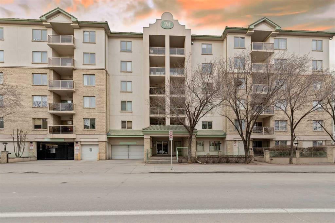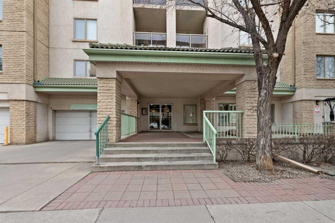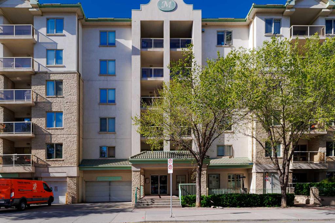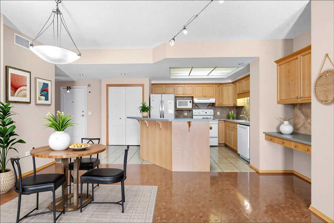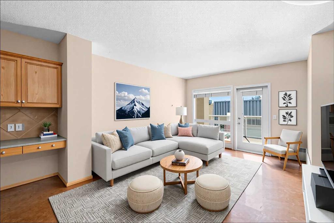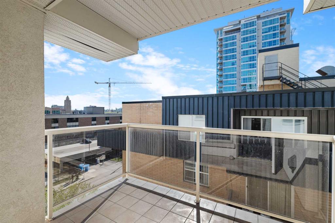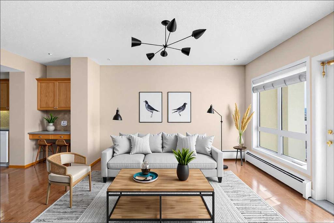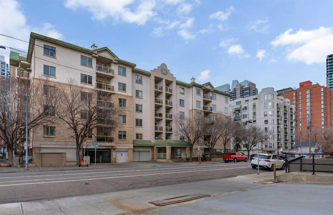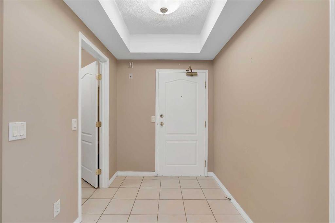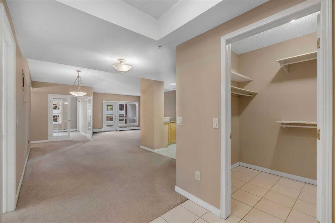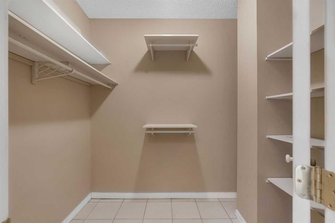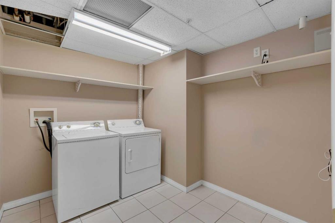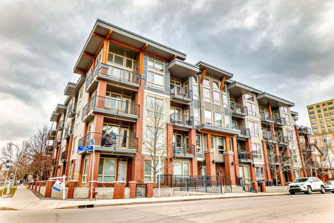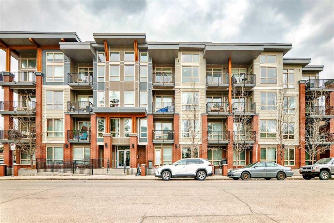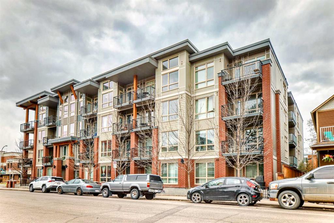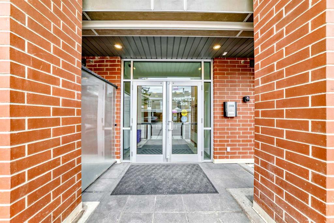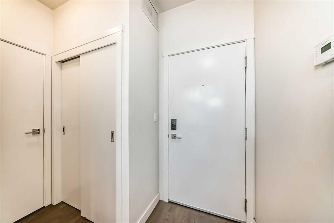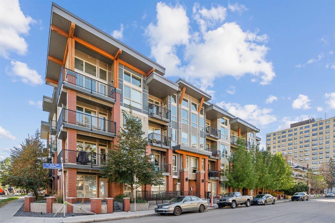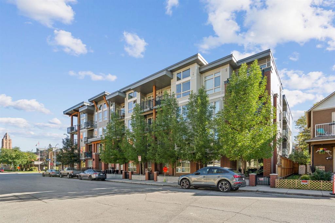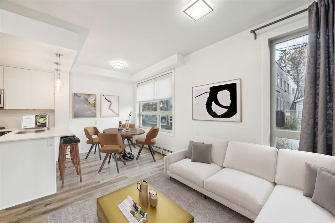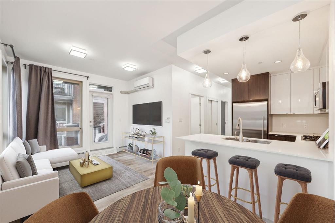406, 1410 2 Street SW
Calgary T2R1R1
MLS® Number: A2222277
$ 365,000
2
BEDROOMS
2 + 0
BATHROOMS
849
SQUARE FEET
1996
YEAR BUILT
Welcome to Coronation Place—an enviable inner-city address nestled in the vibrant Beltline community. Just one block off 1st Street SW, you’ll find yourself steps from some of Calgary’s most beloved restaurants, cafés, shops, and nightlife hotspots. This is downtown living without compromise. Perched on the NW corner of the 4th floor, this 2-bedroom condo offers an expansive, open-concept layout flooded with natural light thanks to oversized windows and 10-ft ceilings. The kitchen features a curved island with an eating bar—perfect for casual dinners or entertaining friends before a night out. Rich hardwood and ceramic tile flooring add timeless appeal, while the west-facing sundeck is the ideal spot to soak in golden hour views over the city skyline. Included is a titled underground parking stall and a convenient same-floor storage locker. Recent updates to the building’s common areas, including freshly painted hallways, add to the pride of ownership throughout. Bordering a peaceful park and tennis courts just to the north, this location offers a perfect balance of energy and calm. Whether you're walking to the office, grabbing brunch down the street, or catching a show at the nearby theatres, every part of urban life is at your doorstep.
| COMMUNITY | Beltline |
| PROPERTY TYPE | Apartment |
| BUILDING TYPE | High Rise (5+ stories) |
| STYLE | Single Level Unit |
| YEAR BUILT | 1996 |
| SQUARE FOOTAGE | 849 |
| BEDROOMS | 2 |
| BATHROOMS | 2.00 |
| BASEMENT | |
| AMENITIES | |
| APPLIANCES | Dishwasher, Dryer, Microwave, Range, Refrigerator, Washer |
| COOLING | None |
| FIREPLACE | N/A |
| FLOORING | Laminate |
| HEATING | Hot Water |
| LAUNDRY | In Unit |
| LOT FEATURES | |
| PARKING | Parkade |
| RESTRICTIONS | Condo/Strata Approval |
| ROOF | |
| TITLE | Fee Simple |
| BROKER | RE/MAX House of Real Estate |
| ROOMS | DIMENSIONS (m) | LEVEL |
|---|---|---|
| Living Room | 14`8" x 9`4" | Main |
| Kitchen | 14`6" x 8`6" | Main |
| Dining Room | 9`6" x 9`6" | Main |
| Bedroom - Primary | 12`5" x 9`10" | Main |
| Bedroom | 12`5" x 9`1" | Main |
| Laundry | 7`2" x 4`11" | Main |
| 3pc Bathroom | 0`0" x 0`0" | Main |
| 4pc Ensuite bath | 0`0" x 0`0" | Main |

