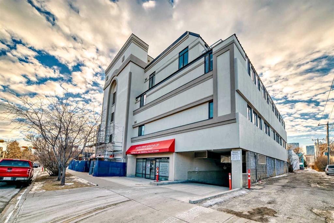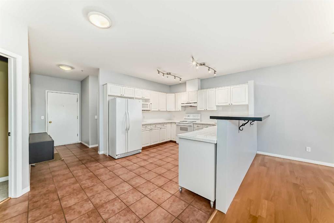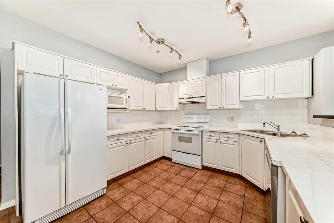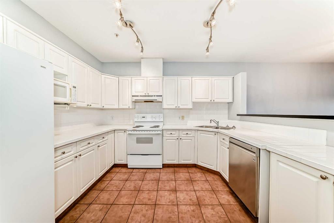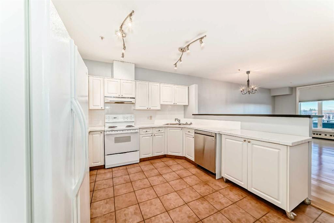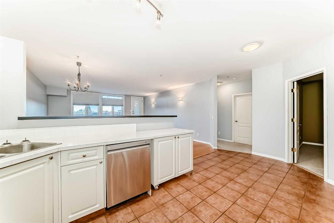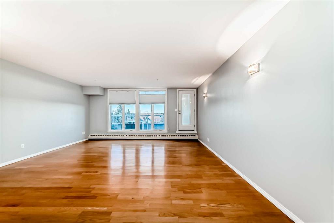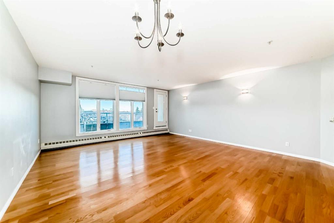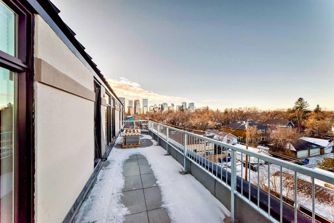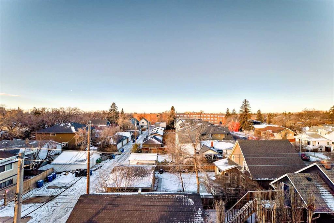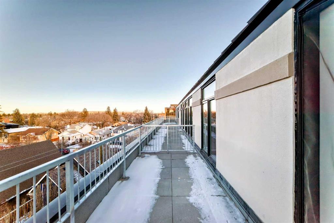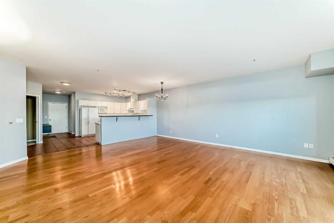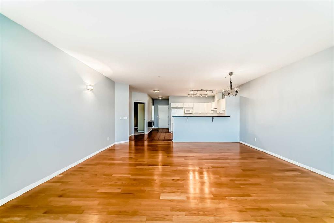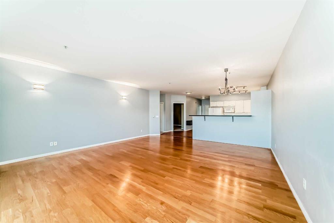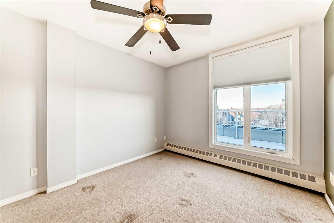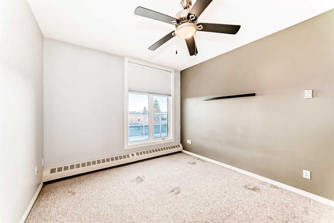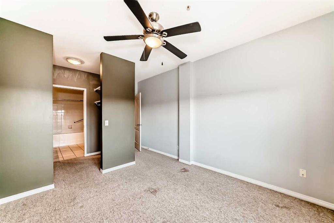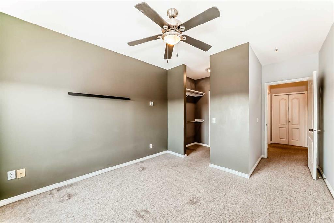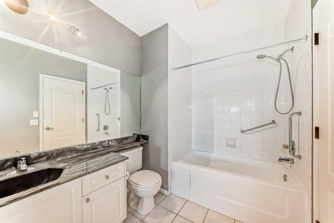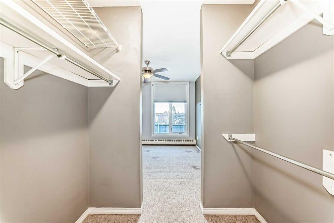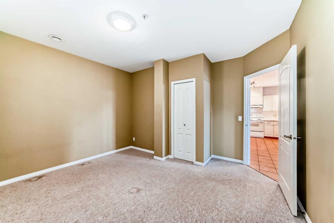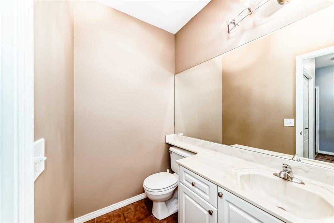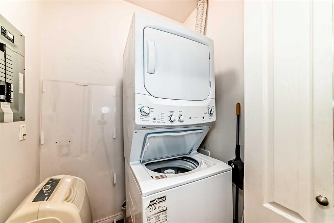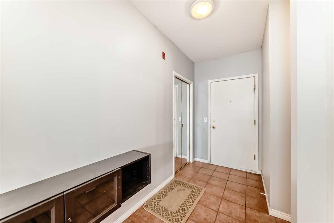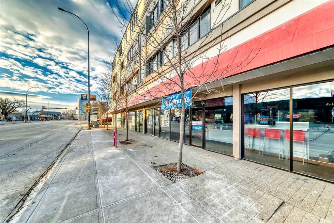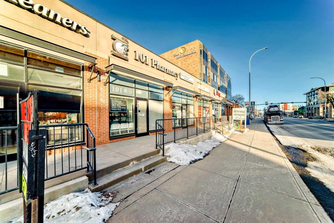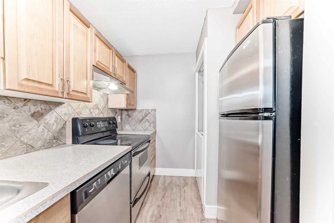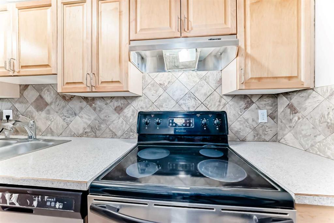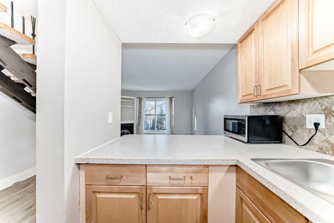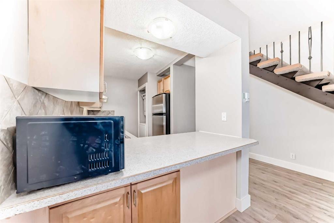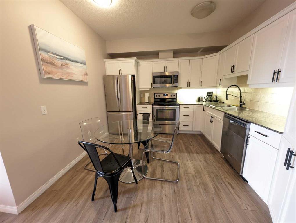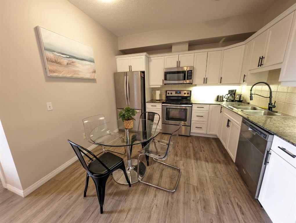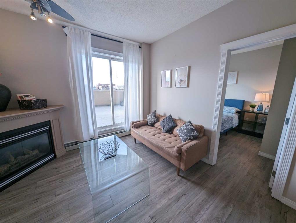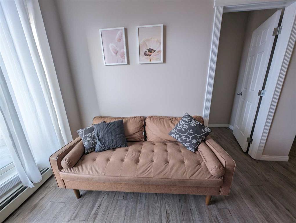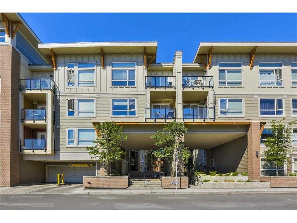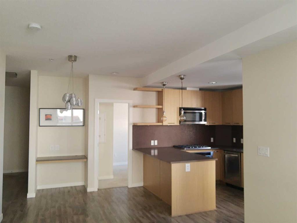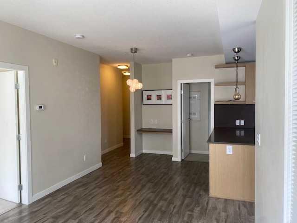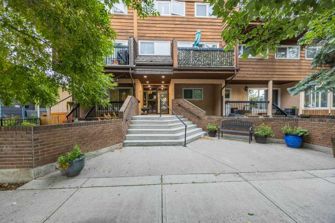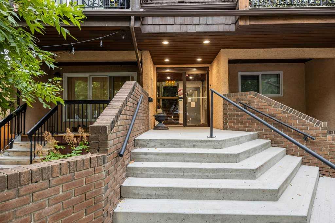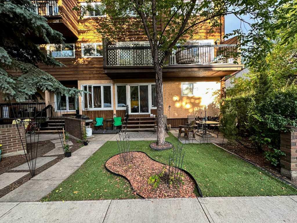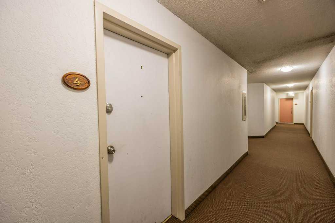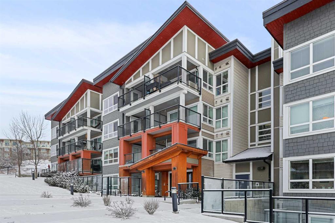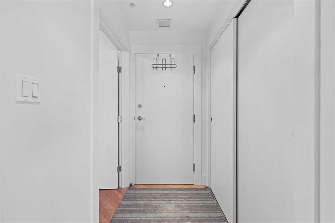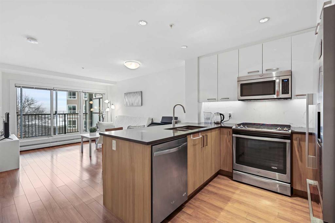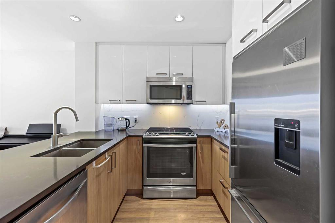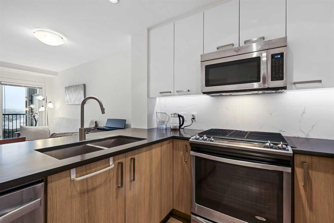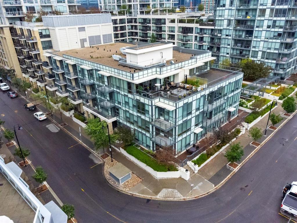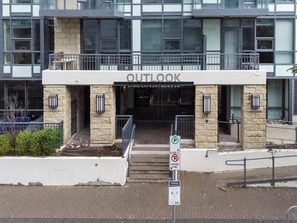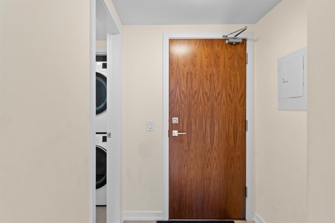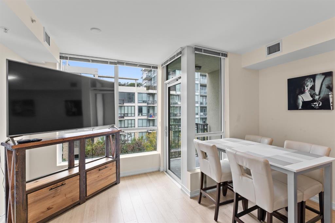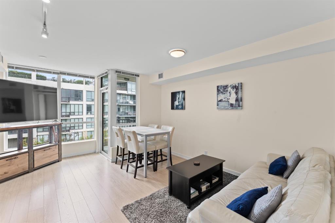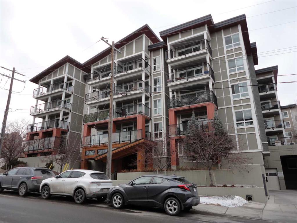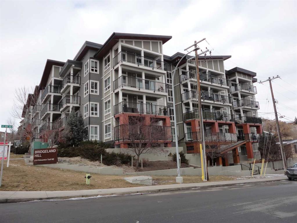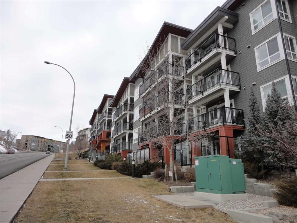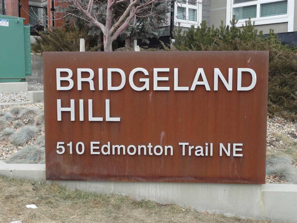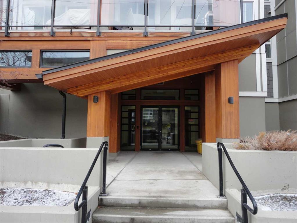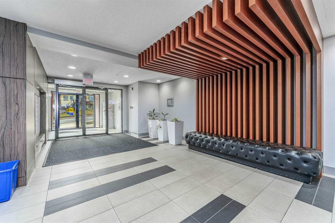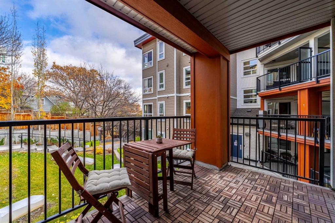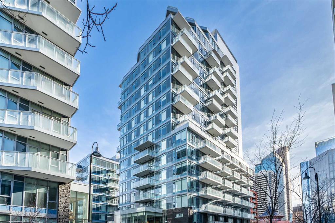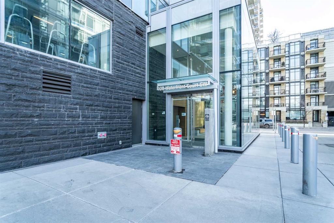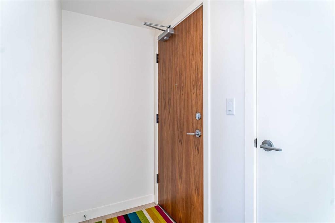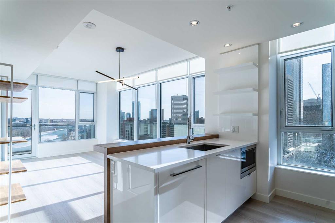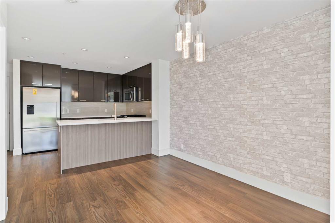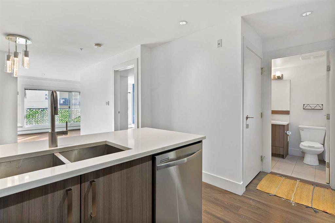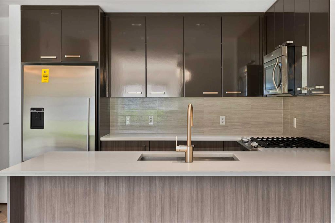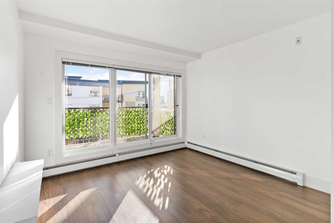406, 103 10 Avenue NW
Calgary T2M 0B4
MLS® Number: A2189138
$ 349,000
2
BEDROOMS
1 + 1
BATHROOMS
1,174
SQUARE FEET
1996
YEAR BUILT
Nestled in the highly sought-after community of Crescent Heights, this stunning 2-bedroom, 2-bathroom west-facing unit offers a lifestyle of unparalleled comfort and accessibility. Situated on the top floor, this residence boasts a bright, spacious, and open layout that effortlessly combines modern living with timeless charm. Whether you’re a young professional, a couple looking for a cozy retreat, or a savvy investor seeking a prime property, this homes ticks all the boxes. This home features two generously sized bedrooms with the a large primary bedroom, complete with ample closet space and an en-suite bathroom for added convenience and privacy. The second bedroom is equally inviting, with plenty of room for a guest, home office, or hobby space. The west-facing orientation means you’ll enjoy warm sunlight throughout the afternoon and stunning sunset views in the evening. Combined with the open layout, this abundance of light creates a cheerful and inviting ambiance that makes coming home a true pleasure. One of the standout features of this condo is the expansive west-facing balcony. Location is everything, Crescent Heights is one of the most desirable neighborhoods in the city, known for its tree-lined streets, vibrant community spirit, and close proximity to all the amenities you could ever need. 5 minutes drive to downtown.
| COMMUNITY | Crescent Heights |
| PROPERTY TYPE | Apartment |
| BUILDING TYPE | Low Rise (2-4 stories) |
| STYLE | Low-Rise(1-4) |
| YEAR BUILT | 1996 |
| SQUARE FOOTAGE | 1,174 |
| BEDROOMS | 2 |
| BATHROOMS | 2.00 |
| BASEMENT | |
| AMENITIES | |
| APPLIANCES | Dishwasher, Electric Stove, Microwave, Refrigerator, Washer/Dryer, Window Coverings |
| COOLING | None |
| FIREPLACE | N/A |
| FLOORING | Carpet, Hardwood, Tile |
| HEATING | Baseboard, Hot Water |
| LAUNDRY | In Unit |
| LOT FEATURES | |
| PARKING | Stall, Underground |
| RESTRICTIONS | Pets Not Allowed |
| ROOF | |
| TITLE | Fee Simple |
| BROKER | City Homes Realty |
| ROOMS | DIMENSIONS (m) | LEVEL |
|---|---|---|
| Living Room | 18`2" x 10`1" | Main |
| Dining Room | 9`11" x 10`3" | Main |
| Kitchen | 11`6" x 10`3" | Main |
| Bedroom - Primary | 11`5" x 10`8" | Main |
| Walk-In Closet | 4`10" x 6`10" | Main |
| 4pc Ensuite bath | 6`10" x 9`9" | Main |
| Bedroom | 11`1" x 13`2" | Main |
| Laundry | 5`3" x 3`8" | Main |
| 2pc Bathroom | 4`7" x 7`0" | Main |

