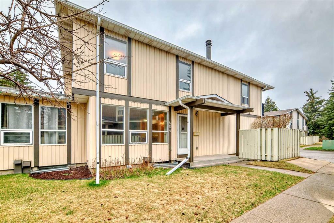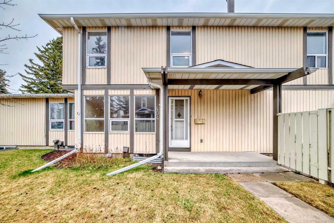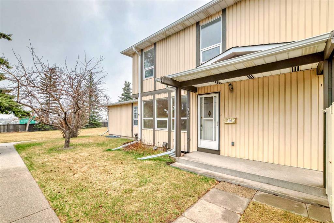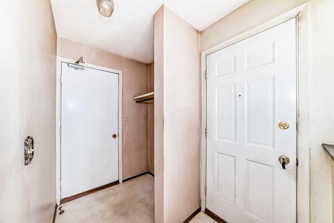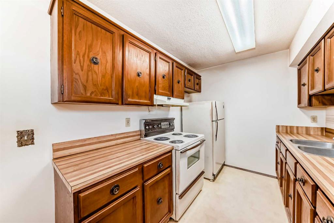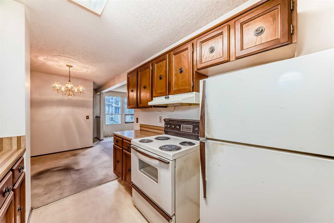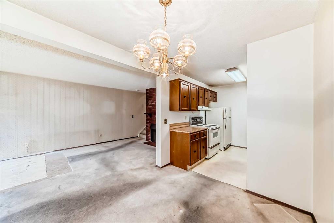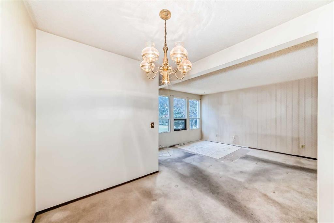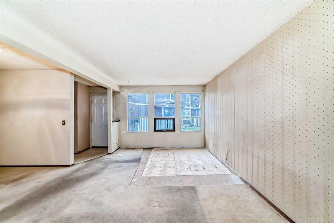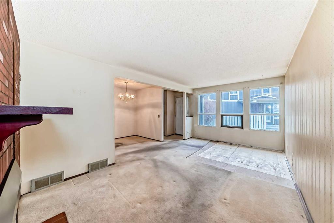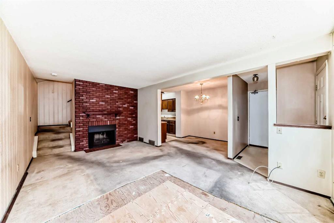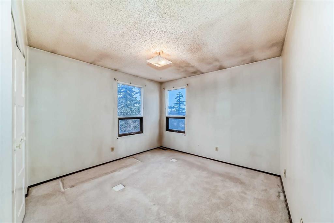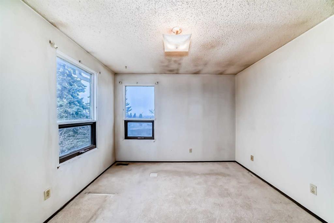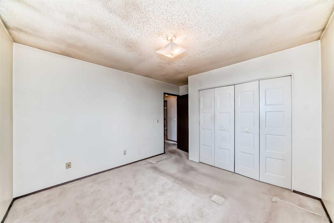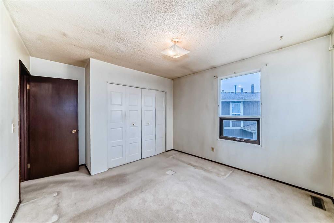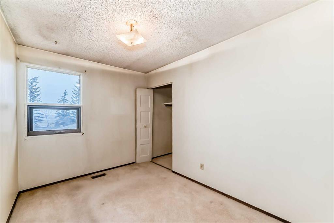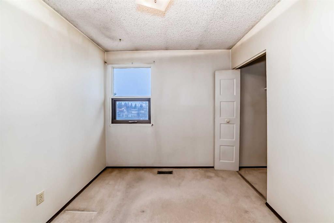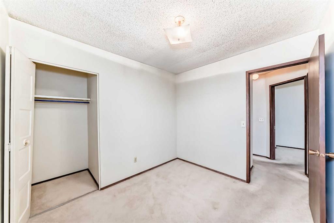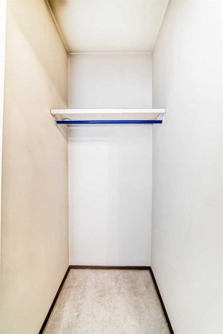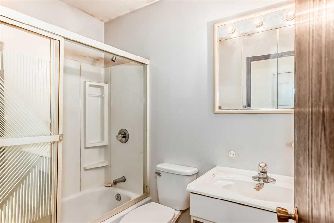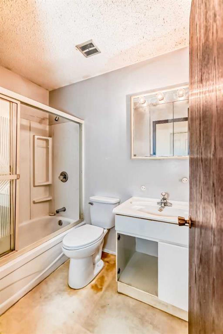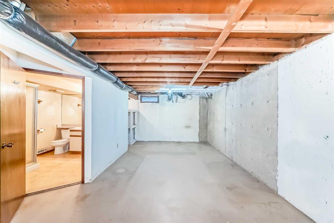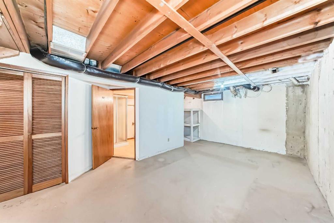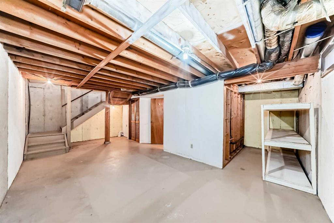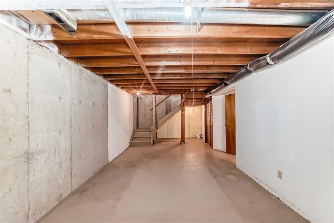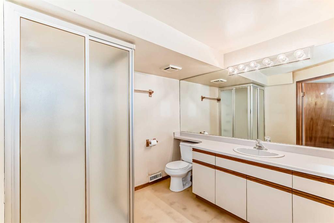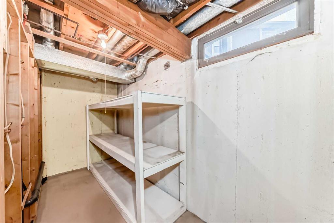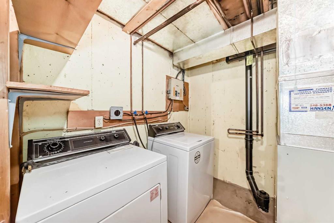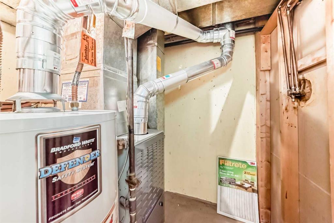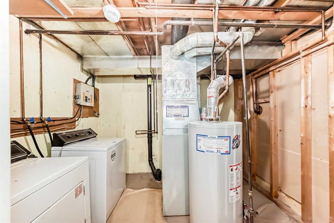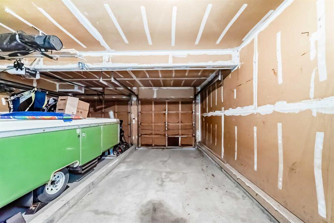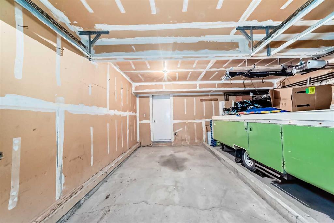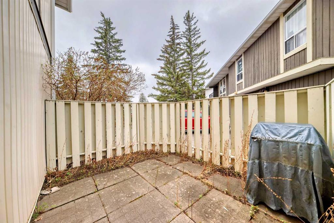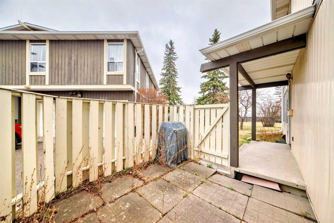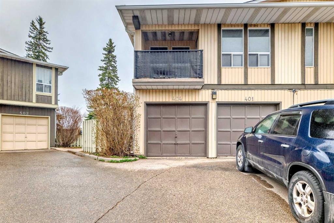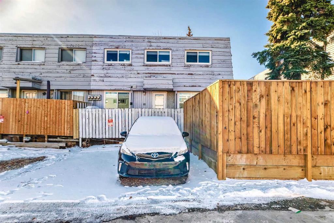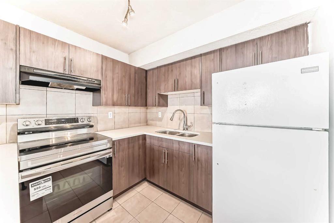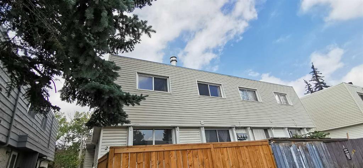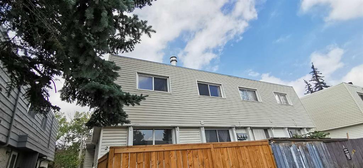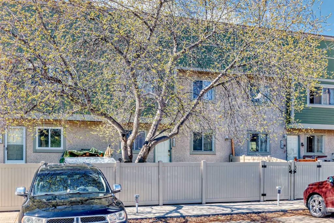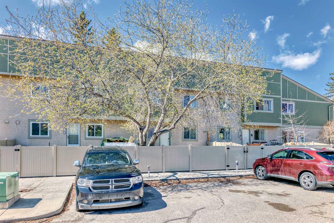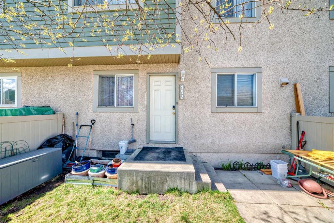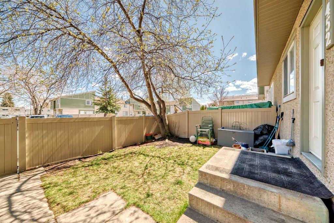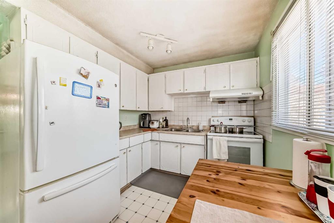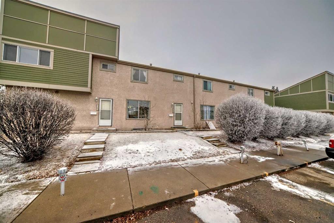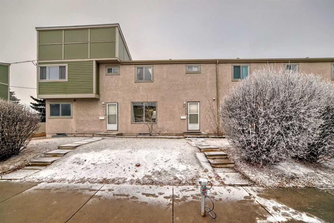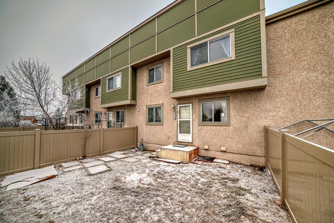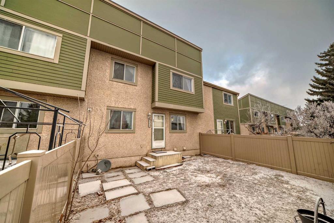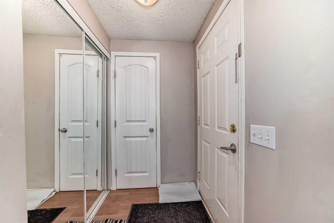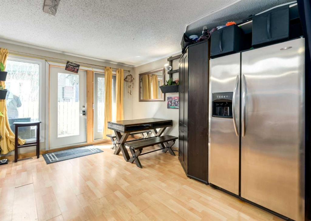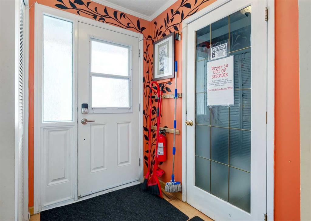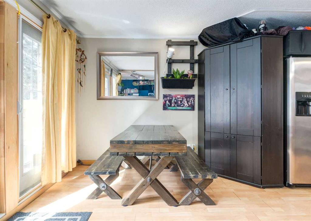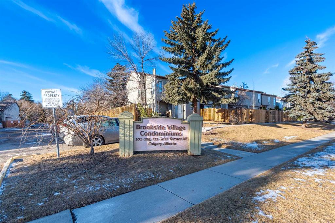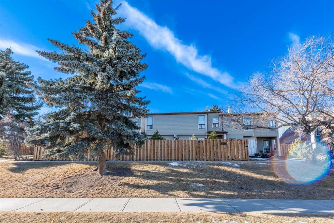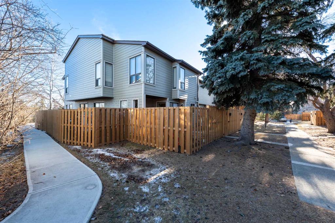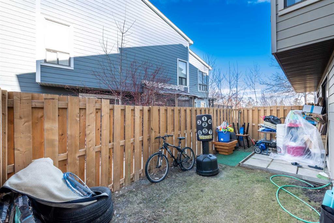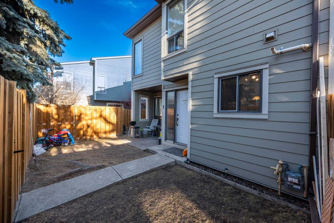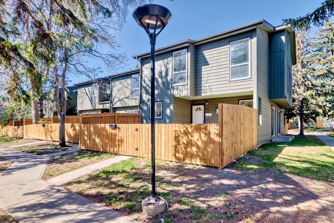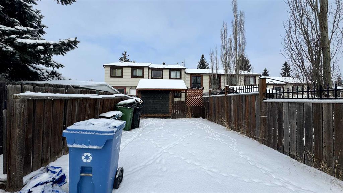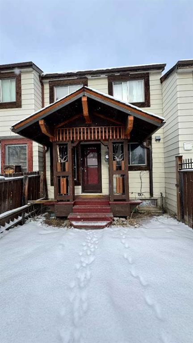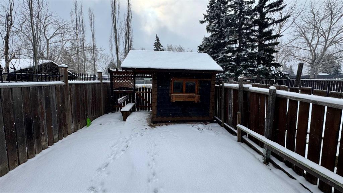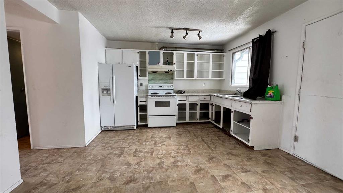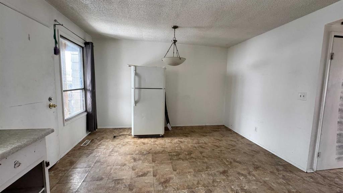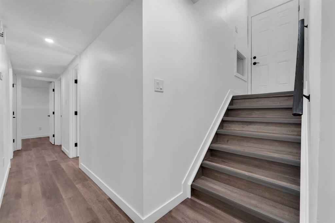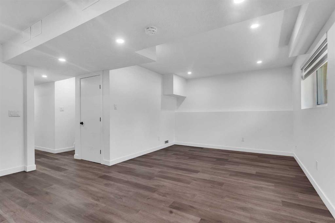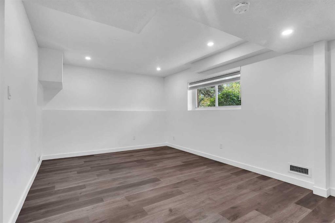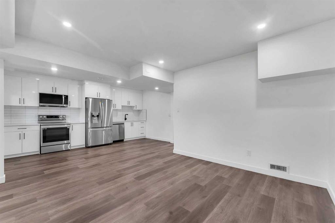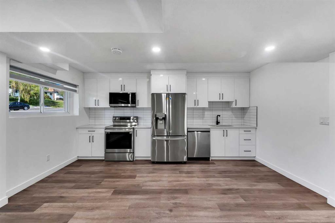404, 544 Blackthorn Road NE
Calgary T2K 5J5
MLS® Number: A2215410
$ 309,900
3
BEDROOMS
2 + 0
BATHROOMS
946
SQUARE FEET
1975
YEAR BUILT
Opportunity Knocks – Sold As-Is, Where-Is! Ideal for investors or renovators, this two-storey townhome offers strong value and upside potential in a well-managed complex. Located near major amenities—Deerfoot City, Calgary International Airport, schools, transit, shopping, and parks—this property is a strategic addition to your portfolio. The main floor includes a galley kitchen, open dining area, and spacious living room. Upstairs, there are 3 bedrooms and a 4-piece bathroom. The unfinished basement already features a 3-piece bathroom, laundry area, and ample storage—ready for further development. With a single attached garage and private front patio, this unit has solid bones and awaits your vision. Act fast—opportunities like this don’t last long!
| COMMUNITY | Thorncliffe |
| PROPERTY TYPE | Row/Townhouse |
| BUILDING TYPE | Four Plex |
| STYLE | 2 Storey |
| YEAR BUILT | 1975 |
| SQUARE FOOTAGE | 946 |
| BEDROOMS | 3 |
| BATHROOMS | 2.00 |
| BASEMENT | Full, Unfinished |
| AMENITIES | |
| APPLIANCES | Electric Stove, Refrigerator, Washer/Dryer |
| COOLING | None |
| FIREPLACE | Living Room, Wood Burning |
| FLOORING | Carpet, Linoleum |
| HEATING | Forced Air, Natural Gas |
| LAUNDRY | Electric Dryer Hookup, Lower Level, Washer Hookup |
| LOT FEATURES | Landscaped, Lawn, Level |
| PARKING | Single Garage Attached |
| RESTRICTIONS | None Known |
| ROOF | Asphalt Shingle |
| TITLE | Fee Simple |
| BROKER | RE/MAX Real Estate (Mountain View) |
| ROOMS | DIMENSIONS (m) | LEVEL |
|---|---|---|
| Storage | 8`4" x 4`9" | Lower |
| Furnace/Utility Room | 7`6" x 9`10" | Lower |
| 3pc Bathroom | 7`7" x 7`9" | Lower |
| Dining Room | 8`5" x 8`9" | Main |
| Kitchen | 7`5" x 9`3" | Main |
| Living Room | 10`11" x 17`10" | Main |
| Bedroom - Primary | 10`10" x 11`0" | Second |
| Bedroom | 9`8" x 8`6" | Second |
| Bedroom | 7`9" x 13`3" | Second |
| 4pc Bathroom | 4`11" x 7`6" | Second |

