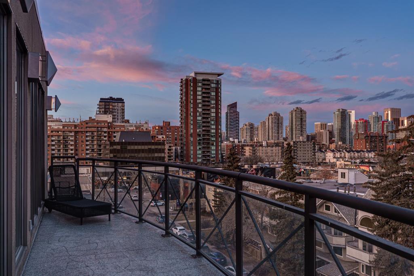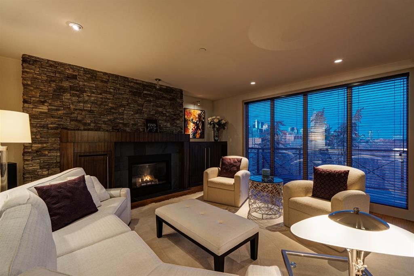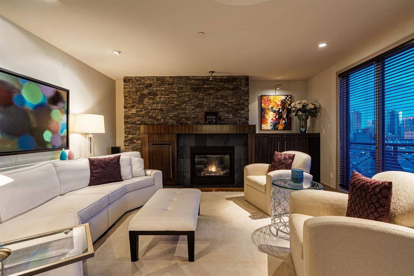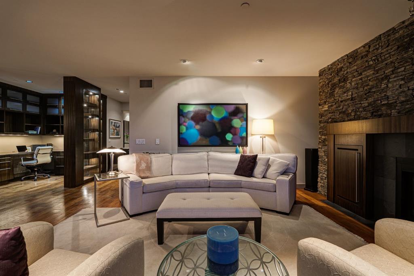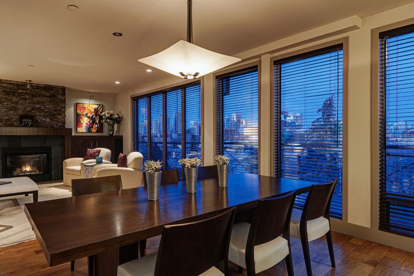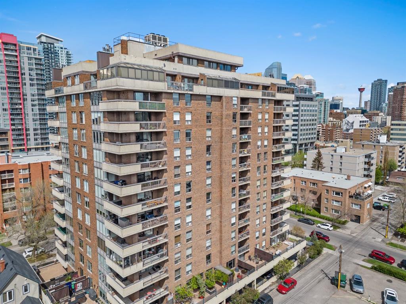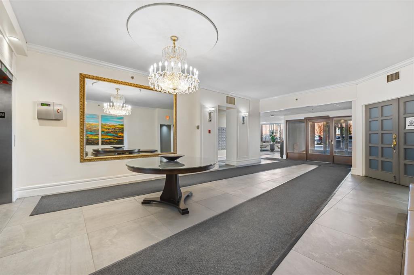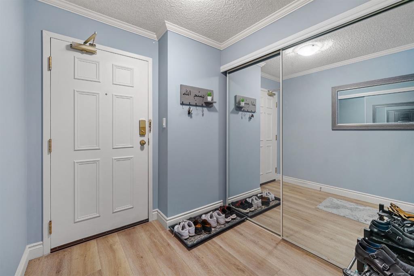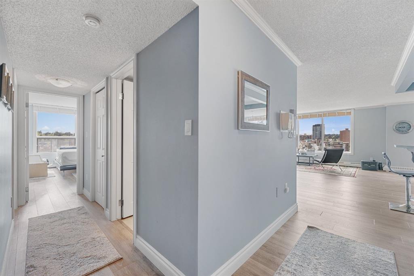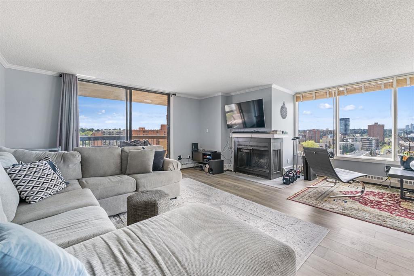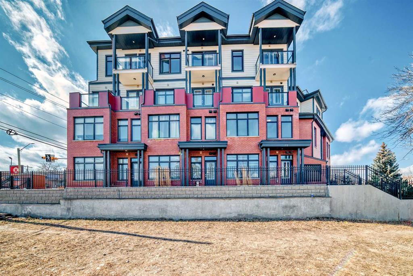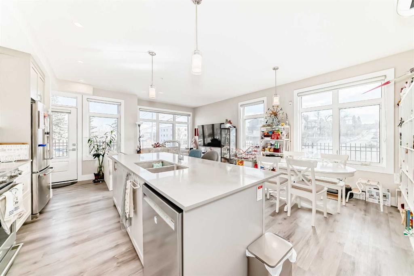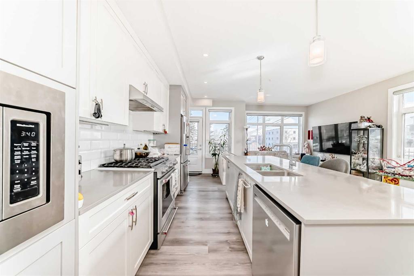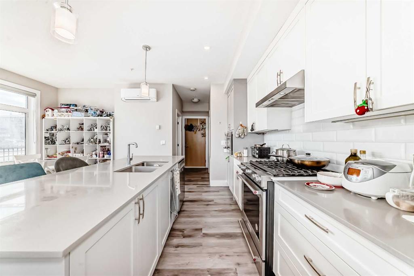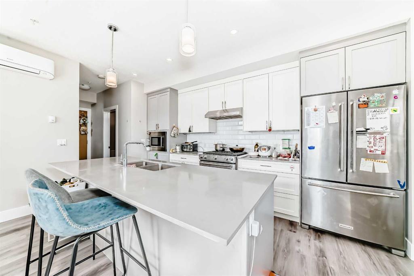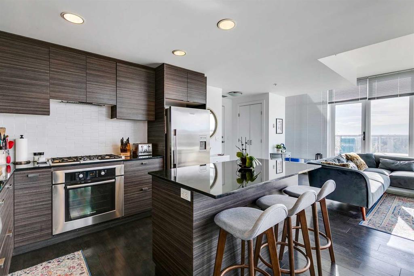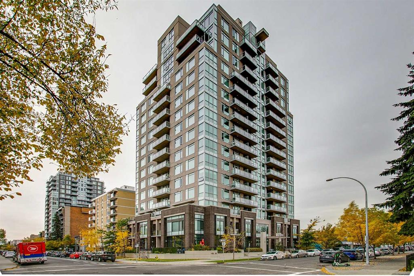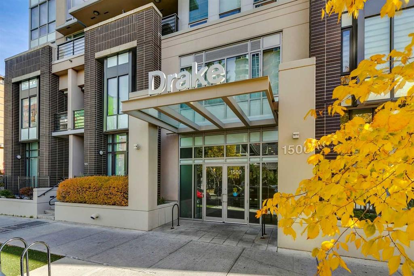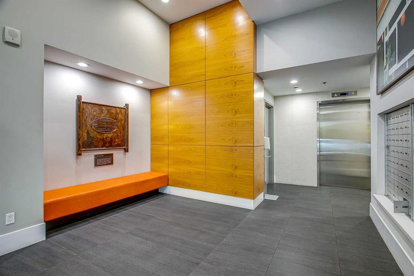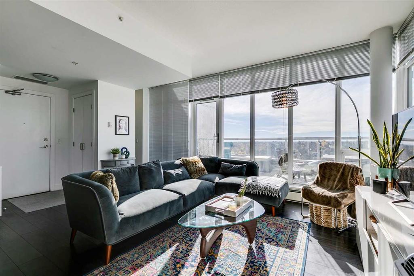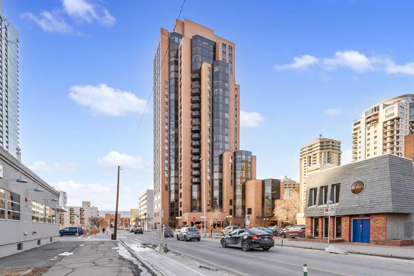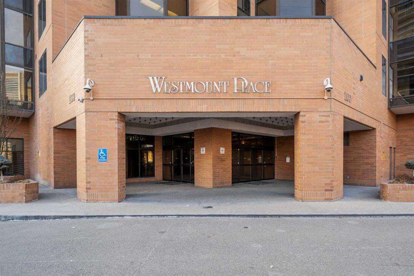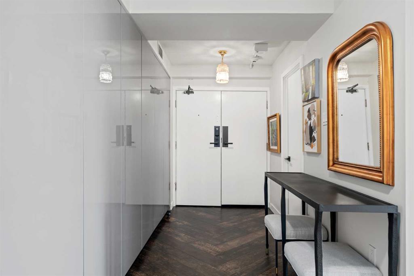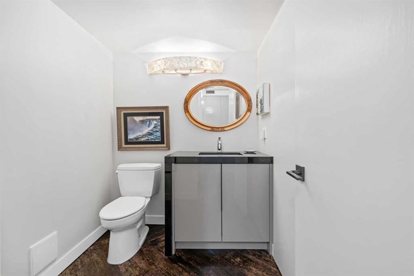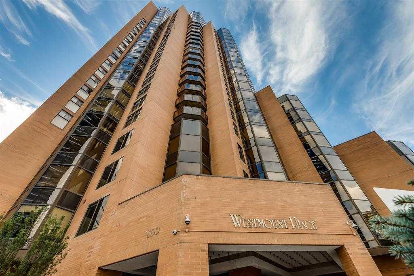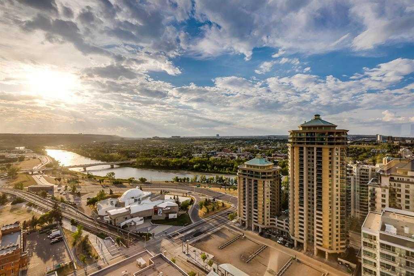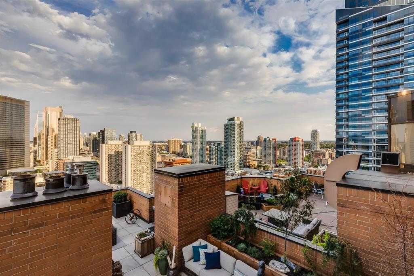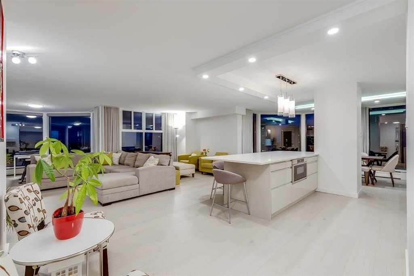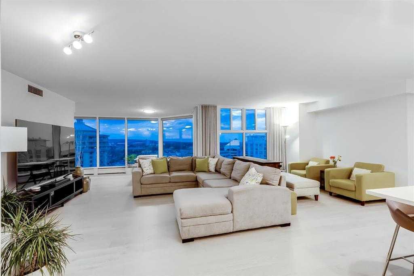404, 1229 Cameron Avenue SW
Calgary T2T 0L1
MLS® Number: A2203994
$ 719,000
3
BEDROOMS
2 + 0
BATHROOMS
1981
YEAR BUILT
Substantially renovated condo with a south facing large balcony in Lower Mount Royal. The renovations include, hardwood floors, updated appliances with dual dishwasher and gas stove, quartz counter tops, built in open shelves , new Pella patio doors and deck door , air conditioning, newer electric furnace, built in entertainment bar with wine fridge, built in Murphy bed with built in shelves, feathered concrete smooth gas fireplace finish. The custom built ensuite bath has a walk in closet with built in shelves and drawers. The bathroom floor tile is heated. The entire condo has custom built in blinds with an with wall remote .The unit has three bedrooms with 2 full baths. Also, this unit has a very large laundry room with built in work shelves and storage. The unit comes with 2 underground parking stalls and a storage locker. The building is well maintained with an Envelope repair in 2023 , ask realtor for details . The common area is used for social gatherings and there is work out equipment in common room . Walk to all your favourite restaurants and shops. Parkade is on the main lobby area , enter parkade beside the main lobby elevator. Parking stall is 15,16 and storage unit 404. This building has 14 units with a friendly community (vibe).
| COMMUNITY | Lower Mount Royal |
| PROPERTY TYPE | Apartment |
| BUILDING TYPE | High Rise (5+ stories) |
| STYLE | Single Level Unit |
| YEAR BUILT | 1981 |
| SQUARE FOOTAGE | 1,775 |
| BEDROOMS | 3 |
| BATHROOMS | 2.00 |
| BASEMENT | |
| AMENITIES | |
| APPLIANCES | Bar Fridge, Central Air Conditioner, Dishwasher, Gas Stove, Microwave, Range Hood, Refrigerator, Washer/Dryer, Window Coverings |
| COOLING | Central Air |
| FIREPLACE | Gas, Living Room, See Remarks |
| FLOORING | Ceramic Tile, Hardwood |
| HEATING | Baseboard, Central, Electric, Fireplace(s) |
| LAUNDRY | In Unit, Laundry Room |
| LOT FEATURES | |
| PARKING | Assigned, Underground |
| RESTRICTIONS | Pet Restrictions or Board approval Required, Pets Allowed |
| ROOF | Concrete, Tile |
| TITLE | Fee Simple |
| BROKER | Real Estate Professionals Inc. |
| ROOMS | DIMENSIONS (m) | LEVEL |
|---|---|---|
| Kitchen | 12`9" x 7`7" | Main |
| Breakfast Nook | 7`7" x 5`8" | Main |
| Dining Room | 16`9" x 16`4" | Main |
| Living Room | 21`3" x 18`2" | Main |
| Foyer | 14`3" x 5`2" | Main |
| Other | 12`2" x 8`5" | Main |
| Bedroom - Primary | 15`2" x 10`6" | Main |
| Bedroom | 14`3" x 10`0" | Main |
| Bedroom | 12`5" x 9`9" | Main |
| 4pc Bathroom | 8`6" x 4`11" | Main |
| 4pc Ensuite bath | 16`0" x 7`3" | Main |
| Balcony | 19`0" x 8`6" | Main |






























