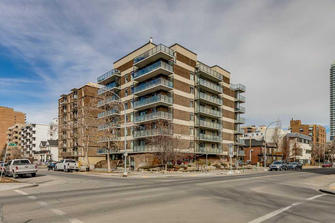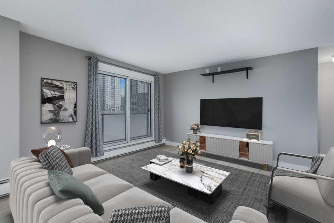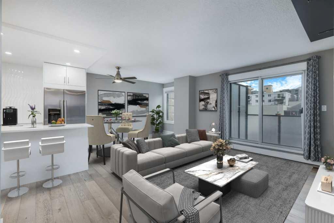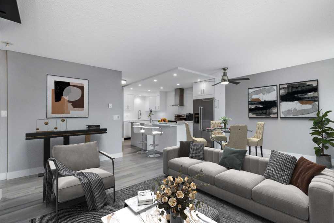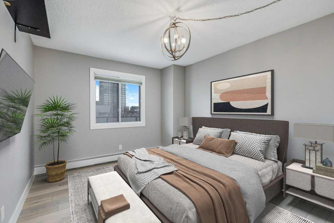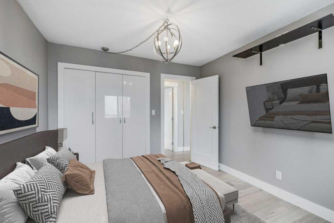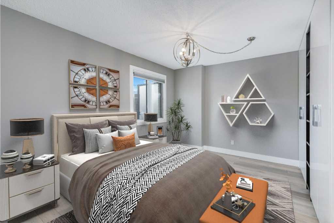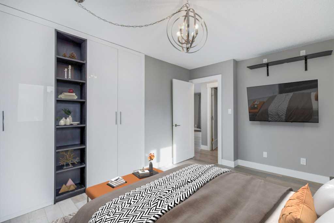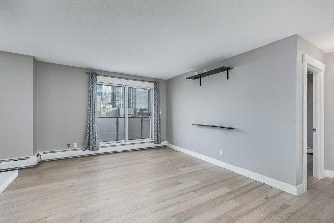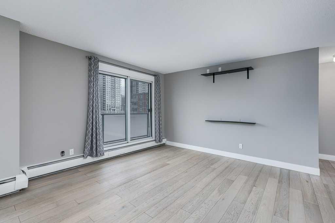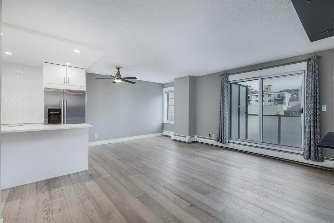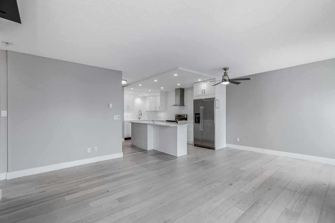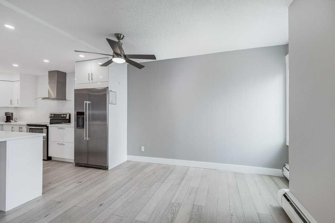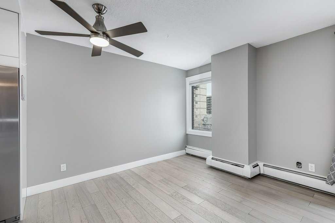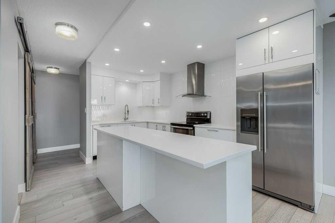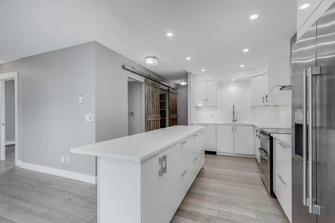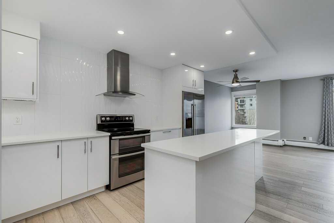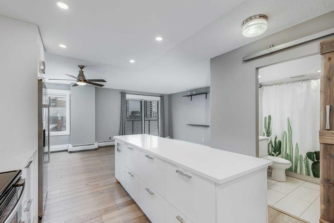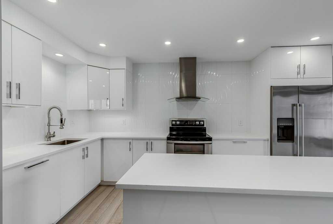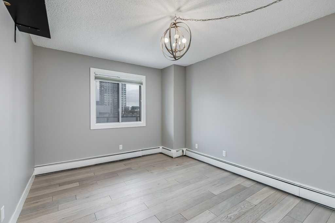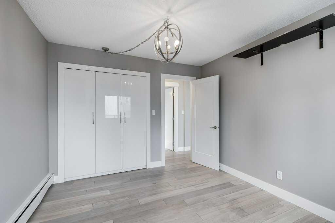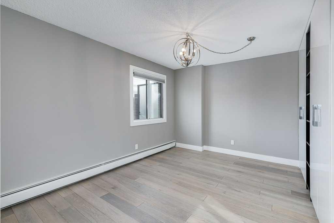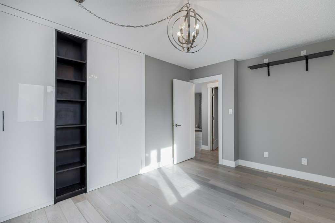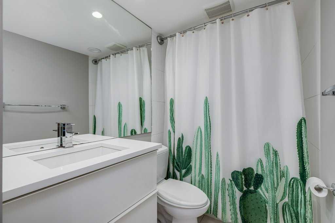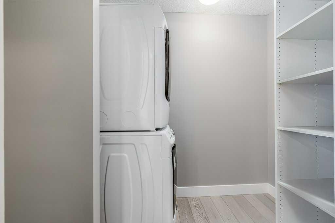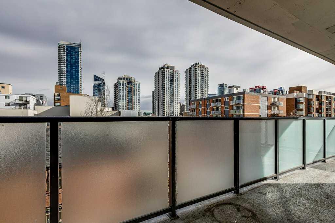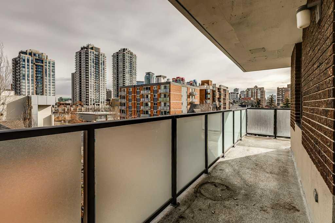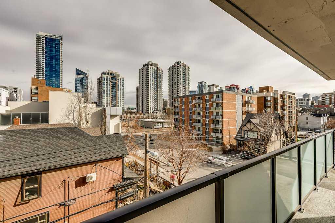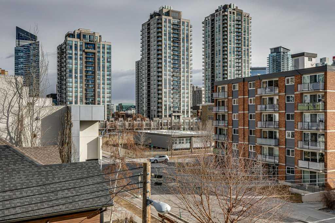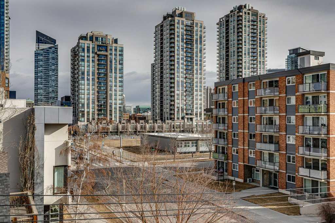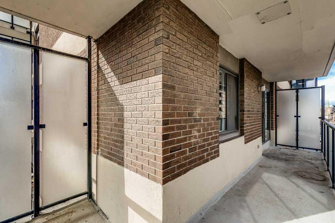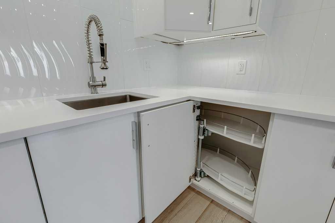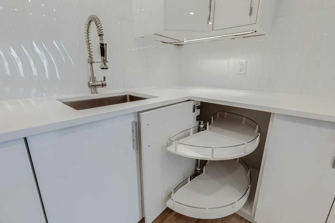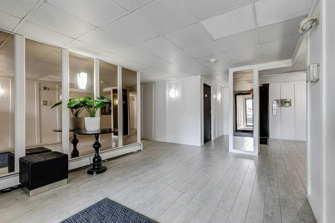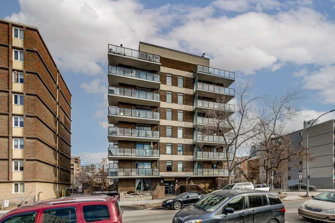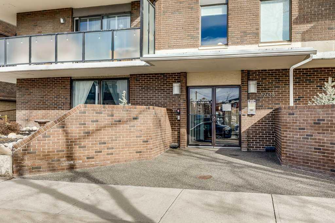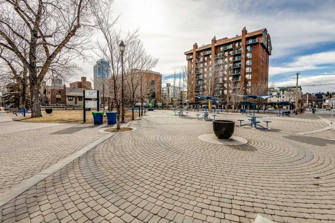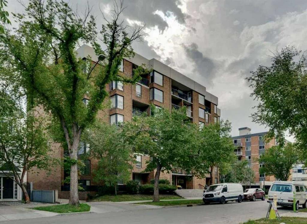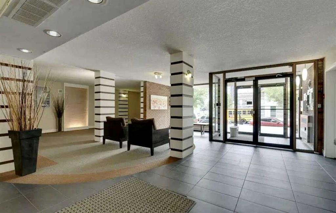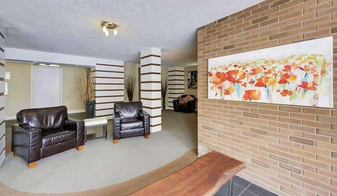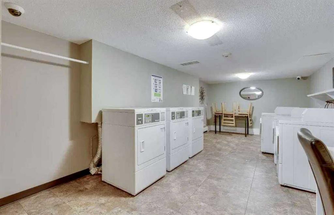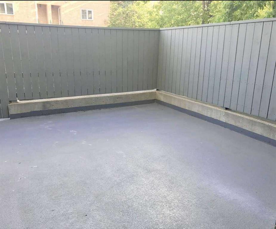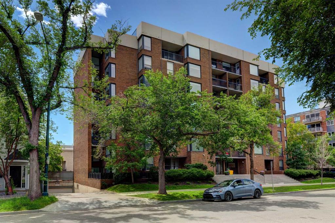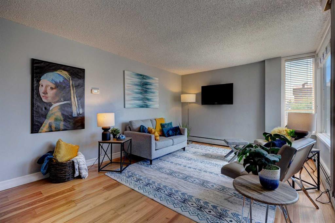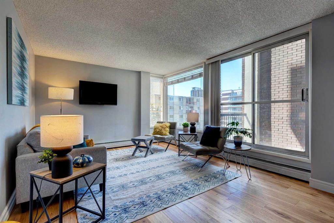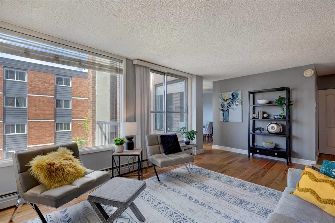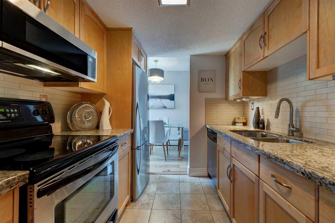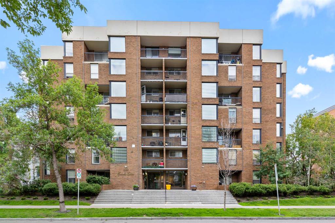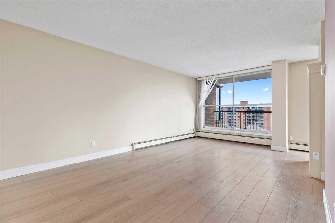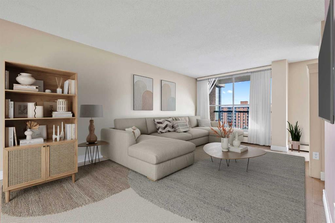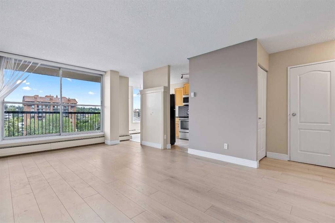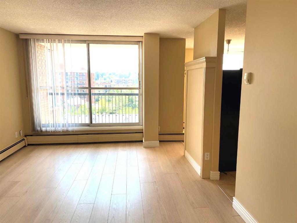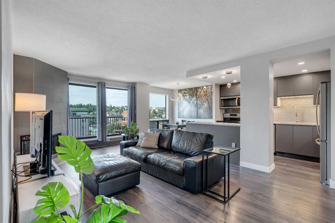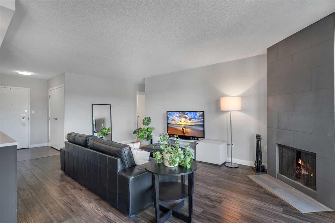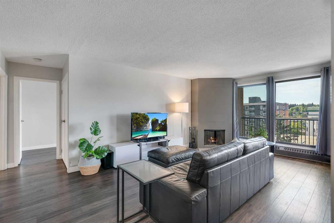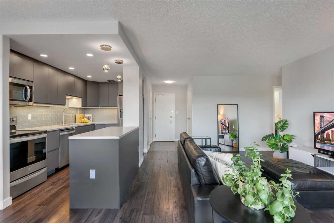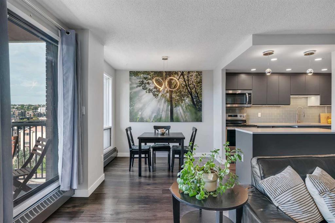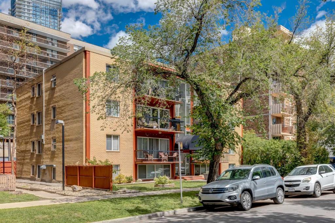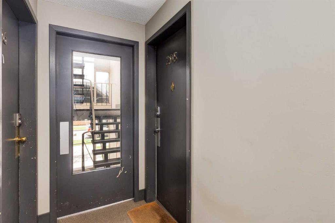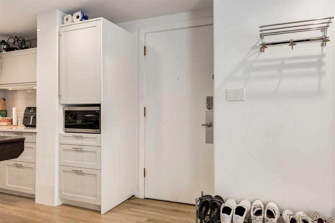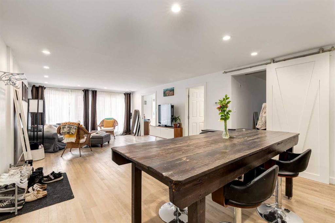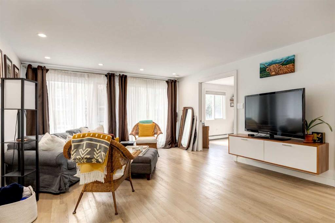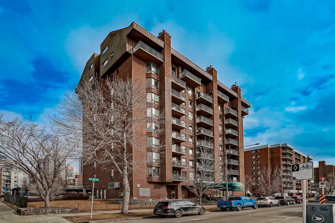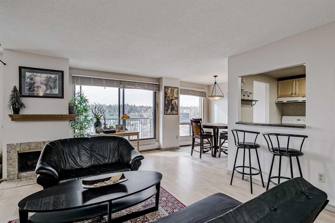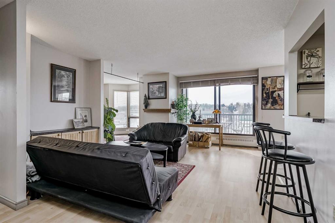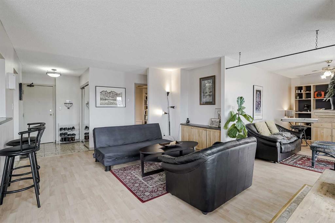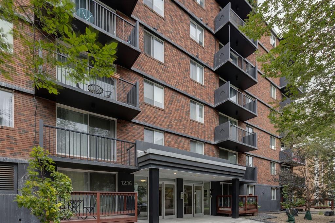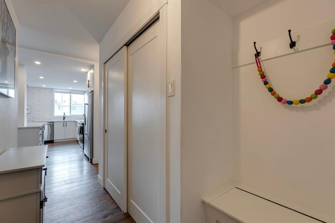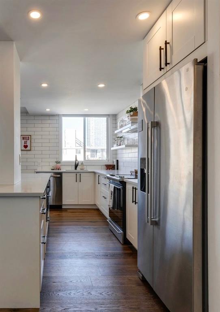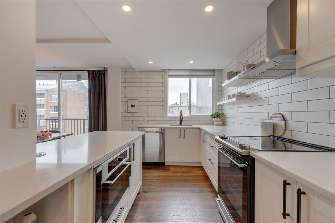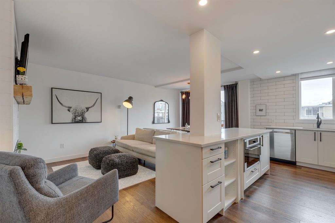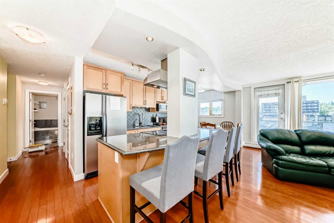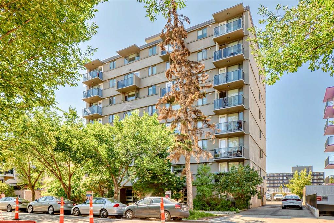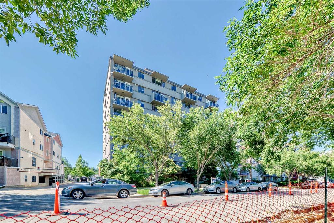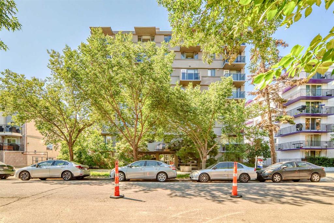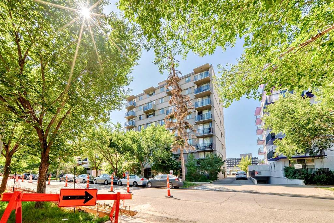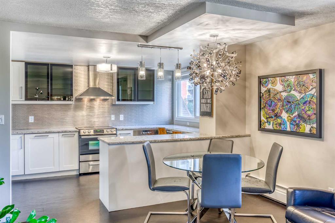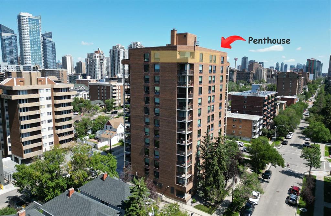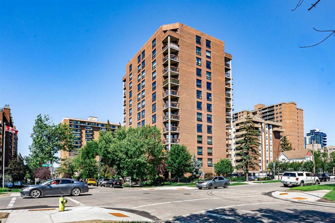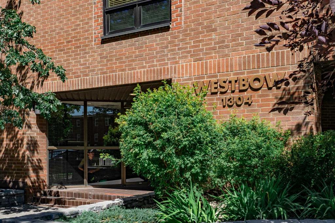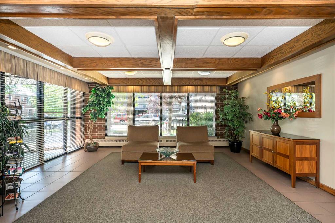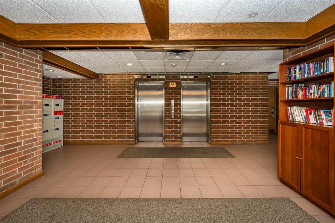404, 1208 14 Avenue SW
Calgary T3C 0V9
MLS® Number: A2241195
$ 335,000
2
BEDROOMS
1 + 0
BATHROOMS
876
SQUARE FEET
1979
YEAR BUILT
Modernly updated 2 bedroom unit with outstanding city views. Phenomenally located kitty-corner from Connaught Park and off-leash area (perfect since the building is pet-friendly upon board approval), mere steps to the infinite amenities on 14th Street and the vibrancy of 17th Ave! The perfect inner-city lifestyle awaits with nightlife, dining, pubs, cafes, diverse shops and much more just moments away then come home to a quiet treelined street. Inside this beautifully updated unit are gleaming hardwood floors, a neutral colour pallet, trendy barn sliding doors, designer finishes and cleverly incorporated storage solutions. The open floor plan is bright and spacious with clear sightlines amongst all the principal rooms encouraging unobstructed conversations. Culinary adventures are inspired in the stunning kitchen featuring full-height sleek cabinetry, stainless steel appliances, quartz countertops and a large island with casual breakfast bar seating. A dedicated dining area easily hosts larger gatherings, while the adjacent living room invites you to sit back and relax. The expansive “L” shaped, covered balcony entices warm weather barbecues, peaceful morning coffees and unlimited people watching with the city lights as the enchanting backdrop. Both bedrooms are generously sized with large closets and easy access to the stylish 4-piece bathroom. In-suite laundry too for ultimate convenience. Assigned underground parking adds to your comfort, allowing you to leave your vehicle at home while you explore Calgary’s premier entertainment district. Everything is close at hand plus just a quick bike ride to the river, downtown and beyond! Truly an outstanding location for this move-in ready home.
| COMMUNITY | Beltline |
| PROPERTY TYPE | Apartment |
| BUILDING TYPE | High Rise (5+ stories) |
| STYLE | Single Level Unit |
| YEAR BUILT | 1979 |
| SQUARE FOOTAGE | 876 |
| BEDROOMS | 2 |
| BATHROOMS | 1.00 |
| BASEMENT | None |
| AMENITIES | |
| APPLIANCES | Dishwasher, Electric Stove, Range Hood, Refrigerator, Washer/Dryer Stacked, Window Coverings |
| COOLING | None |
| FIREPLACE | N/A |
| FLOORING | Hardwood, Tile |
| HEATING | Baseboard, Hot Water, Natural Gas |
| LAUNDRY | In Unit |
| LOT FEATURES | Views |
| PARKING | Heated Garage, Parkade, Underground |
| RESTRICTIONS | Pet Restrictions or Board approval Required, Utility Right Of Way |
| ROOF | Rubber |
| TITLE | Fee Simple |
| BROKER | First Place Realty |
| ROOMS | DIMENSIONS (m) | LEVEL |
|---|---|---|
| Kitchen | 14`8" x 11`0" | Main |
| Dining Room | 11`2" x 6`3" | Main |
| Living Room | 15`8" x 12`1" | Main |
| Laundry | 8`3" x 5`5" | Main |
| Bedroom - Primary | 14`6" x 10`11" | Main |
| Bedroom | 12`5" x 10`6" | Main |
| 4pc Bathroom | 4`11" x 7`6" | Main |

