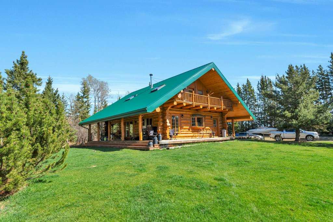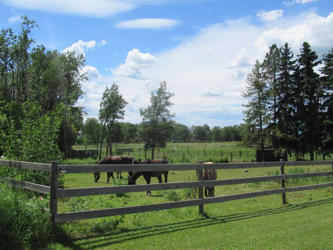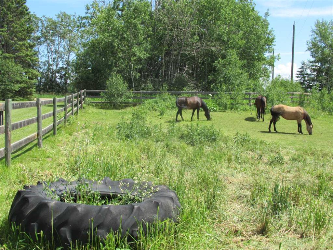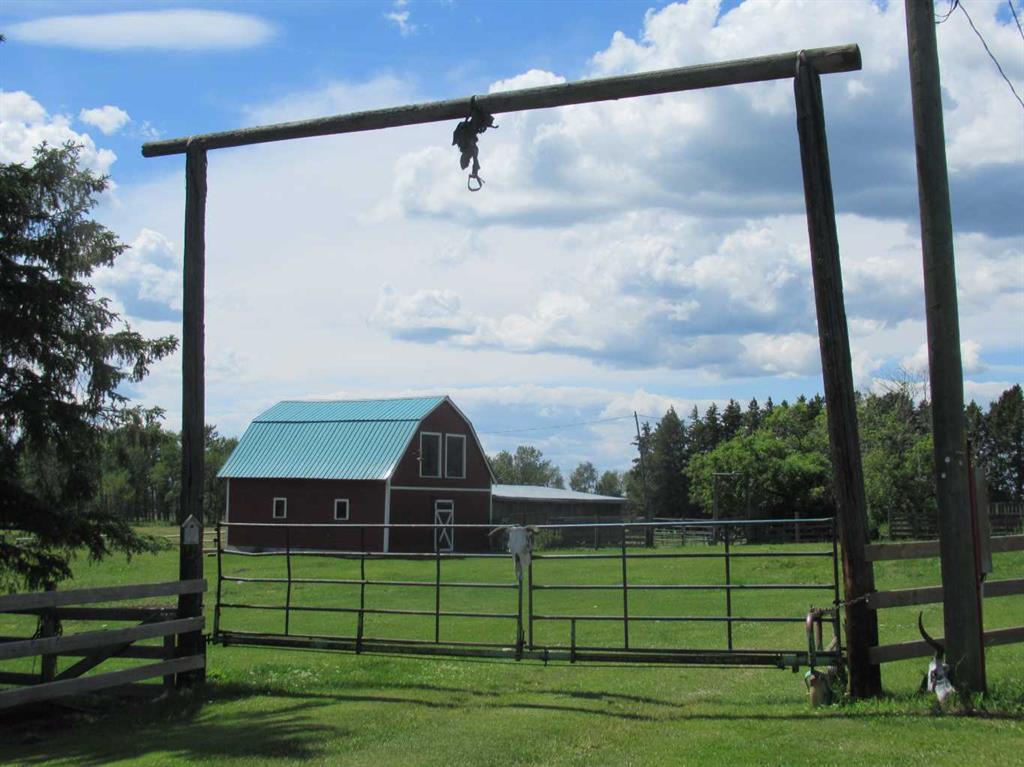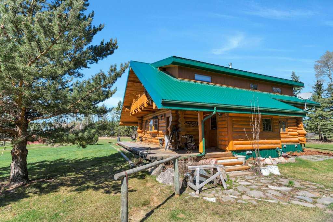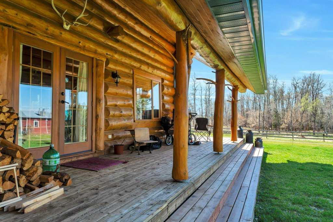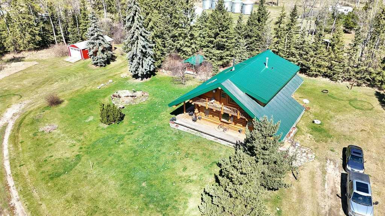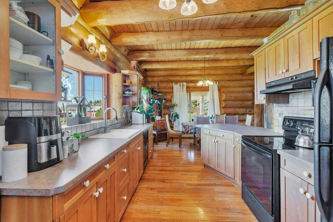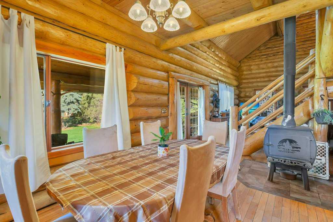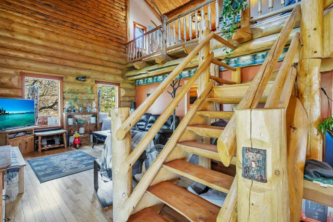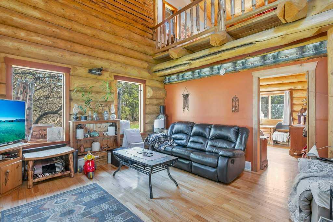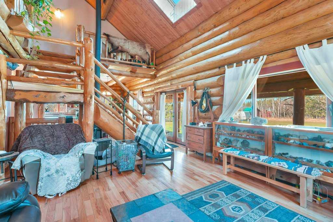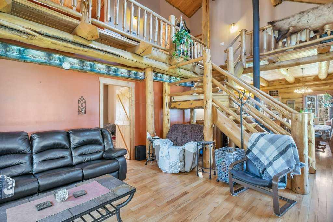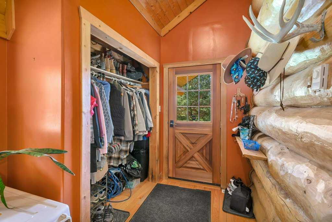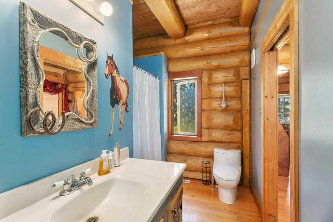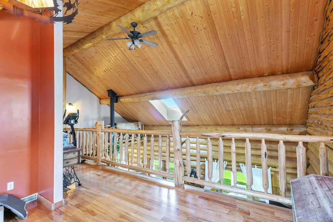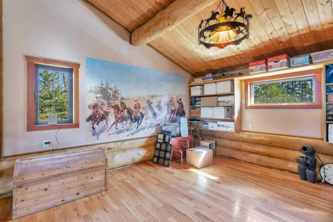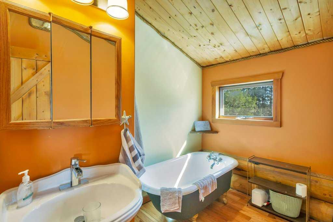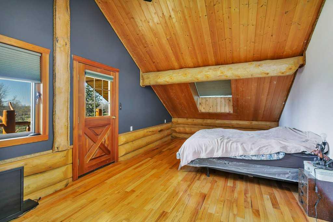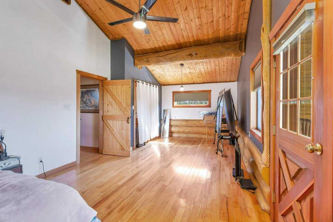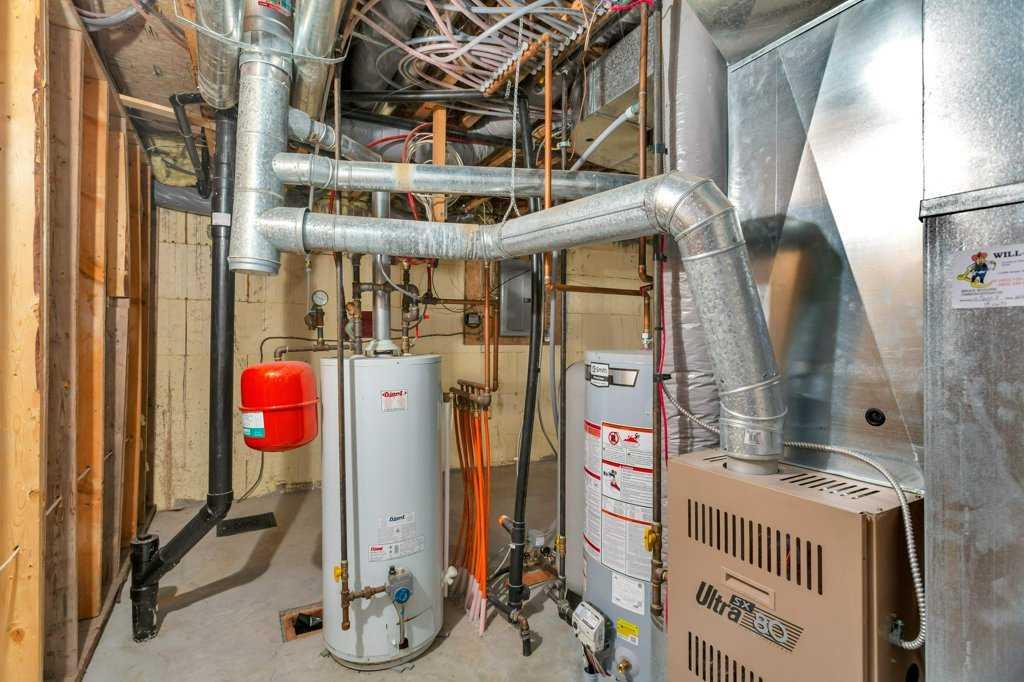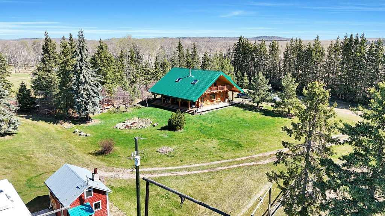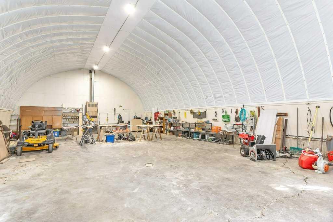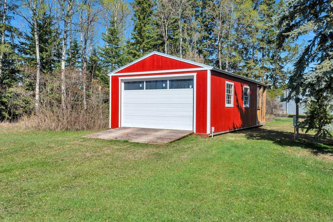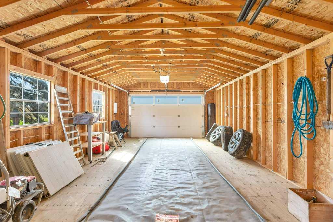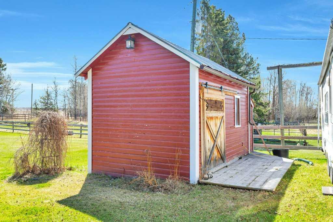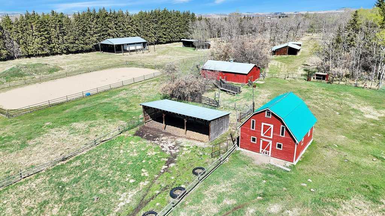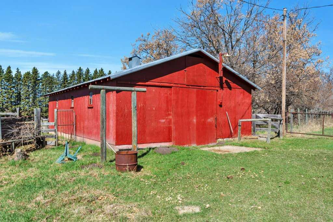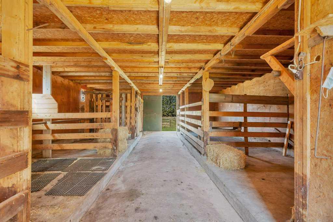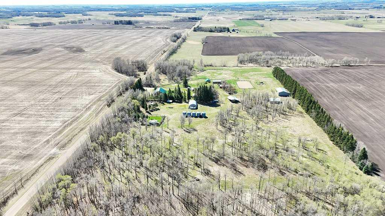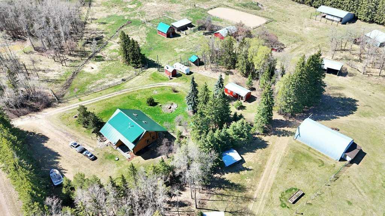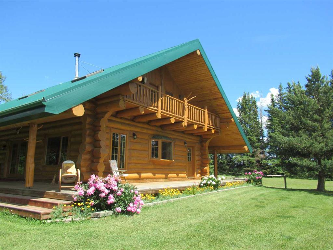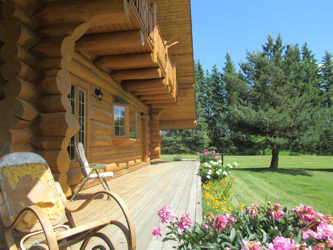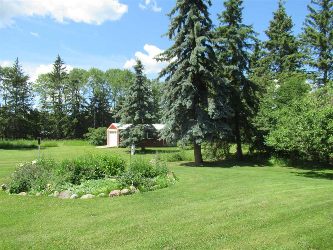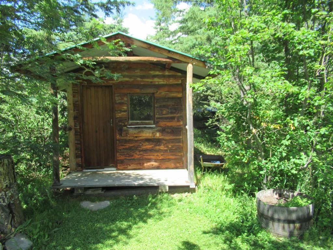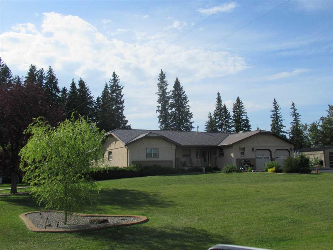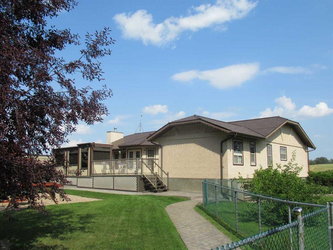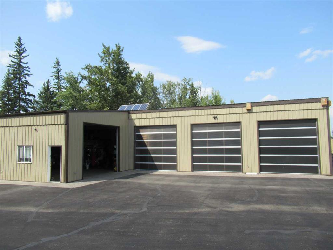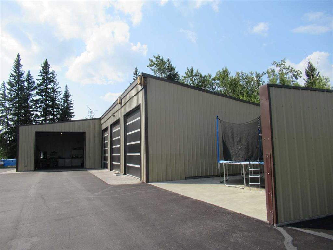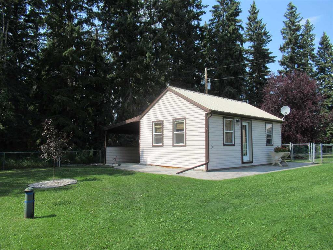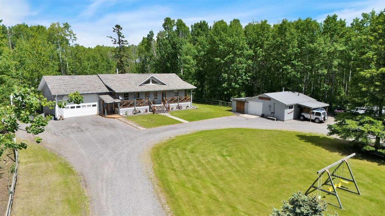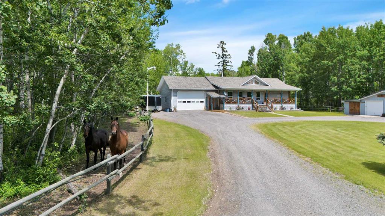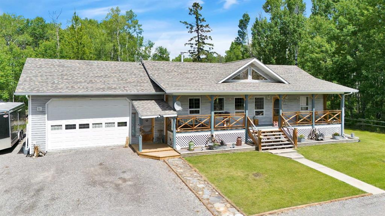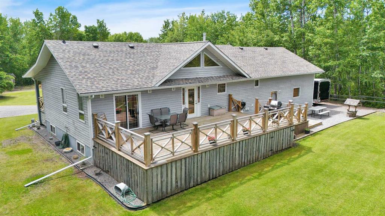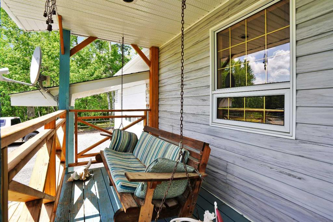$ 1,097,500
2
BEDROOMS
2 + 0
BATHROOMS
2,210
SQUARE FEET
1999
YEAR BUILT
A rare opportunity to own twenty four acres of 'Parkland' beauty and western character nestled in a pleasing mix of open meadows and naturally wooded areas, this exceptional property has been developed into a unique west country equestrian facility and a wonderful home. Easily accessible from Highways 12 and 766, this boarding, training and breeding facility has many small pastures and turn-out areas, all with, or access to natural shelter and shade. Two small natural ponds enhance the natural beauty of this gently sloping and almost hidden retreat. The impressive, custom-built, 2210 square foot log home faces south and west toward turn-out yards, and 2 barns, 24'x40' and 20'x26' with box stalls, foaling stall, and tie stalls, tack rooms and loft with cowboys lounge. The varnished to perfection log home has large areas of covered 'wrap-around' decks and balcony. The entries and porch lead to the open ranch style kitchen-dining areas. A large wood stove adds ambience to the entry to the large living room with cathedral ceiling, and the large master bedroom. An open stair-well leads to the upper balcony area with bedroom & bath area. One large bedroom could easily be converted to two, and an undeveloped upstairs area could be another bedroom. Other buildings include a pump-house, 32'x48' heated quonset shop, a 16'x32' garage and coffee room, and a sauna house. In addition there are 4 large shelters and 2 smaller ones in various pastures. An RV parking area has room for four RVs with power, water and septic system for hook-ups ensure comfortable accommodations for guests. A large outdoor training arena also has access to wooded riding trails. The undeveloped full basement offers the opportunity for two more bedrooms. The yard is landscaped with rock gardens and a fish pond.
| COMMUNITY | |
| PROPERTY TYPE | Detached |
| BUILDING TYPE | House |
| STYLE | 2 Storey, Acreage with Residence |
| YEAR BUILT | 1999 |
| SQUARE FOOTAGE | 2,210 |
| BEDROOMS | 2 |
| BATHROOMS | 2.00 |
| BASEMENT | Full, Unfinished |
| AMENITIES | |
| APPLIANCES | Dishwasher, Electric Stove, Refrigerator, Washer/Dryer Stacked |
| COOLING | None |
| FIREPLACE | Wood Burning Stove |
| FLOORING | Hardwood |
| HEATING | Forced Air, Natural Gas, Wood Stove |
| LAUNDRY | Main Level |
| LOT FEATURES | Private |
| PARKING | Parking Pad, Single Garage Detached |
| RESTRICTIONS | None Known |
| ROOF | Metal |
| TITLE | Fee Simple |
| BROKER | Royal Lepage Tamarack Trail Realty |
| ROOMS | DIMENSIONS (m) | LEVEL |
|---|---|---|
| Mud Room | 12`2" x 7`4" | Main |
| Kitchen | 9`7" x 21`0" | Main |
| Dining Room | 12`10" x 8`0" | Main |
| Foyer | 10`1" x 8`4" | Main |
| Living Room | 15`11" x 15`11" | Main |
| Bedroom | 13`5" x 13`0" | Main |
| 4pc Bathroom | 6`0" x 13`0" | Main |
| Loft | 13`10" x 14`11" | Second |
| 3pc Bathroom | 8`5" x 9`6" | Second |
| Walk-In Closet | 5`5" x 9`6" | Second |
| Bedroom - Primary | 12`0" x 29`11" | Second |

