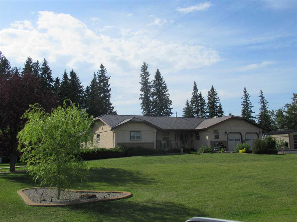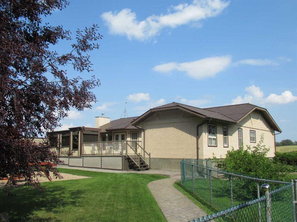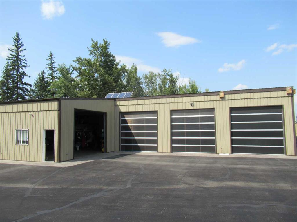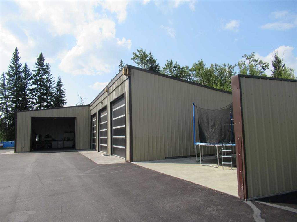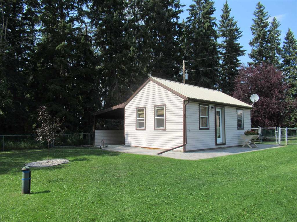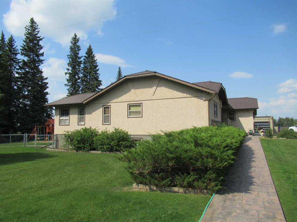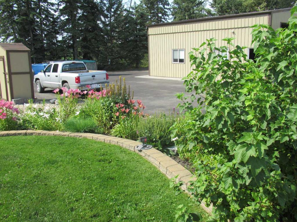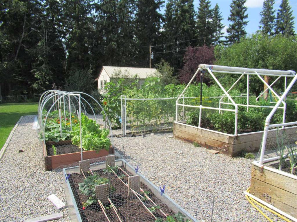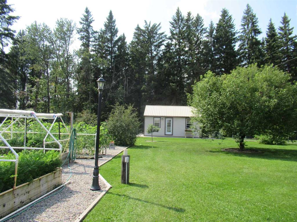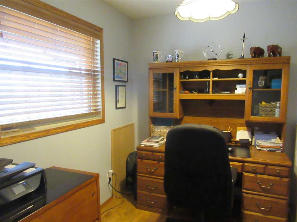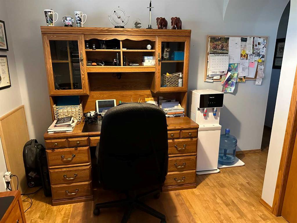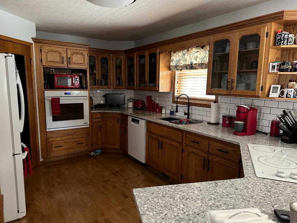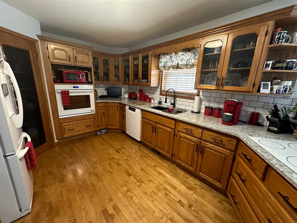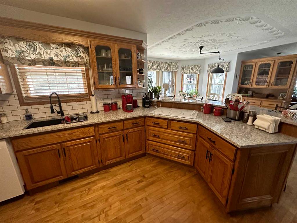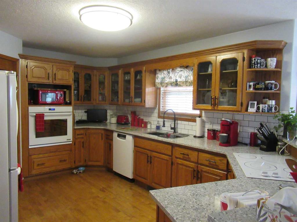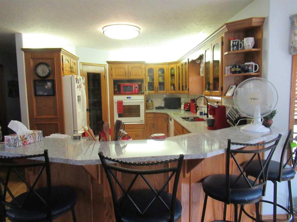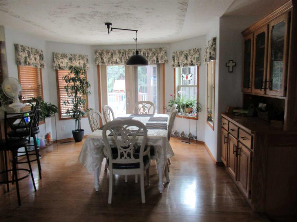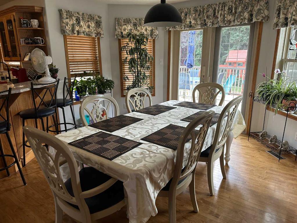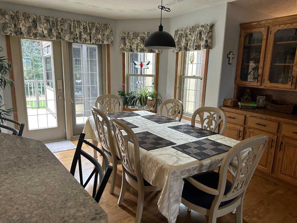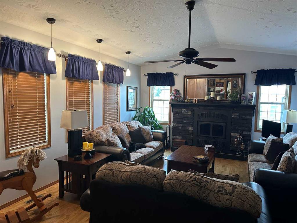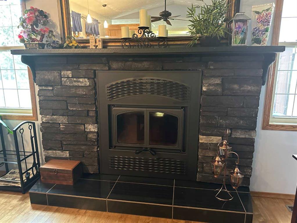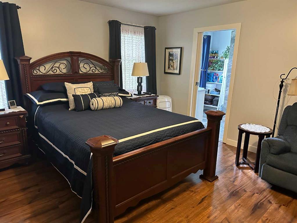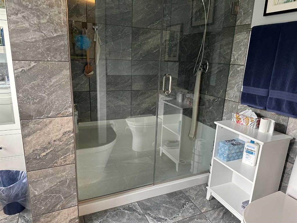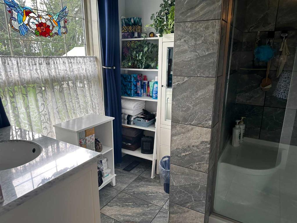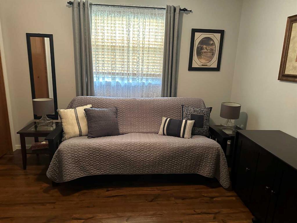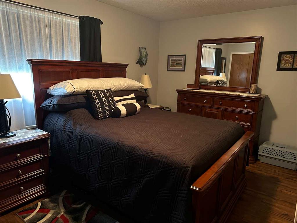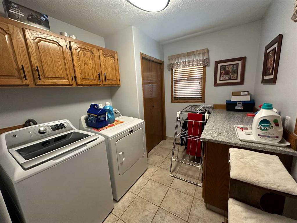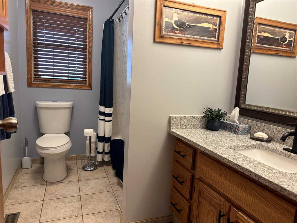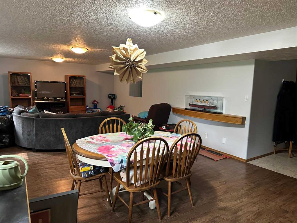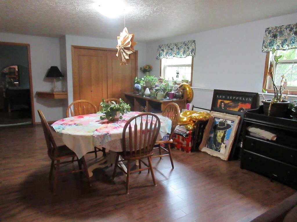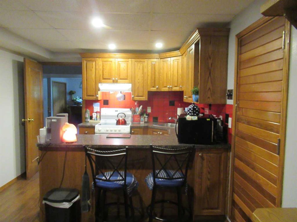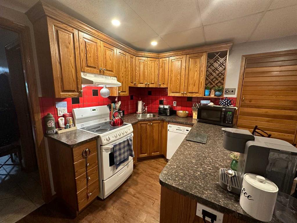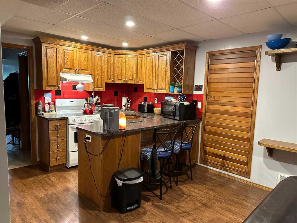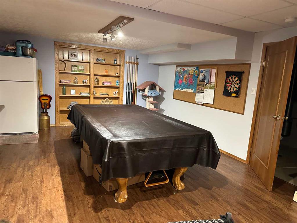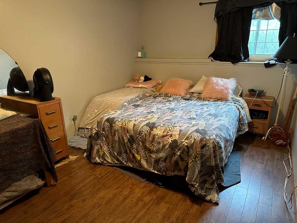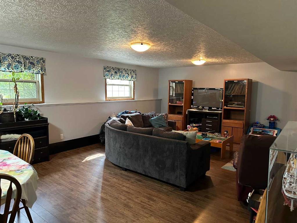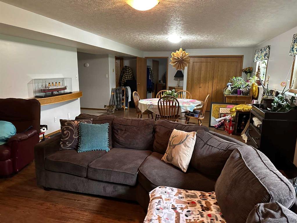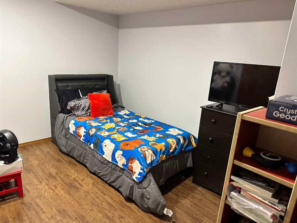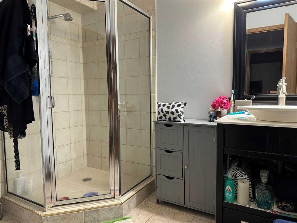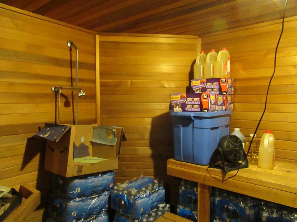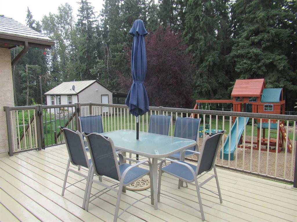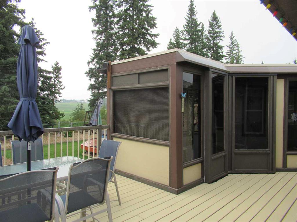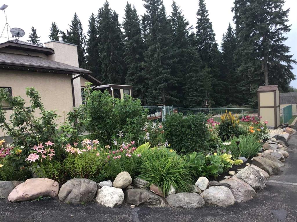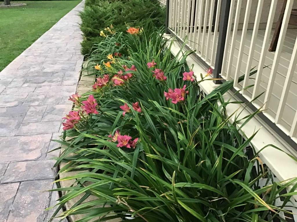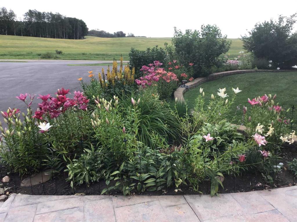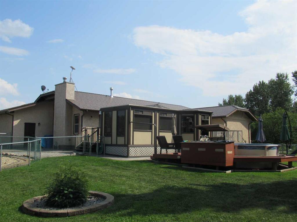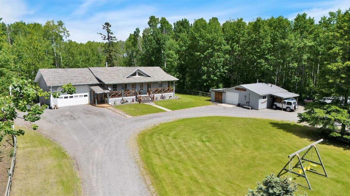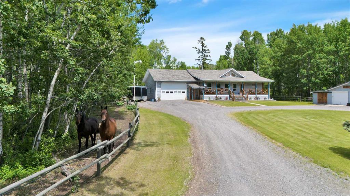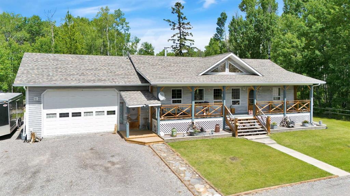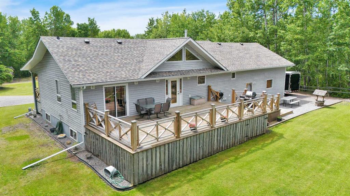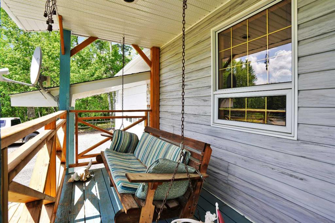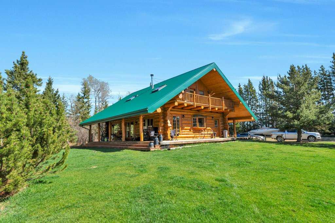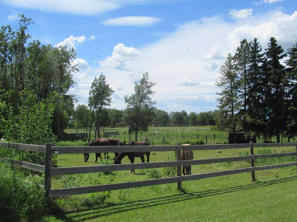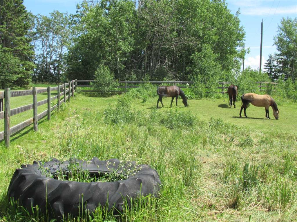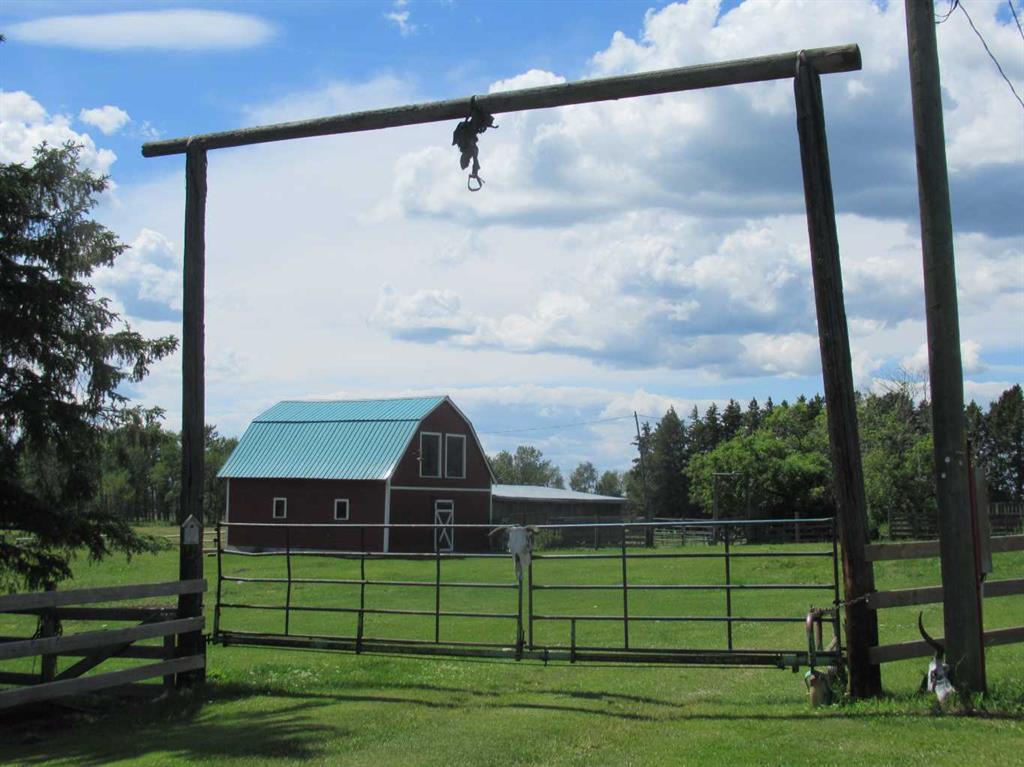$ 1,139,000
4
BEDROOMS
4 + 0
BATHROOMS
2,025
SQUARE FEET
1991
YEAR BUILT
Riverside acreage with access to the Medicine River! This is a remarkable property with exceptional attention to detail. The first thing you will notice is the immaculately groomed yard with an irrigation system consisting of 12 zones, raised gardens and paved parking areas and driveways.. The low maintenance exterior of this home includes stucco, brick accents and rubber euroshield lifetime shingles which were installed July of 2024, and all windows and doors replaced in 2016. When you enter this home you are welcomed by a central dinette and a spacious kitchen loaded with oak cabinets, granite countertops, upper lighting accents, eating bar and corner pantry. The sunken living room has vaulted ceilings and a central focal point being a stone faced wood burning fireplace. The primary bedroom is located down the hall with a large walk in closet and an exceptional ensuite with walk in shower. A second bedroom, main floor office and 2 additional bathrooms along with a convenient laundry room complete the main floor. In the lower level you will discover a large family room for entertaining, an additional bedroom, 3 piece bath, a flex room and a kitchenette/games room complete with sauna. Let’s not forget the benefits of in floor heat in addition to the forced air furnace and a novo clear chemical free water softener. Outside you will discover a guest house, garden boxes, fenced yard, 2 wells and a dream shop and extensive room for RV parking. All 4 shop doors are 12x12 with the peak of the roof tapering down to 12". North of the house is additional land for you to expand your dreams. And last but not least you are on a NO exit road.
| COMMUNITY | |
| PROPERTY TYPE | Detached |
| BUILDING TYPE | House |
| STYLE | Acreage with Residence, Bungalow |
| YEAR BUILT | 1991 |
| SQUARE FOOTAGE | 2,025 |
| BEDROOMS | 4 |
| BATHROOMS | 4.00 |
| BASEMENT | Finished, Full |
| AMENITIES | |
| APPLIANCES | Dishwasher, Garage Control(s), Refrigerator, Stove(s), Washer/Dryer, Window Coverings |
| COOLING | None |
| FIREPLACE | Family Room, Wood Burning |
| FLOORING | Hardwood, Laminate, Tile |
| HEATING | In Floor, Forced Air |
| LAUNDRY | Laundry Room |
| LOT FEATURES | Front Yard, Fruit Trees/Shrub(s), Gazebo, Landscaped, Lawn, No Neighbours Behind, Paved, Private, Underground Sprinklers |
| PARKING | Double Garage Detached, Parking Pad, Quad or More Detached, RV Access/Parking |
| RESTRICTIONS | Utility Right Of Way |
| ROOF | Rubber |
| TITLE | Fee Simple |
| BROKER | Royal Lepage Tamarack Trail Realty |
| ROOMS | DIMENSIONS (m) | LEVEL |
|---|---|---|
| Family Room | 31`4" x 16`2" | Lower |
| Other | 10`2" x 9`10" | Lower |
| Kitchenette | 25`8" x 13`10" | Lower |
| Storage | 18`9" x 10`0" | Lower |
| 3pc Bathroom | 0`0" x 0`0" | Lower |
| Bedroom | 13`8" x 9`11" | Lower |
| Bedroom | 14`7" x 9`5" | Main |
| Kitchen | 15`5" x 10`7" | Main |
| Dinette | 14`4" x 11`10" | Main |
| Living Room | 19`9" x 15`0" | Main |
| 3pc Bathroom | 0`0" x 0`0" | Main |
| Laundry | 9`6" x 8`1" | Main |
| Bedroom - Primary | 14`8" x 10`1" | Main |
| 3pc Ensuite bath | 0`0" x 0`0" | Main |
| Bedroom | 10`7" x 11`3" | Main |
| 4pc Bathroom | 0`0" x 0`0" | Main |

