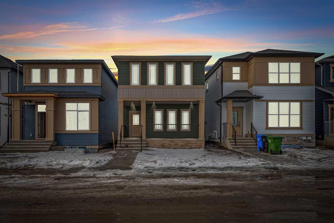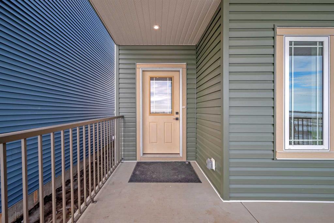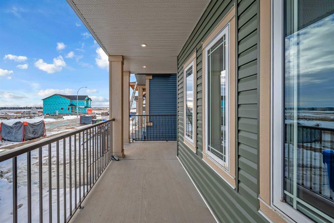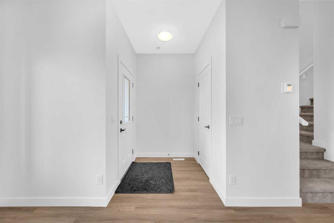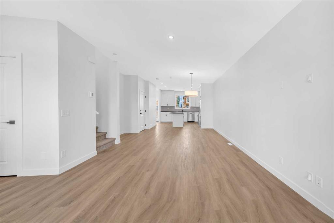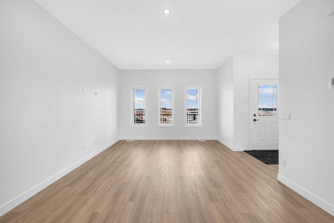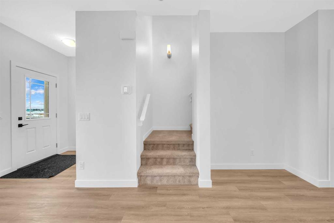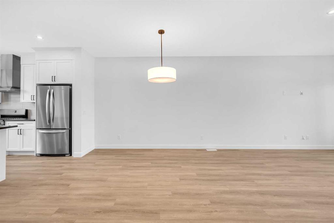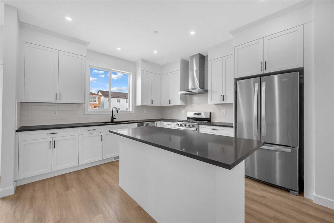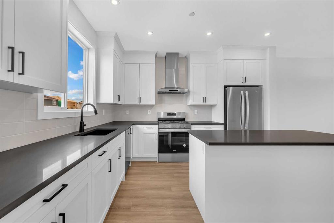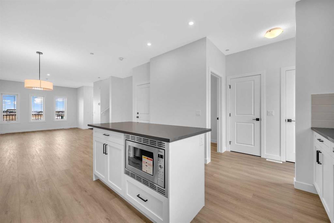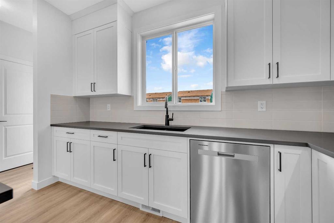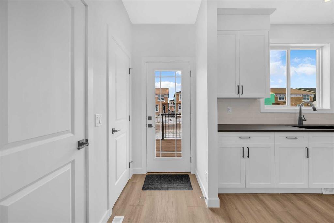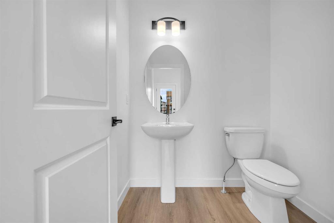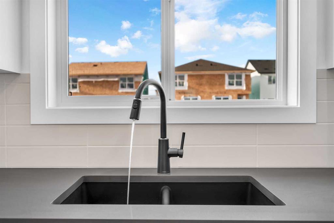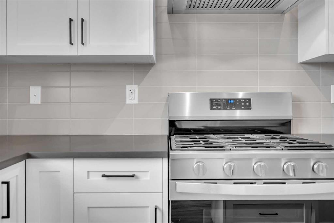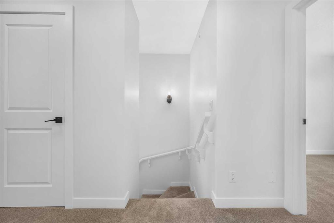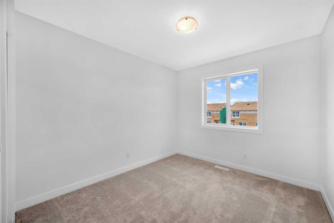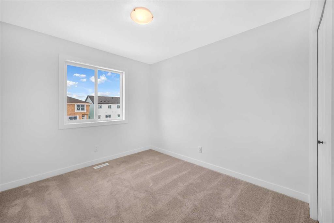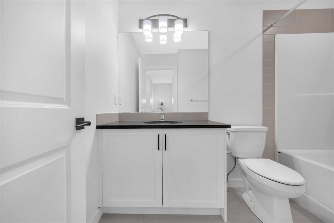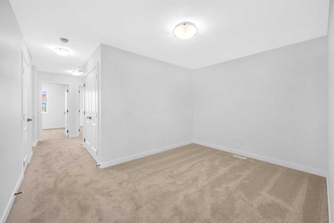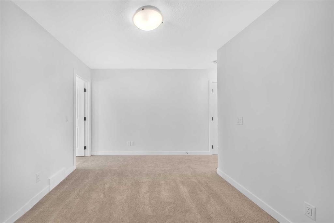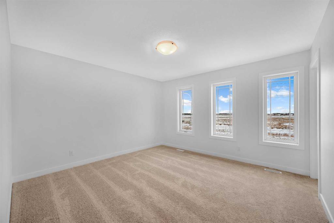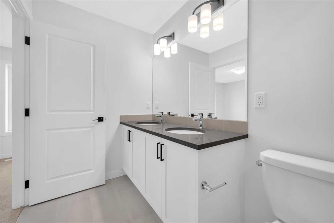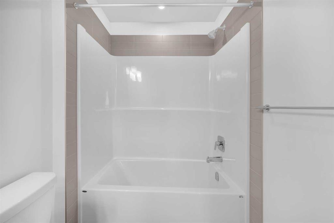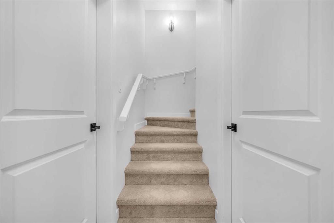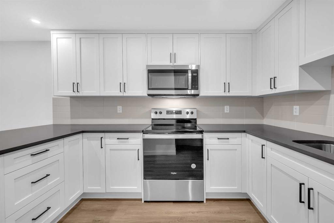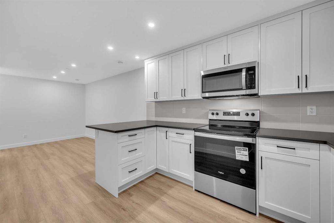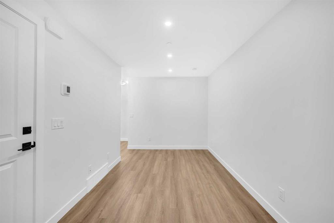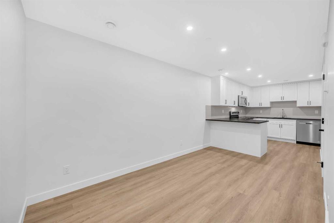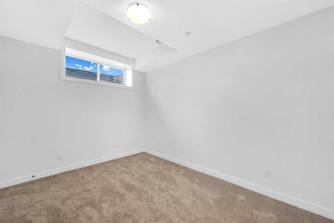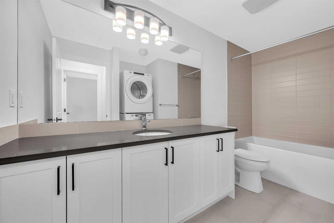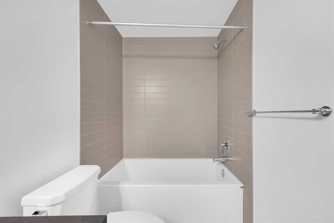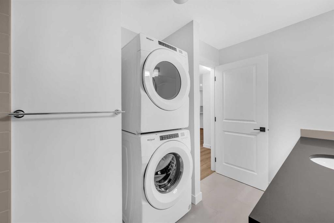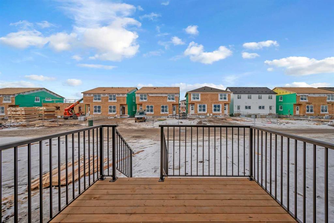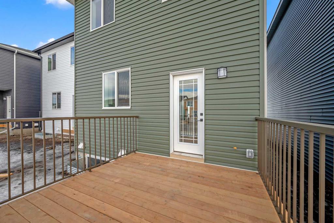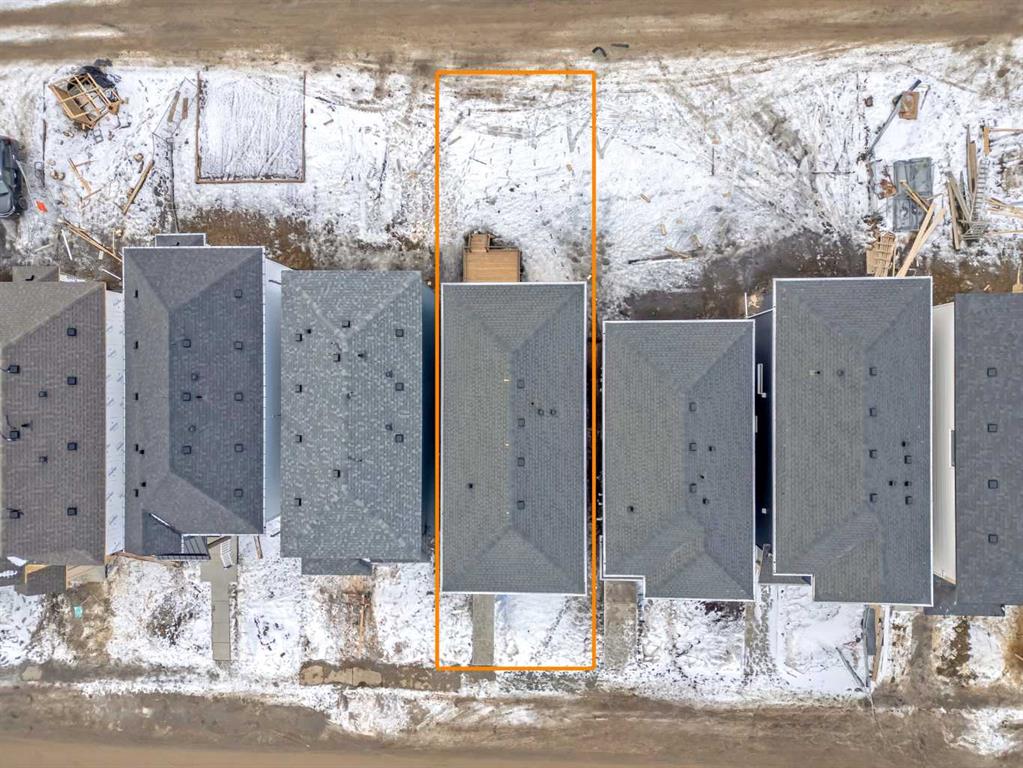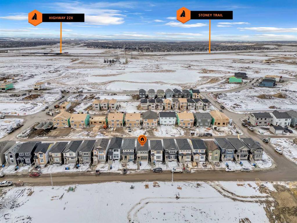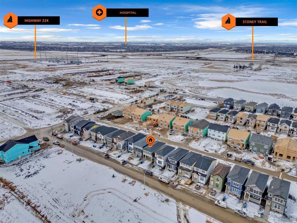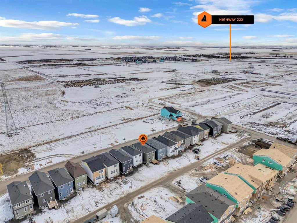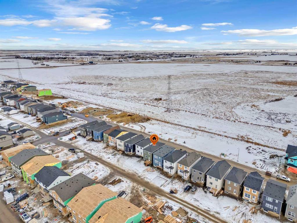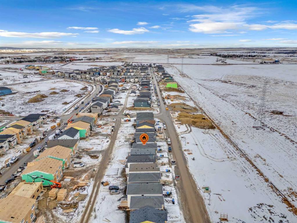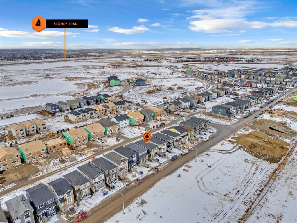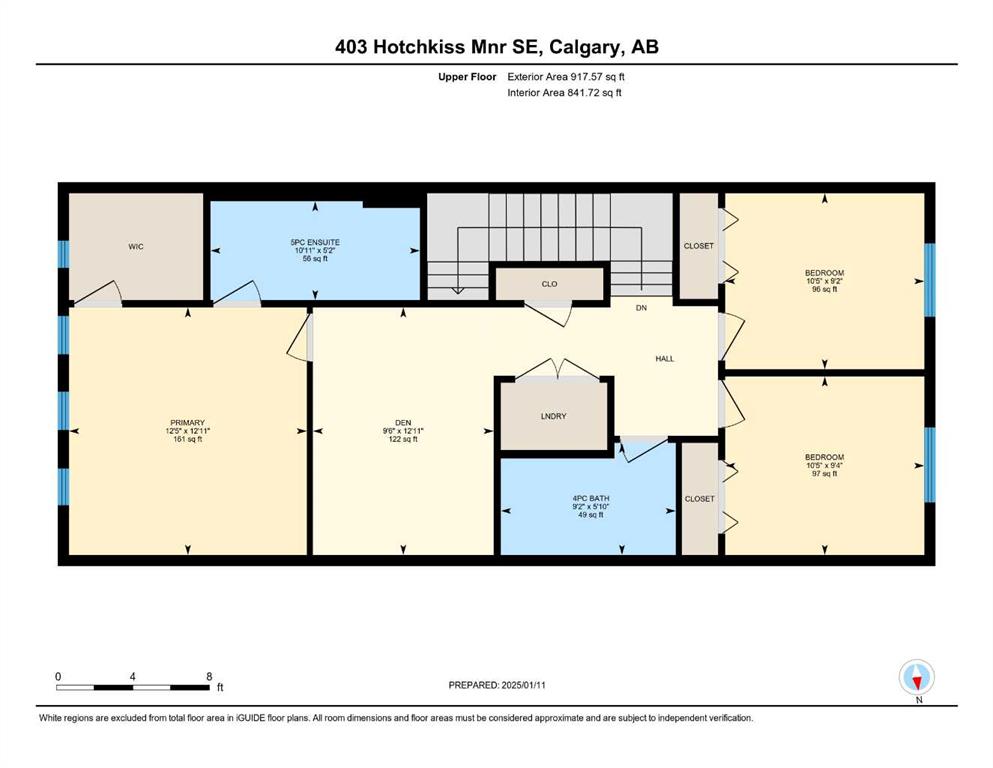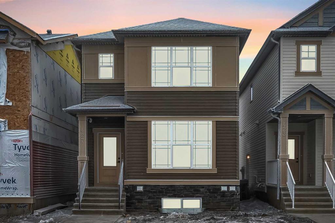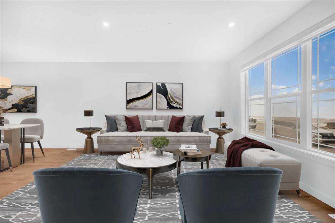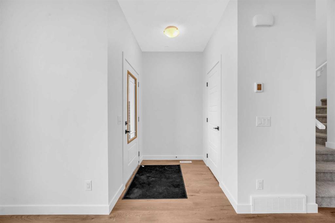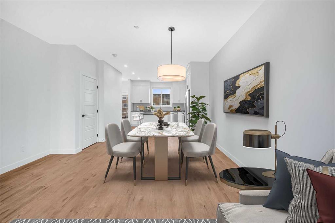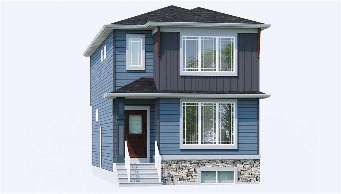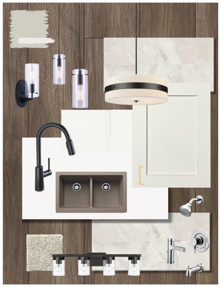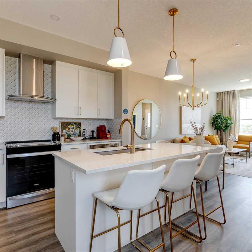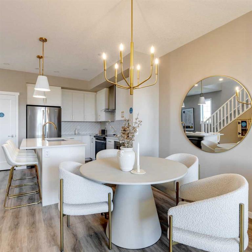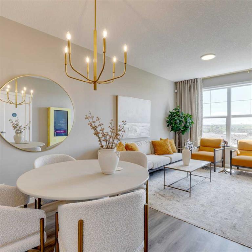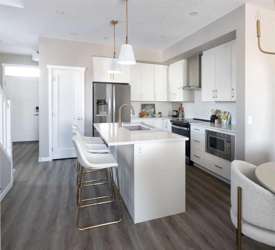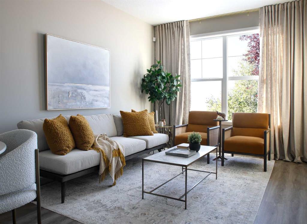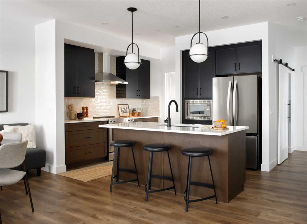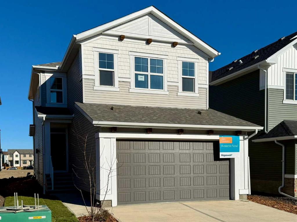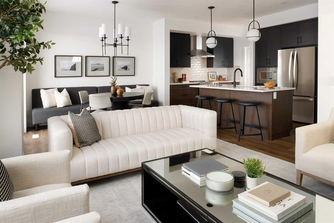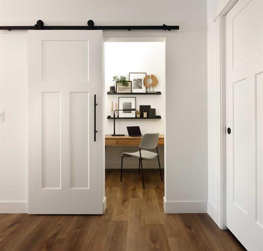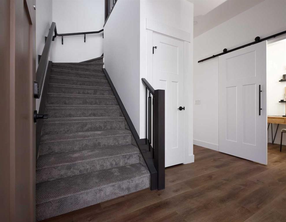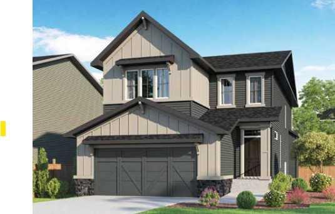403 Hotchkiss Manor SE
Calgary T3S 0N3
MLS® Number: A2186758
$ 719,900
4
BEDROOMS
3 + 1
BATHROOMS
1,673
SQUARE FEET
2024
YEAR BUILT
Welcome to 403 Hotchkiss Manor SE—a brand-new, never-occupied turnkey home in Hotchkiss community! Known for its wide-open spaces and prime location, this neighborhood is just 14 km from Calgary Airport and 10 km from downtown Calgary. With quick access to the Calgary Ring Road (Stoney Trail), getting anywhere in the city is effortless. Step inside to discover a spacious and inviting living room, a stylish dining area, and a beautifully upgraded chef’s kitchen—perfect for both entertaining and everyday living. The upper level features three generously sized bedrooms, including a master ensuite designed for comfort and relaxation, two full bathrooms, and a conveniently located laundry area. The basement offers a one-bedroom legal suite with a private entrance, making it an excellent mortgage helper or extra living space. The backyard is complete with a builder-built deck, ready for you to enjoy. Contact your favorite realtor to book your showing today and experience everything this home has to offer!
| COMMUNITY | Hotchkiss |
| PROPERTY TYPE | Detached |
| BUILDING TYPE | House |
| STYLE | 2 Storey |
| YEAR BUILT | 2024 |
| SQUARE FOOTAGE | 1,673 |
| BEDROOMS | 4 |
| BATHROOMS | 4.00 |
| BASEMENT | Full, Suite |
| AMENITIES | |
| APPLIANCES | Dishwasher, Electric Range, Gas Range, Microwave, Refrigerator, Washer/Dryer |
| COOLING | None |
| FIREPLACE | N/A |
| FLOORING | Carpet, Vinyl Plank |
| HEATING | Forced Air, Natural Gas |
| LAUNDRY | In Basement, Upper Level |
| LOT FEATURES | Back Yard |
| PARKING | Off Street, Parking Pad |
| RESTRICTIONS | None Known |
| ROOF | Asphalt Shingle |
| TITLE | Fee Simple |
| BROKER | PREP Realty |
| ROOMS | DIMENSIONS (m) | LEVEL |
|---|---|---|
| 4pc Bathroom | 5`9" x 11`11" | Basement |
| Bedroom | 9`8" x 12`0" | Basement |
| Living/Dining Room Combination | 8`6" x 13`2" | Basement |
| Storage | 5`10" x 3`4" | Basement |
| Furnace/Utility Room | 9`3" x 5`9" | Basement |
| Furnace/Utility Room | 9`3" x 5`11" | Basement |
| 2pc Bathroom | 6`1" x 5`0" | Main |
| Dining Room | 14`4" x 9`6" | Main |
| Kitchen | 11`10" x 13`2" | Main |
| Living Room | 12`5" x 16`4" | Main |
| 4pc Bathroom | 5`10" x 9`2" | Upper |
| 5pc Ensuite bath | 5`2" x 10`11" | Upper |
| Bedroom | 9`4" x 10`5" | Upper |
| Bedroom | 9`2" x 10`5" | Upper |
| Den | 12`11" x 9`6" | Upper |
| Bedroom - Primary | 12`11" x 12`5" | Upper |
| Kitchen | 11`7" x 12`0" | Upper |


