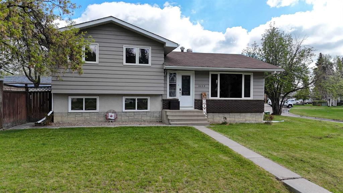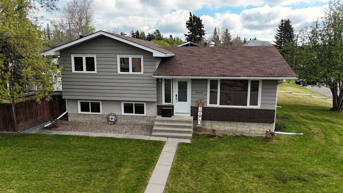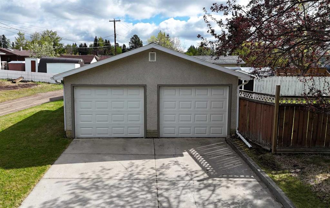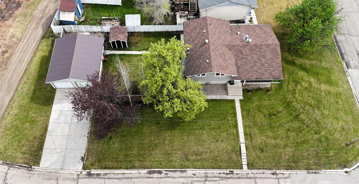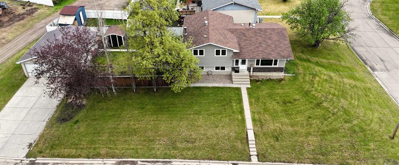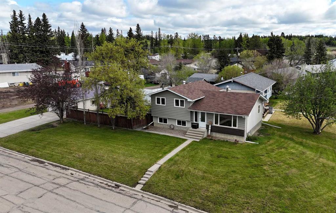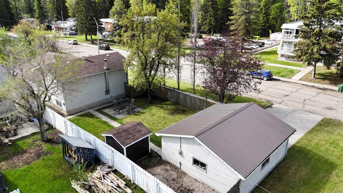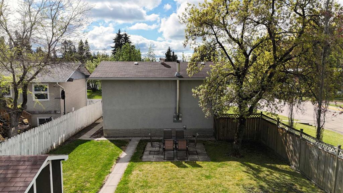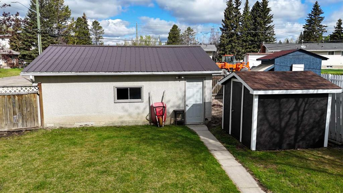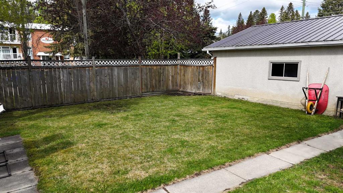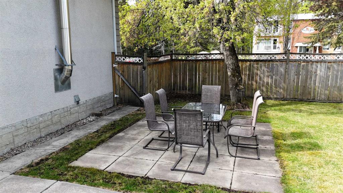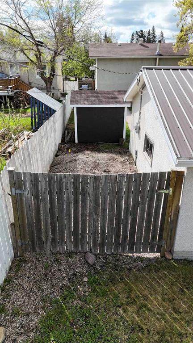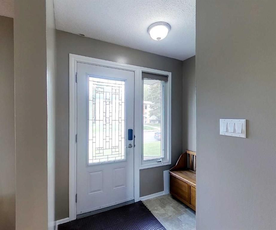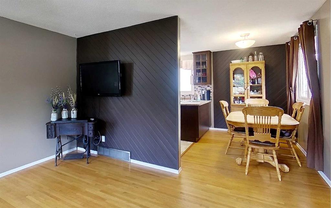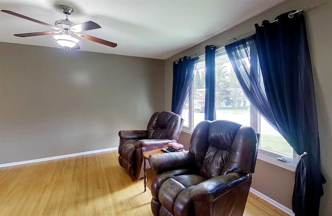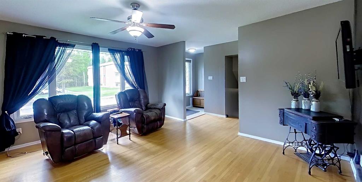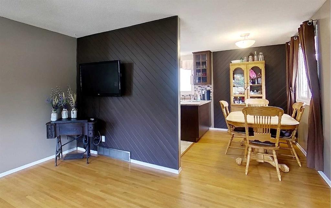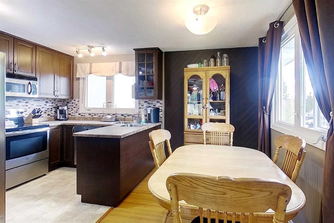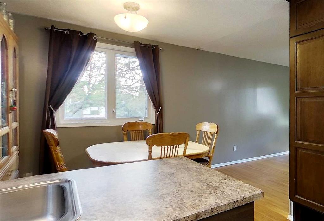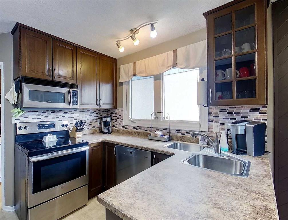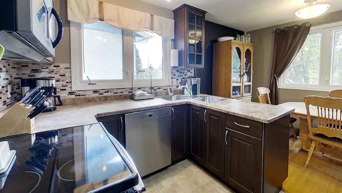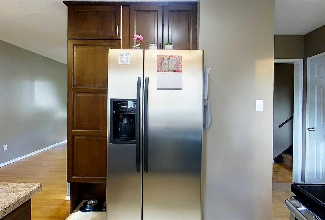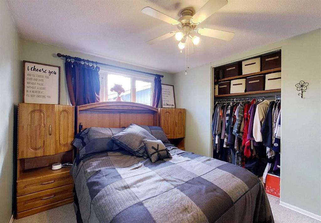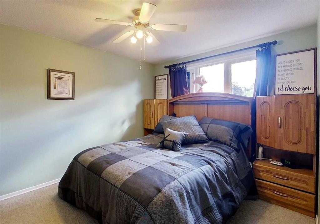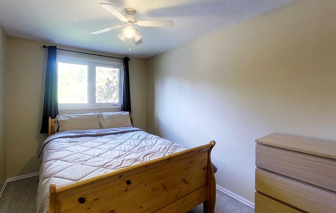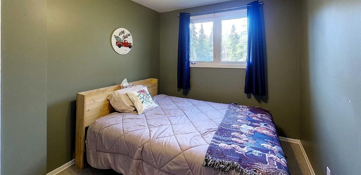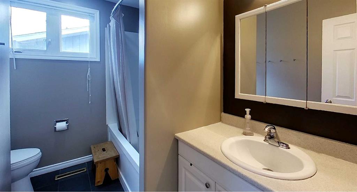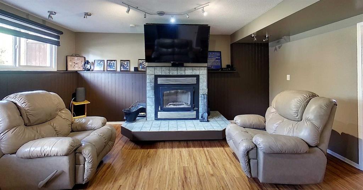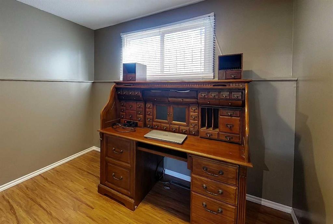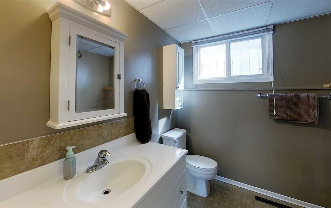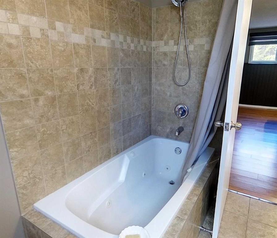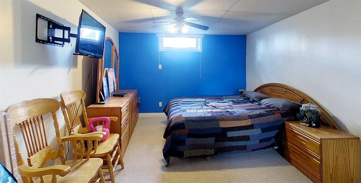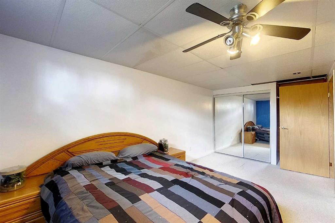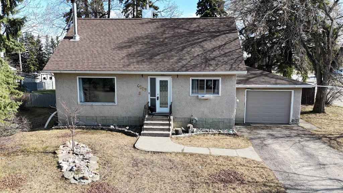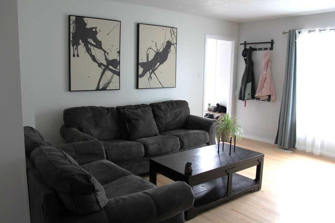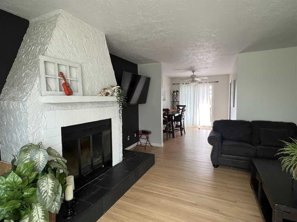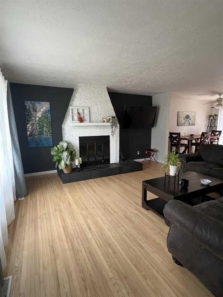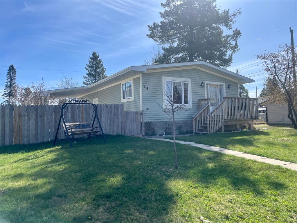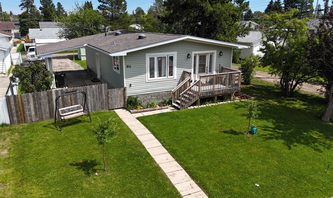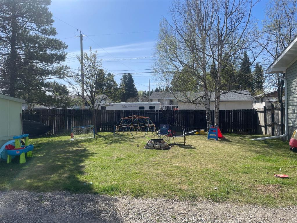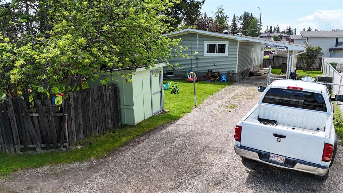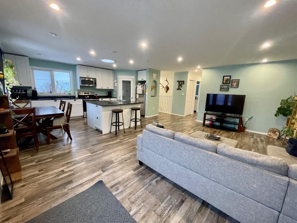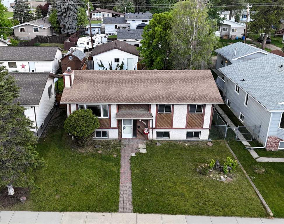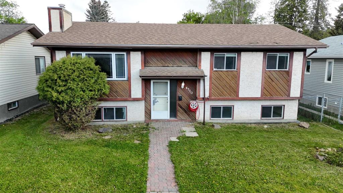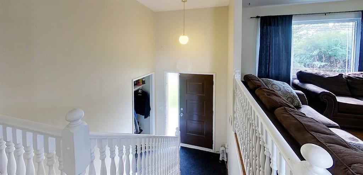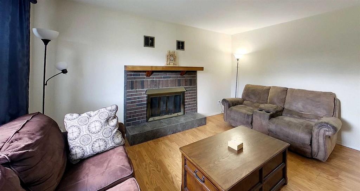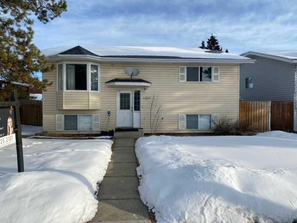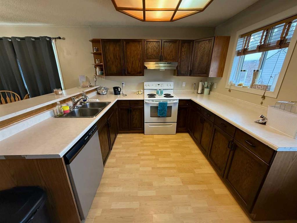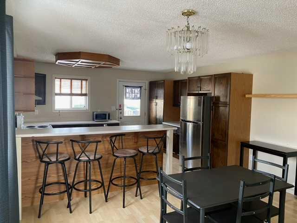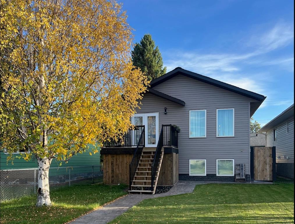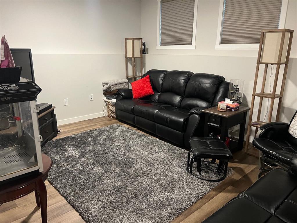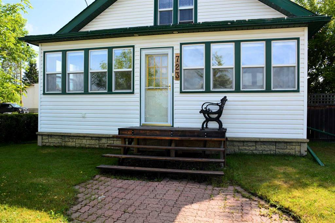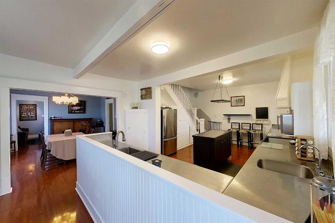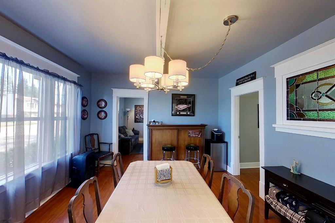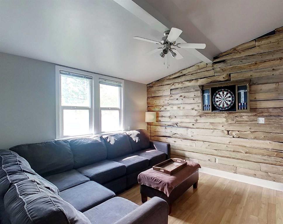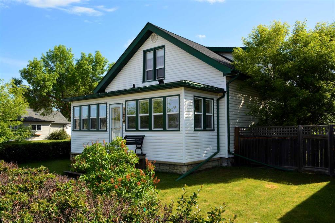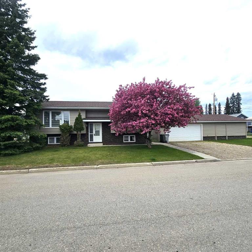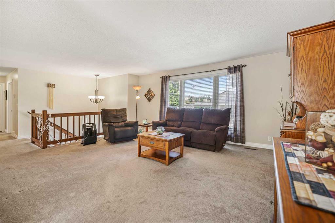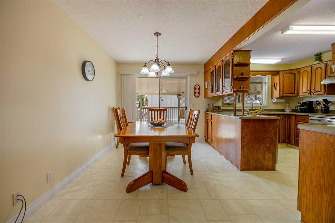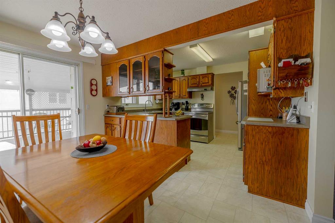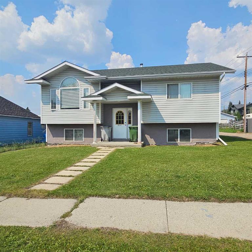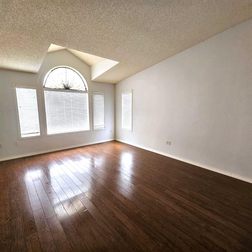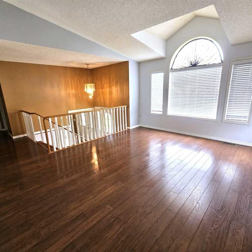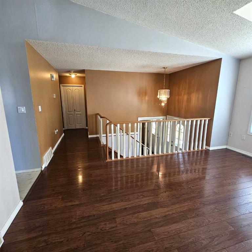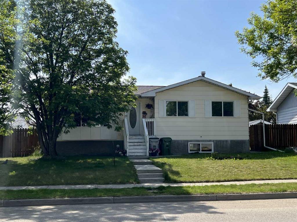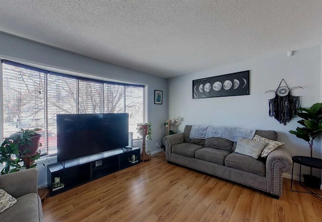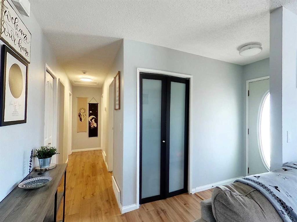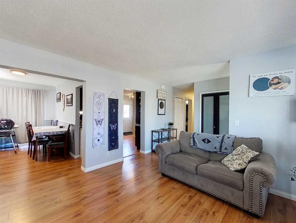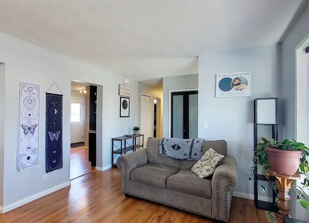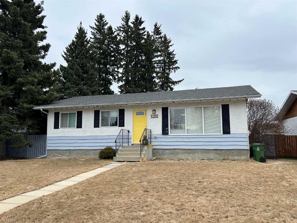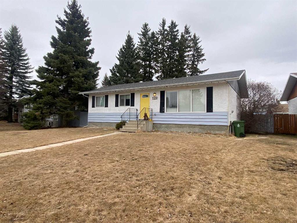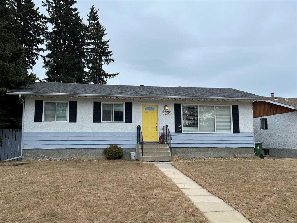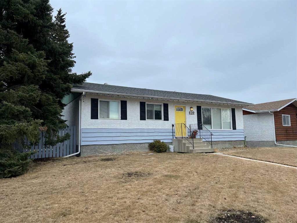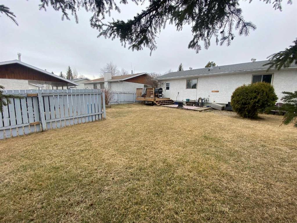4028 5 Avenue
Edson T7E1A2
MLS® Number: A2221002
$ 355,000
5
BEDROOMS
2 + 0
BATHROOMS
1,590
SQUARE FEET
1965
YEAR BUILT
Step into comfort and space at 4028 5th Avenue – a well-maintained four-level split home located in a desirable neighborhood. This 5 -bedroom, 2-bathroom property offers a functional layout with room for the whole family. The main floor features a bright living room, dining area, and kitchen with updated cupboards and countertops, highlighted by hardwood and linoleum flooring. The second level includes the primary bedroom, two additional bedrooms, and a 4-piece bathroom with slate tile flooring. On the third level, enjoy a cozy family room with a wood-burning fireplace, another bedroom, and an updated bathroom featuring a relaxing jet tub. The basement provides additional space with a large bedroom and laundry area. this home includes newer windows, and the fully fenced yard boasts a double detached garage and ample parking space for your holiday trailer. Don’t miss your chance to make this inviting home yours
| COMMUNITY | Edson |
| PROPERTY TYPE | Detached |
| BUILDING TYPE | House |
| STYLE | 4 Level Split |
| YEAR BUILT | 1965 |
| SQUARE FOOTAGE | 1,590 |
| BEDROOMS | 5 |
| BATHROOMS | 2.00 |
| BASEMENT | Partial, Partially Finished |
| AMENITIES | |
| APPLIANCES | Dishwasher, Dryer, Garage Control(s), Microwave Hood Fan, Range, Refrigerator, Washer/Dryer, Window Coverings |
| COOLING | None |
| FIREPLACE | Family Room, Wood Burning |
| FLOORING | Carpet, Hardwood, Laminate, Linoleum, Slate |
| HEATING | Forced Air |
| LAUNDRY | In Basement |
| LOT FEATURES | City Lot, Corner Lot, Front Yard, Landscaped |
| PARKING | Concrete Driveway, Double Garage Detached, Off Street, Parking Pad, RV Access/Parking |
| RESTRICTIONS | None Known |
| ROOF | Asphalt |
| TITLE | Fee Simple |
| BROKER | CENTURY 21 TWIN REALTY |
| ROOMS | DIMENSIONS (m) | LEVEL |
|---|---|---|
| Bedroom | 20`4" x 11`2" | Level 4 |
| Furnace/Utility Room | 20`11" x 15`8" | Level 4 |
| Dining Room | 7`0" x 10`8" | Main |
| Foyer | 7`5" x 9`8" | Main |
| Kitchen | 7`8" x 10`6" | Main |
| Living Room | 13`9" x 15`2" | Main |
| 4pc Bathroom | 7`7" x 9`0" | Second |
| Bedroom | 8`9" x 10`11" | Second |
| Bedroom | 8`9" x 14`5" | Second |
| Bedroom - Primary | 12`0" x 12`5" | Second |
| 4pc Bathroom | 7`5" x 7`8" | Second |
| Family Room | 17`3" x 16`11" | Second |
| Bedroom | 9`3" x 7`8" | Second |

