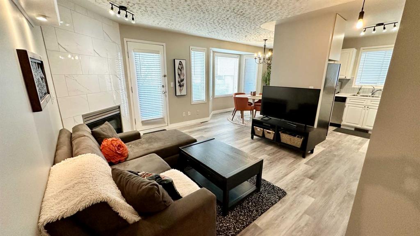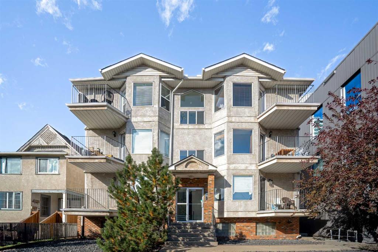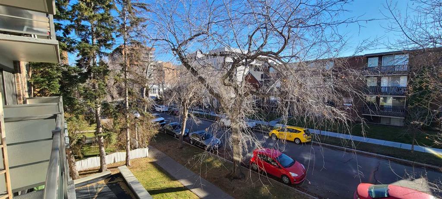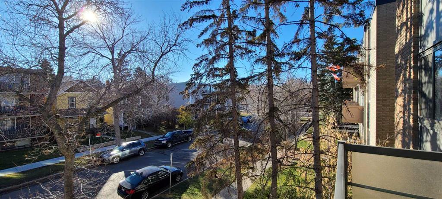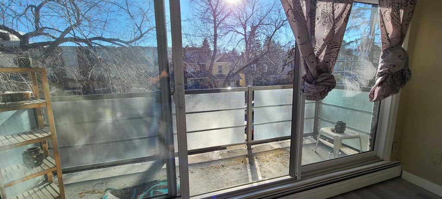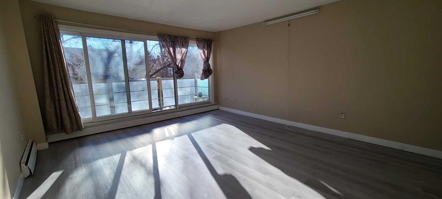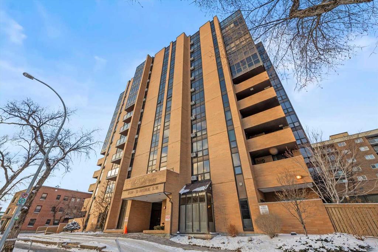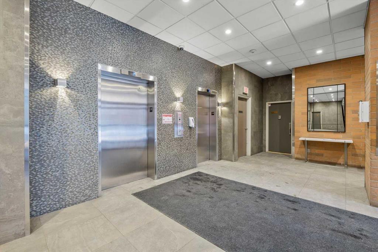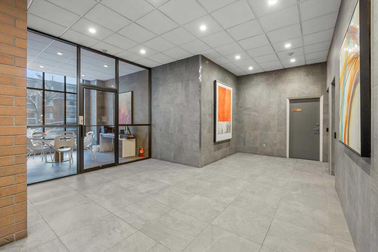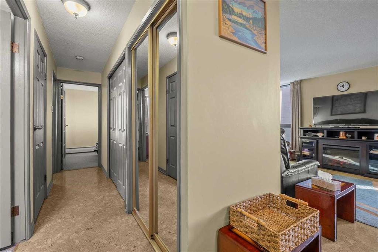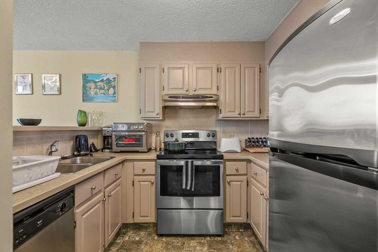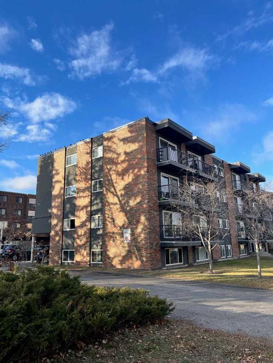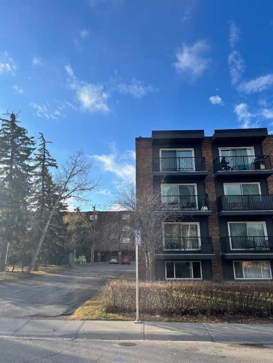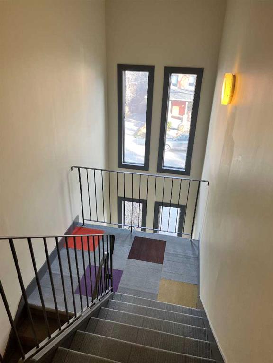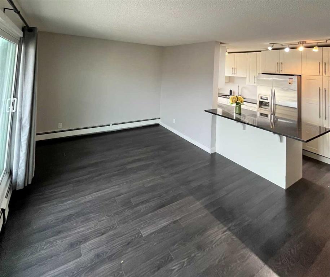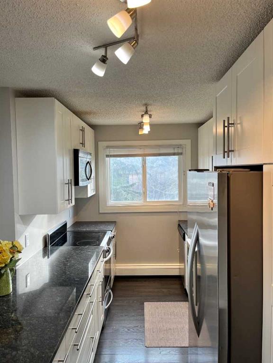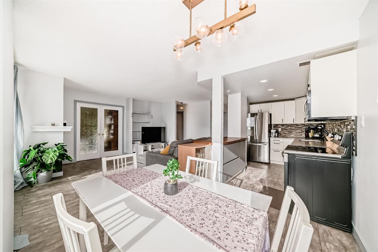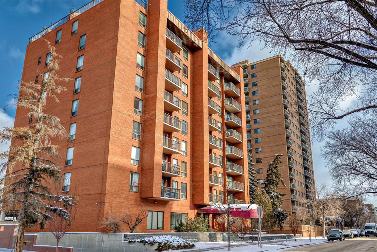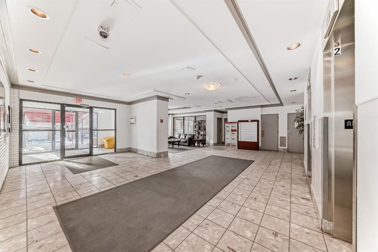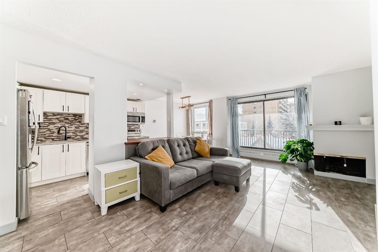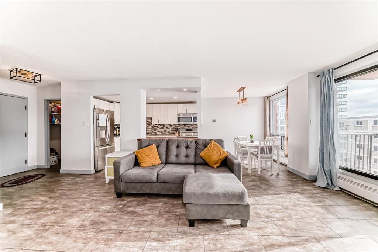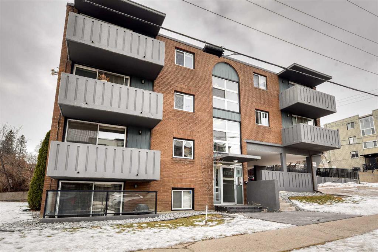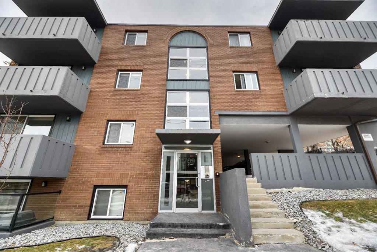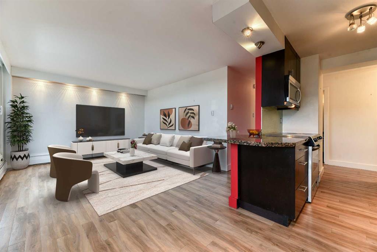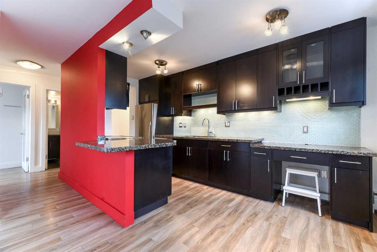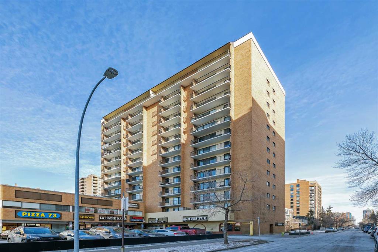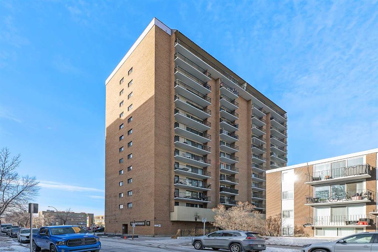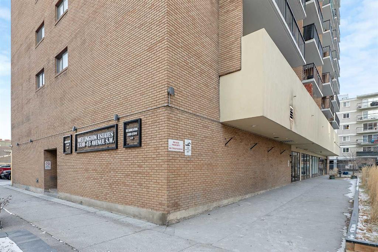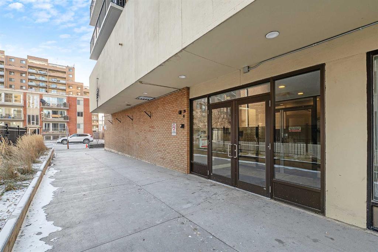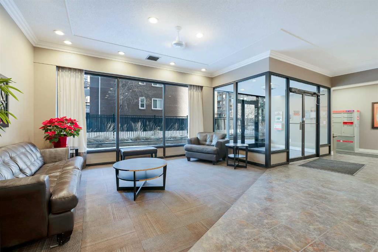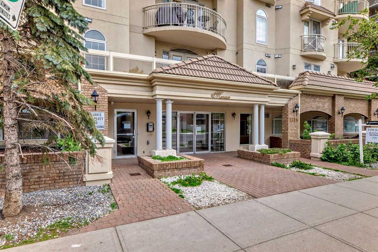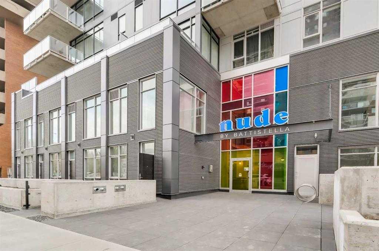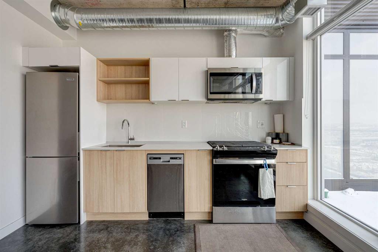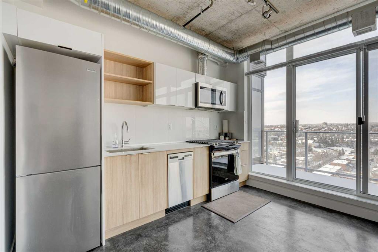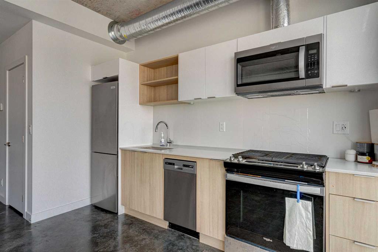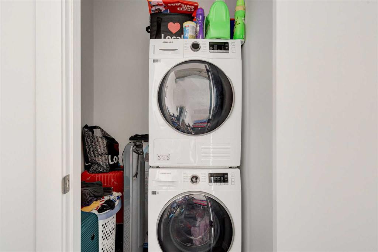401, 1833 11 Avenue SW
Calgary T3C0N7
MLS® Number: A2192055
$ 310,000
2
BEDROOMS
2 + 0
BATHROOMS
2004
YEAR BUILT
Rare opportunity to own a mostly RENOVATED, TOP FLOOR, Sunalta apartment END UNIT with 2 FULL bathrooms, 2 bedrooms AND a LOFT, plus an UNDERGROUND parking stall, fireplace, in-suite LAUNDRY, and a covered, SOUTH facing balcony with a GAS LINE! You'll want for nothing in this truly special unit that was recently painted and includes newer LVP flooring, quartz counter-tops in the kitchen and newer S/S appliances as well as a recently renovated 3pc bathroom. This building DOES NOT have post tension cables and the condo fee includes ALL UTILITIES! Sunalta features excellent proximity to Shopping, Restaurants, Playgrounds, Public Transportation and so much more!!
| COMMUNITY | Sunalta |
| PROPERTY TYPE | Apartment |
| BUILDING TYPE | Low Rise (2-4 stories) |
| STYLE | Apartment |
| YEAR BUILT | 2004 |
| SQUARE FOOTAGE | 937 |
| BEDROOMS | 2 |
| BATHROOMS | 2.00 |
| BASEMENT | |
| AMENITIES | |
| APPLIANCES | Dishwasher, Refrigerator, Stove(s), Washer/Dryer Stacked, Window Coverings |
| COOLING | None |
| FIREPLACE | Gas |
| FLOORING | Carpet, Tile, Vinyl |
| HEATING | Baseboard, Natural Gas |
| LAUNDRY | In Unit |
| LOT FEATURES | |
| PARKING | Assigned, Stall, Underground |
| RESTRICTIONS | None Known, Pets Allowed |
| ROOF | Asphalt Shingle |
| TITLE | Fee Simple |
| BROKER | Real Estate Professionals Inc. |
| ROOMS | DIMENSIONS (m) | LEVEL |
|---|---|---|
| 3pc Bathroom | 5`1" x 7`3" | Main |
| 4pc Ensuite bath | 7`10" x 4`11" | Main |
| Living Room | 15`8" x 21`10" | Main |
| Kitchen | 7`10" x 10`1" | Main |
| Bedroom - Primary | 11`11" x 10`9" | Main |
| Bedroom | 10`7" x 10`10" | Main |
| Balcony | 6`2" x 8`8" | Main |
| Storage | Main | |
| Loft | 9`8" x 14`10" | Upper |

































