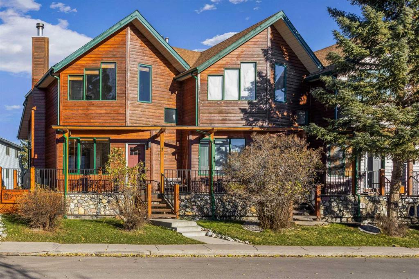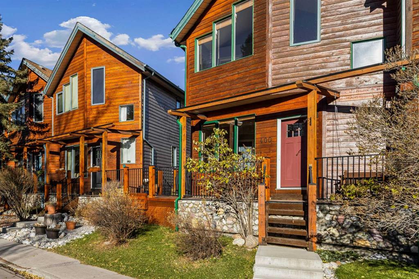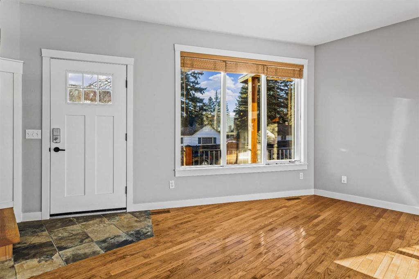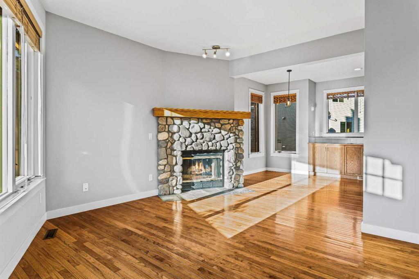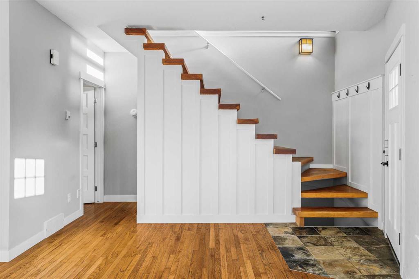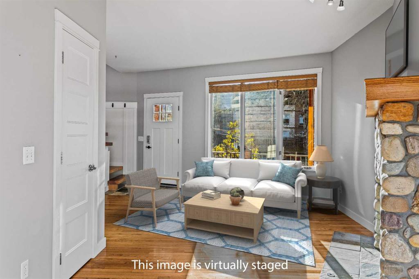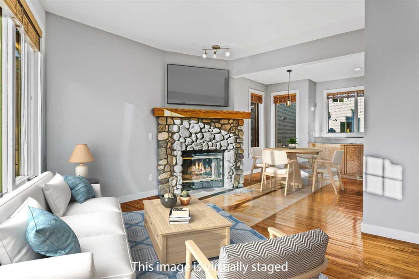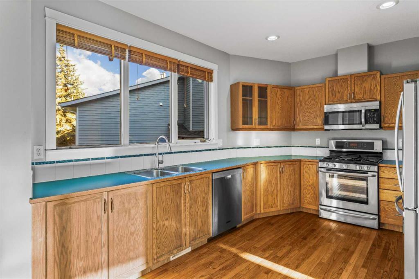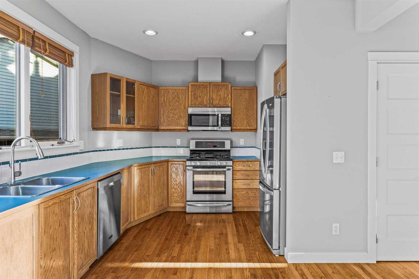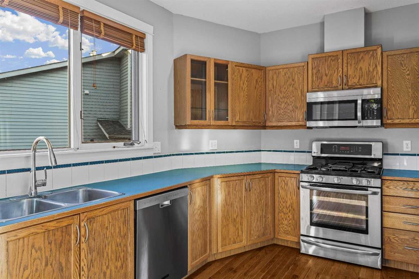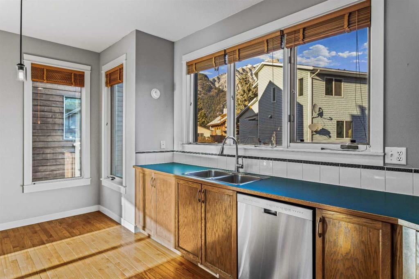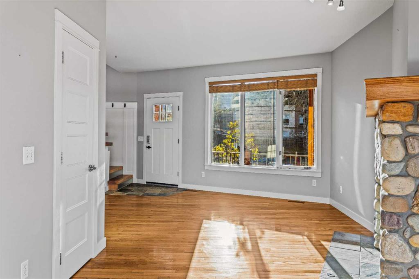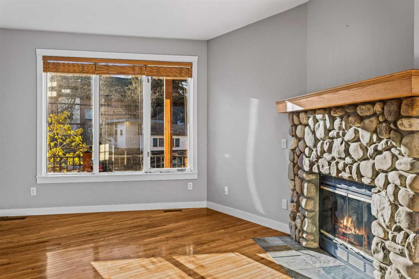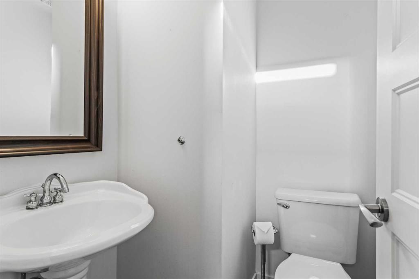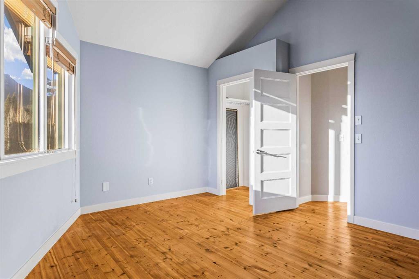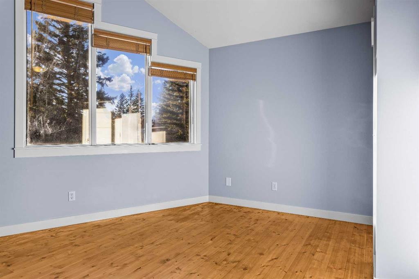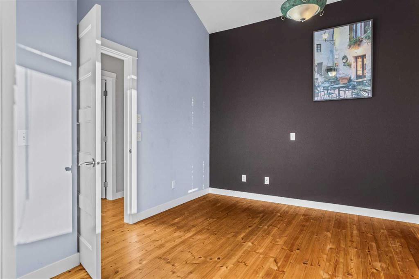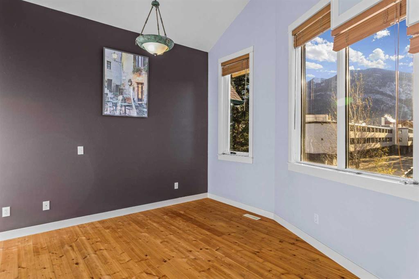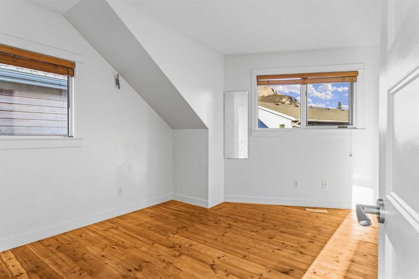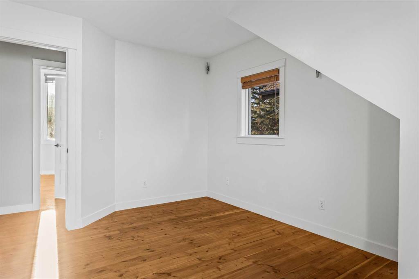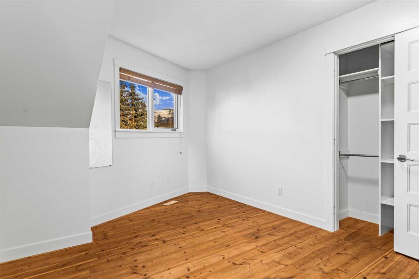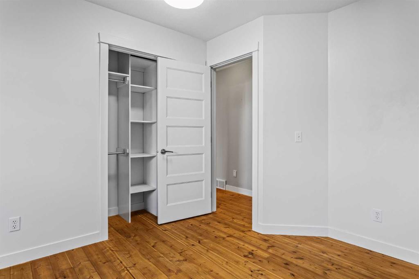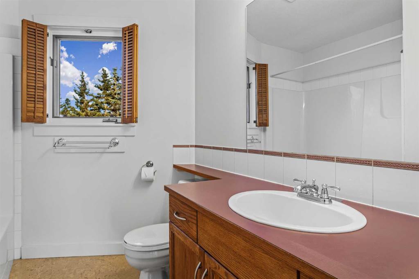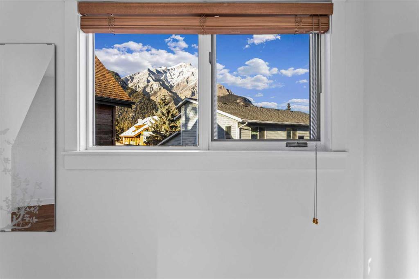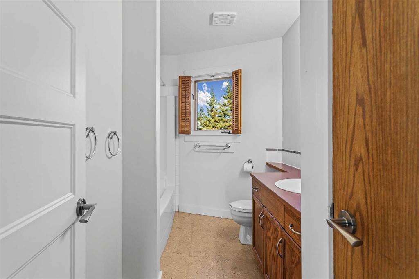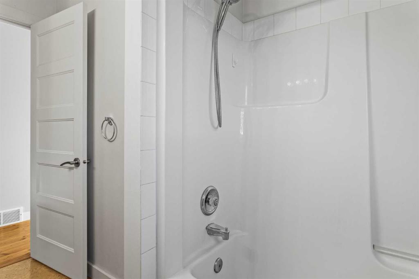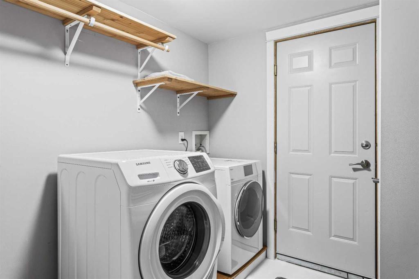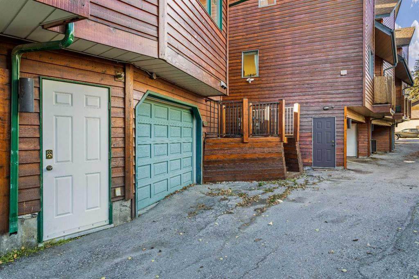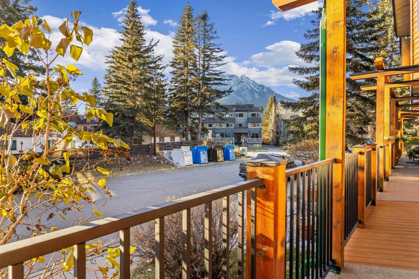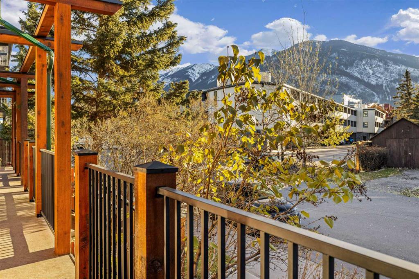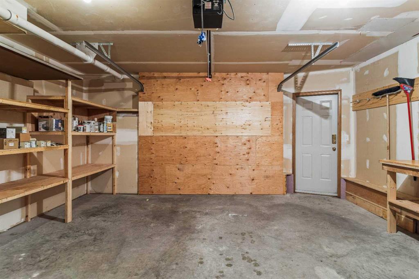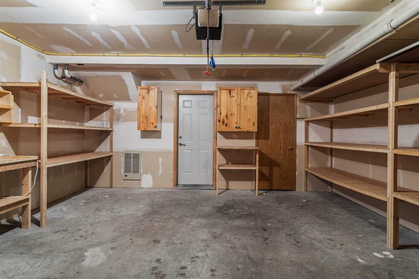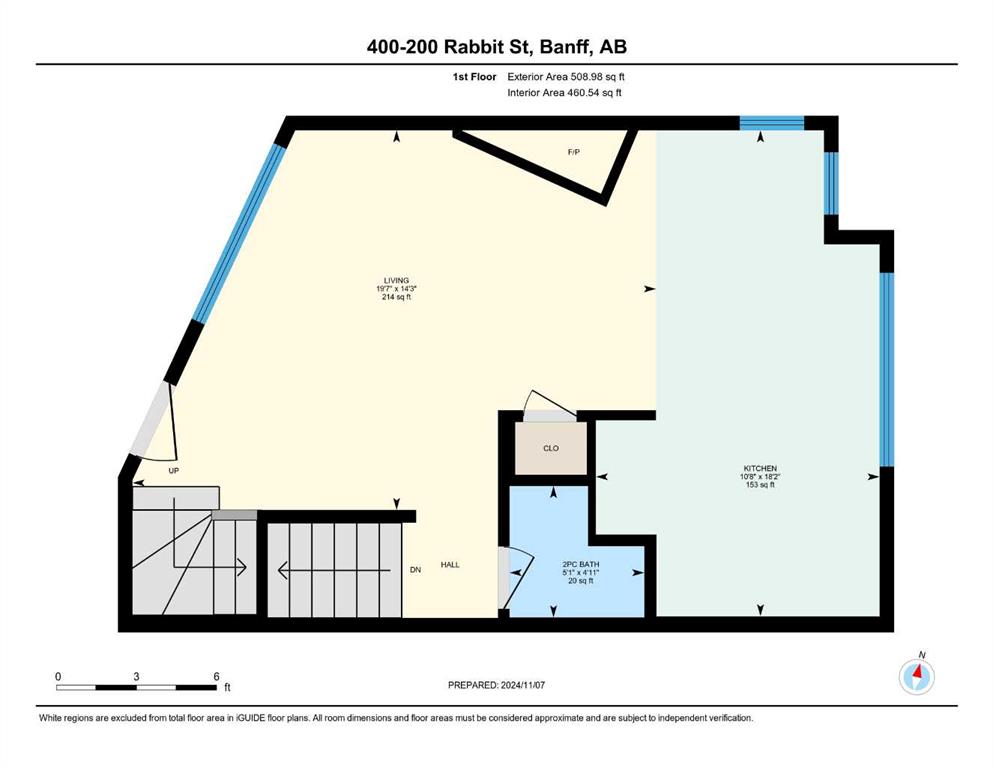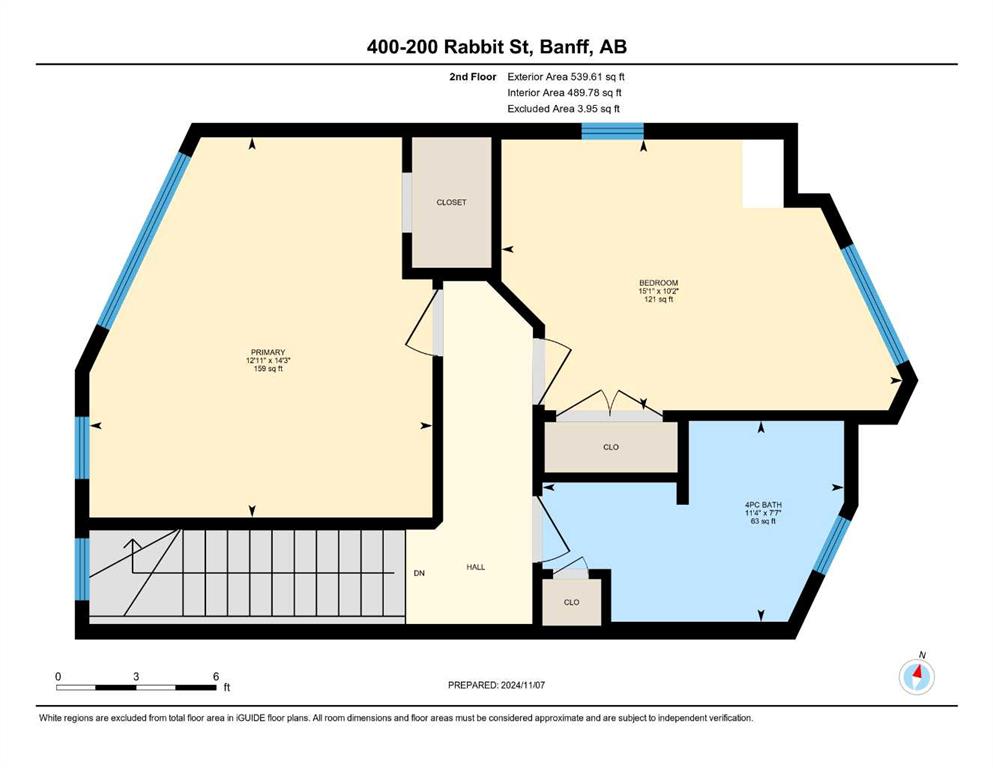

400, 200 Rabbit Street
Banff
Update on 2023-07-04 10:05:04 AM
$ 799,000
2
BEDROOMS
1 + 1
BATHROOMS
950
SQUARE FEET
1994
YEAR BUILT
Welcome to this inviting two-bedroom, one and a half bath end-unit townhome in the well-maintained Greystone complex, a community of just six units. Conveniently located a block off Banff Avenue, this home enjoys reasonable condo fees of $375, offering great value in the heart of Banff. Hardwood floors flow throughout both the main and second floors. The main level includes an open kitchen and dining area, a comfortable living room with a wood-burning fireplace and gas starter and a half bath for added convenience. Upstairs, you’ll find two spacious bedrooms and a full bath all with mountain views. The primary bedroom offers vaulted ceilings and large windows. The attached garage provides ample storage with built-in shelving and has been used as a gym and rec space, adding flexibility to suit your needs. Outside, a deck with an included gas BBQ and a charming porch swing create the perfect spot to unwind and enjoy the mountain air. With updated appliances (within the last two years), plus a hot water tank and furnace from 2020, this home is ready to enjoy, combining comfort, convenience and a prime location for mountain living.
| COMMUNITY | NONE |
| TYPE | Residential |
| STYLE | THUS |
| YEAR BUILT | 1994 |
| SQUARE FOOTAGE | 950.0 |
| BEDROOMS | 2 |
| BATHROOMS | 2 |
| BASEMENT | Part Basement, PFinished, WALK |
| FEATURES |
| GARAGE | Yes |
| PARKING | Off Street, SIAttached |
| ROOF | Asphalt Shingle |
| LOT SQFT | 92 |
| ROOMS | DIMENSIONS (m) | LEVEL |
|---|---|---|
| Master Bedroom | 4.34 x 3.94 | |
| Second Bedroom | 3.10 x 4.60 | |
| Third Bedroom | ||
| Dining Room | ||
| Family Room | ||
| Kitchen | 5.54 x 3.25 | Main |
| Living Room | 4.34 x 5.97 | Main |
INTERIOR
None, Forced Air, Family Room, Gas Starter, Living Room, Mantle, Wood Burning
EXTERIOR
Back Lane, Landscaped
Broker
GRASSROOTS REALTY GROUP
Agent

