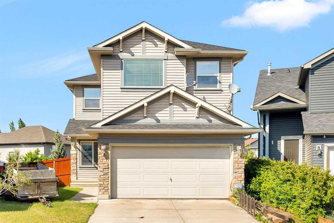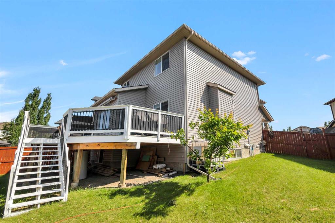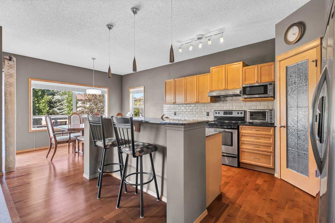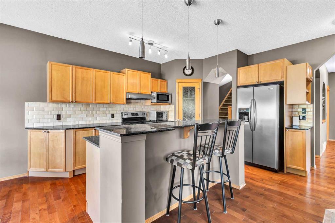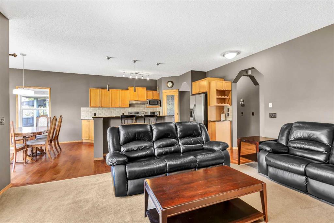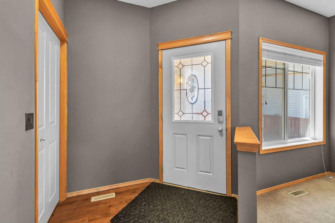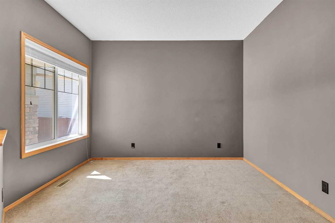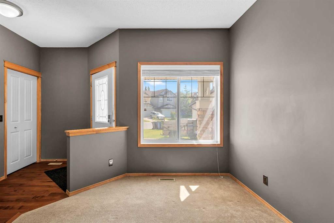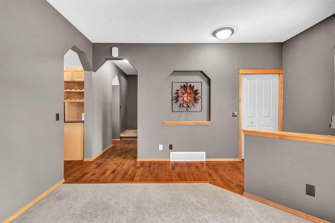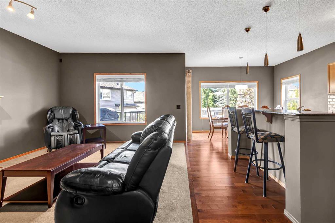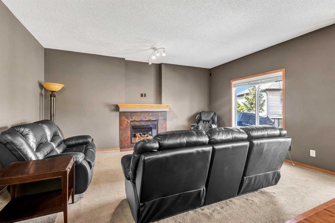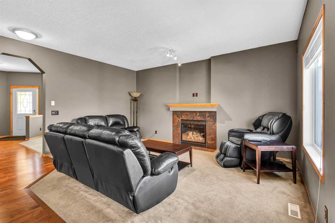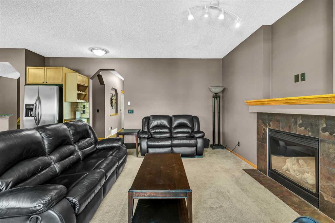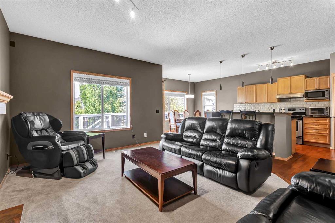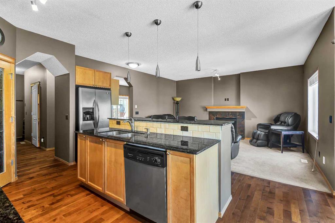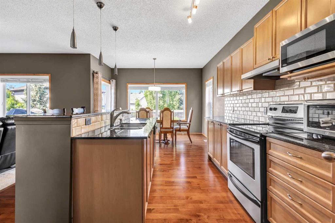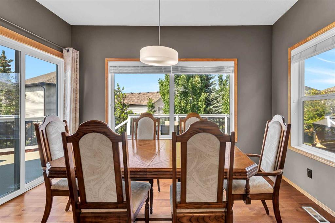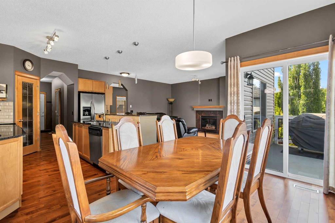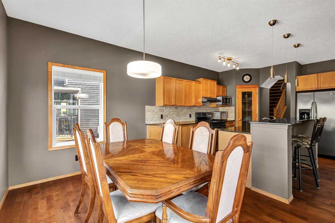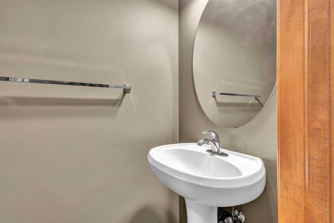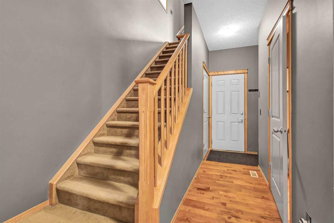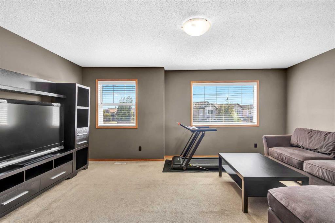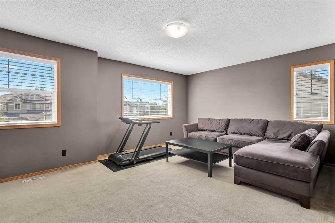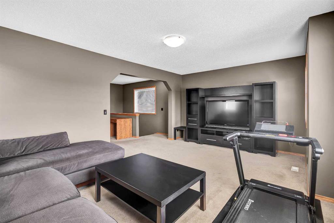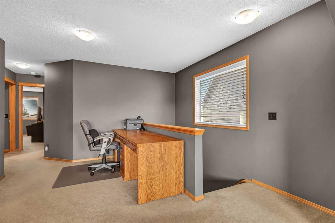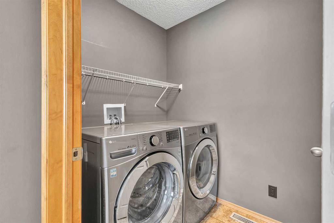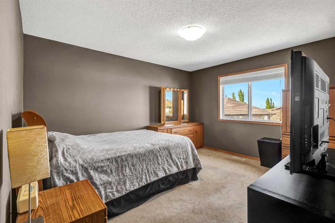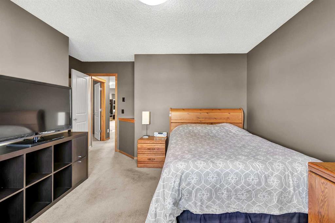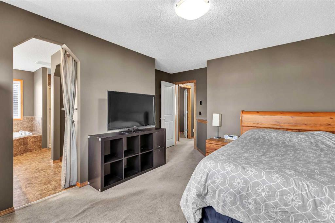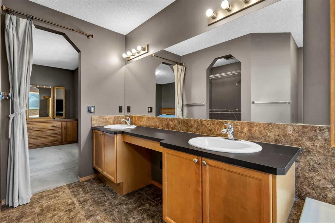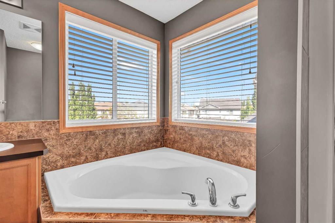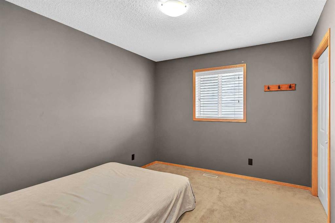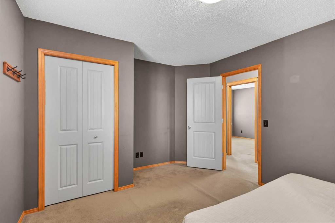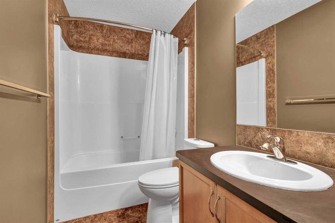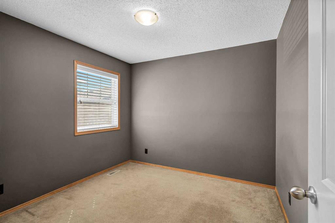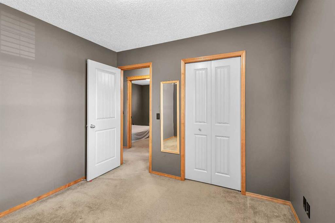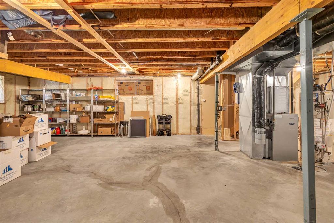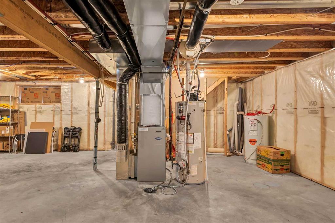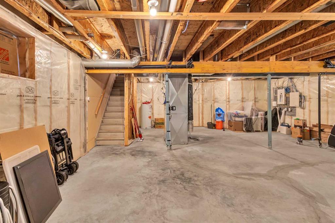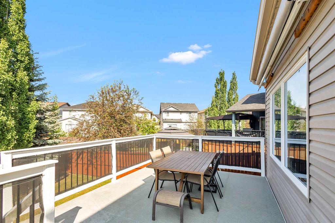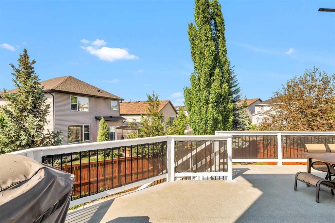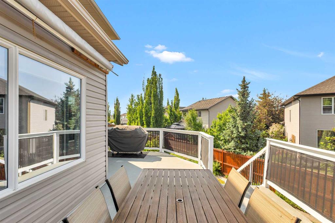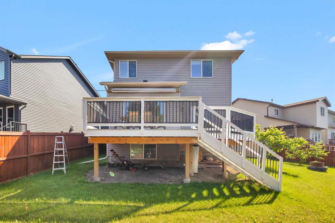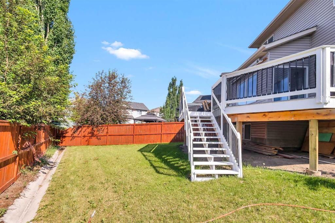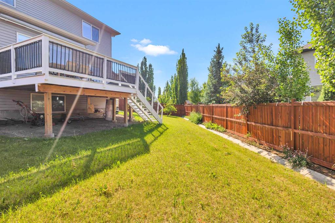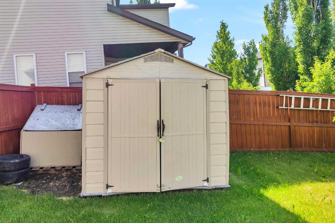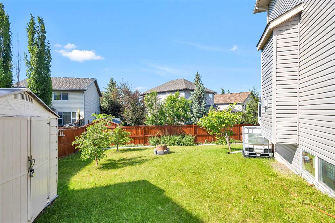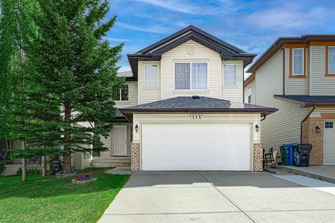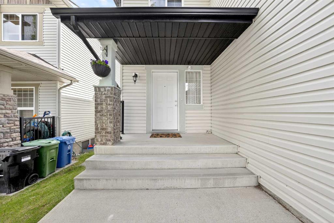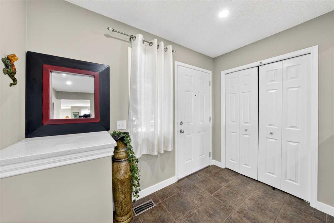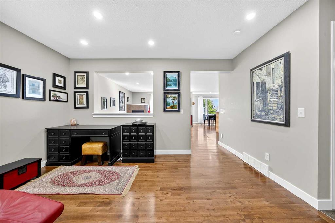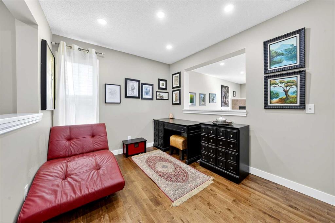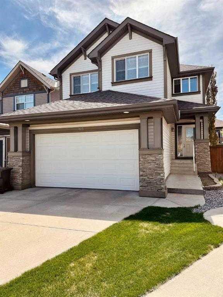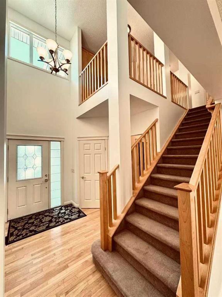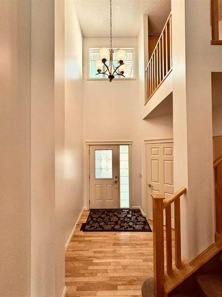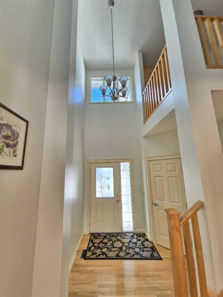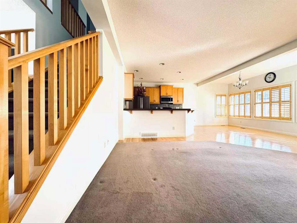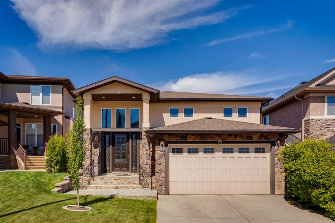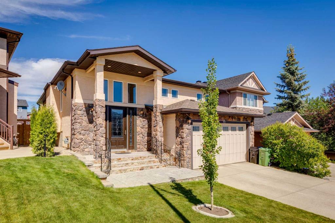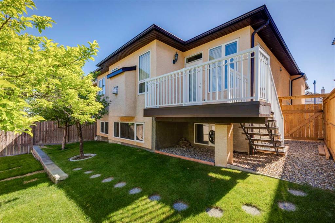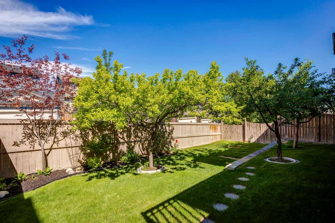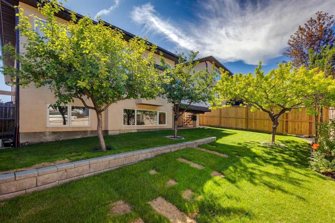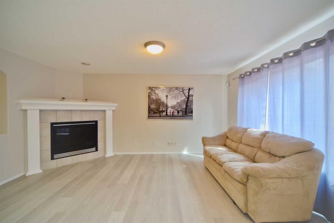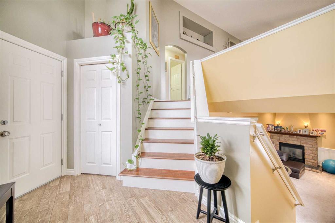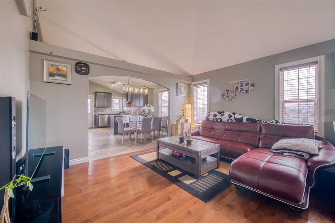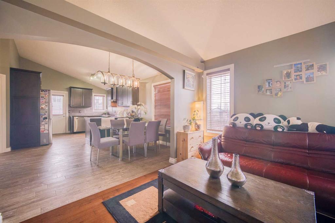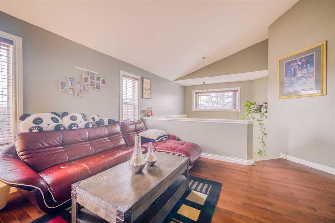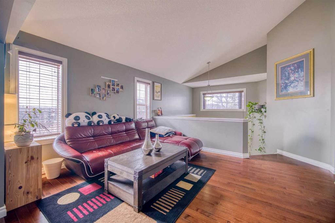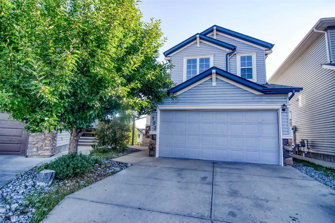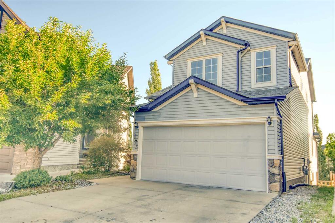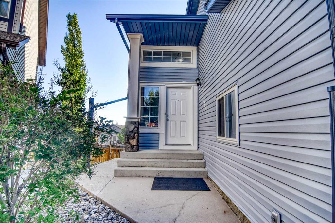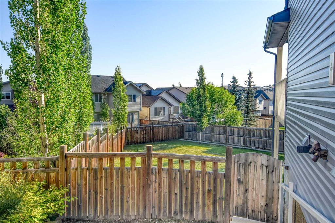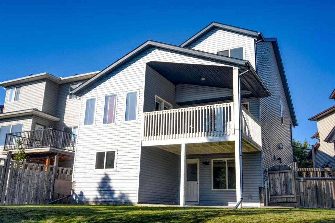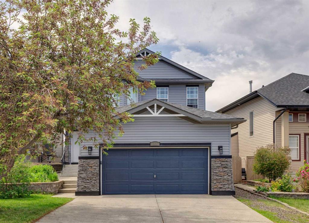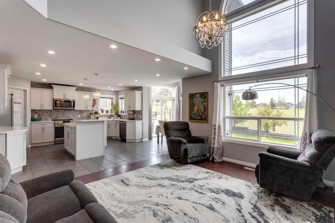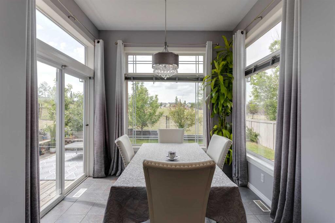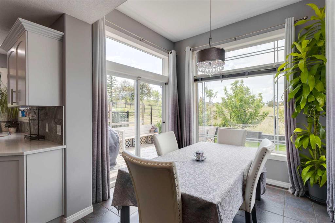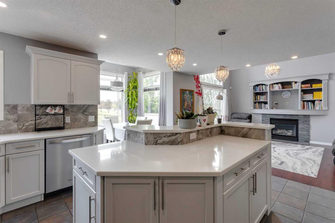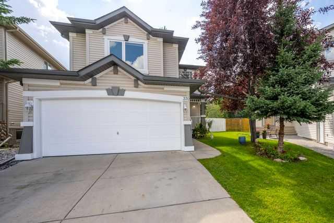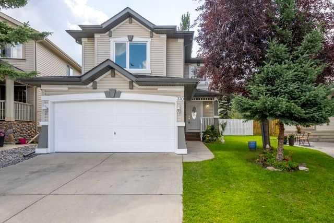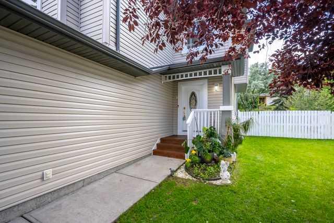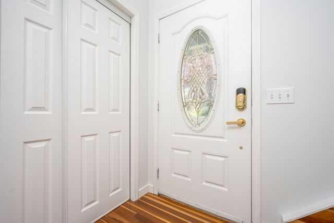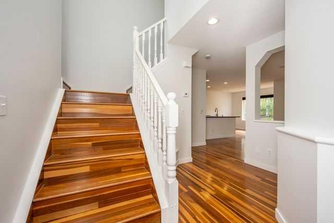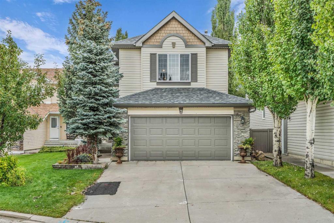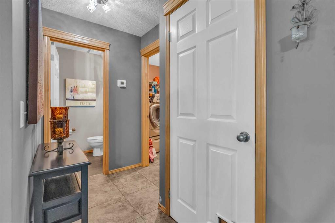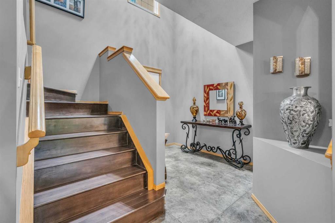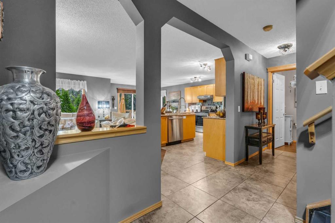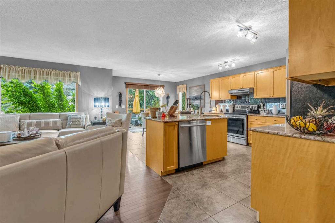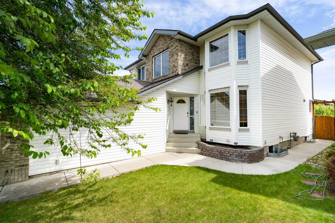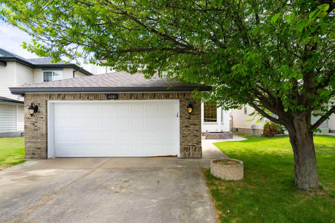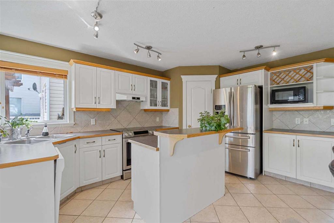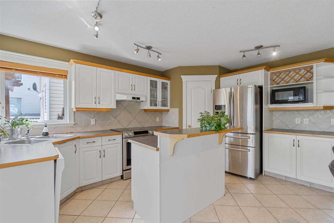40 Panamount Circle NW
Calgary T3L0C7
MLS® Number: A2233072
$ 689,900
3
BEDROOMS
2 + 1
BATHROOMS
2,024
SQUARE FEET
2007
YEAR BUILT
Proudly offered by the original owners, this 3-bedroom, 2.5-bath detached home sits on a quiet pie-shaped lot in the sought-after community of Panorama Hills. With over 2,000 sq. ft. of functional living space, this property offers everything a growing family needs. The main floor features gleaming hardwood floors, a versatile front flex room, and an open-concept kitchen with a large island and garburator—perfect for everyday living and entertaining. The bright dining and living area overlook the spacious, landscaped backyard, which includes a stone firepit, fruit trees, a huge deck with storage underneath, and a handy shed. Upstairs, you’ll find a sunny southwest-facing bonus room, convenient second-floor laundry, and a generous primary suite with dual sinks, a jetted tub, and a separate shower. Enjoy peace of mind with a brand-new roof and siding (2025), plus an extended driveway that accommodates 3–4 cars in addition to the double attached garage. Ideally located close to top-rated schools (K–12), parks, walking paths, transit, Stoney Trail, and everyday amenities. Plus, you’ll have access to the Panorama Hills Community Centre, recently renovated with a splash park, sports courts, playground, sandpit, BBQ area, and rentable event space. A fantastic opportunity to own a family-friendly home in one of NW Calgary’s most vibrant, amenity-rich neighborhoods!
| COMMUNITY | Panorama Hills |
| PROPERTY TYPE | Detached |
| BUILDING TYPE | House |
| STYLE | 2 Storey |
| YEAR BUILT | 2007 |
| SQUARE FOOTAGE | 2,024 |
| BEDROOMS | 3 |
| BATHROOMS | 3.00 |
| BASEMENT | Full, Unfinished |
| AMENITIES | |
| APPLIANCES | Dishwasher, Microwave, Range Hood, Refrigerator, Stove(s), Washer/Dryer, Window Coverings |
| COOLING | None |
| FIREPLACE | Gas |
| FLOORING | Carpet, Hardwood, Tile |
| HEATING | Forced Air, Natural Gas |
| LAUNDRY | In Unit, Upper Level |
| LOT FEATURES | Landscaped |
| PARKING | Double Garage Attached, Parking Pad |
| RESTRICTIONS | None Known |
| ROOF | Asphalt |
| TITLE | Fee Simple |
| BROKER | 2% Realty |
| ROOMS | DIMENSIONS (m) | LEVEL |
|---|---|---|
| Living Room | 16`6" x 12`3" | Main |
| Kitchen | 16`0" x 11`9" | Main |
| Dining Room | 11`11" x 7`0" | Main |
| Den | 11`0" x 9`0" | Main |
| Foyer | 4`9" x 4`9" | Main |
| 2pc Bathroom | 6`2" x 2`9" | Main |
| Balcony | 13`5" x 24`0" | Main |
| Pantry | 3`3" x 3`3" | Main |
| 4pc Bathroom | 9`9" x 4`6" | Upper |
| 5pc Ensuite bath | 12`9" x 8`3" | Upper |
| Bonus Room | 17`6" x 11`9" | Upper |
| Laundry | 5`10" x 4`10" | Upper |
| Bedroom - Primary | 13`0" x 11`0" | Upper |
| Bedroom | 9`6" x 9`6" | Upper |
| Bedroom | 10`6" x 9`7" | Upper |
| Walk-In Closet | 4`0" x 6`2" | Upper |

